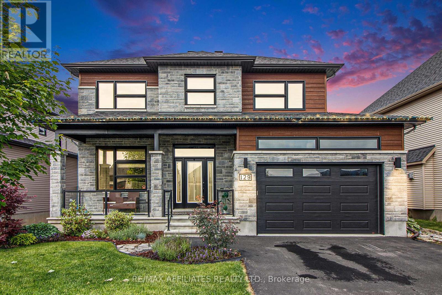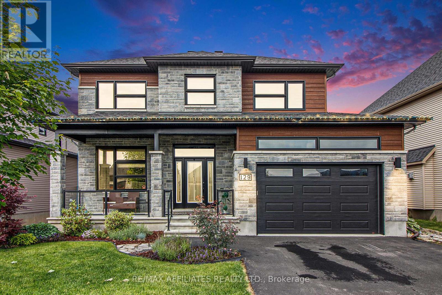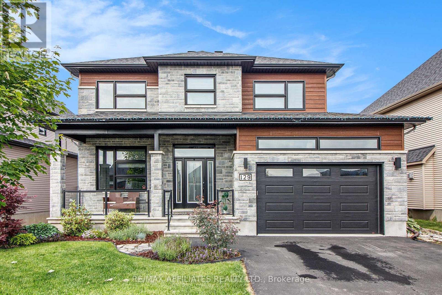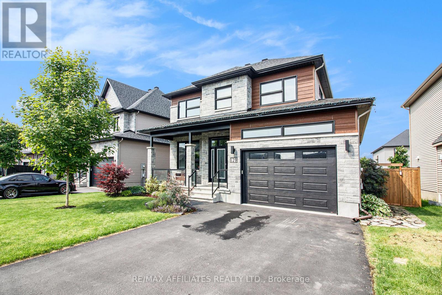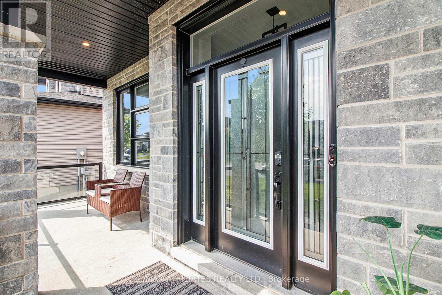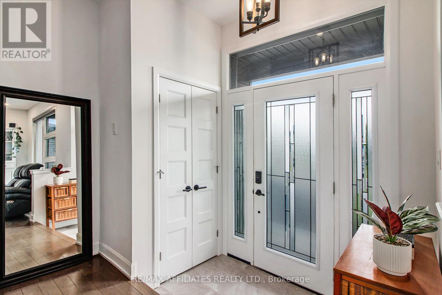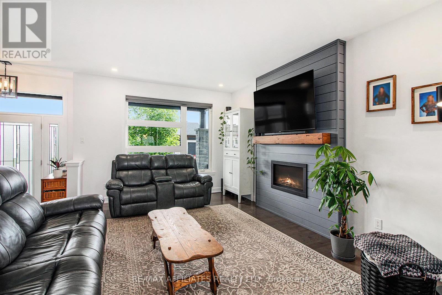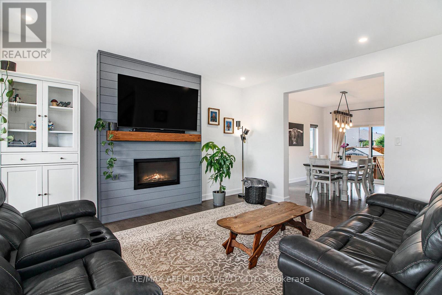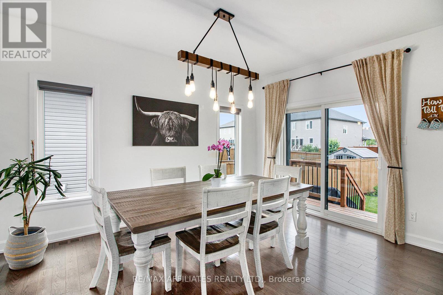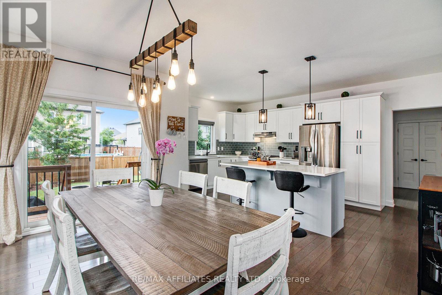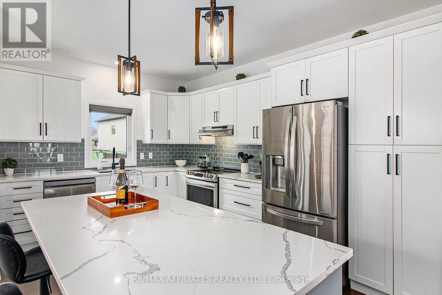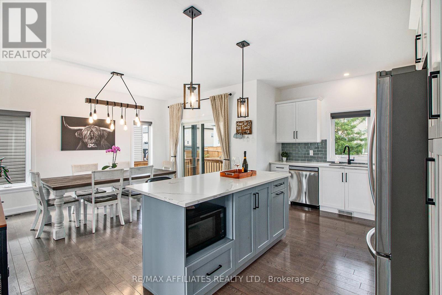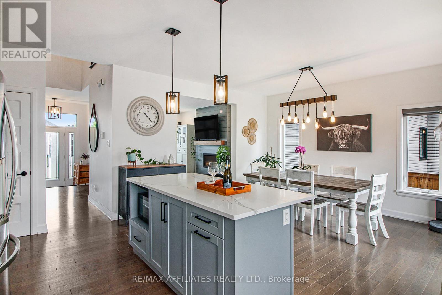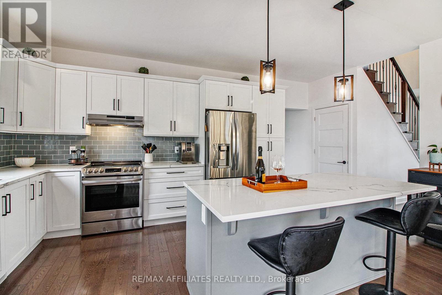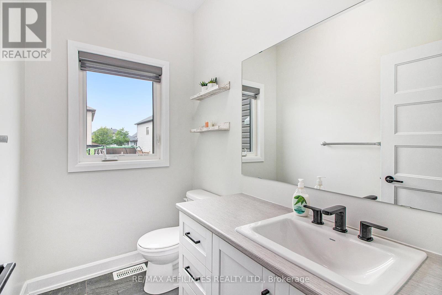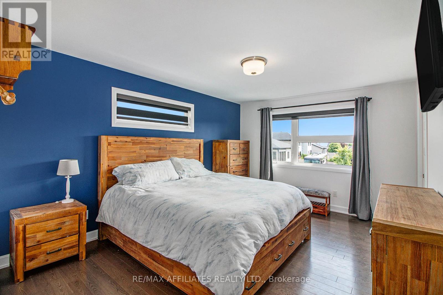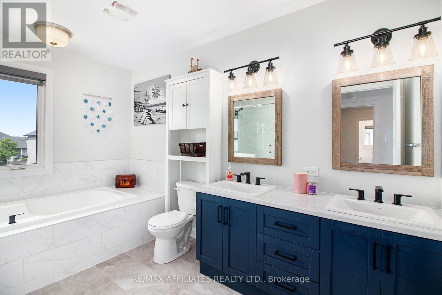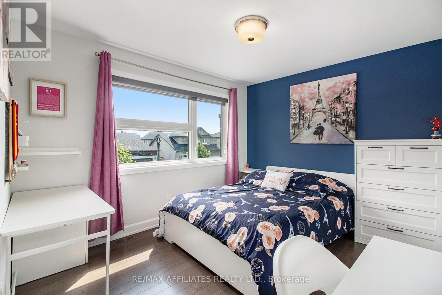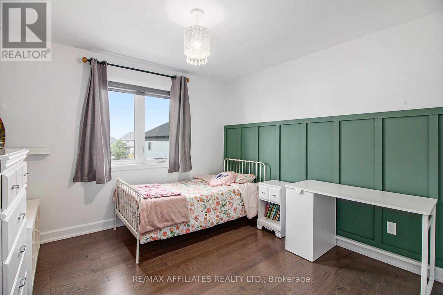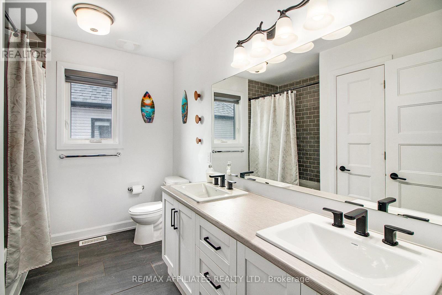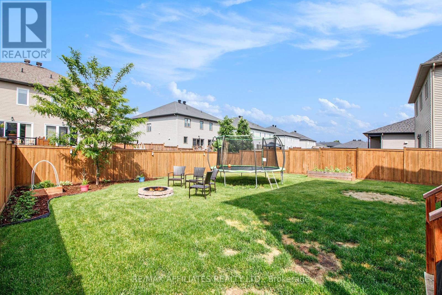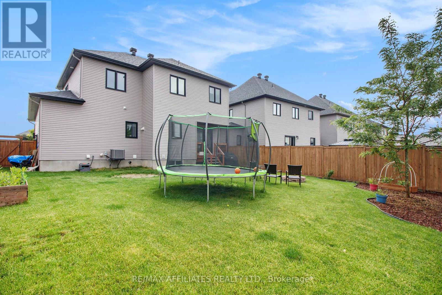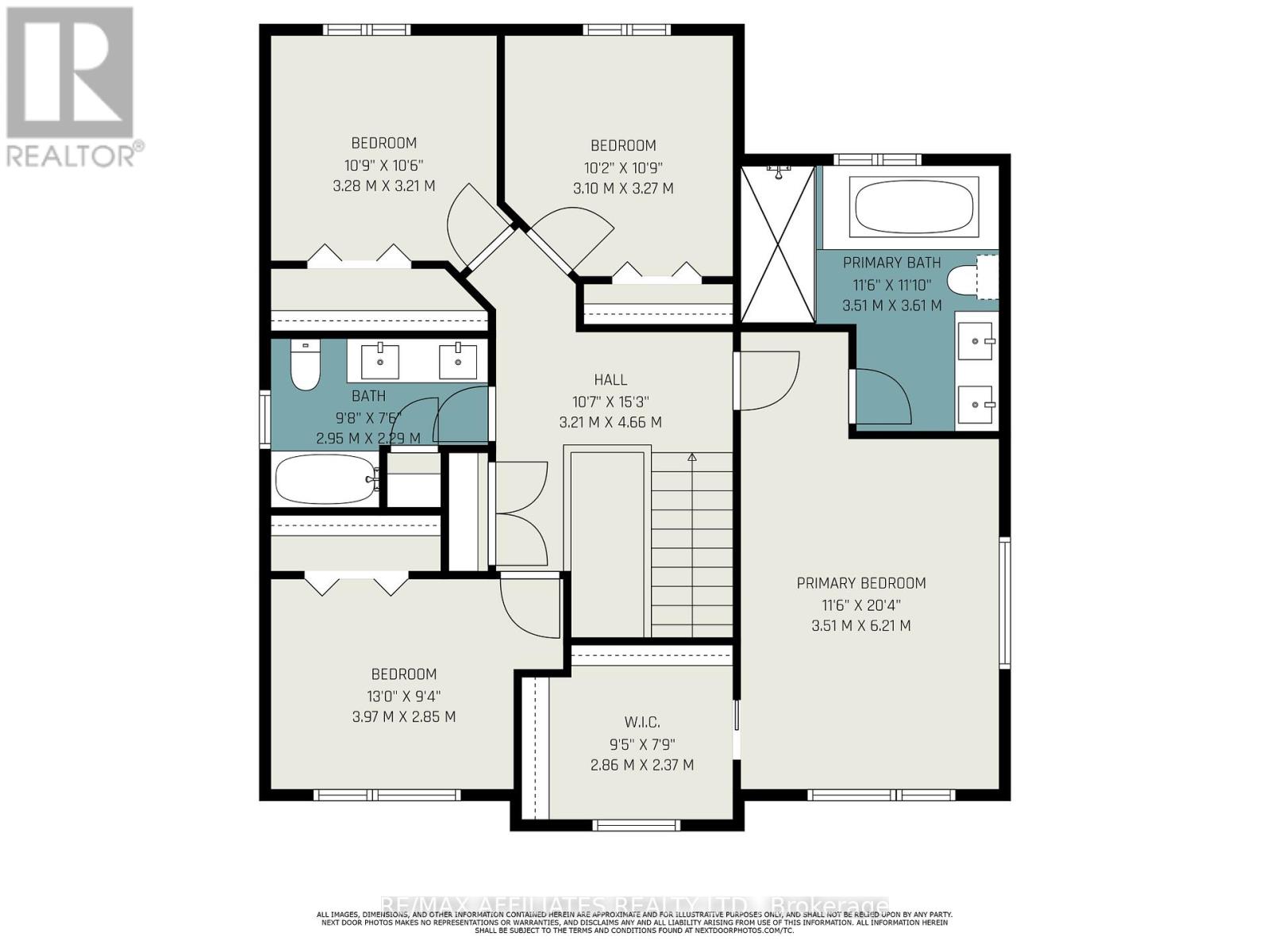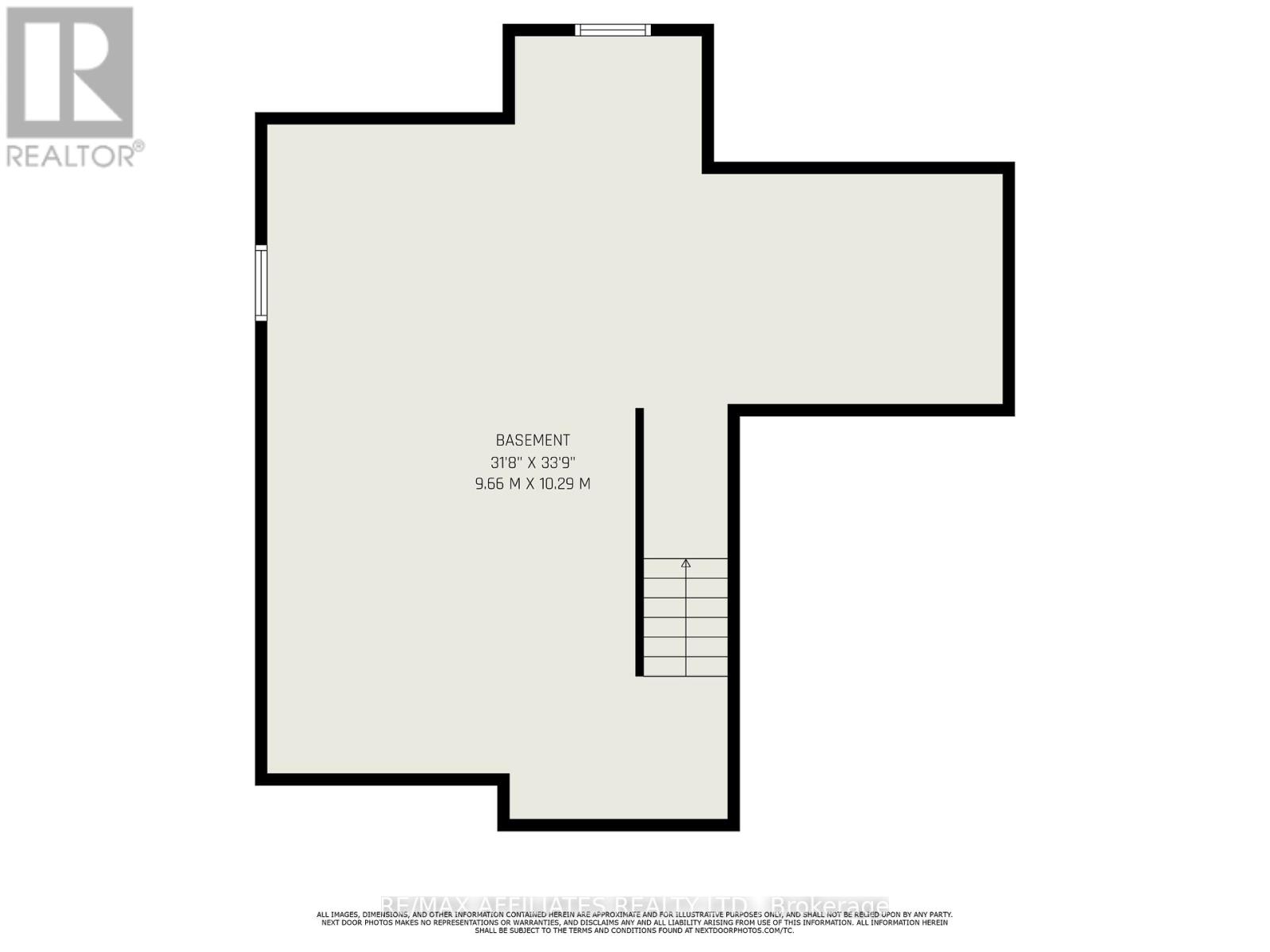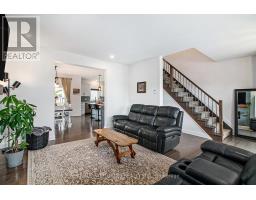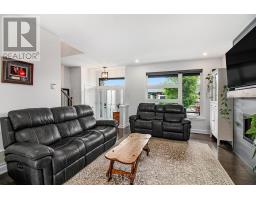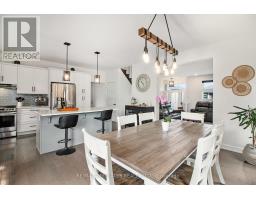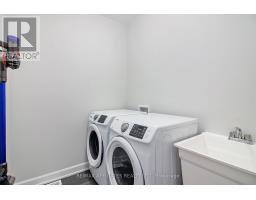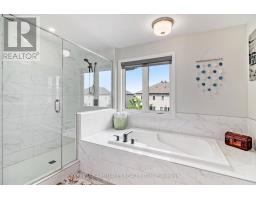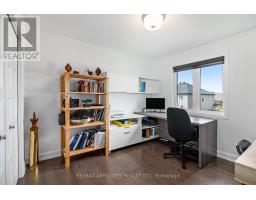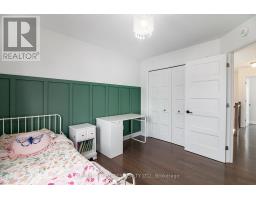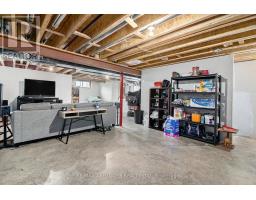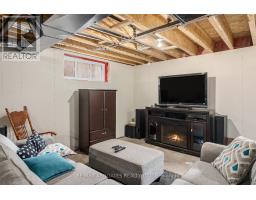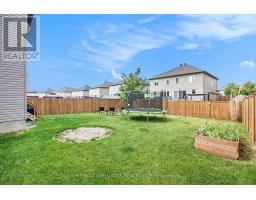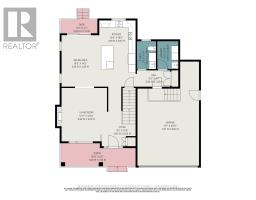- 4 Bedroom
- 3 Bathroom
- 1,500 - 2,000 ft2
- Fireplace
- Central Air Conditioning, Air Exchanger
- Forced Air
$809,900
Welcome to 129 Lyon Street in Embrun! This stunning 2-storey home offers modern living with space for the whole family. The upper level features 4 generous bedrooms, including a bright primary suite complete with a 4-piece Ensuite. An additional 5-piece bathroom adds convenience for the rest of the family. The main level boasts an inviting open-concept layout with a stylish living room anchored by a feature gas fireplace, a spacious dining area, and a beautifully upgraded kitchen with quartz countertops, large island, stainless steel appliances, and ample cabinetry. Also on the main floor is a 2-piece powder room and a separate laundry room for everyday ease. Step outside to a fully fenced backyard perfect for kids, pets, and entertaining, complete with a patio area, raised garden beds, and space to customize. The unfinished basement provides the opportunity to design the space of your dreams whether a home theatre, gym, or playroom. The attached garage is equipped with new shelving, offering great storage options. Located in a sought-after family-friendly neighborhood close to parks, schools, and amenities. This home checks all the boxes! (id:50982)
Ask About This Property
Get more information or schedule a viewing today and see if this could be your next home. Our team is ready to help you take the next step.
Details
| MLS® Number | X12216849 |
| Property Type | Single Family |
| Community Name | 602 - Embrun |
| Amenities Near By | Park |
| Communication Type | Internet Access |
| Community Features | School Bus |
| Equipment Type | Water Heater - Gas, Water Heater |
| Parking Space Total | 4 |
| Rental Equipment Type | Water Heater - Gas, Water Heater |
| Structure | Deck |
| Bathroom Total | 3 |
| Bedrooms Above Ground | 4 |
| Bedrooms Total | 4 |
| Amenities | Fireplace(s) |
| Appliances | Garage Door Opener Remote(s), Range, Blinds, Dishwasher, Dryer, Microwave, Stove, Washer, Refrigerator |
| Basement Development | Partially Finished |
| Basement Type | Full, N/a (partially Finished) |
| Construction Style Attachment | Detached |
| Cooling Type | Central Air Conditioning, Air Exchanger |
| Exterior Finish | Wood, Stone |
| Fireplace Present | Yes |
| Fireplace Total | 1 |
| Foundation Type | Poured Concrete |
| Half Bath Total | 1 |
| Heating Fuel | Natural Gas |
| Heating Type | Forced Air |
| Stories Total | 2 |
| Size Interior | 1,500 - 2,000 Ft2 |
| Type | House |
| Utility Water | Municipal Water |
| Attached Garage | |
| Garage | |
| Inside Entry |
| Acreage | No |
| Fence Type | Fenced Yard |
| Land Amenities | Park |
| Sewer | Sanitary Sewer |
| Size Depth | 109 Ft ,4 In |
| Size Frontage | 63 Ft ,4 In |
| Size Irregular | 63.4 X 109.4 Ft |
| Size Total Text | 63.4 X 109.4 Ft |
| Level | Type | Length | Width | Dimensions |
|---|---|---|---|---|
| Second Level | Bedroom 2 | 3.97 m | 2.85 m | 3.97 m x 2.85 m |
| Second Level | Bedroom 3 | 3.28 m | 3.21 m | 3.28 m x 3.21 m |
| Second Level | Bedroom 4 | 3.1 m | 3.27 m | 3.1 m x 3.27 m |
| Second Level | Primary Bedroom | 3.51 m | 6.21 m | 3.51 m x 6.21 m |
| Second Level | Bathroom | 3.51 m | 3.61 m | 3.51 m x 3.61 m |
| Second Level | Other | 2.86 m | 2.37 m | 2.86 m x 2.37 m |
| Second Level | Bathroom | 2.95 m | 2.29 m | 2.95 m x 2.29 m |
| Basement | Utility Room | 9.66 m | 10.29 m | 9.66 m x 10.29 m |
| Main Level | Foyer | 2.87 m | 5.03 m | 2.87 m x 5.03 m |
| Main Level | Living Room | 3.95 m | 4.52 m | 3.95 m x 4.52 m |
| Main Level | Dining Room | 3.18 m | 4.35 m | 3.18 m x 4.35 m |
| Main Level | Kitchen | 3.18 m | 5.61 m | 3.18 m x 5.61 m |
| Main Level | Bathroom | 1.62 m | 2.35 m | 1.62 m x 2.35 m |
| Main Level | Laundry Room | 1.78 m | 2.36 m | 1.78 m x 2.36 m |
| Ground Level | Workshop | 5.21 m | 8.81 m | 5.21 m x 8.81 m |
| Cable | Available |
| Electricity | Installed |
| Sewer | Installed |

