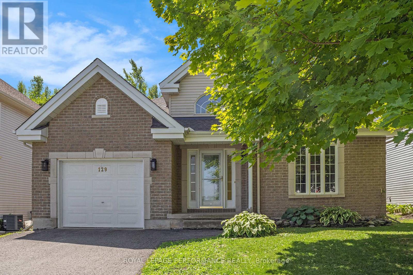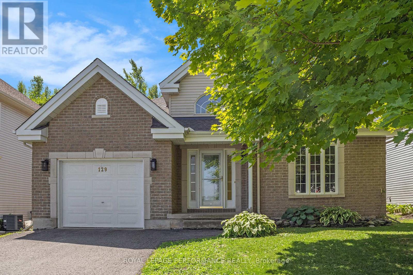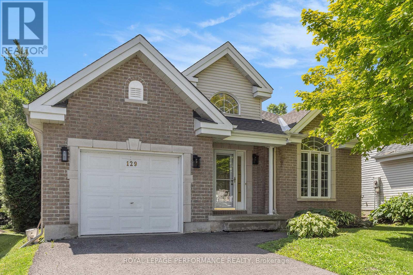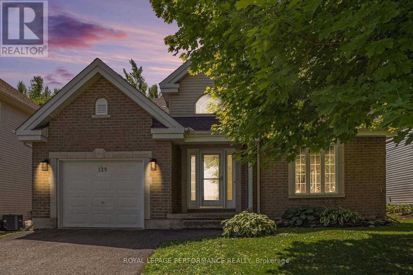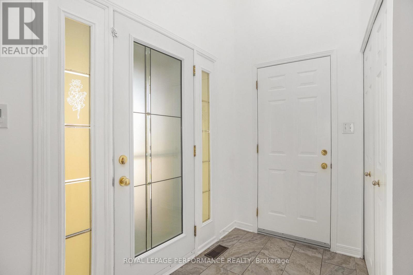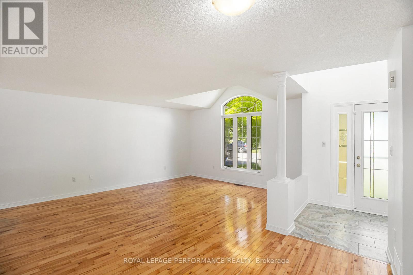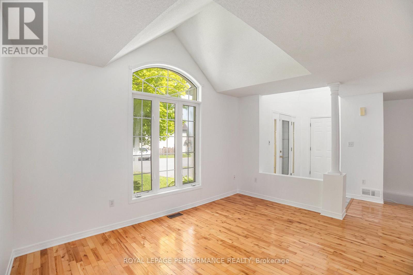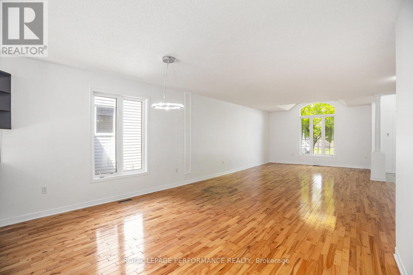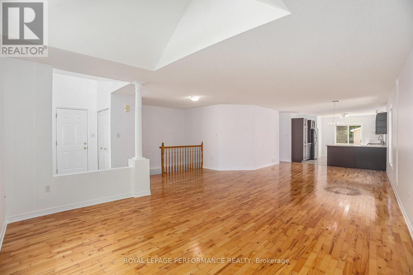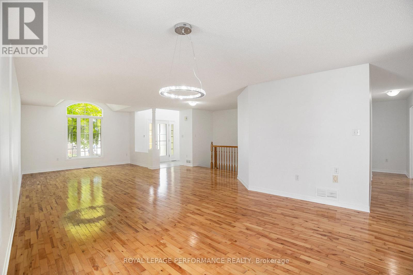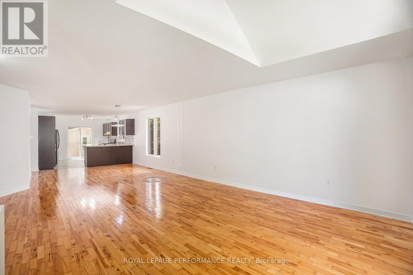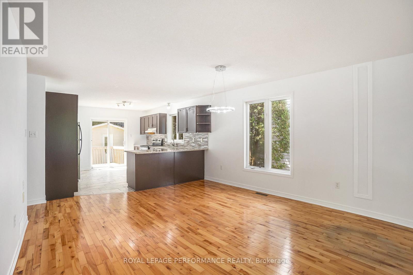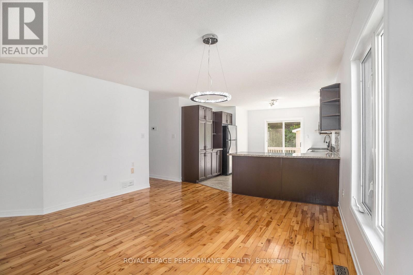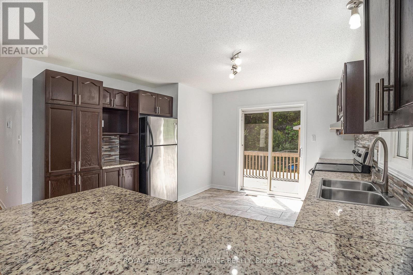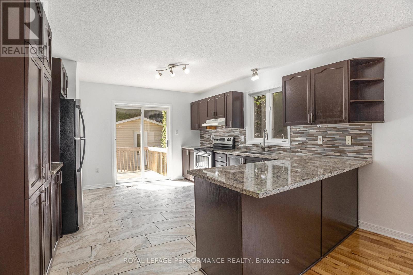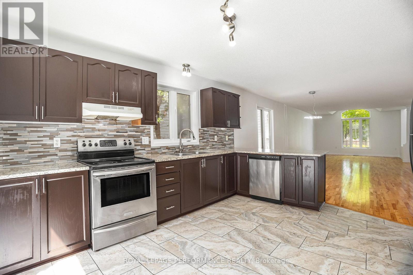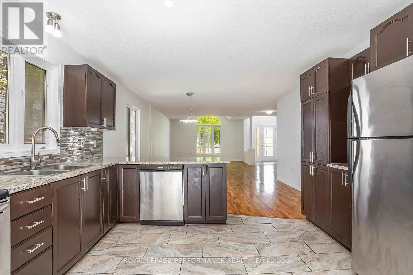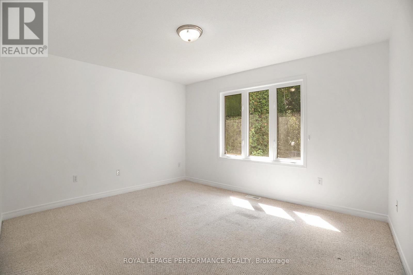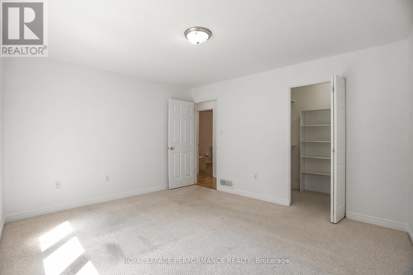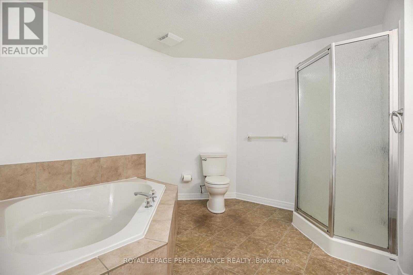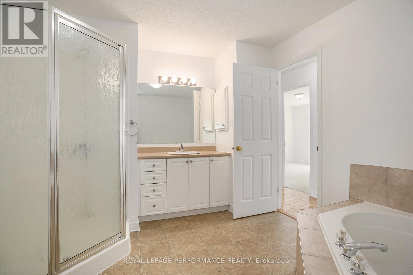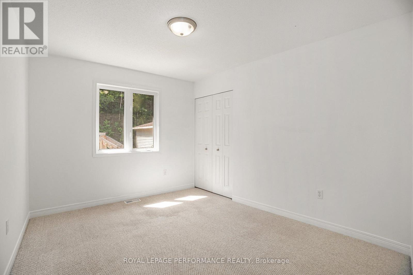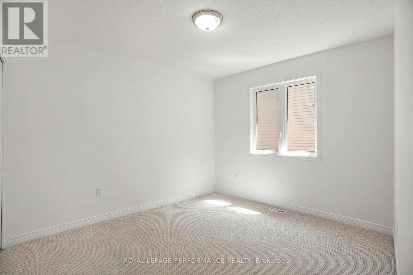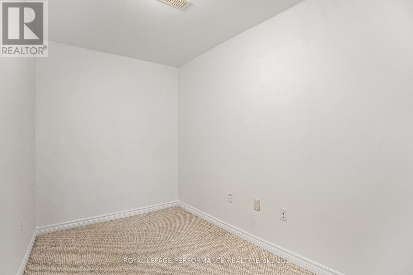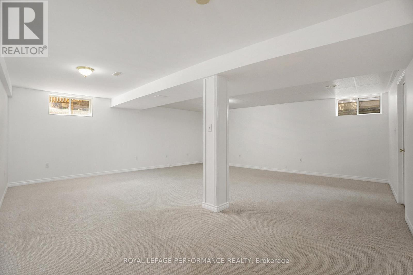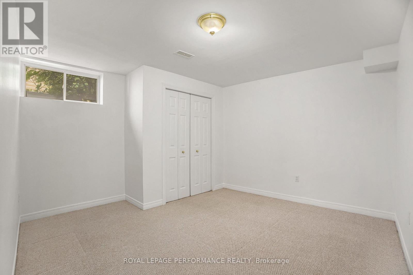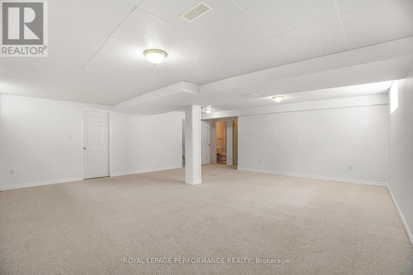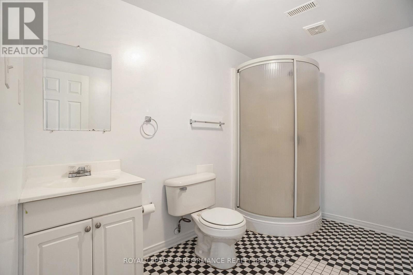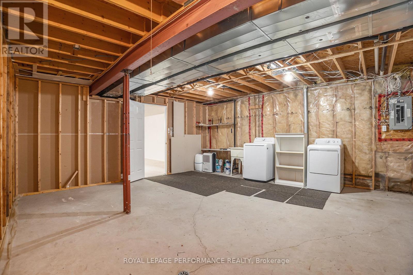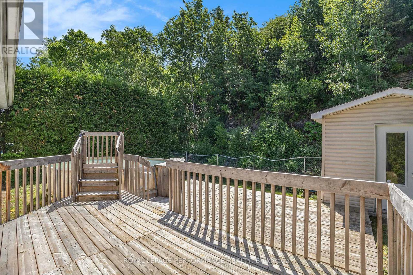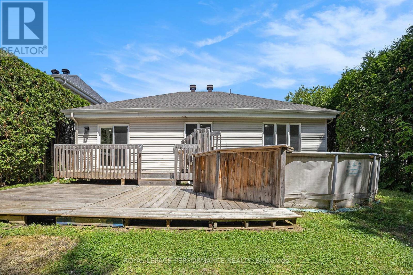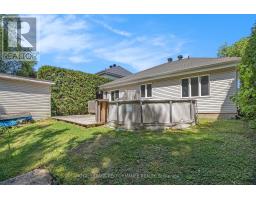- 4 Bedroom
- 2 Bathroom
- 1,100 - 1,500 ft2
- Bungalow
- Central Air Conditioning
- Forced Air
$629,900
Discover this great opportunity to own a single-family bungalow with no rear neighbours, all at the price of a townhouse. Located in a delightful family-friendly community, this location boasts convenient access to a golf course, schools, and a variety of shopping options, offering outstanding value in an ideal setting. The bright open concept design of the main level creates a seamless flow throughout the space. The kitchen is equipped with granite countertops, stainless steel appliances, ample cupboard space and a peninsula with a breakfast bar. Just down the hall from the kitchen, you'll find the primary bedroom, which features a large window providing a view of your private yard plus a generous walk-in closet. This level also includes two additional bedrooms and a four-piece bathroom. The finished lower level expands your living area, offering a roomy recreation room, an extra bedroom, a three-piece bathroom, convenient den perfect for remote work plus a laundry room with plenty of storage. Step outside to your lovely yard with no rear neighbors an ideal space for entertaining, complete with a large deck, ready for a pool. Recent upgrades include: Furnace and A/C (2025), Roof shingles (2022). (id:50982)
Ask About This Property
Get more information or schedule a viewing today and see if this could be your next home. Our team is ready to help you take the next step.
Details
| MLS® Number | X12483814 |
| Property Type | Single Family |
| Neigbourhood | Rockland |
| Community Name | 606 - Town of Rockland |
| Amenities Near By | Golf Nearby, Schools, Park |
| Equipment Type | Water Heater |
| Parking Space Total | 3 |
| Rental Equipment Type | Water Heater |
| Structure | Deck, Shed |
| Bathroom Total | 2 |
| Bedrooms Above Ground | 3 |
| Bedrooms Below Ground | 1 |
| Bedrooms Total | 4 |
| Age | 16 To 30 Years |
| Appliances | Garage Door Opener Remote(s), Dishwasher, Dryer, Garage Door Opener, Hood Fan, Stove, Washer, Refrigerator |
| Architectural Style | Bungalow |
| Basement Development | Finished |
| Basement Type | Full, N/a (finished) |
| Construction Style Attachment | Detached |
| Cooling Type | Central Air Conditioning |
| Exterior Finish | Brick, Vinyl Siding |
| Foundation Type | Poured Concrete |
| Heating Fuel | Natural Gas |
| Heating Type | Forced Air |
| Stories Total | 1 |
| Size Interior | 1,100 - 1,500 Ft2 |
| Type | House |
| Utility Water | Municipal Water |
| Attached Garage | |
| Garage | |
| Inside Entry |
| Acreage | No |
| Land Amenities | Golf Nearby, Schools, Park |
| Sewer | Sanitary Sewer |
| Size Depth | 134 Ft ,4 In |
| Size Frontage | 47 Ft ,7 In |
| Size Irregular | 47.6 X 134.4 Ft |
| Size Total Text | 47.6 X 134.4 Ft |
| Zoning Description | Residential |
| Level | Type | Length | Width | Dimensions |
|---|---|---|---|---|
| Lower Level | Bathroom | 2.93 m | 1.89 m | 2.93 m x 1.89 m |
| Lower Level | Utility Room | 6.7 m | 6.5 m | 6.7 m x 6.5 m |
| Lower Level | Family Room | 6.88 m | 6.78 m | 6.88 m x 6.78 m |
| Lower Level | Den | 2.93 m | 1.96 m | 2.93 m x 1.96 m |
| Lower Level | Bedroom 4 | 3.89 m | 3.63 m | 3.89 m x 3.63 m |
| Main Level | Living Room | 6.57 m | 4.24 m | 6.57 m x 4.24 m |
| Main Level | Dining Room | 4.11 m | 3.05 m | 4.11 m x 3.05 m |
| Main Level | Kitchen | 4.2 m | 3.88 m | 4.2 m x 3.88 m |
| Main Level | Primary Bedroom | 4.15 m | 3.63 m | 4.15 m x 3.63 m |
| Main Level | Bedroom 2 | 3.39 m | 3.04 m | 3.39 m x 3.04 m |
| Main Level | Bedroom 3 | 3.63 m | 3.02 m | 3.63 m x 3.02 m |
| Main Level | Bathroom | 3.55 m | 2.96 m | 3.55 m x 2.96 m |

