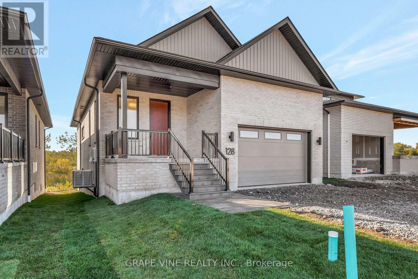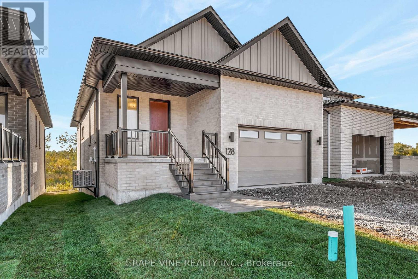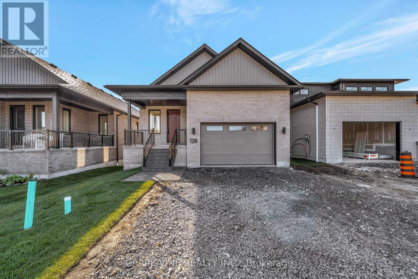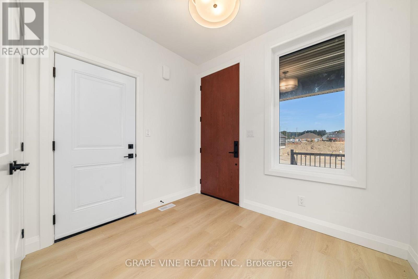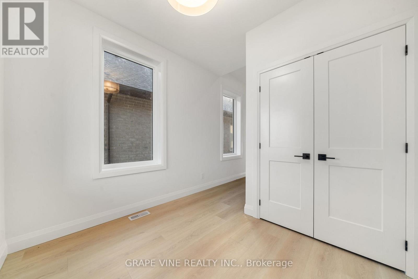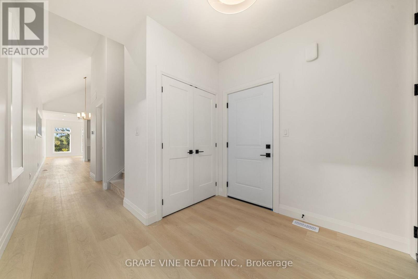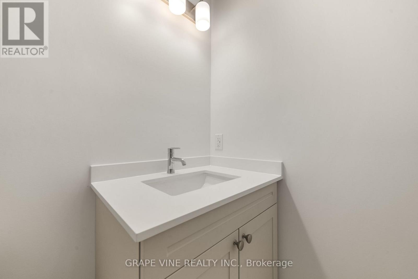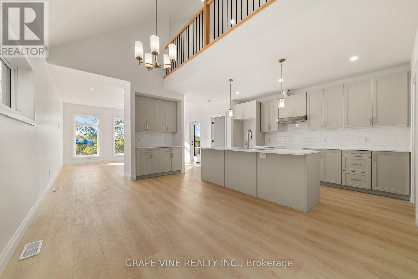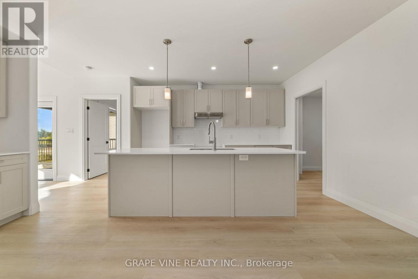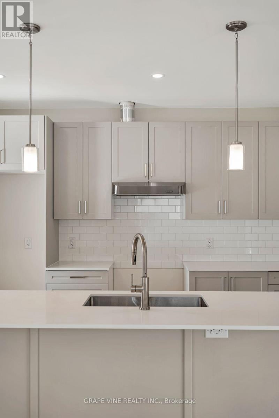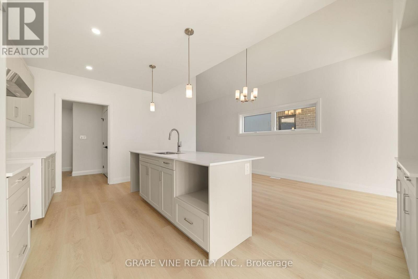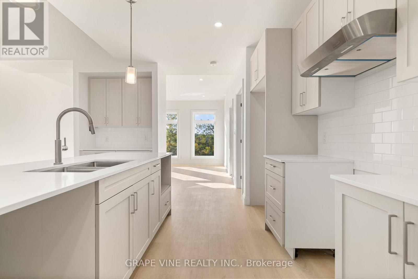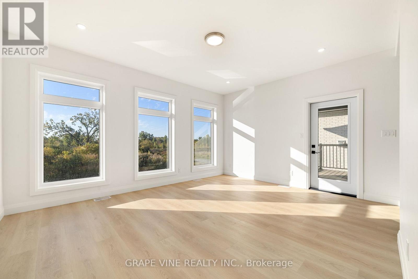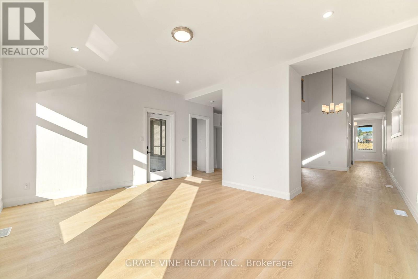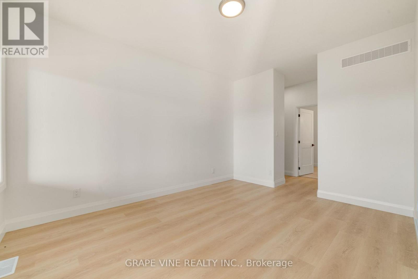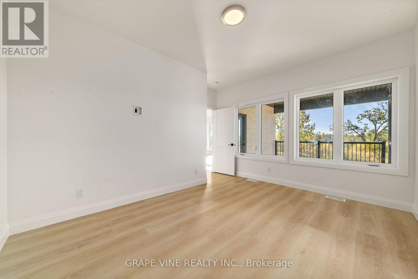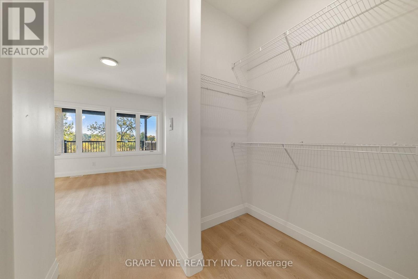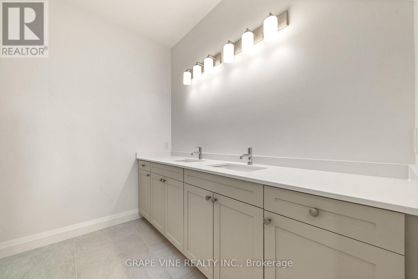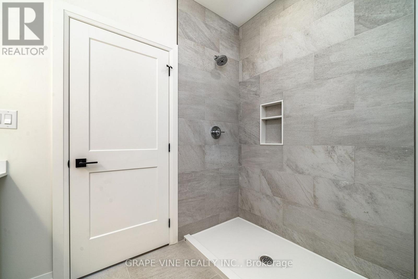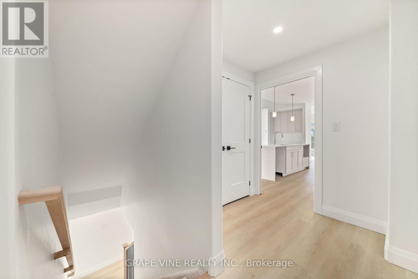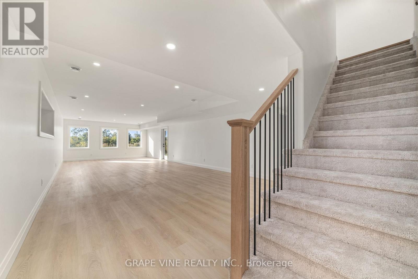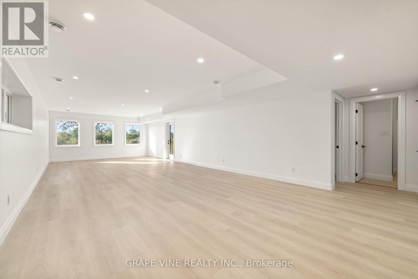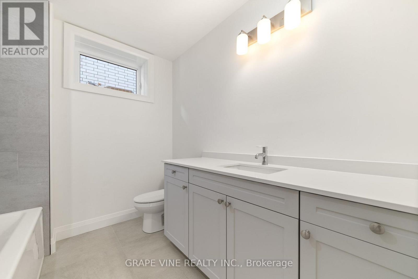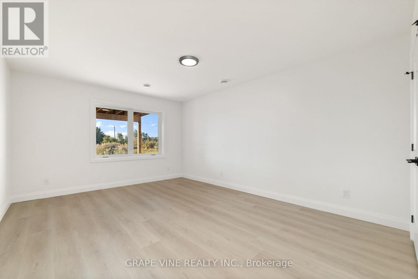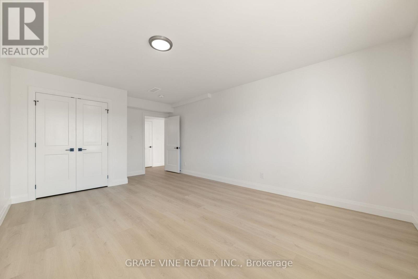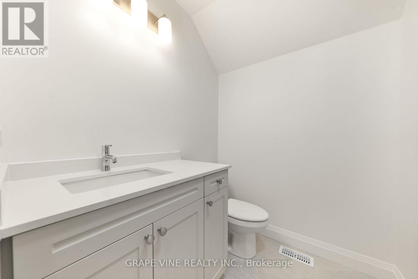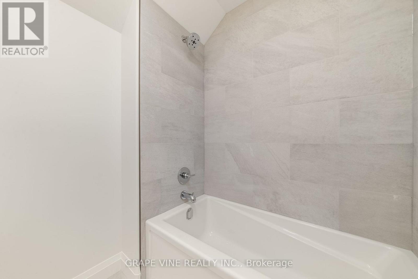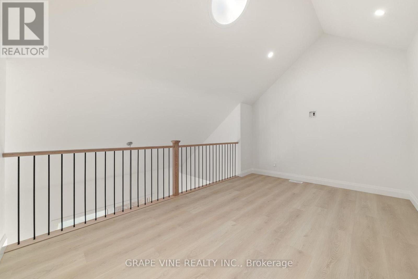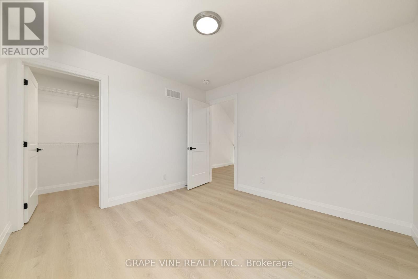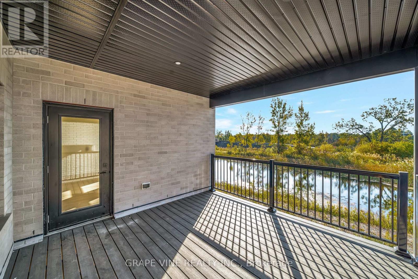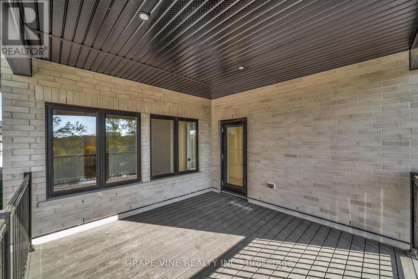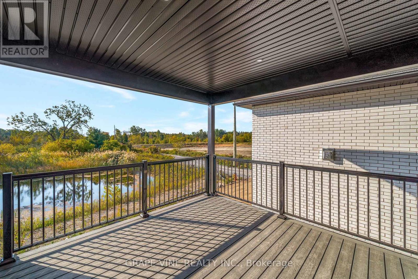- 4 Bedroom
- 4 Bathroom
- 1,500 - 2,000 ft2
- Central Air Conditioning
- Forced Air
$799,900
Stunning Mistral bungaloft in sought-after Brighton community. This 4-bedroom, 4-bath home features an open-concept main floor with soaring floor-to-ceiling windows in the living room and walk-out to a covered porch. Beautifully designed kitchen featuring quartz countertops, a spacious open layout, and a convenient servery-ideal for entertaining and everyday living., and a bright, open layout. Convenient main floor layout with primary bedroom retreat and laundry room for everyday function.Upstairs, the loft provides a flexible space with a large sun tunnel, 2 bedrooms, and a full bath-ideal for guests or family. The fully finished basement includes a large family room with walk-out, a full bathroom, and a generously sized bedroom.Enjoy the tranquility of a premium lot backing onto a freshwater pond and 12 acres of protected greenspace. The Mistral community will offer access to future amenities including a gym, spa, café, and community garden. (id:50982)
Ask About This Property
Get more information or schedule a viewing today and see if this could be your next home. Our team is ready to help you take the next step.
Details
| MLS® Number | X12484177 |
| Property Type | Single Family |
| Community Name | Brighton |
| Equipment Type | Water Heater |
| Parking Space Total | 4 |
| Rental Equipment Type | Water Heater |
| Bathroom Total | 4 |
| Bedrooms Above Ground | 3 |
| Bedrooms Below Ground | 1 |
| Bedrooms Total | 4 |
| Basement Development | Finished |
| Basement Features | Walk Out |
| Basement Type | N/a (finished) |
| Construction Style Attachment | Detached |
| Cooling Type | Central Air Conditioning |
| Exterior Finish | Brick, Vinyl Siding |
| Foundation Type | Concrete |
| Half Bath Total | 1 |
| Heating Fuel | Natural Gas |
| Heating Type | Forced Air |
| Stories Total | 2 |
| Size Interior | 1,500 - 2,000 Ft2 |
| Type | House |
| Utility Water | Municipal Water |
| Attached Garage | |
| Garage |
| Acreage | No |
| Sewer | Sanitary Sewer |
| Size Depth | 109 Ft ,8 In |
| Size Frontage | 40 Ft ,2 In |
| Size Irregular | 40.2 X 109.7 Ft |
| Size Total Text | 40.2 X 109.7 Ft |
| Level | Type | Length | Width | Dimensions |
|---|---|---|---|---|
| Second Level | Loft | 3.04 m | 4.72 m | 3.04 m x 4.72 m |
| Second Level | Bedroom | 3.21 m | 3.35 m | 3.21 m x 3.35 m |
| Second Level | Bedroom | 3.21 m | 3.35 m | 3.21 m x 3.35 m |
| Basement | Recreational, Games Room | 11.38 m | 4.87 m | 11.38 m x 4.87 m |
| Basement | Bedroom | 3.91 m | 4.72 m | 3.91 m x 4.72 m |
| Ground Level | Dining Room | 2.743 m | 4.83 m | 2.743 m x 4.83 m |
| Ground Level | Kitchen | 2.93 m | 4.18 m | 2.93 m x 4.18 m |
| Ground Level | Living Room | 4.98 m | 5.76 m | 4.98 m x 5.76 m |
| Ground Level | Primary Bedroom | 3.32 m | 4.26 m | 3.32 m x 4.26 m |

