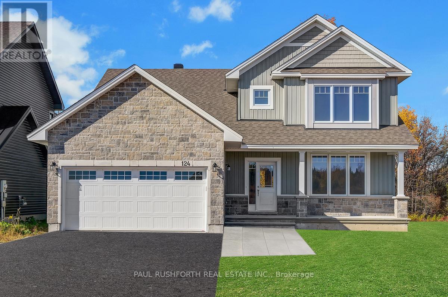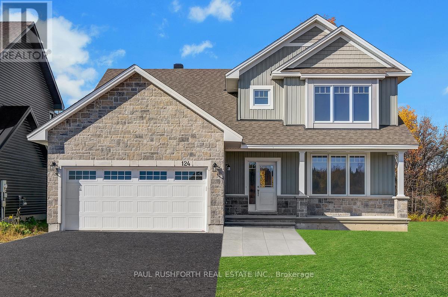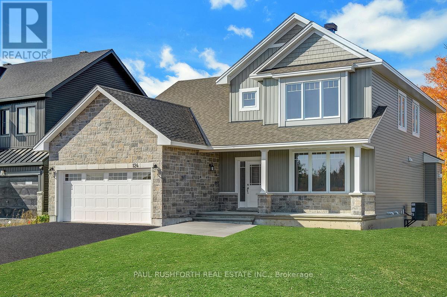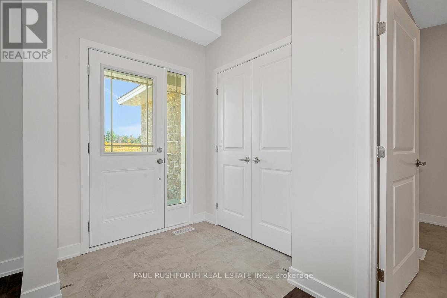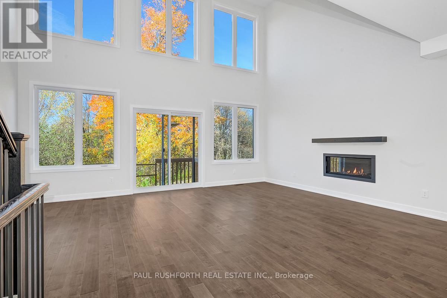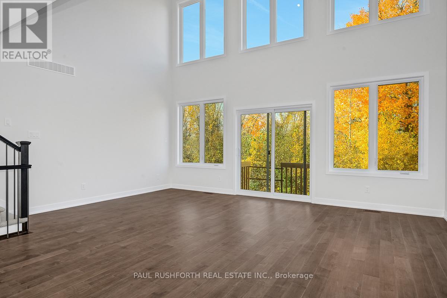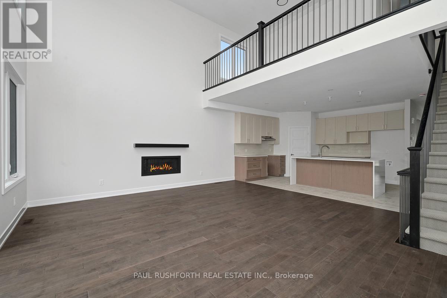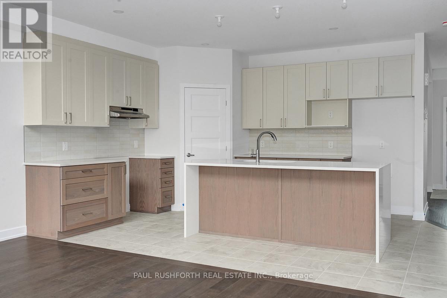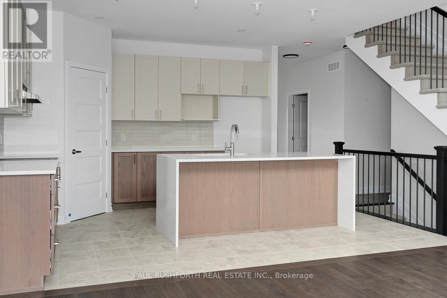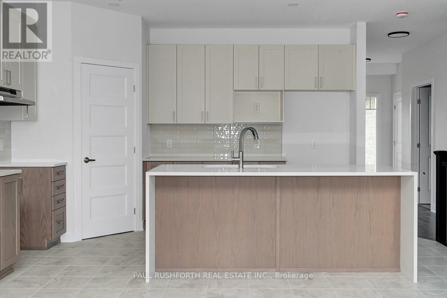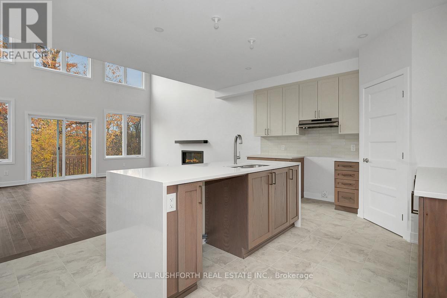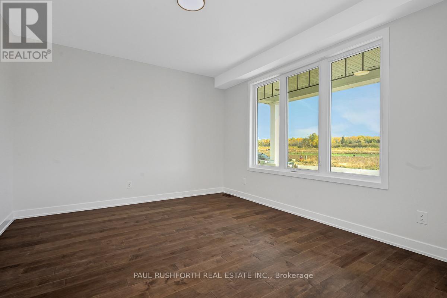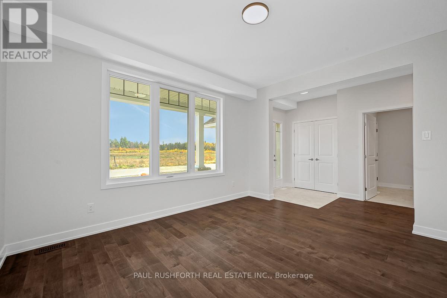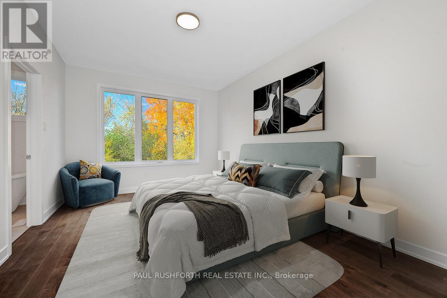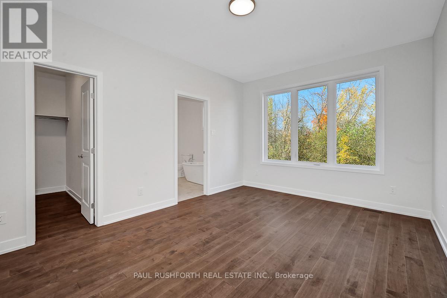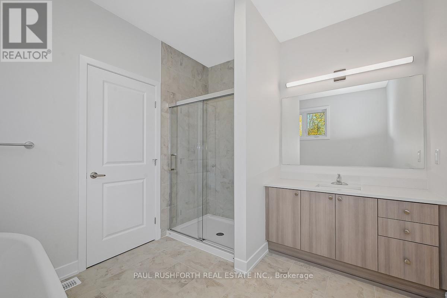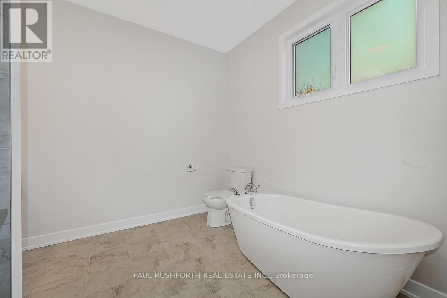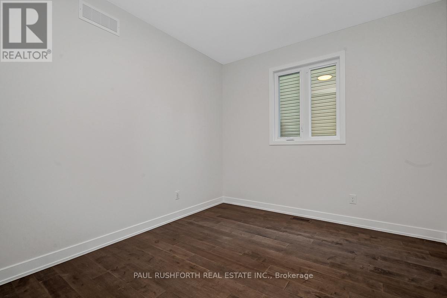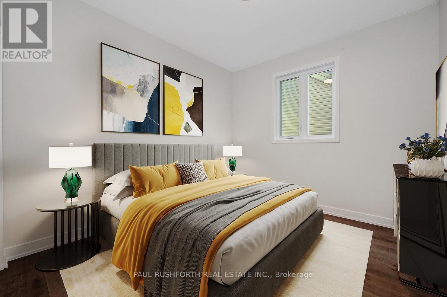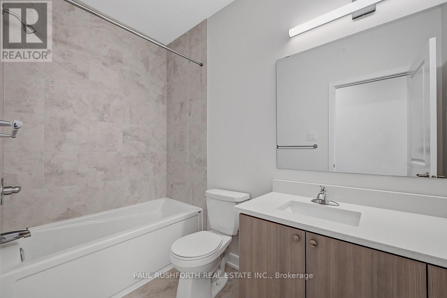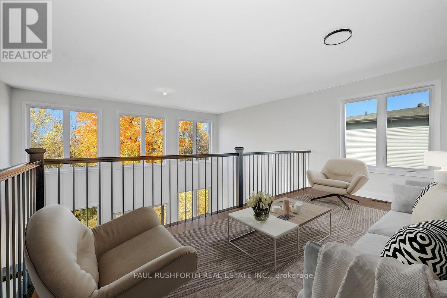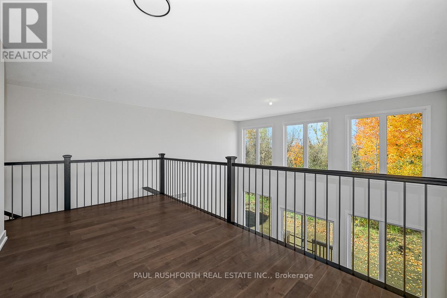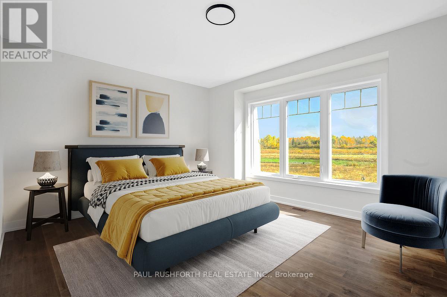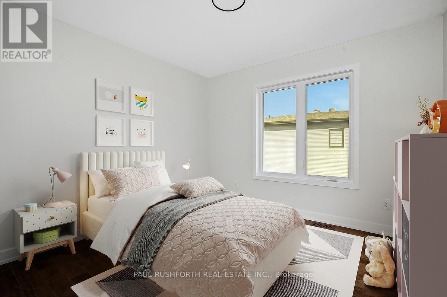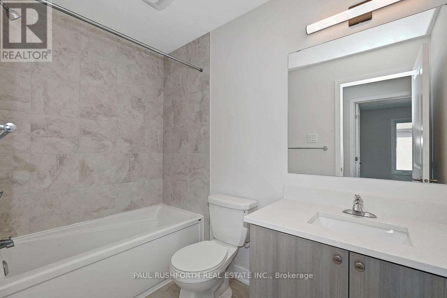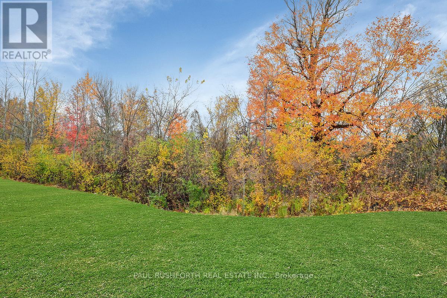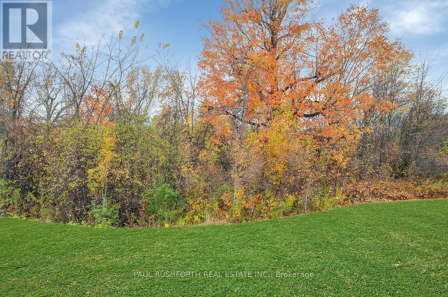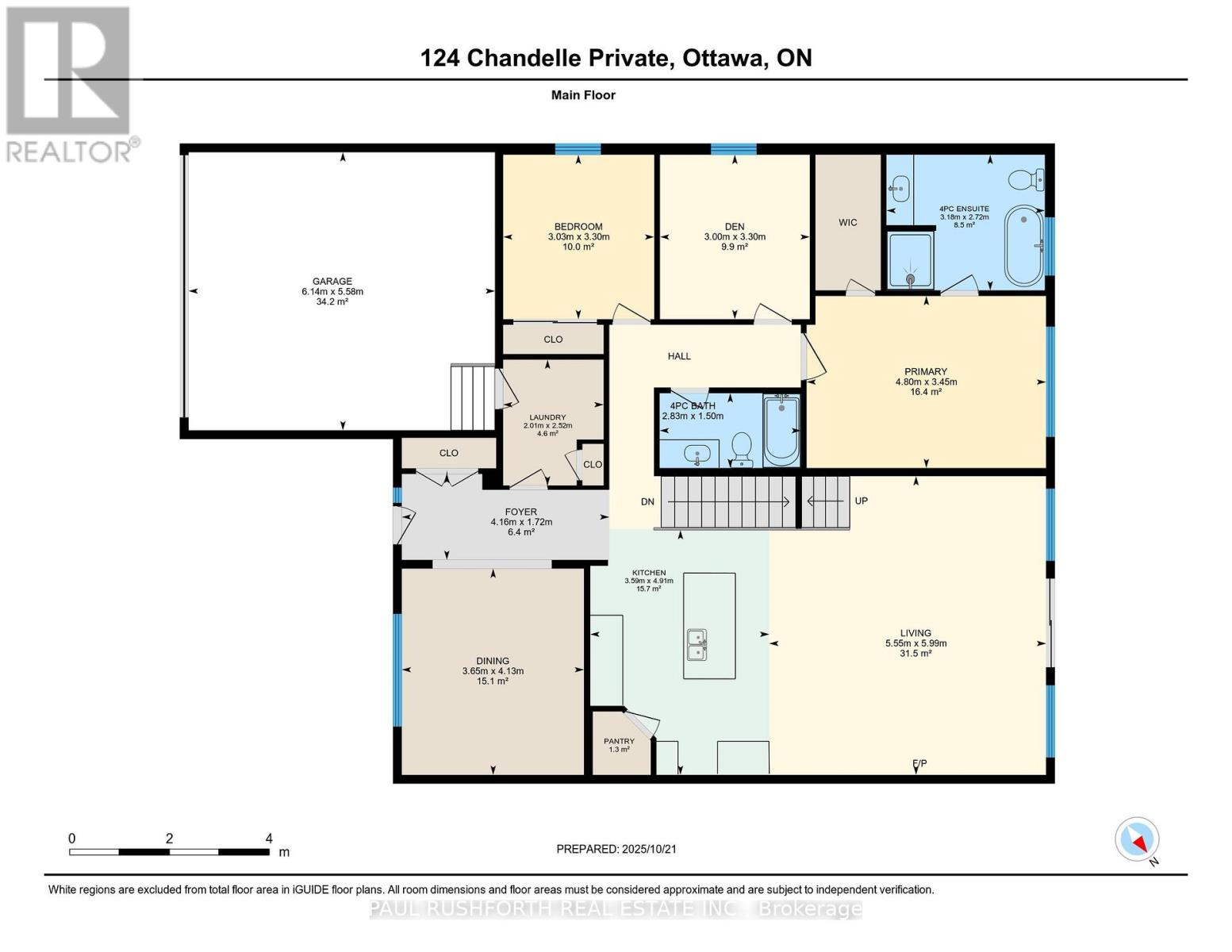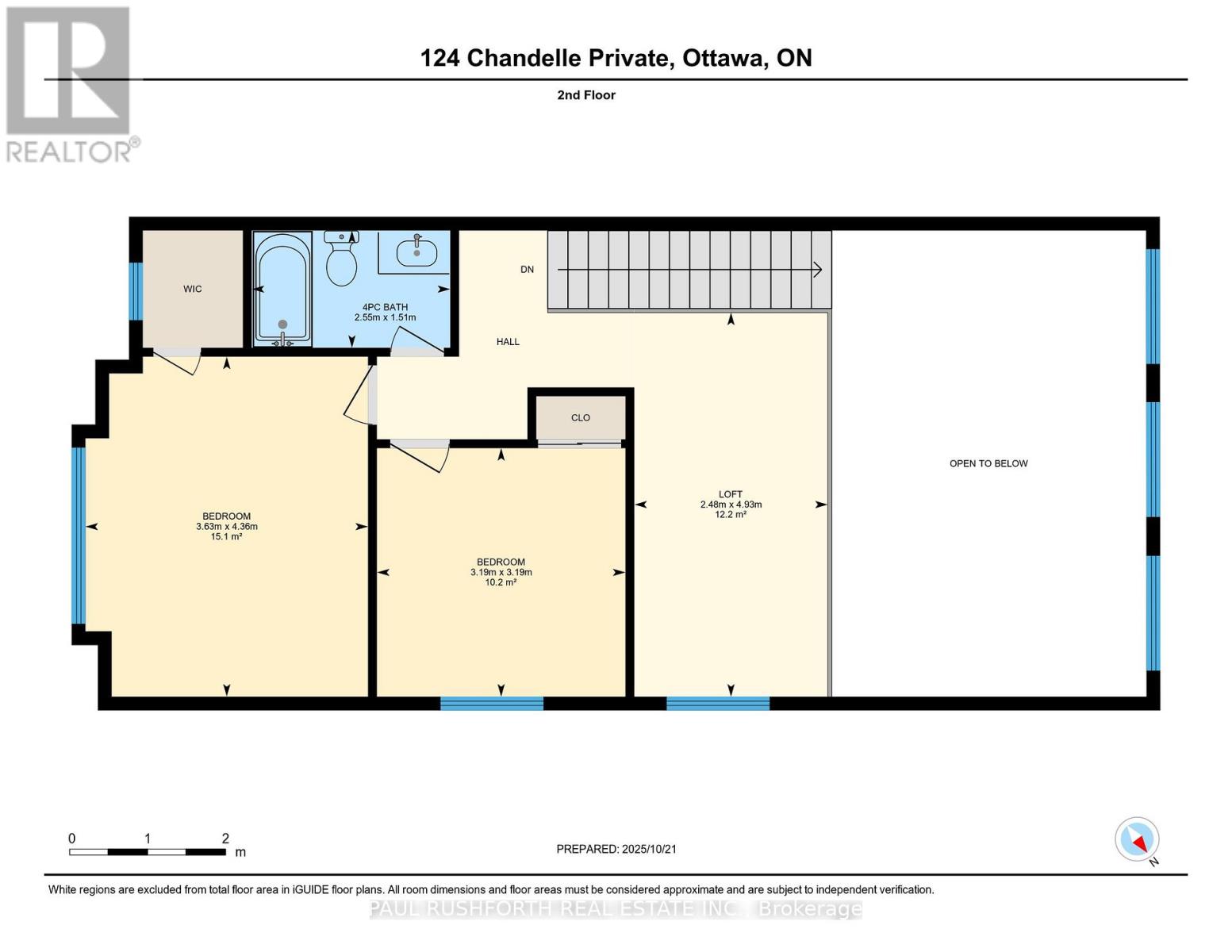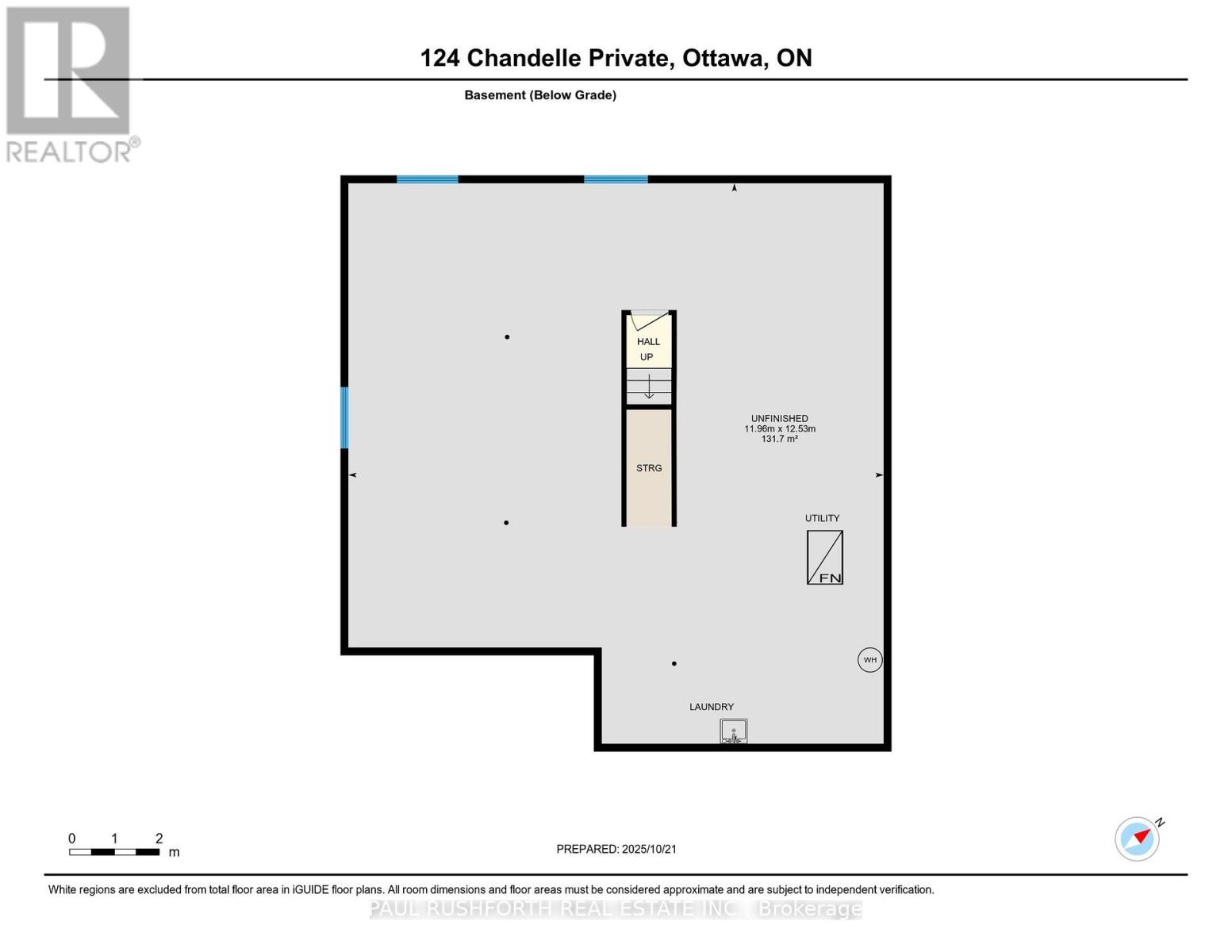- 4 Bedroom
- 3 Bathroom
- 2,000 - 2,500 ft2
- Fireplace
- Central Air Conditioning
- Forced Air
$979,000
This stunning brand-new bungalow with loft features no rear neighbours and is just minutes to Kanata. With 4 bedrooms plus a loft, a dedicated office, and a formal dining room, this home flexes to fit your lifestyle perfectly. The main floor primary bedroom is a true retreat! Think spa-worthy 4-piece ensuite and a spacious walk-in closet. The soaring great room features a cozy gas fireplace and flows seamlessly into a chef's dream kitchen with waterfall quartz counters, a breakfast bar for morning coffee chats, and a large pantry for all your culinary adventures. Upstairs you'll find two generous bedrooms, a full bath, and a versatile loft space that's yours to imagine. Loaded with value including a double car garage, over sized pie lot, hardwood floors throughout, high quality finishes, all in a brand new subdivision that will be complete with a sports court and park. Be the first to live in this modern home in a quiet private location. Some photos have been virtually staged and enhanced. (id:50982)
Ask About This Property
Get more information or schedule a viewing today and see if this could be your next home. Our team is ready to help you take the next step.
Details
| MLS® Number | X12483817 |
| Property Type | Single Family |
| Neigbourhood | Carp |
| Community Name | 9101 - Carp |
| Parking Space Total | 6 |
| Bathroom Total | 3 |
| Bedrooms Above Ground | 4 |
| Bedrooms Total | 4 |
| Age | New Building |
| Amenities | Fireplace(s) |
| Appliances | Garage Door Opener, Water Softener |
| Basement Development | Unfinished |
| Basement Type | Full, N/a (unfinished) |
| Construction Style Attachment | Detached |
| Cooling Type | Central Air Conditioning |
| Exterior Finish | Stone, Vinyl Siding |
| Fireplace Present | Yes |
| Fireplace Total | 1 |
| Foundation Type | Poured Concrete |
| Heating Fuel | Natural Gas |
| Heating Type | Forced Air |
| Stories Total | 2 |
| Size Interior | 2,000 - 2,500 Ft2 |
| Type | House |
| Utility Water | Municipal Water |
| Attached Garage | |
| Garage | |
| Inside Entry |
| Acreage | No |
| Sewer | Septic System |
| Size Depth | 117 Ft ,2 In |
| Size Frontage | 70 Ft ,9 In |
| Size Irregular | 70.8 X 117.2 Ft ; Pie Shape |
| Size Total Text | 70.8 X 117.2 Ft ; Pie Shape |
| Level | Type | Length | Width | Dimensions |
|---|---|---|---|---|
| Second Level | Bathroom | 1.51 m | 2.55 m | 1.51 m x 2.55 m |
| Second Level | Bedroom 3 | 3.19 m | 3.19 m | 3.19 m x 3.19 m |
| Second Level | Bedroom 4 | 4.36 m | 3.63 m | 4.36 m x 3.63 m |
| Second Level | Loft | 4.93 m | 2.48 m | 4.93 m x 2.48 m |
| Basement | Other | 11.96 m | 12.53 m | 11.96 m x 12.53 m |
| Main Level | Bathroom | 1.5 m | 2.83 m | 1.5 m x 2.83 m |
| Main Level | Primary Bedroom | 3.45 m | 4.8 m | 3.45 m x 4.8 m |
| Main Level | Bathroom | 2.72 m | 3.18 m | 2.72 m x 3.18 m |
| Main Level | Bedroom 2 | 3.3 m | 3.03 m | 3.3 m x 3.03 m |
| Main Level | Den | 3.3 m | 3 m | 3.3 m x 3 m |
| Main Level | Dining Room | 4.13 m | 3.65 m | 4.13 m x 3.65 m |
| Main Level | Foyer | 1.72 m | 4.16 m | 1.72 m x 4.16 m |
| Main Level | Kitchen | 4.91 m | 3.59 m | 4.91 m x 3.59 m |
| Main Level | Laundry Room | 2.52 m | 2.01 m | 2.52 m x 2.01 m |
| Main Level | Living Room | 5.99 m | 5.55 m | 5.99 m x 5.55 m |
| Main Level | Pantry | 1.27 m | 1.16 m | 1.27 m x 1.16 m |

