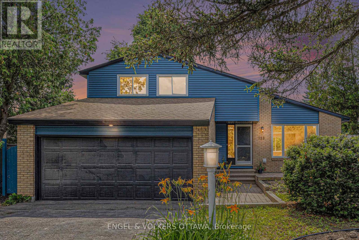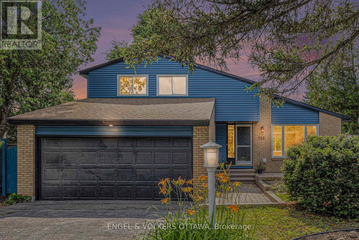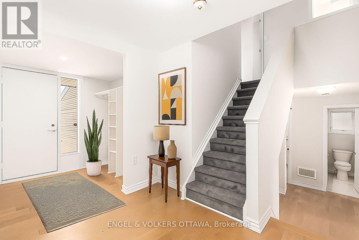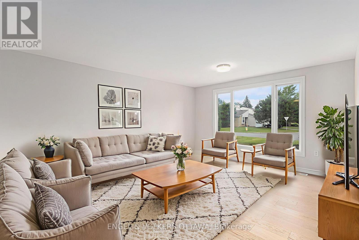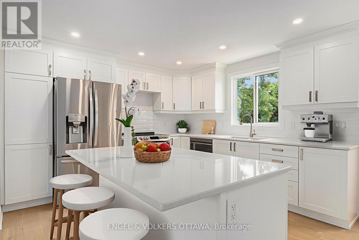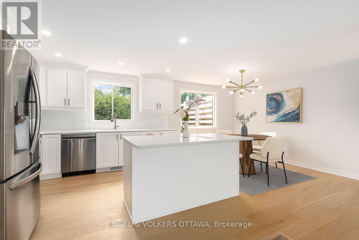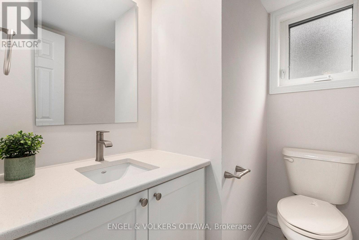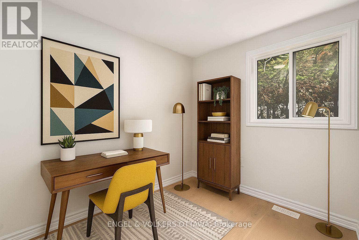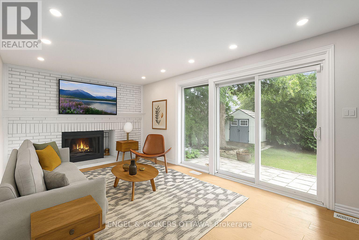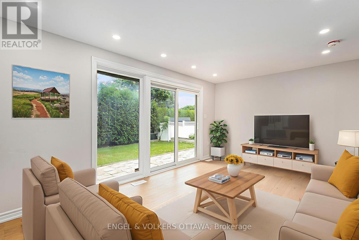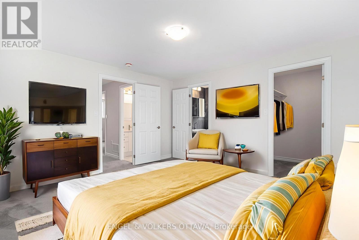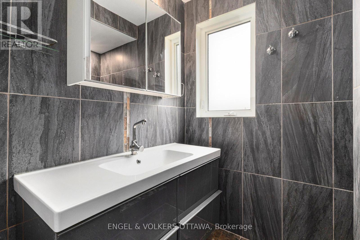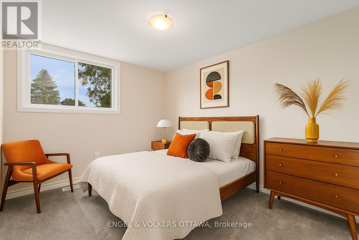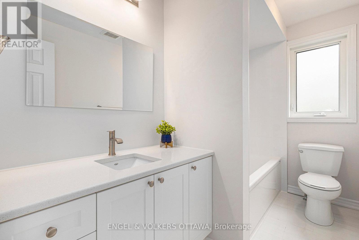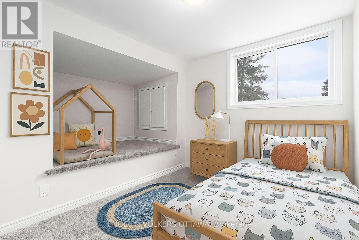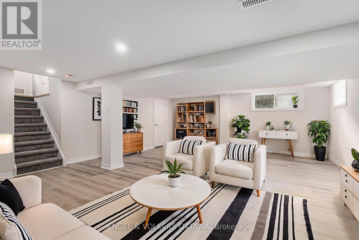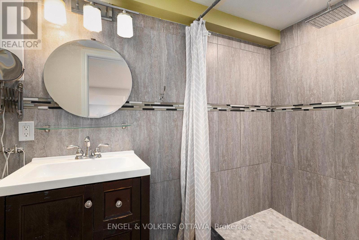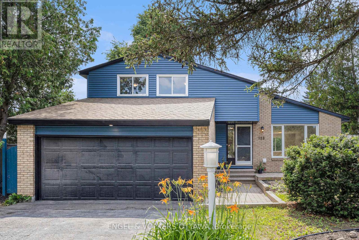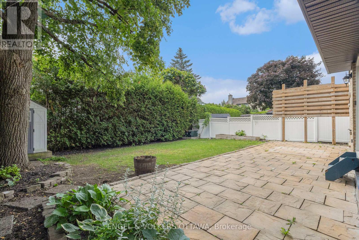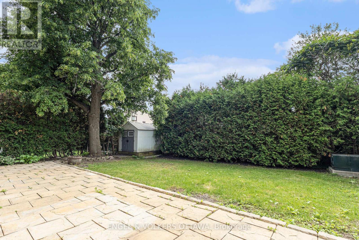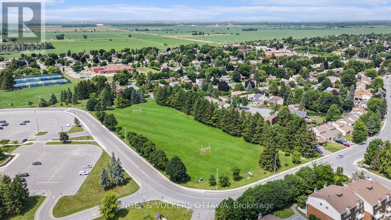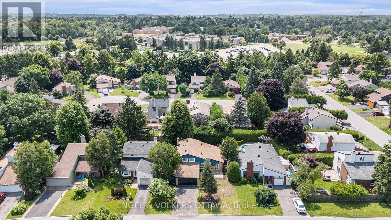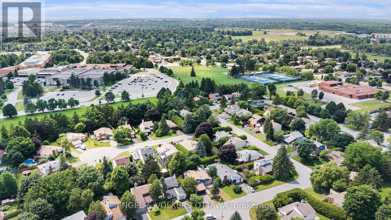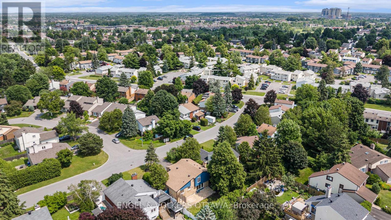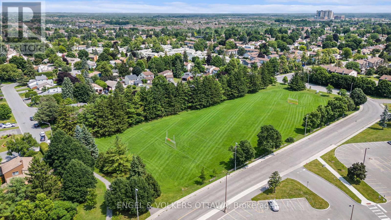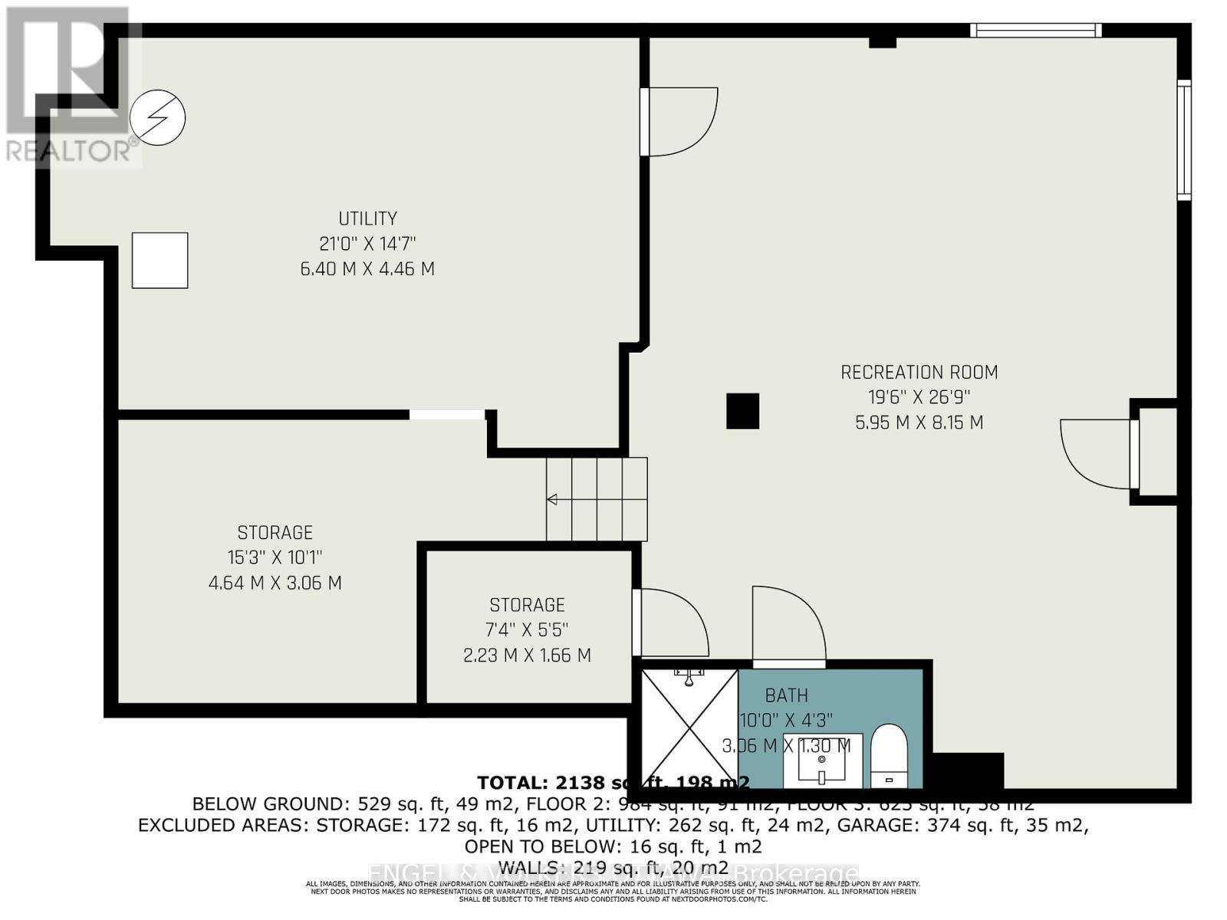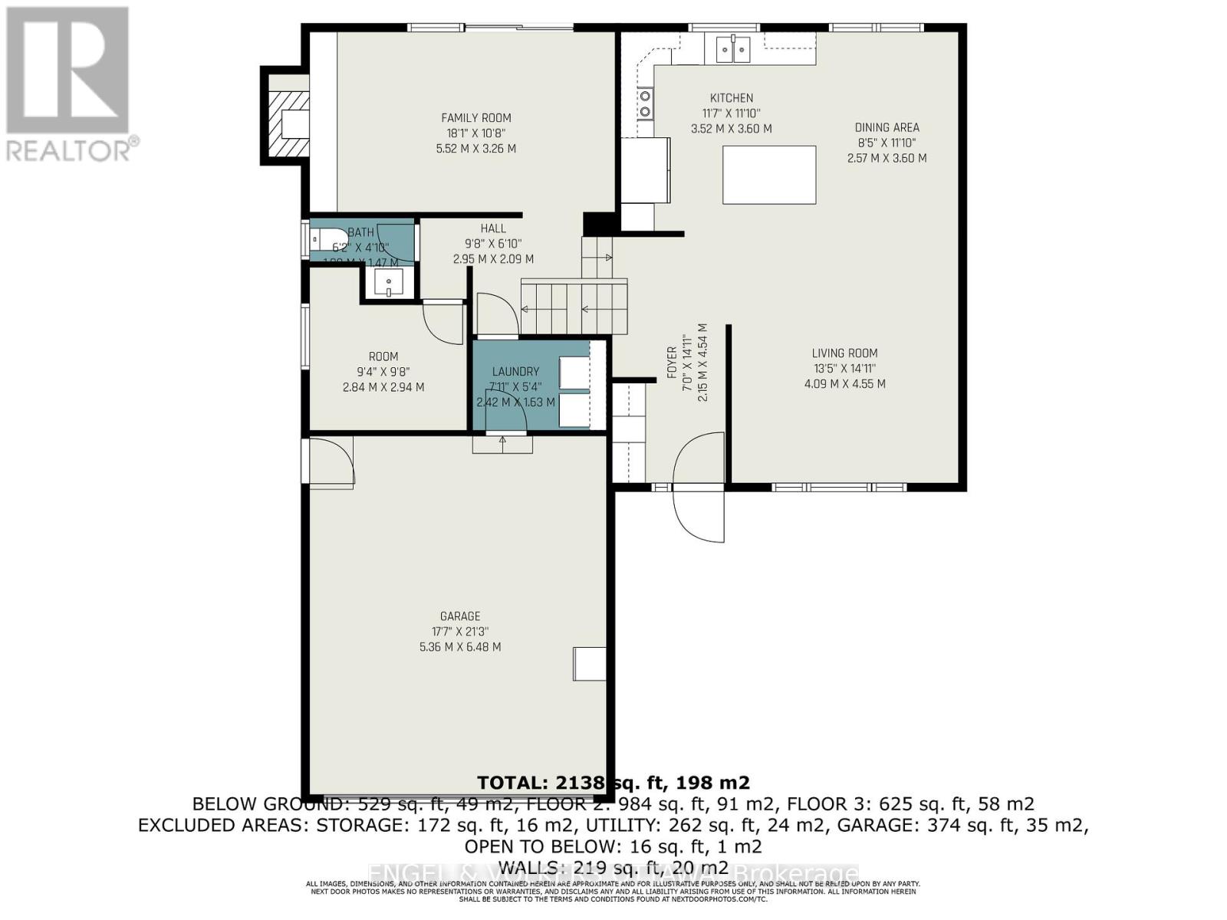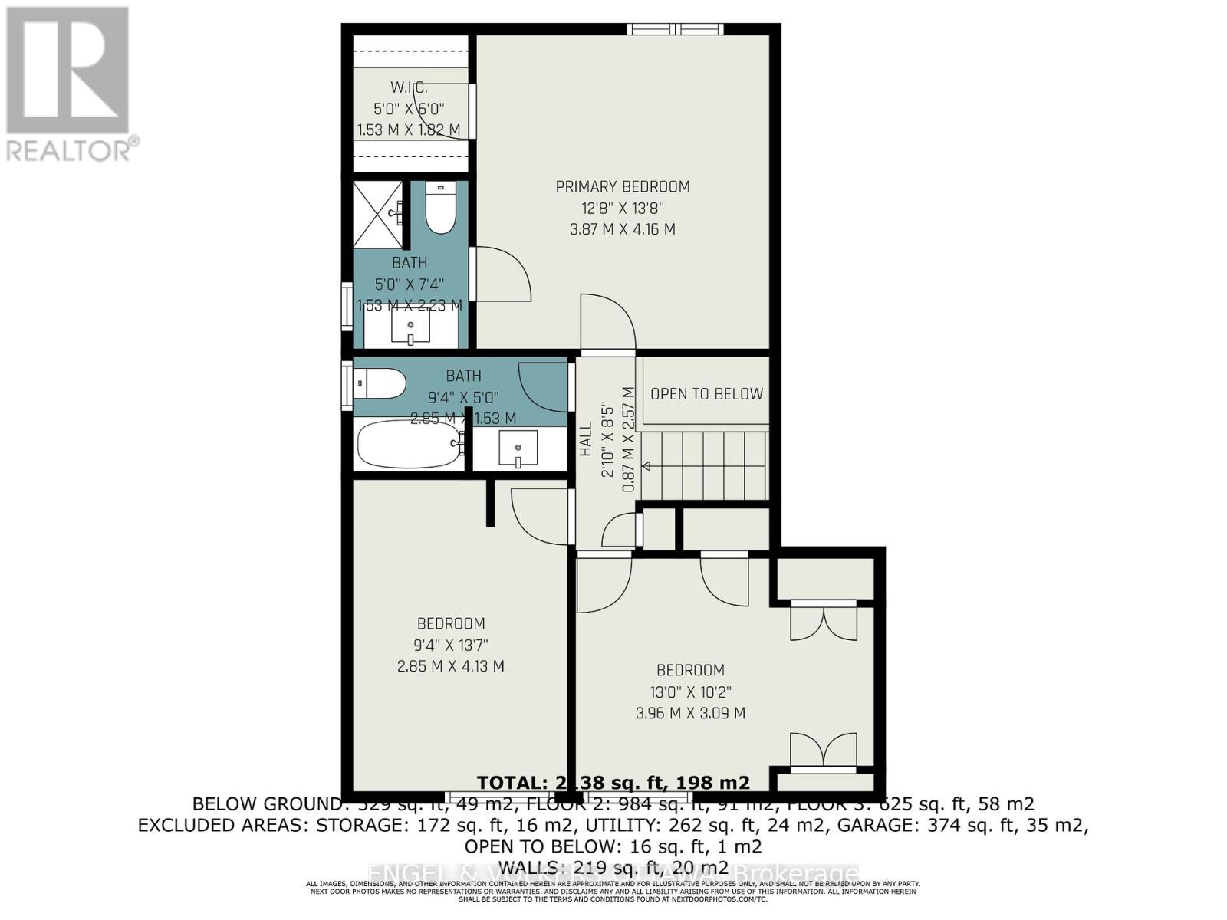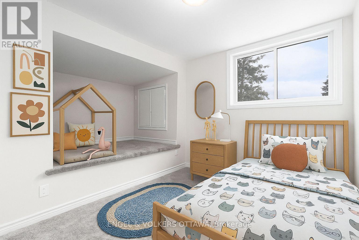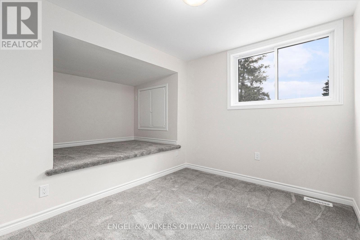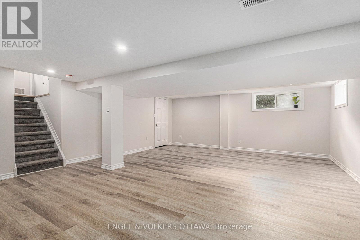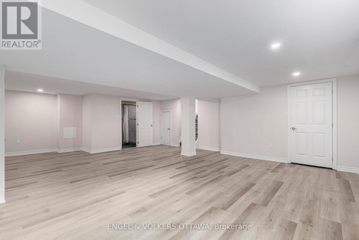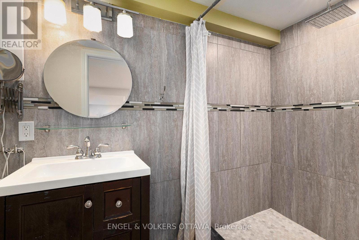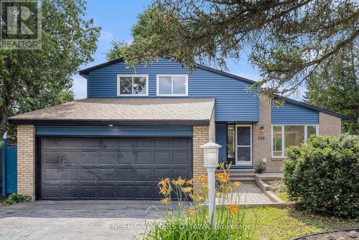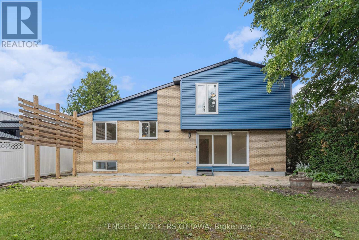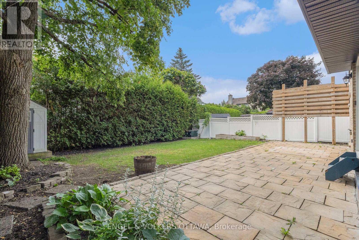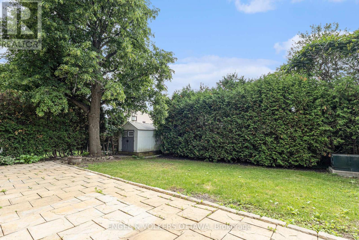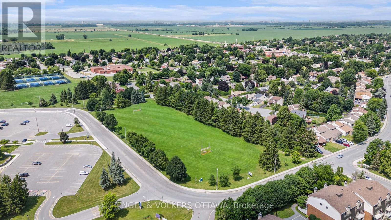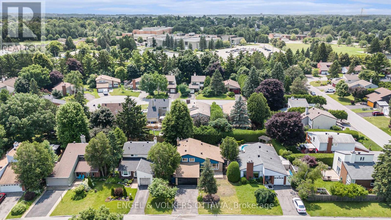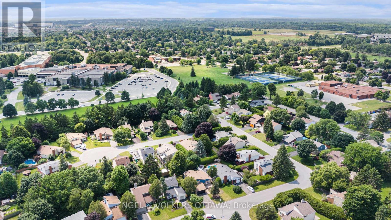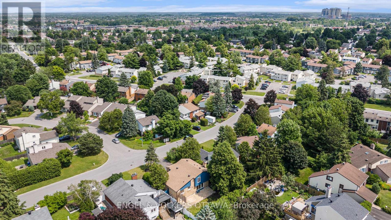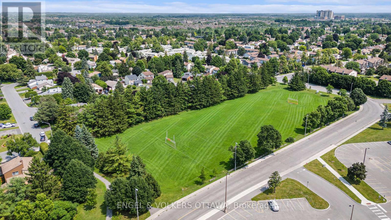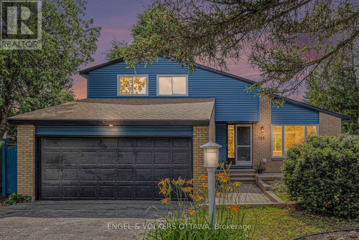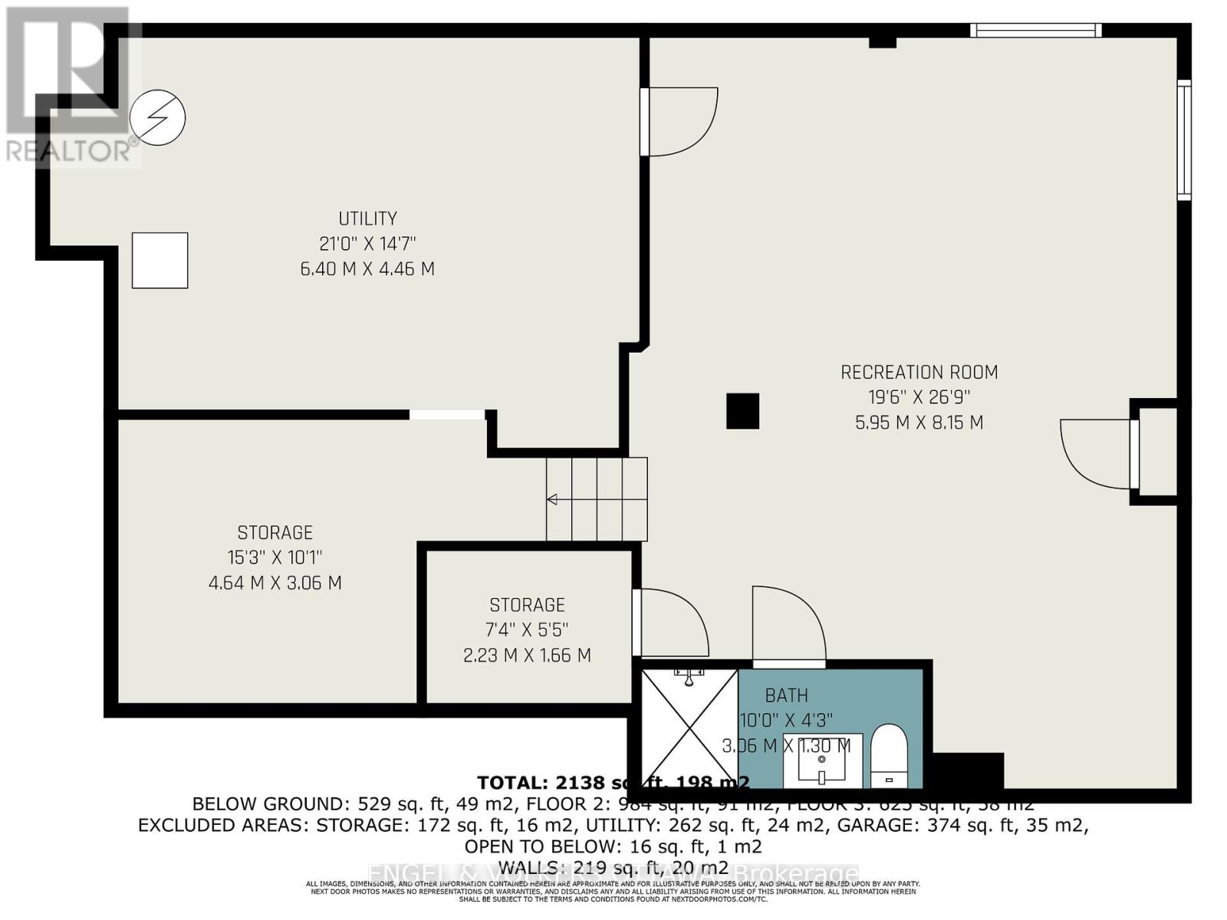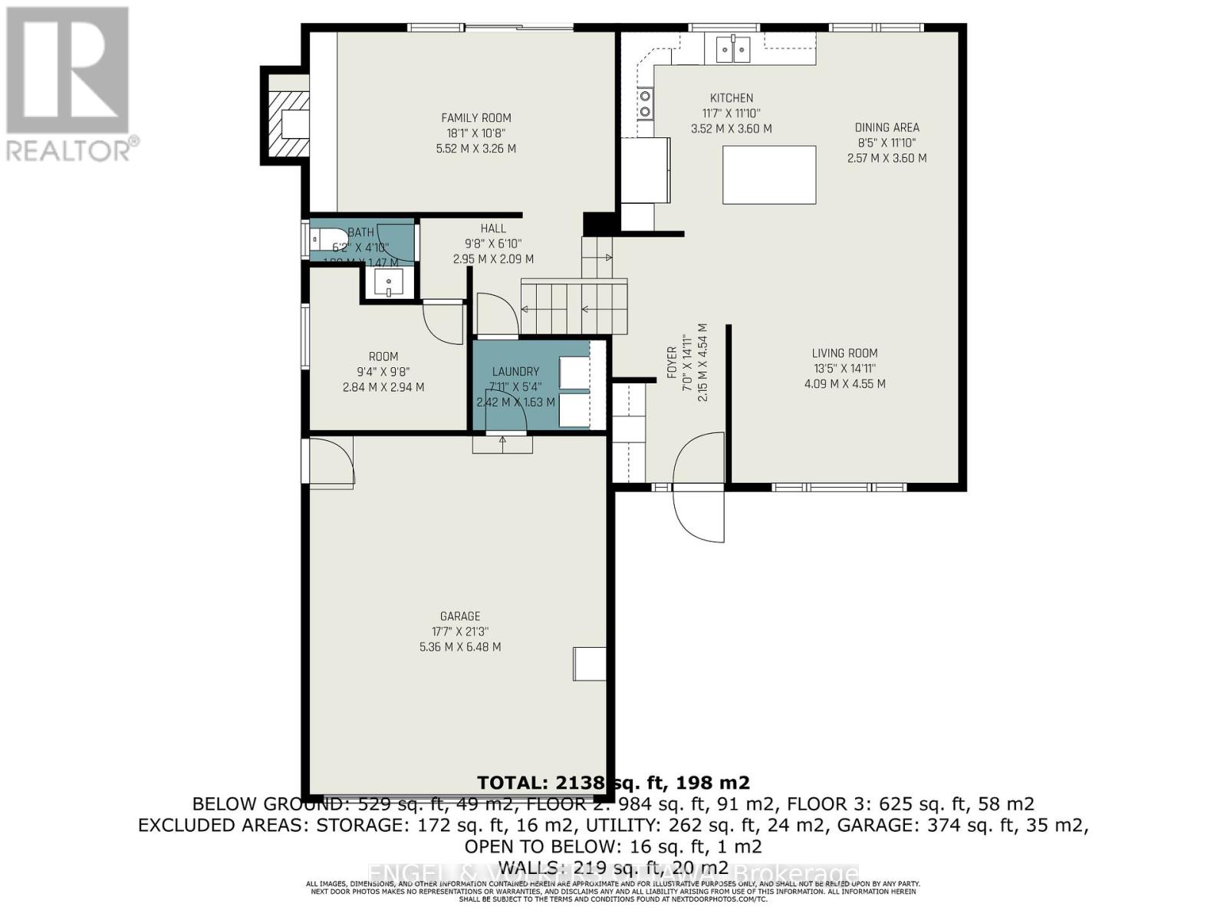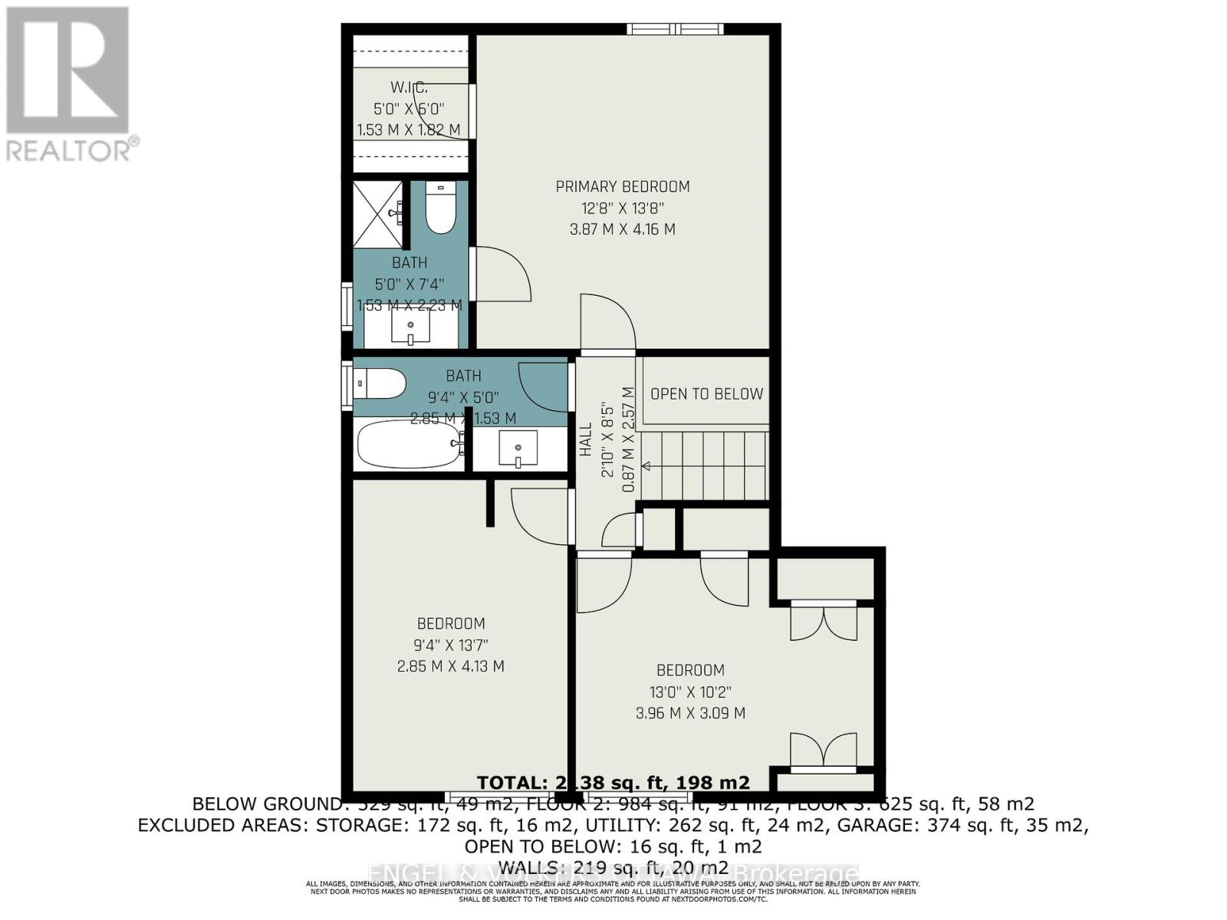- 4 Bedroom
- 4 Bathroom
- 1,500 - 2,000 ft2
- Fireplace
- Central Air Conditioning
- Forced Air
$779,000
**Fully Renovated & Move-In Ready** Discover this architecturally distinctive 4-bedroom, 4-bathroom home in sought-after Barrhaven West, featuring over **$250,000 in professional renovations** completed October 2025. This completely turn-key residence offers exceptional value and requires absolutely nothing from you but to move in. Complete Renovations Include interior and bldg envelope: NEW in 2025: roof, new AC, exterior siding/soffit/fascia, garage door opener, tile work, vanities, fixtures, lighting, elegant white oak hardwood flooring throughout main levels w new Berber on upper level and LVL in lower level. The stunning kitchen showcases custom cabinetry, quartz countertops, a massive island, and stainless steel appliances. Designer lighting and contemporary finishes elevate every space. Thoughtfully Designed Living: The bright, open-concept main level features a show-stopping kitchen flowing seamlessly into a living ding space that is flooded with light. The spacious family room with wood-burning fireplace provides a walk-out to a private backyard. Four generously sized bedrooms and four well-appointed bathrooms provide ultimate comfort and convenience. The finished lower level offers valuable flex space and extensive storage. Prime Location: Enjoy proximity to top-rated schools, parks, trails, shopping, dining, Highway 416, and Walter Baker Sports Centre. Everything you need is moments away. Move-In Ready: Double garage, ample parking, main floor laundry, and updated windows and doors complete this exceptional property. This is a rare opportunity to own a fully transformed home in one of Ottawa's most desirable neighborhoods without the wait or compromise of renovations. Schedule your private showing today. Select images have been virtually staged for illustrative purposes. (id:50982)
Ask About This Property
Get more information or schedule a viewing today and see if this could be your next home. Our team is ready to help you take the next step.
Details
| MLS® Number | X12439421 |
| Property Type | Single Family |
| Community Name | 7701 - Barrhaven - Pheasant Run |
| Amenities Near By | Public Transit, Park |
| Community Features | Community Centre |
| Features | Wooded Area, Conservation/green Belt |
| Parking Space Total | 6 |
| Bathroom Total | 4 |
| Bedrooms Above Ground | 4 |
| Bedrooms Total | 4 |
| Amenities | Fireplace(s) |
| Appliances | Dishwasher, Dryer, Stove, Washer, Refrigerator |
| Basement Development | Finished |
| Basement Type | N/a (finished) |
| Construction Style Attachment | Detached |
| Construction Style Split Level | Sidesplit |
| Cooling Type | Central Air Conditioning |
| Exterior Finish | Brick |
| Fireplace Present | Yes |
| Fireplace Total | 1 |
| Foundation Type | Concrete |
| Half Bath Total | 1 |
| Heating Fuel | Natural Gas |
| Heating Type | Forced Air |
| Size Interior | 1,500 - 2,000 Ft2 |
| Type | House |
| Utility Water | Municipal Water |
| Attached Garage | |
| Garage |
| Acreage | No |
| Land Amenities | Public Transit, Park |
| Sewer | Sanitary Sewer |
| Size Depth | 105 Ft ,6 In |
| Size Frontage | 55 Ft |
| Size Irregular | 55 X 105.5 Ft |
| Size Total Text | 55 X 105.5 Ft |
| Level | Type | Length | Width | Dimensions |
|---|---|---|---|---|
| Second Level | Bathroom | 2.85 m | 1.53 m | 2.85 m x 1.53 m |
| Second Level | Bathroom | 2.23 m | 1.53 m | 2.23 m x 1.53 m |
| Second Level | Primary Bedroom | 4.16 m | 3.87 m | 4.16 m x 3.87 m |
| Second Level | Bedroom | 3.96 m | 3.09 m | 3.96 m x 3.09 m |
| Second Level | Bedroom | 4.13 m | 2.85 m | 4.13 m x 2.85 m |
| Lower Level | Recreational, Games Room | 8.15 m | 5.95 m | 8.15 m x 5.95 m |
| Lower Level | Utility Room | 6.4 m | 4.46 m | 6.4 m x 4.46 m |
| Lower Level | Other | 4.64 m | 3.06 m | 4.64 m x 3.06 m |
| Lower Level | Other | 2.23 m | 1.66 m | 2.23 m x 1.66 m |
| Lower Level | Bathroom | 3.06 m | 1.3 m | 3.06 m x 1.3 m |
| Main Level | Foyer | 4.54 m | 2.15 m | 4.54 m x 2.15 m |
| Main Level | Bathroom | 1.88 m | 1.47 m | 1.88 m x 1.47 m |
| Main Level | Living Room | 4.55 m | 4.09 m | 4.55 m x 4.09 m |
| Main Level | Dining Room | 3.6 m | 2.57 m | 3.6 m x 2.57 m |
| Main Level | Kitchen | 3.6 m | 3.52 m | 3.6 m x 3.52 m |
| Main Level | Family Room | 5.52 m | 3.26 m | 5.52 m x 3.26 m |
| Main Level | Bedroom | 2.94 m | 2.84 m | 2.94 m x 2.84 m |
| Main Level | Laundry Room | 2.42 m | 1.63 m | 2.42 m x 1.63 m |

