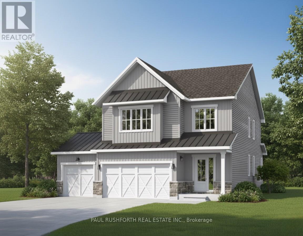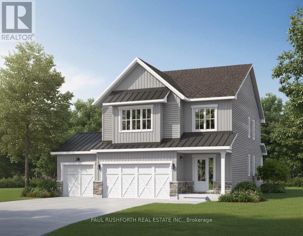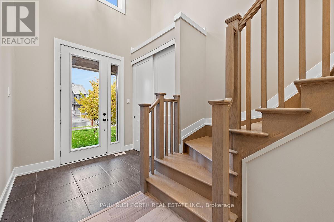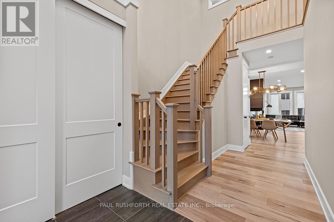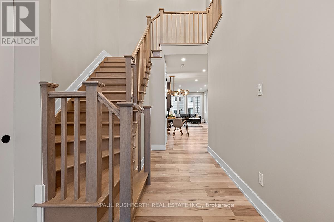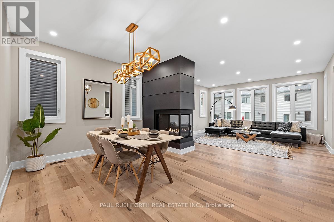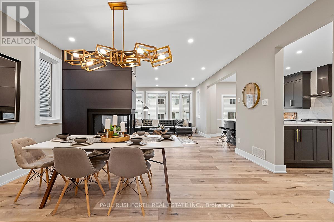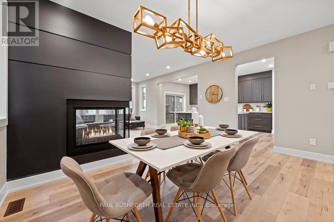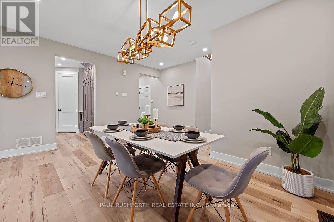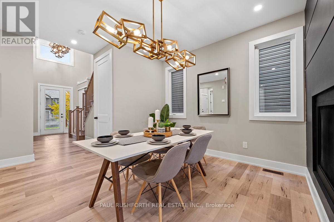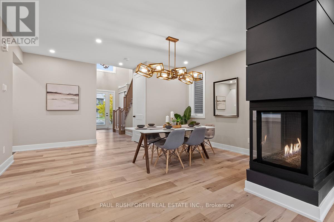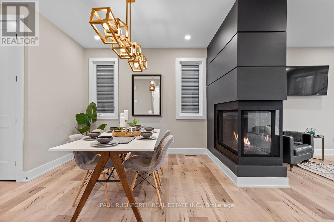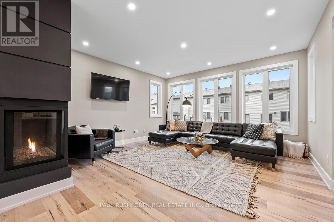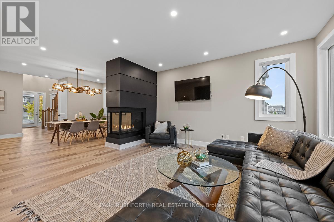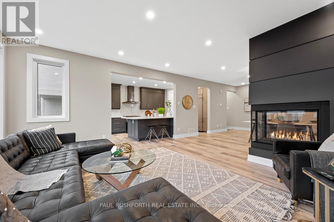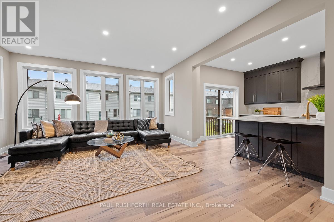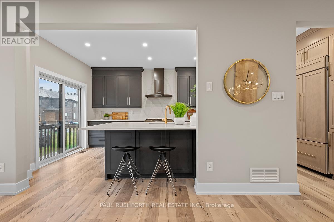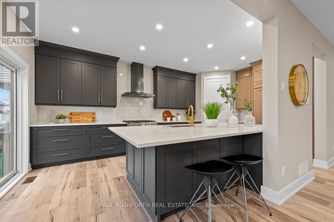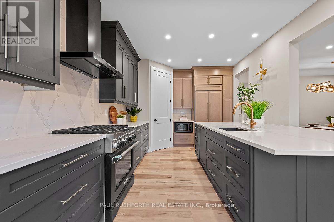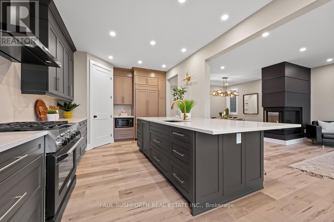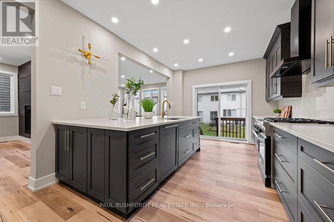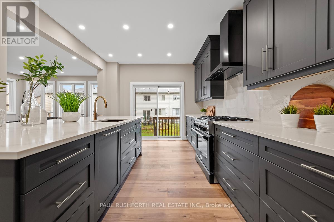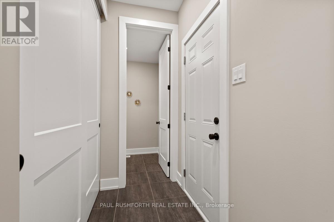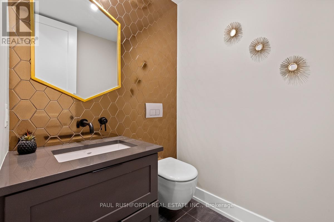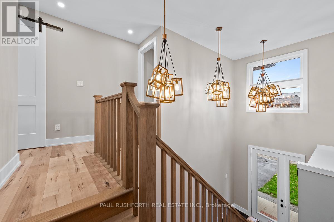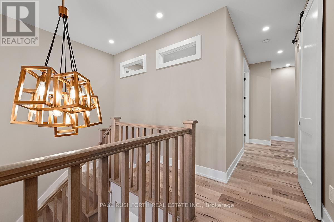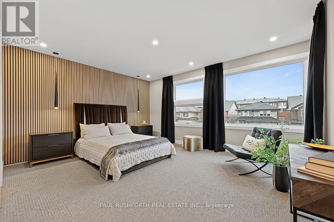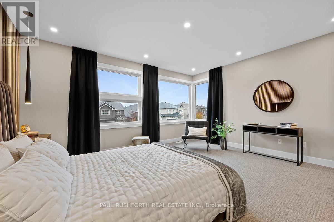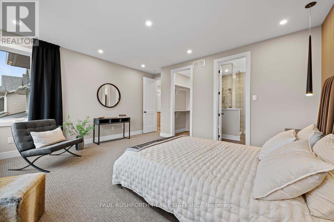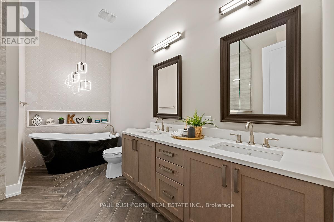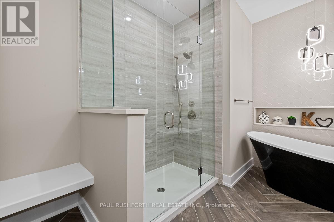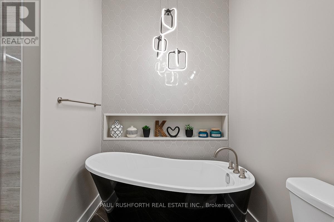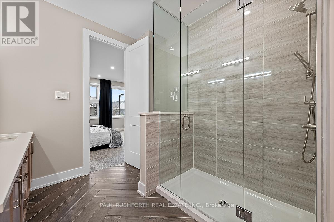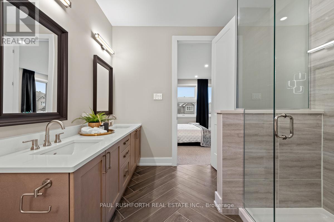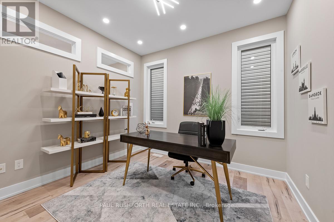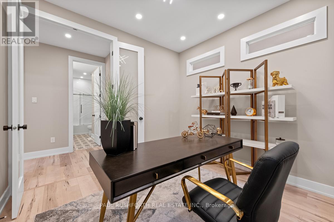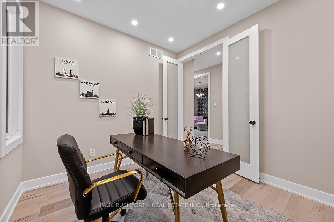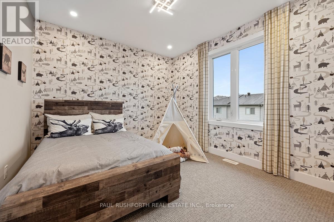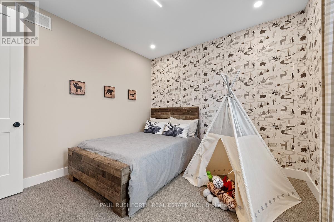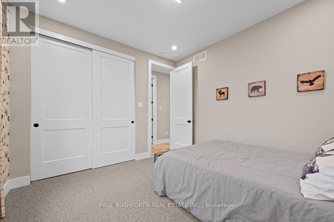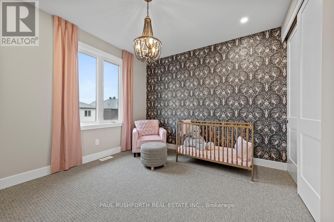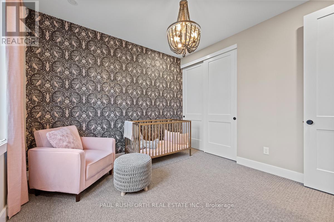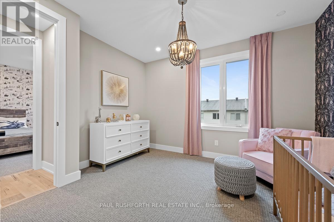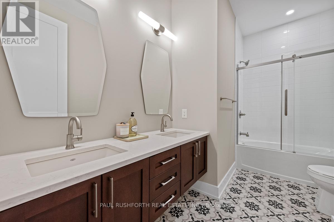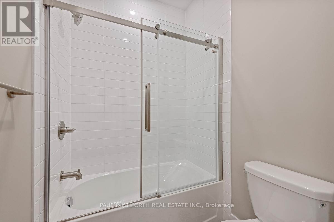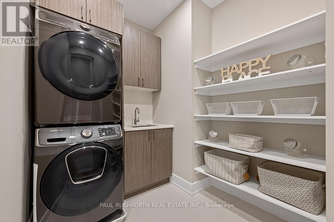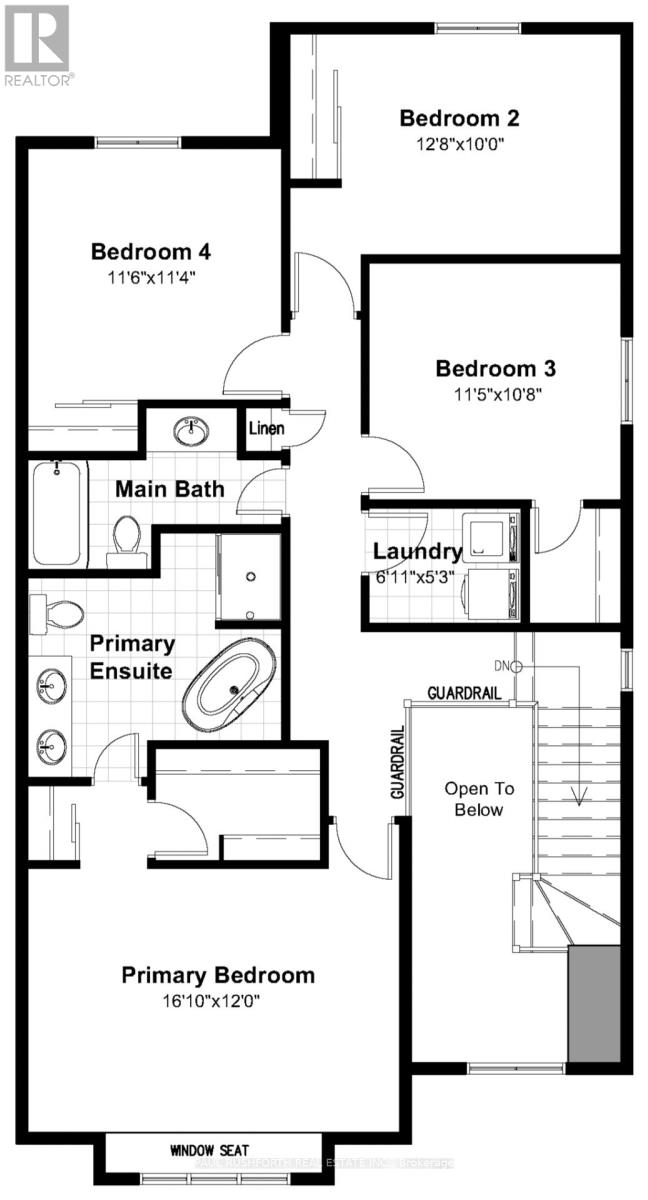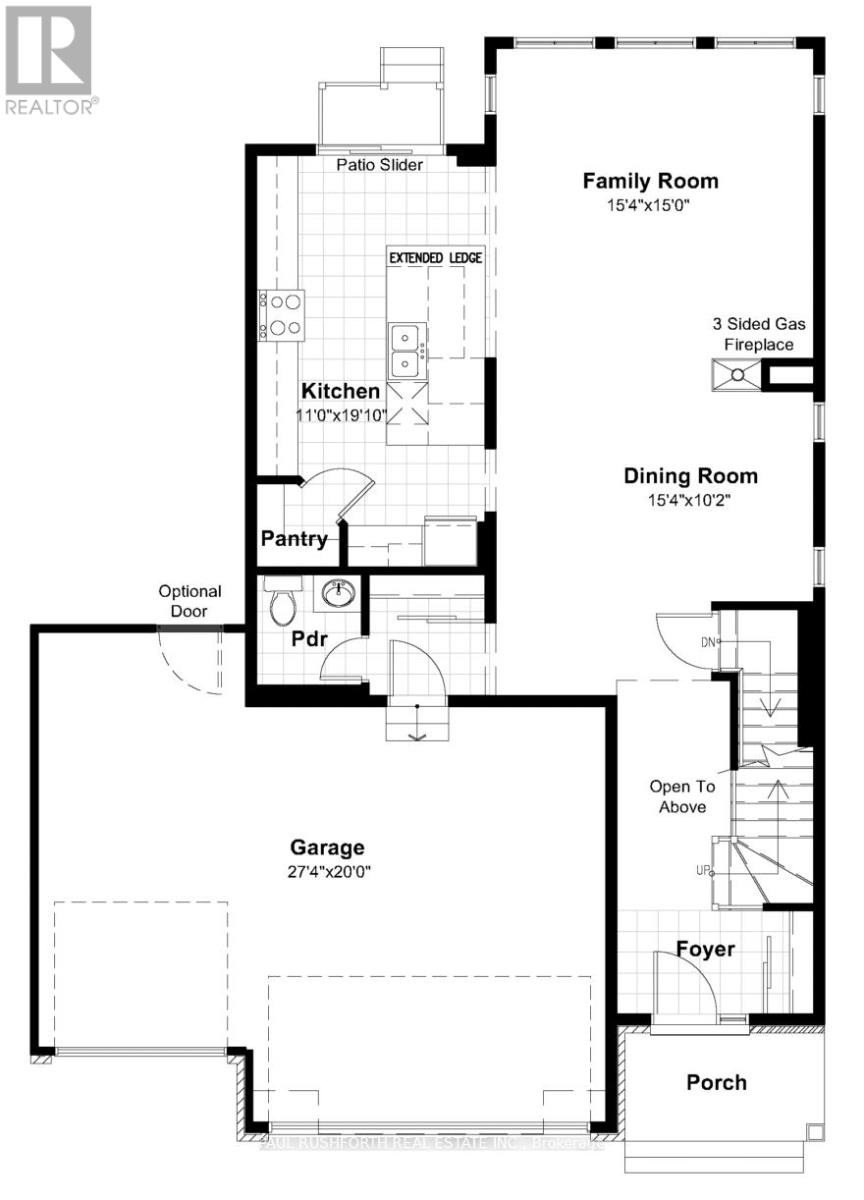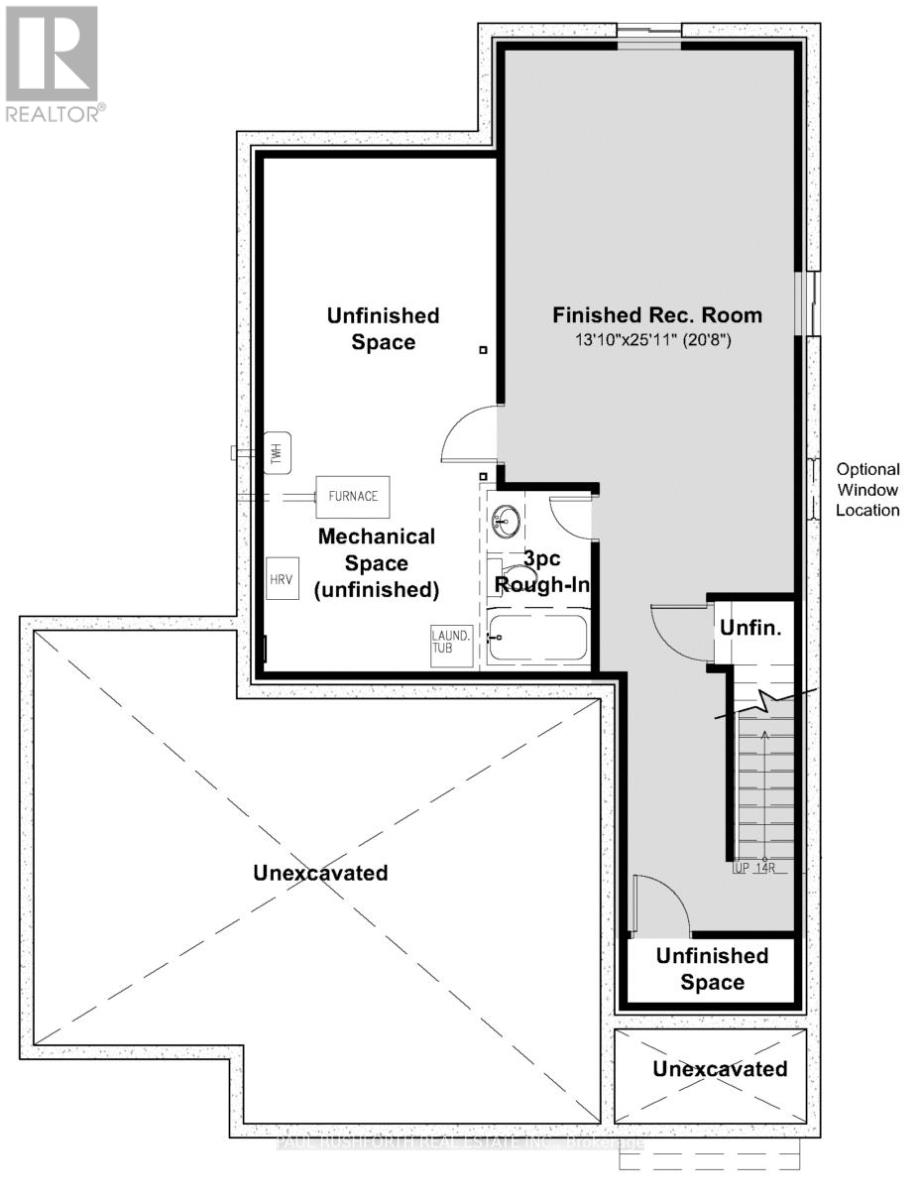- 4 Bedroom
- 3 Bathroom
- 2,000 - 2,500 ft2
- Fireplace
- Central Air Conditioning
- Forced Air
$899,000
This stunning to-be-built 4 bedroom Melbourne model offers luxury and functionality designed to impress. As the future homeowner, you'll personalize this home with design selections and semi-custom upgrades to reflect your unique style. Upon entry, a grand 2-storey light-filled foyer creates a breathtaking first impression. The main level showcases a chef's dream kitchen with a generous walk-in pantry, convenient mudroom, and striking 3-sided gas fireplace. The spacious third car garage bay provides ample room for vehicles and storage. The upper level features 4 bedrooms and a luxurious primary bedroom with walk-in closet and spa-like 4-piece ensuite with soaker tub. The lower level offers 525 square feet of finished recreation space, perfect for entertaining or family time, with a 3-piece bathroom rough-in ready for future expansion. Don't miss this opportunity to build your perfect home with personalized finishes tailored to your taste! The interior photos displayed in this listing are of a model home and are provided for illustrative purposes only to showcase potential upgrades, quality, and design aesthetics. The actual home being offered for sale features a 4-bedroom second floor, which is different than the model home pictured. (id:50982)
Ask About This Property
Get more information or schedule a viewing today and see if this could be your next home. Our team is ready to help you take the next step.
Details
| MLS® Number | X12513438 |
| Property Type | Single Family |
| Neigbourhood | Carp |
| Community Name | 9101 - Carp |
| Features | Irregular Lot Size |
| Parking Space Total | 7 |
| Bathroom Total | 3 |
| Bedrooms Above Ground | 4 |
| Bedrooms Total | 4 |
| Appliances | Water Softener |
| Basement Development | Finished |
| Basement Type | N/a (finished) |
| Construction Style Attachment | Detached |
| Cooling Type | Central Air Conditioning |
| Exterior Finish | Stone, Vinyl Siding |
| Fireplace Present | Yes |
| Fireplace Total | 1 |
| Foundation Type | Poured Concrete |
| Half Bath Total | 1 |
| Heating Fuel | Natural Gas |
| Heating Type | Forced Air |
| Stories Total | 2 |
| Size Interior | 2,000 - 2,500 Ft2 |
| Type | House |
| Utility Water | Municipal Water |
| Attached Garage | |
| Garage |
| Acreage | No |
| Sewer | Septic System |
| Size Depth | 114 Ft ,6 In |
| Size Frontage | 50 Ft |
| Size Irregular | 50 X 114.5 Ft |
| Size Total Text | 50 X 114.5 Ft |
| Zoning Description | Res |
| Level | Type | Length | Width | Dimensions |
|---|---|---|---|---|
| Second Level | Primary Bedroom | 5.13 m | 3.657 m | 5.13 m x 3.657 m |
| Second Level | Bedroom 2 | 3.86 m | 3.048 m | 3.86 m x 3.048 m |
| Second Level | Bedroom 3 | 3.479 m | 3.251 m | 3.479 m x 3.251 m |
| Second Level | Bedroom 4 | 3.505 m | 3.454 m | 3.505 m x 3.454 m |
| Second Level | Laundry Room | 2.108 m | 1.6 m | 2.108 m x 1.6 m |
| Basement | Recreational, Games Room | 4.216 m | 7.899 m | 4.216 m x 7.899 m |
| Main Level | Dining Room | 4.622 m | 3.098 m | 4.622 m x 3.098 m |
| Main Level | Family Room | 4.673 m | 4.572 m | 4.673 m x 4.572 m |
| Main Level | Kitchen | 3.352 m | 6.045 m | 3.352 m x 6.045 m |

