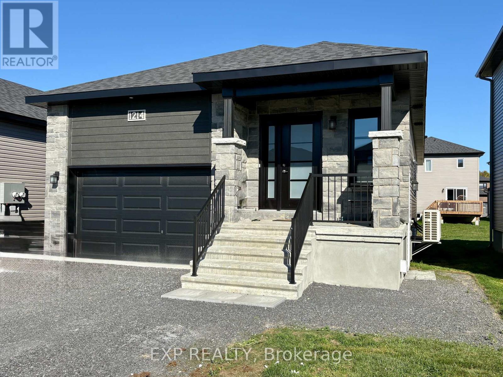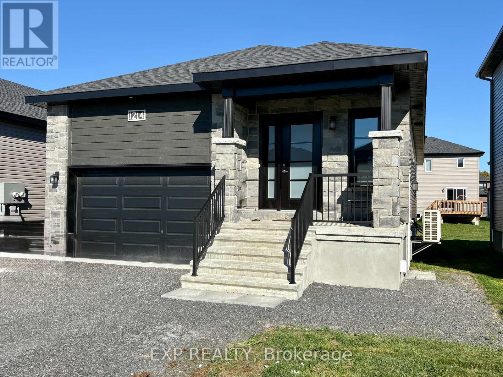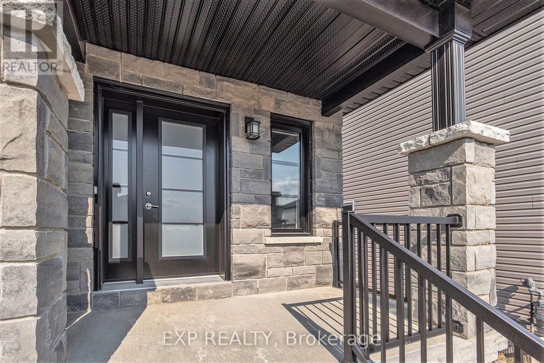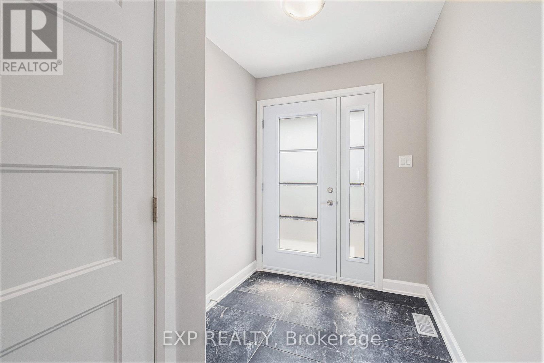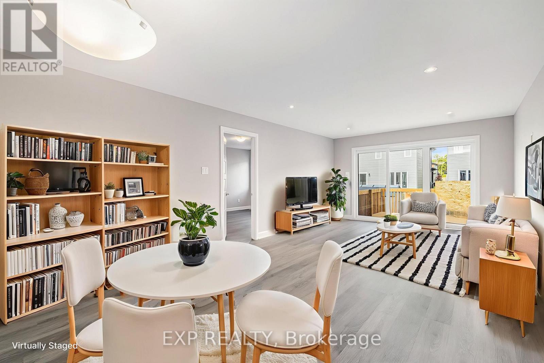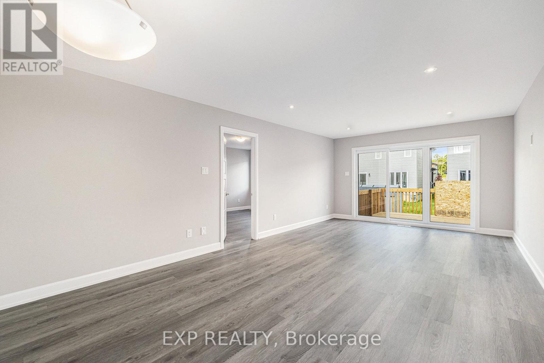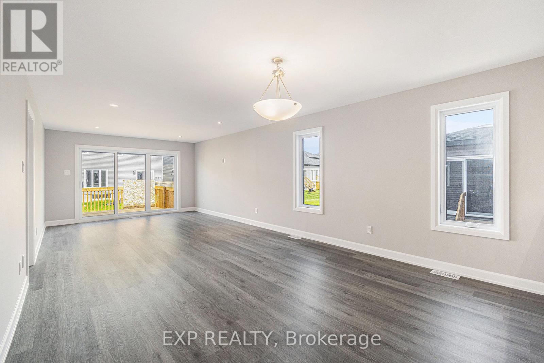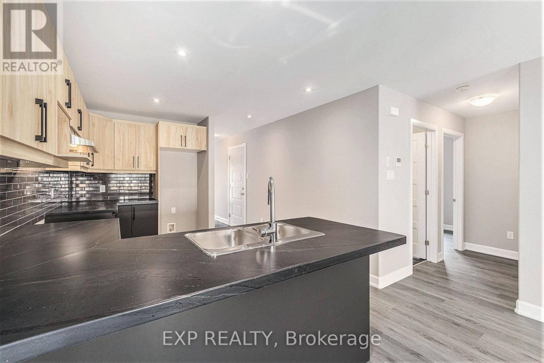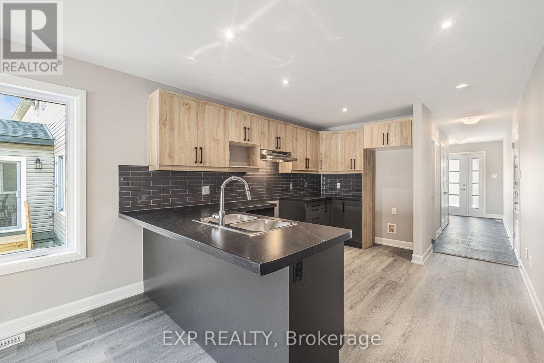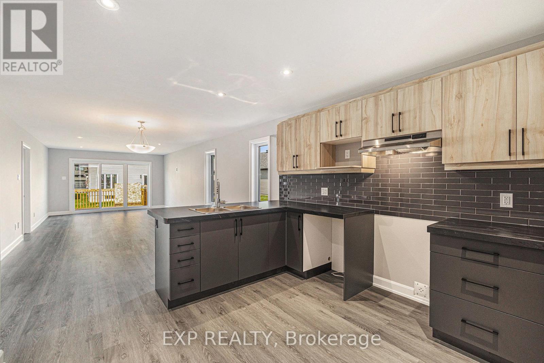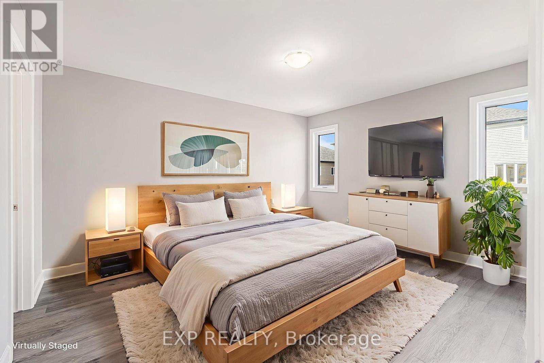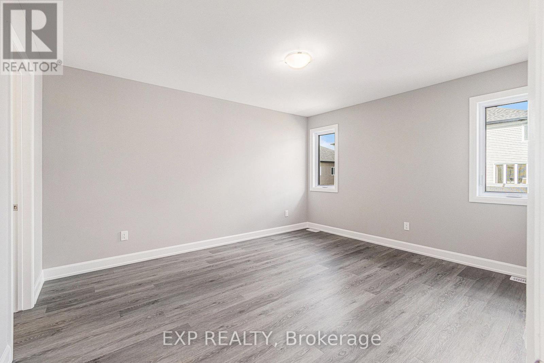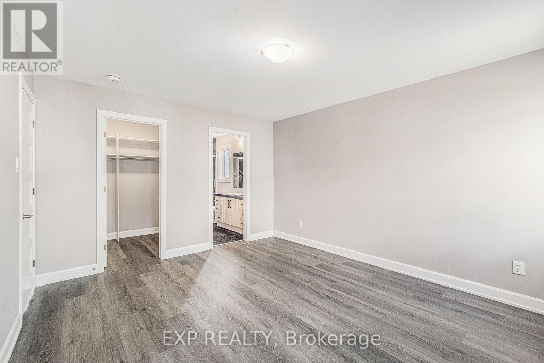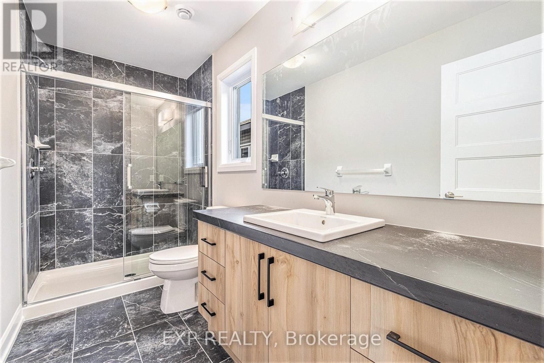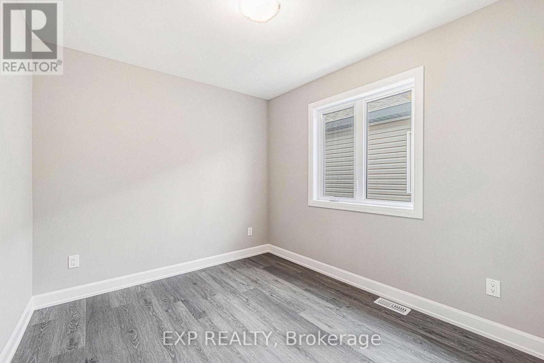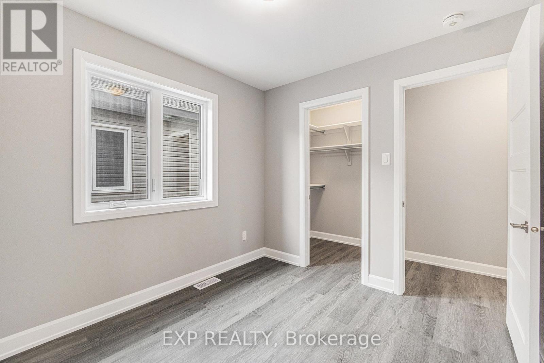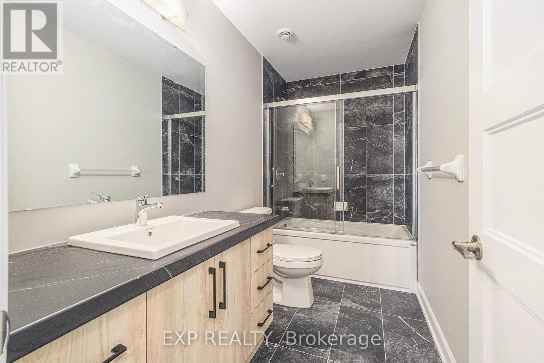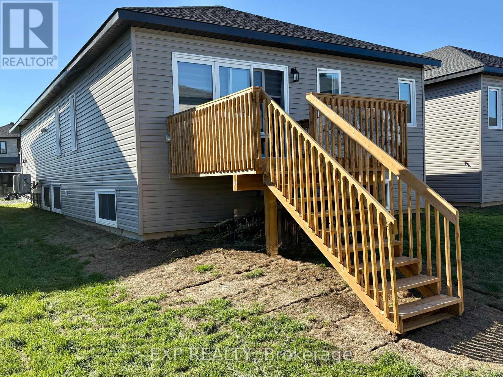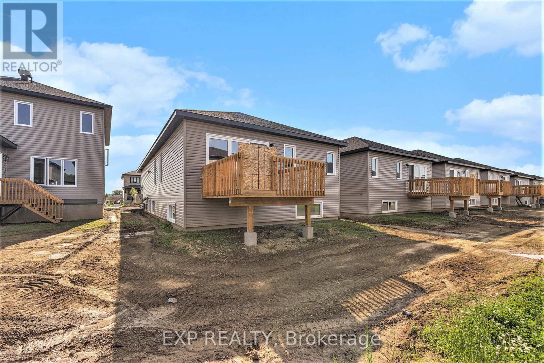- 2 Bedroom
- 2 Bathroom
- 1,100 - 1,500 ft2
- Central Air Conditioning
- Forced Air
$2,400 Monthly
AVAILABLE FOR OCCUPANCY NOV 1ST ONWARDS! Built in 2025 (nearly new!) this 2 bed 2 bath main level apartment with THREE parking spaces located in the heart of Embrun is a great option for anyone looking to call the area home! Low maintenance living with no lawn to maintain or snow to shovel! 9 ft. ceilings, large windows and lots of natural light compliments the open concept floor plan perfectly! Kitchen w/ modern backsplash, all appliances & walk-in pantry! Principal bedroom ensuite and a second bedroom is served by another full bath. In-unit laundry (washer + dryer included). Luxury laminate flooring throughout, with tile in wet areas. Private backyard with deck - no sharing! Snow removal and lawn maintenance included! Central AC. Tenant pays $2400/month + Hydro & Water/Sewer. One garage parking spots and two additional in the driveway. Walking distance to schools, parks, splash pad, grocery store, pharmacy and the Arena! Just 25 minutes commute from Ottawa! Easy to view! (id:50982)
Ask About This Property
Get more information or schedule a viewing today and see if this could be your next home. Our team is ready to help you take the next step.
Details
| MLS® Number | X12434906 |
| Property Type | Single Family |
| Community Name | 602 - Embrun |
| Amenities Near By | Public Transit, Park |
| Equipment Type | Water Heater |
| Features | Carpet Free |
| Parking Space Total | 3 |
| Rental Equipment Type | Water Heater |
| Bathroom Total | 2 |
| Bedrooms Above Ground | 2 |
| Bedrooms Total | 2 |
| Age | New Building |
| Appliances | Garage Door Opener Remote(s), Dishwasher, Dryer, Stove, Washer, Refrigerator |
| Cooling Type | Central Air Conditioning |
| Exterior Finish | Stone |
| Foundation Type | Poured Concrete |
| Heating Fuel | Natural Gas |
| Heating Type | Forced Air |
| Size Interior | 1,100 - 1,500 Ft2 |
| Type | Other |
| Utility Water | Municipal Water |
| Attached Garage | |
| Garage | |
| Inside Entry |
| Acreage | No |
| Land Amenities | Public Transit, Park |
| Sewer | Sanitary Sewer |
| Level | Type | Length | Width | Dimensions |
|---|---|---|---|---|
| Main Level | Living Room | 4.8 m | 3.86 m | 4.8 m x 3.86 m |
| Main Level | Kitchen | 4.14 m | 3.25 m | 4.14 m x 3.25 m |
| Main Level | Primary Bedroom | 4.24 m | 3.63 m | 4.24 m x 3.63 m |
| Main Level | Bedroom | 3.02 m | 2.64 m | 3.02 m x 2.64 m |
| Main Level | Dining Room | 3.07 m | 3.86 m | 3.07 m x 3.86 m |
| Natural Gas Available | Available |

