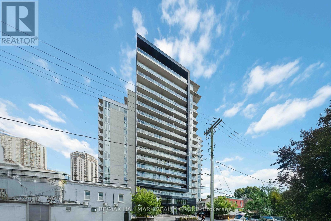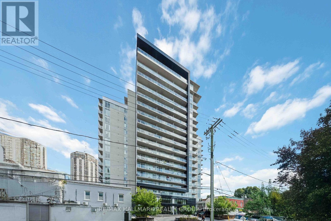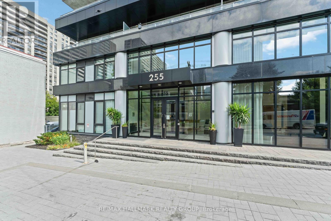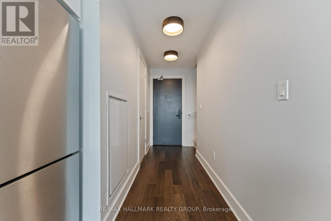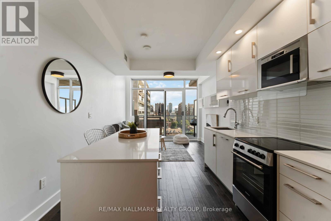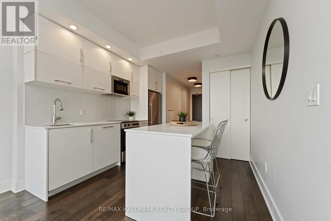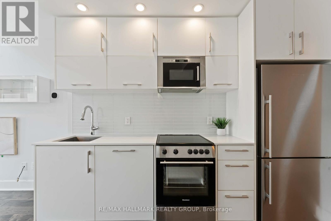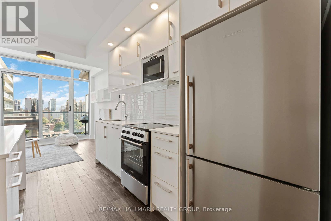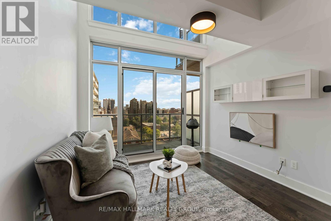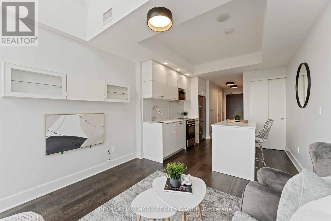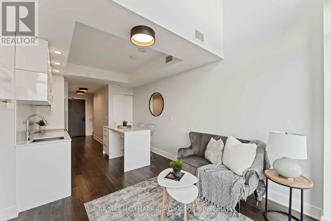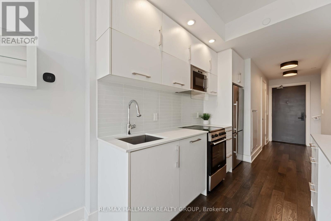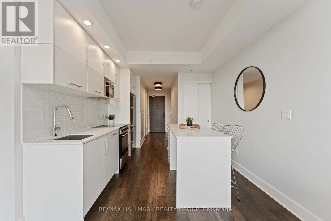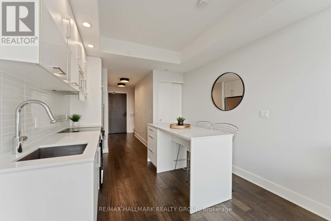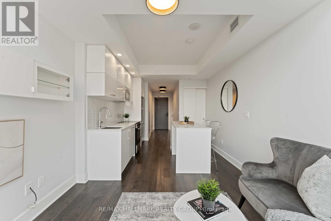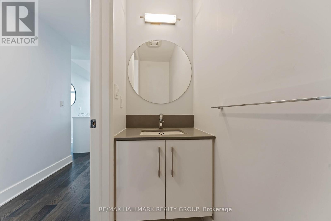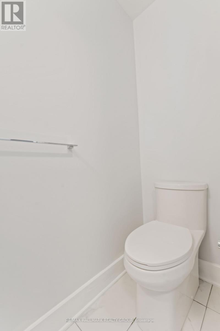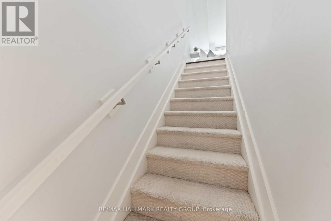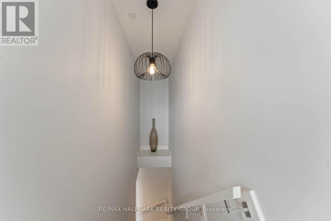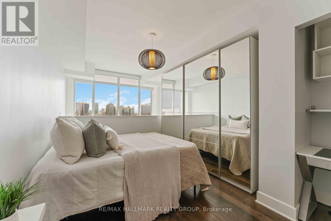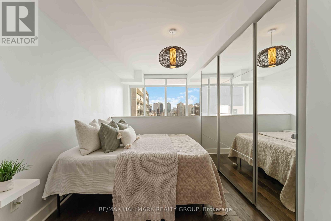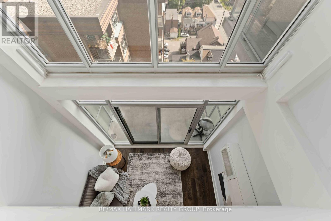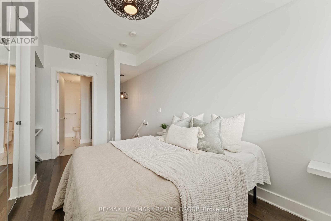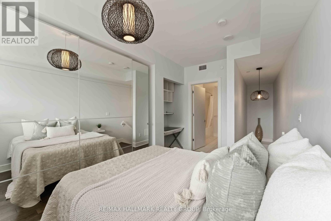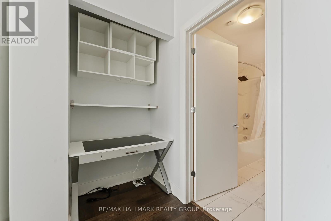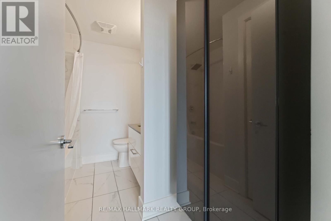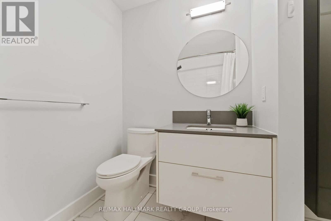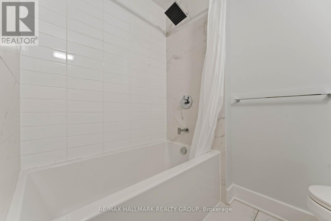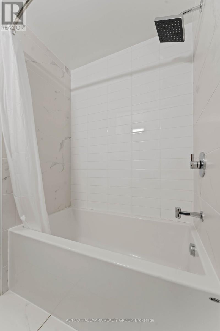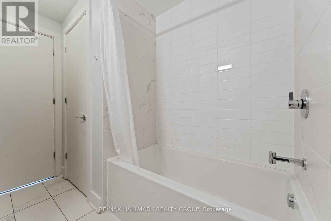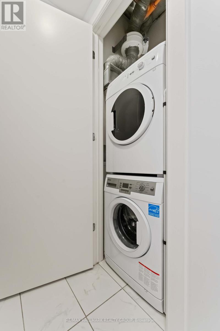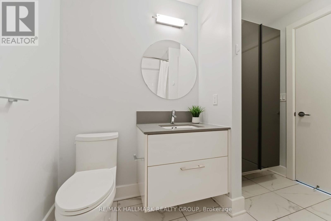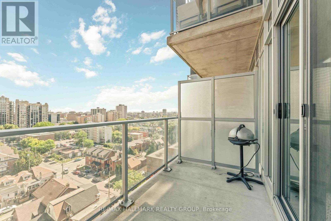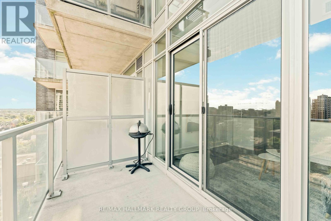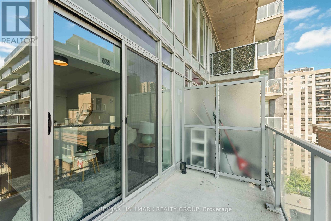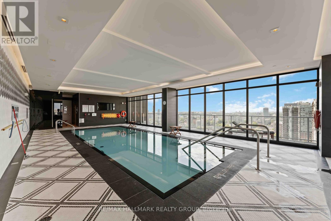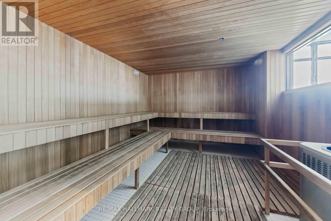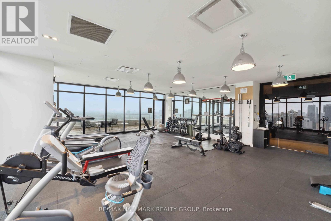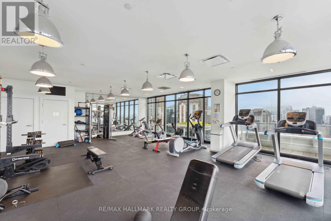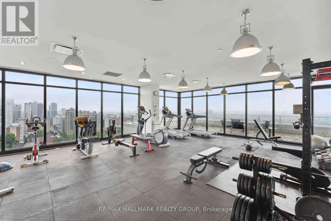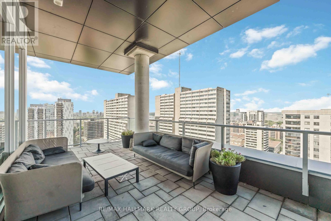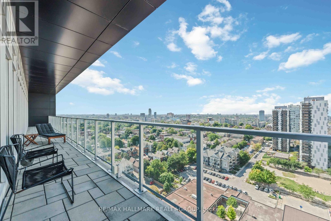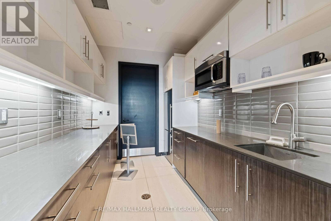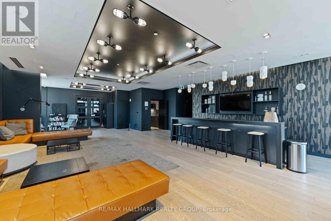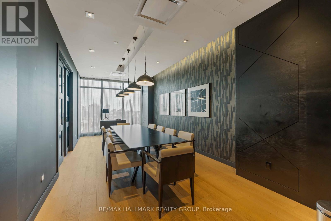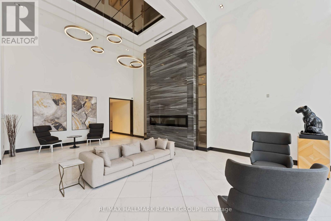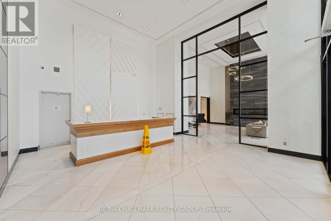- 1 Bedroom
- 2 Bathroom
- 600 - 699 ft2
- Loft
- Indoor Pool
- Central Air Conditioning, Air Exchanger
- Forced Air
$439,900Maintenance, Insurance, Heat, Common Area Maintenance, Water
$480.18 Monthly
Maintenance, Insurance, Heat, Common Area Maintenance, Water
$480.18 MonthlyStylish 2-Storey Loft in The Bowery 1 Bed + 1.5 Bathrooms | Parking & Locker Included! Welcome to The L1, a rare and stunning two-storey loft-style condo in The Bowery one of Centretown Ottawas most sought-after buildings. Perched on the 12th floor, this 1-bedroom, 1.5-bath unit boasts dramatic 18-foot ceilings, massive windows, and dark hardwood floors throughout. This home features a convenient main-floor powder room, perfect for guests. The sleek kitchen offers two-tone cabinetry, white quartz countertops, stainless steel appliances, and a moveable island that doubles as a prep station and dining space for four. Upstairs, you'll find the primary suite with ensuite bath and in-unit laundry.Enjoy your morning coffee or evening wine on your private balcony elevated above the neighbouring building for enhanced views and privacy. INCLUDES PARKING AND A STORAGE UNIT, with secure underground bike storage available to all residents.Top-tier amenities on the buildings rooftop level include a fully-equipped gym, heated saltwater pool, sauna, party room (reservable), conference room, BBQs, and three patios with incredible views of downtown Ottawa.Just steps from the Lyon LRT Station, this unbeatable location puts you in the heart of the city with effortless access to transit, shops, restaurants, and more. (id:50982)
Ask About This Property
Get more information or schedule a viewing today and see if this could be your next home. Our team is ready to help you take the next step.
Details
| MLS® Number | X12471695 |
| Property Type | Single Family |
| Neigbourhood | Centretown |
| Community Name | 4102 - Ottawa Centre |
| Amenities Near By | Public Transit, Park |
| Community Features | Pets Allowed With Restrictions, Community Centre |
| Features | Balcony |
| Parking Space Total | 1 |
| Pool Type | Indoor Pool |
| Structure | Patio(s) |
| View Type | City View |
| Bathroom Total | 2 |
| Bedrooms Above Ground | 1 |
| Bedrooms Total | 1 |
| Age | 6 To 10 Years |
| Amenities | Party Room, Sauna, Visitor Parking, Storage - Locker |
| Appliances | Garage Door Opener Remote(s), Dishwasher, Dryer, Hood Fan, Microwave, Stove, Washer, Refrigerator |
| Architectural Style | Loft |
| Basement Type | None |
| Cooling Type | Central Air Conditioning, Air Exchanger |
| Exterior Finish | Steel, Concrete |
| Foundation Type | Concrete |
| Half Bath Total | 1 |
| Heating Fuel | Natural Gas |
| Heating Type | Forced Air |
| Size Interior | 600 - 699 Ft2 |
| Type | Apartment |
| Underground | |
| Garage |
| Acreage | No |
| Land Amenities | Public Transit, Park |
| Zoning Description | Residential |
| Level | Type | Length | Width | Dimensions |
|---|---|---|---|---|
| Second Level | Primary Bedroom | 3.58 m | 3.2 m | 3.58 m x 3.2 m |
| Second Level | Bathroom | Measurements not available | ||
| Second Level | Laundry Room | Measurements not available | ||
| Main Level | Living Room | 3.2 m | 2.51 m | 3.2 m x 2.51 m |
| Main Level | Kitchen | 3.12 m | 3.04 m | 3.12 m x 3.04 m |
| Main Level | Bathroom | Measurements not available | ||
| Main Level | Other | 3.47 m | 1.67 m | 3.47 m x 1.67 m |

