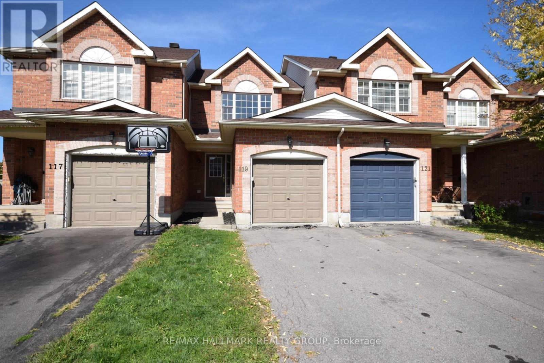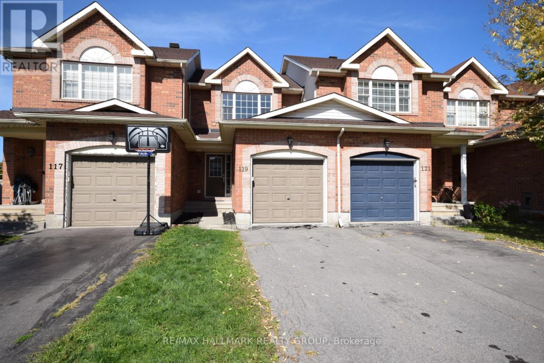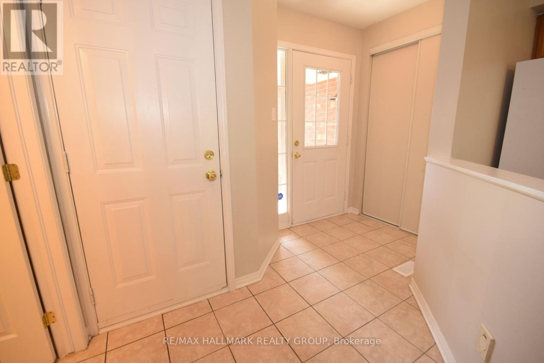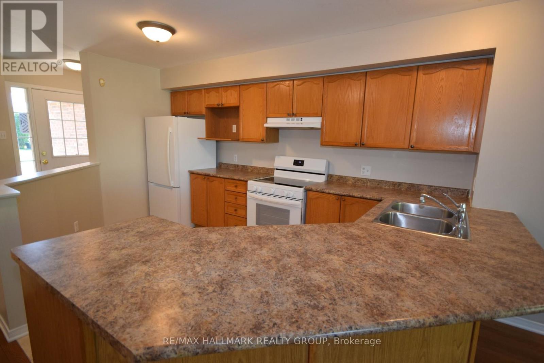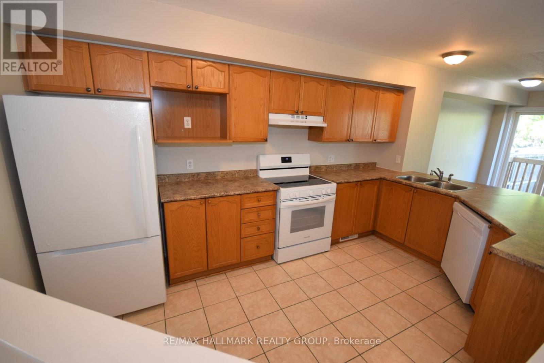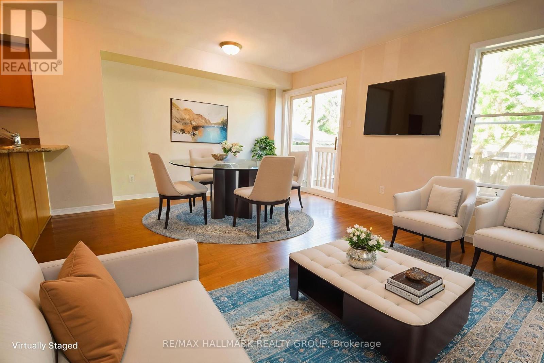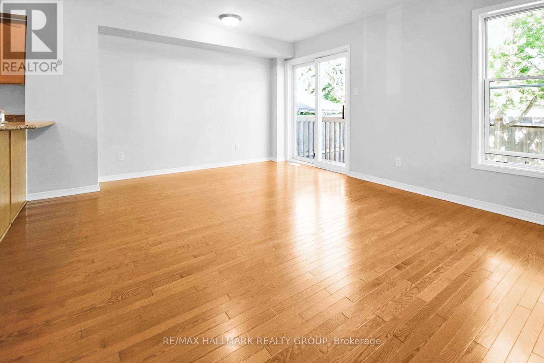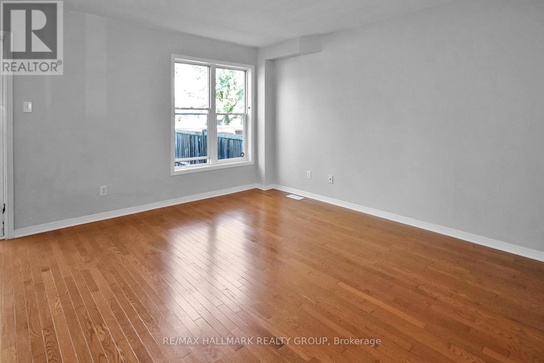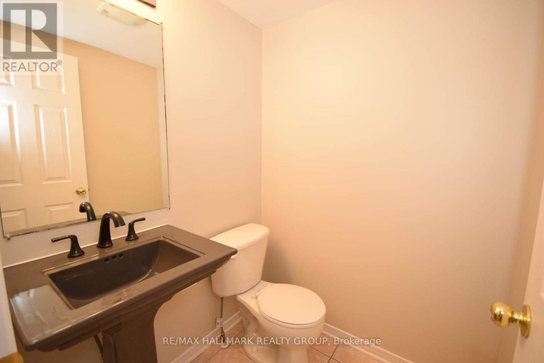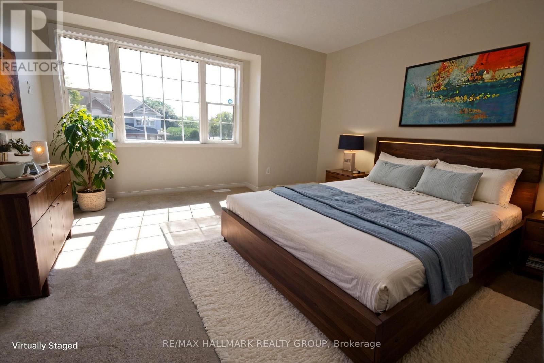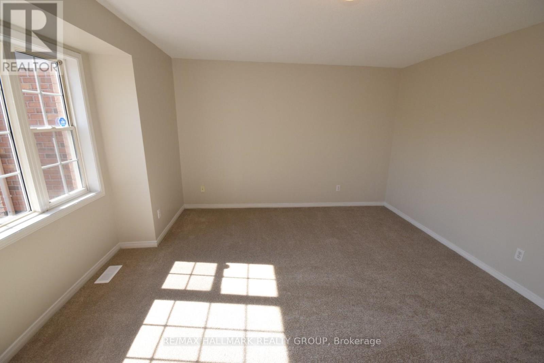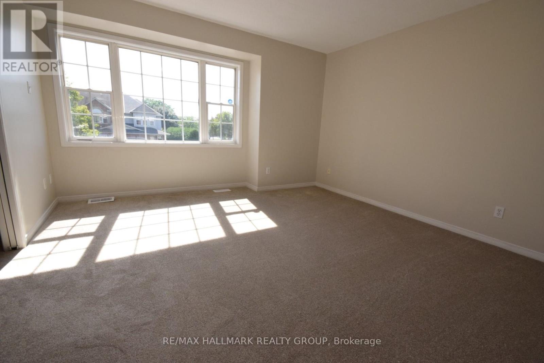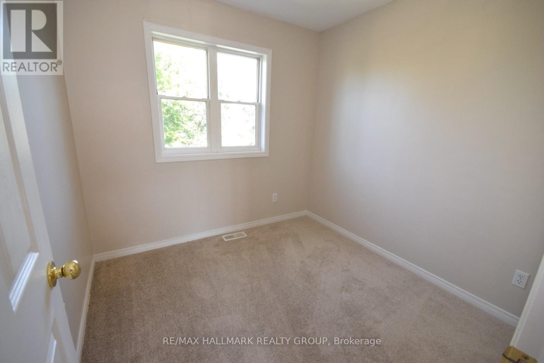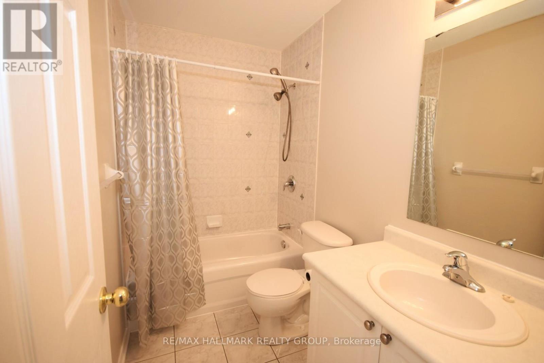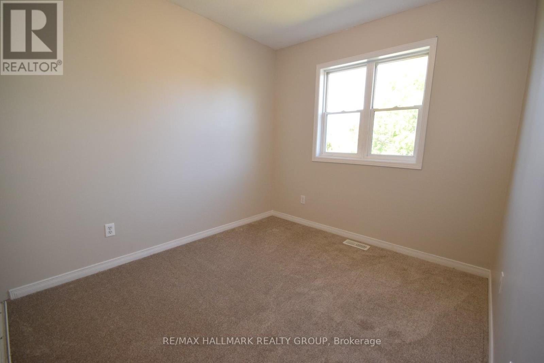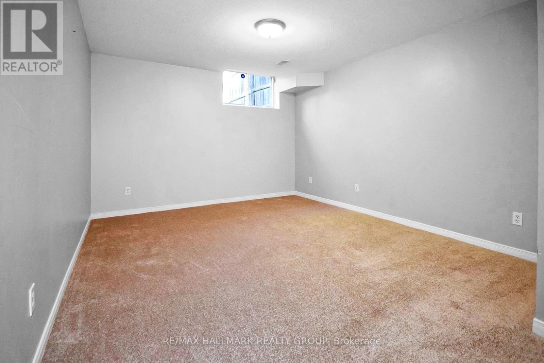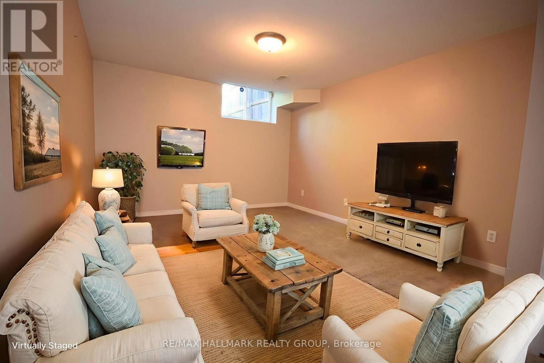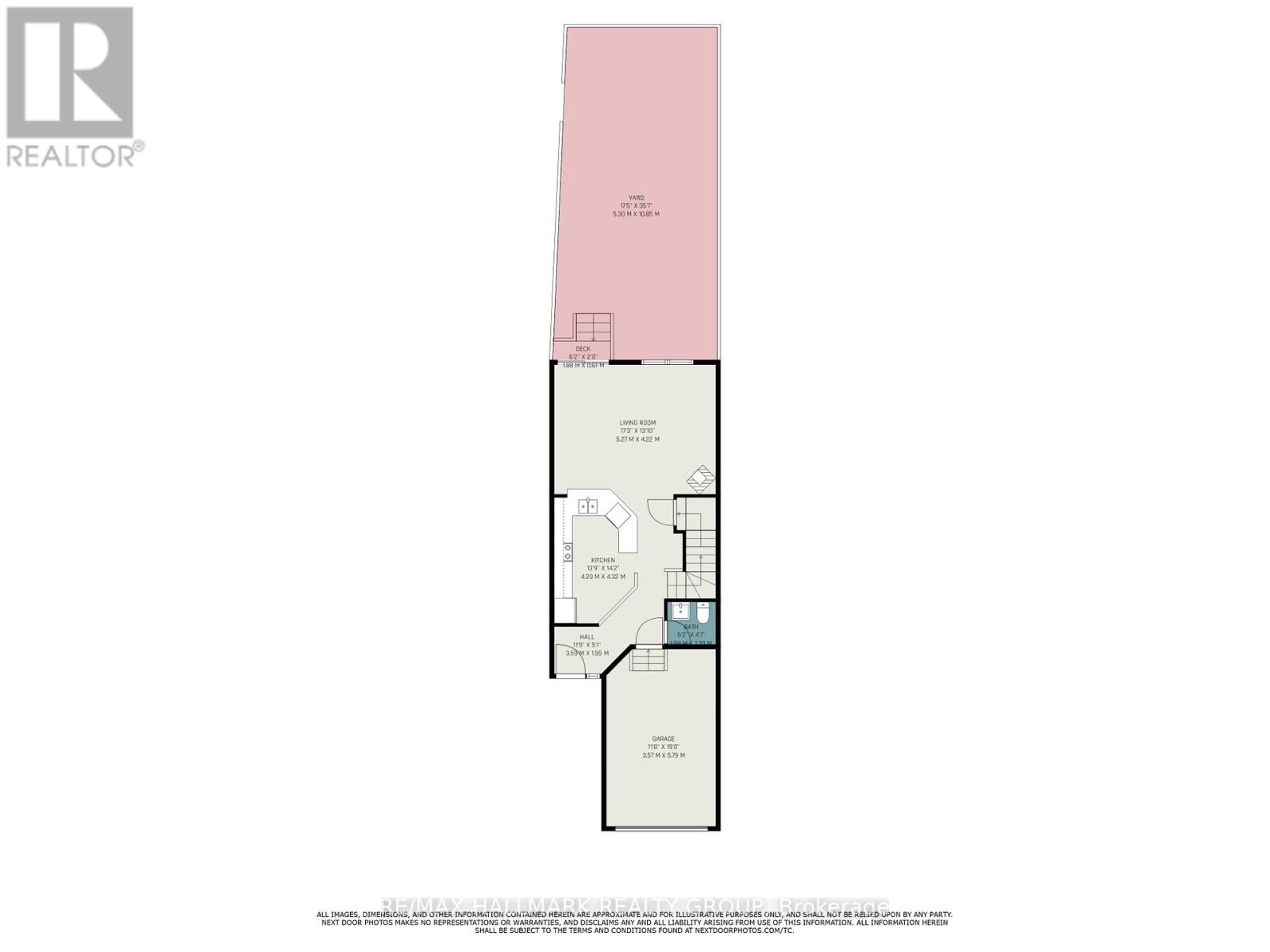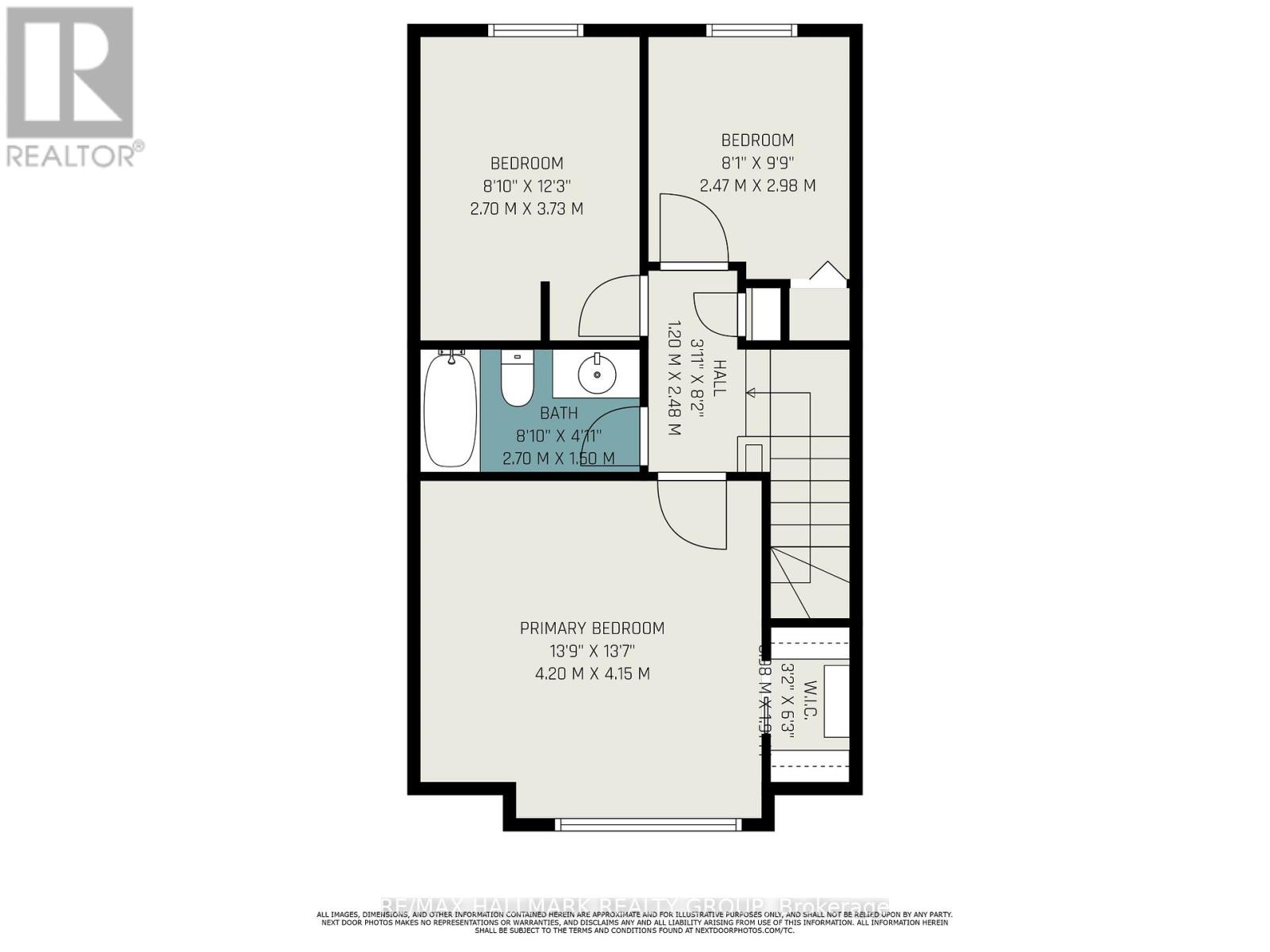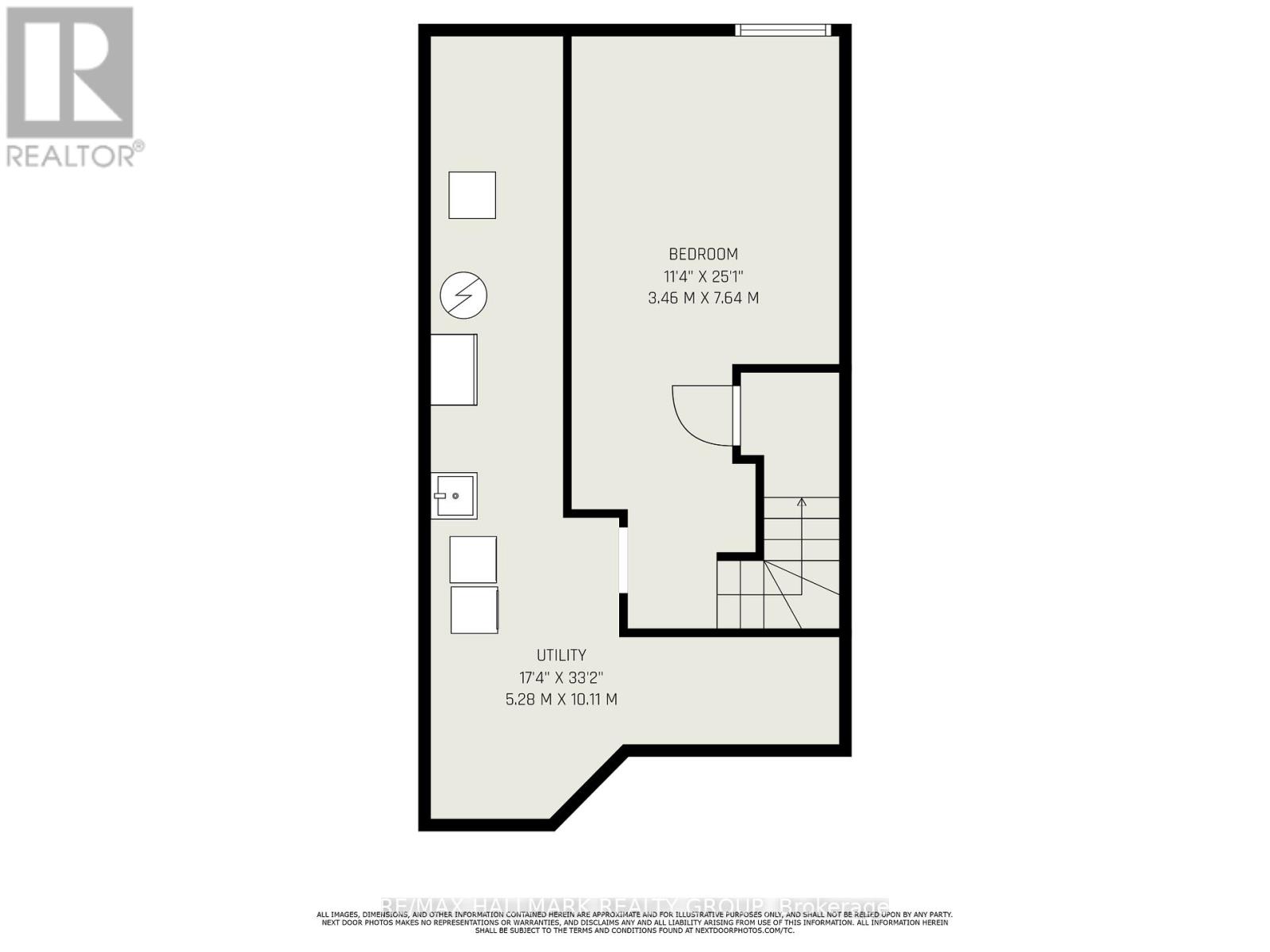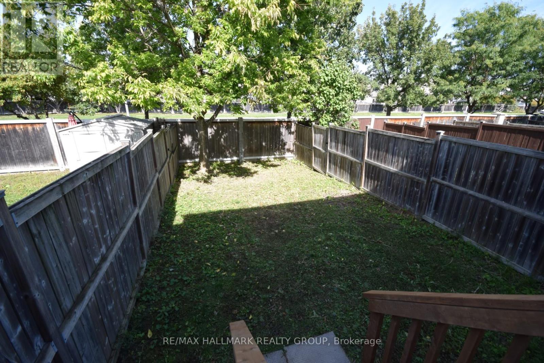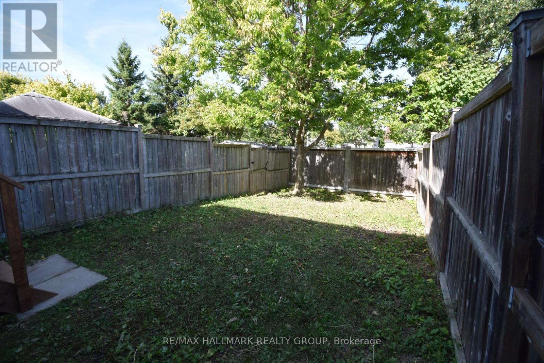- 3 Bedroom
- 2 Bathroom
- 1,100 - 1,500 ft2
- Central Air Conditioning
- Forced Air
$526,000
3 Bedroom and 2 Bathroom Townhouse with Finished Basement, Attached Single Car Garage and Fenced Yard. Open Concept Main Level Features Oak Hardwood Floor Throughout the Living/Dining Rooms with a Large Window Overlooking the Backyard. Kitchen Features Ceramic Tile Floor and Solid Oak Wood Cupboards with Generous Amount of Counter Space, Double Sink and 3 Newer Appliances. Sliding Patio Door lead down to the Fenced Backyard. Upper Level Features 3 Good Sized Bedrooms with the Primary Bedroom having a Walk-in Closet. Large Family Room in the Finished Basement with a Laundry Room, Good Storage Space and Utility Room. Parking for 3 cars. Centrally located on a Quiet Street and is Steps to a Park, Walking Path, Many Schools and Public Transit. Quick closing available. Freshly painted 2025, Roof 2021, Carpets 2025, Most appliances 2025. (id:50982)
Ask About This Property
Get more information or schedule a viewing today and see if this could be your next home. Our team is ready to help you take the next step.
Details
| MLS® Number | X12400338 |
| Property Type | Single Family |
| Community Name | 1106 - Fallingbrook/Gardenway South |
| Amenities Near By | Public Transit, Schools |
| Community Features | Community Centre |
| Equipment Type | Water Heater |
| Parking Space Total | 3 |
| Rental Equipment Type | Water Heater |
| Bathroom Total | 2 |
| Bedrooms Above Ground | 3 |
| Bedrooms Total | 3 |
| Age | 16 To 30 Years |
| Appliances | Water Meter, Dishwasher, Dryer, Hood Fan, Stove, Washer, Refrigerator |
| Basement Development | Finished |
| Basement Type | Full (finished) |
| Construction Style Attachment | Attached |
| Cooling Type | Central Air Conditioning |
| Exterior Finish | Brick Veneer, Vinyl Siding |
| Flooring Type | Hardwood, Laminate |
| Foundation Type | Concrete |
| Half Bath Total | 1 |
| Heating Fuel | Natural Gas |
| Heating Type | Forced Air |
| Stories Total | 2 |
| Size Interior | 1,100 - 1,500 Ft2 |
| Type | Row / Townhouse |
| Utility Water | Municipal Water |
| Attached Garage | |
| Garage | |
| Tandem |
| Acreage | No |
| Fence Type | Fenced Yard |
| Land Amenities | Public Transit, Schools |
| Sewer | Sanitary Sewer |
| Size Depth | 112 Ft |
| Size Frontage | 18 Ft |
| Size Irregular | 18 X 112 Ft |
| Size Total Text | 18 X 112 Ft |
| Level | Type | Length | Width | Dimensions |
|---|---|---|---|---|
| Second Level | Primary Bedroom | 4.2 m | 4.15 m | 4.2 m x 4.15 m |
| Second Level | Other | 2.98 m | 1.91 m | 2.98 m x 1.91 m |
| Second Level | Bedroom 2 | 3.73 m | 2.7 m | 3.73 m x 2.7 m |
| Second Level | Bedroom 3 | 2.98 m | 2.47 m | 2.98 m x 2.47 m |
| Second Level | Bathroom | 2.7 m | 1.5 m | 2.7 m x 1.5 m |
| Basement | Laundry Room | 1.01 m | 5.28 m | 1.01 m x 5.28 m |
| Basement | Family Room | 7.64 m | 3.46 m | 7.64 m x 3.46 m |
| Main Level | Living Room | 5.27 m | 4.22 m | 5.27 m x 4.22 m |
| Main Level | Kitchen | 4.32 m | 4.2 m | 4.32 m x 4.2 m |
| Main Level | Foyer | 3.59 m | 1.55 m | 3.59 m x 1.55 m |

