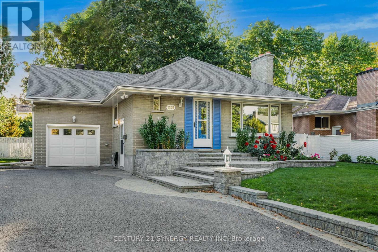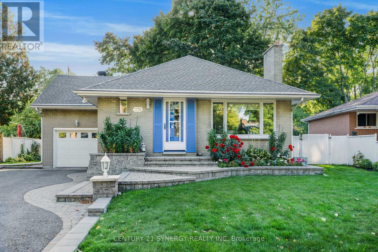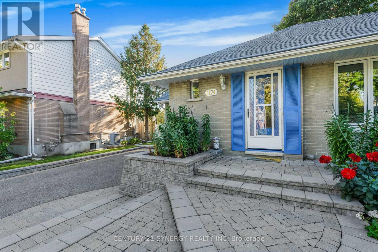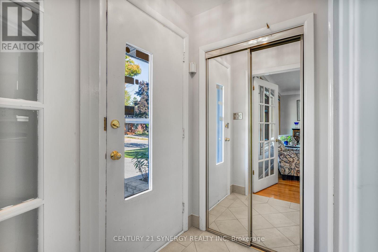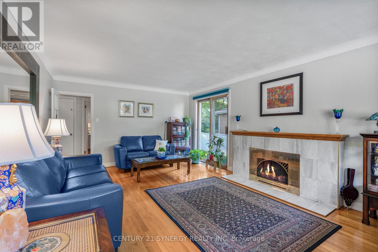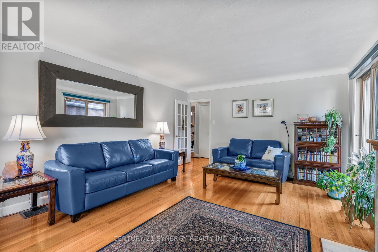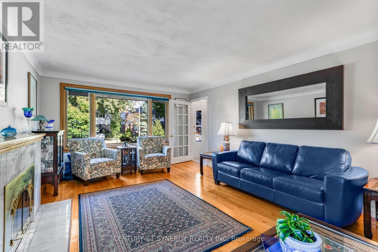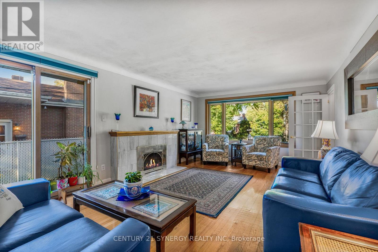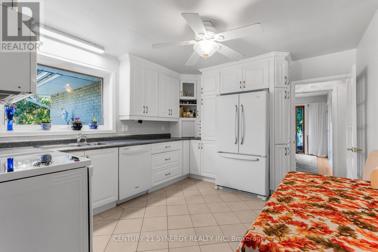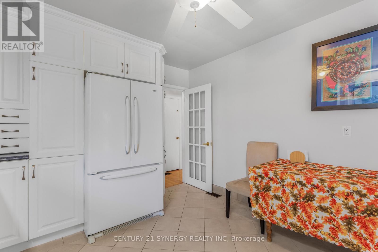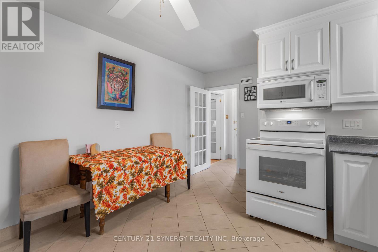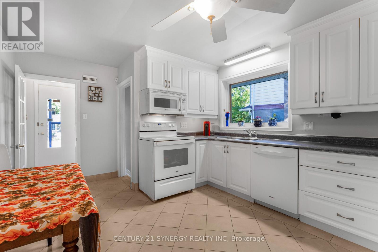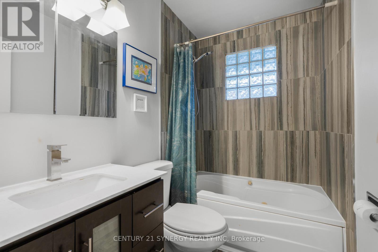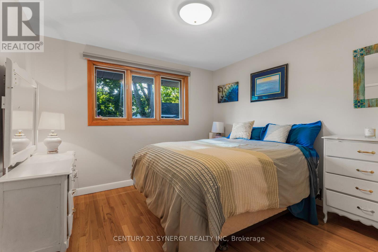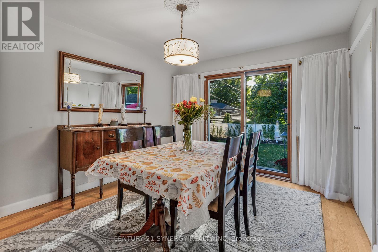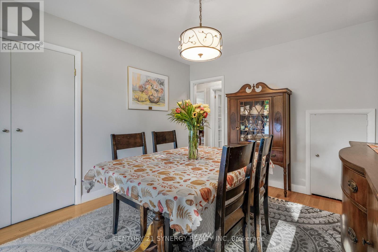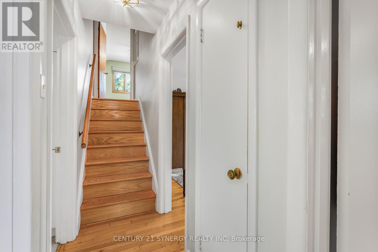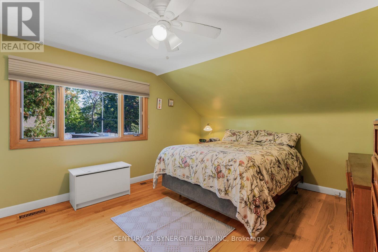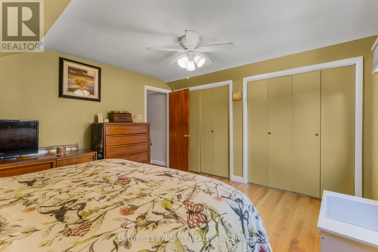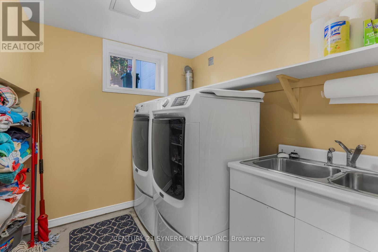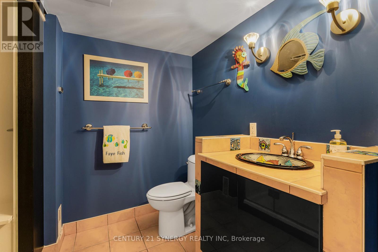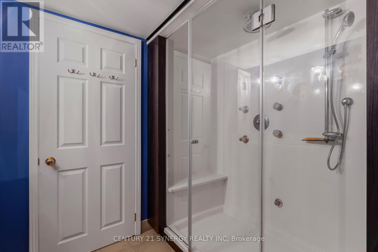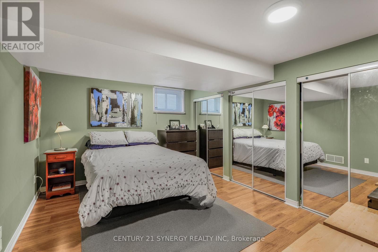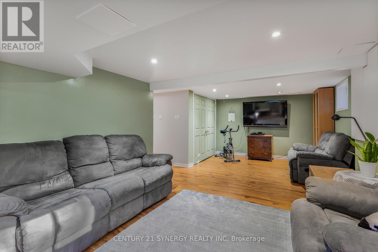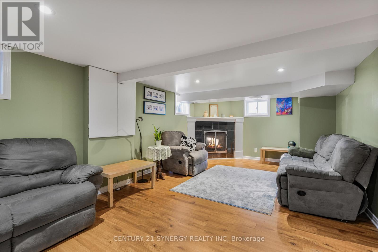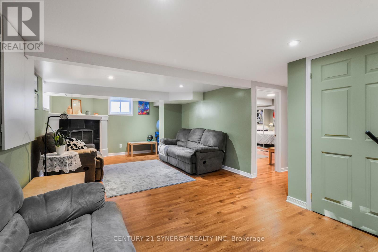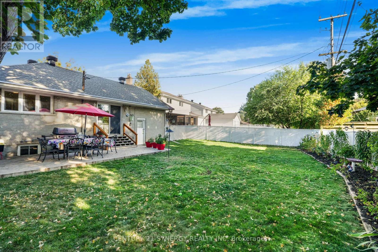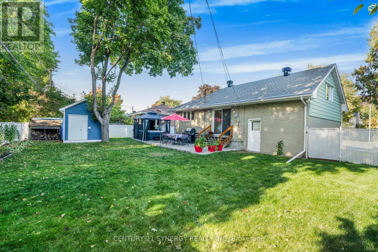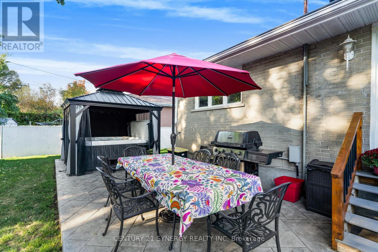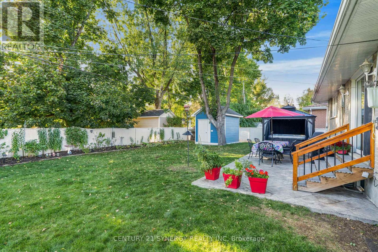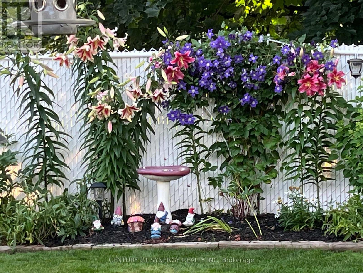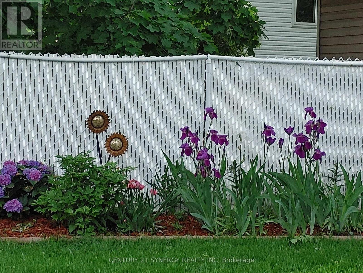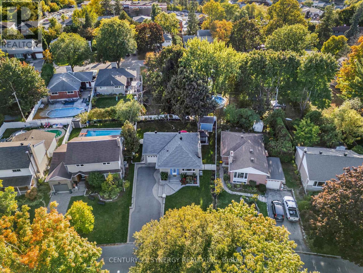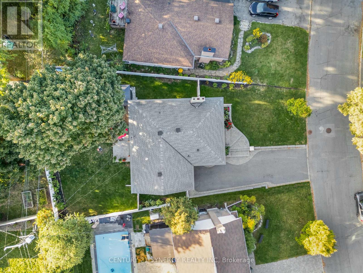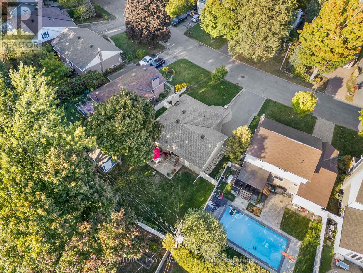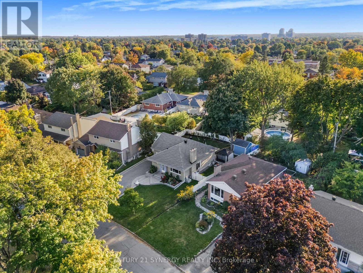- 3 Bedroom
- 2 Bathroom
- 1,100 - 1,500 ft2
- Fireplace
- Central Air Conditioning
- Forced Air
$759,900
Centrally located in the well-established, family-friendly neighbourhood of Copeland Park, this home is nestled among the quiet, tree-lined streets. From the manicured lawn to the custom interlocking brick work, every detail of the exterior invites you in. Inside, rich hardwood flooring sets a warm and elegant tone throughout the main level. The spacious living room features a cozy wood-burning fireplace, a large picture window, and patio doors with access to a potential future deck or patio. The eat-in kitchen is bright and functional, with ceramic tile flooring, generous cupboard and counter space, and included appliances ready for family meals. Originally built with two main floor bedrooms, one has been thoughtfully converted into a formal dining room with patio doors leading to a large patio and private backyard. A unique highlight of this home is the primary bedroom on the second level, offering privacy, space, and quiet comfort. The lower level accessible via the kitchen or convenient side entrance offers versatile bonus living space with newer, low-maintenance, laminate flooring. A large recreation room is kept warm and cozy from a corner gas fireplace. There is also a flex office/den (currently used as a bedroom), with a double closet. A spa-like 3-piece bathroom featuring a steam shower is definitely a bonus. A separate laundry room that included the appliances. Lastly, there is a well sized utility/storage room with built-in shelves and a workbench area. Step outside to enjoy your private fenced yard, complete with a stamped concrete patio, a screened-in hot tub, and a large custom shed all designed for comfort and convenience. There is also a good-sized side yard for an extra patio (mentioned earlier). Single car garage and driveway parking can accommodate another 5 cars! 24 hours irrevocable on all offers. (id:50982)
Ask About This Property
Get more information or schedule a viewing today and see if this could be your next home. Our team is ready to help you take the next step.
Details
| MLS® Number | X12467811 |
| Property Type | Single Family |
| Neigbourhood | Braemar Park - Bel Air Heights - Copeland Park |
| Community Name | 5405 - Copeland Park |
| Features | Irregular Lot Size |
| Parking Space Total | 6 |
| Bathroom Total | 2 |
| Bedrooms Above Ground | 3 |
| Bedrooms Total | 3 |
| Amenities | Fireplace(s) |
| Appliances | Water Heater, Dishwasher, Dryer, Hood Fan, Microwave, Stove, Washer, Window Coverings, Refrigerator |
| Basement Development | Partially Finished |
| Basement Type | N/a (partially Finished) |
| Construction Style Attachment | Detached |
| Cooling Type | Central Air Conditioning |
| Exterior Finish | Brick Veneer |
| Fireplace Present | Yes |
| Fireplace Total | 2 |
| Flooring Type | Hardwood, Tile, Laminate |
| Foundation Type | Concrete |
| Heating Fuel | Natural Gas |
| Heating Type | Forced Air |
| Stories Total | 2 |
| Size Interior | 1,100 - 1,500 Ft2 |
| Type | House |
| Utility Water | Municipal Water |
| Attached Garage | |
| Garage |
| Acreage | No |
| Sewer | Sanitary Sewer |
| Size Depth | 105 Ft ,9 In |
| Size Frontage | 52 Ft |
| Size Irregular | 52 X 105.8 Ft |
| Size Total Text | 52 X 105.8 Ft |
| Level | Type | Length | Width | Dimensions |
|---|---|---|---|---|
| Second Level | Primary Bedroom | 4.25 m | 3.69 m | 4.25 m x 3.69 m |
| Basement | Recreational, Games Room | 7.38 m | 3.3 m | 7.38 m x 3.3 m |
| Basement | Bedroom | 3.93 m | 3.05 m | 3.93 m x 3.05 m |
| Basement | Laundry Room | 2.3 m | 1.91 m | 2.3 m x 1.91 m |
| Main Level | Living Room | 6.11 m | 3.95 m | 6.11 m x 3.95 m |
| Main Level | Bedroom | 3.3 m | 3.23 m | 3.3 m x 3.23 m |
| Main Level | Bedroom | 3.8 m | 3.2 m | 3.8 m x 3.2 m |
| Main Level | Kitchen | 3.9 m | 3.43 m | 3.9 m x 3.43 m |


