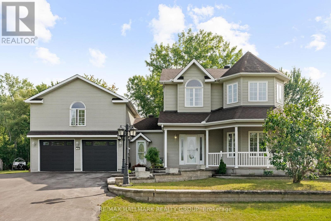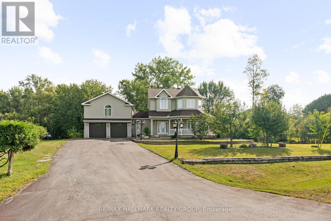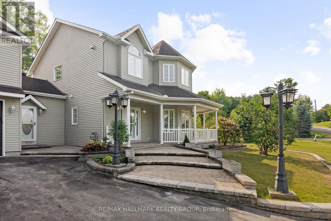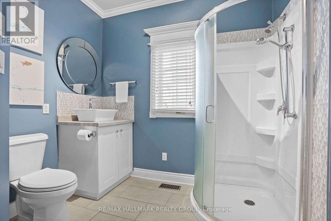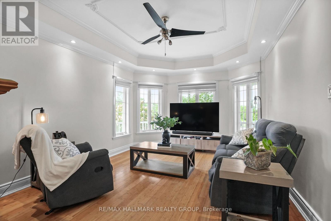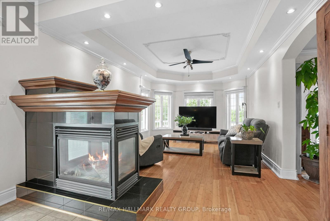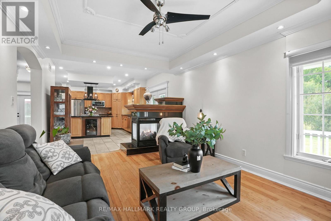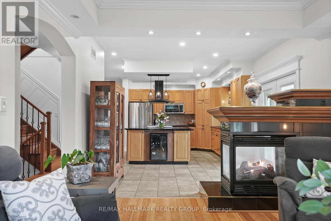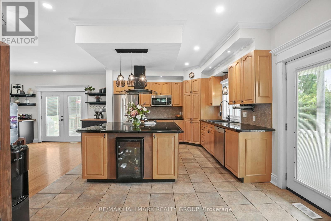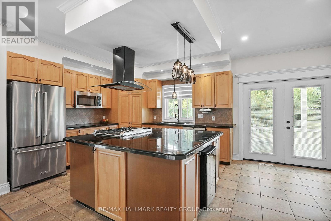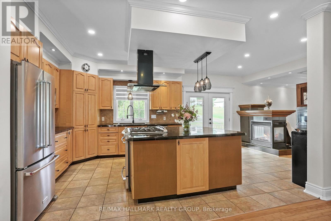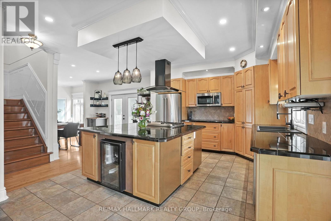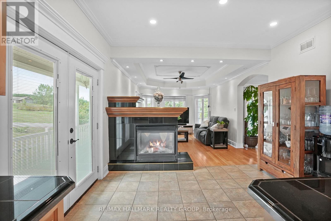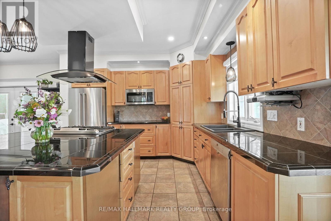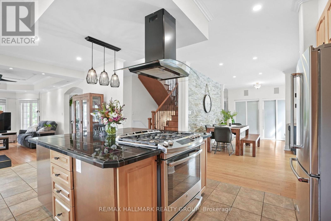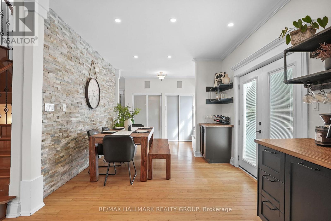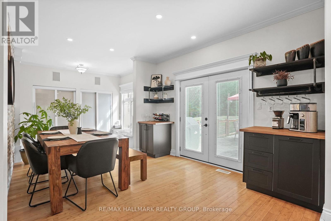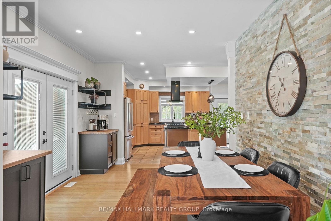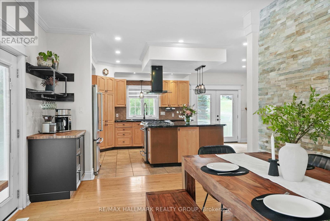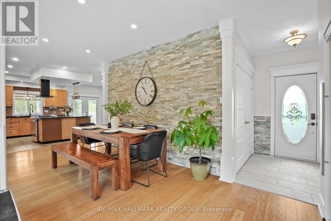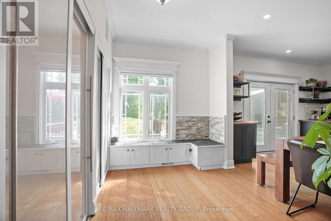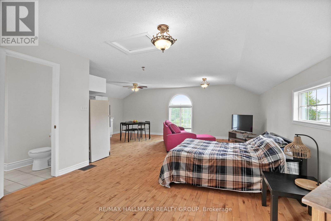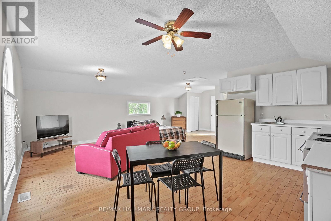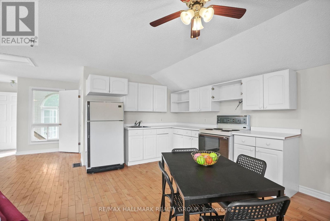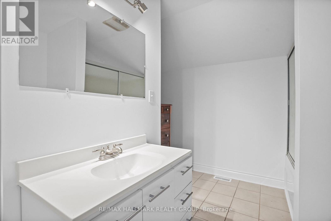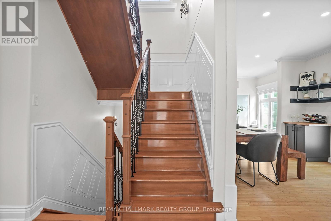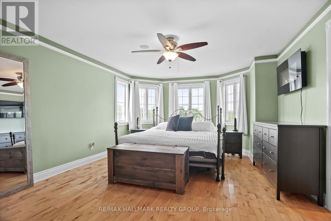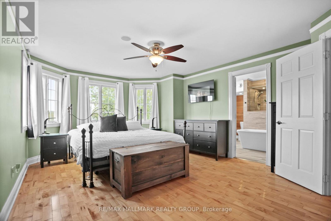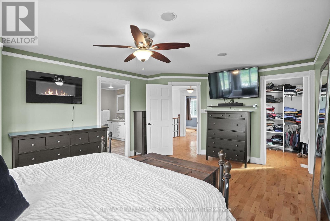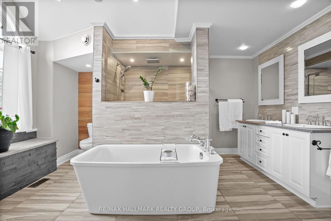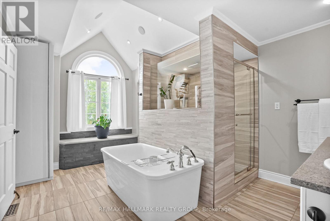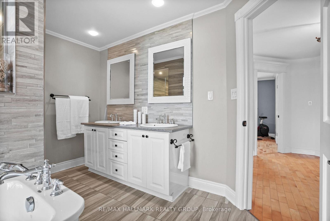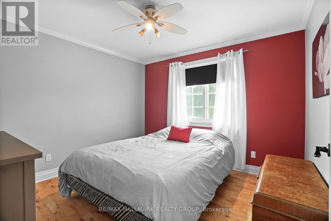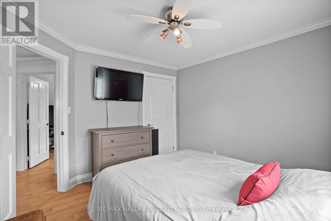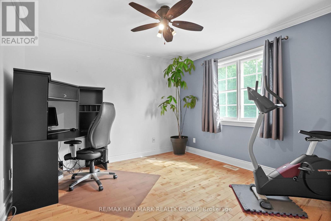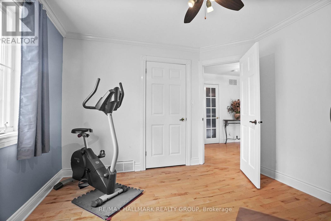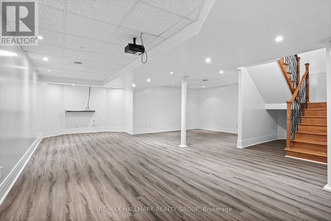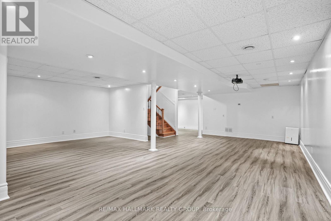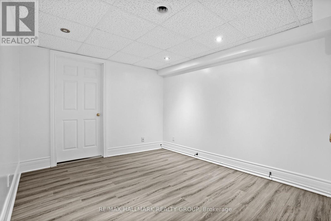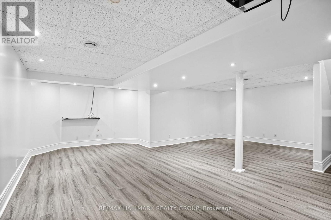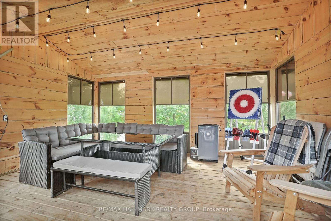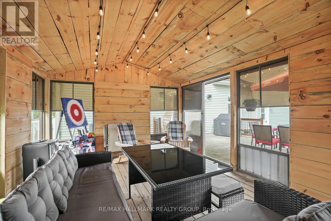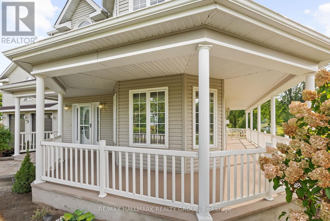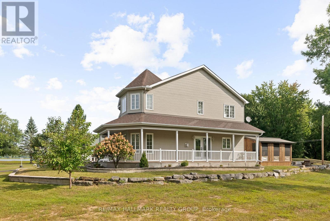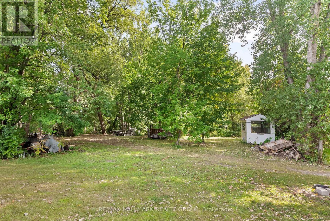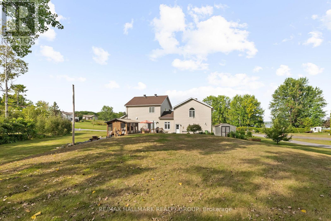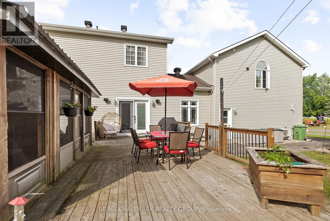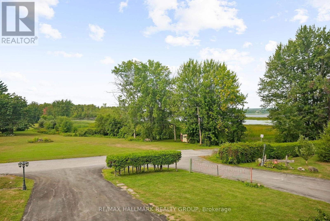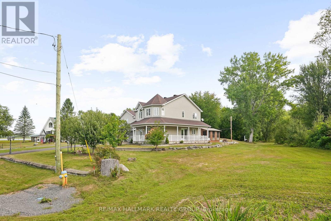- 3 Bedroom
- 3 Bathroom
- 2,500 - 3,000 ft2
- Fireplace
- Central Air Conditioning
- Forced Air
$1,099,000
Welcome to this stunning 3-bedroom home perfectly situated next to the Ottawa River, offering incredible views, abundant natural light from its many windows, and the bonus of a private in-law suite. The home's inviting wraparound porch adds charm and plenty of space to relax outdoors, while inside, the gourmet kitchen features a gas stove, large island, and ample room for entertaining. The living room boasts a cozy three-sided fireplace, while bamboo floors and a feature dining room wall add warmth and character. The dining area overlooks the expansive back deck, which includes a fully enclosed gazebo (3.55mx4.70m) that functions as an outdoor living space, offering plenty of room to relax, dine, or entertain in comfort throughout the seasons. The main floor also includes a full 3-piece bathroom and laundry room for added convenience. Upstairs, you'll find a spacious primary bedroom, overlooking the water, paired with a truly stunning main bathroom that exudes luxury, featuring a freestanding soaking tub, oversized glass shower with rainfall showerhead, dual vanities, elegant tile work, and a vaulted window that floods the space with natural light, creating a spa-like retreat right at home. The fully finished lower level offers a home theatre room, perfect for movie nights. The in-law suite, privately set above the oversized two-car garage, provides versatile living space for extended family or guests. This home is truly one of a kind, ideal if you're looking for comfort, functionality, and a touch of something special right by the water. 24 hour irrevocable on all offers. (id:50982)
Ask About This Property
Get more information or schedule a viewing today and see if this could be your next home. Our team is ready to help you take the next step.
Details
Property Details
|
MLS® Number
|
X12483377 |
|
Property Type
|
Single Family |
|
Neigbourhood
|
Rockland |
|
Community Name
|
606 - Town of Rockland |
|
Equipment Type
|
Water Heater |
|
Features
|
In-law Suite |
|
Parking Space Total
|
8 |
|
Rental Equipment Type
|
Water Heater |
Building
|
Bathroom Total
|
3 |
|
Bedrooms Above Ground
|
3 |
|
Bedrooms Total
|
3 |
|
Amenities
|
Fireplace(s) |
|
Appliances
|
Central Vacuum, Dishwasher, Hood Fan, Microwave, Stove, Wine Fridge, Refrigerator |
|
Basement Development
|
Finished |
|
Basement Type
|
Full (finished) |
|
Construction Style Attachment
|
Detached |
|
Cooling Type
|
Central Air Conditioning |
|
Exterior Finish
|
Vinyl Siding |
|
Fireplace Present
|
Yes |
|
Fireplace Total
|
1 |
|
Foundation Type
|
Poured Concrete |
|
Heating Fuel
|
Natural Gas |
|
Heating Type
|
Forced Air |
|
Stories Total
|
2 |
|
Size Interior
|
2,500 - 3,000 Ft2 |
|
Type
|
House |
|
Utility Water
|
Municipal Water |
Parking
Land
|
Acreage
|
No |
|
Sewer
|
Septic System |
|
Size Irregular
|
85 X 240.1 Acre |
|
Size Total Text
|
85 X 240.1 Acre |
Rooms
| Level |
Type |
Length |
Width |
Dimensions |
|
Second Level |
Primary Bedroom |
4.04 m |
5.75 m |
4.04 m x 5.75 m |
|
Second Level |
Bedroom 2 |
3.33 m |
3.38 m |
3.33 m x 3.38 m |
|
Second Level |
Bedroom 3 |
3.3 m |
3.37 m |
3.3 m x 3.37 m |
|
Second Level |
Bathroom |
3.45 m |
4.59 m |
3.45 m x 4.59 m |
|
Basement |
Office |
3.07 m |
3.5 m |
3.07 m x 3.5 m |
|
Basement |
Other |
2.9 m |
5 m |
2.9 m x 5 m |
|
Basement |
Family Room |
7.23 m |
8.86 m |
7.23 m x 8.86 m |
|
Main Level |
Living Room |
3.59 m |
4.53 m |
3.59 m x 4.53 m |
|
Main Level |
Dining Room |
3.29 m |
5.11 m |
3.29 m x 5.11 m |
|
Main Level |
Kitchen |
3.72 m |
6.38 m |
3.72 m x 6.38 m |
|
Main Level |
Foyer |
1.59 m |
3.1 m |
1.59 m x 3.1 m |
|
Upper Level |
Other |
7 m |
8.2 m |
7 m x 8.2 m |
Map


