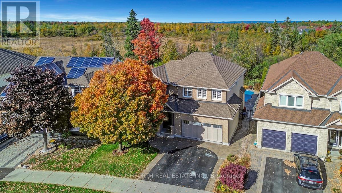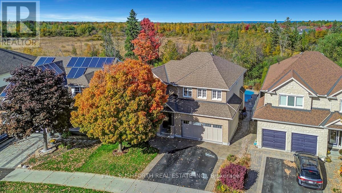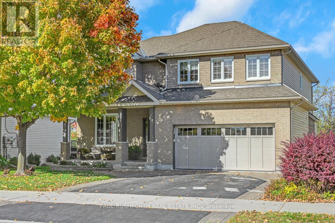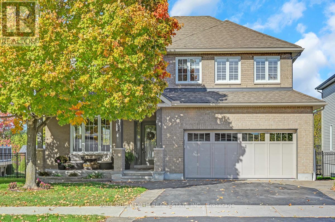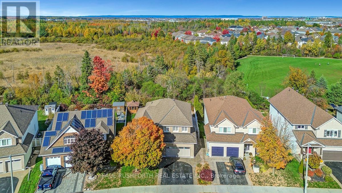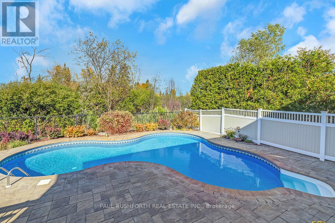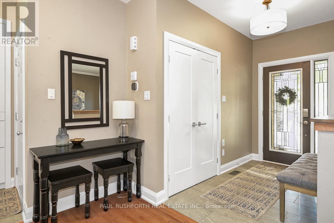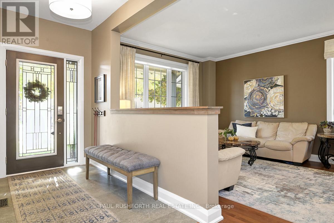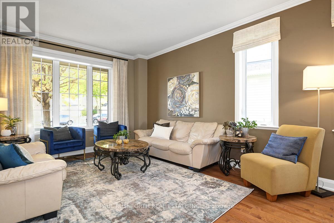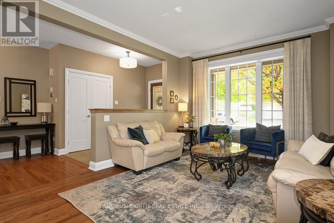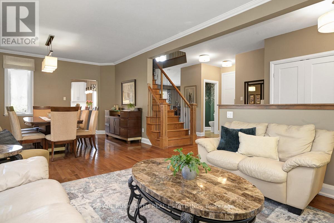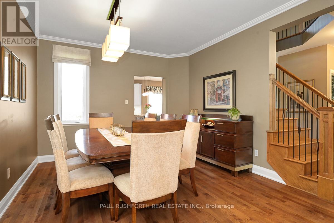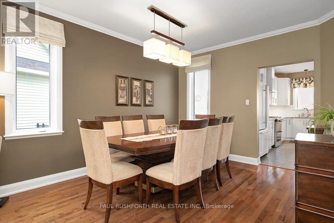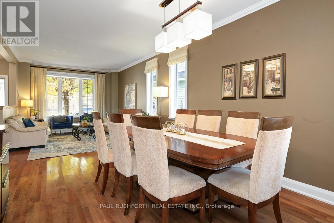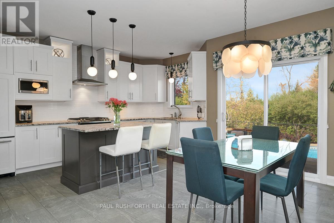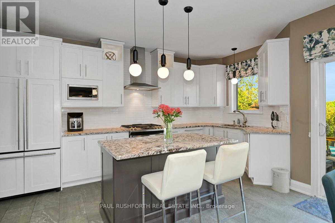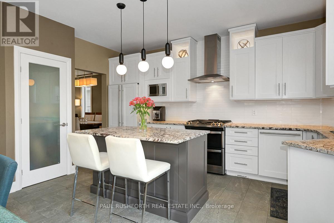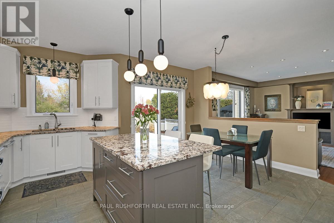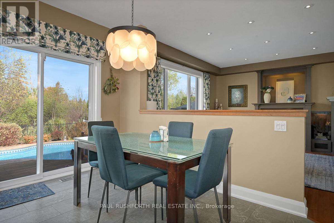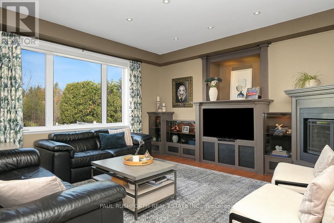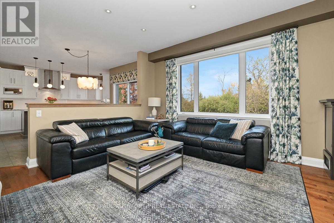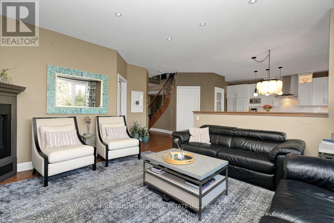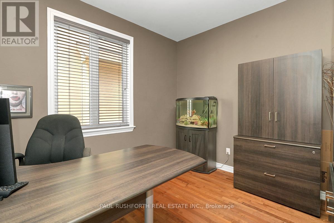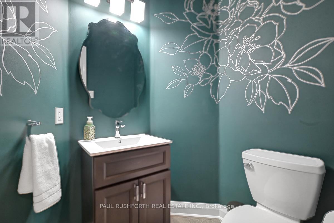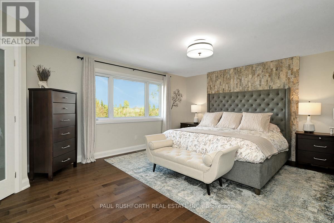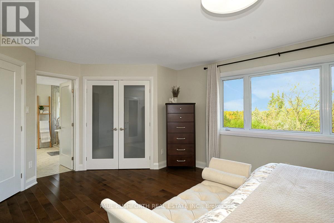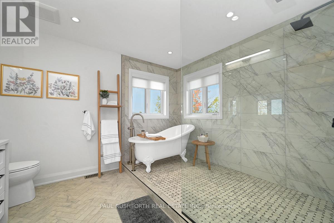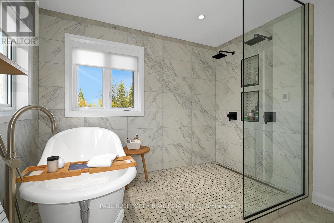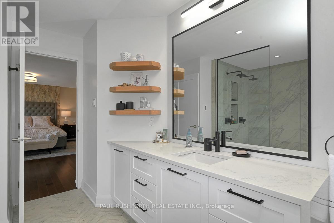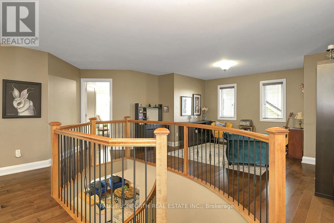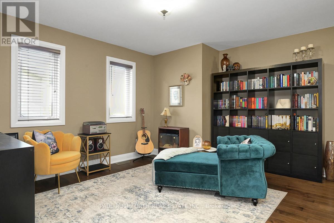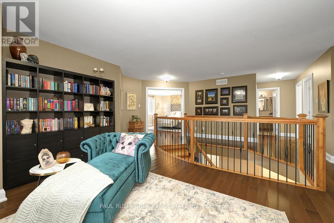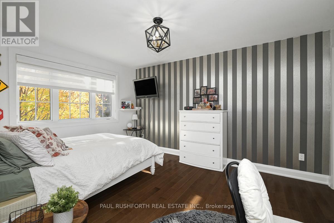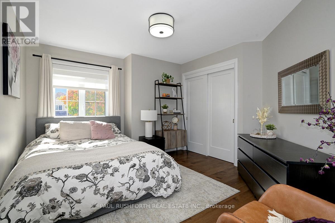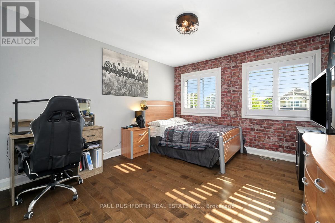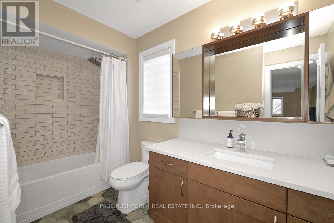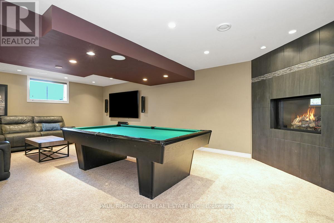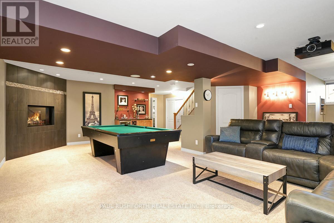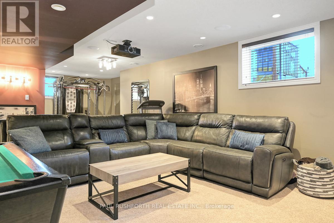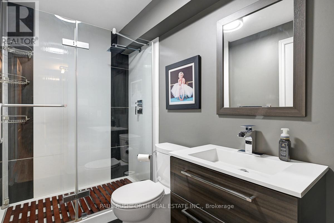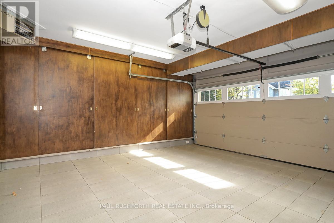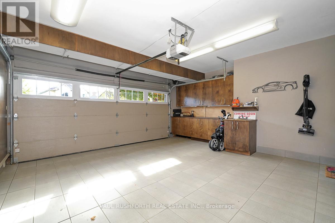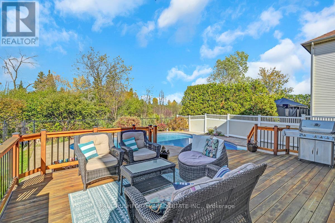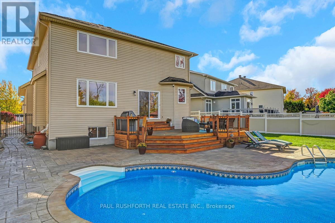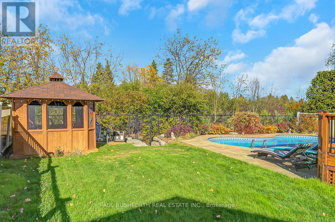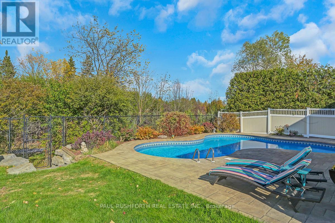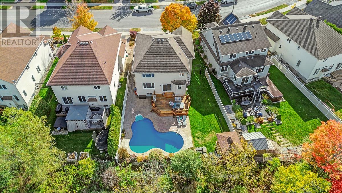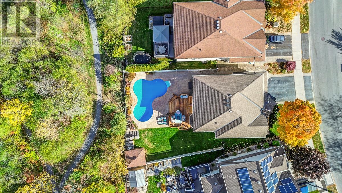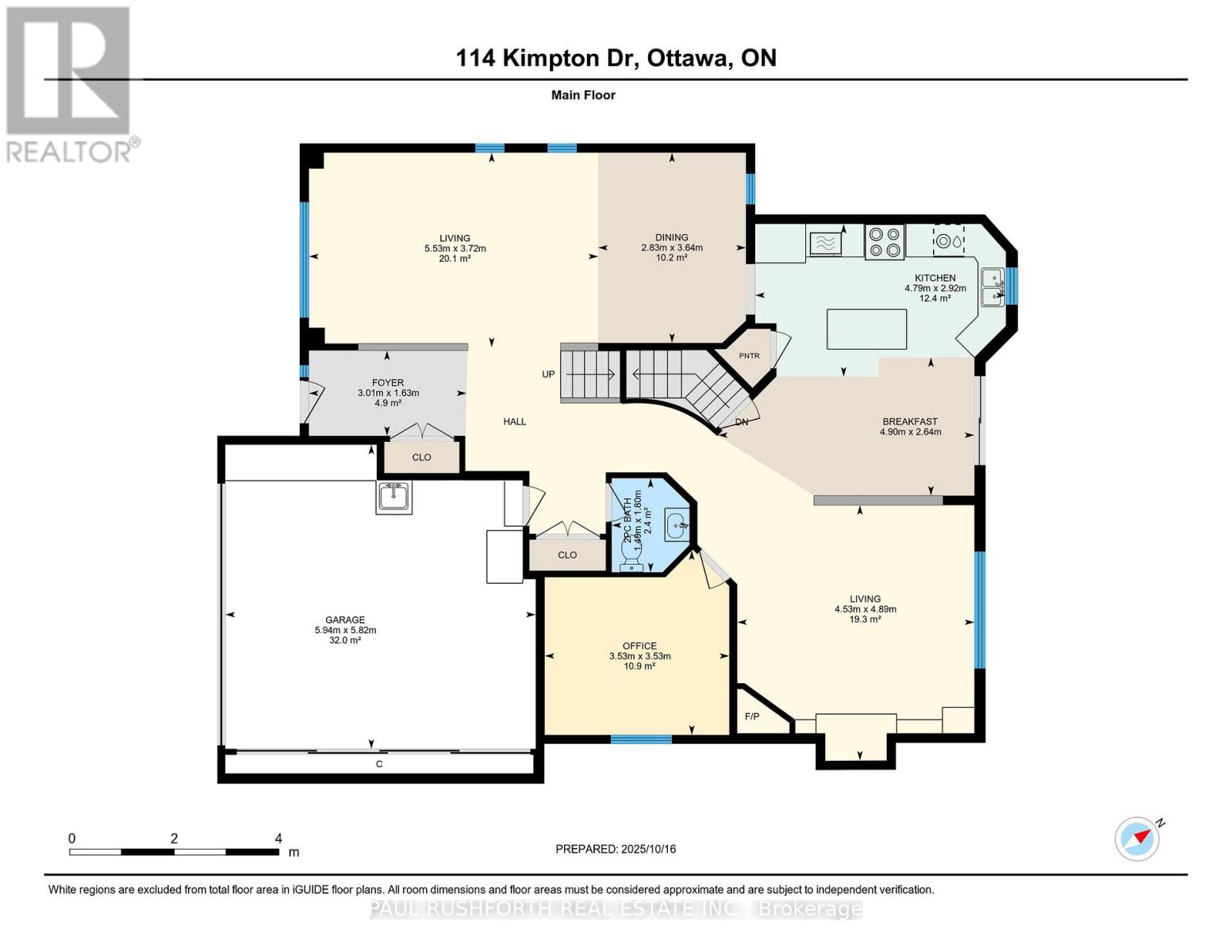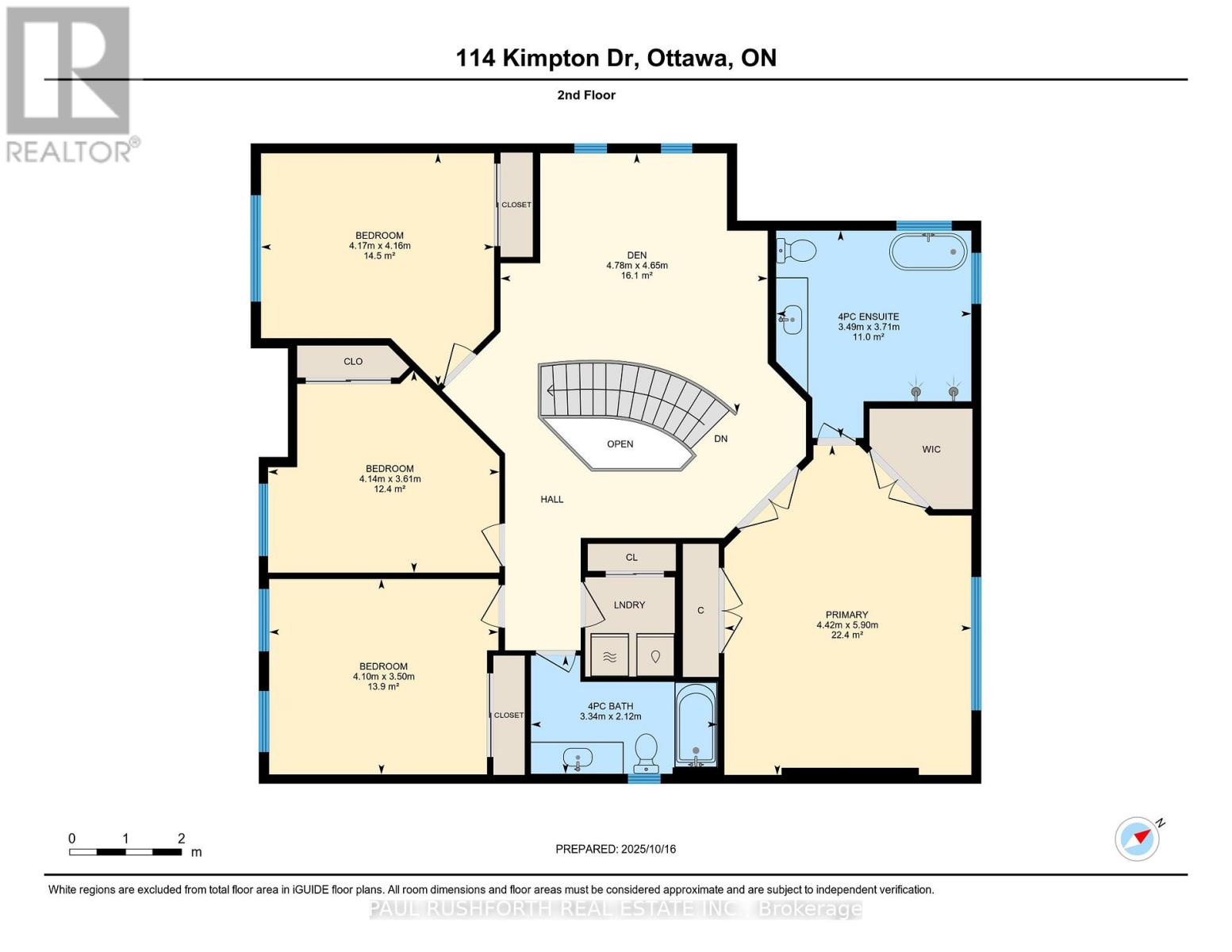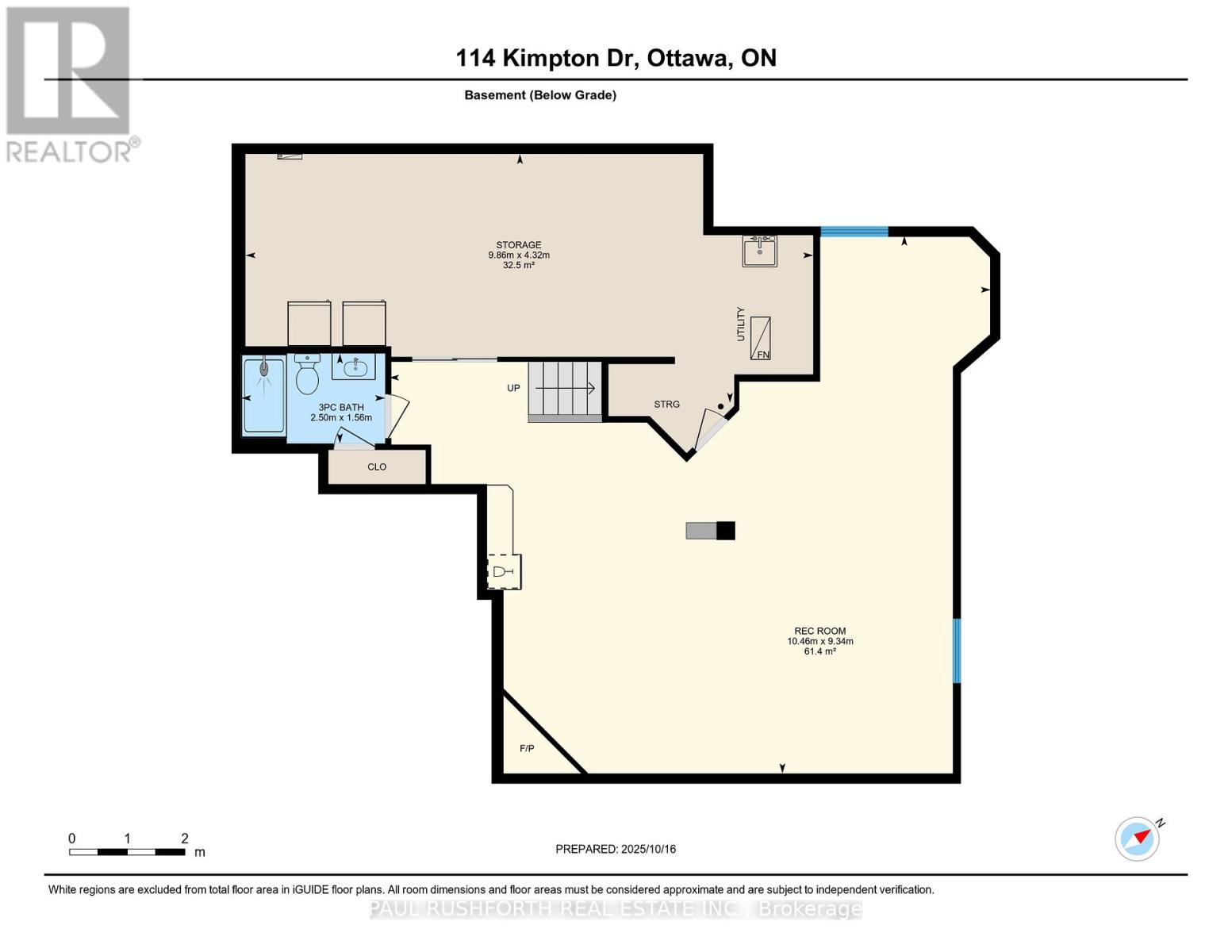- 4 Bedroom
- 4 Bathroom
- 2,500 - 3,000 ft2
- Fireplace
- Inground Pool
- Central Air Conditioning
- Forced Air
- Landscaped
$1,129,000
SPECTACULAR. IMMACULATE. 4 BEDROOM + LOFT + MAIN FLOOR OFFICE with IN-GROUND POOL and NO REAR NEIGHBOURS. This beauty in DESIRABLE STITTSVILLE backs onto City of Ottawa protected land. Magnificent dream property with glorious backyard oasis featuring a HEATED SALT WATER POOL, massive decking and cosy screened gazebo on a premium lot backing on trees. A STUNNING home. Oversized windows = LOADS OF LIGHT. EXTENSIVELY RENOVATED: modern upgrades & designer finishes thru-out the fantastic floorplan. OPEN CONCEPT LAYOUT ideal for everyday living & hosting, this beauty has it all: impressive curb appeal, hardwood floors, upgraded trim/doors/millwork, smooth ceilings, CHEF'S KITCHEN (gas stove, walk-in pantry/centre island), formal living/dining rooms, renovated bathrooms, fully finished custom heated 2CAR garage, MAIN FLOOR OFFICE, 4beds, 3baths, 2 gas fireplaces...and more! Sprawling principal retreat w/ walk-in closet & renovated (2023) LUXURY SPA INSPIRED ENSUITE (Victoria & Albert clawfoot soaker tub, heated floors, dual shower heads). Fully finished lower level: HOME THEATRE, full bathroom, gym, bar, space for cards/billiards. Furnace and Heat Pump (2023). Pool liner 2023, Pool Heater 2024, Pool Pump 2019. Mere steps to St. Stephen's Elementary School, Pioneer Park, Restaurants, Cafes, Retail. Must see to appreciate. Flexible closing date available. (id:50982)
Ask About This Property
Get more information or schedule a viewing today and see if this could be your next home. Our team is ready to help you take the next step.
Details
Property Details
|
MLS® Number
|
X12468254 |
|
Property Type
|
Single Family |
|
Community Name
|
8211 - Stittsville (North) |
|
Features
|
Wooded Area, Backs On Greenbelt |
|
Parking Space Total
|
4 |
|
Pool Features
|
Salt Water Pool |
|
Pool Type
|
Inground Pool |
Building
|
Bathroom Total
|
4 |
|
Bedrooms Above Ground
|
4 |
|
Bedrooms Total
|
4 |
|
Amenities
|
Fireplace(s) |
|
Appliances
|
Dishwasher, Dryer, Microwave, Stove, Washer, Refrigerator |
|
Basement Development
|
Finished |
|
Basement Type
|
N/a (finished) |
|
Construction Style Attachment
|
Detached |
|
Cooling Type
|
Central Air Conditioning |
|
Exterior Finish
|
Brick, Vinyl Siding |
|
Fireplace Present
|
Yes |
|
Fireplace Total
|
2 |
|
Foundation Type
|
Poured Concrete |
|
Half Bath Total
|
1 |
|
Heating Fuel
|
Natural Gas |
|
Heating Type
|
Forced Air |
|
Stories Total
|
2 |
|
Size Interior
|
2,500 - 3,000 Ft2 |
|
Type
|
House |
|
Utility Water
|
Municipal Water |
Parking
Land
|
Acreage
|
No |
|
Fence Type
|
Fenced Yard |
|
Landscape Features
|
Landscaped |
|
Sewer
|
Sanitary Sewer |
|
Size Depth
|
122 Ft ,3 In |
|
Size Frontage
|
48 Ft ,3 In |
|
Size Irregular
|
48.3 X 122.3 Ft |
|
Size Total Text
|
48.3 X 122.3 Ft |
|
Zoning Description
|
R3z |
Rooms
| Level |
Type |
Length |
Width |
Dimensions |
|
Second Level |
Bedroom 2 |
3.5 m |
4.1 m |
3.5 m x 4.1 m |
|
Second Level |
Bedroom 3 |
3.61 m |
4.14 m |
3.61 m x 4.14 m |
|
Second Level |
Bedroom 4 |
4.16 m |
4.17 m |
4.16 m x 4.17 m |
|
Second Level |
Den |
4.65 m |
4.78 m |
4.65 m x 4.78 m |
|
Second Level |
Primary Bedroom |
5.9 m |
4.42 m |
5.9 m x 4.42 m |
|
Second Level |
Bathroom |
2.12 m |
3.34 m |
2.12 m x 3.34 m |
|
Second Level |
Bathroom |
3.71 m |
3.49 m |
3.71 m x 3.49 m |
|
Basement |
Bathroom |
1.56 m |
2.5 m |
1.56 m x 2.5 m |
|
Basement |
Recreational, Games Room |
9.34 m |
10.46 m |
9.34 m x 10.46 m |
|
Main Level |
Bathroom |
1.8 m |
1.49 m |
1.8 m x 1.49 m |
|
Main Level |
Eating Area |
2.64 m |
4.9 m |
2.64 m x 4.9 m |
|
Main Level |
Dining Room |
3.64 m |
2.83 m |
3.64 m x 2.83 m |
|
Main Level |
Foyer |
1.63 m |
3.01 m |
1.63 m x 3.01 m |
|
Main Level |
Kitchen |
2.92 m |
4.79 m |
2.92 m x 4.79 m |
|
Main Level |
Living Room |
4.89 m |
4.53 m |
4.89 m x 4.53 m |
|
Main Level |
Living Room |
3.72 m |
5.53 m |
3.72 m x 5.53 m |
|
Main Level |
Office |
3.53 m |
3.53 m |
3.53 m x 3.53 m |
Map

