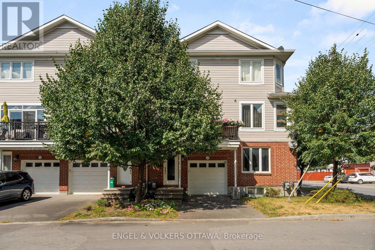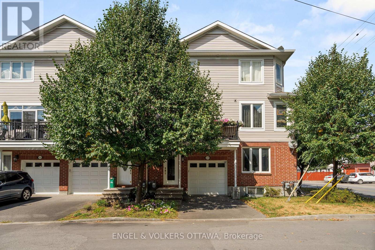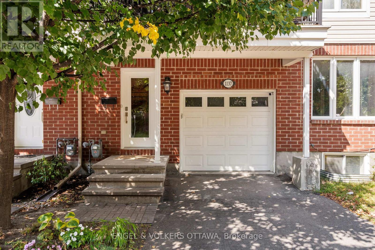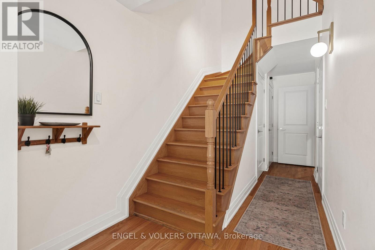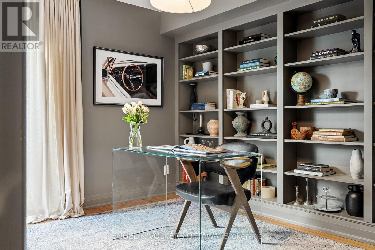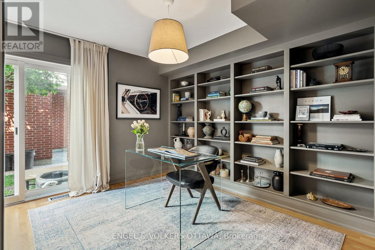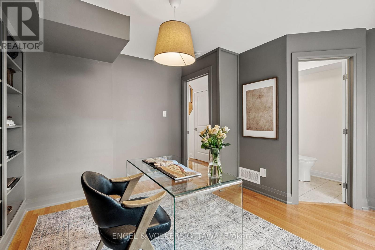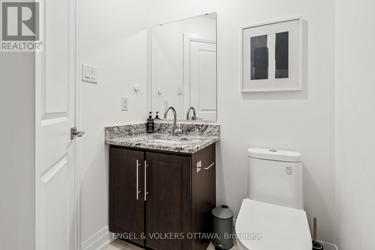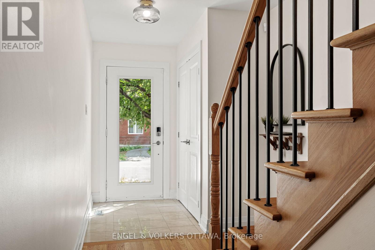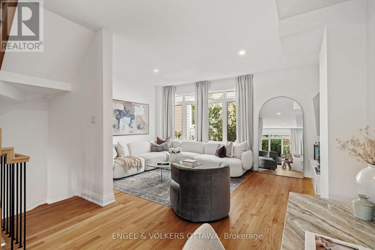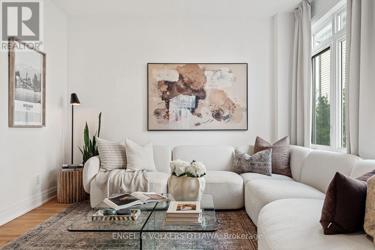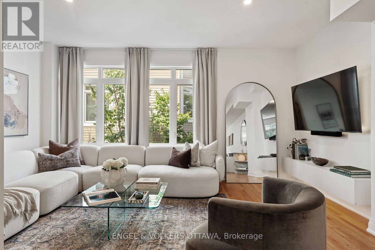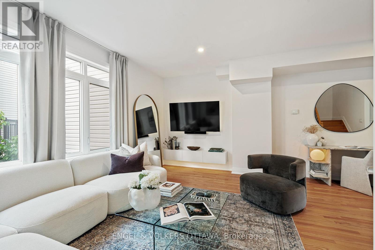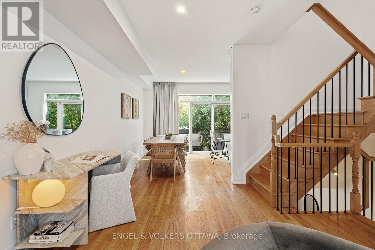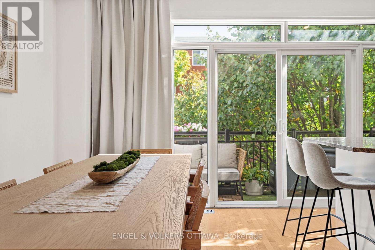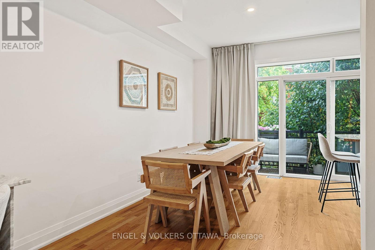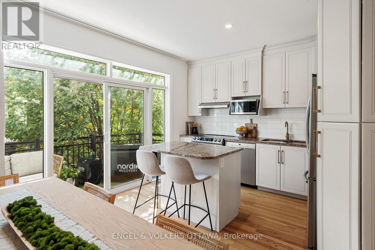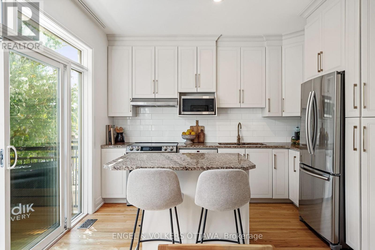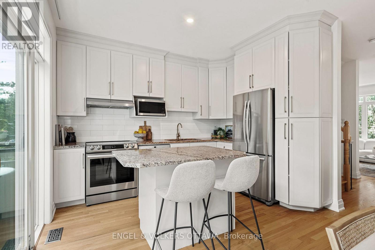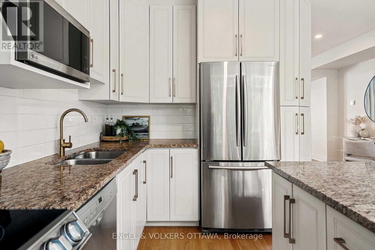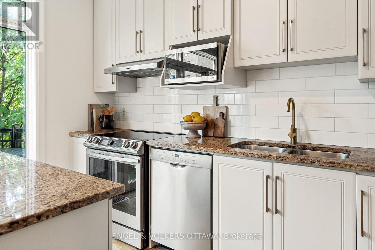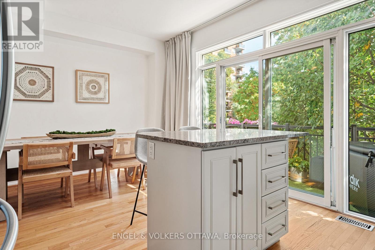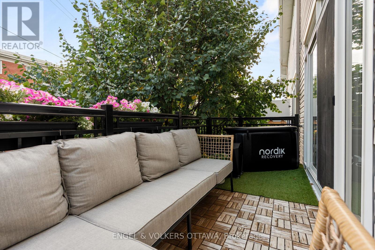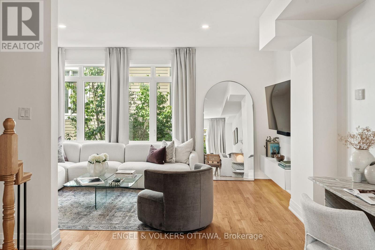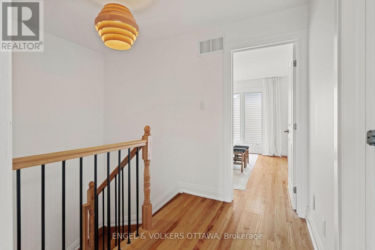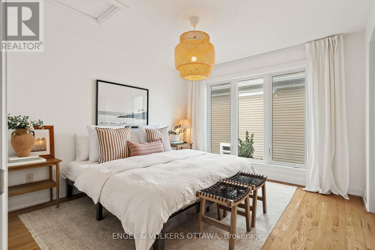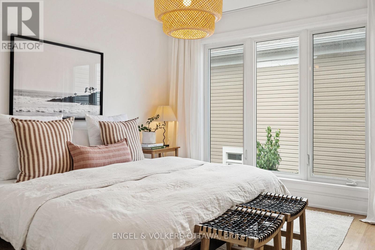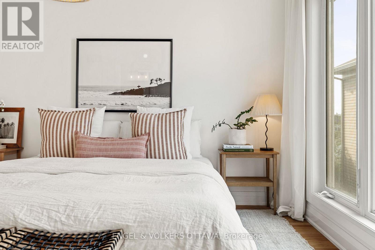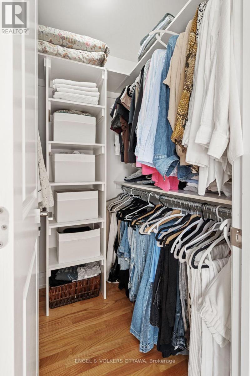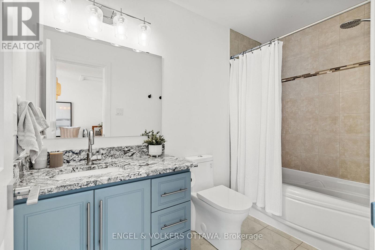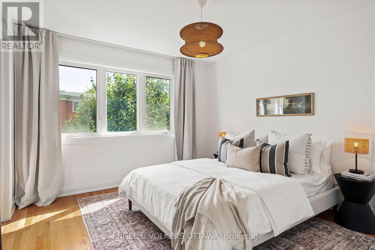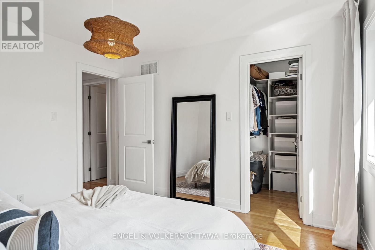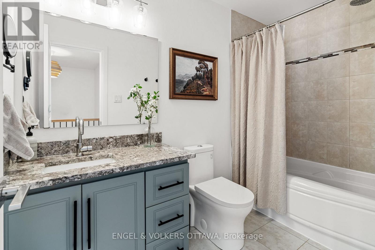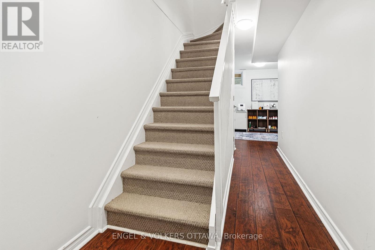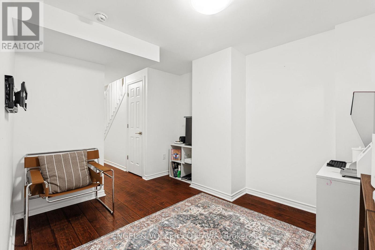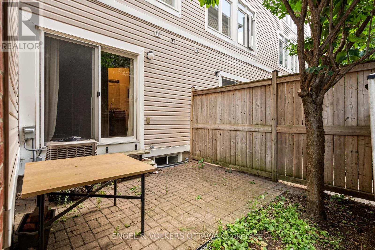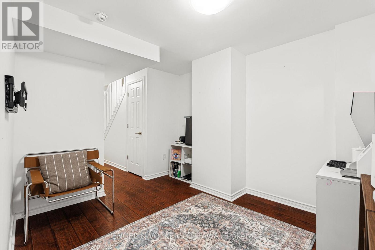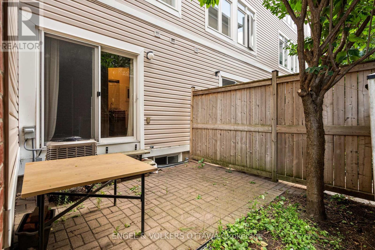- 3 Bedroom
- 3 Bathroom
- 1,500 - 2,000 ft2
- Central Air Conditioning
- Forced Air
$725,000
THIS is central living without the downtown price tag. Walk to Old Ottawa South in 10 minutes or to Lansdowne Park in 20 minutes! Prefer the outdoors? This location offers quick access to endless hiking and biking trails. Enjoy the peace of mind that comes with living in a newer build (2013). This 3-bedroom, 3 full bath FREEHOLD townhome offers a wonderful, spacious layout to meet your everyday needs. The ground floor boasts a generous bedroom (currently used as a home office), complete with a convenient ensuite - the perfect private bedroom for a growing teen or guests. The main living area is expansive and cozy with 9ft ceilings and a chef's kitchen featuring stainless steel appliances & granite countertops. An oversized balcony perfect for BBQing and relaxing completes this floor. Upstairs, you'll find two large bedrooms, each with its own 4-piece bath and walk-in closets. A fully finished basement is the cherry on top - providing that extra bit of flex space. A stone's throw to public transit, Farmboy, Shoppers Drug Mart and every convenience you could need. Welcome home to 1137 Rockingham Ave! (id:50982)
Ask About This Property
Get more information or schedule a viewing today and see if this could be your next home. Our team is ready to help you take the next step.
Open House
2:00 pm
Ends at:4:00 pm
Details
| MLS® Number | X12382498 |
| Property Type | Single Family |
| Neigbourhood | Alta Vista |
| Community Name | 4601 - Billings Bridge |
| Features | Irregular Lot Size |
| Parking Space Total | 2 |
| Bathroom Total | 3 |
| Bedrooms Above Ground | 3 |
| Bedrooms Total | 3 |
| Basement Development | Finished |
| Basement Type | Full (finished) |
| Construction Style Attachment | Attached |
| Cooling Type | Central Air Conditioning |
| Exterior Finish | Brick, Vinyl Siding |
| Foundation Type | Poured Concrete |
| Heating Fuel | Natural Gas |
| Heating Type | Forced Air |
| Stories Total | 3 |
| Size Interior | 1,500 - 2,000 Ft2 |
| Type | Row / Townhouse |
| Utility Water | Municipal Water |
| Attached Garage | |
| Garage |
| Acreage | No |
| Sewer | Sanitary Sewer |
| Size Depth | 55 Ft ,8 In |
| Size Frontage | 17 Ft ,4 In |
| Size Irregular | 17.4 X 55.7 Ft |
| Size Total Text | 17.4 X 55.7 Ft |

