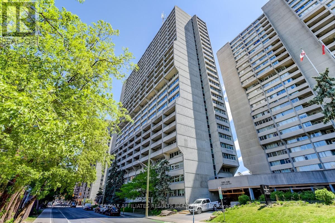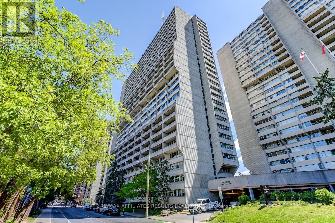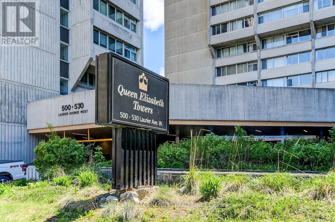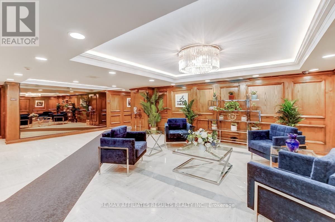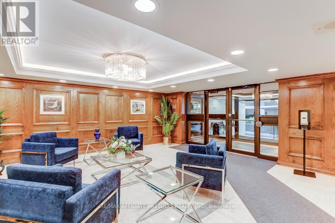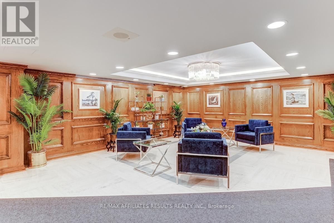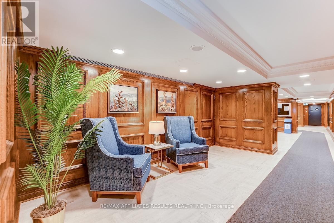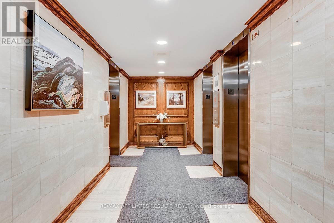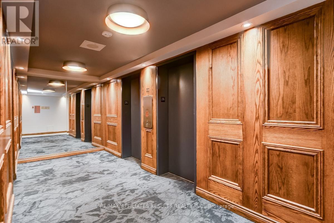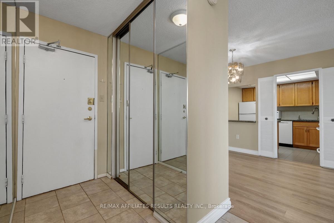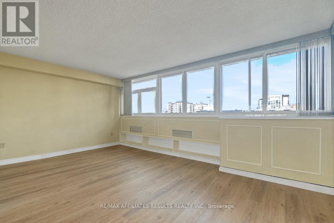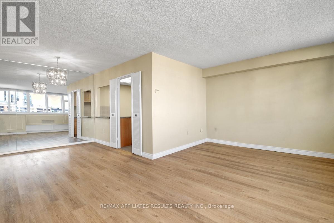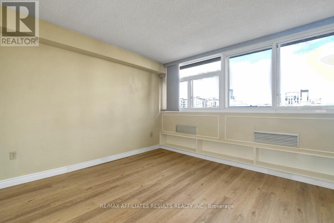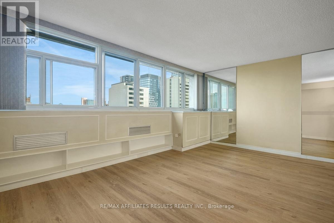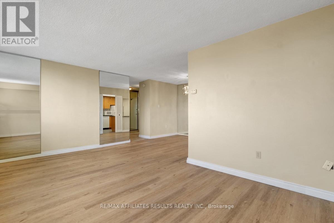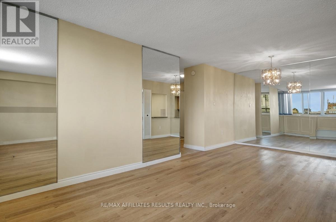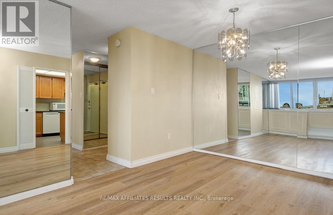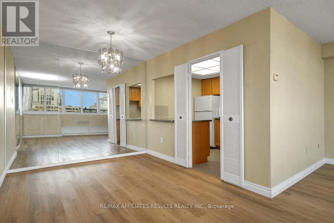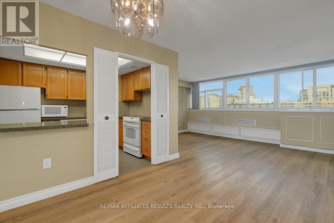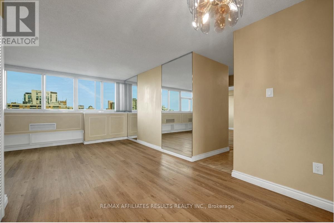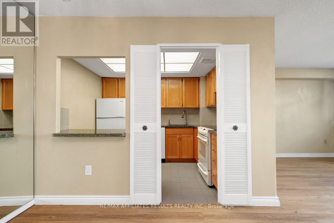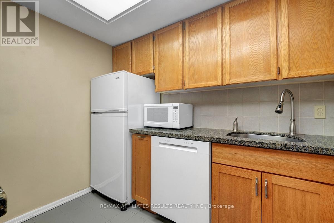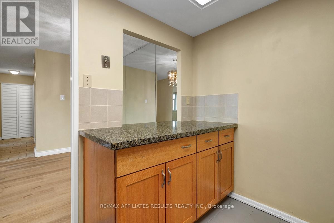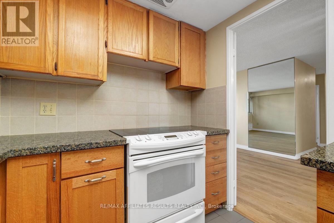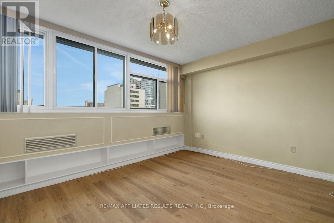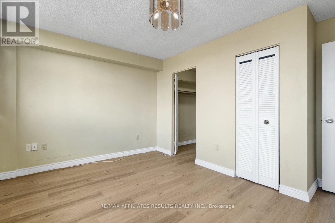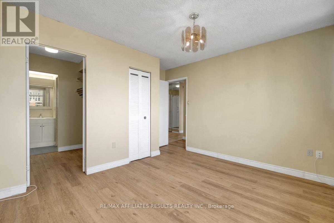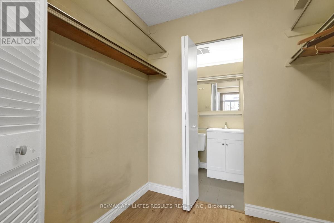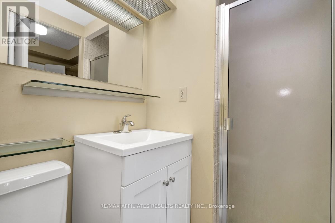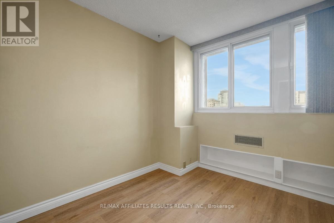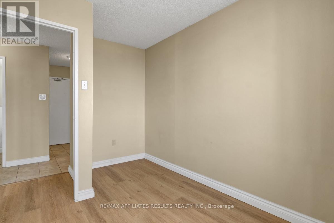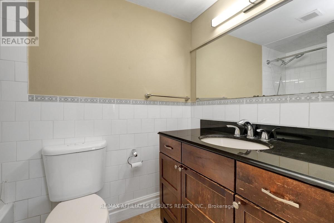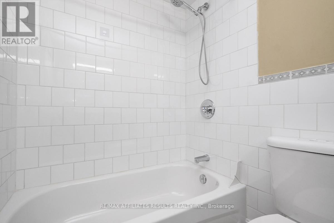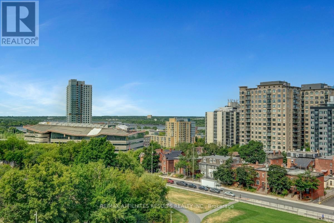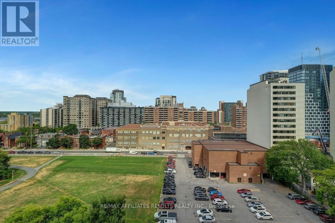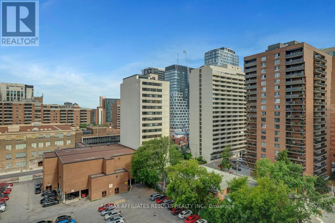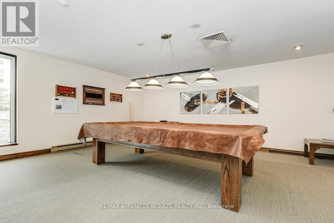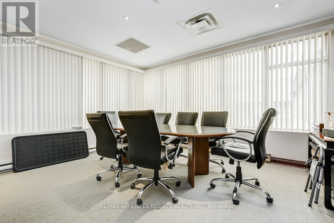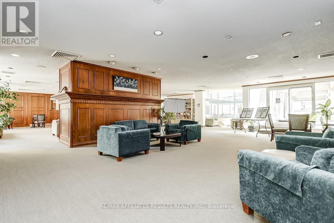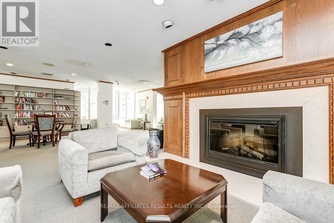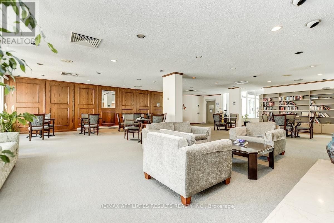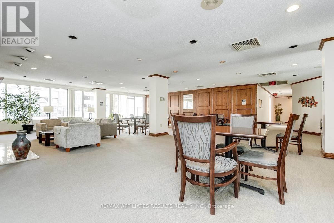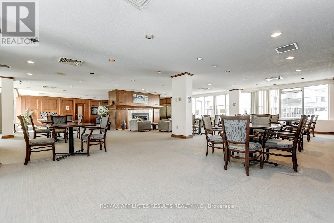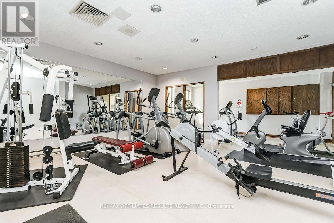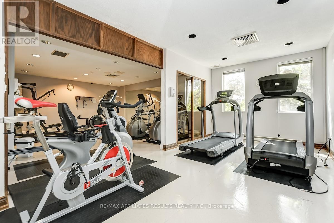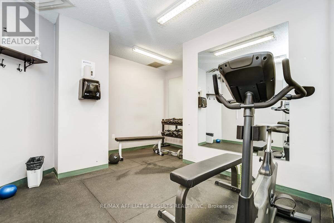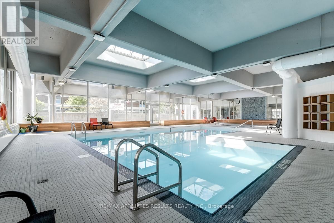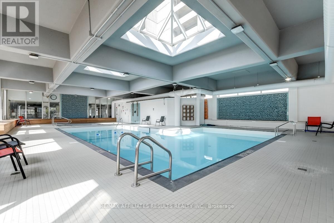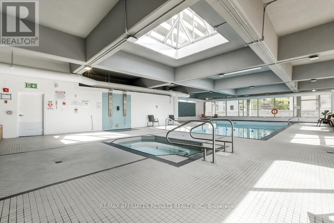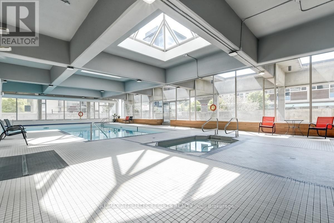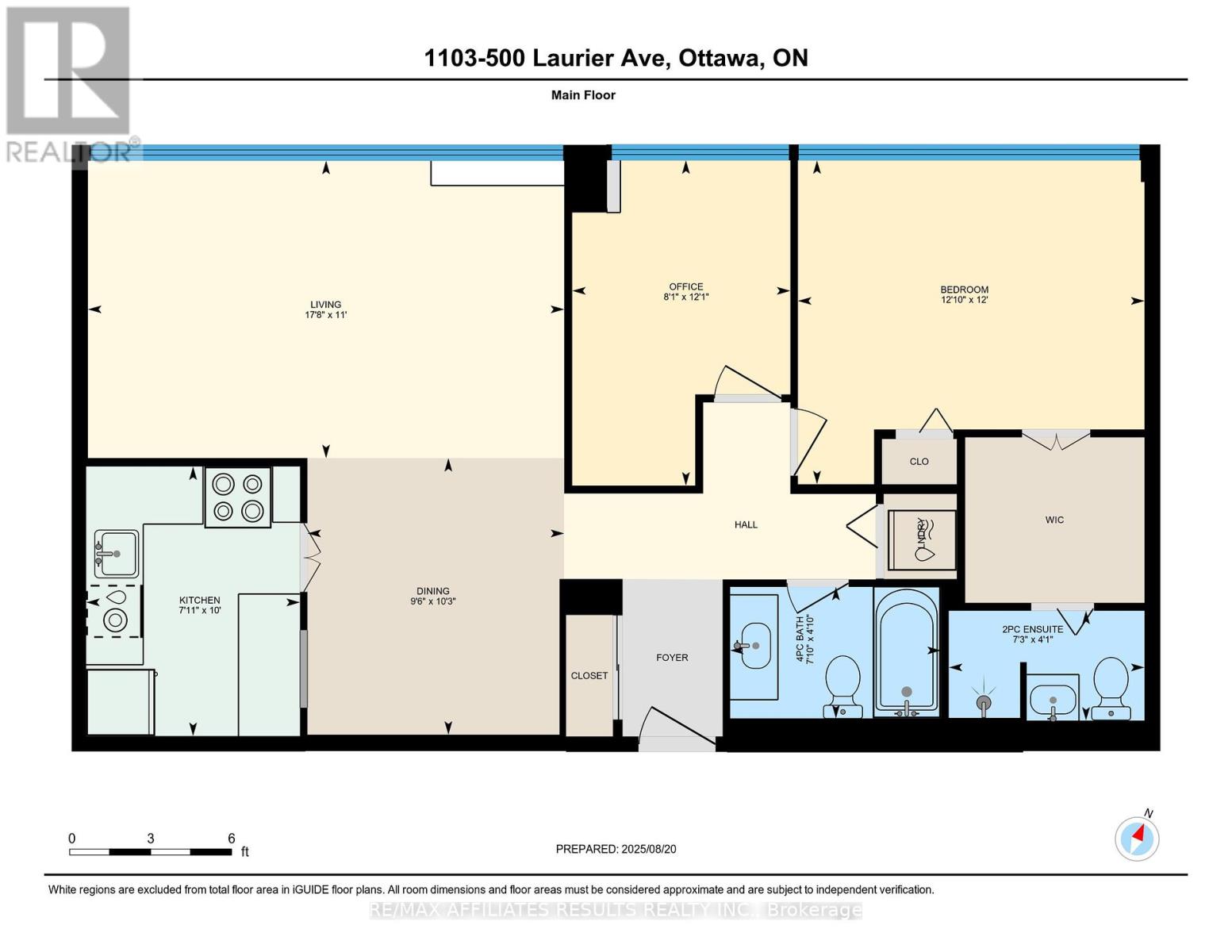- 1 Bedroom
- 2 Bathroom
- 900 - 999 ft2
- Indoor Pool
- Central Air Conditioning
- Heat Pump, Not Known
$359,000Maintenance, Water, Common Area Maintenance, Insurance
$723.38 Monthly
Maintenance, Water, Common Area Maintenance, Insurance
$723.38 MonthlyOPPORTUNITY KNOCKS - UNBEATABLE VALUE FOR THIS SQUARE FOOTAGE! Jump on this chance to own this very spacious (930 sq ft) 1 bedroom plus den with rare 2 full baths at the prestigious Queen Elizabeth Towers. You will love the breathtaking unobstructed view over the stunning new Adisoke library up the river to the Chief William Commanda bridge in the distance. Hockey Fan? This will be an easy walk to the arena and development at Lebreton Flats! Release your inner chef in the updated kitchen featuring an abundance of cupboards and plenty of granite counter space. A large dining area and living room means you never feel cramped. Work from home? the separate den is perfect and could easily be a handy guest room. The primary bedroom features a large walk through closet to your private ensuite bath. Note the in unit laundry. Unwind with a good workout in the fully equipped exercise centre followed by a whirlpool and dip in the indoor pool. The Queen Elizabeth Towers just ooze elegance with spacious commom areas graced with rich oak trim. This building also features a billiards room, library/lounge, sauna, party room and guest suites. Enjoy the convenience and comfort of secure, underground parking and onsite 24 hour security. Whether you're a busy professional or just looking to downsize, this condo provides the perfect balance of simplicity, practicality and space with all the convenience of living downtown. (id:50982)
Ask About This Property
Get more information or schedule a viewing today and see if this could be your next home. Our team is ready to help you take the next step.
Details
| MLS® Number | X12361546 |
| Property Type | Single Family |
| Neigbourhood | Downtown |
| Community Name | 4102 - Ottawa Centre |
| Amenities Near By | Park, Public Transit |
| Community Features | Pets Allowed With Restrictions |
| Features | In Suite Laundry |
| Parking Space Total | 1 |
| Pool Type | Indoor Pool |
| View Type | City View |
| Bathroom Total | 2 |
| Bedrooms Above Ground | 1 |
| Bedrooms Total | 1 |
| Age | 51 To 99 Years |
| Amenities | Security/concierge, Exercise Centre, Party Room, Sauna, Storage - Locker |
| Appliances | Dishwasher, Dryer, Microwave, Stove, Washer, Refrigerator |
| Basement Type | None |
| Cooling Type | Central Air Conditioning |
| Exterior Finish | Concrete |
| Foundation Type | Concrete |
| Heating Fuel | Electric |
| Heating Type | Heat Pump, Not Known |
| Size Interior | 900 - 999 Ft2 |
| Type | Apartment |
| Underground | |
| Garage |
| Acreage | No |
| Land Amenities | Park, Public Transit |
| Level | Type | Length | Width | Dimensions |
|---|---|---|---|---|
| Main Level | Dining Room | 3.13 m | 2.9 m | 3.13 m x 2.9 m |
| Main Level | Kitchen | 3.05 m | 2.42 m | 3.05 m x 2.42 m |
| Main Level | Living Room | 3.36 m | 5.38 m | 3.36 m x 5.38 m |
| Main Level | Den | 3.68 m | 2.47 m | 3.68 m x 2.47 m |
| Main Level | Primary Bedroom | 3.66 m | 3.92 m | 3.66 m x 3.92 m |
| Main Level | Bathroom | 1.24 m | 2.21 m | 1.24 m x 2.21 m |
| Main Level | Bathroom | 1.49 m | 2.38 m | 1.49 m x 2.38 m |

