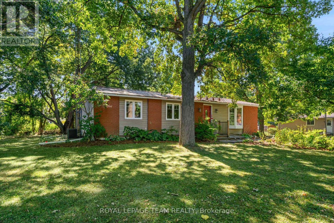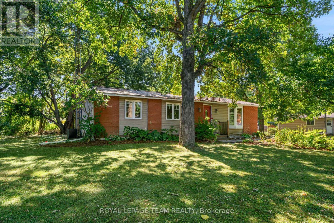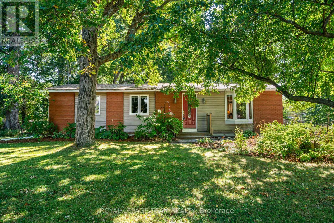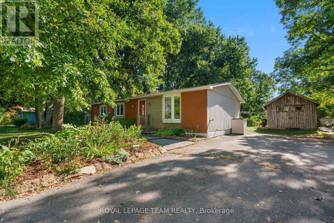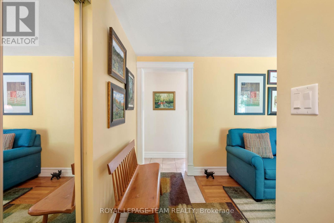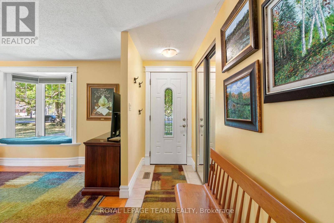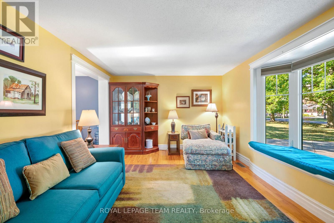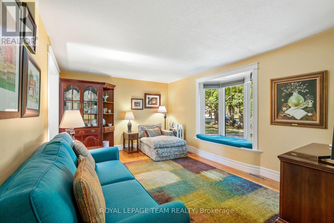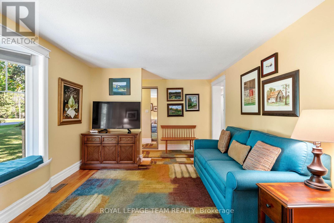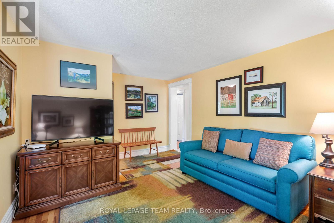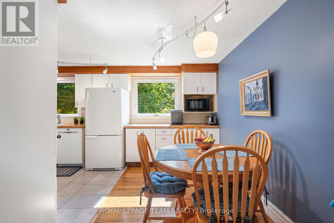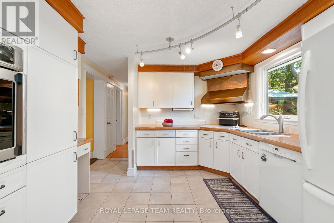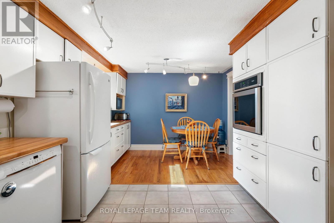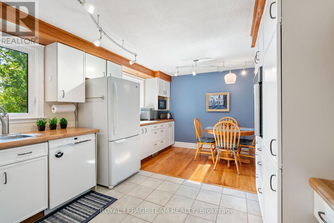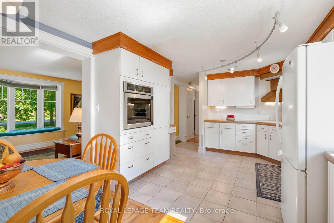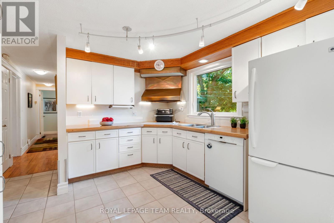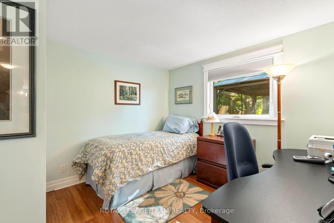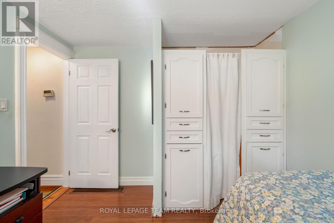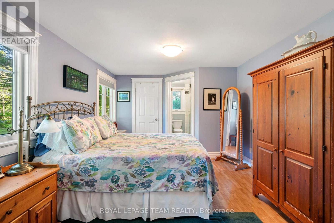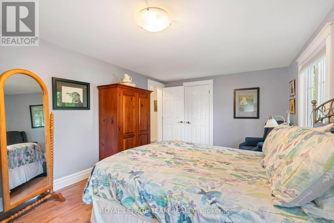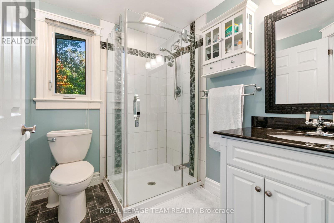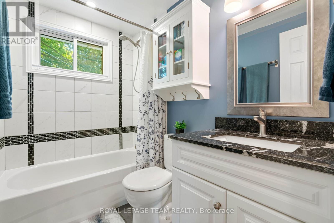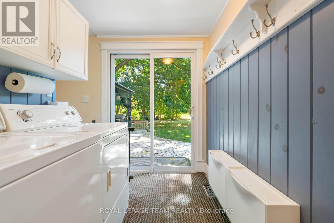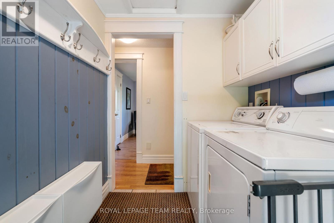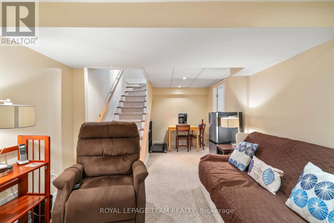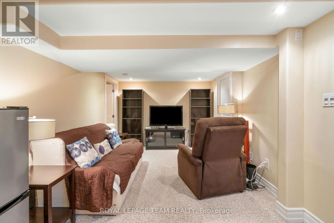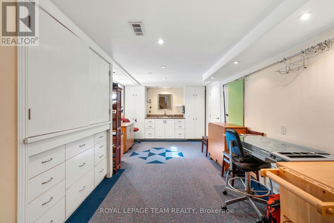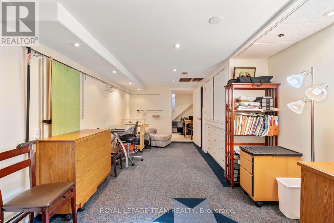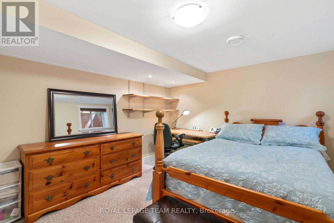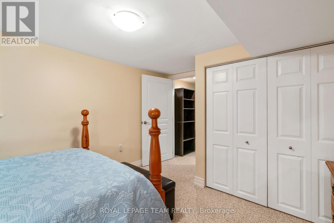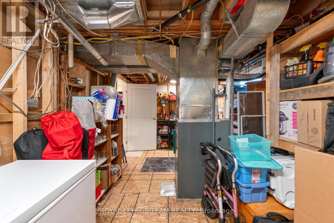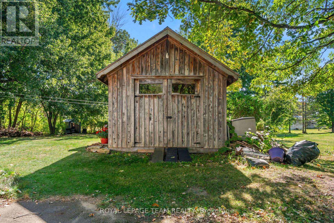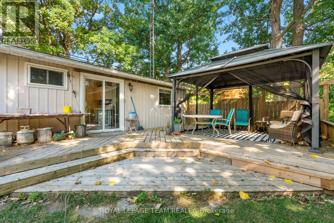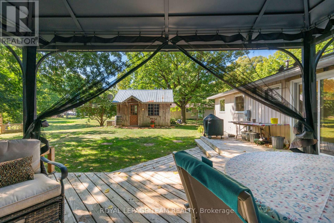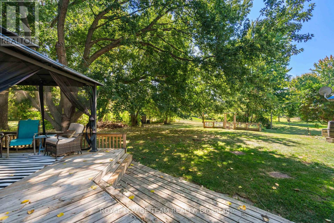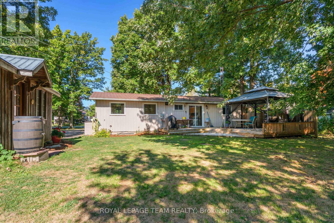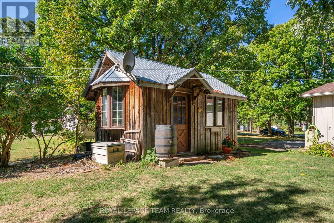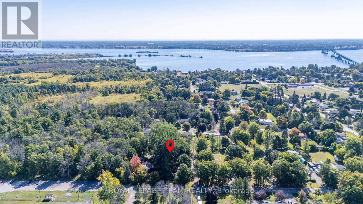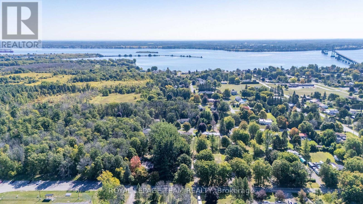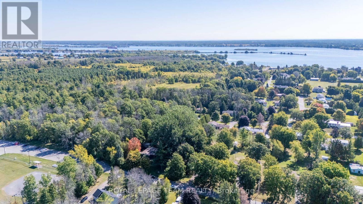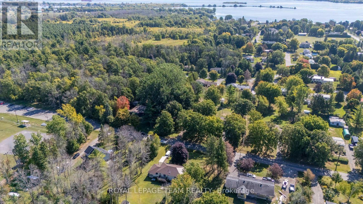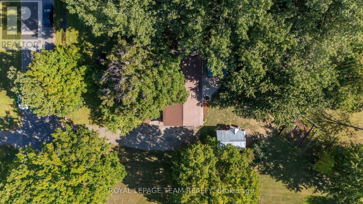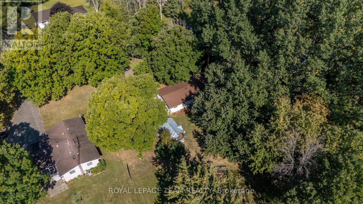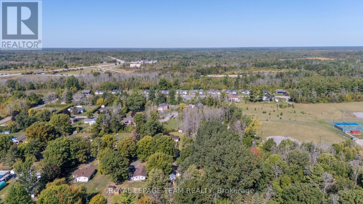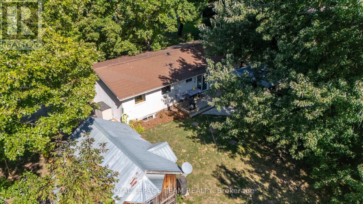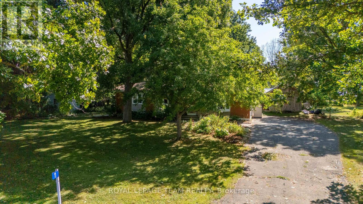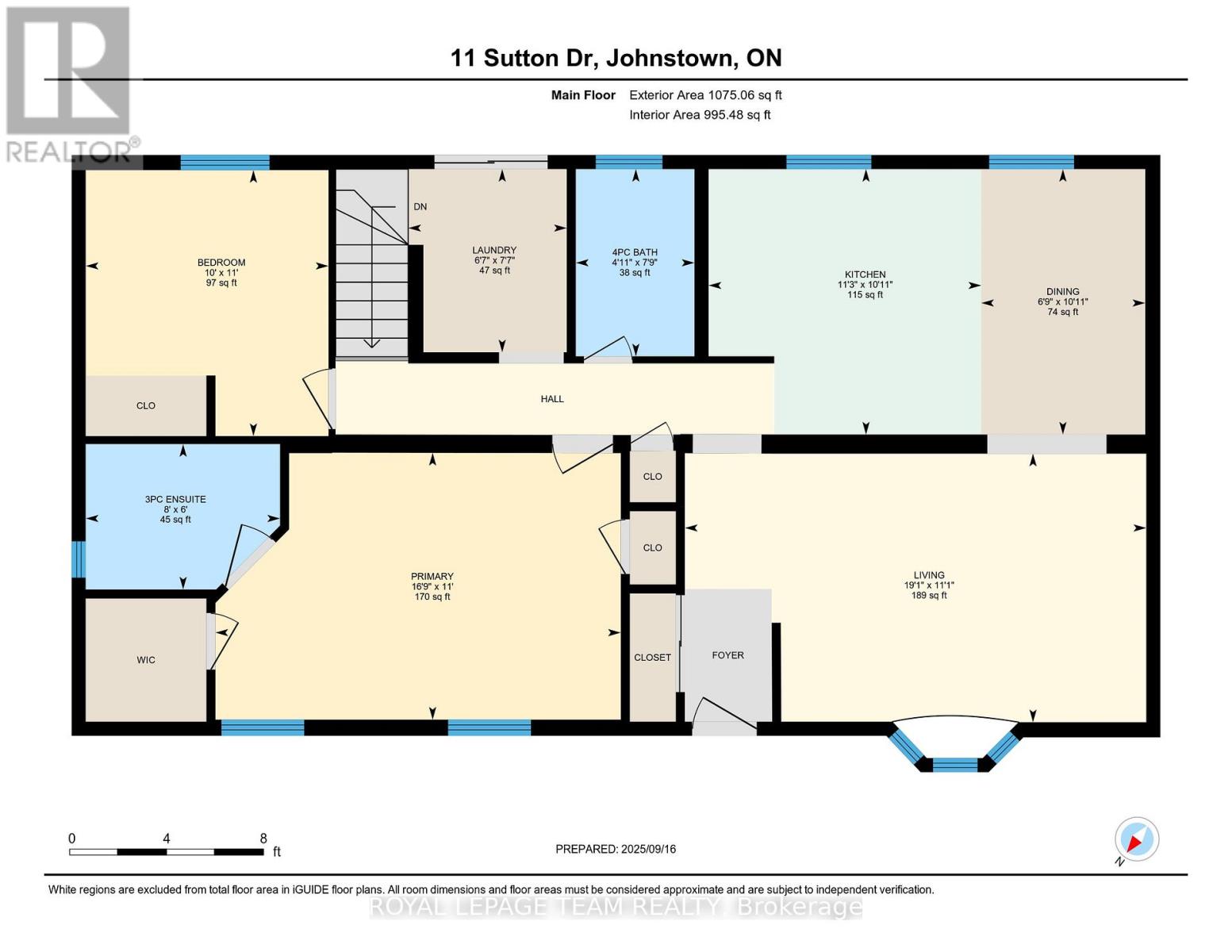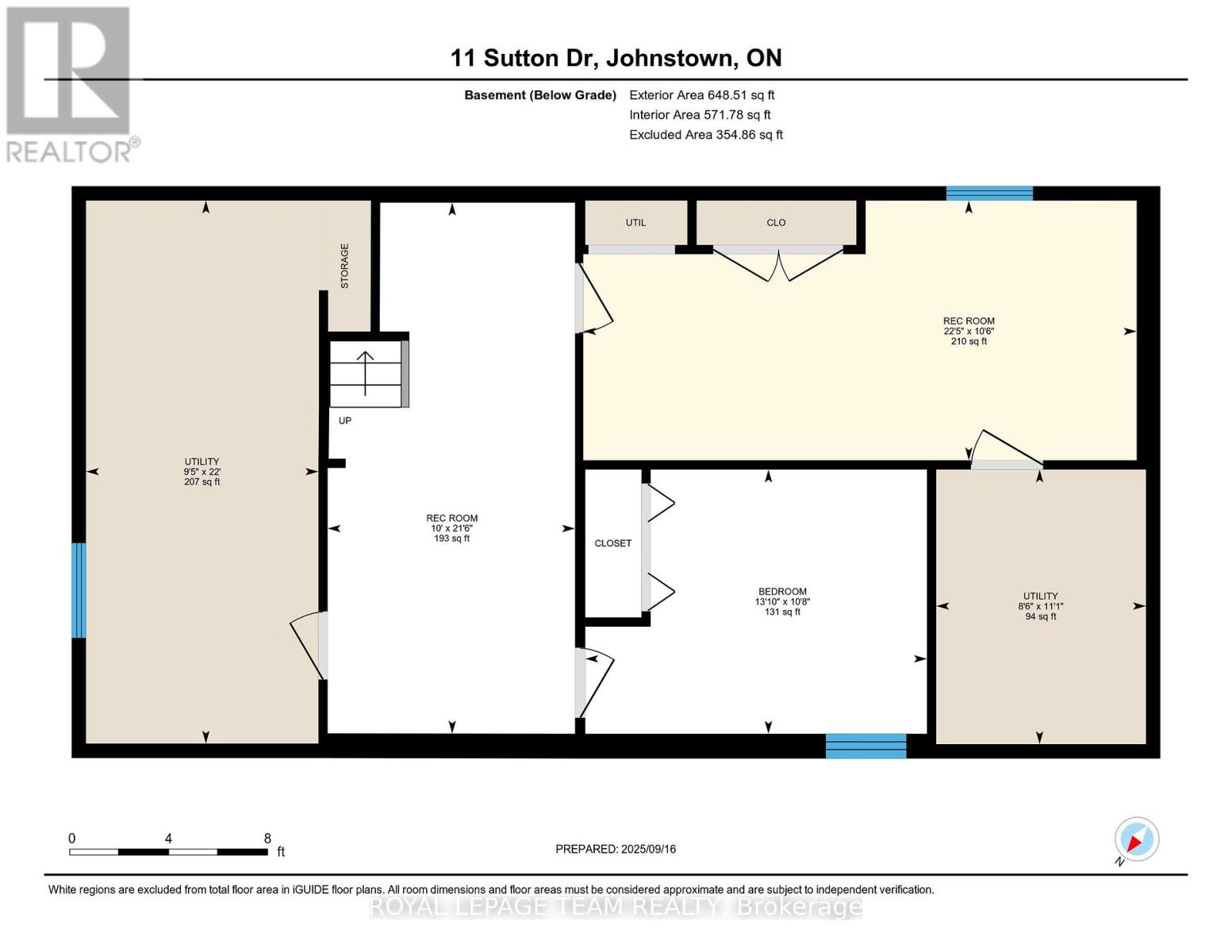- 3 Bedroom
- 2 Bathroom
- 700 - 1,100 ft2
- Bungalow
- Central Air Conditioning
- Forced Air
$459,900
Welcome to this well-loved and carefully maintained bungalow, located on a dead end street just minutes from the scenic St. Lawrence River in Johnstown.This 2+1 bedroom, 2 full bathroom home is full of charm and functionality, with thoughtful updates throughout. Step into the bright, eat-in kitchen that was top-of-the-line in its day, featuring an abundance of cupboards with convenient pull-outs, still incredibly functional with tons of storage for all your cooking essentials.The main floor offers laundry on the main level, with patio doors that lead directly to the backyard. The very spacious primary bedroom comes complete with a walk-in closet and a newly renovated modern ensuite, featuring a sleek stand-up shower.The fully finished basement provides even more living space, including a third bedroom, cozy family room, and a versatile hobby room perfect for crafts, a home gym, or office.Outside, enjoy a superb oversized lot with mature trees including a crab apple tree, complete with a 12x16 Amish style shed, gazebo, and deck perfect for entertaining or simply relaxing. The property also comes equipped with a water softener, water filtration system for iron, and sump pump for peace of mind. All window coverings and existing light fixtures are included.The location can't be beat just steps to the Community Centre, park, and pool, and minutes from the St. Lawrence River. Plus, you're only minutes to the U.S. border and a quick 45 minutes to Ottawa. This home truly offers comfort, convenience, and a great lifestyle ready for its next chapter! (id:50982)
Ask About This Property
Get more information or schedule a viewing today and see if this could be your next home. Our team is ready to help you take the next step.
Details
| MLS® Number | X12407724 |
| Property Type | Single Family |
| Community Name | 807 - Edwardsburgh/Cardinal Twp |
| Amenities Near By | Schools |
| Community Features | School Bus |
| Parking Space Total | 4 |
| Structure | Deck |
| Bathroom Total | 2 |
| Bedrooms Above Ground | 2 |
| Bedrooms Below Ground | 1 |
| Bedrooms Total | 3 |
| Age | 51 To 99 Years |
| Appliances | Range, Water Softener, Water Treatment, Water Heater, Cooktop, Dishwasher, Dryer, Hood Fan, Oven, Stove, Washer, Refrigerator |
| Architectural Style | Bungalow |
| Basement Development | Finished |
| Basement Type | Full (finished) |
| Construction Style Attachment | Detached |
| Cooling Type | Central Air Conditioning |
| Exterior Finish | Brick, Aluminum Siding |
| Foundation Type | Poured Concrete |
| Heating Fuel | Natural Gas |
| Heating Type | Forced Air |
| Stories Total | 1 |
| Size Interior | 700 - 1,100 Ft2 |
| Type | House |
| No Garage |
| Acreage | No |
| Land Amenities | Schools |
| Sewer | Septic System |
| Size Depth | 200 Ft |
| Size Frontage | 112 Ft |
| Size Irregular | 112 X 200 Ft |
| Size Total Text | 112 X 200 Ft|1/2 - 1.99 Acres |
| Zoning Description | Residential |
| Level | Type | Length | Width | Dimensions |
|---|---|---|---|---|
| Basement | Family Room | 6.58 m | 3.05 m | 6.58 m x 3.05 m |
| Basement | Recreational, Games Room | 3.2 m | 6.82 m | 3.2 m x 6.82 m |
| Basement | Utility Room | 3.39 m | 2.58 m | 3.39 m x 2.58 m |
| Basement | Bedroom | 3.26 m | 4.21 m | 3.26 m x 4.21 m |
| Main Level | Kitchen | 3.34 m | 3.43 m | 3.34 m x 3.43 m |
| Main Level | Living Room | 3.38 m | 5.8 m | 3.38 m x 5.8 m |
| Main Level | Dining Room | 3.34 m | 2.06 m | 3.34 m x 2.06 m |
| Main Level | Bathroom | 2.36 m | 1.49 m | 2.36 m x 1.49 m |
| Main Level | Bathroom | 1.83 m | 2.45 m | 1.83 m x 2.45 m |
| Main Level | Primary Bedroom | 3.36 m | 5.1 m | 3.36 m x 5.1 m |
| Main Level | Bedroom 2 | 3.35 m | 3.05 m | 3.35 m x 3.05 m |
| Main Level | Laundry Room | 2.31 m | 1.99 m | 2.31 m x 1.99 m |

