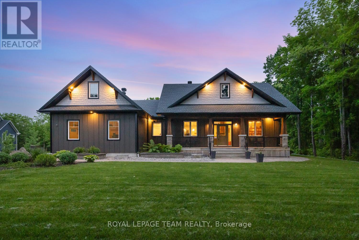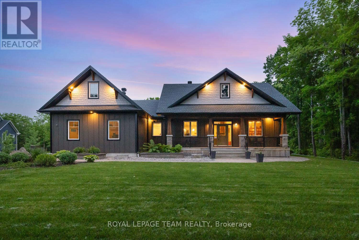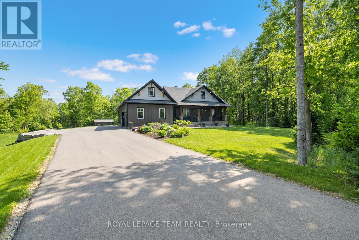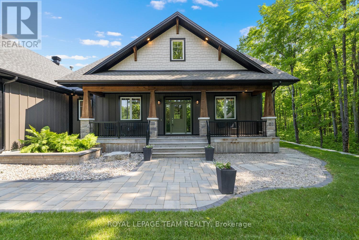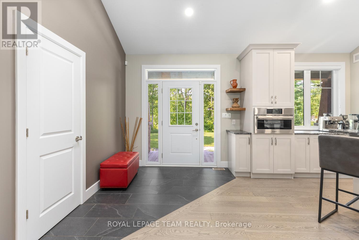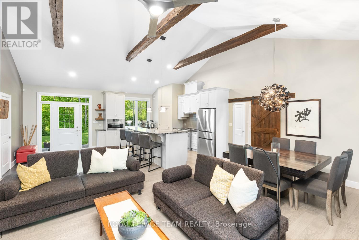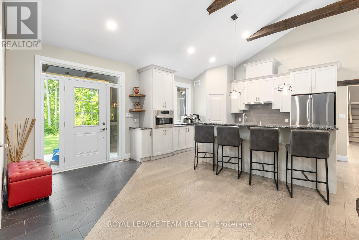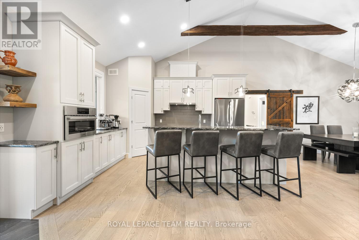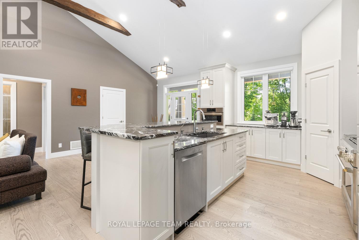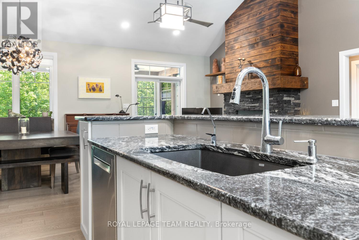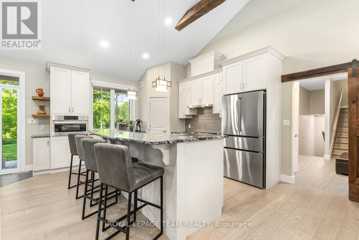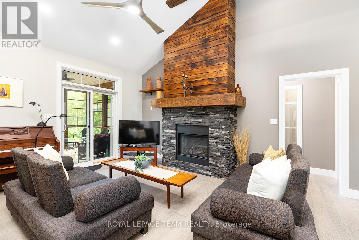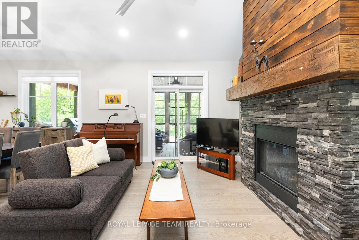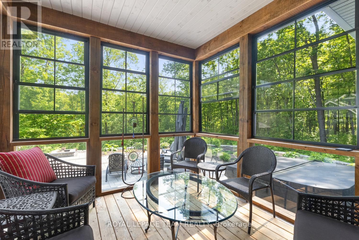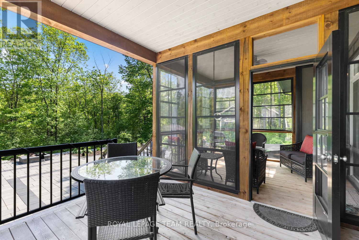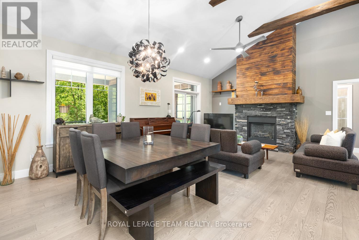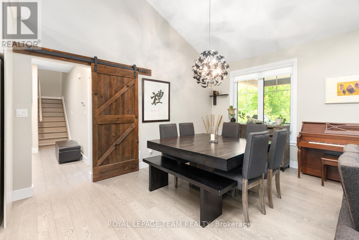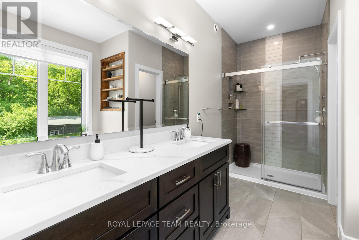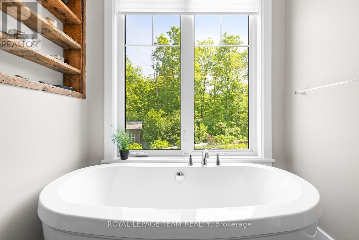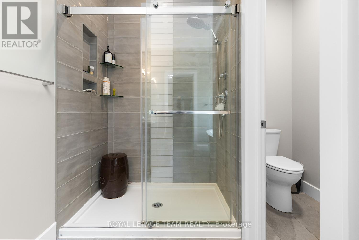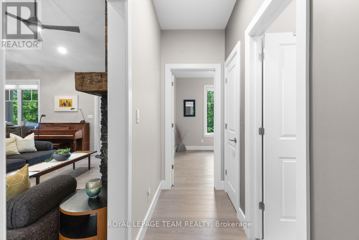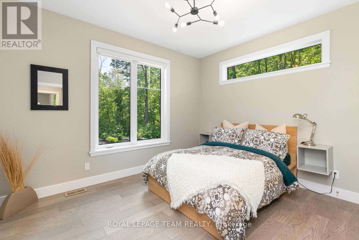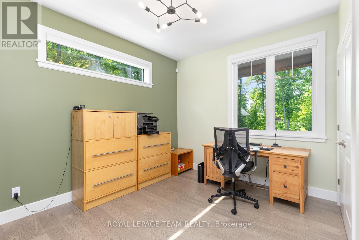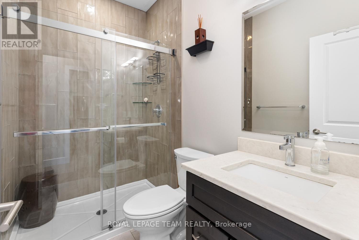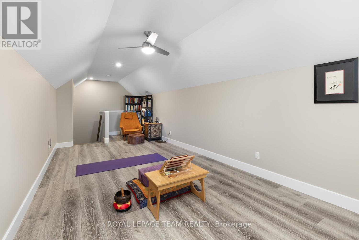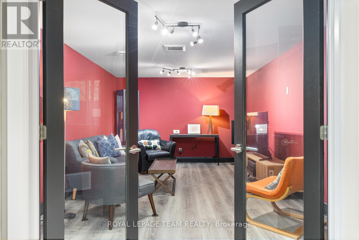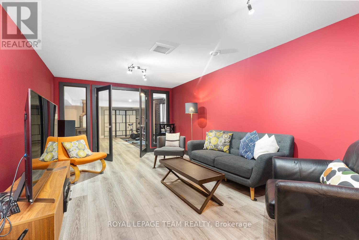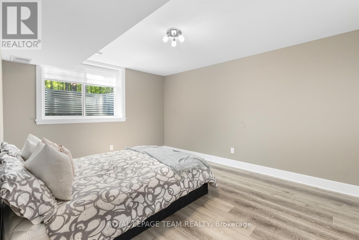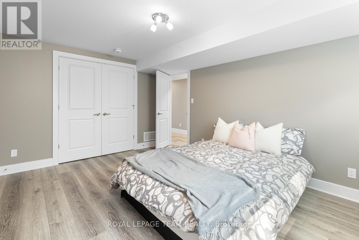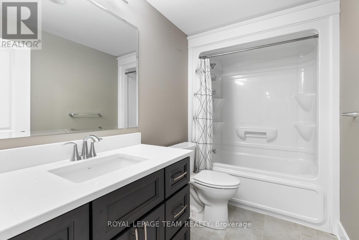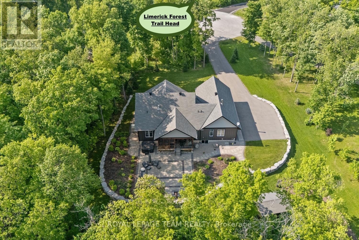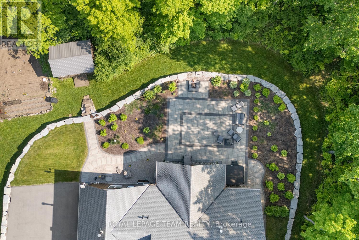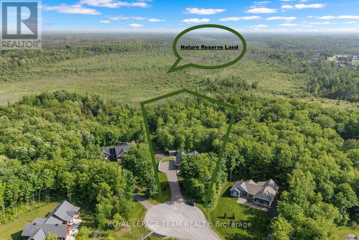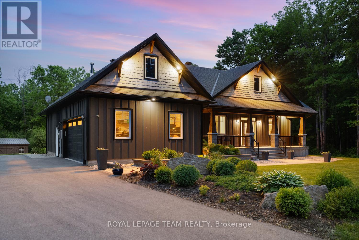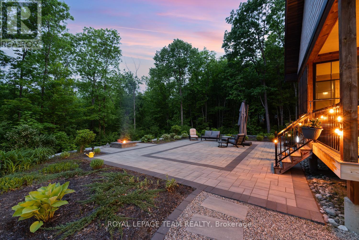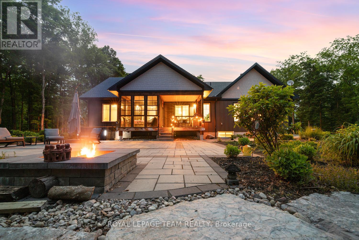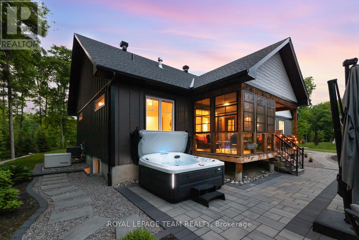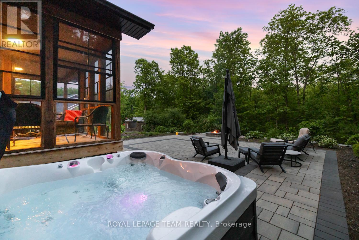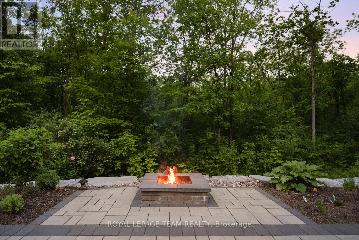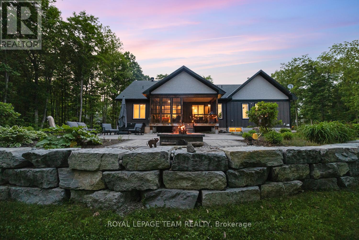- 5 Bedroom
- 3 Bathroom
- 2,000 - 2,500 ft2
- Fireplace
- Central Air Conditioning, Air Exchanger
- Forced Air
$1,395,000
A truly one-of-a-kind luxury home where modern design meets natural serenity. This extraordinary 5-bedroom, 3-bathroom custom bungalow with loft offers high-quality living in one of Merrickville's most serene and private settings. Tucked away on a quiet court and backing onto a protected nature reserve, this 2.64-acre property is also feet from the Limerick Forest trailhead - a paradise for outdoor enthusiasts with direct access to hiking, biking, and ski trails. Designed and built with exceptional craftsmanship by Lockwood Brothers, the home features an open-concept layout, soaring ceilings with reclaimed wood beams, an impressive floor-to-ceiling gas fireplace that creates a striking focal point & cozy ambiance, and expansive windows that frame peaceful forest views. The chefs kitchen is outfitted with high-end appliances, custom cabinetry, and elegant finishes, perfect for entertaining or everyday comfort. A loft space offers room for a library, a home office, or retreat. Built on an energy-efficient Insulated Concrete Forms (ICF) foundation, the fully finished basement features large windows that let in lots of natural light, a rec room with a custom wood fireplace, and a versatile media room that, with its specialized venting system, has the ability (so far, unused) to double as a cigar lounge. Outside, enjoy a meticulously landscaped yard that complements the serene, natural setting, ideal for relaxation and entertaining. Additional peace of mind comes with a standby generator and advanced radon mitigation system, ensuring a safe, uninterrupted comfortable living environment year-round. Experience the perfect blend of elegance, comfort, and privacy in this one-of-a-kind retreat. Book your viewing today! (id:50982)
Ask About This Property
Get more information or schedule a viewing today and see if this could be your next home. Our team is ready to help you take the next step.
Details
Property Details
|
MLS® Number
|
X12211857 |
|
Property Type
|
Single Family |
|
Community Name
|
804 - Merrickville |
|
Equipment Type
|
Water Heater |
|
Features
|
Irregular Lot Size, Carpet Free, Sump Pump |
|
Parking Space Total
|
7 |
|
Rental Equipment Type
|
Water Heater |
Building
|
Bathroom Total
|
3 |
|
Bedrooms Above Ground
|
3 |
|
Bedrooms Below Ground
|
2 |
|
Bedrooms Total
|
5 |
|
Amenities
|
Fireplace(s) |
|
Appliances
|
Garage Door Opener Remote(s), Oven - Built-in, Water Heater - Tankless, Water Treatment, Dishwasher, Dryer, Garage Door Opener, Hood Fan, Oven, Stove, Washer, Refrigerator |
|
Basement Development
|
Finished |
|
Basement Type
|
Full (finished) |
|
Construction Status
|
Insulation Upgraded |
|
Construction Style Attachment
|
Detached |
|
Cooling Type
|
Central Air Conditioning, Air Exchanger |
|
Fireplace Present
|
Yes |
|
Fireplace Total
|
2 |
|
Foundation Type
|
Insulated Concrete Forms |
|
Heating Fuel
|
Natural Gas |
|
Heating Type
|
Forced Air |
|
Stories Total
|
2 |
|
Size Interior
|
2,000 - 2,500 Ft2 |
|
Type
|
House |
|
Utility Power
|
Generator |
Parking
|
Attached Garage
|
|
|
Garage
|
|
|
Inside Entry
|
|
Land
|
Acreage
|
No |
|
Sewer
|
Septic System |
|
Size Depth
|
572 Ft ,2 In |
|
Size Frontage
|
110 Ft ,9 In |
|
Size Irregular
|
110.8 X 572.2 Ft |
|
Size Total Text
|
110.8 X 572.2 Ft |
Rooms
| Level |
Type |
Length |
Width |
Dimensions |
|
Second Level |
Loft |
3.2 m |
8.03 m |
3.2 m x 8.03 m |
|
Basement |
Recreational, Games Room |
6.48 m |
6.07 m |
6.48 m x 6.07 m |
|
Basement |
Media |
5.99 m |
3.48 m |
5.99 m x 3.48 m |
|
Basement |
Bedroom 4 |
4.37 m |
3.48 m |
4.37 m x 3.48 m |
|
Basement |
Bedroom 5 |
4.37 m |
3.33 m |
4.37 m x 3.33 m |
|
Basement |
Bathroom |
2.95 m |
1.52 m |
2.95 m x 1.52 m |
|
Basement |
Other |
7.14 m |
3.33 m |
7.14 m x 3.33 m |
|
Basement |
Cold Room |
2.44 m |
1.45 m |
2.44 m x 1.45 m |
|
Basement |
Utility Room |
1.73 m |
3.91 m |
1.73 m x 3.91 m |
|
Main Level |
Foyer |
1.63 m |
1.75 m |
1.63 m x 1.75 m |
|
Main Level |
Laundry Room |
2.03 m |
2.87 m |
2.03 m x 2.87 m |
|
Main Level |
Mud Room |
3.45 m |
1.85 m |
3.45 m x 1.85 m |
|
Main Level |
Sunroom |
3.28 m |
3.61 m |
3.28 m x 3.61 m |
|
Main Level |
Living Room |
3.05 m |
4.52 m |
3.05 m x 4.52 m |
|
Main Level |
Dining Room |
3.05 m |
4.52 m |
3.05 m x 4.52 m |
|
Main Level |
Kitchen |
5.89 m |
4.42 m |
5.89 m x 4.42 m |
|
Main Level |
Primary Bedroom |
4.57 m |
4.27 m |
4.57 m x 4.27 m |
|
Main Level |
Bathroom |
4.01 m |
2.49 m |
4.01 m x 2.49 m |
|
Main Level |
Other |
4.01 m |
1.68 m |
4.01 m x 1.68 m |
|
Main Level |
Bedroom 2 |
3.76 m |
3.3 m |
3.76 m x 3.3 m |
|
Main Level |
Bedroom 3 |
3.05 m |
3.76 m |
3.05 m x 3.76 m |
|
Main Level |
Bathroom |
2.57 m |
1.52 m |
2.57 m x 1.52 m |
Map

