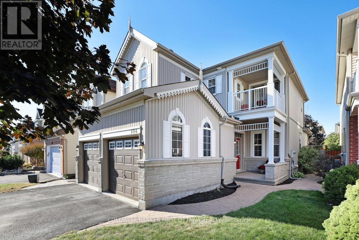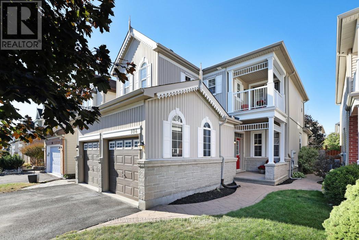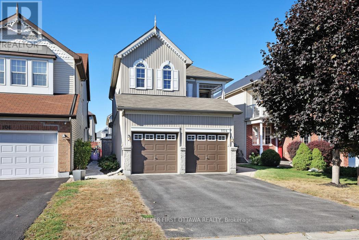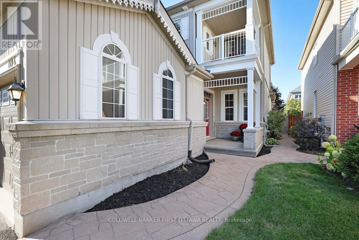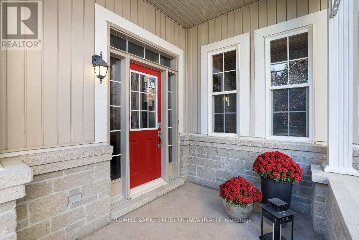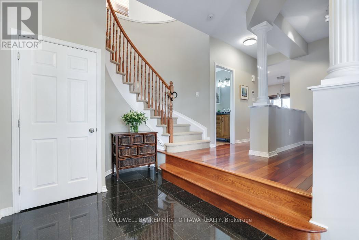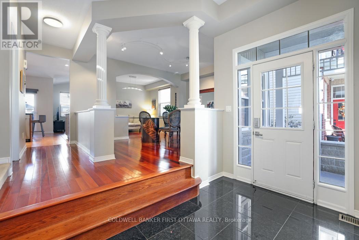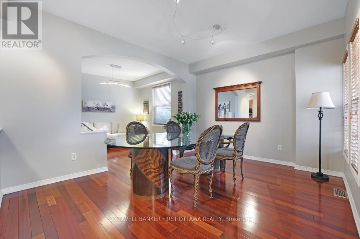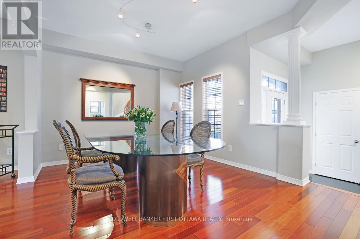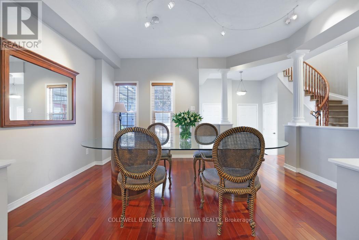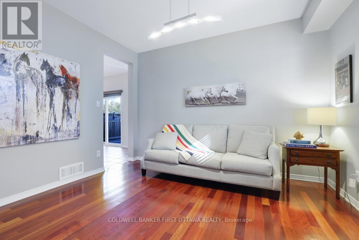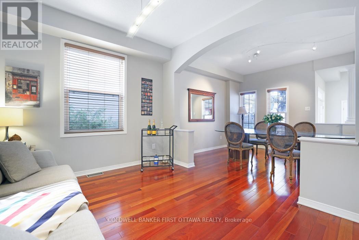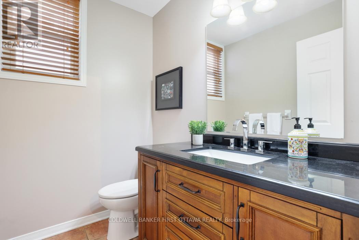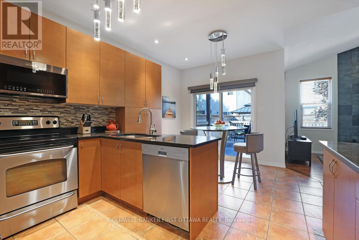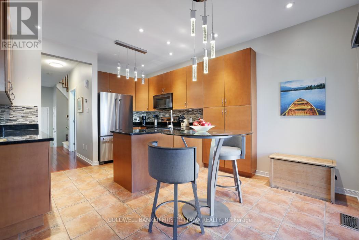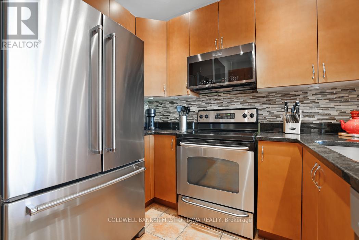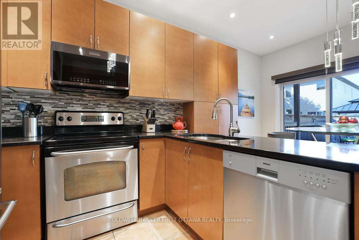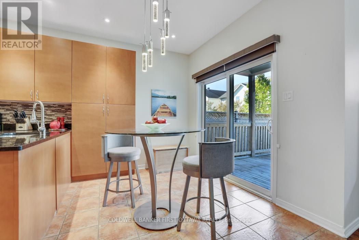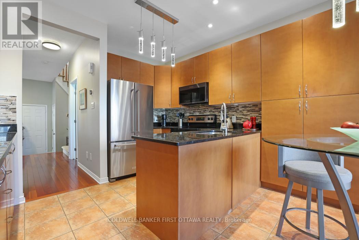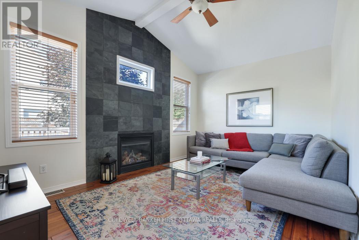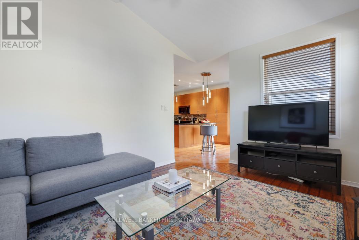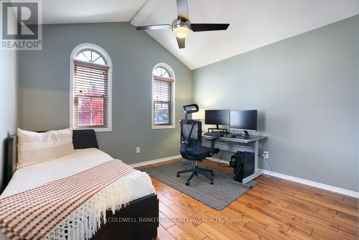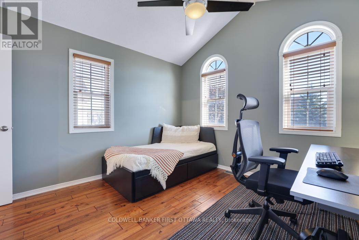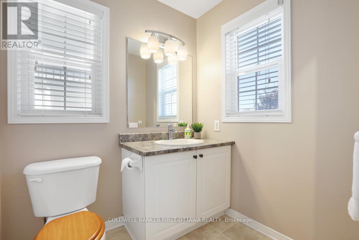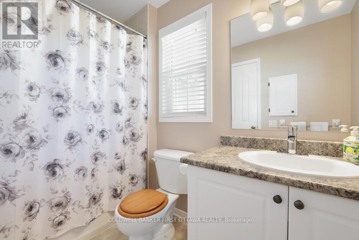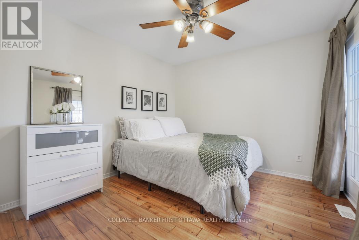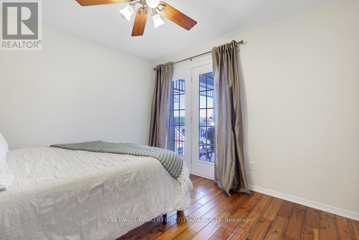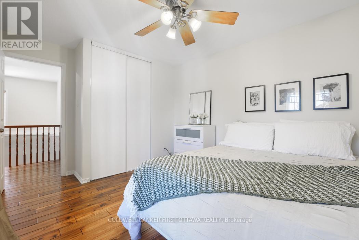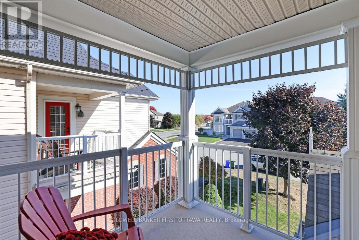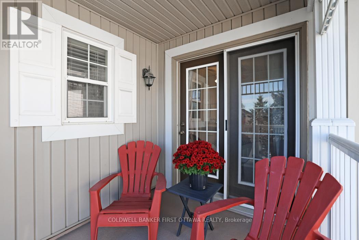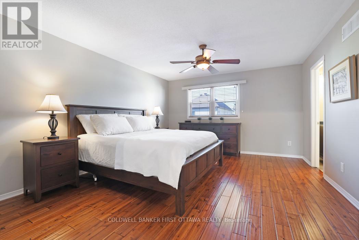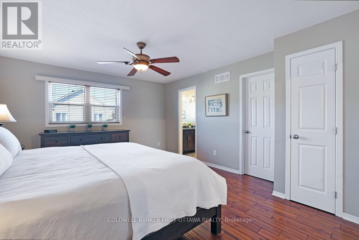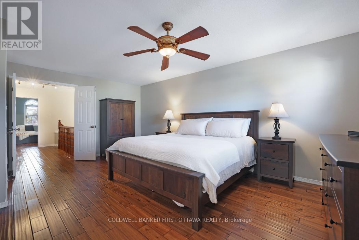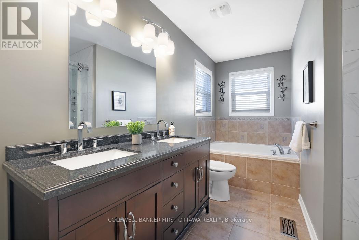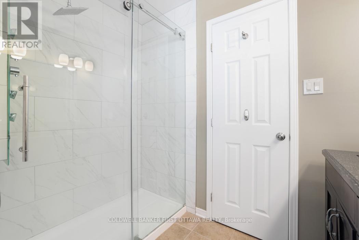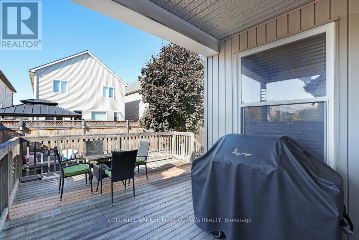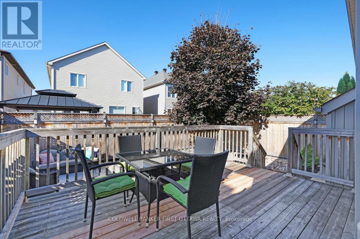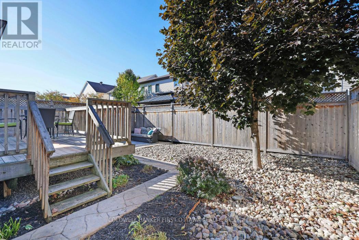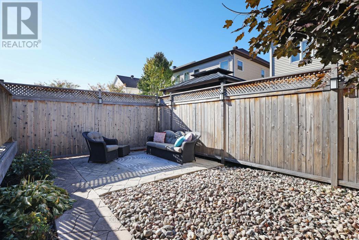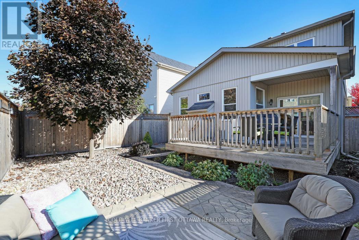- 3 Bedroom
- 3 Bathroom
- 1,500 - 2,000 ft2
- Fireplace
- Central Air Conditioning
- Forced Air
$839,900
Welcome to this inviting two-storey home in desirable South March, just minutes from Kanata North's thriving hi-tech hub. Designed for comfort and style, this residence features hardwood flooring throughout both levels and a thoughtfully designed layout. The eat-in kitchen offers an abundance of cabinetry with, opening to a deck and beautifully landscaped, low-maintenance backyard accented with river rock and concrete walkways that extend from the front yard. A fully fenced yard provides privacy and space to relax or entertain outdoors. Upstairs, the custom oversized primary suite impresses with a luxurious upgraded en-suite and spacious walk-in closet. The second bedroom opens onto a balcony, while the third bedroom offers generous proportions. The family room features a dramatic vaulted ceiling and a gas fireplace framed by a slate backdrop, creating a warm and inviting focal point. A double-car garage with inside entry adds everyday convenience to this beautifully maintained home. (id:50982)
Ask About This Property
Get more information or schedule a viewing today and see if this could be your next home. Our team is ready to help you take the next step.
Open House
2:00 pm
Ends at:4:00 pm
Details
| MLS® Number | X12464832 |
| Property Type | Single Family |
| Community Name | 9008 - Kanata - Morgan's Grant/South March |
| Equipment Type | Water Heater |
| Parking Space Total | 4 |
| Rental Equipment Type | Water Heater |
| Structure | Deck, Porch |
| Bathroom Total | 3 |
| Bedrooms Above Ground | 3 |
| Bedrooms Total | 3 |
| Amenities | Fireplace(s) |
| Appliances | Garage Door Opener Remote(s), Oven - Built-in, Dishwasher, Dryer, Hood Fan, Microwave, Stove, Washer, Refrigerator |
| Basement Development | Unfinished |
| Basement Type | N/a (unfinished), Full |
| Construction Style Attachment | Detached |
| Cooling Type | Central Air Conditioning |
| Exterior Finish | Brick |
| Fireplace Present | Yes |
| Fireplace Total | 1 |
| Foundation Type | Poured Concrete |
| Half Bath Total | 1 |
| Heating Fuel | Natural Gas |
| Heating Type | Forced Air |
| Stories Total | 2 |
| Size Interior | 1,500 - 2,000 Ft2 |
| Type | House |
| Utility Water | Municipal Water |
| Attached Garage | |
| Garage | |
| Inside Entry |
| Acreage | No |
| Sewer | Sanitary Sewer |
| Size Depth | 105 Ft |
| Size Frontage | 35 Ft ,1 In |
| Size Irregular | 35.1 X 105 Ft |
| Size Total Text | 35.1 X 105 Ft |
| Level | Type | Length | Width | Dimensions |
|---|---|---|---|---|
| Second Level | Bedroom | 5.53 m | 3.96 m | 5.53 m x 3.96 m |
| Second Level | Bedroom 2 | 3.47 m | 3.17 m | 3.47 m x 3.17 m |
| Second Level | Bedroom 3 | 3.35 m | 3.05 m | 3.35 m x 3.05 m |
| Main Level | Living Room | 4.36 m | 3.45 m | 4.36 m x 3.45 m |
| Main Level | Dining Room | 3.66 m | 3.05 m | 3.66 m x 3.05 m |
| Main Level | Kitchen | 4.27 m | 3.65 m | 4.27 m x 3.65 m |
| Main Level | Family Room | 4.87 m | 3.35 m | 4.87 m x 3.35 m |

