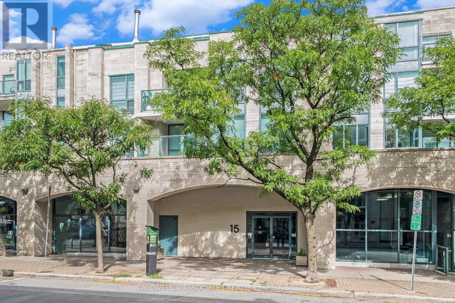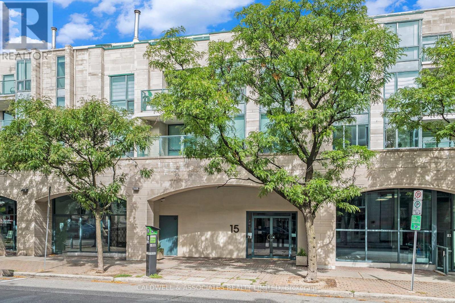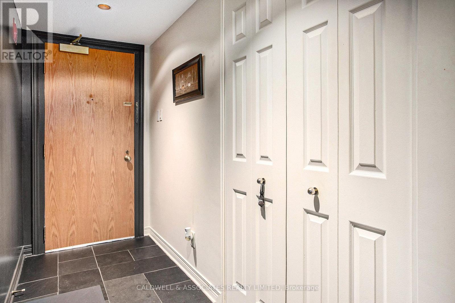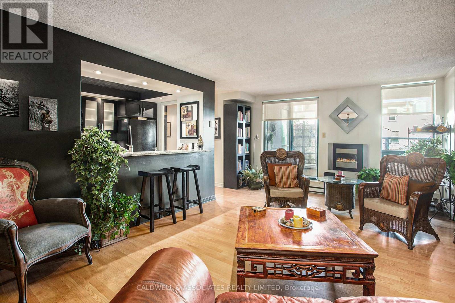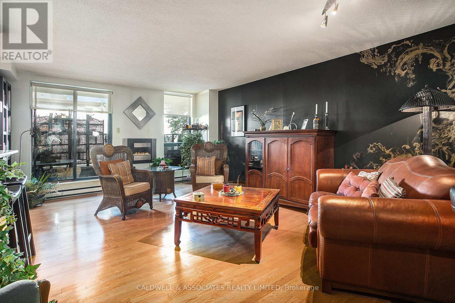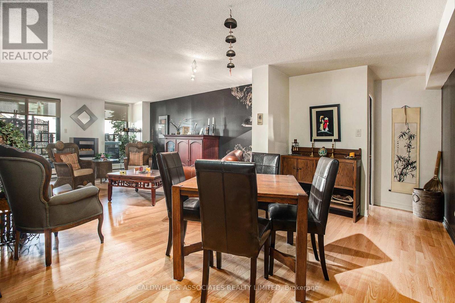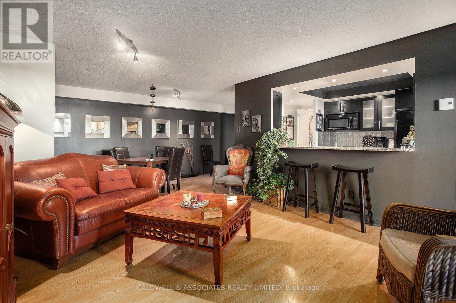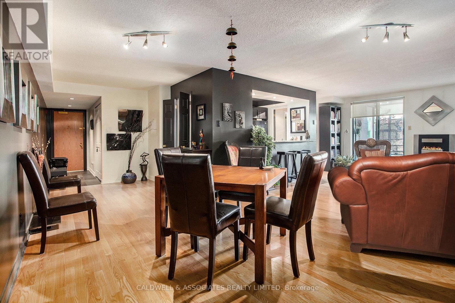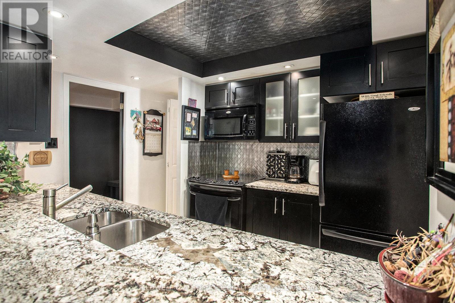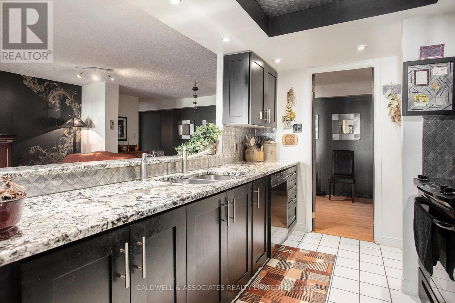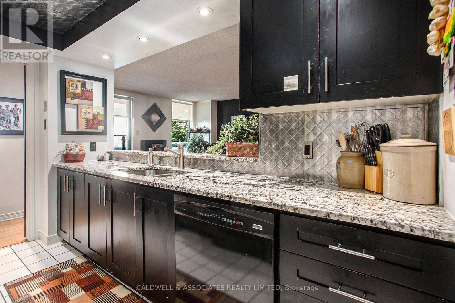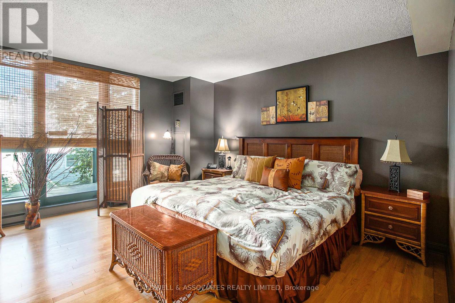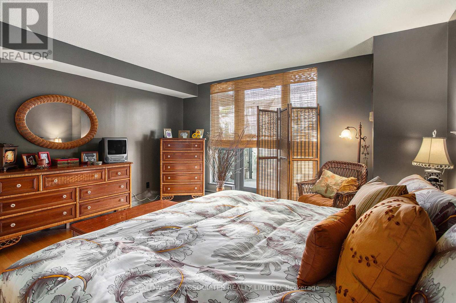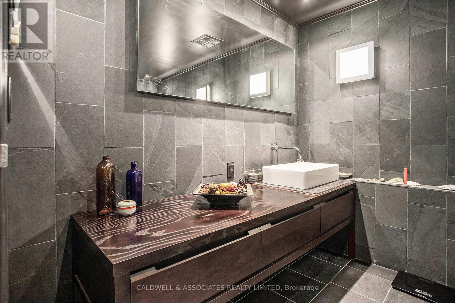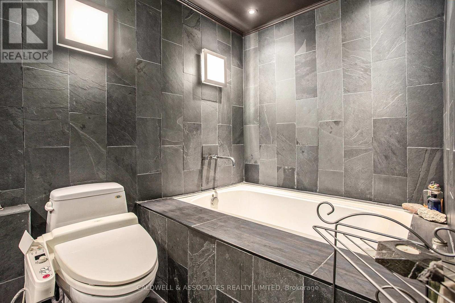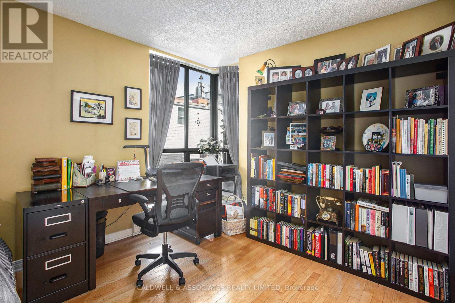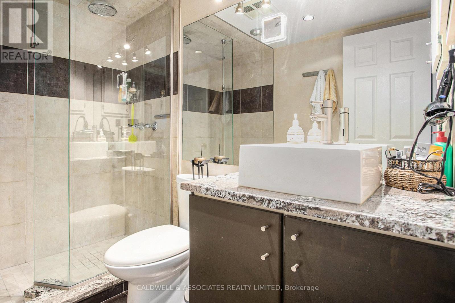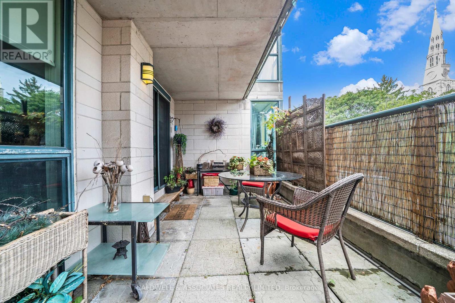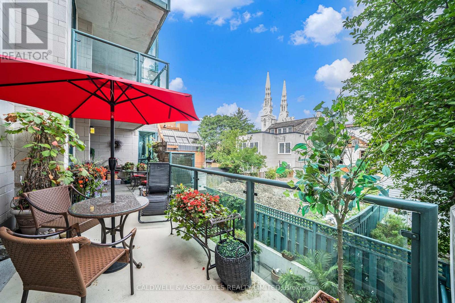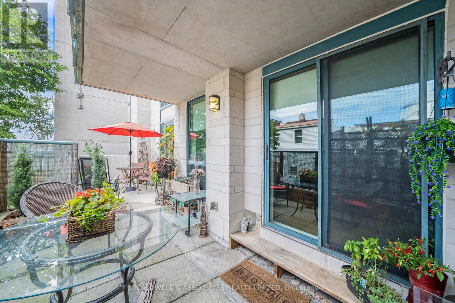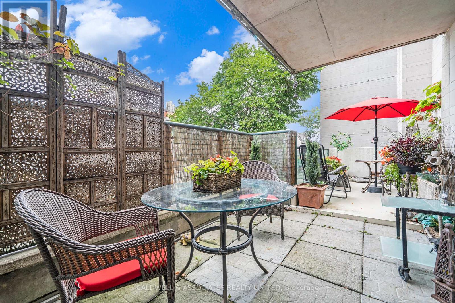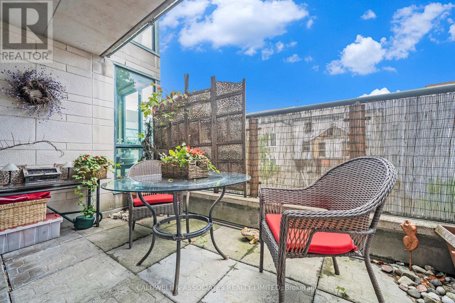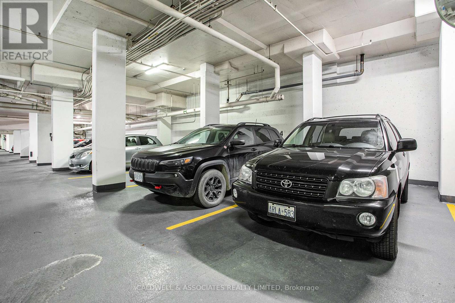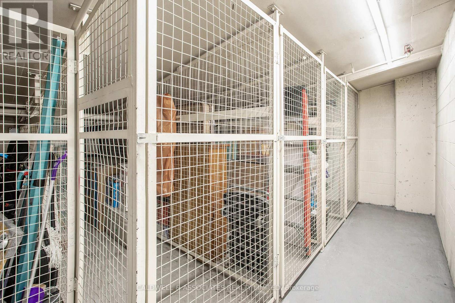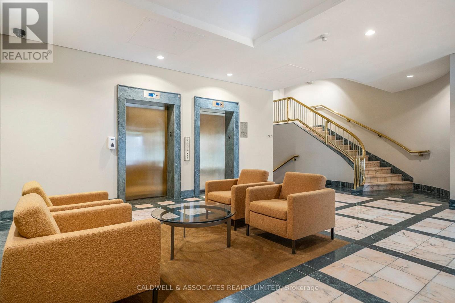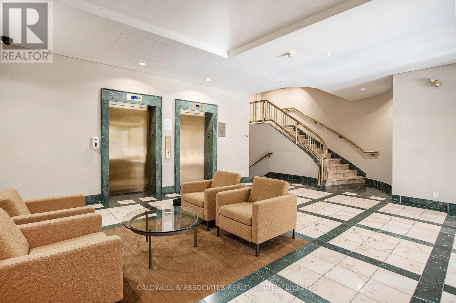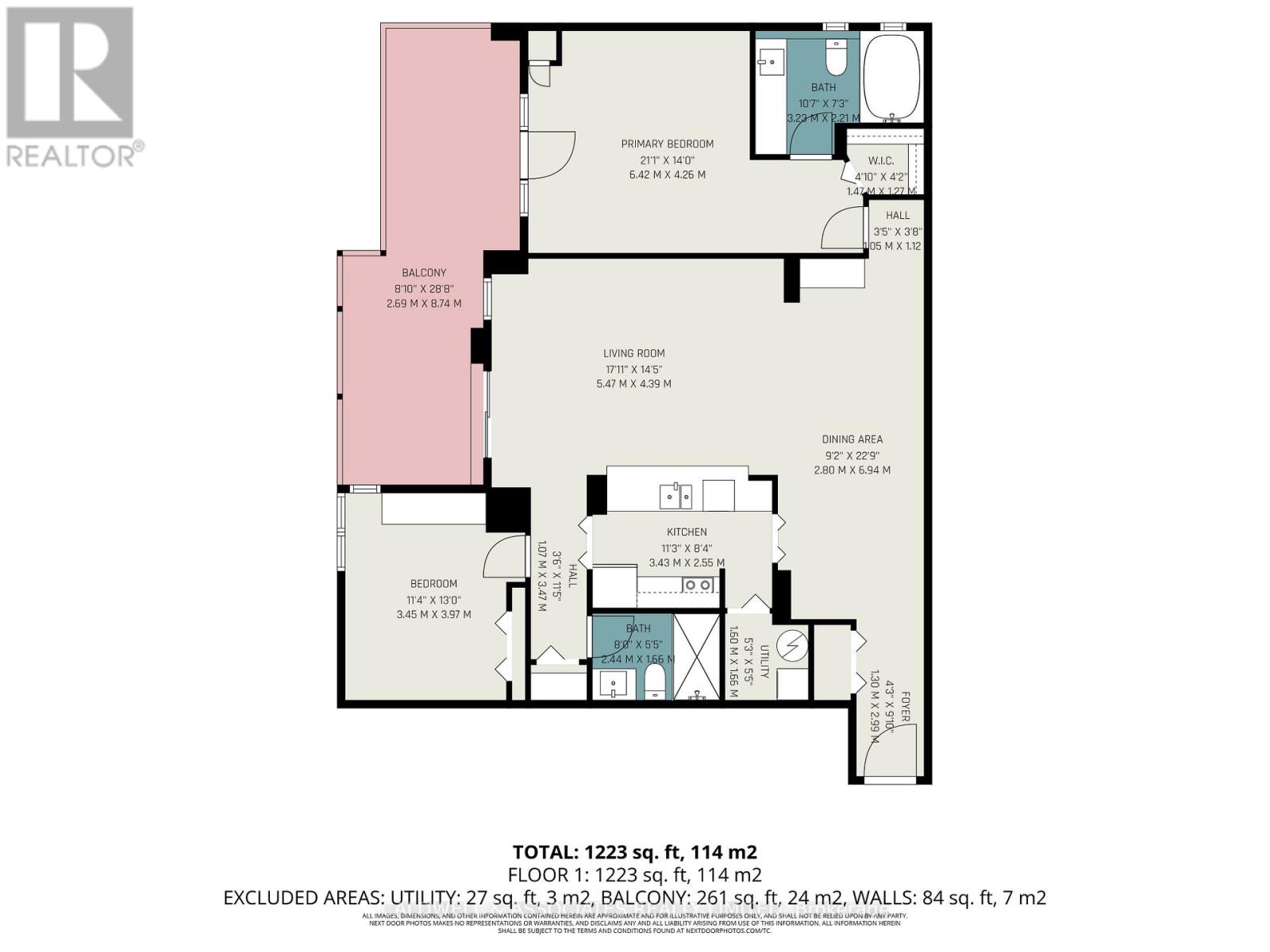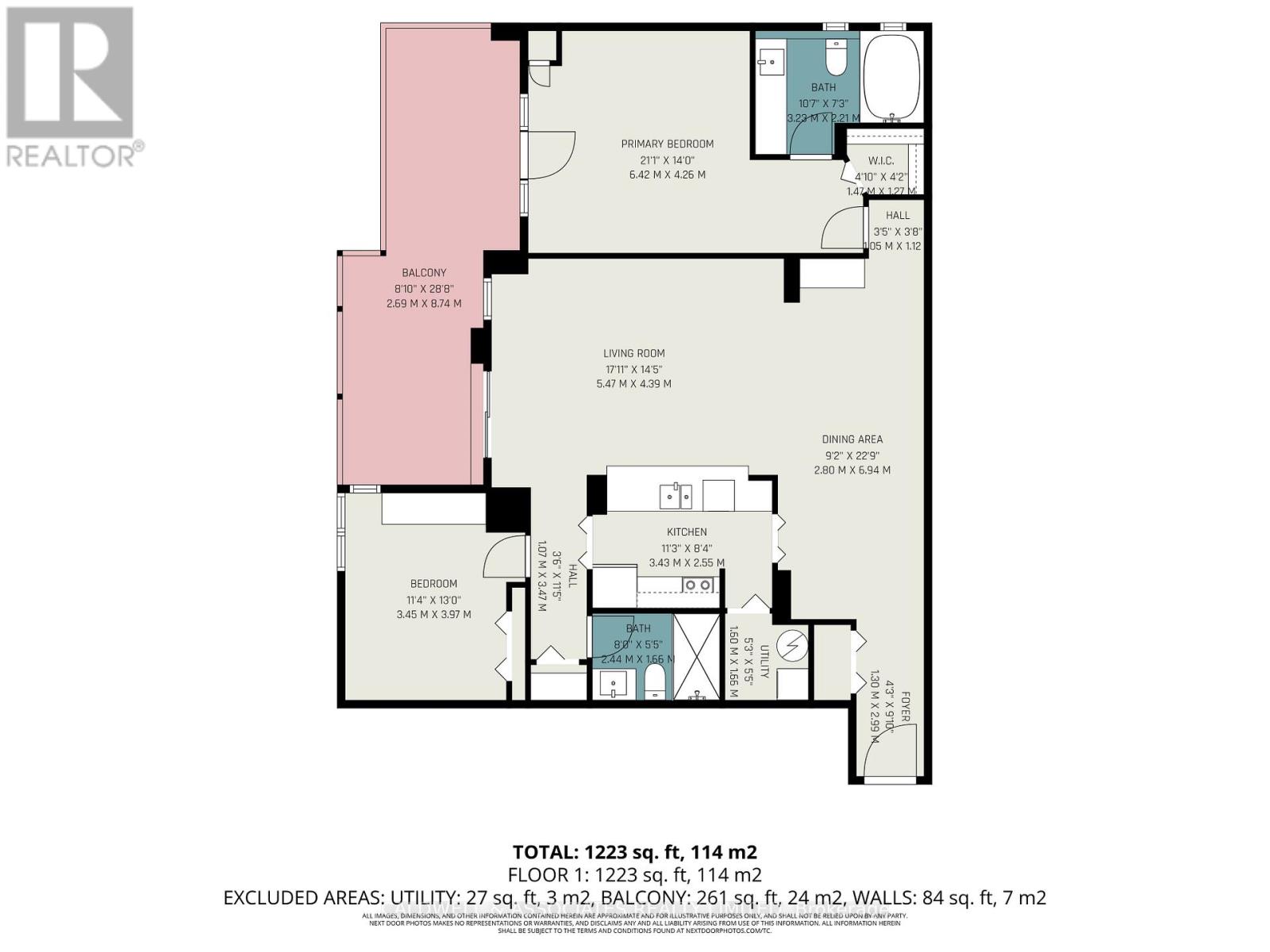- 2 Bedroom
- 2 Bathroom
- 1,200 - 1,399 ft2
- Fireplace
- Central Air Conditioning
- Baseboard Heaters
$649,000Maintenance, Water
$1,214.26 Monthly
Maintenance, Water
$1,214.26 MonthlyLocation! Location! 15 Murray St., aka Gallery Court, is adjacent to one of the National Capital Commission's Pedestrian Walkways, the Beaux Art Courtyard. This highly regarded address is a 10-minute walk to multiple Ottawa attractions, including the National Art Gallery, Parliament Hill, Major's Hill Park, the Canadian War Memorial, and Notre-Dame Basilica, to name a few. Gallery Court blends well and unassumingly with the historical structures and embassies in this quiet corner of the Byward Market. Unit 104 is a sanctuary of its own, offering a calm atmosphere to enjoy. Its layout imparts a sense of privacy to enjoy. After the entrance hall, the space opens to a striking living and dining space. This living space separates the sleeping quarters and bathrooms. You can access the large balcony, your own downtown oasis, from the living room and primary bedroom. Perks for this property are its oversized parking space and oversized locker. We look forward to hosting a viewing for you of this unique property. Please note this is a walk-up access to the first floor. (id:50982)
Ask About This Property
Get more information or schedule a viewing today and see if this could be your next home. Our team is ready to help you take the next step.
Details
| MLS® Number | X12448123 |
| Property Type | Single Family |
| Neigbourhood | Byward Market - Parliament Hill |
| Community Name | 4001 - Lower Town/Byward Market |
| Amenities Near By | Park, Public Transit |
| Community Features | Pets Allowed With Restrictions |
| Equipment Type | Water Heater |
| Features | Balcony, Carpet Free, In Suite Laundry |
| Parking Space Total | 1 |
| Rental Equipment Type | Water Heater |
| Bathroom Total | 2 |
| Bedrooms Above Ground | 2 |
| Bedrooms Total | 2 |
| Age | 31 To 50 Years |
| Amenities | Fireplace(s), Storage - Locker |
| Appliances | Garage Door Opener Remote(s), Dishwasher, Dryer, Hood Fan, Stove, Washer, Refrigerator |
| Basement Type | None |
| Cooling Type | Central Air Conditioning |
| Exterior Finish | Stone |
| Fire Protection | Security System, Smoke Detectors |
| Fireplace Present | Yes |
| Fireplace Total | 1 |
| Foundation Type | Poured Concrete |
| Heating Fuel | Electric |
| Heating Type | Baseboard Heaters |
| Size Interior | 1,200 - 1,399 Ft2 |
| Type | Apartment |
| Underground | |
| Garage |
| Acreage | No |
| Land Amenities | Park, Public Transit |
| Level | Type | Length | Width | Dimensions |
|---|---|---|---|---|
| Main Level | Living Room | 18.64 m | 13.58 m | 18.64 m x 13.58 m |
| Main Level | Dining Room | 15.98 m | 10.07 m | 15.98 m x 10.07 m |
| Main Level | Kitchen | 11.32 m | 7.97 m | 11.32 m x 7.97 m |
| Main Level | Primary Bedroom | 13.98 m | 13.98 m | 13.98 m x 13.98 m |
| Main Level | Bedroom 2 | 11.98 m | 9.97 m | 11.98 m x 9.97 m |
| Main Level | Other | 31.99 m | 8.99 m | 31.99 m x 8.99 m |

