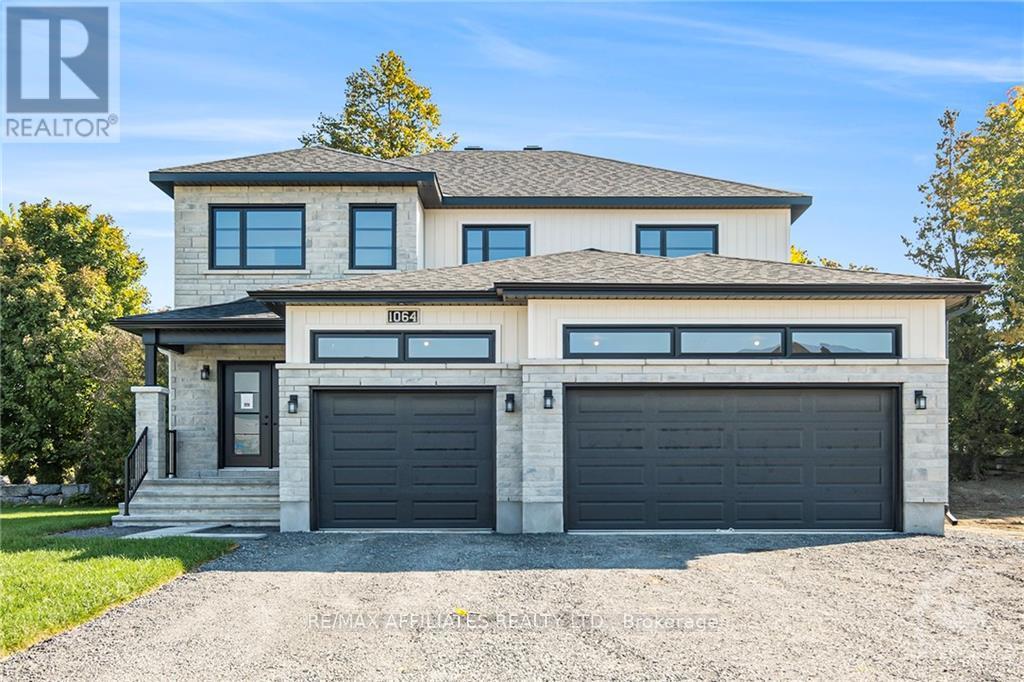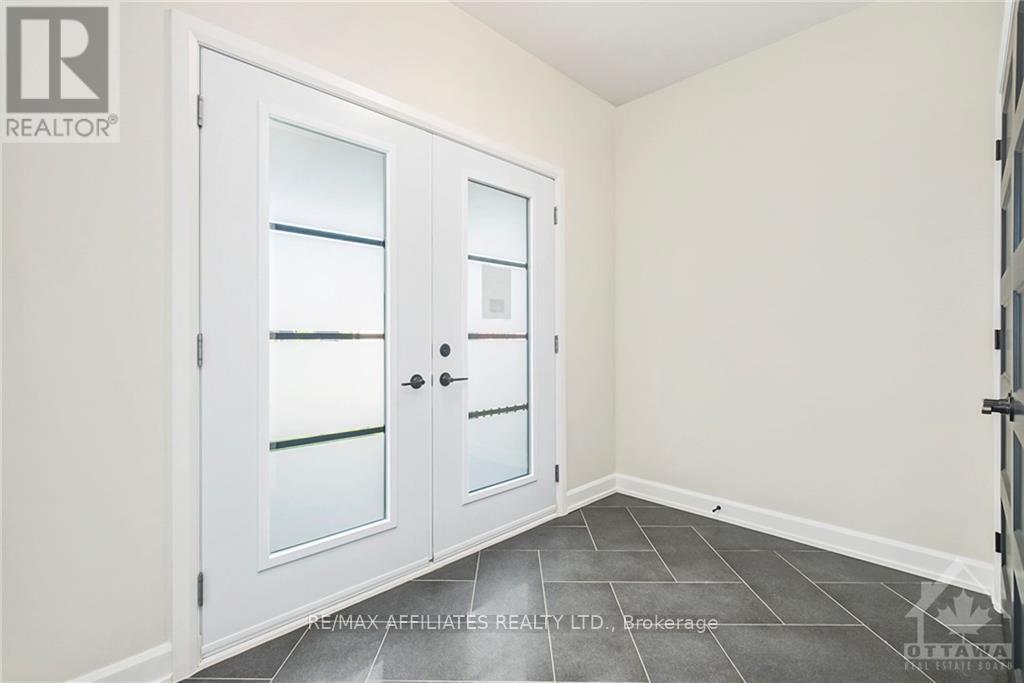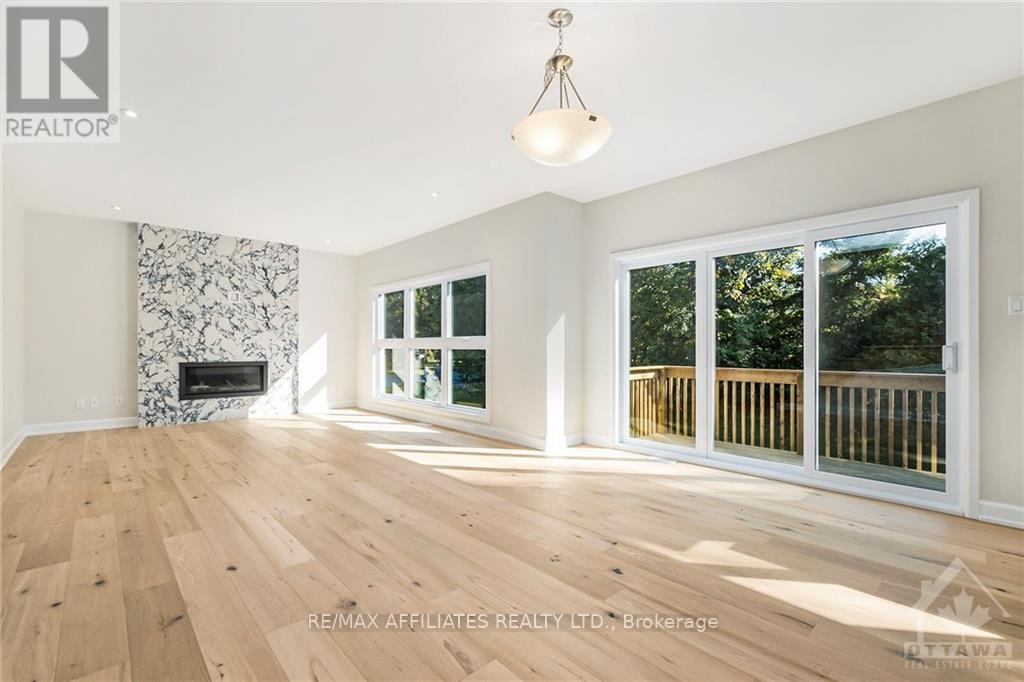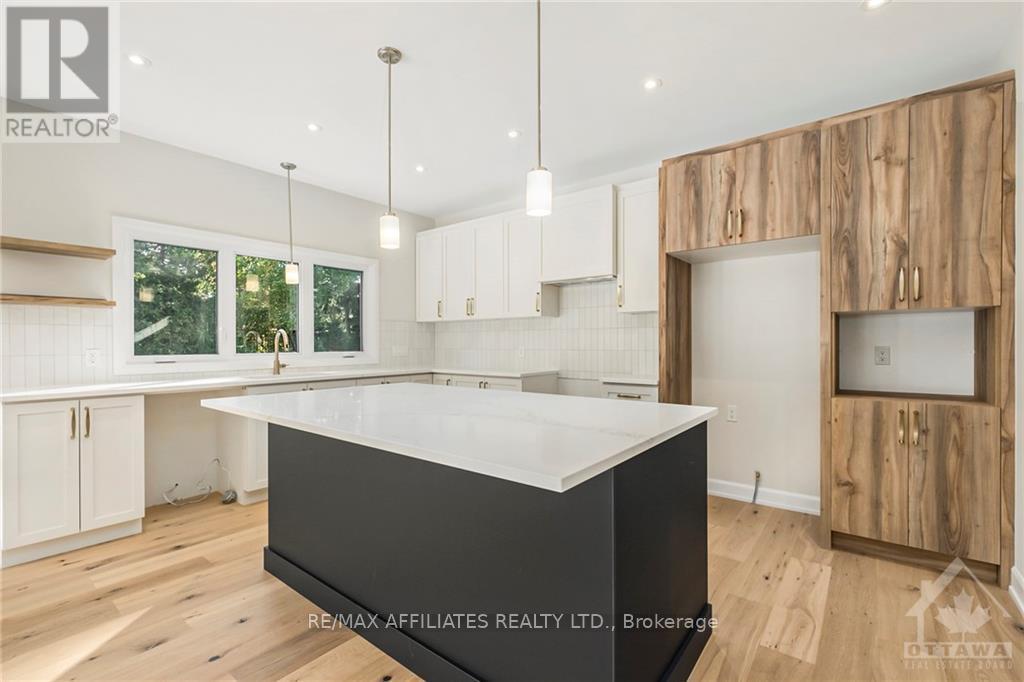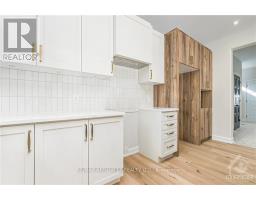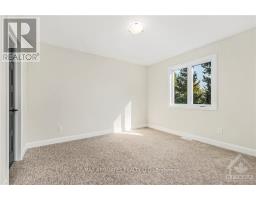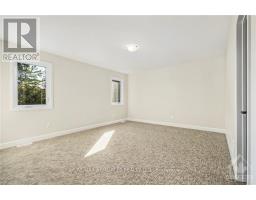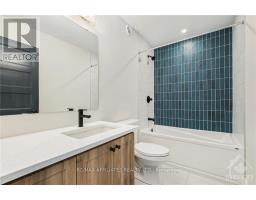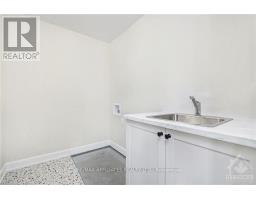- 4 Bedroom
- 3 Bathroom
- 2,000 - 2,500 ft2
- Fireplace
- Air Exchanger
- Forced Air
$964,600
This home is TO BE BUILT. New 2025 single family home, Model Castleview is sure to impress! This home features a 3 car garage, large open concept kitchen and a large walk-in pantry. The dinning and family room boast a beautiful cozy gas fireplace. Second floor laundry room includes a deep sink and cabinet. Spacious master bedroom with a large walk-in closet, complimented with a 5piece Ensuite including a soaker tub and separate shower enclosure. All bedrooms are oversized. This home has lots of upgrades. (id:50982)
Ask About This Property
Get more information or schedule a viewing today and see if this could be your next home. Our team is ready to help you take the next step.
Details
Property Details
| MLS® Number | X9521990 |
| Property Type | Single Family |
| Community Name | 602 - Embrun |
| Amenities Near By | Park |
| Community Features | School Bus |
| Equipment Type | Water Heater |
| Parking Space Total | 4 |
| Rental Equipment Type | Water Heater |
Building
| Bathroom Total | 3 |
| Bedrooms Above Ground | 4 |
| Bedrooms Total | 4 |
| Age | New Building |
| Amenities | Fireplace(s) |
| Appliances | Hood Fan |
| Basement Development | Unfinished |
| Basement Type | Full (unfinished) |
| Construction Style Attachment | Detached |
| Cooling Type | Air Exchanger |
| Exterior Finish | Stone |
| Fireplace Present | Yes |
| Fireplace Total | 1 |
| Foundation Type | Concrete |
| Half Bath Total | 1 |
| Heating Fuel | Natural Gas |
| Heating Type | Forced Air |
| Stories Total | 2 |
| Size Interior | 2,000 - 2,500 Ft2 |
| Type | House |
| Utility Water | Municipal Water |
Parking
| Attached Garage | |
| Garage | |
| Inside Entry |
Land
| Acreage | No |
| Land Amenities | Park |
| Sewer | Sanitary Sewer |
| Size Depth | 109 Ft |
| Size Frontage | 52 Ft |
| Size Irregular | 52 X 109 Ft ; 0 |
| Size Total Text | 52 X 109 Ft ; 0 |
| Zoning Description | Residential |
Rooms
| Level | Type | Length | Width | Dimensions |
|---|---|---|---|---|
| Second Level | Primary Bedroom | 4.72 m | 3.96 m | 4.72 m x 3.96 m |
| Second Level | Bedroom | 3.35 m | 3.65 m | 3.35 m x 3.65 m |
| Second Level | Bedroom | 4.29 m | 3.09 m | 4.29 m x 3.09 m |
| Second Level | Bedroom | 4.29 m | 3.09 m | 4.29 m x 3.09 m |
| Basement | Utility Room | 3.65 m | 4.21 m | 3.65 m x 4.21 m |
| Main Level | Office | 3.65 m | 3.35 m | 3.65 m x 3.35 m |
| Main Level | Living Room | 4.69 m | 3.96 m | 4.69 m x 3.96 m |
| Main Level | Dining Room | 3.55 m | 4.21 m | 3.55 m x 4.21 m |
| Main Level | Kitchen | 3.65 m | 4.21 m | 3.65 m x 4.21 m |
Utilities
| Electricity | Installed |
| Natural Gas Available | Available |

