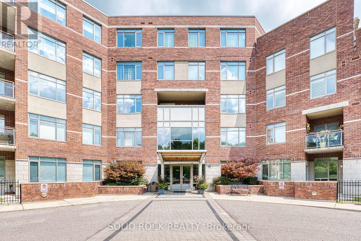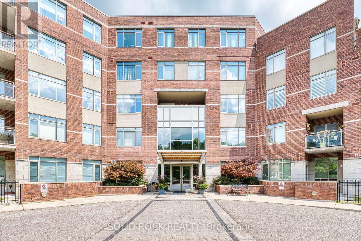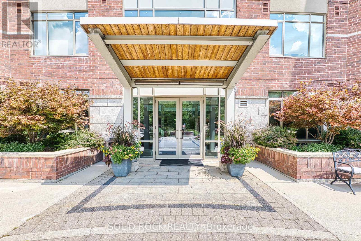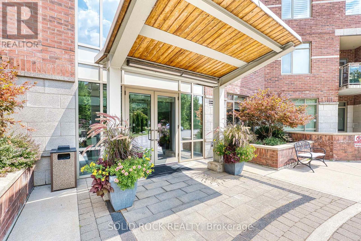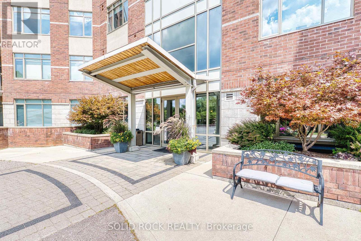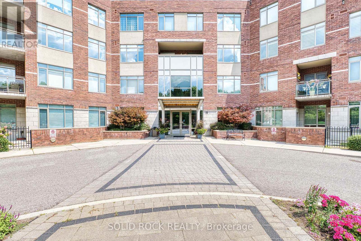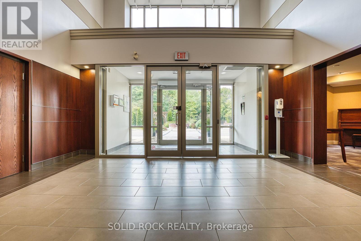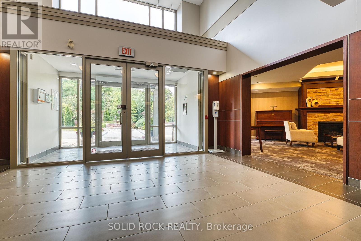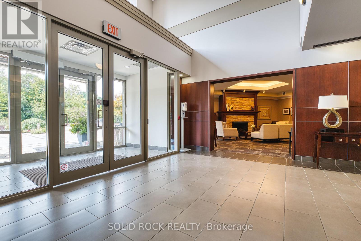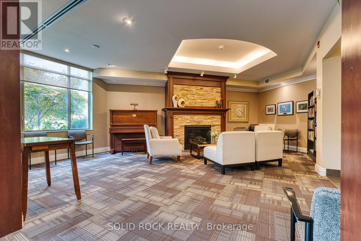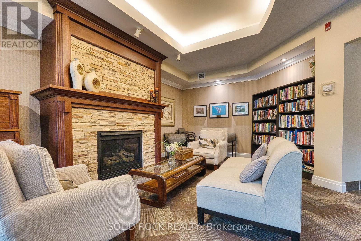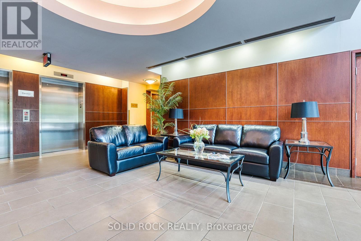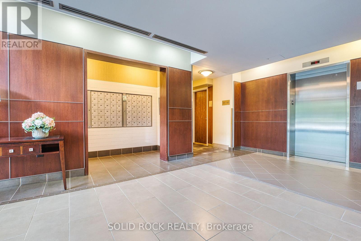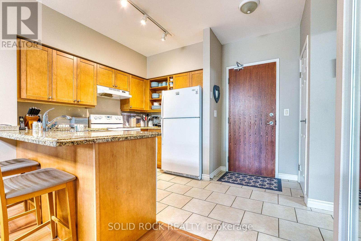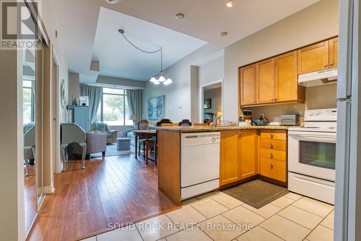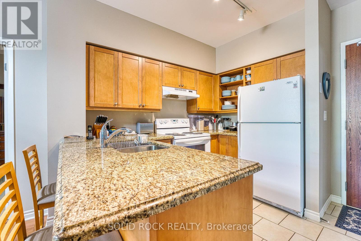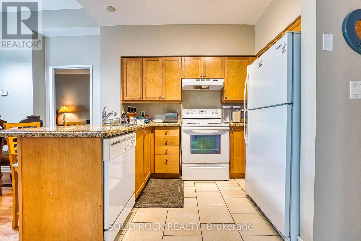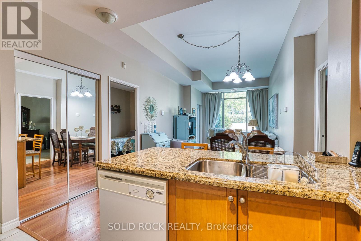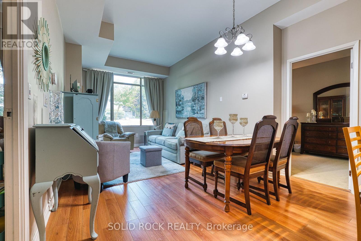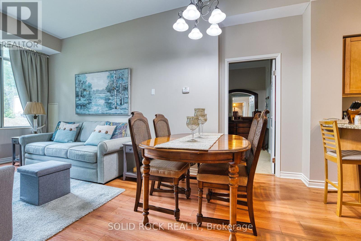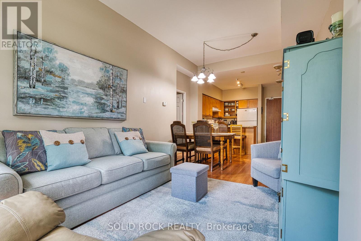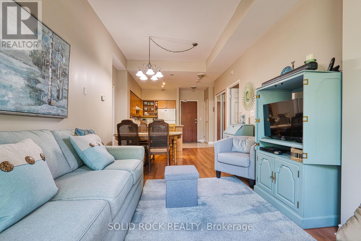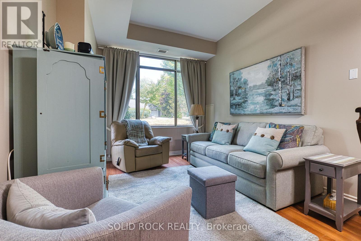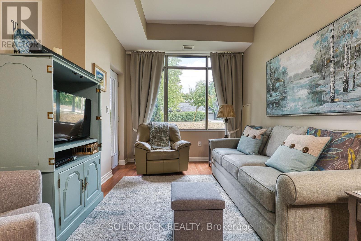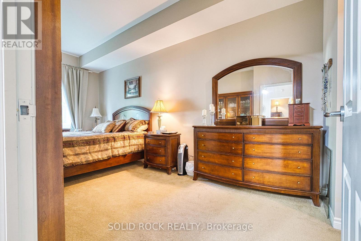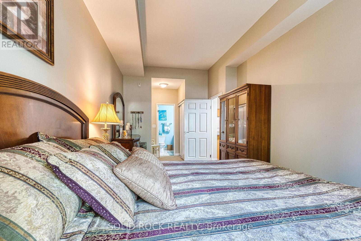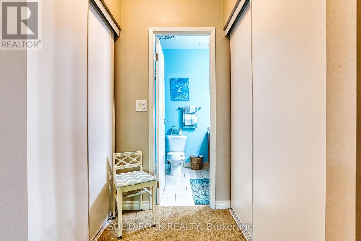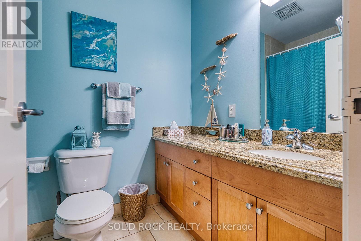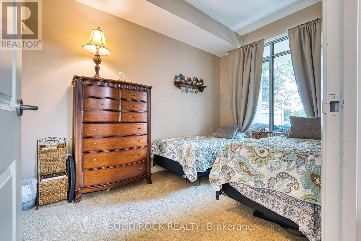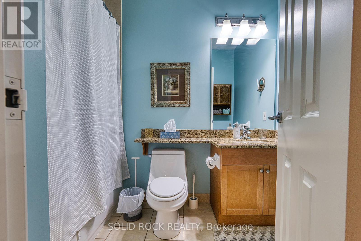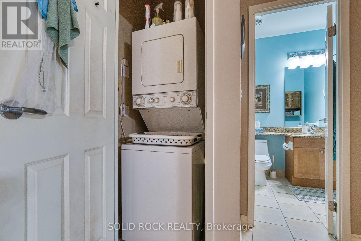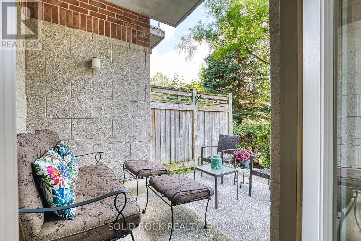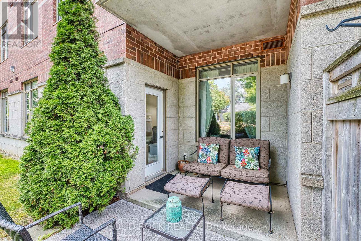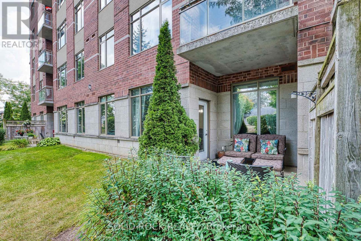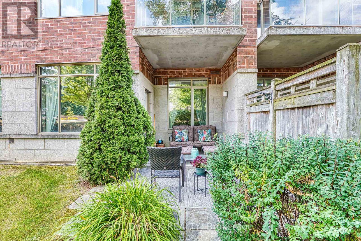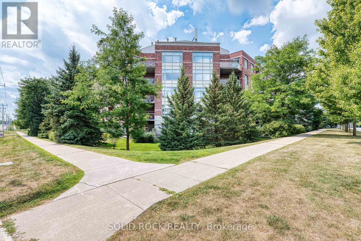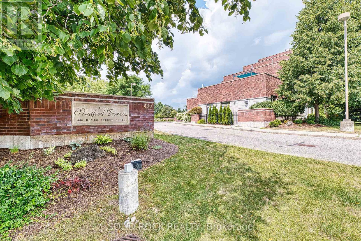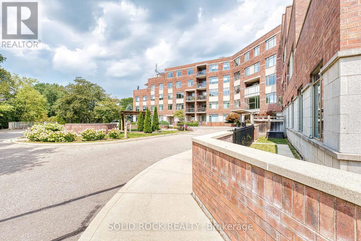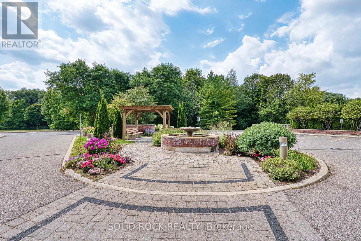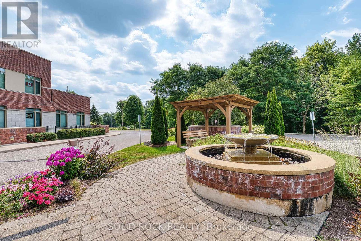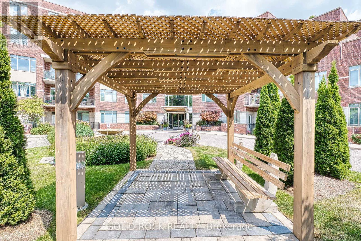- 2 Bedroom
- 2 Bathroom
- 800 - 899 ft2
- Central Air Conditioning
- Forced Air
$420,000Maintenance, Water, Common Area Maintenance, Parking
$558.22 Monthly
Maintenance, Water, Common Area Maintenance, Parking
$558.22 MonthlyCarefree condo living in beautiful Stratford!Welcome to this well-maintained main floor 2 bedroom, 2 bathroom condo in the sought-after Stratford Terraces. No stairs, no elevatorjust step inside and enjoy the convenience of ground-level living. The bright, open layout features a functional kitchen, in-unit laundry, and a spacious living/dining area with a patio door leading to your own private terrace and garden spaceperfect for morning coffee or evening relaxation.This unit includes one exclusive underground parking space and a separate storage locker for your seasonal items. The building offers great amenities, including a party room and lounge for entertaining guests. Located in desirable northwest Stratford, youre close to parks, the river, and everyday conveniences.Whether youre downsizing, investing, or buying your first home, this condo offers comfort, security, and a low-maintenance lifestyle. (id:50982)
Ask About This Property
Get more information or schedule a viewing today and see if this could be your next home. Our team is ready to help you take the next step.
Details
| MLS® Number | X12345793 |
| Property Type | Single Family |
| Community Name | Stratford |
| Community Features | Pets Allowed With Restrictions |
| Features | Elevator, In Suite Laundry |
| Parking Space Total | 1 |
| Bathroom Total | 2 |
| Bedrooms Above Ground | 2 |
| Bedrooms Total | 2 |
| Age | 16 To 30 Years |
| Amenities | Exercise Centre, Recreation Centre, Visitor Parking, Storage - Locker |
| Appliances | Dishwasher, Dryer, Hood Fan, Stove, Washer, Refrigerator |
| Basement Type | None |
| Cooling Type | Central Air Conditioning |
| Exterior Finish | Brick |
| Heating Fuel | Natural Gas |
| Heating Type | Forced Air |
| Size Interior | 800 - 899 Ft2 |
| Type | Apartment |
| Underground | |
| No Garage |
| Acreage | No |
| Level | Type | Length | Width | Dimensions |
|---|---|---|---|---|
| Main Level | Primary Bedroom | 5.72 m | 2.92 m | 5.72 m x 2.92 m |
| Main Level | Bedroom | 3.81 m | 2.59 m | 3.81 m x 2.59 m |
| Main Level | Living Room | 5.72 m | 3.61 m | 5.72 m x 3.61 m |
| Other | Kitchen | 4.27 m | 2.08 m | 4.27 m x 2.08 m |

