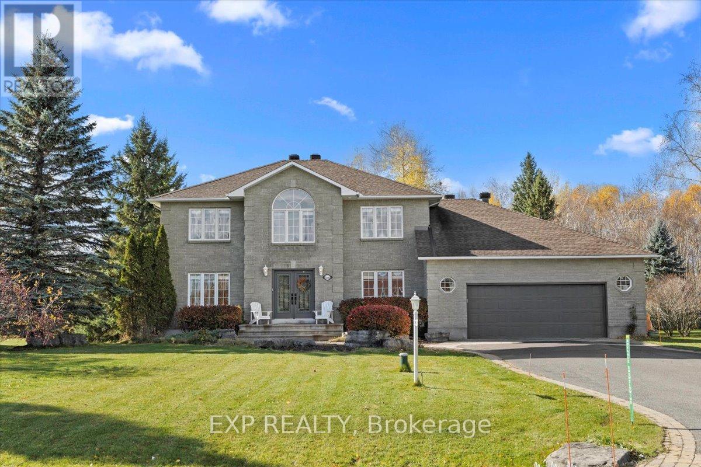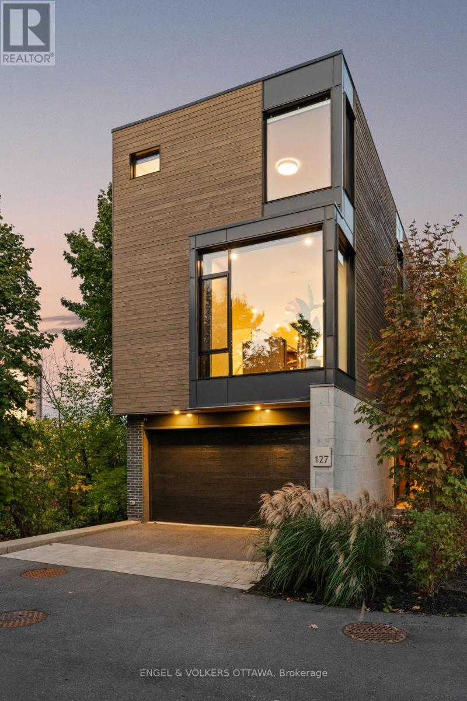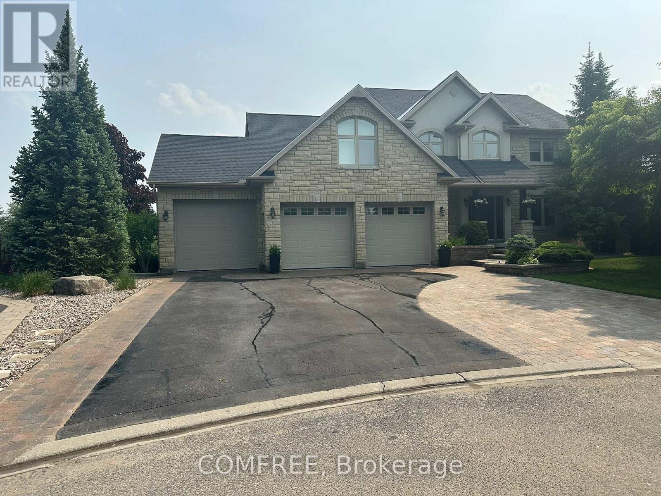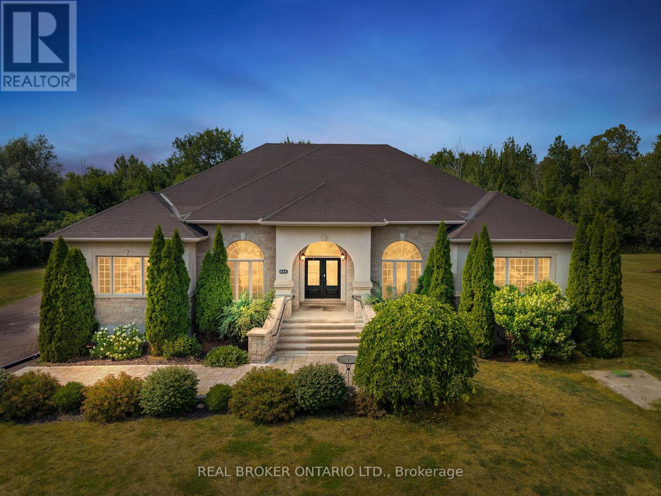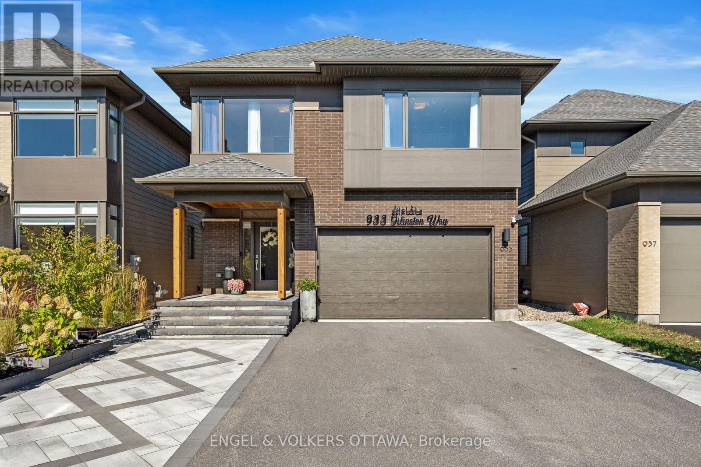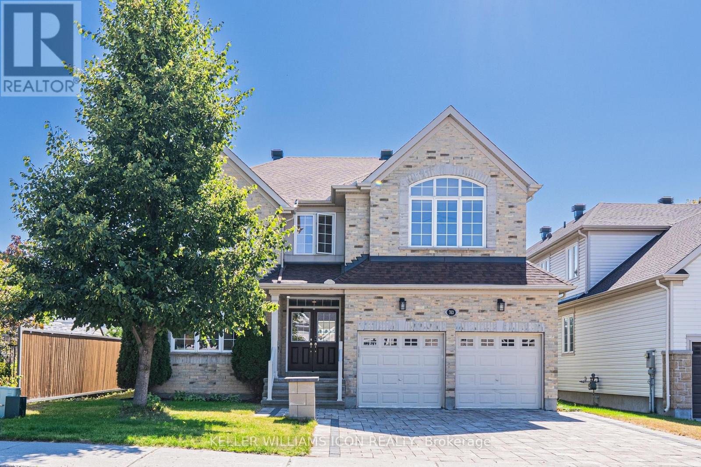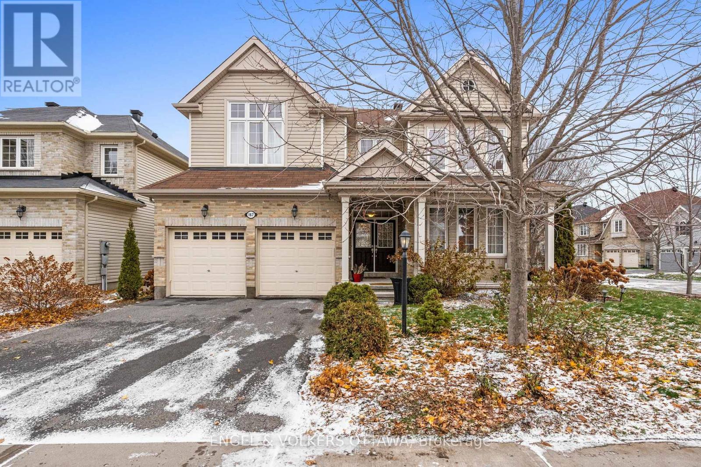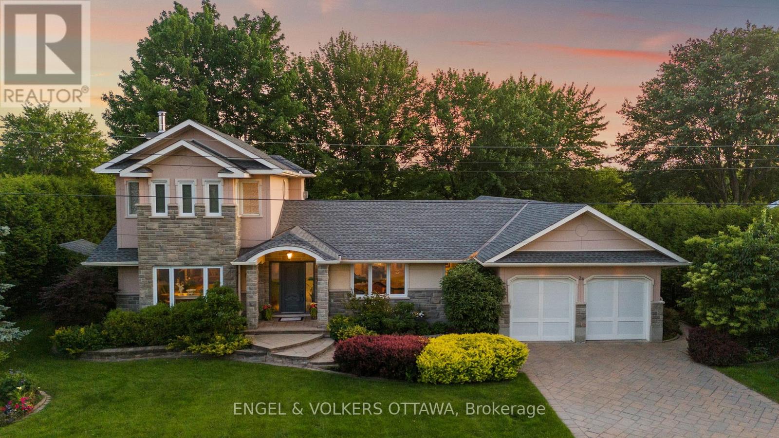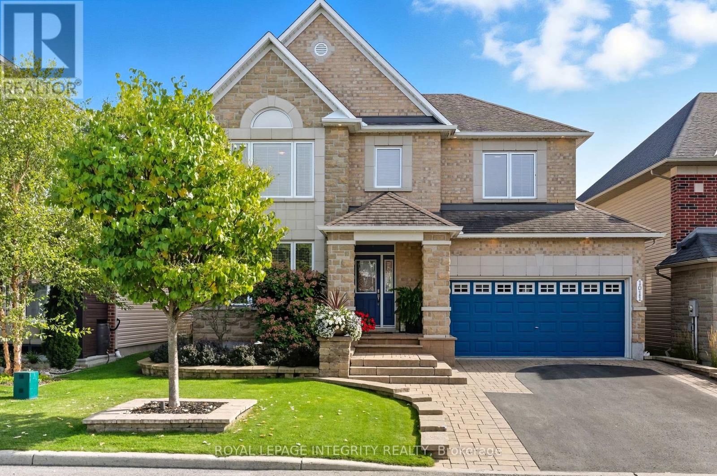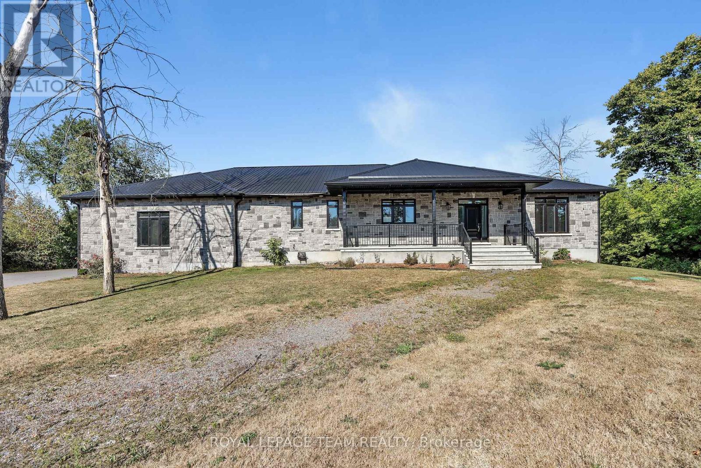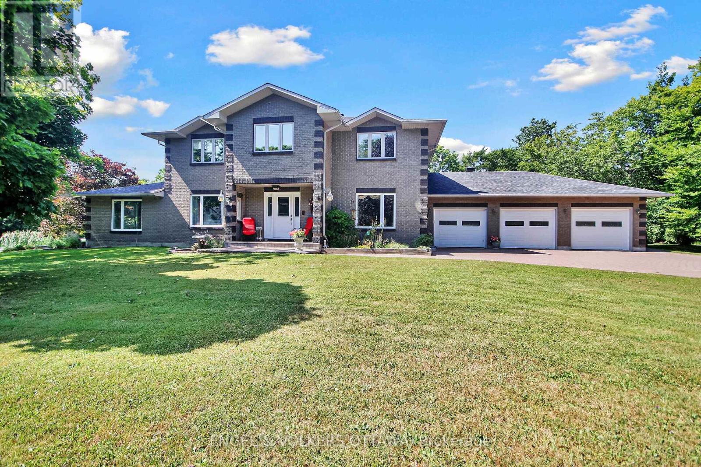Ottawa Homes By Price
1346 Fox Valley Road
Ottawa, Ontario
Classic charm meets modern comfort in this timeless 5-bedroom, 4-bathroom family home located on a private 0.63-acre lot in one of Greely’s most sought-after neighbourhoods. Thoughtfully designed by John Gerard, this residence showcases a beautiful center hall layout, sweeping staircase, elegant built-ins, and signature rounded corners for a refined architectural touch. The main floor features separate formal living and dining rooms, a dedicated home office, and a generous kitchen with gas stove and stainless steel appliances, open to the inviting family room with a cozy gas fireplace. Upstairs, the spacious primary suite offers a luxurious ensuite and walk-in closet, accompanied by three large secondary bedrooms and sculpted Berber carpeting throughout. The newly finished lower level adds a bright additional bedroom, full bathroom, and versatile recreation space. Outside, enjoy professionally landscaped grounds with interlock walkway, driveway accents, and a private rear patio surrounded by mature trees. Additional highlights include an upgraded 200-amp electrical panel, brand new generator, underground sprinkler system, and an oversized double garage perfect for the hobbyist or car enthusiast. A beautifully maintained property offering exceptional value and comfort in a premier Greely setting. (id:50982)
127 Peridot Private
Ottawa, Ontario
An exceptional residence in an award-winning enclave of just seven luxury homes by Gemstone Developments. Just moments from Little Italy, Dows Lake, Civic Hospital, CarletonU, with walking and bike paths at your doorstep. As the only home in the community featuring an extended private driveway and back deck, as well as incredible additional custom windows, this home offers rare, unobstructed views of the Experimental Farm and the Rideau Canal. Winner of a GOHBA award for interior design, this 3-bedroom, 4-bathroom home showcases over 2,400 sq. ft. of thoughtfully curated living space. The main level is perfect for stylish entertaining, featuring a chef’s kitchen with a waterfall quartz island, custom cabinetry, gas range, walk-in pantry with sink, and designer finishes. Two elegant living areas with upgraded gas fireplaces and a sleek powder room complete the space. Amazing views from every room and private balcony off the back living room. Upstairs, the serene primary suite impresses with expansive windows and a spa-inspired ensuite with a soaker tub, expanded two-person glass shower, double vanity, and bidet. Two additional bedrooms, a full bath, and a laundry closet with a sink and custom cabinetry provide flexibility for guests or a home office. Ground level features a spacious foyer and a versatile area currently used as a stylish home gym, easily adaptable as a family room or office, along with a convenient powder room. Upgraded stringer staircase with open glass panels adds a striking architectural element while preserving the homes airy, contemporary feel. An extended lower back deck provides direct access to a beautifully landscaped backyard – offering a peaceful retreat surrounded by nature. This exclusive community blends refined design, natural surroundings, and a prime central location. Visit the website for full list of upgrades. ***Offering an exclusive incentive: buy this home before December 20th and pay no property taxes for 2026!*** (id:50982)
70 Wilderness Way
Ottawa, Ontario
Convenient location, minutes drive from 417, schools, grocery store, GoodLife, retail, etc. Solid house with ICF from floor to ceiling. Stunning multi-family home located in a professionally landscaped pie lot, at the end of a family friendly cul-de-sac. This exquisite, fully renovated, modern custom home features 3+1 bedrooms, 5 bathrooms, a fantastically bright walkout basement and an oversized 3 bay garage with direct access to the lower level. The main level offers a beautiful open layout, highlighted by a large chef’s kitchen (overlooking the backyard/park/pond/walking trails landscape), a dining room with soaring ceilings, a spa like home office, powder room and cozy family room with gas fire place. The second level is home to an expansive master retreat; complete with custom his & hers closets, 4pc ensuite and a dressing/make-up area. Take a sun filled catwalk across to the 2 second story bedrooms, 4pc family bath and second floor laundry. The lower level offers a family room and 3pc bathroom with access to a whole separate beautiful suite, complete with large bedroom, family room, full kitchen, 3pc bathroom, separate laundry and 3 private access doors (one to garage, one to private sitting area outdoors, and the other to the pool area).The outdoor property is the best feature of this home with stunning views (all year round), direct access to trails, a kid friendly park, pond (where you can fish), in-ground heated pool, fully fenced, with magazine worthy landscaping, and in a quite cul-de-sac. Virtually everything in the house is either new or has been changed in the last 5 years (roof, boiler, floors, carpet, railings, appliances, pool liner, the list goes on…). Very clean, meticulously taken care of luxury home. (id:50982)
525 Tullamore Street
Ottawa, Ontario
Custom-built executive bungalow in Emerald Creek Estates offering approx. 5,550 sq. ft. of finished living space, ideally situated on a private 3/4-acre lot with no rear neighbours. With 6-bedrooms and 5-bathrooms, this home is perfect for larger families or those seeking space, privacy, and a peaceful retreat surrounded by nature, all just 20 minutes from downtown Ottawa! A grand foyer welcomes you into the home, opening to a spacious family room with a dramatic floor-to-ceiling stone fireplace and graceful archways that flood the space with natural light. The large eat-in kitchen is a chefs dream, featuring granite countertops, a generously sized centre island, stainless steel appliances, gas range, and separate prep sink. Entertain in style in the stunning formal dining room with 12′ ceilings, a striking arched window, and refined architectural detailing. The main level offers three spacious bedrooms, each with its own ensuite bathroom for ultimate comfort and privacy. The luxurious primary suite is privately tucked at the rear of the home and features its own gas fireplace, a spa-inspired 5-piece ensuite with double vanities, whirlpool tub, glass-enclosed shower, water closet, as well as a large walk-in closet. The expansive lower level adds incredible versatility with three additional bedrooms, a Jack & Jill bathroom, large rec room with gas fireplace and custom built-ins, multiple storage rooms, and a separate garage entrance, ideal for multi-generational living. Outdoors, enjoy a tranquil backyard oasis surrounded by mature trees, with a large deck and hot tub perfect for summer evenings. The fully insulated 3-car garage is ideal for hobbyists or car lovers, and a whole home standby generator is included. Just minutes to top-rated golf, quaint restaurants, cafés and shops in Manotick Village, the Bowesville LRT station, and the newly opened Hard Rock Hotel & Casino. Enjoy country estate living with this exceptionally built home! Some photos virtually staged. (id:50982)
933 Islington Way
Ottawa, Ontario
933 Islington Way offers sophisticated modern living with more than $100k in upgrades and is located in a quiet enclave of Findlay Creek. Designed with elegance and functionality in mind, this beautifully maintained home features stylish finishes and a thoughtful layout across three levels. Through glass entry doors, the main floor welcomes you with a bright foyer showcasing large-format tile flooring and a bold accent wall. Immediately you’ll notice the extended, 8 ft tall doors throughout this level as you reach the private den with frosted double doors. The open-concept living area is anchored by a marble-surround fireplace and expansive windows, creating an airy space to enjoy the integrated sound system that runs throughout the home. The gourmet kitchen (2021) impresses with ceiling-height cabinetry, quartz countertops, a large island, and gold hardware, while the adjoining dining area opens directly to the backyard for easy indoor-outdoor living. A custom mudroom (2025) off the garage, complete with built-in cabinetry and a bench, adds everyday convenience – especially for families. Upstairs, the primary suite has a tray ceiling, statement lighting, a walk-in closet, and an ensuite with a double vanity, soaker tub, and glass shower. Three additional bedrooms are spacious and bright, complemented by a five-piece bathroom and a stylish laundry room with built-ins and a utility sink. The fully finished lower level expands the living space with a generous recreation room, a 3-piece bathroom and a bright additional bedroom. Outside, the backyard is an elegant extension of the home, featuring a large interlock patio (2024) with raised stone steps and refined landscaping. Located in a peaceful yet well-connected neighbourhood, this property offers quick access to shops, restaurants, parks, and recreational amenities. Families will appreciate proximity to schools such as Blossom Park Public School, St. Francis Xavier Catholic High School, and Gloucester High School. (id:50982)
763 Kilbirnie Drive
Ottawa, Ontario
Welcome to the premier golf course community of Stonebridge and this exquisite Monarch-built Spruce model, offering over 3,500 sq. ft. of luxurious living on a sun-soaked, south-facing lot measuring approximately 50′ x 110′. From the moment you enter, you’ll be captivated by the grand, open-concept design, with soaring cathedral ceilings, gleaming hardwood floors, and oversized windows that bathe the home in natural light. The gourmet kitchen will delight any chef, featuring granite countertops, a gas stove, stainless steel appliances (2021-2022), and abundant cabinetry, seamlessly flowing into the inviting family room. A private main-floor office, an elegant formal dining room, and a bright living room complete this sophisticated main level. Upstairs offers four spacious bedrooms and three full baths, including a serene primary retreat with a spa-inspired ensuite and walk-in closet, a Jack-and-Jill bath, and convenient second-floor laundry. Meticulously maintained and upgraded with over $100K in recent improvements – including ROOF (2024), FRONT AND BACK INTERLOCK (2023), HEAT PUMP (2024), CENTRAL HUMIDIFIER (2024), UPDATED LIGHTING (2025), ALL APPLIANCES (including washer and dryer) (2021-2022), and OWNED HOT WATER TANK (2022) – this home is truly move-in ready. The unfinished basement, with four large windows and a bathroom rough-in, offers endless potential. Enjoy peaceful sunsets in your private backyard with no direct rear neighbours, just steps from parks, the Minto Recreation Centre, top-ranked schools, and minutes from shopping and dining. Move up to Stonebridge – where elegance meets exceptional community living! (id:50982)
167 Chenoa Way
Ottawa, Ontario
This spacious 4-bed, 4-bath home is nestled in the desirable Stonebridge golf-course community, offering both elegance and convenience in a picturesque setting. The exterior features a double-car garage and a fully fenced backyard, perfect for privacy, pets or outdoor entertaining. Inside, the main level showcases a seamless blend of hardwood and tile flooring, adding warmth and durability throughout. The beautiful, well-appointed kitchen serves as the heart of the home, ideal for cooking, hosting, and gathering. Upstairs, three generously sized bathrooms provide exceptional comfort and functionality for family or guests. The large primary bedroom is a true retreat, complete with a spacious and luxurious ensuite that offers a spa-like experience. This home combines style, space and premium amenities to create an exceptional living environment. (id:50982)
24 Doris Avenue
Ottawa, Ontario
Situated on a private, tree-lined lot backing onto NCC greenspace, 24 Doris Avenue offers $100,000+ in custom stained glass and over $100,000 in landscaping. This custom home sits in the heart of Kemp Park, surrounded by an enclave of fellow expansive custom homes. The main level welcomes you with an elegant stone-clad portico and arched entry, opening to a grand foyer with custom stained glass and rich cherry wood floors. At the heart of the home, a spacious open-concept living and dining area features a floor-to-ceiling stone fireplace, coffered ceiling, and oversized windows framing the serene backyard. The chef’s kitchen is equally impressive, boasting an oversized island with black-and-gold granite, extensive cherry wood cabinetry, and premium stainless steel appliances – perfect for hosting or casual family meals. Off the kitchen, a dedicated office provides an ideal workspace, while a full steam room with shower offers a spa-like experience. Two generous main floor bedrooms, a beautifully appointed full bath, and a laundry area just off the garage complete this level. Upstairs, the private primary suite with vaulted ceilings, a natural gas fireplace, expansive windows, and tranquil views is designed for relaxation. The ensuite features a deep soaker tub, walk-in glass shower, dual vanities with granite counters, and elegant finishes throughout. The fully finished lower level offers exceptional flexibility. A bright recreation room, dedicated home theatre, and gym accommodate a variety of lifestyle needs. Outdoors, the landscaped backyard is an entertainer’s dream. A large interlock patio, outdoor fireplace, and natural gas BBQ connection make outdoor living seamless. The property spans over a third of an acre, offering privacy and a rare connection to surrounding greenspace. With close proximity to schools, parks, the Airport Parkway, and South Keys Shopping Centre, this exceptional home offers luxurious city living in a tranquil, sought-after setting. (id:50982)
1011 Winterspring Ridge
Ottawa, Ontario
Exceptional 4-bedroom, 4-bath home with over $250k in upgrades offers over 2,900 sq ft of thoughtfully designed living space, combining elegance, comfort, and sophisticated craftsmanship at every turn. Beautiful front landscaping sets the stage from the moment you arrive, leading to an interior with a spiral staircase crowned by a crystal chandelier. 9 ft ceilings, rich Brazilian cherry hardwood floors, granite surfaces, custom millwork including wainscoting and crown moulding, and a built-in sound system create an atmosphere of elevated living, complemented by abundant potlights throughout. The family room, anchored by a gas fireplace with cultured stone surround, flows seamlessly into the kitchen, featuring a coffered ceiling, large granite island, and solid wood cabinetry – a perfect space for entertaining or daily family life. The primary bedroom is a private retreat, offering a walk-in closet and a spa-inspired 5-piece ensuite with a glass shower, soaker tub, and double sinks. Three additional bedrooms are spacious and bright, while the upper-level laundry with cabinetry adds convenience. The fully finished lower level with 9-foot ceilings unveils a grand entertaining haven, showcasing a custom granite and cultured stone bar, private gym, full bathroom with a large glass shower, workshop area, and extensive storage. Step outside to a sun-filled, resort-style backyard. A heated saltwater pool sits at the heart of the space, framed by custom interlocking stonework, with an expansive pavilion-style covered patio providing the perfect setting for summer gatherings. Southern exposure and lush landscaping envelop the property in warmth and serenity, creating a luxurious private oasis. Additional features include an irrigation system and celebright soffit lighting, showcasing the care and attention to detail evident throughout this remarkable property. Located steps from scenic walking trails surrounding a large pond. 24hr irrevocable on all offers. (id:50982)
32 Aconitum Way
Ottawa, Ontario
Experience high-end living in this luxurious 2021-built detached home located in the prestigious Findlay Creek community! Newly painted in 2024 with stylish accent walls on the main floor and staircase, this 4-bedroom, 4.5-bathroom home is upgraded, elegant, and truly move-in ready. Set on a premium lot beside the sidewalk with added distance from neighbours, the exterior features beautifully designed interlock landscaping in both the front and back yards, a newly built fenced yard with two secure doors and locks, and a fully finished garage-perfect for extra storage or a workshop. Inside, the home impresses immediately with no carpet, hardwood floors on both levels, upgraded lighting, and high-end appliances. The chef’s kitchen offers abundant cabinetry, expansive working space, a stylish island, and premium finishes – perfect for cooking, hosting, and everyday family living. The great room features a cozy gas fireplace, while the main-floor living room with elegant French doors provides a flexible space for an office, lounge, or an easily converted additional bedroom. Upstairs, enjoy a thoughtfully planned layout with four spacious bedrooms, each connected to a bathroom: A luxurious primary suite with a spa-inspired ensuite, A second bedroom with its own private ensuite, and A Jack-and-Jill bath for bedrooms three and four. Plus a second-floor laundry room for maximum convenience. The fully finished basement adds incredible versatility with a large recreation room, a dedicated office, a full bathroom, and a second fireplace, ideal for guests, entertainment, or work-from-home needs. Additional highlights include an owned tankless water heater, the modern smart home and security system via the Alarm.com app, with a fee of approximately $51 per month. With a two-car garage, extensive upgrades, and a prime setting in one of Ottawa’s most desirable neighbourhoods, this home delivers exceptional luxury, comfort, and style. This is Findlay Creek living at its finest! (id:50982)
2500 Kearns Way
Ottawa, Ontario
Elegant Estate Bungalow on Quiet Cul-de-Sac – Welcome to this beautifully appointed 3+2 bedroom estate-style bungalow, nestled on a peaceful cul-de-sac perfect for families seeking comfort, space, and sophistication. Main Level Highlights. Step into an open-concept living area anchored by a dramatic floor-to-ceiling fireplace, ideal for cozy evenings or hosting memorable gatherings. Rich hardwood and tile flooring flow throughout, leading to a covered porch that overlooks the serene backyard. The chef-inspired kitchen features gleaming quartz countertops, a striking island with breakfast bar, under-cabinet lighting, and abundant cabinetry for effortless organization. The spacious primary suite offers sliding doors to the porch, a luxurious 5-piece ensuite, and a generous walk-in closet. Two additional bedrooms share a stylish Jack-and-Jill 5-piece bathroom, perfect for kids or guests. A thoughtfully designed main-floor laundry room includes a sink, counters, and cabinetry for added convenience. Lower Level Comfort – The finished basement expands your living space with two more bedrooms, a full 4-piece bath, and a sprawling recreation/family room, ideal for extended family, guests, or a home theatre setup. Garage Goals – Car enthusiasts and hobbyists will love the oversized 4-car garage, complete with a loft and ample storage space. This listing consists of two separate parcels of land, PIN 043151258 and PIN 043151268, being sold together as one offering, with a combined total of 2.593 acres. Some photos virtually staged. (id:50982)
5593 Whitewood Avenue S
Ottawa, Ontario
Wow! What an amazing package situated on a corner lot with Inground Pool, Hot Tub, Outdoor Kitchen and Outdoor Fireplace. Over 4,000 sqft of Living space, with a Nanny/In-law Suite with separate entrance, plus it’s own driveway. Gorgeous Dining Room, and Living Room/Library with wood burning fireplace. Main Floor Family Room has a gas fireplace and is off the huge eat-in area of the kitchen and includes a matching granite table. Five bedrooms upstairs with a very spacious Primary Bedroom with 5 piece Ensuite Bath, another 5 piece bathroom. Mostly hardwood flooring on the main level, carpets in the bedrooms on the 2nd level. The basement is also finished with a 5th bathroom. Open House Sunday November 30, 2025 2-4 p.m. (id:50982)

Risk Free Guarantees
- We will sell your home guaranteed – or we’ll buy it ourselves!
- If you ever feel as though we are not holding up our end of our contract – you can cancel our agreement at any time.
- As a loyal client of ours, you have access to our moving truck for free!
- If you decide you’re not happy with your new home within 12 months, just let us know. We will buy it back or sell it for free.

