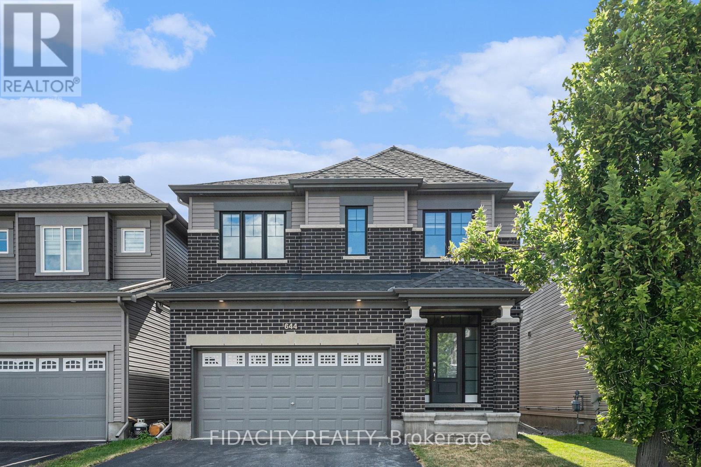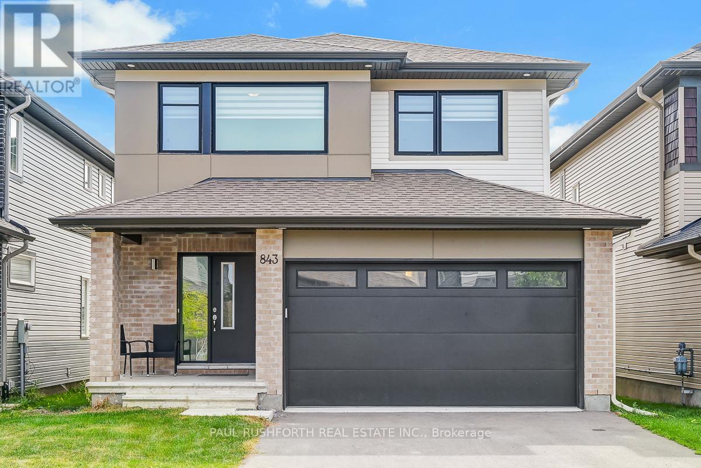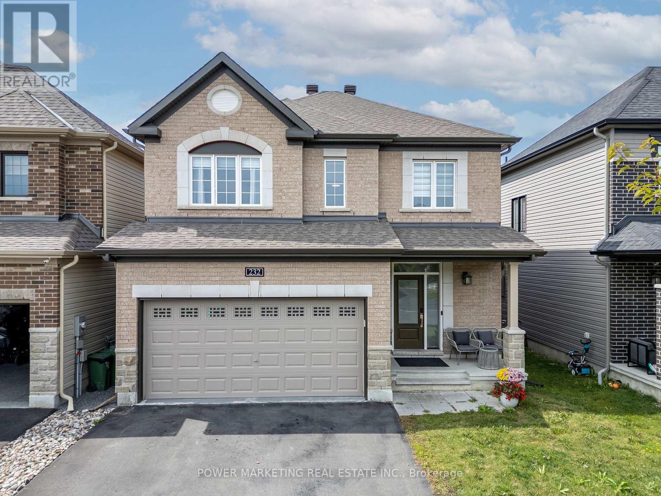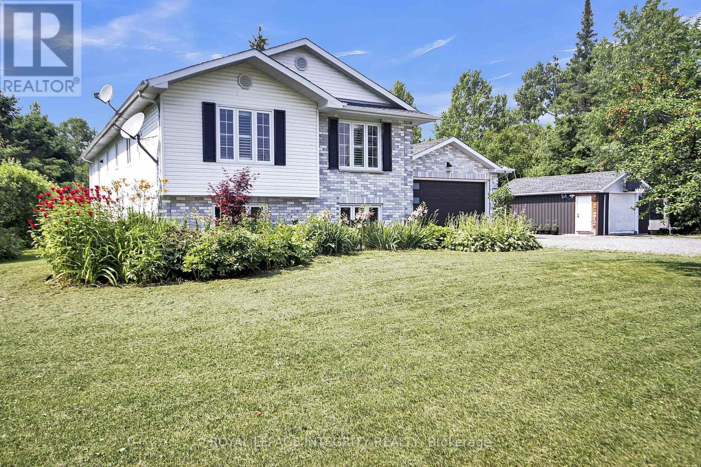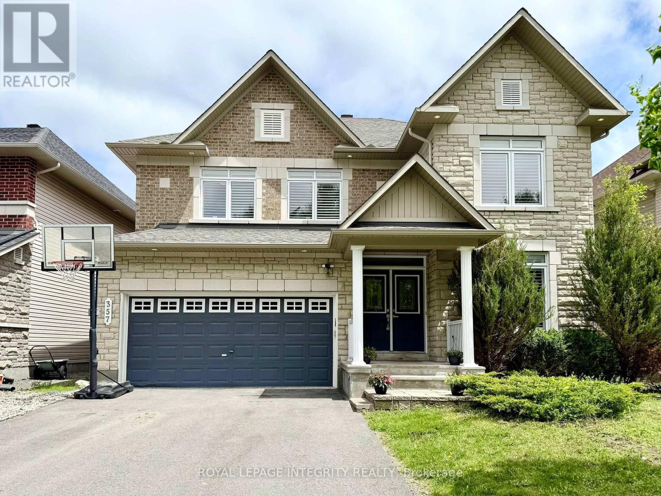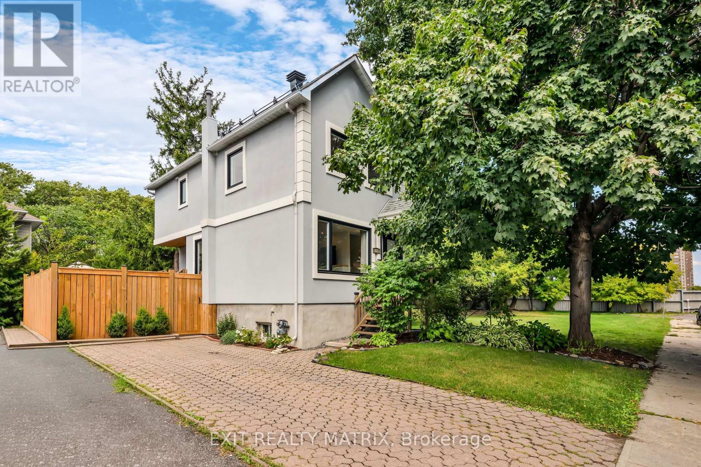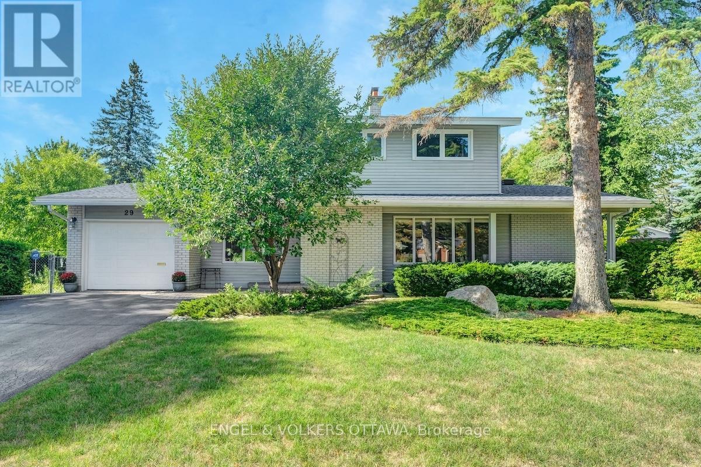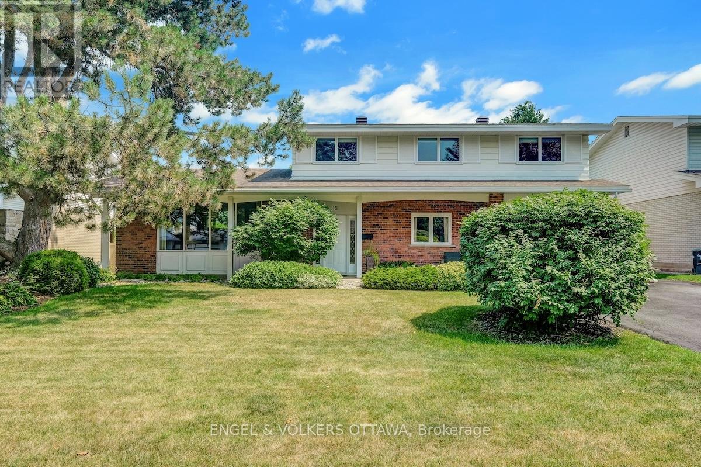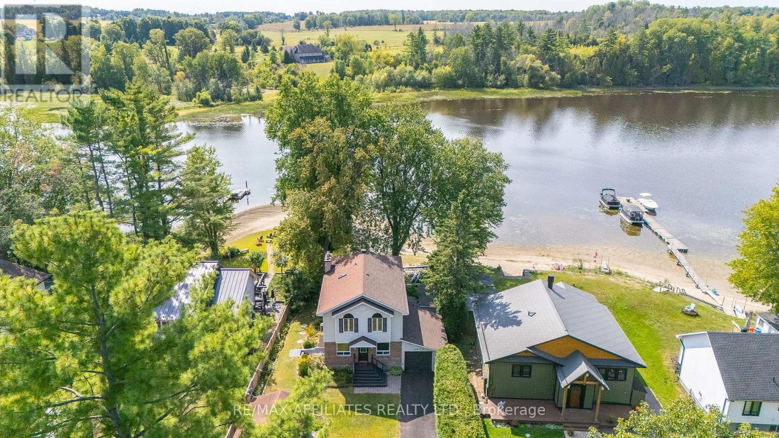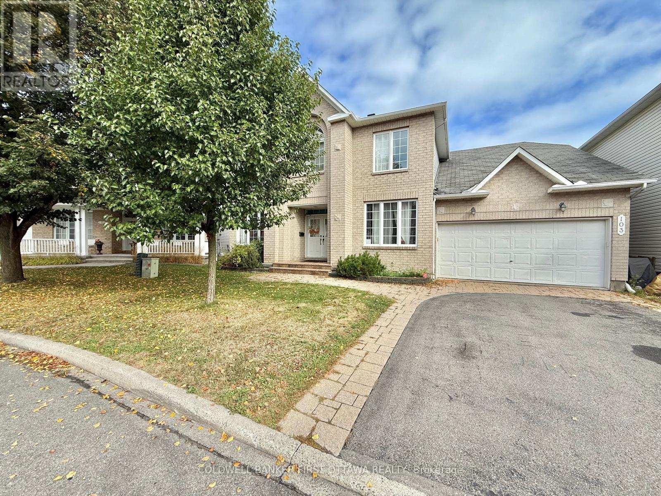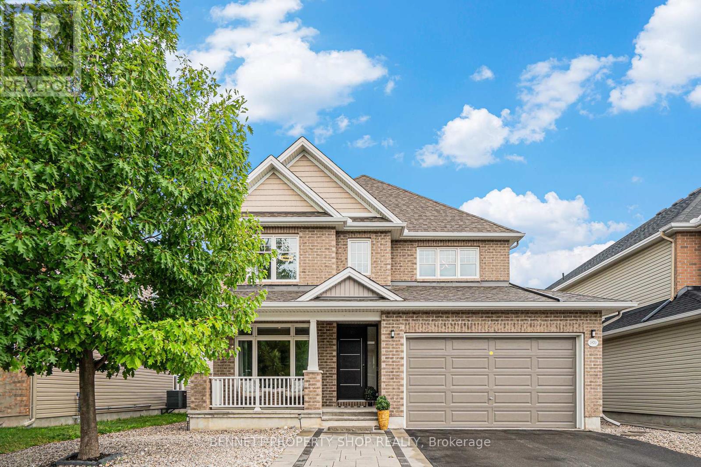634 Bridgeport Avenue
Ottawa, Ontario
The Heartwood II main floor offers hardwood flooring, a large foyer, a welcoming den, and a separate dining room for comfortable conversation. The second floor features 4 bedrooms, including Primary bedroom with 2 walk-in closets and a luxurious 5-piece ensuite. One of the secondary bedrooms also has a walk in closet. Retreat to the finished basement rec room, ideal for recreational activities or a cozy movie night with loved ones. Take advantage of Mahogany’s existing features, like the abundance of green space, the interwoven pathways, the existing parks, and the Mahogany Pond. In Mahogany, you’re also steps away from charming Manotick Village, where you’re treated to quaint shops, delicious dining options, scenic views, and family-friendly streetscapes. Don’t miss out on making this dream home yours today. Flooring: Hardwood, Carpet & Tile. August 19th 2025 Occupancy **EXTRAS** Minto Heartwood II Model. Flooring: Hardwood, Carpet & Tile (id:50982)
644 Eagle Crest Heights
Ottawa, Ontario
A modern family home in Stittsville: 644 Eagle Crest features a bright open layout, chefs kitchen, 4 bedrooms, loads of upgrades and a landscaped fenced yard. The main floor is fully open concept with a spacious living room and a sleek fireplace, a dining area with designer lighting, and a chefs kitchen with a Calacatta Quartz waterfall island, pantry, farmhouse sink, Monogram gas stove with griddle and convection oven, Frigidaire Professional appliances, wine fridge, herringbone marble backsplash, and tall 40 inch cabinetry. Triple-panel patio doors leads to the backyard, complete with a large techo-bloc interlock patio, raised planters, grass area and full PVC fencing. Upstairs you will find 4 bedrooms, including a primary suite with a walk-in closet and spa-like ensuite with a freestanding soaker tub, oversized glass shower with waterfall head, quartz counters, dual sinks, and Moen fixtures. Upstairs also hosts a convenient second-floor laundry area with Electrolux steam washer/dryer. The finished lower level offers even more living space with a large family room, custom wet bar/kitchenette, HDMI wiring for a future projector, in-wall audio cabling, plenty of storage and a bathroom rough in. Additional highlights include wide plank hardwood floors, hardwood staircase with open railings, pot lights, EV charger, central vac with kitchen kick plate, Ecobee smart thermostat, Yamaha ceiling speakers, and a double garage with smart opener. Set in a family-friendly neighbourhood close to parks, trails, restaurants, gyms, coffee shops, golf courses, shopping, highway access and some of Stittsvilles top-rated schools, this home checks all the boxes for modern family living. (id:50982)
843 Sendero Way
Ottawa, Ontario
IMMACULATE. IMPRESSIVE. A STUNNING HOME. 2023 Built CARDEL LOWEL with 2153 square feet of well designed living space: MAIN FLOOR HOME OFFICE, 2.5 bathrooms, 4 BEDROOMS. This SINGLE DETACHED in the Edenwylde community of DESIRABLE STITTSVILLE is a SHOWSTOPPER and is sure to please. Loaded w/ upgrades and designer finishes thru-out the FAMILY FRIENDLY floor-plan. Boasting an OPEN CONCEPT LAYOUT, this beauty has it all: stylish MODERN exterior, 9FT CEILINGS on main floor, hardwood flooring, LUXURIOUS KITCHEN w/ premium SAMSUNG BESPOKE BRUSHED NAVY appliances, subway tile backsplash, granite counters and WALK-IN PANTRY, elegant light fixtures and loads of pot lights, custom window coverings and more. Oversized windows FILL THE HOME W/ NATURAL LIGHT. Lovely principal retreat: huge WIC and 5 piece ensuite bathroom (dual sinks, soaker tub, glass shower). Large family bathroom for bedrooms 2/3, which each have walk in closets. The ‘oh so nice’ convenience of 2ND FLOOR LAUNDRY. Cozy front porch. WONDERFUL CURB APPEAL bursting with Style. 2 Car garage with DOUBLE WIDE DRIVEWAY. This one has it all! Close proximity to wonderful schools, parks and amenities. Flexible closing available. Must See!! (id:50982)
232 Aquarium Avenue
Ottawa, Ontario
Welcome to 232 Aquarium Ave, a beautifully maintained single-family detached home offering 4 spacious bedrooms and 2.5 bathrooms. Located in a desirable neighborhood, this home features hardwood flooring throughout both the main level and upper floor, adding warmth and elegance to the living spaces. The inviting living room includes a cozy fireplace, perfect for relaxing evenings. The finished basement offers additional living space with comfortable carpeted flooring, ideal for a rec room, home office, or play area. Step outside to enjoy a fully fenced backyard, perfect for entertaining, gardening, or family activities. With a functional layout, quality finishes, and a great location, this home is perfect for families seeking both comfort and style. (id:50982)
3377 Paden Road
Ottawa, Ontario
Welcome to your dream retreat, where modern luxury meets tranquil seclusion. Set on 4.9 acres of lush, treed privacy, this impeccably renovated haven offers 3 + 1 bedrooms and 3 full baths, creating the perfect balance of comfort, style, and space for family life or lavish entertaining. The open-concept design is bathed in natural light, framing breathtaking sunrise views that greet you each morning. At the heart of this home lies a chef’s kitchen worthy of any culinary passions, sleek modern appliances, striking granite countertops, and a massive waterfall-edge island that invites both casual breakfasts and grand dinner parties. Step outside to your personal paradise: a 27-foot above-ground pool for refreshing summer dips, shaded corners beneath mature trees for lazy afternoons, and a dedicated change shed for convenience. Golf enthusiasts will love the proximity to two stunning courses, while everyday essentials schools, shops, and restaurants, are just minutes away. Over $250,000 in thoughtful renovations have transformed the property, from the landscaped gardens that charm every season to the serene rear pond, perfect for quiet reflection. A spacious workshop and additional shed offer endless possibilities for hobbies and storage, while a newly built 20 x 26 cement pad with power invites your imagination, think outdoor lounge, creative workspace, or event area. This property is more than a home; it’s a rare blend of luxury, nature, and versatility. Don’t miss the chance to call it yours. Book your private showing today and experience a lifestyle you’ll never want to leave. Don’t forget to watch the attached video too! If your offer arrives before Sept 25th, the seller agrees to pay the house taxes for the balance of the year. (id:50982)
357 Langrell Crescent
Ottawa, Ontario
Discover the perfect family RETREAT in this rare gem, nestled in the highly coveted Chapman Mills neighborhood of Barrhaven. Situated on a PREMIUM LOT, this home with OVER 3,200 SQFT of living space offers unparalleled tranquility with NO FRONT neighbours and a breathtaking view of the Chapman Mills Forest. Conveniently located within WALKING DISTANCE of Great-Ranking Schools and Large Shopping Malls like Chapman Mills Marketplace, this is a location that truly has it all. Step inside this freshly painted, spacious home featuring 4(+1) bedrooms and 4(+1) bathrooms, thoughtfully designed to accommodate a growing or MULTI-GENERATIONAL family. The inviting foyer leads you into an expansive, open-concept living and dining area, illuminated by new modern lighting fixtures. The kitchen is a chef’s delight, complete with ample counter space, sleek finishes, and a bright breakfast nook overlooking a private backyard oasis. Upstairs, you’ll find four large bedrooms and three full bathrooms, including two ensuite bathrooms for added convenience and luxury. The primary suite boasts a walk-in closet and a spa-like ensuite, creating the perfect personal retreat. The fully finished basement offers two additional bedrooms, a full bath, and a versatile recreation space, ideal for extended family, guests, or creating the ultimate entertainment hub. With its family-friendly atmosphere, proximity to parks, shopping, and renowned schools, and its quiet and serene neigborhood, this home combines space, style, and location. Don’t miss this rare opportunity to own a piece of Chapman Mills paradise! VACANT and easy to show! / Note: All the staging furniture were removed. (id:50982)
177 Hawthorne Avenue
Ottawa, Ontario
OPEN HOUSE: SUNDAY, OCTOBER 5TH FROM 2-4PM. Tucked away in the beautiful neighbourhood of Old Ottawa East, this turnkey 3-bedroom, 2-bathroom detached home has been thoughtfully renovated and well cared for over the years. Just steps from the Rideau Canal, Rideau River, Main Street, Lansdowne, and the Glebe, it offers both convenience and community. Step inside to a bright, airy entrance that leads into the open living, dining, and kitchen area. The layout makes smart use of space, and the main level also includes a convenient powder room. Upstairs, natural light pours in through two large skylights and oversized windows, brightening the hallway and bedrooms. The primary features a walk-in closet and a stylish panel accent wall. Two additional bedrooms and a renovated 5-piece bathroom complete this level. Downstairs, a newly carpeted basement provides a versatile bonus space, great for movie nights, a playroom, or extra storage. Throughout the home, large windows and beautiful hardwood floors add tons of warmth and character. Outside, you’ll find a generous fully fenced yard and a brand new 8×6 shed set on a concrete pad, ideal for storing gardening and lawn equipment. With easy highway access and a location close to shops, dining, trails, and parks, this home is perfect for anyone who wants to be near the city’s best amenities while still enjoying Ottawa’s green spaces and vibrant community life! (id:50982)
29 Qualicum Street
Ottawa, Ontario
Welcome to this spacious 4-bed, 3-bath home located in the sought-after neighbourhood of Qualicum. Beautifully maintained by its long time owner, this home is your chance to reside on one of the community’s most desirable streets. A true mid-century gem, the TS-1 floorplan by Teron, offers a functional layout – perfect for a growing family or professional couple. The main floor features a dedicated home office, as well as a formal living and dining room centred around a classic brick fireplace. Tall windows line the front of the home, overlooking the covered porch, while hardwood flooring flows seamlessly through the living spaces, including a separate den which leads to the backyard. The kitchen has been updated, offering ample counter and storage space along with an island and large eat-in area. Off the kitchen you’ll find a mudroom with a 2pc powder room, closet space, and access to the garage. Upstairs, you’ll find a spacious primary suite that includes an ensuite bath and large closets, while three other generously sized bedrooms and the main bathroom give plenty of space for your needs. The finished basement provides excellent additional living space and offers great potential to expand upon the current rec room. Perfect for a kids play space, home gym, and/or games room. The backyard has been extensively landscaped with beautiful perennial gardens and lush greenery giving a true sense of privacy. With updated infrastructure, this home offers an excellent opportunity for a family to put their own touches on this already stunning property. Ideally situated with easy access to Highway 417, Queensway Carleton Hospital, and surrounded by parks and greenspace, this home offers the perfect balance of convenience and tranquility. Take in community events at Nanaimo Park throughout the year, as well as the outdoor rink through the winter. Perfect for families looking to settle into this outstanding community! (id:50982)
15 Dickson Street
Ottawa, Ontario
Available for sale for the first time since 1964! Meticulously maintained and thoughtfully upgraded 3bed, 3bath split-level home, perfectly nestled in desirable Qualicum. Set on a beautiful tree lined street, known for its sense of community, this original owner’s home awaits a new family to call it their own. Step inside to discover a bright and airy layout featuring large windows, exposed brick accent wall, and a beautifully renovated kitchen. You’re greeted by tall ceilings as well as a spacious main-floor office/den tucked right off the foyer. A formal living room with tall picture windows, a wood burning fireplace, and rich hardwood floors flow seamlessly through a large dining room and into the spacious eat-in kitchen. With custom floor to ceiling cabinetry, glass doors, potlights, and a large island, this kitchen has been designed to be functional and timeless. Open to the kitchen, the family room offers an enlarged patio door overlooking the backyard, as well as potlights and an exposed brick wall. The powder room, mudroom and storage closets are found off the insulated garage. Upstairs, the primary suite includes a stunning, fully renovated ensuite bathroom with a walk-in glass shower, quartz countertop, and heated floors. Two additional good-sized bedrooms with ample closet space, and a main bathroom round out this level – with hardwood flooring underneath the carpets. The lower level offers a fully finished rec room space with great potential to update, as well as a separate laundry room and additional storage areas. Outside, enjoy a private, fully fenced backyard framed by mature cedar hedges – ideal for entertaining, gardening, or letting the kids play freely. Steps to Nanaimo Park, which offers a community centre, playground, basketball court, outdoor rink, and various community fairs. A true neighbourhood feel! With its timeless charm, modern upgrades, and premium location, this move-in-ready home offers the perfect blend of comfort and convenience. (id:50982)
1278 Bayview Drive
Ottawa, Ontario
Imagine your everyday escape to a Beautifully Updated Waterfront home, where the Ottawa River becomes your backyard. This unique gem, nestled among Mature Trees & safely outside the flood zone, offers an incredible lifestyle on a Private, Sandy Beach w/Stunning Sunset Views! Step inside the Freshly Painted Home (2025) and discover a Spacious, Open-Concept layout w/Gleaming Hardwood Floors & Tile throughout the main level w/Convenient Main Floor Bedroom, Den & Powder Bath! The Fully Renovated Kitchen is the heart of the home, featuring Maple Cabinets, Granite Counters w/Breakfast Bar that flows seamlessly into the Dining & Living Rooms. Cozy up by the Wood Fireplace or step out through the patio doors onto the expansive Cedar Deck, where you’ll be greeted by Stunning, Uninterrupted Views of the Water. With 4 Bedrooms, 3 Baths w/Attached Garage + Detached Garage this home provides plenty of space for family & guests. The second level features NEW Laminate Floors & Convenient Laundry. The primary suite is a true retreat, offering breathtaking Water Views, a WIC w/Built-In Shelving & a Luxurious 5PC Ensuite w/Lg Soaker Tub. Finished Basement features a Family Room w/Pot lights w/a Separate entrance, Partially Finished Den space & plenty of storage w/space for a workshop. Entertain & Relax on the back Deck enjoying the Private Waterfront w/Sandy Beach & Dock- ready for a boat! This is more than just a home; it’s a private sanctuary where you can relax on the beach, entertain on the deck, watch the sunsets paint the sky & create memories that last a lifetime. Don’t miss the chance to make this waterfront dream your reality. Roof (North Side- 2024) (South Side- Done by Previous Owner), Furnace, Owned HWT, Sump Pump & Water Treatment (2019), Septic (2016), Windows (Previous Owners- Main Floor & Lower). 24 HOUR IRREVOCABLE ON ALL OFFERS.*Some photos virtually staged* (id:50982)
103 Columbia Avenue
Ottawa, Ontario
With approx 3500+sqft of living space in a quiet and convenient residential area of Ottawa. 5 bedrooms, 4bathrooms, large main floor den/office, multiple family and living areas. Hardwood flooring throughout the main and second floors. Largekitchen, granite counter tops and with ample cabinetry over looking a large backyard with large deck. beautiful winding staircase leads youupstairs with Large bedrooms and massive master bedroom with 5 piece ensuite. Fully finished basement with full bathroom, Bedroom, gym/recreation room. Don’t miss this one! (id:50982)
1870 Maple Grove Road
Ottawa, Ontario
NOW’S YOUR CHANCE TO OWN A MODEL HOME!!! Step into a world of luxury with this magnificent former model home by renowned builder Tamarack, crafted for those who desire elegance and exceptional spaces for entertaining. This stunning 5-bedroom detached home in the prestigious Stittsville community blends high-end modern upgrades with timeless sophistication. The open-concept design features grand living areas flooded with natural light, perfect for unwinding or hosting lavish gatherings. The gourmet kitchen is a chef’s dream, boasting premium stainless steel appliances, gleaming quartz countertops, four spacious bedrooms including a luxurious primary suite with a spa-like ensuite, complete with dual sinks, a sleek glass shower, and a deep soaking tub for ultimate relaxation. a fifth bedroom in the fully finished basement provides versatile space for guests, tenants, or a private retreat. The expansive backyard oasis is ideal for upscale summer barbecues and outdoor entertaining, while the spacious 2-car garage offers convenient parking, storage, or a versatile workspace. With over $200,000 in premium upgrades, this home radiates quality and refinement. Nestled in a serene Stittsville neighbourhood, it offers unmatched accessibility to public transit, top-tier shopping, dining, entertainment, and nearby parks and trails, making it perfect for luxury buyers and families. This accessible, move-in-ready masterpiece is a rare gem for an elevated lifestyle! (id:50982)
Other Prices For Properties

Risk Free Guarantees
- We will sell your home guaranteed – or we’ll buy it ourselves!
- If you ever feel as though we are not holding up our end of our contract – you can cancel our agreement at any time.
- As a loyal client of ours, you have access to our moving truck for free!
- If you decide you’re not happy with your new home within 12 months, just let us know. We will buy it back or sell it for free.


