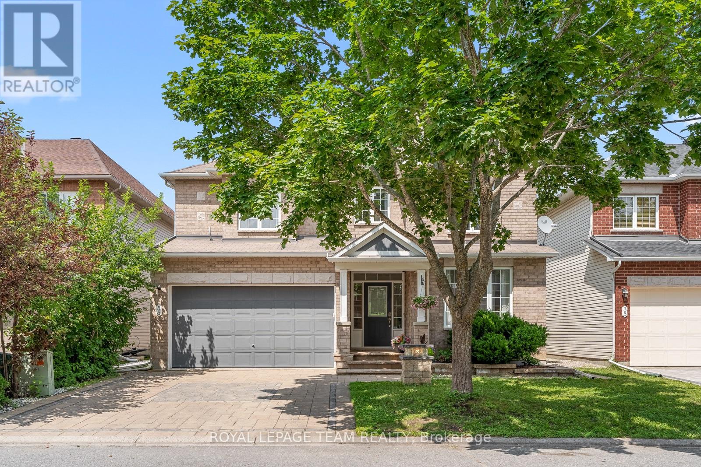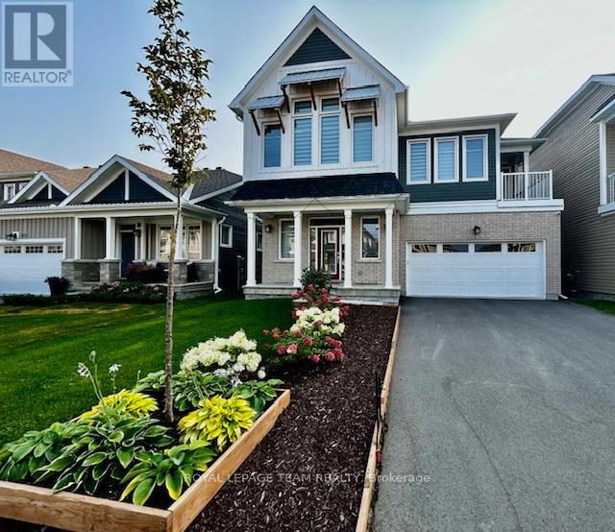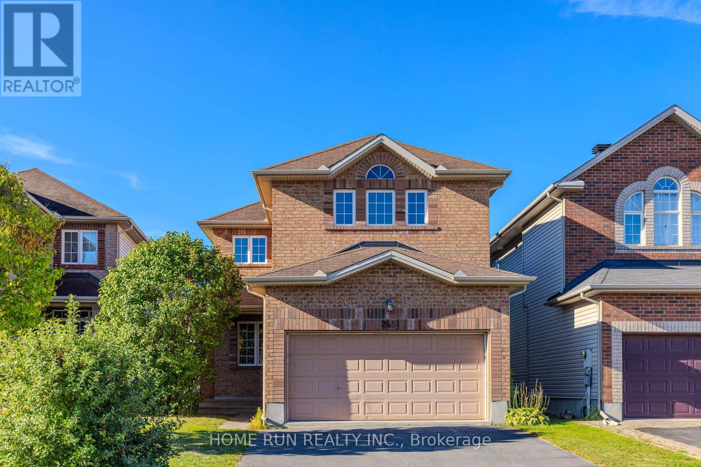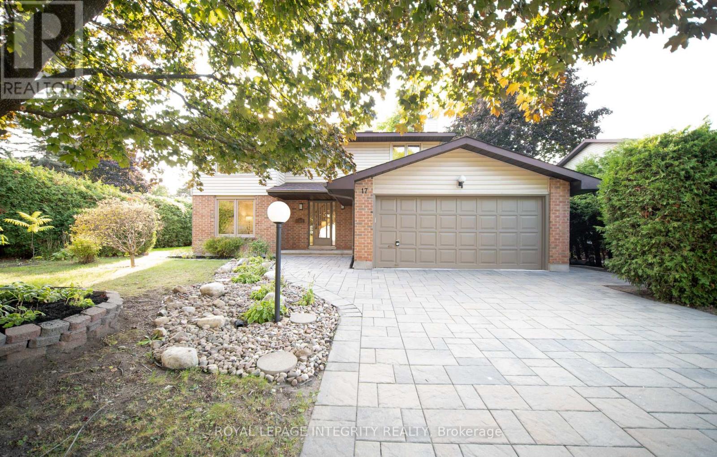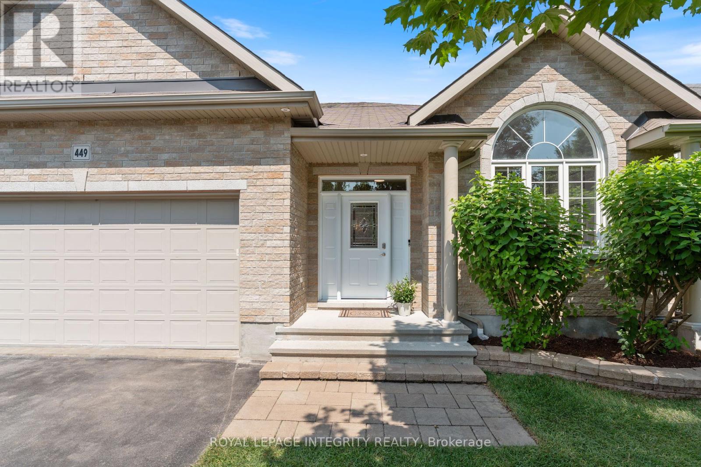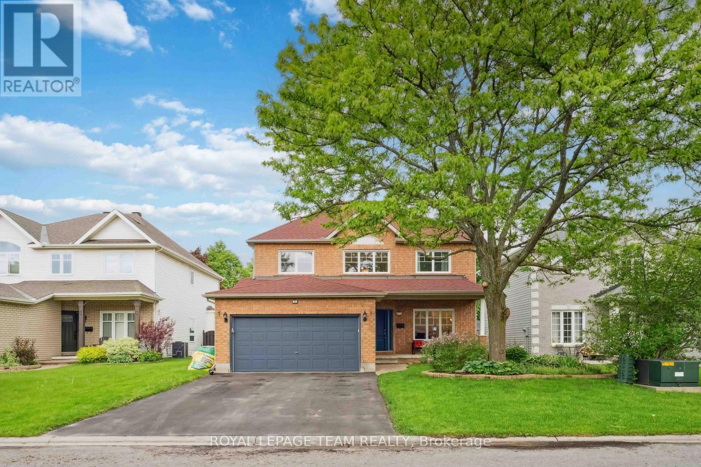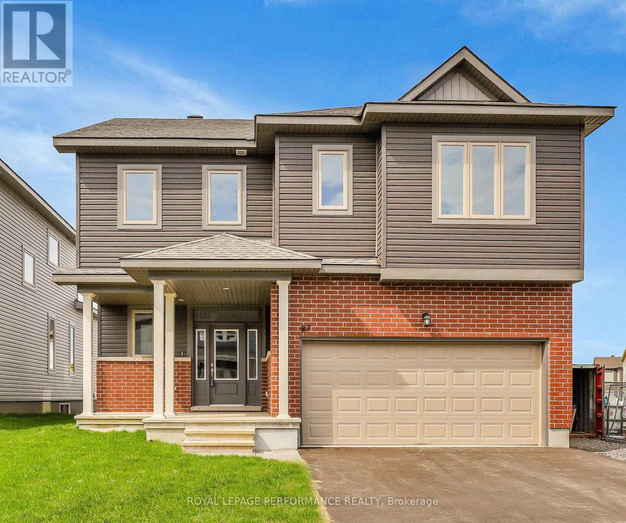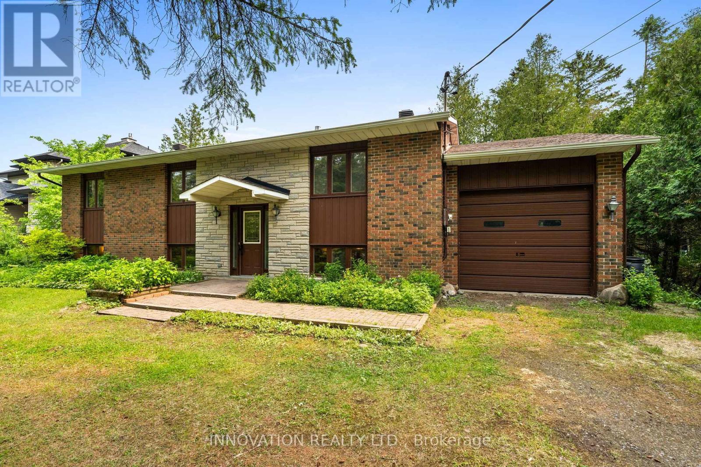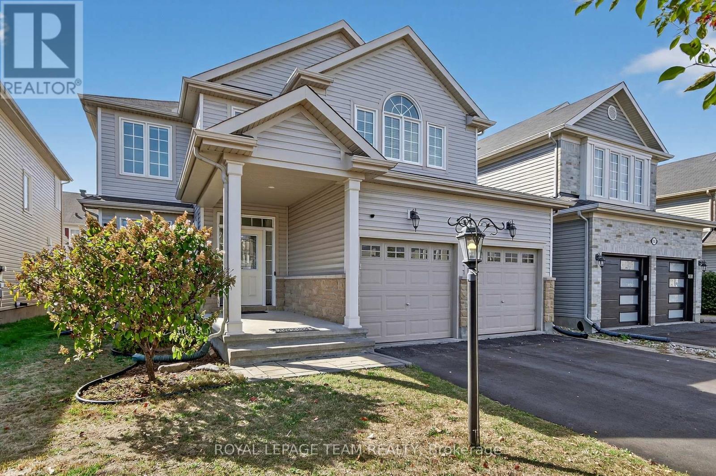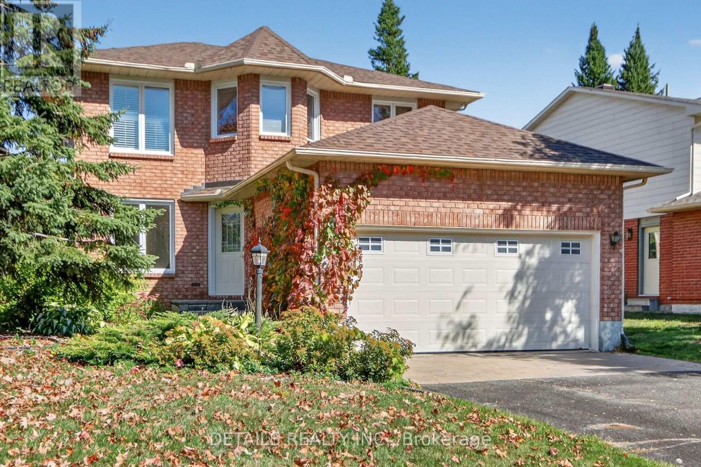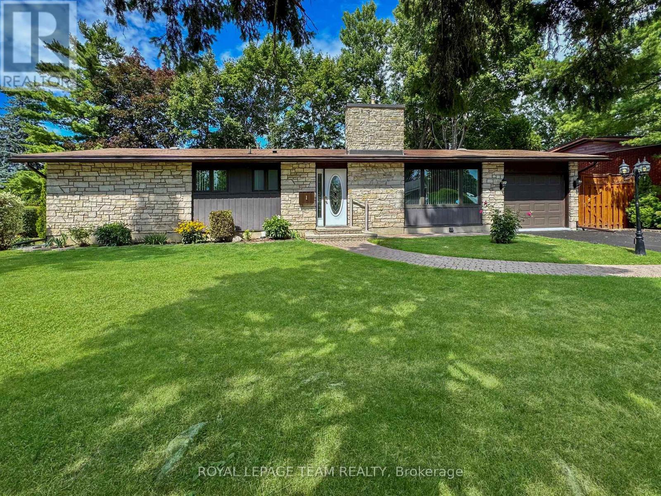33 Valencia Street
Ottawa, Ontario
Open House Saturday Oct 4th, 2-4pm. Tucked away on a quiet, tree-lined street in family-friendly Chapman Mills, this elegant home offers spacious, timeless living in one of the most desirable pockets of Barrhaven. A double car garage, interlock driveway, and covered portico lead into a bright, welcoming interior. The main floor features formal living and dining rooms with cherry hardwood floors, and a sun-filled kitchen with an eat-in area that overlooks a beautifully landscaped backyard complete with magnolia, cherry, and apple trees. The cozy family room, with expansive windows and a gas fireplace, is perfect for both relaxing and entertaining. Upstairs, the generous primary suite includes a sitting area, walk-in closet, and ensuite. Three additional bedrooms, one with its own ensuite, provide comfort and flexibility. The finished lower level offers two bedrooms, a full bath, and a versatile open space ideal for guests, recreation or multigenerational living. Close to excellent schools, parks, transit, and shopping, this is suburban living at its finest! (id:50982)
248 Pursuit Terrace
Ottawa, Ontario
Open House October 4th 2-4. Upgraded stunning 4 bedroom home with generous size open concept upper level vaulted ceiling loft. Approximately 4000sqft including basement as per builder’s plans attached which may size may vary depending on the elevation and builder specs. You will also enjoy the main level office/den. No rear neighbours. Spacious gourmet kitchen with large island, eat in area, gas stove, fashionable backsplash, double sink with vegetable spray & walkin pantry. Elegant swing doors with transom window in the kitchen instead of sliding patio doors. Upper & main level showcase 9′ ceilings. Most doors are 8′ tall on main and upper level. Finished basement with full bathroom for a total total of 4 full bathrooms in addition to a powder room. Generous size living room with horizontal fireplace. Separate dining room to host your loved ones in style. Quartz counter tops in the kitchen & primary bathroom. Bright & Inviting home with large windows. Upgraded lighting & sensor lights in most closets. Spacious welcoming front foyer. Wainscoting & art panel. One of the secondary bedroom offers a private balcony. Upgraded wood staircase with metal spindles & hardwood floors on the main level, as well as some 12 x 24 tiles. Ultimate storage includes 6 walkin closets, 2 of them in the primary bedroom, one in the front foyer, one in the mudroom and one each in 2 of the secondary bedrooms. Mudroom adjacent to the insulated double garage w garage door opener. Practical central vacuum. Beautiful window blinds. Laundry connection options on upper or lower level with one set of washer & dryer. Ask for upgrades list, review link for additional pictures & videos. Some pictures virtually staged. (id:50982)
245 Kiwanis Court
Ottawa, Ontario
Built in 2010 by Claridge, one of Ottawas most reputable builders celebrated for quality construction and thoughtful interior design, this home offers over 3,000 sq. ft. of well-planned living space within a private community of just 55 single homes and 110 townhomes, providing both privacy and a warm neighbourhood atmosphere. Perfectly situated near parks, public transit, the LRT, South Keys shopping, top-rated schools, dining, theatres, and scenic biking trails, it offers an ideal balance of convenience and lifestyle. The main floor impresses with 9-ft ceilings, a bright open-concept layout featuring living and family rooms, a dedicated den perfect for a home office, and a modern kitchen with a granite island and ample workspace. Upstairs, you’ll find four generous bedrooms, including two primary suites, each with its own ensuite and walk-in closet – an exceptional setup for multi-generational living or growing families. The fully finished lower level (2019) adds even more versatility with a full bathroom, a spacious recreational area, a gym/den that can convert to a bedroom, and abundant storage. Outdoors, the southwest-facing backyard is designed for both relaxation and fun, featuring a PVC deck with gazebo (2016), low-maintenance PVC fencing (2019), landscaped greenery, and a basketball play area. An insulated garage, modern upgrades, and pride of ownership throughout make this home a rare and exceptional find. (id:50982)
17 Mcclure Crescent
Ottawa, Ontario
Welcome to 17 McClure Crescent, a beautifully maintained and thoughtfully renovated single-family home situated on a generous corner lot in the heart of Kanata. Perfectly positioned just off Hwy 417, this property offers unbeatable access to major routes, Kanata Centrum, parks, and top-rated schools, making it an ideal choice for both families and commuters. From the moment you arrive, you’re welcomed by a spacious interlock driveway leading to a two-car garage with parking for four additional vehicles. Step inside to a bright, grand foyer featuring a newly renovated wood staircase, with formal dining and sitting rooms to the side. The modern, updated kitchen boasts sleek cabinetry, quartz countertops, and stainless steel appliances, all seamlessly connected to a sun-filled family room. Upstairs, you’ll find four generous bedrooms and two stylishly updated bathrooms, including a luxurious primary suite with a large closet and private 3-piece ensuite. Three additional bedrooms share a full bathroom. The fully finished lower level adds exceptional versatility, offering a spacious rec room and a full bathroom, perfect for overnight guests, extended family, or a teen retreat. Outside, the private, tree-lined backyard creates a serene setting for children, pets, and outdoor gatherings.This move-in ready gem has seen significant updates, including a full renovation in 2025 with new engineered hardwood floors, hardwood staircase and railings, fully renovated bathrooms, and new kitchen appliances; a new air conditioner, driveway, interlock, garage floor, and foundation waterproofing in 2019; a new roof in 2015 with GAF Timberline shingles (50-year warranty); a new furnace in 2011; and most windows replaced between 2010 to 2011 with North Star windows backed by a lifetime warranty. 17 McClure offers the perfect balance of comfort, convenience, and style. Schedule your private viewing today! (id:50982)
449 Landswood Way
Ottawa, Ontario
Tucked into the quiet community of Deer Run you will find this spacious bungalow on an elevated lot with walk-out basement. What sets this home apart is its generous main floor layout, featuring three full bedrooms and a large formal dining room that could easily serve as a living room or additional sitting area. The kitchen features a large island, granite counters, and plenty of storage space. The kitchen opens into the expansive great room with soaring ceilings and a cozy gas fireplace truly the heart of the home. Natural light pours in through large windows, creating a warm and inviting atmosphere. The primary suite offers a peaceful view of the treetops out back, along with a walk-in closet and full ensuite. Two additional well-sized bedrooms and a convenient main floor laundry room complete the level. Downstairs, the fully finished basement includes two oversized bedrooms and another full bathroom, providing ample space for family, guests, or home office needs. This home is close to great schools, shops, and steps to the trans Canada trail. This is the one you don’t want to miss! (id:50982)
39 Vermont Avenue
Ottawa, Ontario
Welcome to this stunning 5+2 bedroom, 4-bathroom home with over 4,000 sq ft of living space and 9 ft ceilings, located in the desirable Barrhaven East neighbourhood. Step into a dramatic two-story foyer that sets the tone for the entire home. Flooded with natural light from oversized windows, this grand entryway features soaring 18 ft ceilings, elegant lighting, and a winding staircase. The modern kitchen offers new quartz counter tops, a breakfast nook, and new flooring that blends style with durability.At the front of the home, a separate living and dining room create a serene setting. A formal family room at the back connects to the kitchen, which includes ample storage, shelving, and an eating area. The family room features a cozy gas fireplace and opens to a spacious covered deck perfect for entertaining.The main floor also includes a powder room, laundry, and a versatile room ideal as a bedroom, study, or guest space.Upstairs, the spacious primary bedroom includes a walk-in closet and a luxurious 4-piece en-suite with a freestanding tub, glass walk-in shower, and stylish vanity. Three more bedrooms and a main 3-piece bathroom complete the second level.The fully finished basement offers a large family room, a generous bedroom, an additional flex room perfect for a home gym, office, or playroom, and a dedicated home theatre. Furnace (2018), A/C (2018), Roof (2015), Windows(2020), Dryer (2020), Washer (2020). Spacious deck with roof. Gas connections available for dryer and BBQ. Home theatre setup (Screen, Speakers, Projector and receiver) includes in the sale. The house has been under the same ownership since beginning. This family-friendly community features top-rated schools, a sports complex, trails, parks, transit(Bus stop number #1119 is at a very short distance from the house through the park), and all essential shopping and dining within walking distance.Dont miss this incredible opportunity to call this beautiful house your home! (id:50982)
87 Esban Drive
Ottawa, Ontario
Brand new, directly from the builder, the Palermo by eQ Homes! This new-build construction comes with a full Tarion Warranty. Offering 2510 sq/ft of thoughtfully designed living space on a 42-foot lot. Step inside and be greeted by the timeless beauty of hardwood flooring in the living and dining rooms, with a beautiful kitchen and ample main floor living space. The main floor features a large flex space for a home office and a dedicated dining space. Upstairs, discover your private oasis in the spacious primary bedroom with an ensuite and a walk-in closet, providing the ultimate retreat. There is a second upstairs bedroom with a full ensuite and each bedroom has a walk-in closet. A full bathroom completes this level, ensuring ample space for the whole family. 48hr irrevocable on offers (id:50982)
138 Wren Street
Ottawa, Ontario
Gorgeous Waterfront! Welcome to 138 Wren St ~ This is the perfect and rare opportunity to own your own piece of paradise nestled on approximately 110′ x 262.15′, this spacious property is located in the family friendly waterfront community of Dunrobin Shores. You will fall in love with this well maintained raised bungalow featuring 3-bedrooms/2 bathrooms. The inviting main floor is brimming with character and charm. The large country style eat-in kitchen offers an abundance of cupboards and ample countertop space. The appealing living room is surrounded by sun filled windows, perfect for taking in all of the beautiful waterfront views, including the picturesque Gatineau Hills, also featuring wood floors with a gas fireplace creating a cozy atmosphere. You’ll also find a separate dining room, ideal for family gatherings and entertaining. The spacious primary bedroom is enhanced with large windows that flood the room with natural light, walk-in closet and 4 piece ensuite bath while the secondary bedrooms are suitably sized for comfort and with easy access to a 4 piece family bath. The finished lower level provides plenty of additional living space showcasing a large recreation room with a cozy wood stove, complete with a laundry/utility area, and plenty of storage space. Step outside to the spacious grounds, which includes a boat launch, overlooking the water and mature trees for additional privacy. This waterfront property boasts an incredible location just steps from the Ottawa River, perfect for all your water activities. Outdoor enthusiasts and nature lovers will appreciate the easy access to hiking trails, recreation spots, and golf courses. Port of Call Marina is steps away, including Eagle Creek GC, and just 20 minutes from Kanata High Tech Park. (id:50982)
5045 Abbott Street E
Ottawa, Ontario
Enjoy balanced living in the Clairmont, a beautiful 36′ detached Single Family Home with 9′ smooth ceilings on the main floor. This home includes 2.5 bathrooms, and a formal dining room opening to a staircase, leading up to 4 bedrooms. Connect to modern, local living in Abbott’s Run, a Minto community in Kanata-Stittsville. Plus, live alongside a future LRT stop as well as parks, schools, and major amenities on Hazeldean Road. Unit is still under construction in framing stage, Immediate occupancy. **EXTRAS** Minto Clairmont B model. Flooring: Hardwood, carpet & tile. Add Gas BBQ line, including Quick Disconnect and Shut Off Valve. (id:50982)
347 Tucana Way
Ottawa, Ontario
Beautiful 4-bedroom, 3-bath family home in a highly sought-after neighborhood! Featuring 9 ceilings on the main floor that enhance the open and inviting layout. Enjoy outdoor living on the large deck perfect for family gatherings and entertaining. The oversized 2-car garage plus 4 additional driveway spaces provide parking for up to 6 vehicles. Main floor offers an in-law-capable room, ideal for extended family or a home office. Unfinished basement awaits your personal design. Walking distance to St. Cecilia Elementary School and Minto Recreation Complex, and less than 10 minutes to Barrhaven Marketplace for shopping and dining. A perfect combination of comfort, space, and convenience book your showing today! (id:50982)
234 Walden Drive
Ottawa, Ontario
Welcome to 234 Walden Drive A Rare Find in Kanata Lakes!This beautifully maintained 4-bedroom, 3-bathroom home is perfectly positioned on a premium lot with no rear neighbours, offering peace, privacy, and lush green surroundings. Located in the highly sought-after Kanata Lakesneighbourhood, youll enjoy close proximity to top-rated schools, parks, shopping, and everyday amenities.Step inside to a bright and welcoming foyer with convenient access to the laundry room, garage, and powder room. The main level features elegant light-toned hardwood flooring throughout and a stylish open-concept layout. The spacious living and dining areas are anchored by a cozy 3-way wood-burning fireplace, while the sunken eating area is wrapped in windows, filling the home with natural light.The kitchen is both functional and invitingideal for entertaining and everyday family life. Upstairs, you’ll find four generously sized bedrooms, including a luxurious primary suite complete with a sitting area, walk-in closet, and a gorgeously updated ensuite.The unfinished lower level offers endless potentialcreate a home gym, rec room, or the ultimate media space to suit your lifestyle.Outside, enjoy your private backyard oasis with a beautifully crafted interlock patio, perfect for relaxing or entertaining during the warmer months.Dont miss your chance to own this exceptional home in one of Kanatas most desirable communities! (id:50982)
1 Stillwater Drive
Ottawa, Ontario
OPEN HOUSE Sunday Oct 5th, 2-4pm. Welcome to 1 Stillwater Drive, a beautifully updated and rarely offered true 4-bedroom bungalow in the heart of Crystal Beach- one of Ottawa’s most desirable riverside communities. Combining modern upgrades with timeless mid-century charm, this home offers an exceptional lifestyle on a pool-sized corner lot. The main level features hardwood flooring throughout and a bright, open-concept design where the renovated kitchen with granite counters flows seamlessly into the dining and family room addition. Anchoring the home is a stunning corner fireplace with original Nepean Fieldstone, a timeless focal point paired beautifully with the striking stone exterior. A rarely available 4-bedroom layout provides versatility, with the 4th bedroom offering opportunities to enlarge the primary suite with a larger ensuite or even convert to a main floor laundry. Renovated bathrooms and thoughtful accessibility upgrades, including grab bars, ensure both comfort and convenience. The lower level is fully finished with a spacious family room featuring berber carpeting, a kitchenette/bar area, 2-piece bath with laundry, and an oversized storage room. Direct inside access from the garage is another rarity for Crystal Beach bungalows, complete with a discreet wheelchair ramp. Outdoors, the 8,816 sq.ft. landscaped corner lot is fully fenced and offers a large deck, gazebo, shed, natural gas BBQ hookup, and plenty of room for a pool. A Generac backup generator provides peace of mind, while the enlarged driveway accommodates 4+ vehicles. The location is unbeatable- just steps to the Ottawa River, Nepean Sailing Club, Andrew Haydon Park, and the future LRT, with quick access to the Queensway Carleton Hospital and DND Headquarters on Carling Avenue. A rare chance to own a true 4-bedroom bungalow in Crystal Beach with thoughtful renovations, unique features, and endless potential. (id:50982)
Other Prices For Properties

Risk Free Guarantees
- We will sell your home guaranteed – or we’ll buy it ourselves!
- If you ever feel as though we are not holding up our end of our contract – you can cancel our agreement at any time.
- As a loyal client of ours, you have access to our moving truck for free!
- If you decide you’re not happy with your new home within 12 months, just let us know. We will buy it back or sell it for free.

