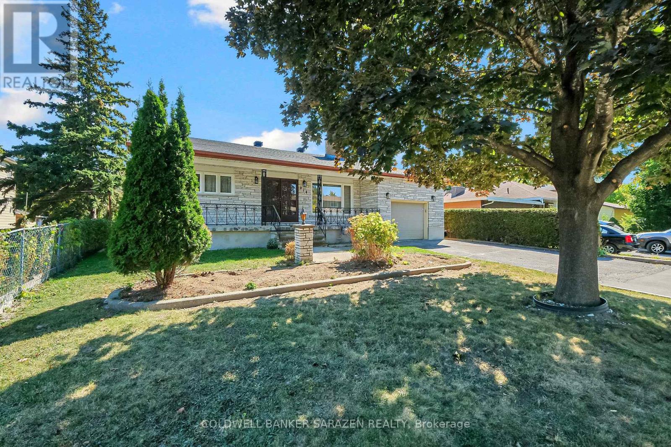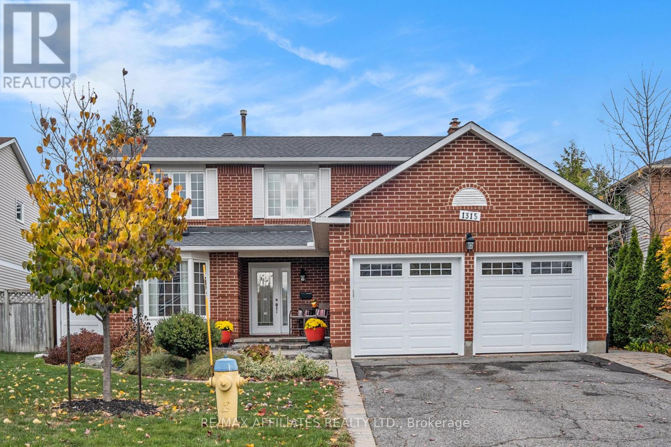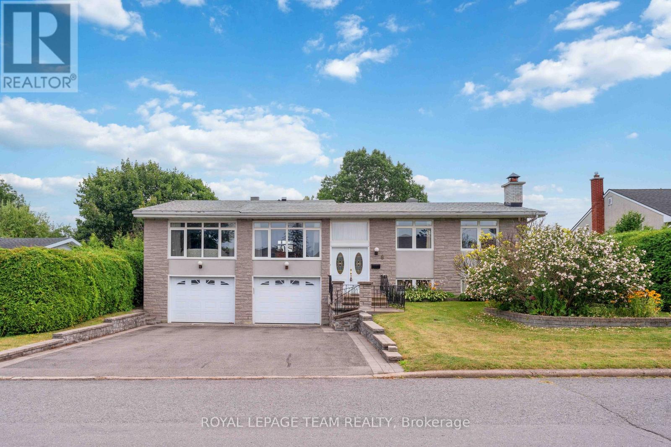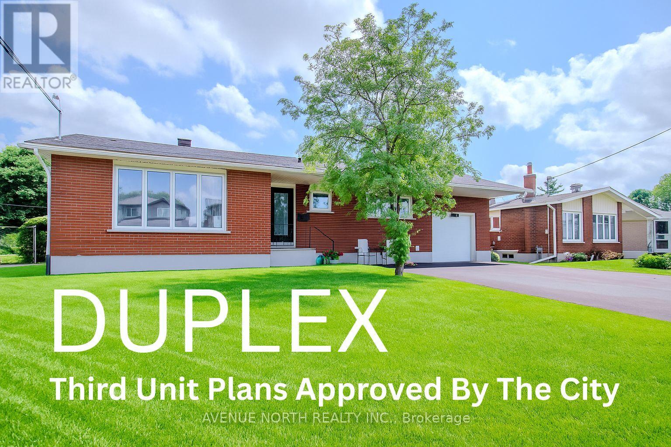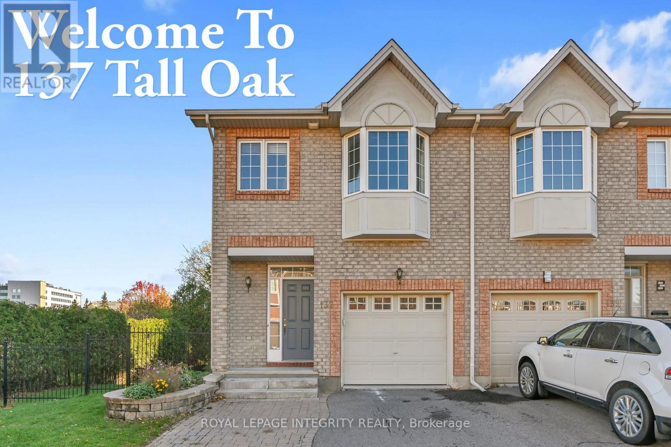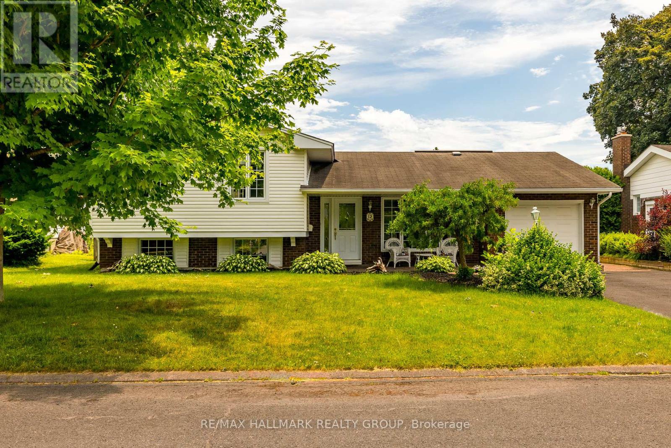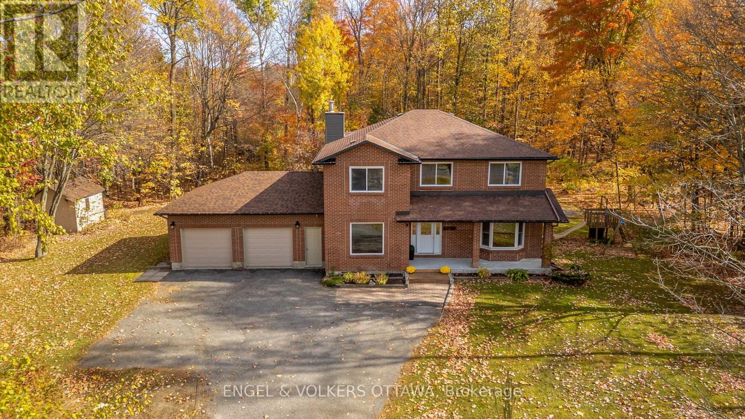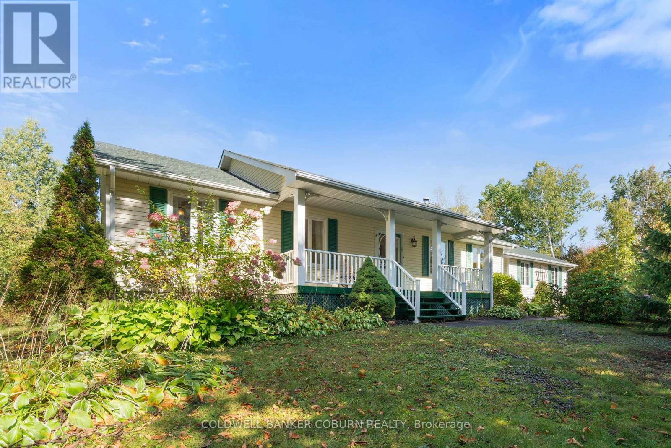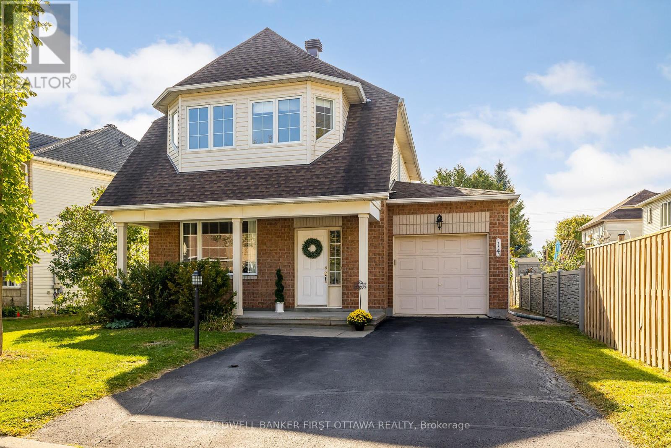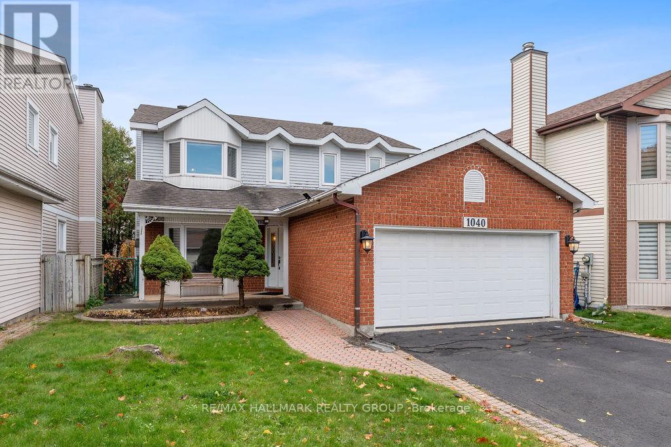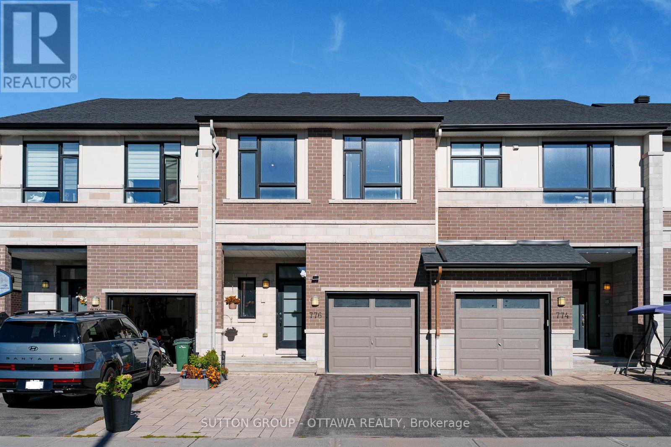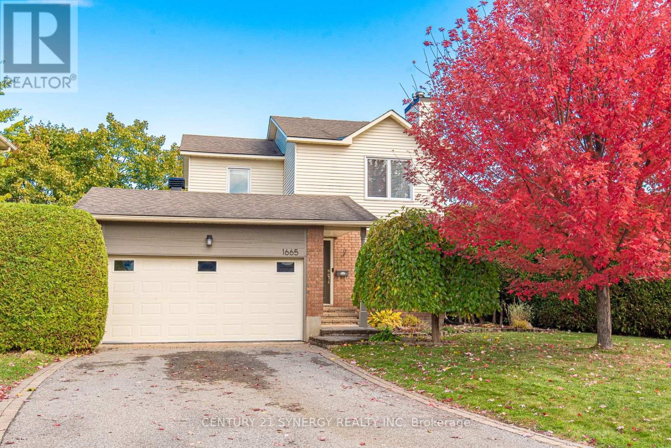Single Family Homes By Price
974 Greenbriar Avenue
Ottawa, Ontario
OPEN HOUSE SUNDAY 2-4PM. Don’t miss this spacious 3-bedroom, 3-bath bungalow, nestled proudly on a 60′ x 137′ landscaped lot in Carleton Heights. Features an excellent floorplan for a large, growing, or multi-generational family; spacious eat-in kitchen w/ abundant cabinet and counter space; adjacent formal dining room with pocket French doors; inviting living room with stone fireplace; 3 spacious bedrooms on the main level, including a fabulous principal retreat with a convenient 2-piece ensuite bath. The expansive lower level offers tremendous opportunity for a variety of uses: large family room, fantastic rec room with a retro wet bar and fireplace; two dens suitable for use as a home office, hobby room, playroom, reading room; 3-piece bath for entertaining, teens, or overnight guests; the laundry, canning kitchen, & plenty of additional storage space complete the lower level. There is fantastic development potential for a secondary dwelling, in-law suite, teen retreat, or simply additional space for a large or growing family. This home is ideal for a family looking for room to grow, or a developer looking to leverage future opportunities. The 137′-deep, fully landscaped lot features gardens, a massive south-east facing backyard with privacy, fruit trees, an outdoor oven, and plenty of entertaining space for all ages. The location is unbeatable: near Carleton University, Mooney’s Bay, Hog’s Back and Vincent Massey Parks, Dow’s Lake, and the Rideau Canoe Club. Locals enjoy efficient proximity to excellent schools, shopping, transit, and dining. Tidy and move-in ready! Call to view! (id:50982)
1315 Prestone Drive
Ottawa, Ontario
OPEN HOUSE SUNDAY OCTOBER 26 2:00 – 4:00 Discover the ideal blend of comfort, style, and family living in this beautifully maintained, move-in ready, 4-bedroom home in one of Orleans’ most established and family-friendly communities – Queenswood Heights. Step inside to find hardwood floors throughout the main level, a bright formal living and dining room and a spacious family room perfect for movie nights or cozy evenings by the fire. The eat-in kitchen offers plenty of room for family meals, with views of your own private backyard oasis. Upstairs, you’ll find four generous bedrooms, including a comfortable primary suite with its own ensuite bath with double sinks and walk-in shower. Outside, get ready to fall in love with your in-ground saltwater pool, complete with a diving rock and water feature, the ultimate summer hangout! Entertain friends and family in style with your outdoor kitchen, featuring a built-in BBQ, bar fridge, and serving area that makes hosting effortless. Nestled in Queenswood Heights, you’ll enjoy tree-lined streets, friendly neighbours, and top-rated schools, along with parks, trails, and community centres all within walking distance. With quick access to shopping, dining, and the highway, this location offers the best of suburban living without sacrificing convenience. BUYER BONUS: Includes snow removal for the 2025/2026 winter season, includes front entrance and walkway clearing, up to 250 cm of snow fall. (id:50982)
8 Oakwood Avenue
Ottawa, Ontario
Perfectly situated on a large lot in the sought-after Fisher Heights neighborhood, this well-loved quality constructed and expanded 3 + 1 bedroom home is full of charm, comfort, and potential. With a layout designed for easy family living and entertaining, this home offers incredible space, warmth, and character. Step inside to a bright and inviting entertainment sized living room/den highlighted by large wall to wall picture window that fills the space with natural light. The massive dining room is designed for large family gatherings and is situated adjacent to kitchen that has ample workspace and bright eating area. The cozy family room located next to the kitchen is a versatile space that can easily be converted into a 5th bedroom. All three bedrooms feature hardwood flooring and good sized windows, with a well-maintained 4-piece main bathroom close by. The finished lower level extends your living space offers a cozy recreation room complete with a wood burning fireplace and nifty pocket kitchen, a 4-piece bathroom, bedroom, laundry area, ample storage, and large multi-purpose room with direct access to garage – offers endless possibilities from home based business, in-law suite, potential apartment, or home studio. The double garage is comprised of two separate garages, each with its own private entry to the dwelling offers endless possibilities for hobbyist or tradespeople. Outdoors, enjoy the privacy of a hedged yard, a large patio area perfect for summer entertaining, shed, oversized double paved driveway, and a pool-sized lot offering endless potential. Desired location for its the close convenience to parks, community sport centers, shopping, great schools, and convenient transportation. Welcome home! NOTE: Property being sold in “as is, where is” condition. (id:50982)
882 Balsam Drive
Ottawa, Ontario
882 Balsam Drive just became an even greater opportunity – now city-approved for a third unit! This newly renovated, turn-key legal duplex in the heart of Orleans sits on an impressive 65′ x 150′ lot, offering the perfect blend of strong cash flow, modern upgrades, and future development potential.Originally a single-family bungalow, the property has been expertly converted into two self-contained units with separate entrances and hydro meters. The main level offers 3 spacious bedrooms, a full bathroom, and access to an attached garage – currently rented for $2,550/month, with tenants covering all utilities except heating. The lower unit features 3 bedrooms, a full bathroom, and is rented for $2,200/month, with tenants covering all utilities.With city approval already in place for a third dwelling, this property can now be transformed into a triplex – adding tremendous value and long-term upside. A third hydro meter is already installed, and the seller has paid for professional plans for the third unit, giving the next investor a head start.The home has been fully renovated top-to-bottom, including new kitchens (with quartz countertops & stainless steel appliances), modern bathrooms, flooring, drywall, paint, pot lights throughout, upgraded electrical & plumbing, new basement windows, new interlock, a brand-new driveway that fits up to 9 vehicles, and more. Located just minutes from Highway 174, the upcoming LRT station, Place d’Orleans Mall, and the Ottawa River, this property offers unmatched convenience in one of Orleans’ most sought-after areas.Whether you’re looking to expand your portfolio, or secure a cash-flowing, future-ready investment, this is the one. (id:50982)
137 Tall Oak Private
Ottawa, Ontario
Just listed! Beautifully updated executive end unit townhome located steps away from CHEO and OGH. This East-West oriented large end unit has a fenced side yard and a brand new Trex deck with levels for entertaining and a large yard for gardening, or a children’s playground. The home has just been painted on all levels with neutral designer paint and professionally cleaned. A sparkling new galley kitchen features white cabinetry, quartz countertops, all new stainless steel LG appliances, pot lighting and a convenient eat-in breakfast nook with access to the new deck. A large dining room just off the kitchen is perfect for larger families or hosting dinner parties. A cozy gas fireplace in the living room adds ambiance and the large floor to ceiling windows flood the room with light. Upstairs you will find a cathedral ceilinged primary bedroom that features a huge soaker tub, new vanity with quartz countertops and bright lighting and a generously sized walk in closet. The main bath has been updated with bright modern vanity lighting and cabinetry with quartz countertops. Two larger sized bedrooms with generous closets completes the upper floor and are perfect for families. The lower level features a huge carpeted space with pot lighting, perfect for a gaming room; playroom, family room or a large home office. Furnace 2024; AC 2025; new LG fridge, stove, hood fan and dishwasher 2025; garage door opener 2025 .Roof 2022. Trex deck 2025 .This home has everything you need and it is ready to move in! $100 monthly Association fee covers snow removal, common area grass cutting. Some photos have been virtually staged. Quick closing. OPEN HOUSE SUNDAY, OCTOBER 26, 2025, 2-4 P.M. (id:50982)
12 Ancona Crescent
Ottawa, Ontario
Welcome to this beautifully cared for 3-bedroom, 1.5-bathroom side-split home nestled in the sought-after Briargreen neighbourhood of Ottawa. Brimming with warmth, charm, and natural light, this home offers a bright and functional layout perfect for modern family living. Step inside to find gleaming hardwood floors and large updated windows that fill the space with sunshine. The main level features a spacious living room, formal dining area, and an updated kitchen with a breakfast bar- ideal for casual meals or entertaining. Open to the kitchen, a cozy family room provides the perfect spot to unwind or gather with friends, all while enjoying views of the private backyard. Upstairs, you’ll find three bedrooms and a 4-piece bathroom. The side-split layout keeps stairs minimal while optimizing space and flow throughout. The lower level adds even more flexibility with a large recreation room- perfect for movie nights or a home office- plus a convenient powder room. Step outside to your own backyard retreat complete with an inground pool- ideal for summer fun, entertaining, or peaceful relaxation. Additional features include a single-car garage, excellent curb appeal, and fresh paint throughout. Located on a quiet, family-friendly street, you can enjoy a true sense of community with fantastic neighbours and walkable access to parks, schools, and green spaces. Shopping, transit, and major highways are just minutes away, making daily life effortless. This move-in ready gem offers the best of Briargreen living- don’t miss your chance to call it home. (id:50982)
4720 Whispering Willow Drive
Ottawa, Ontario
OPEN HOUSE CANCELLED. A unique opportunity to upgrade to your forever home on a peaceful street surrounded by mature trees. Located across from Bearbrook Golf Course on a 241′ x 330′ lot, this 4 bedroom home has incredible curb appeal completely surrounded by treed privacy. The exterior of the home has recently been renewed including the siding, the soffits, fascia, and eavestroughing in 2024 as well as a spacious two-tiered deck in 2017. The new EcoFlow septic system was installed in 2014 with the peat moss replaced in 2024. A significant savings over the life of the home. The interior is well laid out and offers over 2800 sq.ft of above grade living space. You’ll appreciate the hardwood throughout the main floor and the functional layout. The front sitting room with picture window would serve as an excellent home office. There’s a large dining room, a solid oak kitchen with granite counters, and a sunken family room with a wood burning fireplace with gorgeous views from every window. The bedrooms are all spacious and the upper level is filled with light. The ensuite bathroom features a soaker tub, large shower, double sinks, and a water closet. The basement is fully finished with a 5th bedroom and rec room. Bonus – direct staircase access from the garage to the basement. Furnace 2017, HWT 2018, garage roof 2022, A/C 2022, freshly painted 2025. 200AMP service with a Generlink already installed. 24 hours irrevocable on all offers. Some photos have been virtually staged. (id:50982)
2 Sugar Maple Way
North Grenville, Ontario
Welcome to the Forests of South Gower with nature at your door. Just 5 minutes to Kemptville and Hwy 416, this bungalow sits on a tranquil corner lot. The property offers appealing greenspace, and the backyard is an enchanting retreat with total privacy from neighbouring homes. A delightful walking trail is cut through the woods. The property has established gardens and a backyard storage shed and is almost 1 acre in size. The layout of the home will easily accommodate a growing family with 3 bedrooms on the main level and 2 in the basement. There are 3 1/2 bathrooms in the home. The kitchen features solid cabinetry including a full wall of cupboards for pantry and general storage. Counterspace is ample and the dishwasher is new in 2024. Adjacent to the kitchen is a full dining room with space for a larger table and buffet. Easy access is from the patio door to the large back deck for BBQing or summer dining overlooking the private backyard. The living room is a generous size with a wood burning fireplace, cove molding and windows looking out to the front yard. The primary bedroom will fit a king size suite and has a 3-piece ensuite with walk in shower. Stunning hardwood floors are throughout the main level with tile in the baths and foyers. Downstairs is fully finished and offers another level of living space. A huge family room, a spacious additional bedroom with a cheater ensuite bath and another bedroom or alternately a home office, craft area or home gym. High speed fibre optic has been brought into the house so working from home is problem free. Water softener 2023, roof and vents 2023- fiberglass shingles with a transferrable warranty. Central AC. A natural gas automatic generator eases any worry about power outages and will run the furnace, sump pump; fridge. 2 car attached garage with inside entry to the side foyer. Double paved driveway. Utilities estimate- hydro $110, nat gas $120 monthly; hot water tank rental $240 annually (billed $60 every 3 months) (id:50982)
14 Vistapointe Drive
Ottawa, Ontario
Nestled on a quiet, sought-after street in Barrhaven, this updated 3-bed, 2.5-bath single-family home offers space, style, and convenience. A bright and functional layout includes both a family room and a living/dining area perfect for entertaining or everyday living. Recent updates showcase neutral paint, new carpeting upstairs, stylish light fixtures, kitchen upgrades with stone counters. The main floor is finished with tile and hardwood flooring. The spacious primary bedroom features its own ensuite, creating a private retreat. 2 additional bedrooms and a full bath complete the upper level. The unfinished basement provides potential for future customization.Step outside to a fully fenced backyard with an inground pool, complete with new liner, heater, pump & filter (2020). Major systems have also been updated for peace of mind, including A/C & furnace (2021) and roof (2020).This prime location is within walking distance to Movati Athletic, major retail, restaurants, parks, and top-rated schools, with easy access to public transit and major roadways. Dont miss your opportunity to own this fantastic Barrhaven property! (id:50982)
1040 Karsh Drive
Ottawa, Ontario
OPEN HOUSE – Sunday, October 26th from 2 – 4 p.m. Welcome to 1040 Karsh Drive! A wonderful traditional 4-bedroom, carpet-free family home in the sought-after Upper Hunt Club community. Bright, spacious, and practical, this home is located in one of Ottawa’s most peaceful neighbourhoods offering plenty of room for everyday family living. The main floor features light hardwood flooring throughout, a spacious living room with a large bay window and a mirror-accented wall that reflects natural light beautifully – creating a feeling of openness and warmth that can easily be embraced with your own style and décor. There’s also a separate dining room with a large window, a renovated kitchen with an eating area, and a comfortable family room with a gas fireplace. The laundry/mudroom provides convenient access to the side entrance and inside entry to the garage. Up the centre staircase, you’ll find a generous primary bedroom suite with a spacious dressing area, his-and-hers closets, and a 4-piece ensuite bathroom featuring a soaker tub. Three additional well-sized bedrooms and a 3-piece main bathroom complete the upper level – perfect for a growing family or guests.The finished basement provides extra living space with a recreation room, an office or hobby area, an additional 3 -piece bathroom and plenty of storage. Enjoy the private backyard and wonderful neighbourhood setting. A great place to call home. Take advantage of the beautiful established neighbourhood by enjoying access to green spaces, walks along nearby parks and trails. Short drive to shopping, dining and entertainment at nearby plazas. as well as recreational facilities and golfing. Be our guest and book your private viewing today! (id:50982)
776 Carnelian Crescent
Ottawa, Ontario
Welcome to 776 Carnelian Crescent! This BEAUTIFUL Urbandale townhome boasts 2092 sq ft of living space and it’s full of style, function, plus smart upgrades throughout. Step inside and you’re greeted with a SPACIOUS foyer and SOARING 10-FOOT ceilings that set the stage for the open and airy feel of the home. The kitchen is an absolute DREAM with QUARTZ countertops and WATERFALL edges on BOTH SIDES, an OVERSIZED island with breakfast bar seating, SLEEK glossy white cabinetry, a WALK-IN pantry, and it all flows seamlessly into the living and dining areas. The great room is NEXT LEVEL with INCREDIBLE 18-FOOT ceilings and FLOOR-TO-CEILING windows that flood the space with natural light and give a stunning view of the backyard. Upstairs you’ll find a VERSATILE loft, a HUGE primary suite with peaceful backyard views, a 4-PIECE ensuite and WALK-IN closet, plus TWO more bedrooms, another FULL bath, a CONVENIENT laundry room, and even a WALK-IN linen closet. The finished lower level adds plenty of FLEXIBLE space for family gatherings, a home office, or a playroom. Outside, the WIDENED interlock driveway lets you park side by side-no more car juggling in winter, and the backyard is FULLY FENCED with a COMPOSITE deck and easy-to-manage garden beds, perfect for enjoying without the extra work. This home truly combines MODERN design, PRACTICAL living, and PLENTY of space for everyday life! Walk to Schools, Parks and just a short stroll to Park-n-Ride, Trails, Rideau River, LRT, with easy access to the airport and downtown. Hardwood Staircase ’25, Fridge ’25, HRV ’25 (id:50982)
1665 Champneuf Drive
Ottawa, Ontario
OPEN HOUSE Sunday October 26th 2-4PM! Nestled on a HUGE pie shaped lot on a quiet family-friendly street in the heart of Orleans, this beautifully updated 3 Bed, 2 Bath detached home offers style and comfort, inside and out. The bright main level features an open-concept layout with hardwood flooring throughout the living and dining areas, a cozy wood-burning fireplace, and oversized windows that fill the space with natural light. The modern renovated kitchen boasts granite countertops, tile flooring, stainless steel appliances, and a functional peninsula with breakfast seating – perfect for everyday living and entertaining. Upstairs, you’ll find a renovated main bathroom featuring a double vanity and three generous bedrooms, including a spacious primary suite with a full-wall closet. The freshly finished lower level adds valuable living space with luxury vinyl plank flooring, pot lights, and a modern barn door hiding a clever storage nook. Enjoy relaxing outdoors in the massive private yard, complete with a new shed, gas BBQ line, patio area, and mature hedges offering full privacy. Located steps from parks, schools, and shopping, this move-in ready home is the perfect blend of charm and functionality. (id:50982)
Other Types Of Properties

Risk Free Guarantees
- We will sell your home guaranteed – or we’ll buy it ourselves!
- If you ever feel as though we are not holding up our end of our contract – you can cancel our agreement at any time.
- As a loyal client of ours, you have access to our moving truck for free!
- If you decide you’re not happy with your new home within 12 months, just let us know. We will buy it back or sell it for free.

