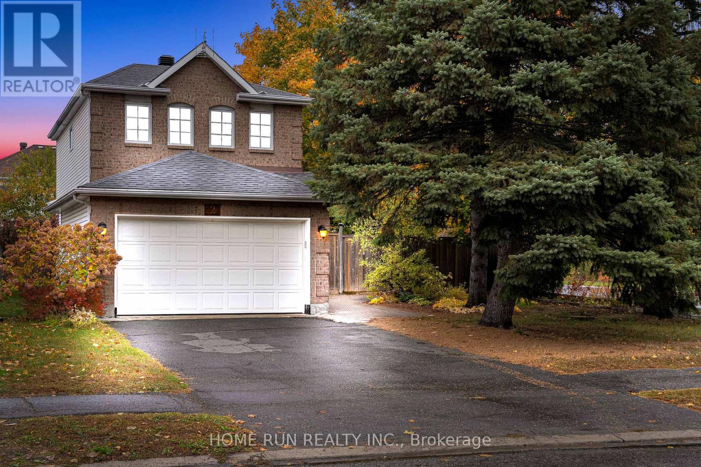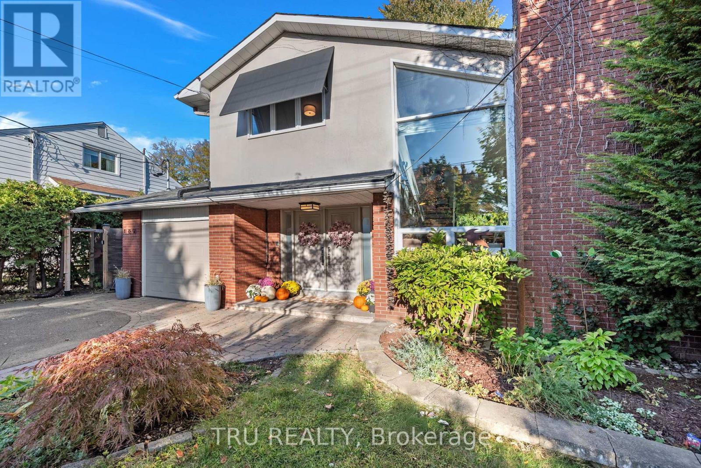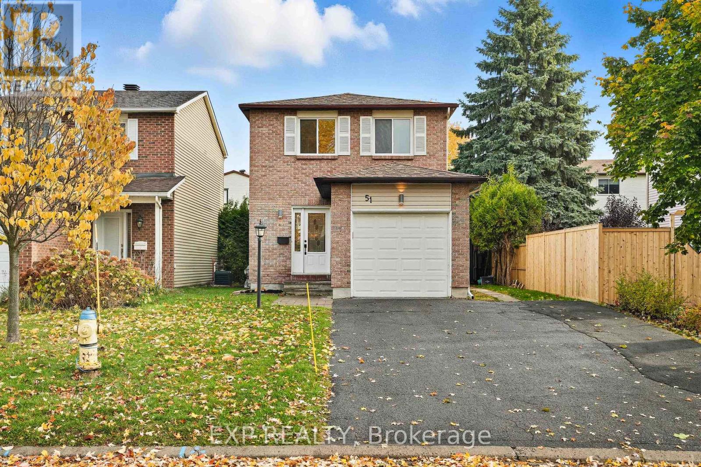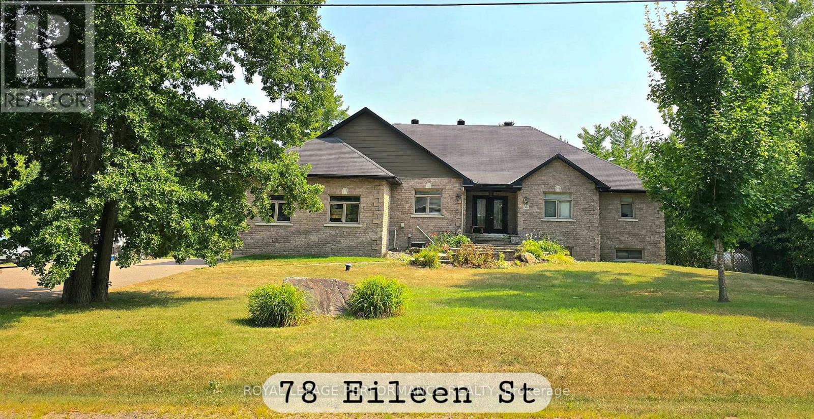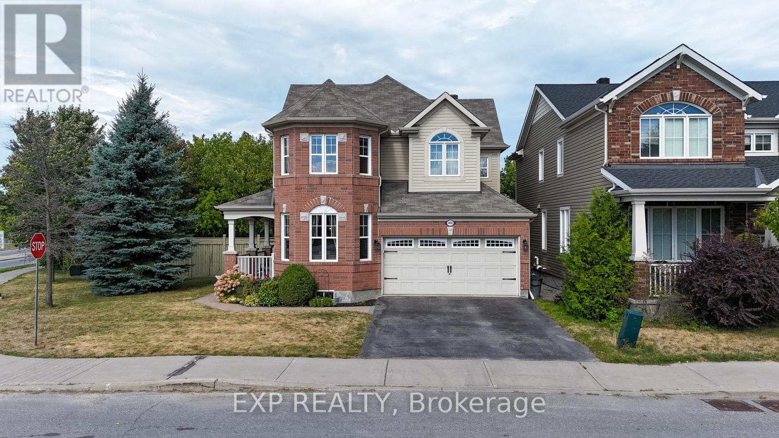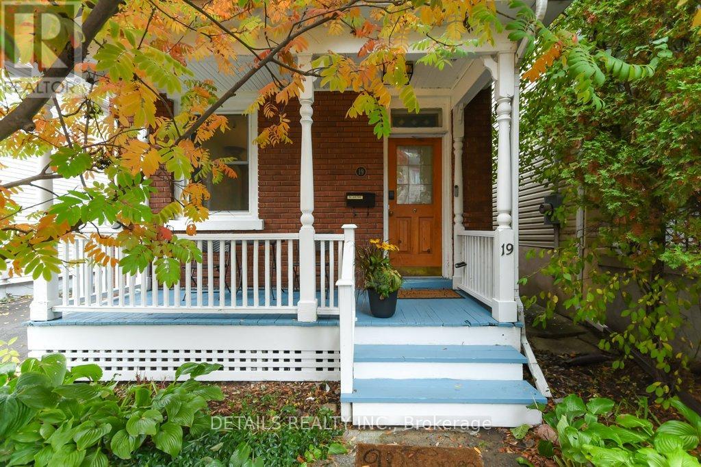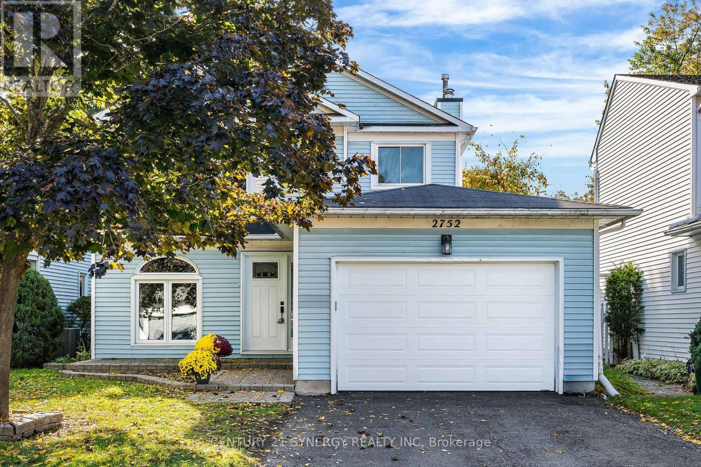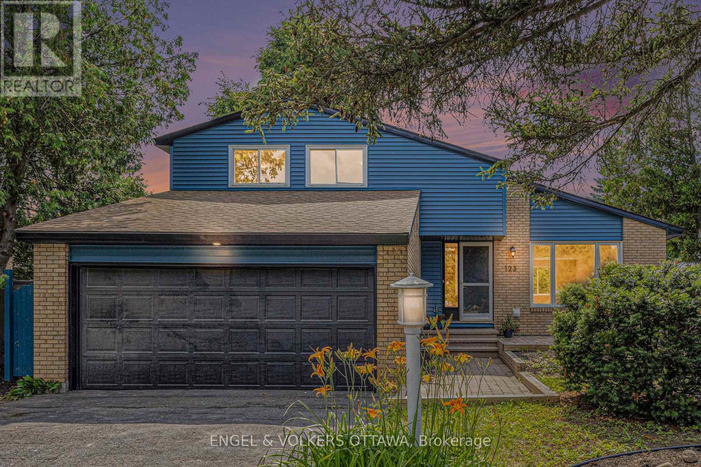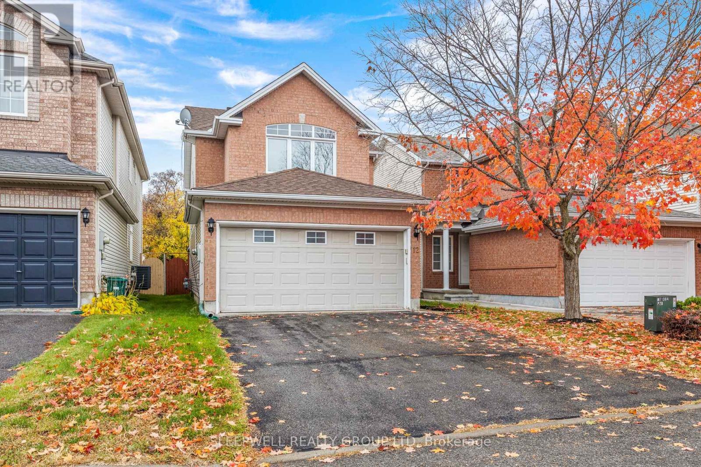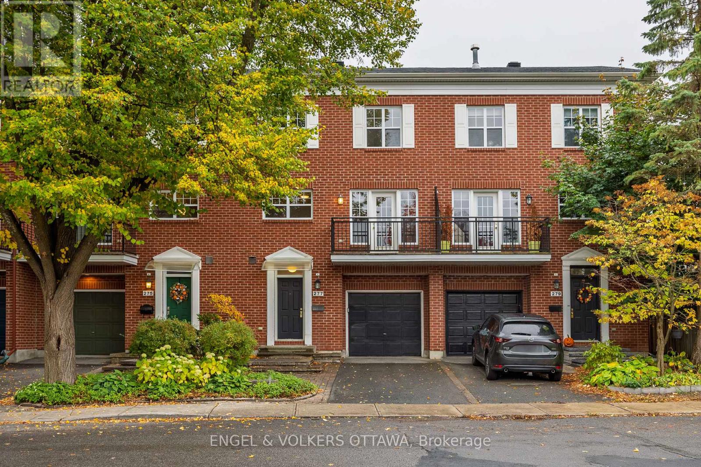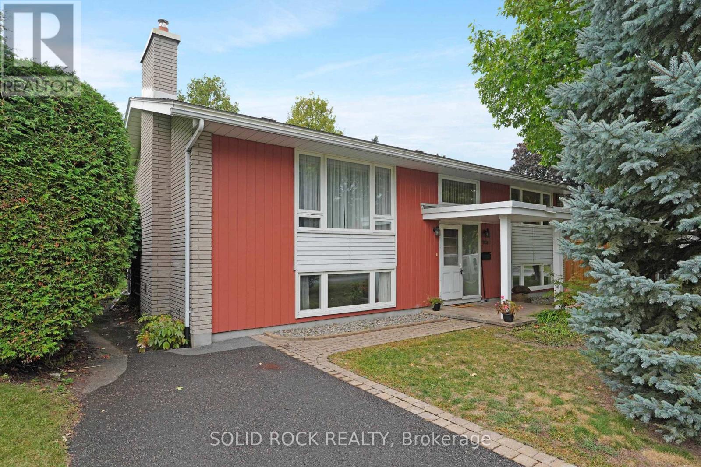Single Family Homes By Price
2 Ipswich Terrace
Ottawa, Ontario
Welcome to this spacious single family home on a premium corner lot that gives you the opportunity to walk to your job in Technata!!! This beautiful and bright 3 bedroom detached home on a premium corner lot is delightful inside and out suited in a popular family-friendly neighbourhood of Morgans grant and Close to everything. Spacious Foyer leading to Sun-Filled Living & Dining room. A spacious kitchen with generous counter space/cabinetry for the home cook. Your upper level has 3 generously sized bedrooms & is carpet free. The fenced oversized backyard offers endless possibilities – even a swimming pool could easily fit in. Upgrades includ 2023(Windows), 2019(Fridge, Dishwasher, Furnace, A/C, Tankless hot water heater, Washer, Dryer, Attic Insulation). Close to the high-tech park, DND headquarters, top-ranking schools, natural trails&parks, shopping, and the Richcraft Recreation Complex. It is a must see! Do not miss out on this great property and call for your private viewing today! (id:50982)
189 St Laurent Boulevard
Ottawa, Ontario
Welcome to 189 St. Laurent – a stylish and spacious side-split retreat, privately hidden behind a lush hedge in highly sought-after Manor Park! The thoughtfully redesigned landscaping offers exceptional curb appeal, complemented by a welcoming double-width driveway. Step inside to a bright and airy foyer with custom built-in storage and a convenient powder room. The generous eat-in kitchen provides abundant cabinetry, ample workspace, and direct flow into the inviting rear sunroom – the perfect spot for your morning coffee, surrounded by floor-to-ceiling sliding doors and natural light. The open-concept living and dining areas are anchored by a stunning vaulted ceiling, showcasing timeless mid-century modern character and ideal for entertaining. Upstairs, two well-sized bedrooms are thoughtfully placed at opposite ends of the home for added privacy, joined by a stylish main bathroom and a versatile office or nursery. The former garage has been converted into a comfortable main-level family room – perfect for a creative studio, guest suite, or cozy lounge. On the lower level, discover a laundry / utility room space, a flexible recreation room, and generous storage space to keep everything neatly organized. Set on a beautifully landscaped and fully fenced lot, this home combines timeless design with modern functionality – just moments from parks, shopping, and transit. Recent updates include: upgraded 200-amp panel (2022), Bosch high-efficiency heat pump furnace (2022), exterior shed (2022), fenced yard, and roof (2016). (id:50982)
51 Raftus Square
Ottawa, Ontario
OPEN HOUSE SUNDAY OCTOBER 26TH, 2-4PM!! WHY OWN ONE HOME WHEN YOU CAN OWN TWO?! Nicely updated home ready for a savvy home owner to enjoy the perks for a NEW COACH HOUSE TO COMPENSATE THE MORTGAGE PAYMENTS!! Conveniently located, this home features warm neutral tones throughout and a bright, welcoming feel. The modern kitchen includes brand-new stainless steel appliances, while the primary bedroom comes with its own ensuite. The finished basement adds plenty of extra living space and includes a half bath. A new furnace (2022) enhances comfort and efficiency. One of the standout features is the separate coach house – a rare and valuable addition. With vaulted ceilings and a cozy one-bedroom layout, it’s designed for privacy, with all windows facing the back of the property. Built with great attention to detail, it includes fire-rated siding, spray foam insulation, extra exterior insulation, a 50-year steel roof, and heated bathroom floors. The coach house runs on its own energy-efficient heat pump and has a separate hydro meter. Currently rented to an excellent tenant, it offers great income potential ($1600 + hydro and gas) or could serve as a private space for family. Close to the Walter Baker Recreation Centre, parks, schools, and everyday amenities, this property combines comfort, practicality, and flexibility – a rare find in the heart of Barrhaven. (id:50982)
78 Eileen Street
Laurentian Valley, Ontario
Distinctive custom all stone 4 bedroom bungalow on aprx 1 acre landscape lot in desirable Cotnam Island, Pembroke, with additional feature of a 2 bedroom In-Law Suite. Impressive entry hall welcomes you into this spacious home with aprx 5200 sq feet of living space, this custom home boast large, bright open concept living space with 9 ft ceilings, and high end finishes. Enjoy the ambiance of the 4 sided gas fireplace, accenting living & dining rooms area which open up to a well appointed kitchen with walkout to the screened-in expansive back porch overlooking the landscaped private yard with shed and greenhouse. The large sit in kitchen is equipped with custom cabinets, desk, high end appliances including induction cooktop with downdraft fan, wine fridge & sit at bar. Adjacent to the kitchen is a small den/office, plus main floor laundry room with counter & sink, plus linen closet. The main floor Primary bedroom also opens onto the back screened-in deck, has a walk-in closet and large ensuite bathroom with jetted tub, walk-in shower & heated floor & towel rack. Down the hall, 2 other main floor bedrooms share a 3 piece ‘Jack & Jill’ washroom. The fully finished lower level basement reveals a large recreation room with a wet bar, in-floor radiant heat, 3 piece bathroom, a 4th bedroom and large storage room. A little further down the hall, access to a 2 bedroom ‘In Law Suite’ with kitchen/living room, 3 piece bathroom, and a separate outdoor private entrance, which makes this an ideal ‘multi generational’ home. The double garage & driveway can accommodate 10 + vehicles. Don’t let this gem get away, book your showing today. (id:50982)
400 Brigatine Avenue
Ottawa, Ontario
Discover your dream home in the highly sought-after Stittsville community! This beautiful corner-lot property offers 3 spacious bedrooms plus a versatile loft currently used as a fourth bedroom. The upper-level laundry adds everyday convenience. Featuring 2.5 bathrooms and a rough-in for a future fourth bathroom in the finished basement, this home provides both comfort and flexibility for your growing needs. The open-concept kitchen includes a fridge, stove, dishwasher, and microwave, with a new pantry that flows seamlessly into a bright living room and large dining area perfect for family gatherings or entertaining. Step outside to enjoy a private, fully fenced yard with mature trees, a peaceful ravine, and no rear neighbors. The two-tiered deck offers the ideal space to relax or entertain outdoors. Additional highlights include: flexible closing, double car garage, custom blinds throughout, and clear pride of ownership throughout. Ideally located just minutes from the Canadian Tire Centre, great schools, trails, parks, and shopping this Stittsville gem truly has it all! (id:50982)
19 Gould Street
Ottawa, Ontario
Welcome to this charming home in the heart of sought-after Wellington Village – the perfect blend of urban convenience and peaceful living! Just steps to Metro, popular restaurants, cafés, and bike paths, with easy access to Westboro, downtown, Tunney’s Pasture, and the LRT.The second floor features a kitchen and two bedrooms, offering excellent flexibility – ideal for extended family, guests, or a potential rental/income suite. The private backyard is a true retreat, perfect for relaxing or entertaining. Major updates provide peace of mind: owned hot water tank (2022), furnace (2023), roof (2020), A/C (2019), plus brand-new fridge, stove, washer, dryer, and dishwasher. The second floor was used as an Airbnb rental, and one of the bedrooms was converted into a kitchen. The space can be readily restored to its original layout upon the buyer’s request. A rare opportunity to own a versatile, move-in ready home in one of Ottawa’s most desirable neighbourhoods! (id:50982)
2752 Wyldewood Street W
Ottawa, Ontario
This detached home is beautifully updated in the heart of Blossom Park, backing directly onto peaceful Emerald Woods Park. This property offers rare privacy with no rear neighbours, just trees and green space to enjoy from your fully enclosed sunroom. Inside, the layout feels bright and open with great flow between the living, dining, and kitchen areas. The kitchen is modern and spotless, with a casual eating nook perfect for family mornings. Upstairs, the spacious primary bedroom features a cozy sitting area and private ensuite, while the other bedrooms have generous space and relaxing park views. The finished lower level adds even more flexibility for a family room, office, or gym. With mature trees, quiet streets, and easy access to South Keys shopping, top schools, transit, and major routes, this is a perfect balance of comfort, nature, and convenience. (id:50982)
123 Tripp Crescent
Ottawa, Ontario
**Fully Renovated & Move-In Ready** Discover this architecturally distinctive 4-bedroom, 4-bathroom home in sought-after Barrhaven West, featuring over **$250,000 in professional renovations** completed October 2025. This completely turn-key residence offers exceptional value and requires absolutely nothing from you but to move in. Complete Renovations Include interior and bldg envelope: NEW in 2025: roof, new AC, exterior siding/soffit/fascia, garage door opener, tile work, vanities, fixtures, lighting, elegant white oak hardwood flooring throughout main levels w new Berber on upper level and LVL in lower level. The stunning kitchen showcases custom cabinetry, quartz countertops, a massive island, and stainless steel appliances. Designer lighting and contemporary finishes elevate every space. Thoughtfully Designed Living: The bright, open-concept main level features a show-stopping kitchen flowing seamlessly into a living ding space that is flooded with light. The spacious family room with wood-burning fireplace provides a walk-out to a private backyard. Four generously sized bedrooms and four well-appointed bathrooms provide ultimate comfort and convenience. The finished lower level offers valuable flex space and extensive storage. Prime Location: Enjoy proximity to top-rated schools, parks, trails, shopping, dining, Highway 416, and Walter Baker Sports Centre. Everything you need is moments away. Move-In Ready: Double garage, ample parking, main floor laundry, and updated windows and doors complete this exceptional property. This is a rare opportunity to own a fully transformed home in one of Ottawa’s most desirable neighborhoods without the wait or compromise of renovations. Schedule your private showing today. Select images have been virtually staged for illustrative purposes. (id:50982)
12 Cedar Park Street
Ottawa, Ontario
Beautifully maintained 3-Bedroom, 2.5-Bath detached home in a quiet family-friendly neighbourhood! This one-owner home has been lovingly cared for since it was built and shows true pride of ownership. The kitchen has just been updated, offering a fresh, modern touch to the heart of the home. The bright and functional layout includes a cozy breakfast nook, a welcoming living room with a gas fireplace, and a separate dining area-perfect for family dinners and entertaining guests. Enjoy hardwood flooring throughout – no carpet – for a clean and cohesive look. The upper level features three spacious bedrooms, including a primary suite with a walk-in closet and private ensuite featuring a soaker tub. Two additional bedrooms, a full bathroom, and a convenient second-floor laundry room complete the upper level. The unfinished basement offers excellent potential to customize, ideal for a future rec room, gym, office, or additional living space. Step outside to a private, fully fenced backyard, complete with an enclosed hot tub for year-round enjoyment. This home also includes a double-car garage and is located in a prime location close to schools, parks, shopping, and major commuting routes. This centrally located home offers the perfect blend of comfort, convenience, and future potential. A rare opportunity to own a truly cared-for property in a desirable neighbourhood (id:50982)
1089 Meredith Avenue
Mississauga, Ontario
Welcome to this charming Lakeview bungalow, tucked away on a quiet, family-friendly cul-de-sac just steps from the lake. From the moment you arrive, you’ll feel a sense of warmth and comfort that makes this house truly feel like home. Step inside to discover a bright, open-concept kitchen that flows effortlessly into the sun-filled living room. Gleaming hardwood floors, a large picture window, and a soft palette of natural light create a cozy, inviting atmosphere-perfect for relaxed mornings or lively gatherings with loved ones. The spacious primary bedroom at the rear of the home offers a serene retreat with walkout access to the lush backyard-ideal for enjoying your morning coffee, working from home, or unwinding in peace. Two additional bedrooms provide comfortable space for family, guests, or a home studio. Outside, your private backyard oasis awaits. Mature trees provide shade and privacy for summer BBQs, garden parties, or quiet moments surrounded by nature. The private driveway accommodates up to four vehicles, adding both convenience and ease. Perfectly situated in one of Lakeview’s most desirable pockets, this home is just minutes from the Lakefront Promenade, Port Credit’s vibrant shops and restaurants, top-rated schools, and easy transit access-bringing together comfort, charm, and community in one beautiful package. (id:50982)
277 Mart Circle
Ottawa, Ontario
This lovely 3-bed, 3-bath townhouse by Domicile in Manor Park is the perfect home for anyone looking to set down roots in one of Ottawa’s most welcoming neighbourhoods. The ground level features a spacious foyer with two double closets, a powder room, interior access to the attached garage, and both an office and a living space with direct access to a private backyard patio, finished in a combination of tile and hardwood. The second level showcases beautiful hardwood floors installed in 2018 and includes a bright living room with a gas fireplace, balcony, and a formal dining area adjacent to the living room. A remarkably large eat-in kitchen that has new quartz countertops (2025), new stainless steel appliances, and access to a second balcony completes the level. The third floor, finished with wall-to-wall carpet, hosts all three bedrooms, including a primary suite with a walk-in closet and 3-piece ensuite, plus two additional bedrooms with ample closet space and a 4-piece main bathroom. The unfinished basement provides ample storage and houses the laundry area. The entire property was freshly painted in 2025, making it move-in ready. Don’t miss the chance to live in this amazing community! (id:50982)
1034 Riddell Avenue S
Ottawa, Ontario
OPEN HOUSE SATURDAY OCT 11 2025 2PM-4PM ….Welcome to this special Hi-Ranch Bungalow in the highly desirable community of Braemar Park. The main floor (1216 sq. ft.)features a bright and spacious living room, formal dining area, kitchen, 2 bedrooms, full bath, also a 3-sided window extension used as an eat-in kitchen. The fully finished lower level (1014 sq. ft.) complete with its own separate entrance, offers 2 bedrooms, a bathroom, and a full kitchen – perfect for tenants, in-laws, or multi-generational living. This setup provides a fantastic income opportunity or mortgage helper, while still offering comfortable family living. The home sits on a generous lot with a private backyard and laneways on both sides for plenty of parking. It has a 200-amp electrical service and a new roof in 2021 It is move-in ready with great potential for personalization. Enjoy the convenience of a family-friendly neighbourhood with parks, top-rated schools, Carlingwood Shopping Centre, Walmart, and everyday amenities nearby, plus just minutes to downtown Ottawa. A rare opportunity to own a versatile property with both lifestyle and investment value in one of the city’s most sought-after locations. The sq ft in the upper living area is 1216.34 and the sq ft in the lower living area is 1014.43 also there is hardwood under the carpeting (id:50982)
Other Types Of Properties

Risk Free Guarantees
- We will sell your home guaranteed – or we’ll buy it ourselves!
- If you ever feel as though we are not holding up our end of our contract – you can cancel our agreement at any time.
- As a loyal client of ours, you have access to our moving truck for free!
- If you decide you’re not happy with your new home within 12 months, just let us know. We will buy it back or sell it for free.

