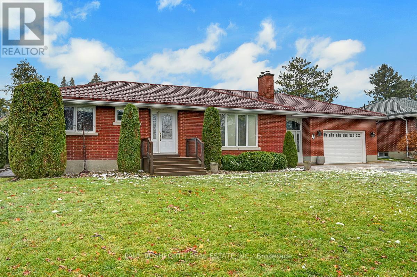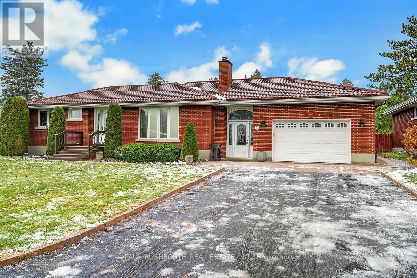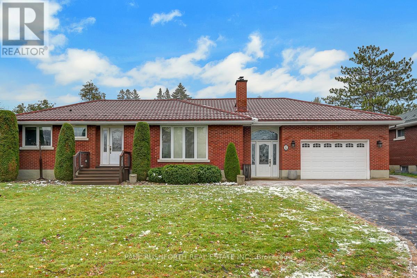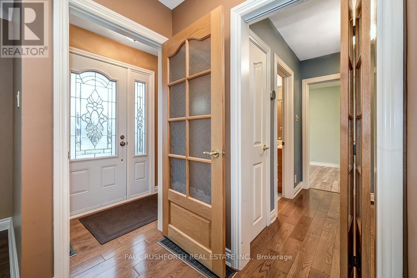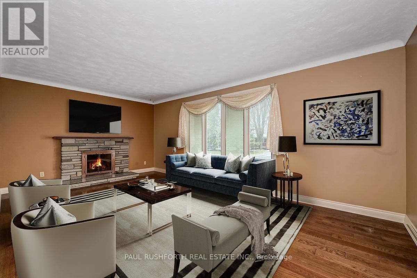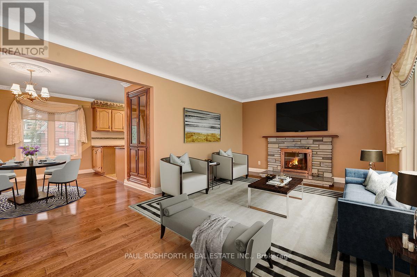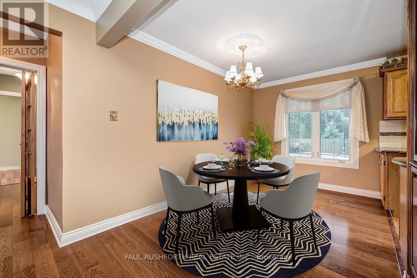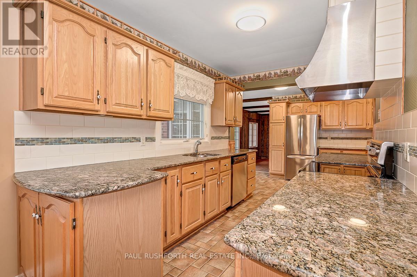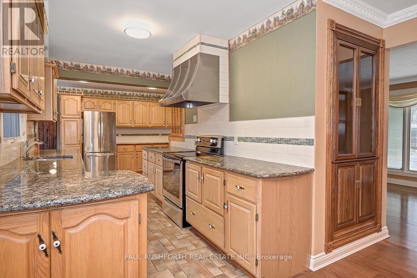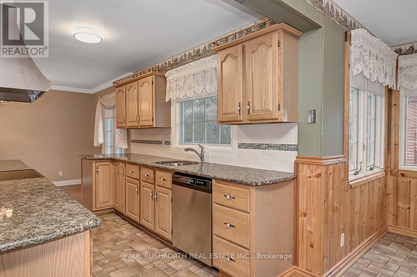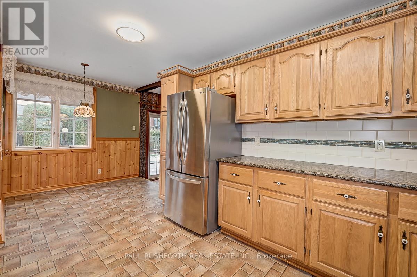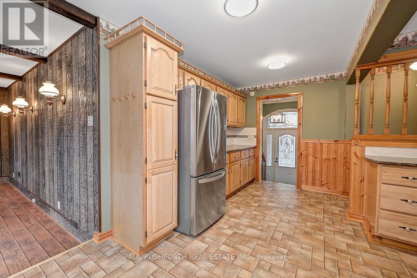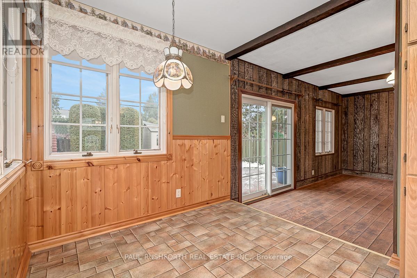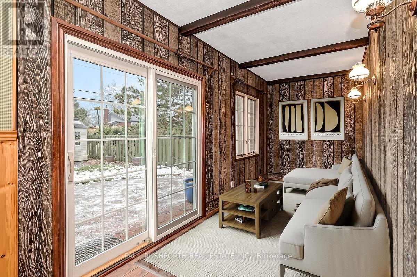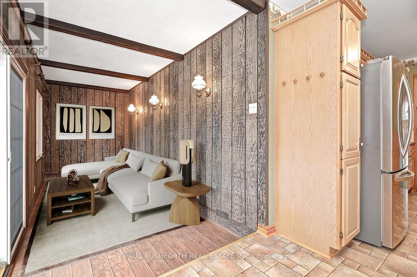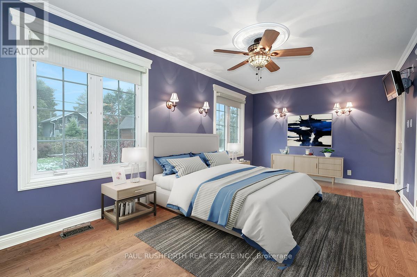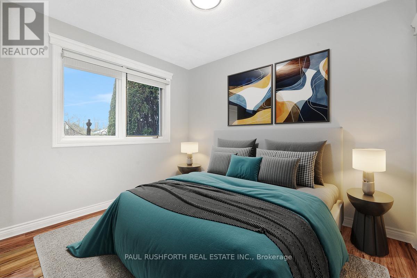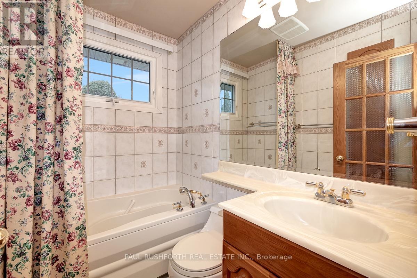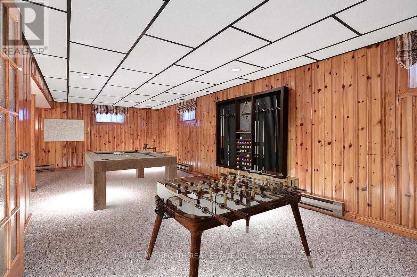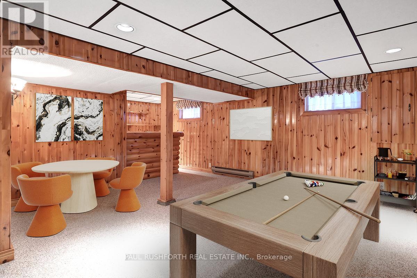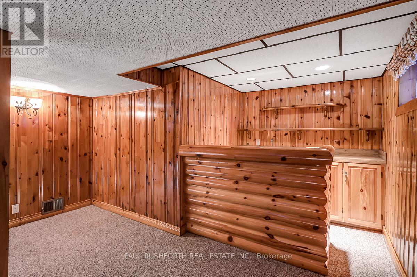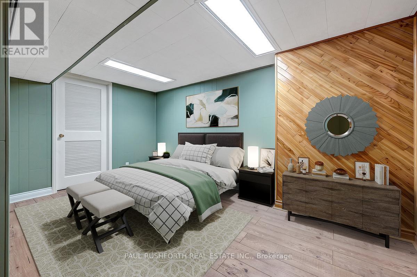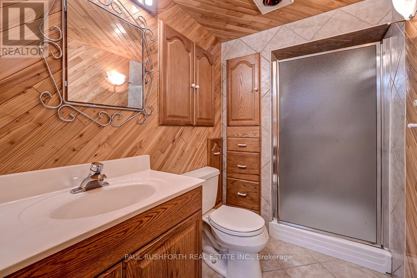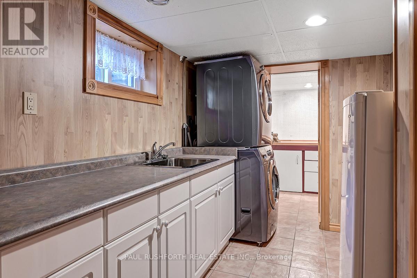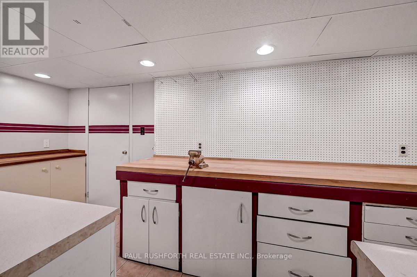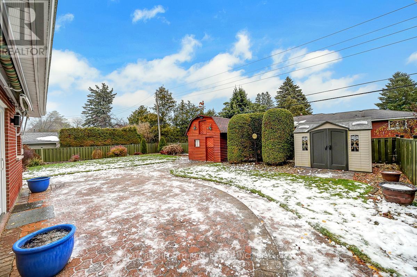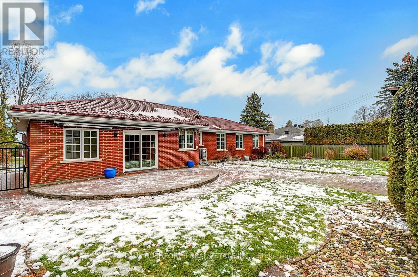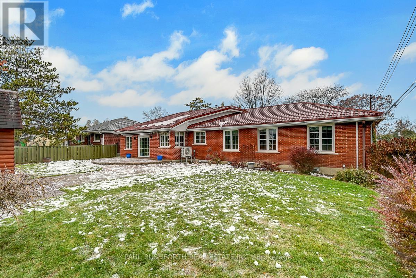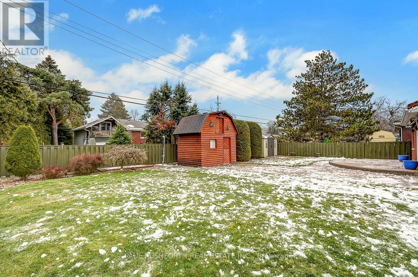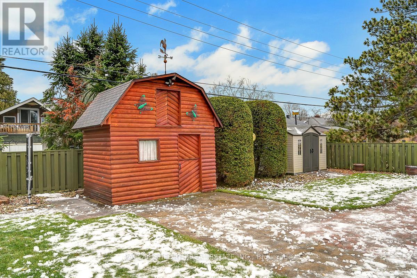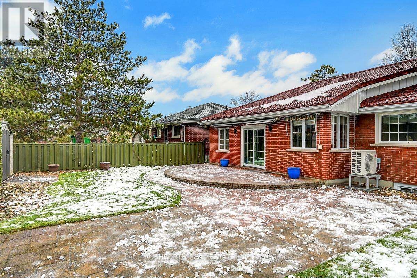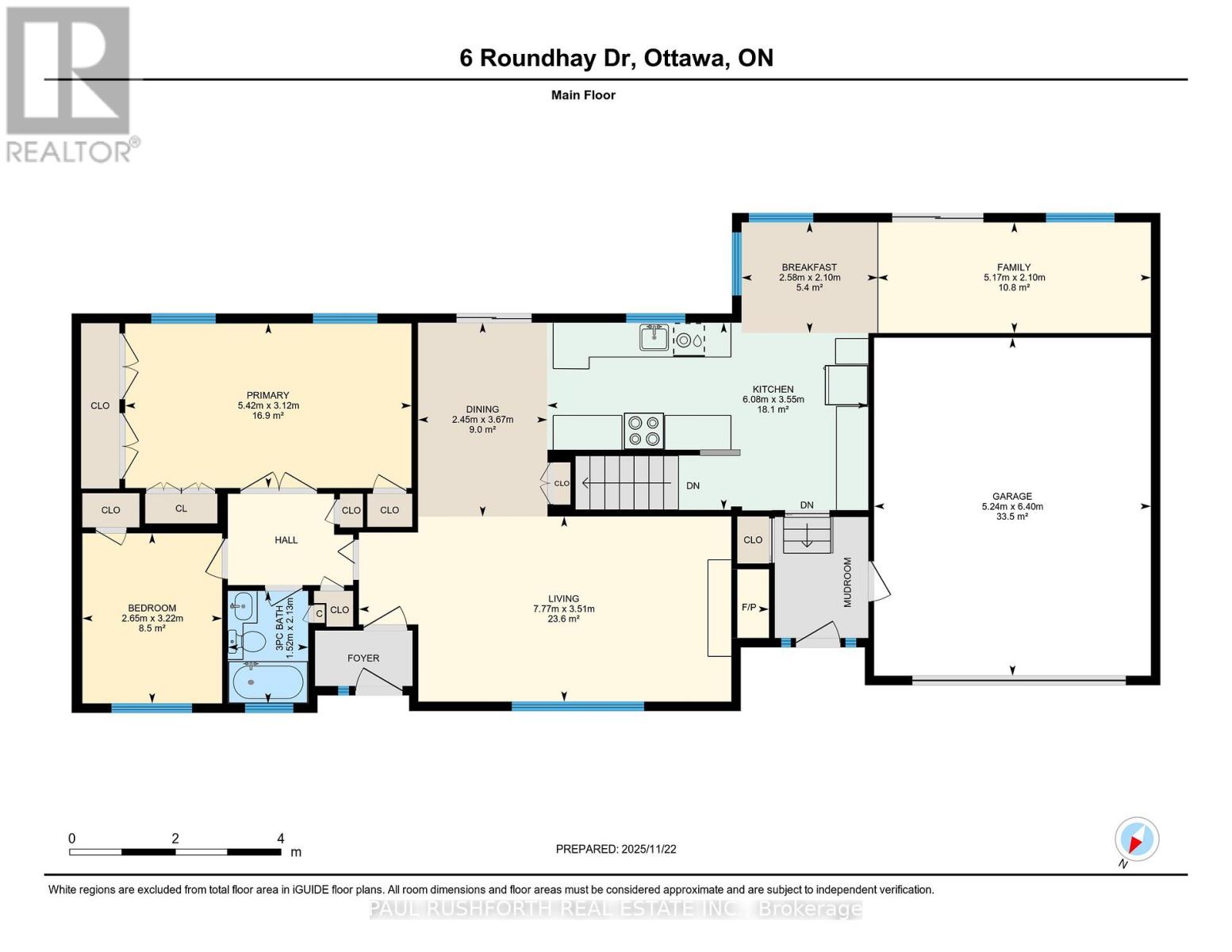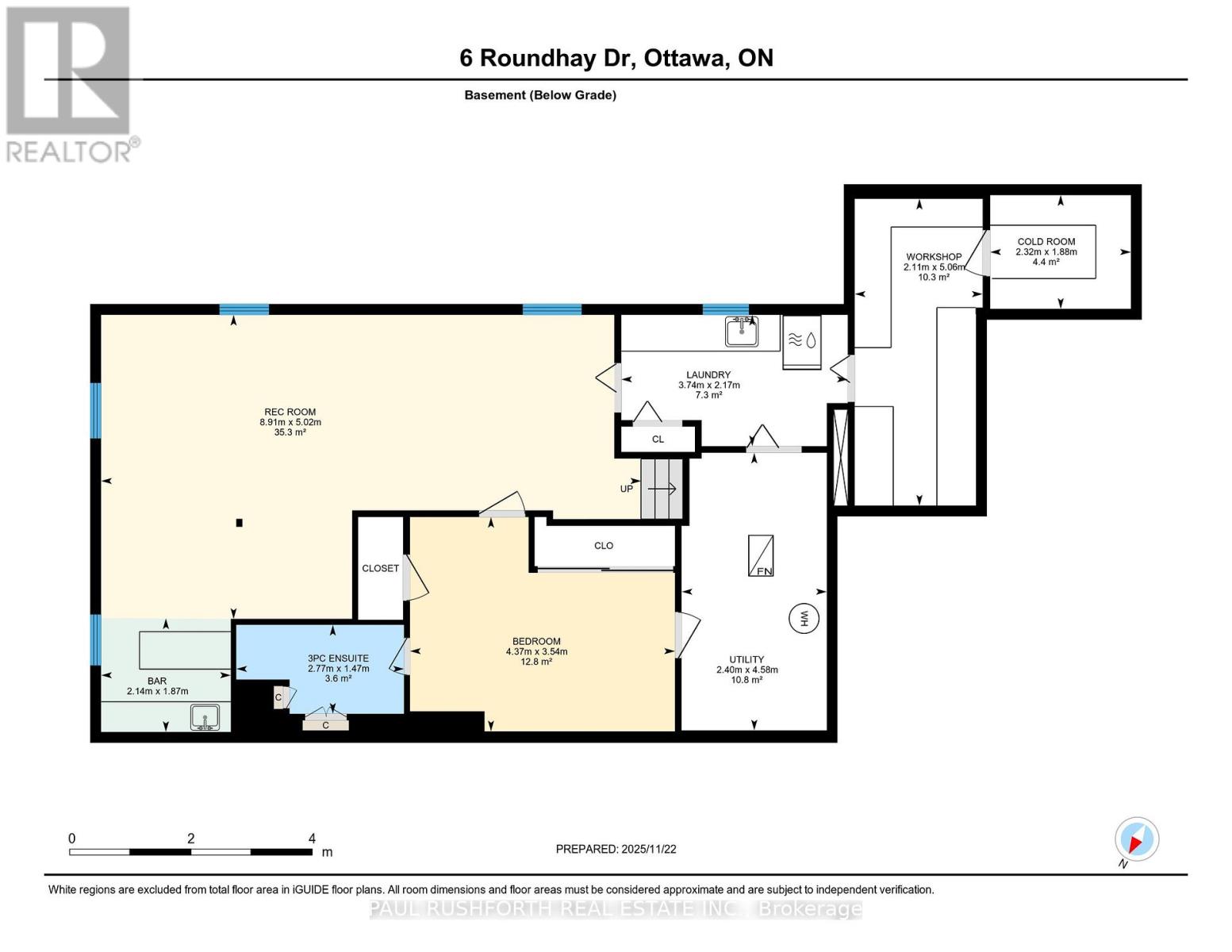- 3 Bedroom
- 2 Bathroom
- 1,100 - 1,500 ft2
- Bungalow
- Fireplace
- Central Air Conditioning
- Forced Air
- Landscaped
$849,900
Welcome to 6 Roundhay in family-friendly Manordale, Nepean. This extremely well-maintained and thoughtfully enlarged 2+1 bedroom bungalow is sure to impress. Energy efficiency is a key feature, thanks to the newer heat pump (2023). The main level features gleaming hardwood flooring throughout the principal living areas and bedrooms. The original 3-bedroom layout was redesigned to create a spacious primary suite. The bright, functional kitchen offers stainless steel appliances (2023), granite countertops with an undermount sink, ample pantry storage, and a comfortable breakfast area. Just off the kitchen is a cozy den with a walk-out to the beautifully landscaped backyard. The main floor also includes a well-appointed 3-piece bathroom and an inviting living room complete with a gas fireplace. The expanded lower level provides exceptional additional living space, including a large family room, wet bar area, 3-piece bathroom, a 3rd bedroom, an oversized laundry/workshop area, and a cold room. The lower level was enlarged as part of the extension added when the spacious double garage with inside entry was built. Situated on a generous 78' x 100' lot, the property features a high double garage with abundant storage, attractive interlock that wraps around the home, and two backyard sheds-one being a large, two-storey structure on its own concrete pad. The layout of the home also lends itself well to future SDU development, ideal for multi-generational living or rental potential. Major updates: Steel roof (2015) with transferable 55-year warranty, Heat Pump/AC & Hot Water Tank (2023), Appliances (2023), Washer/Dryer (2015). Some photos have been virtually staged. (id:50982)
Ask About This Property
Get more information or schedule a viewing today and see if this could be your next home. Our team is ready to help you take the next step.
Details
| MLS® Number | X12574502 |
| Property Type | Single Family |
| Community Name | 7606 - Manordale |
| Amenities Near By | Public Transit |
| Parking Space Total | 6 |
| Structure | Shed |
| Bathroom Total | 2 |
| Bedrooms Above Ground | 2 |
| Bedrooms Below Ground | 1 |
| Bedrooms Total | 3 |
| Amenities | Fireplace(s) |
| Appliances | Garage Door Opener Remote(s), Water Heater, Dishwasher, Dryer, Freezer, Stove, Washer, Refrigerator |
| Architectural Style | Bungalow |
| Basement Development | Finished |
| Basement Type | Full (finished) |
| Construction Style Attachment | Detached |
| Cooling Type | Central Air Conditioning |
| Exterior Finish | Brick |
| Fireplace Present | Yes |
| Fireplace Total | 1 |
| Foundation Type | Concrete, Block |
| Heating Fuel | Natural Gas |
| Heating Type | Forced Air |
| Stories Total | 1 |
| Size Interior | 1,100 - 1,500 Ft2 |
| Type | House |
| Utility Water | Municipal Water |
| Attached Garage | |
| Garage |
| Acreage | No |
| Land Amenities | Public Transit |
| Landscape Features | Landscaped |
| Sewer | Sanitary Sewer |
| Size Depth | 100 Ft |
| Size Frontage | 78 Ft |
| Size Irregular | 78 X 100 Ft |
| Size Total Text | 78 X 100 Ft |
| Level | Type | Length | Width | Dimensions |
|---|---|---|---|---|
| Basement | Cold Room | 1.88 m | 2.32 m | 1.88 m x 2.32 m |
| Basement | Laundry Room | 2.17 m | 3.74 m | 2.17 m x 3.74 m |
| Basement | Recreational, Games Room | 5.02 m | 8.91 m | 5.02 m x 8.91 m |
| Basement | Utility Room | 4.58 m | 2.4 m | 4.58 m x 2.4 m |
| Basement | Workshop | 5.06 m | 2.11 m | 5.06 m x 2.11 m |
| Basement | Bathroom | 1.47 m | 2.77 m | 1.47 m x 2.77 m |
| Basement | Bedroom | 3.54 m | 4.37 m | 3.54 m x 4.37 m |
| Main Level | Bathroom | 2.13 m | 1.52 m | 2.13 m x 1.52 m |
| Main Level | Bedroom | 3.22 m | 2.65 m | 3.22 m x 2.65 m |
| Main Level | Eating Area | 2.1 m | 2.58 m | 2.1 m x 2.58 m |
| Main Level | Dining Room | 3.67 m | 2.45 m | 3.67 m x 2.45 m |
| Main Level | Family Room | 2.1 m | 5.17 m | 2.1 m x 5.17 m |
| Main Level | Kitchen | 3.55 m | 6.08 m | 3.55 m x 6.08 m |
| Main Level | Living Room | 3.51 m | 7.77 m | 3.51 m x 7.77 m |
| Main Level | Primary Bedroom | 3.12 m | 5.42 m | 3.12 m x 5.42 m |

