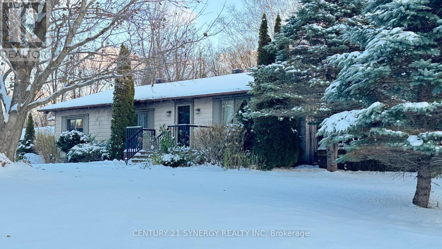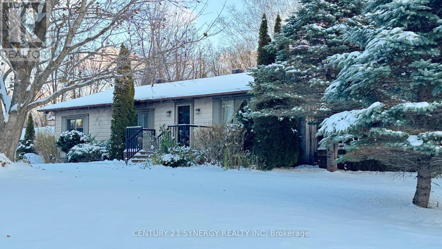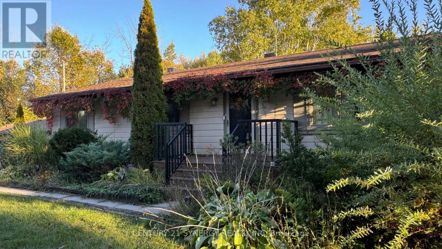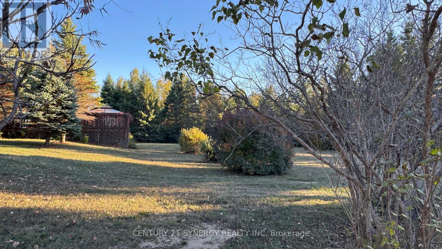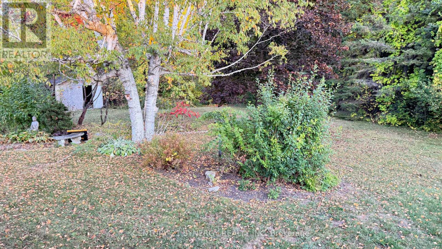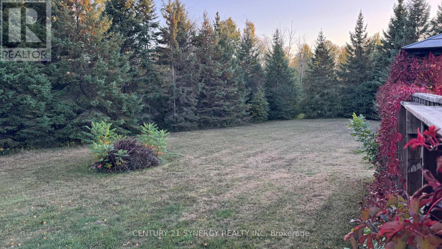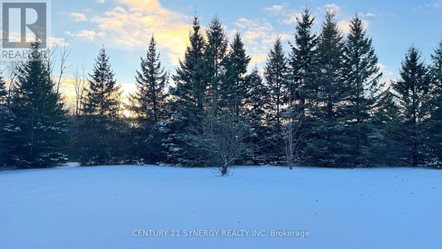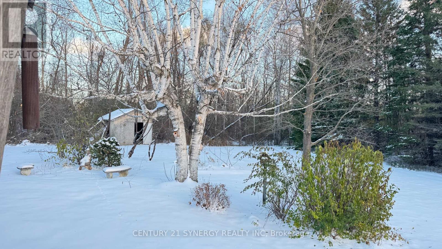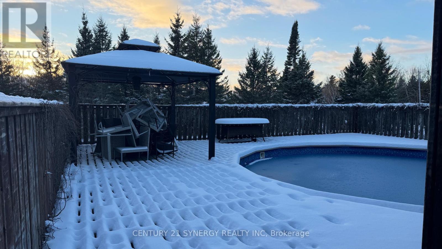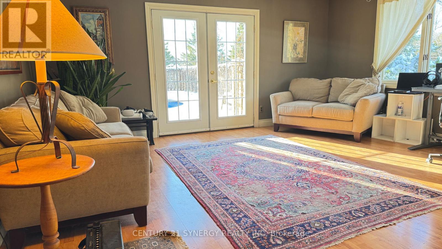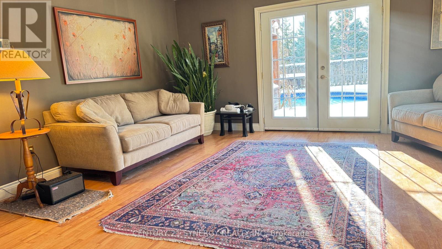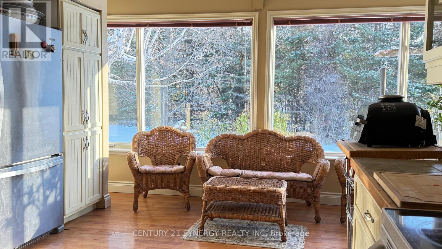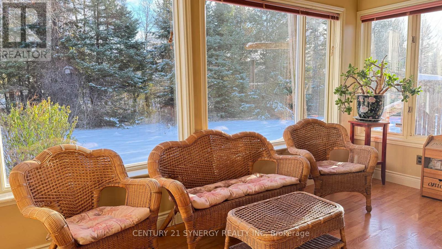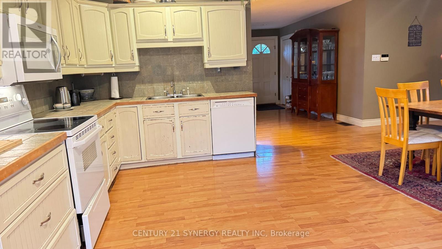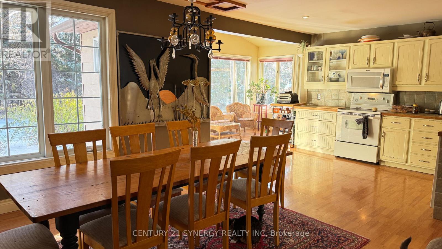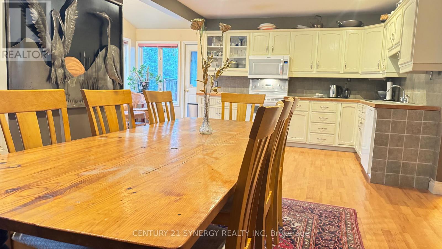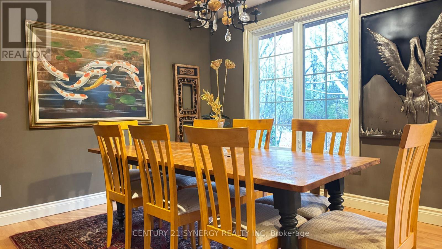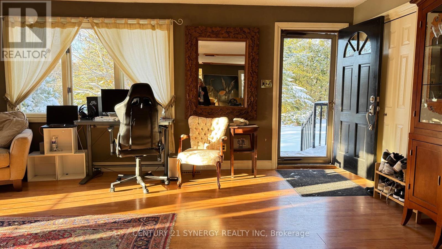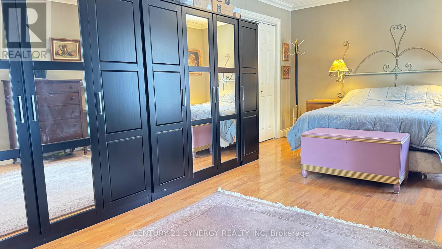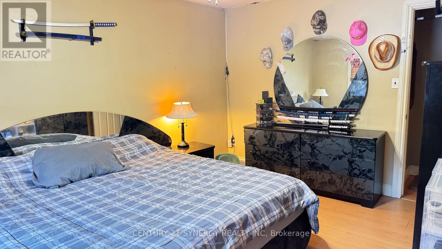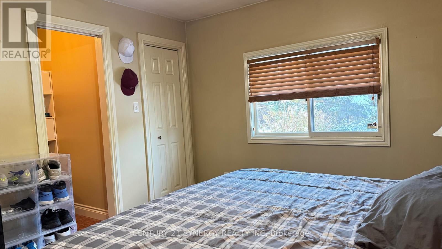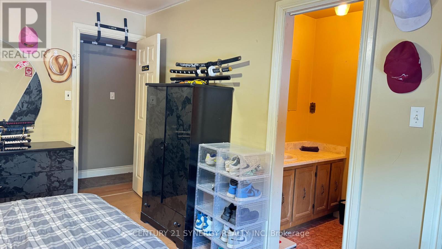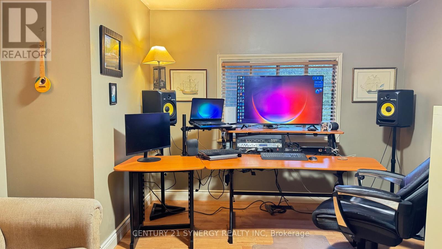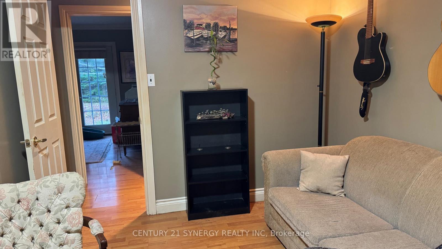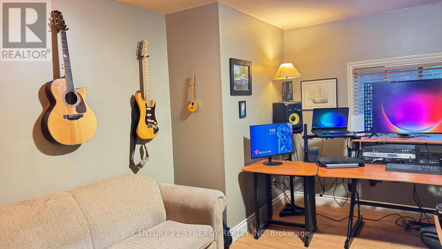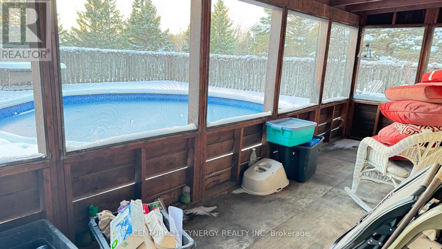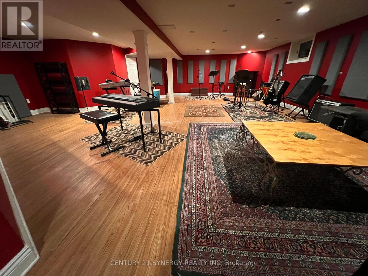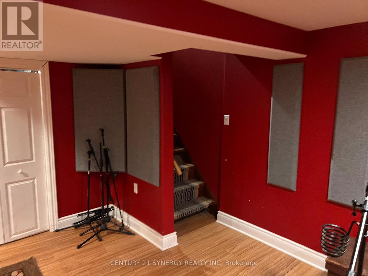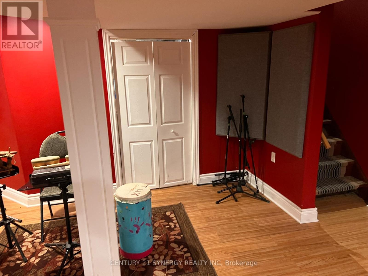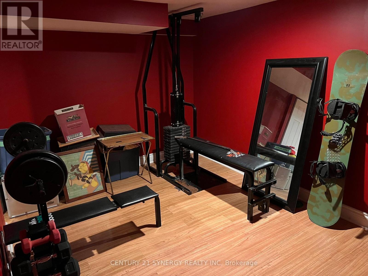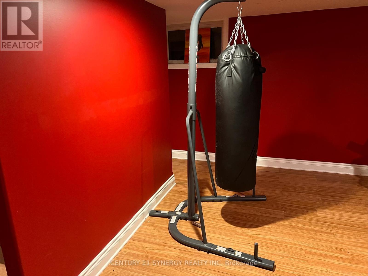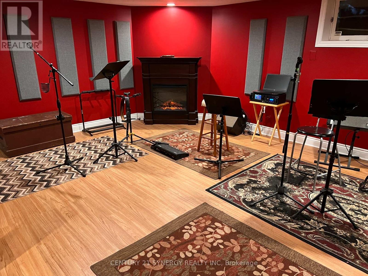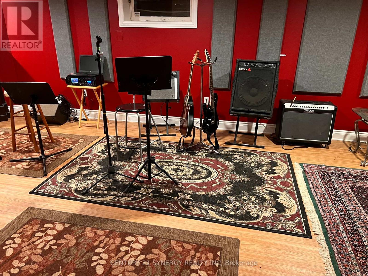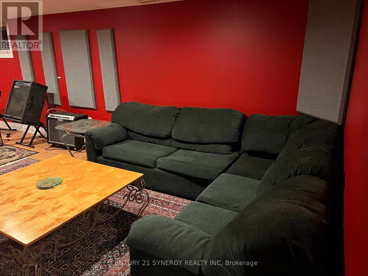- 3 Bedroom
- 2 Bathroom
- 1,500 - 2,000 ft2
- Bungalow
- Above Ground Pool
- Central Air Conditioning
- Forced Air
$699,900
Beautiful and spacious bungalow on 2.3 acres of landscaped, park-like property. The main floor features a spacious primary bedroom with french doors leading to rear yard, a generous second bedroom with its own two-piece ensuite a 3 room suitable for a bedroom (currently used as a den) The bright, open-concept kitchen, dining room, and sunroom create an inviting space for cooking and gathering, while the large living room with double glass doors leads to an expansive deck.The fully finished basement offers a separate entrance, a family room, and a dedicated workout area-perfect for hobbies, guests, or extended living. Outside, enjoy a 24-foot above-ground pool, a charming canopy lounge area with a propane fire table, and plenty of room to relax or entertain. A detached two-car garage adds convenience and extra storage.This beautifully maintained property offers privacy, space, and exceptional indoor-outdoor living-an ideal retreat just minutes from town. The heating system is an economical heat source pump with electric back up and A/C for those hot summer days. All systems have been well maintained over the years. Book a viewing today. Open House rescheduled to SUNDAY NOV 16th from 2-4pm. (id:50982)
Ask About This Property
Get more information or schedule a viewing today and see if this could be your next home. Our team is ready to help you take the next step.
Open House
2:00 pm
Ends at:4:00 pm
Details
| MLS® Number | X12539484 |
| Property Type | Single Family |
| Community Name | 803 - North Grenville Twp (Kemptville South) |
| Amenities Near By | Public Transit |
| Community Features | School Bus |
| Features | Flat Site |
| Parking Space Total | 4 |
| Pool Type | Above Ground Pool |
| Bathroom Total | 2 |
| Bedrooms Above Ground | 3 |
| Bedrooms Total | 3 |
| Appliances | Water Heater, Water Softener, Blinds |
| Architectural Style | Bungalow |
| Basement Development | Finished |
| Basement Type | Full (finished) |
| Construction Style Attachment | Detached |
| Cooling Type | Central Air Conditioning |
| Exterior Finish | Vinyl Siding |
| Foundation Type | Block |
| Half Bath Total | 1 |
| Heating Fuel | Geo Thermal |
| Heating Type | Forced Air |
| Stories Total | 1 |
| Size Interior | 1,500 - 2,000 Ft2 |
| Type | House |
| Detached Garage | |
| Garage |
| Acreage | No |
| Land Amenities | Public Transit |
| Sewer | Septic System |
| Size Irregular | 400 X 200 Acre |
| Size Total Text | 400 X 200 Acre |
| Zoning Description | Residential |
| Level | Type | Length | Width | Dimensions |
|---|---|---|---|---|
| Basement | Family Room | 7.3 m | 7.3 m | 7.3 m x 7.3 m |
| Basement | Cold Room | 1.2 m | 2 m | 1.2 m x 2 m |
| Basement | Exercise Room | 2.5 m | 2.5 m | 2.5 m x 2.5 m |
| Basement | Laundry Room | 3 m | 2.4 m | 3 m x 2.4 m |
| Main Level | Living Room | 5.48 m | 4.41 m | 5.48 m x 4.41 m |
| Main Level | Bathroom | 2.4 m | 1.5 m | 2.4 m x 1.5 m |
| Main Level | Dining Room | 3.8 m | 2.4 m | 3.8 m x 2.4 m |
| Main Level | Bathroom | 1.5 m | 1.5 m | 1.5 m x 1.5 m |
| Main Level | Kitchen | 3.65 m | 2.4 m | 3.65 m x 2.4 m |
| Main Level | Primary Bedroom | 7.3 m | 3.3 m | 7.3 m x 3.3 m |
| Main Level | Bedroom 2 | 4.2 m | 3.3 m | 4.2 m x 3.3 m |
| Main Level | Bedroom 3 | 4.2 m | 3.6 m | 4.2 m x 3.6 m |
| Cable | Installed |
| Electricity | Installed |

