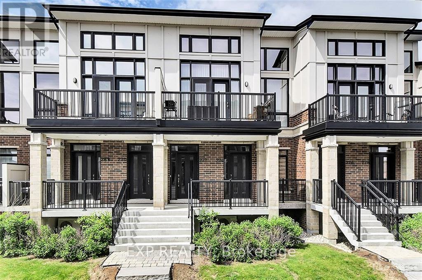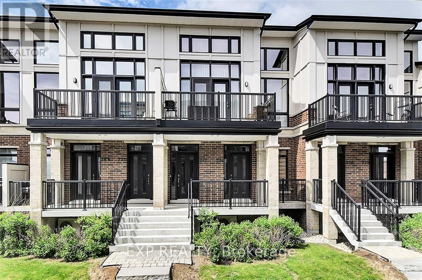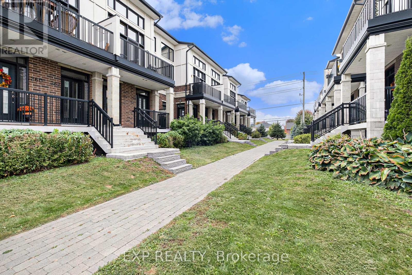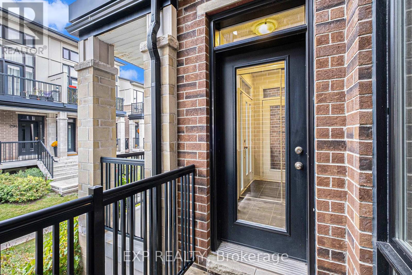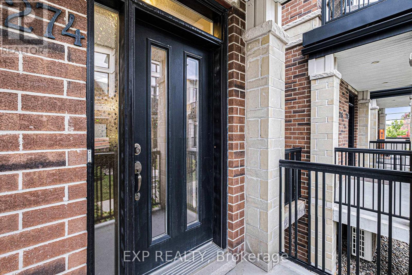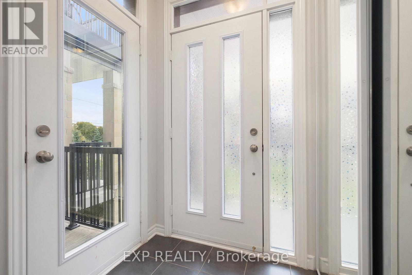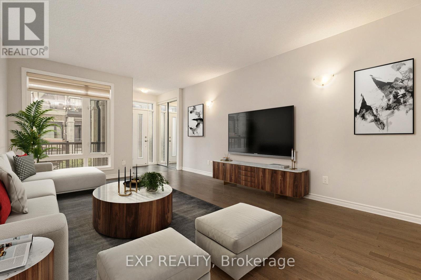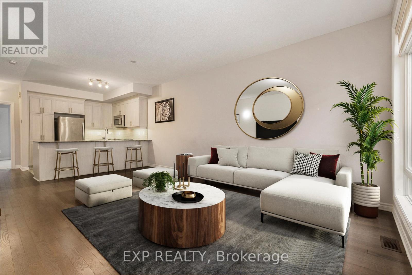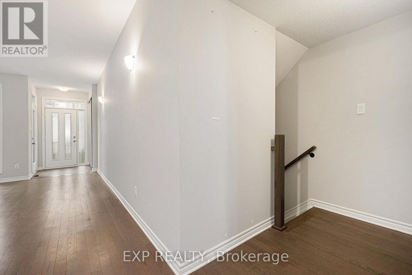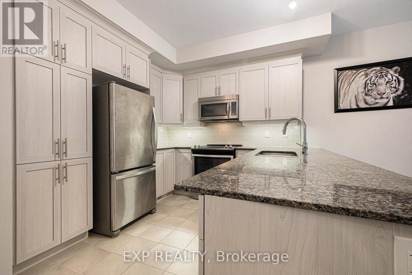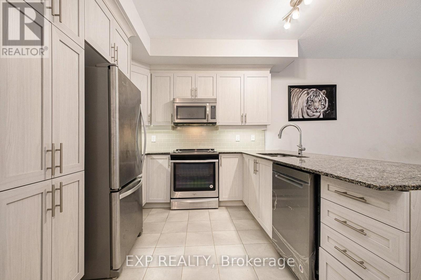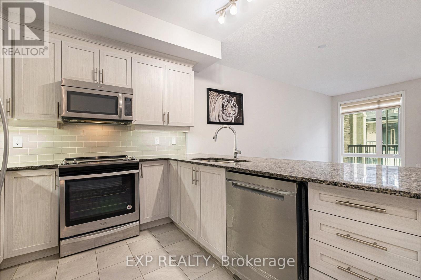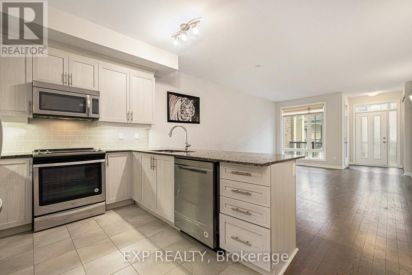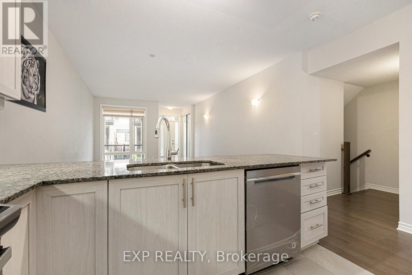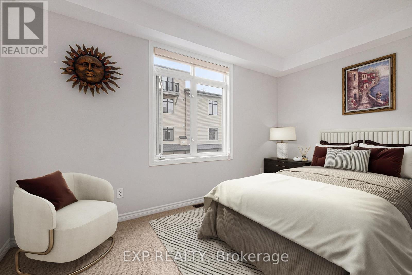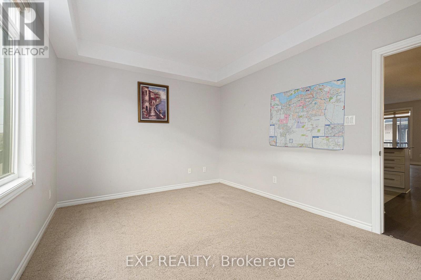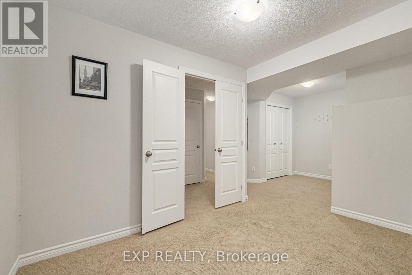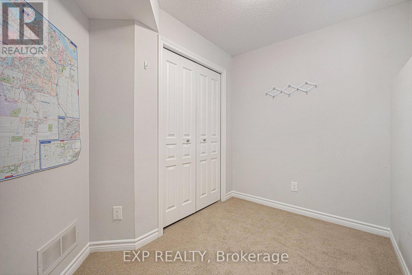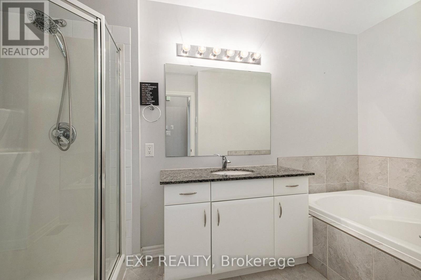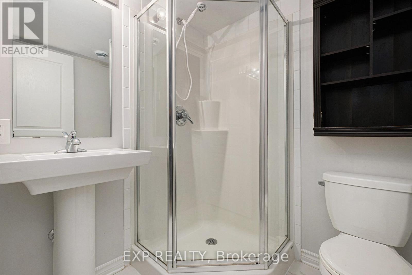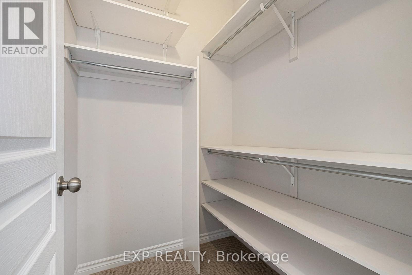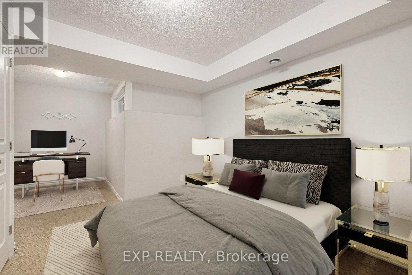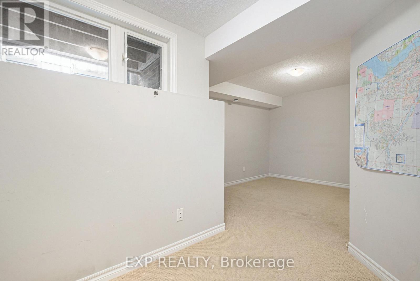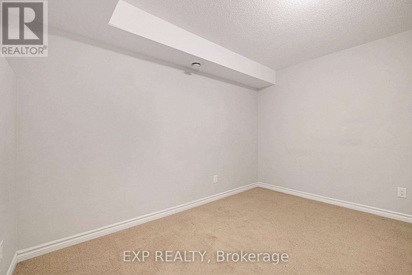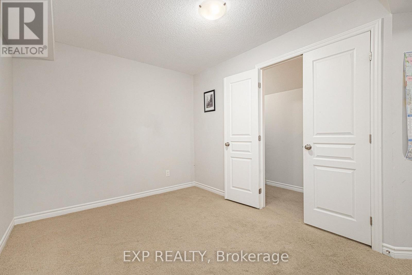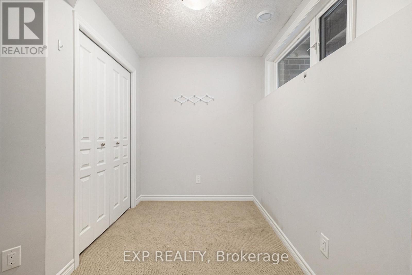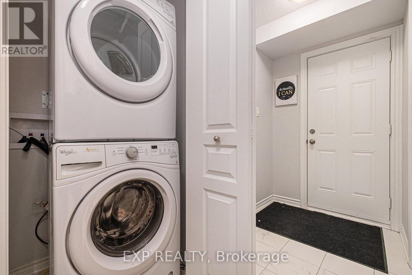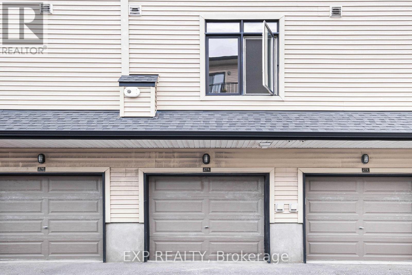- 2 Bedroom
- 2 Bathroom
- 1,000 - 1,199 ft2
- Central Air Conditioning
- Forced Air
$2,400 Monthly
Wonderful 2Bed, 2Bath Urbandale Jazz Condo with 2 PARKING SPOTS for Rent! Tiled Foyer leads to Open Concept Main Floor w/Hardwood Floors, Direct Access to Balcony & Transom Windows. Modern Kitchen offers Breakfast Bar w/Seating for 3, Stainless Steel Appliances, Subway Tile Backsplash, Upgraded Quartz Counters, Extended Cabinetry w/Crown Molding & Plenty of Counterspace! Primary Bedroom is located on Main Level featuring Tray Ceilings, Large Windows for Plenty of Natural Light & Sizeable W.I.C! 3pc Main Bath w/Standing Glass Shower completes Main Floor. Cozy Lower Level welcomes you to a sizable 2nd Bedroom w/closet, 4pc Bath feat. Standing Glass Shower w/Rainfall Showerhead & Jacuzzi Tub. Laundry & Direct Access to Garage through Lower Level. Enjoy the Convenience of Low Maintenance Condo Living while enjoying the Family Friendly Riverside South Community! Minutes from Nearby Parks, Amenities, Schools, Greenspaces, Community Center & the Future LRT Station! Some Pics are Virtually Staged. (id:50982)
Ask About This Property
Get more information or schedule a viewing today and see if this could be your next home. Our team is ready to help you take the next step.
Details
| MLS® Number | X12484594 |
| Property Type | Single Family |
| Community Name | 2602 - Riverside South/Gloucester Glen |
| Amenities Near By | Park, Public Transit |
| Community Features | Pets Allowed With Restrictions |
| Equipment Type | Water Heater |
| Features | Balcony |
| Parking Space Total | 2 |
| Rental Equipment Type | Water Heater |
| Bathroom Total | 2 |
| Bedrooms Above Ground | 1 |
| Bedrooms Below Ground | 1 |
| Bedrooms Total | 2 |
| Age | 6 To 10 Years |
| Amenities | Visitor Parking |
| Appliances | Dishwasher, Dryer, Hood Fan, Microwave, Stove, Washer, Refrigerator |
| Basement Type | None |
| Cooling Type | Central Air Conditioning |
| Exterior Finish | Brick |
| Foundation Type | Concrete |
| Heating Fuel | Natural Gas |
| Heating Type | Forced Air |
| Stories Total | 2 |
| Size Interior | 1,000 - 1,199 Ft2 |
| Type | Row / Townhouse |
| Attached Garage | |
| Garage |
| Acreage | No |
| Land Amenities | Park, Public Transit |
| Level | Type | Length | Width | Dimensions |
|---|---|---|---|---|
| Lower Level | Bedroom | 5.99 m | 2.84 m | 5.99 m x 2.84 m |
| Lower Level | Bathroom | 1.9 m | 1.42 m | 1.9 m x 1.42 m |
| Lower Level | Laundry Room | 1.04 m | 1.06 m | 1.04 m x 1.06 m |
| Lower Level | Utility Room | 1.34 m | 1.65 m | 1.34 m x 1.65 m |
| Main Level | Foyer | 1.54 m | 1.9 m | 1.54 m x 1.9 m |
| Main Level | Living Room | 5.58 m | 3.96 m | 5.58 m x 3.96 m |
| Main Level | Kitchen | 4.08 m | 3.32 m | 4.08 m x 3.32 m |
| Main Level | Primary Bedroom | 4.36 m | 3.17 m | 4.36 m x 3.17 m |

