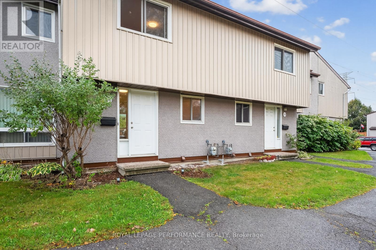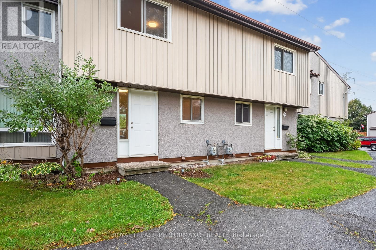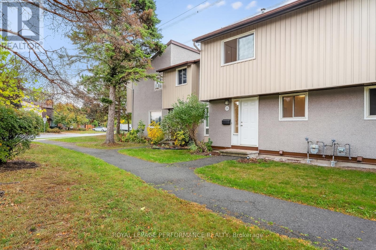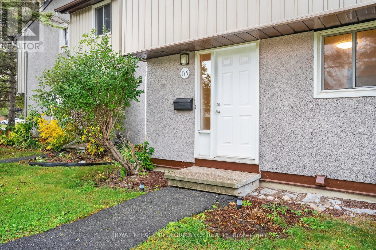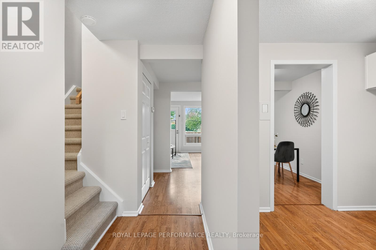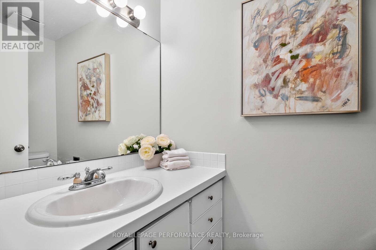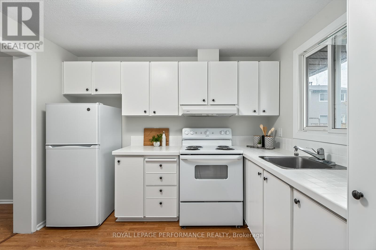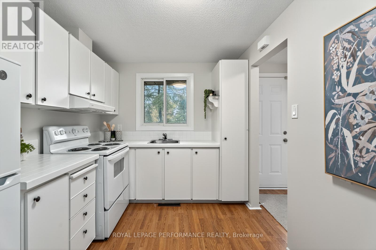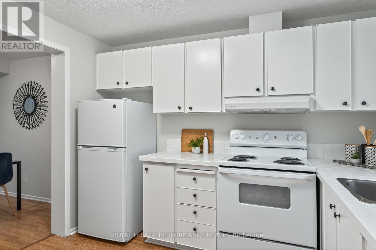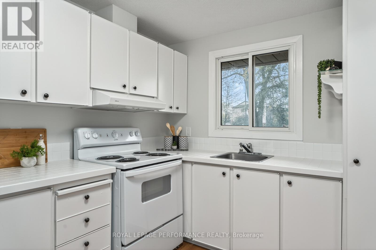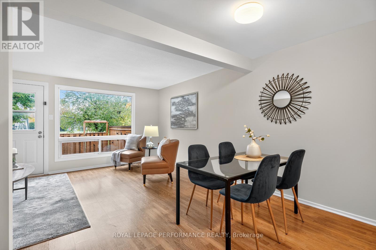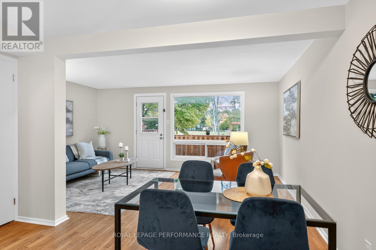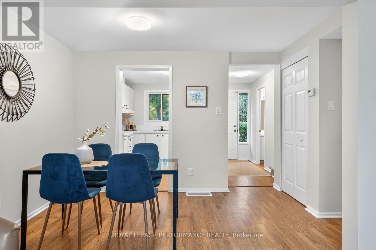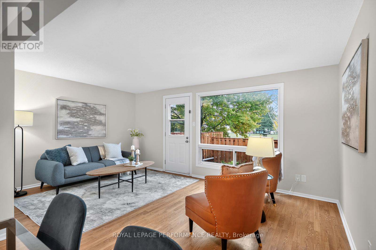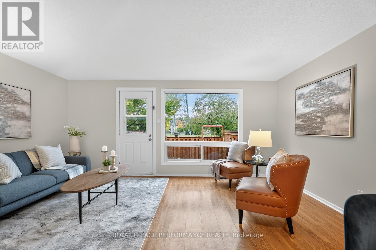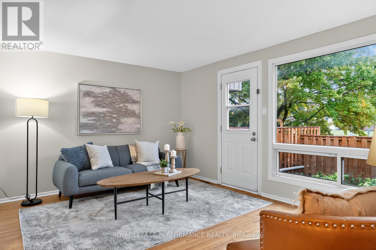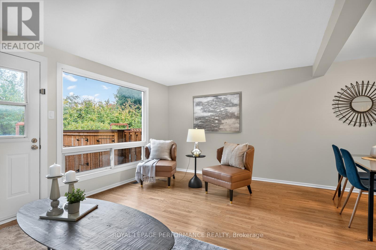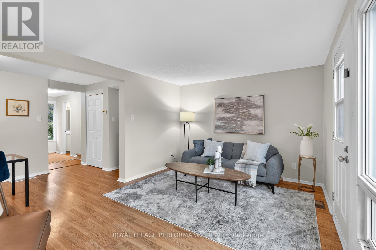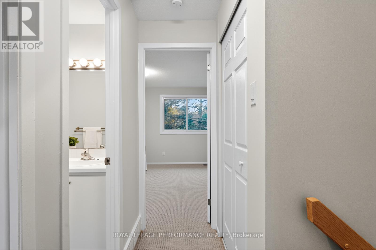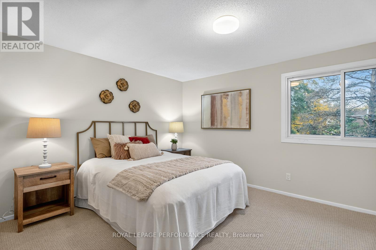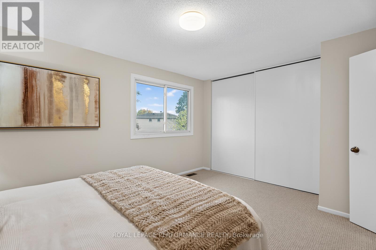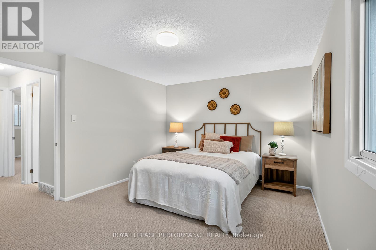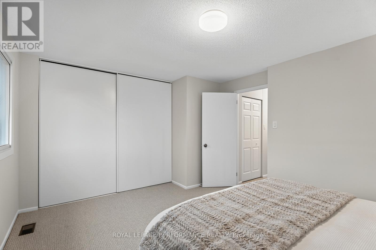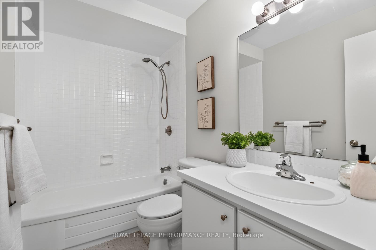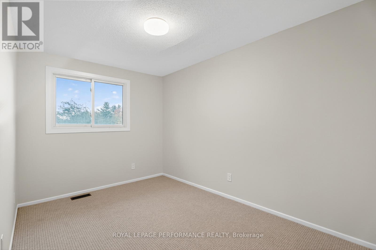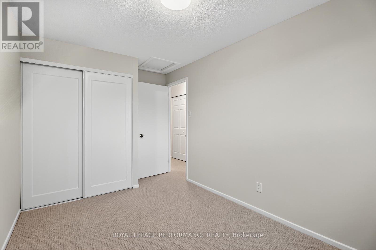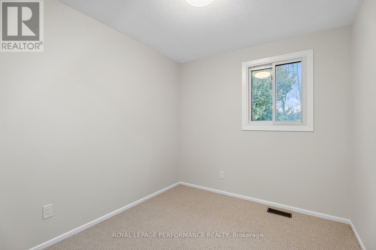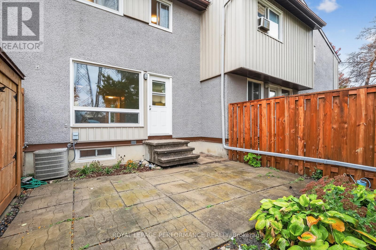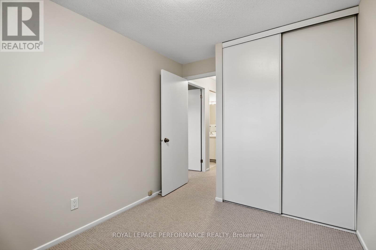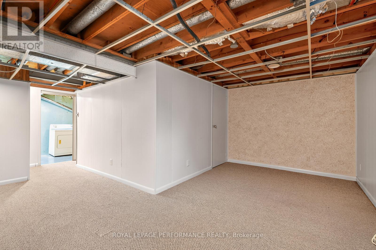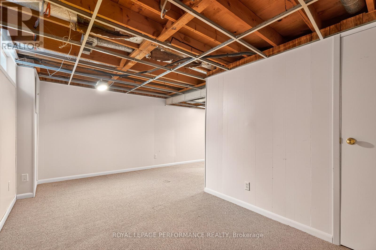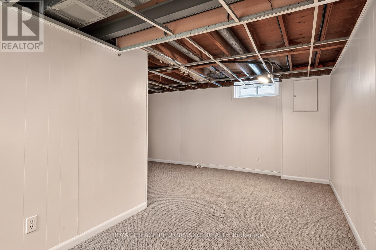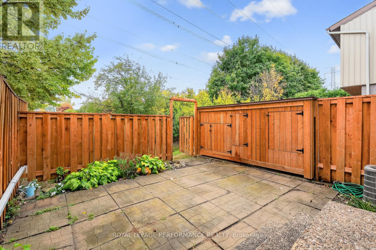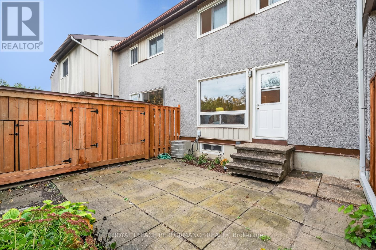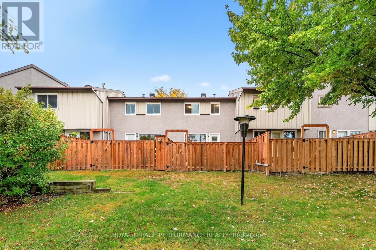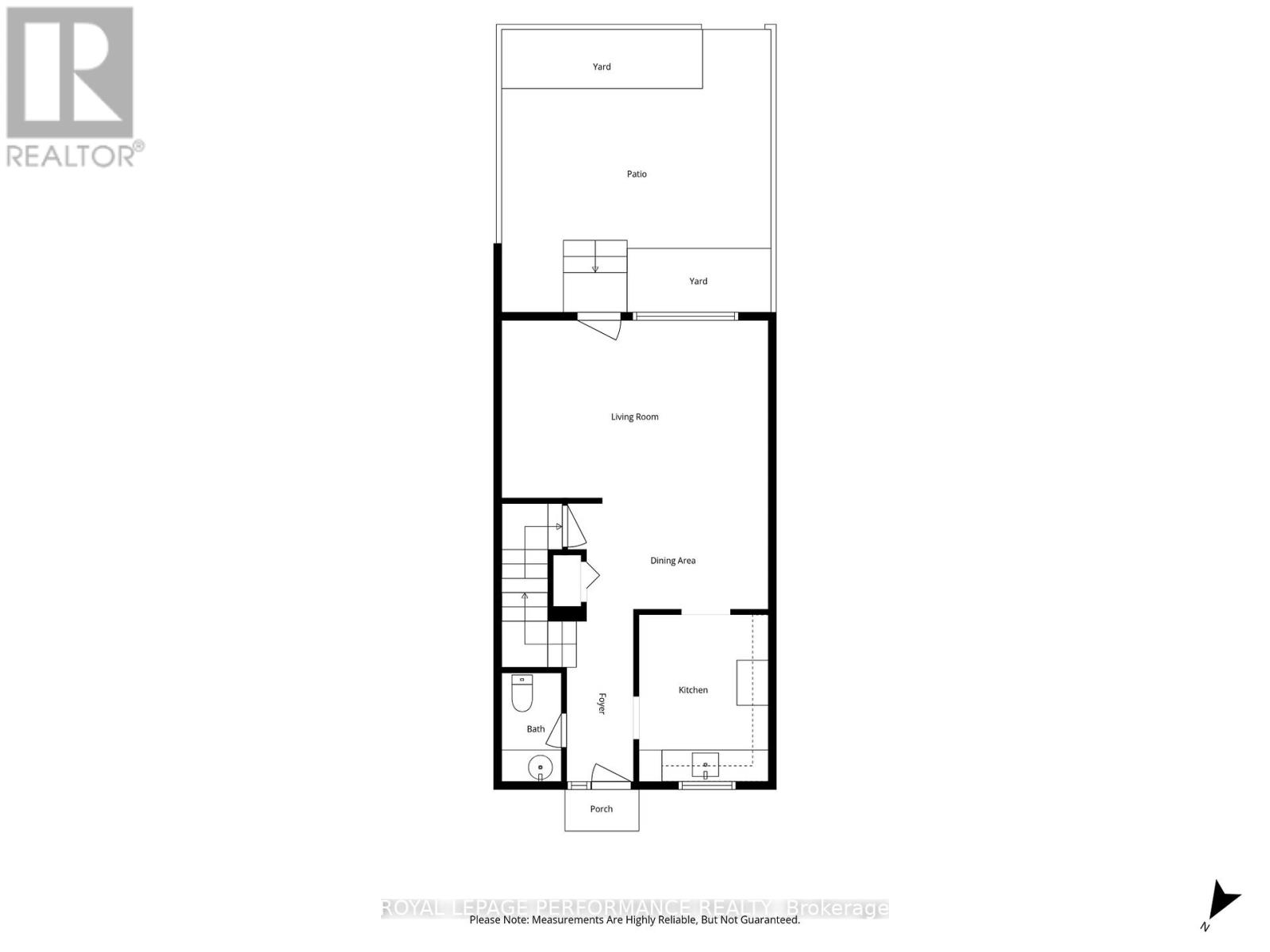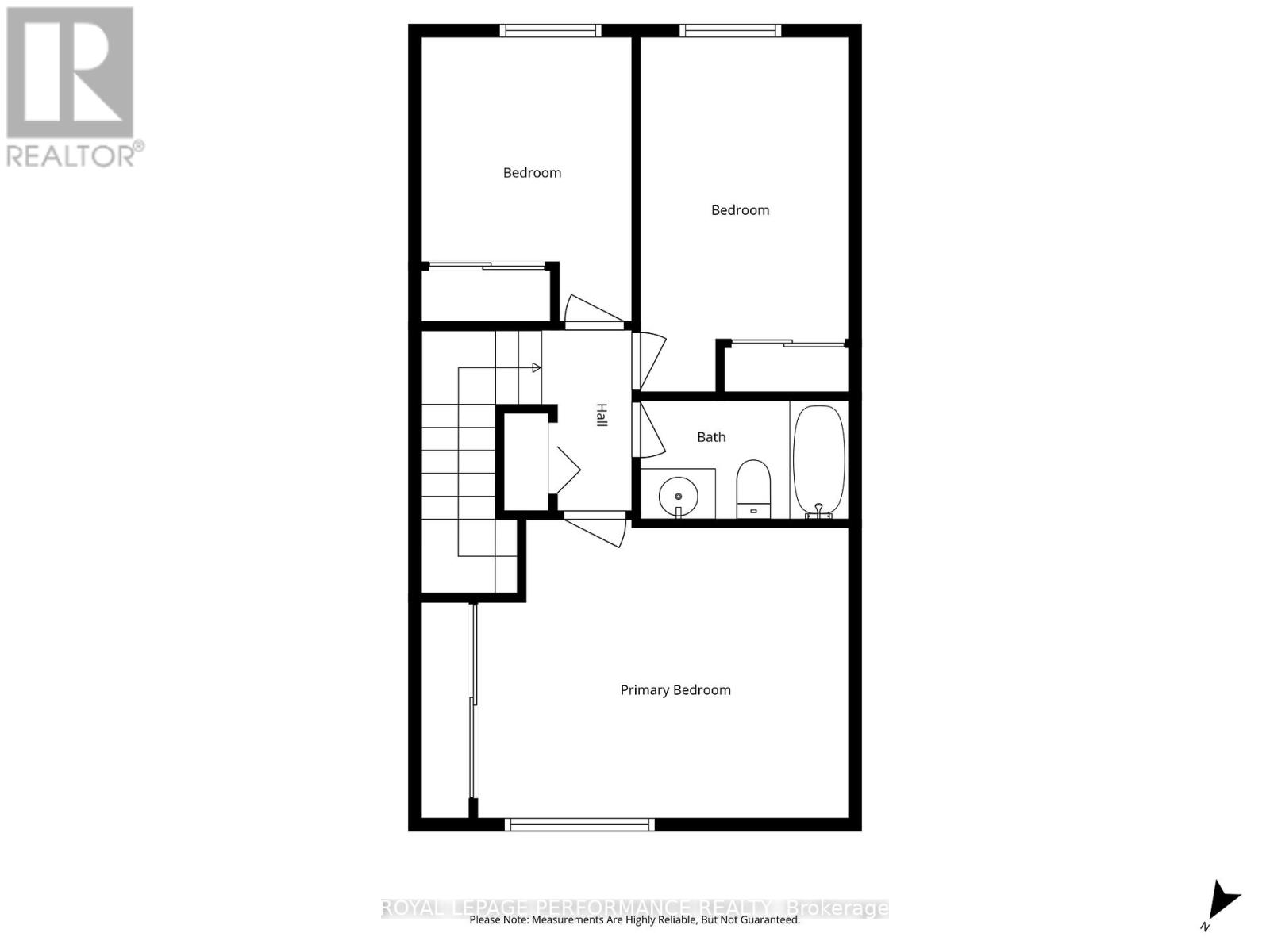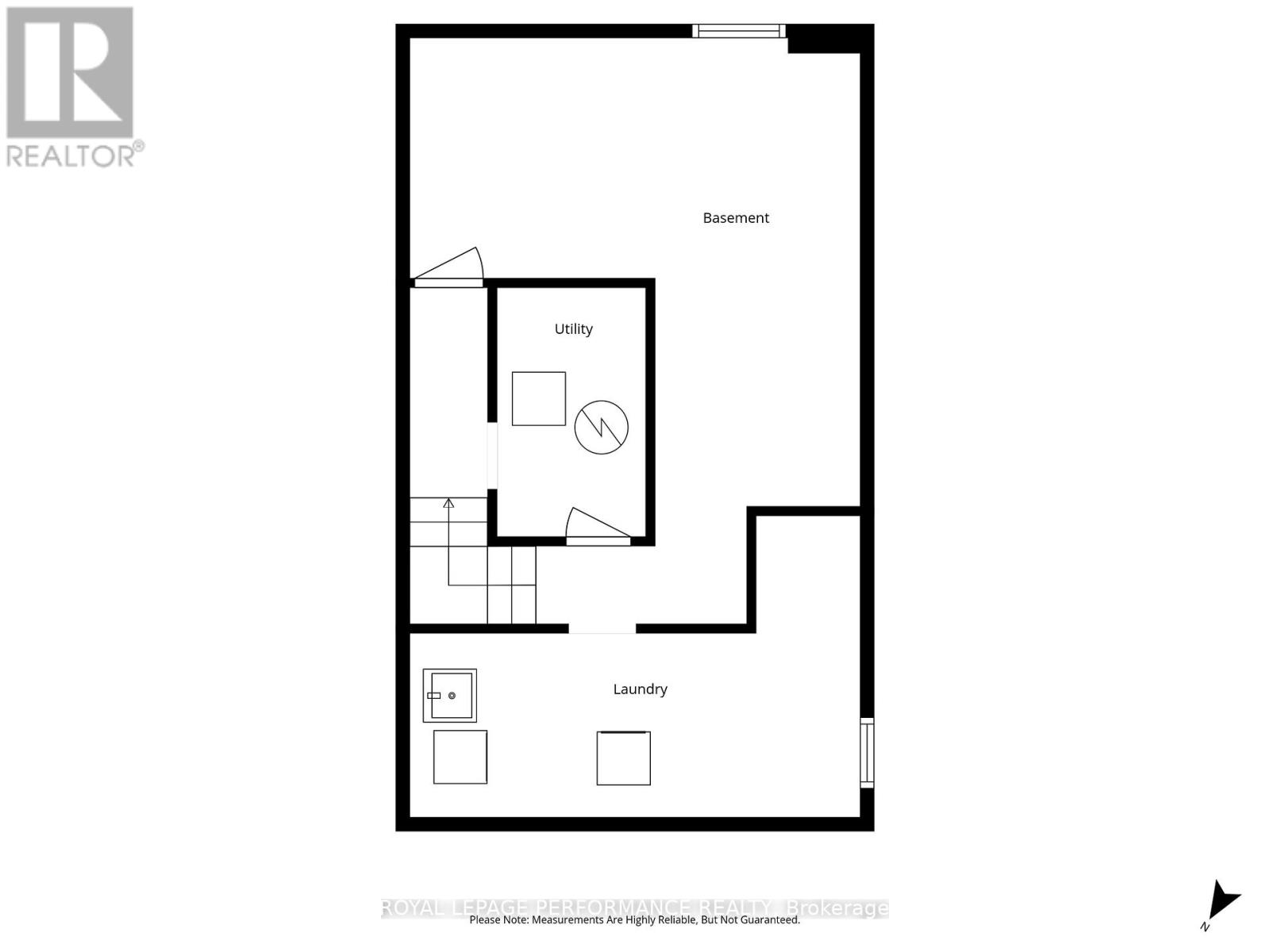- 3 Bedroom
- 2 Bathroom
- 1,000 - 1,199 ft2
- Central Air Conditioning
- Forced Air
$369,900Maintenance, Electricity, Insurance, Water
$566.36 Monthly
Maintenance, Electricity, Insurance, Water
$566.36 MonthlyWelcome to 176 Woodfield Drive! This bright and freshly updated 3-bed, 1.5-bath townhouse condo is ideally located Tanglewood. Backing onto greenspace with an extensive community walkway, this home offers the perfect blend of comfort and convenience. The open-concept living and dining area is ideal for everyday living and entertaining, with large windows bringing in plenty of natural light. The kitchen and bathrooms have been refreshed and include a brand new stove and refrigerator. The home has been freshly painted throughout, features new carpeting upstairs and includes a large primary bedroom with ample closet space. Recent updates include new light fixtures, new carpeting, new flooring in the main bathroom, refreshed kitchen and bathrooms. The well-managed condominium complex has also seen improvements with newer fences, roof, and shingles, giving you peace of mind for years to come. Enjoy access to nearby Medhurst Park, offering a playground, soccer field, baseball diamond, and a beach volleyball court. Condo fees include hydro, water, and building insurance, adding excellent value and simplicity to your monthly costs. (id:50982)
Ask About This Property
Get more information or schedule a viewing today and see if this could be your next home. Our team is ready to help you take the next step.
Details
| MLS® Number | X12484294 |
| Property Type | Single Family |
| Community Name | 7501 - Tanglewood |
| Amenities Near By | Public Transit |
| Community Features | Pets Allowed With Restrictions |
| Equipment Type | Water Heater |
| Parking Space Total | 1 |
| Rental Equipment Type | Water Heater |
| Structure | Patio(s) |
| Bathroom Total | 2 |
| Bedrooms Above Ground | 3 |
| Bedrooms Total | 3 |
| Age | 31 To 50 Years |
| Appliances | Dryer, Stove, Washer, Refrigerator |
| Basement Development | Partially Finished |
| Basement Type | Full (partially Finished) |
| Cooling Type | Central Air Conditioning |
| Exterior Finish | Vinyl Siding, Stucco |
| Flooring Type | Laminate |
| Foundation Type | Poured Concrete |
| Half Bath Total | 1 |
| Heating Fuel | Natural Gas |
| Heating Type | Forced Air |
| Stories Total | 2 |
| Size Interior | 1,000 - 1,199 Ft2 |
| Type | Row / Townhouse |
| No Garage |
| Acreage | No |
| Fence Type | Fenced Yard |
| Land Amenities | Public Transit |
| Zoning Description | Residential |
| Level | Type | Length | Width | Dimensions |
|---|---|---|---|---|
| Second Level | Primary Bedroom | 4.42 m | 3.56 m | 4.42 m x 3.56 m |
| Second Level | Bedroom 2 | 4.23 m | 2.48 m | 4.23 m x 2.48 m |
| Second Level | Bedroom 3 | 3.39 m | 2.51 m | 3.39 m x 2.51 m |
| Basement | Laundry Room | 5.09 m | 3.41 m | 5.09 m x 3.41 m |
| Basement | Utility Room | 2.81 m | 1.68 m | 2.81 m x 1.68 m |
| Basement | Recreational, Games Room | 5.09 m | 6.62 m | 5.09 m x 6.62 m |
| Main Level | Foyer | 3.28 m | 1.28 m | 3.28 m x 1.28 m |
| Main Level | Kitchen | 3.18 m | 2.47 m | 3.18 m x 2.47 m |
| Main Level | Dining Room | 3.83 m | 2.12 m | 3.83 m x 2.12 m |
| Main Level | Living Room | 5.09 m | 3.4 m | 5.09 m x 3.4 m |
| Main Level | Bathroom | 2.07 m | 1.14 m | 2.07 m x 1.14 m |

