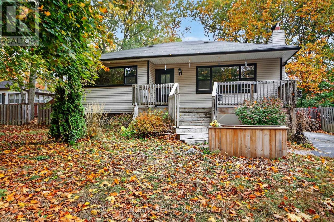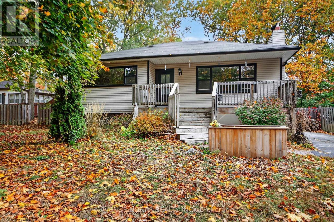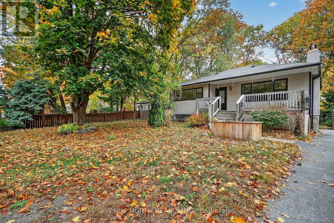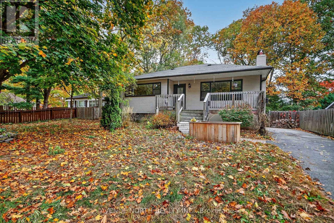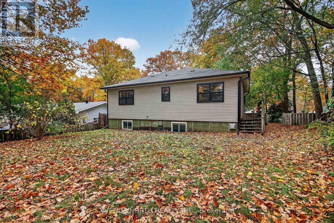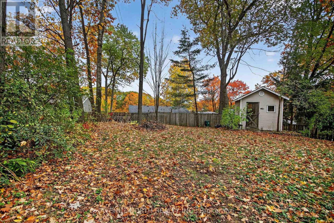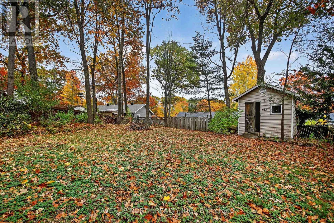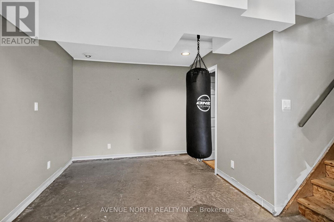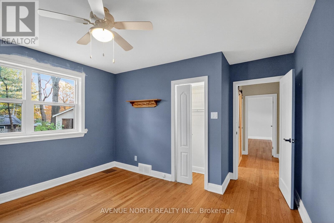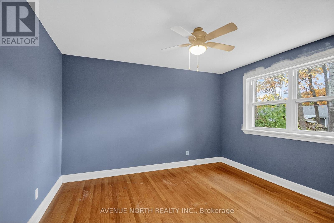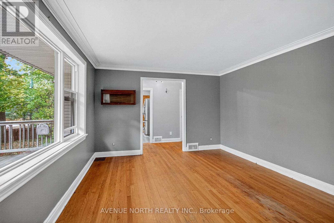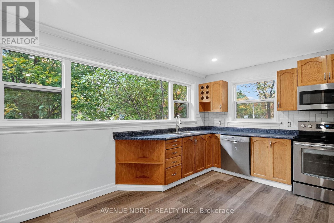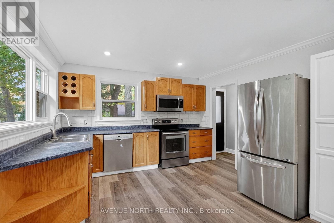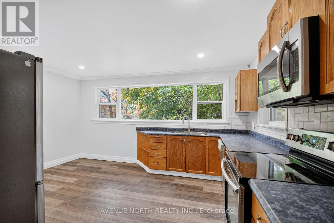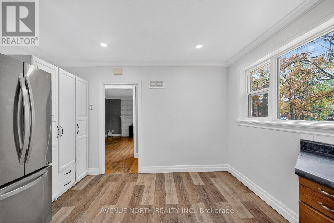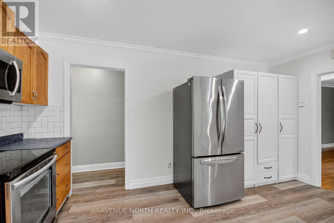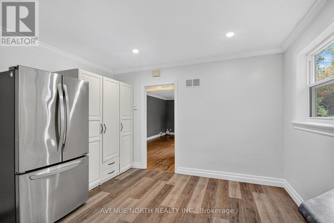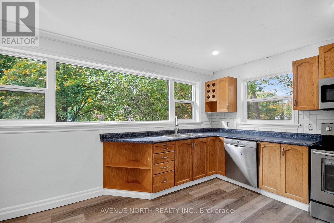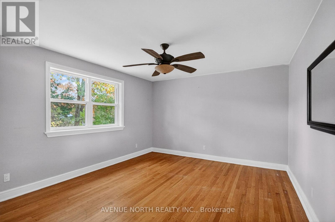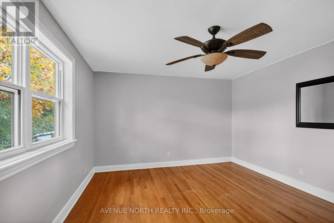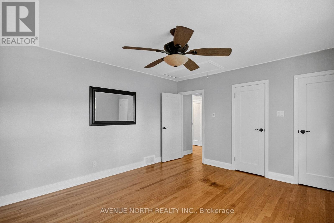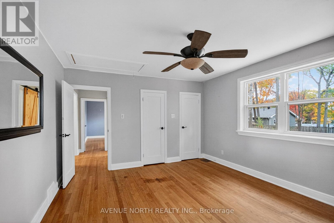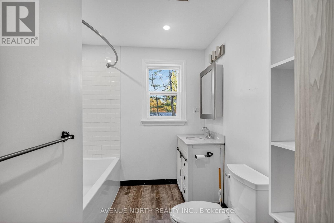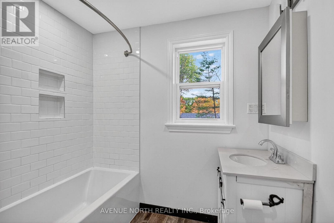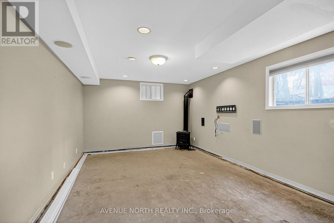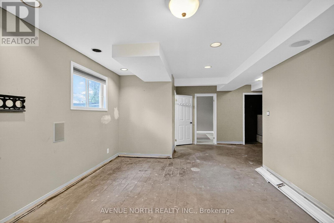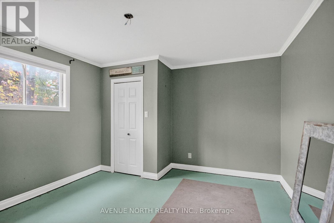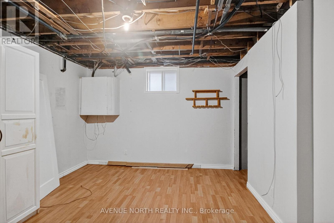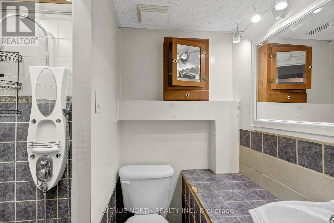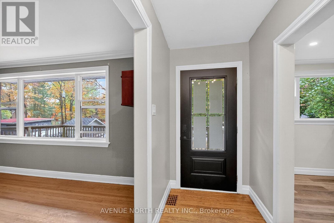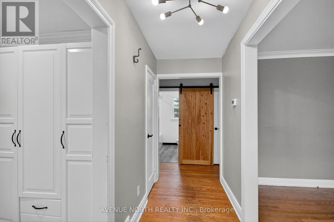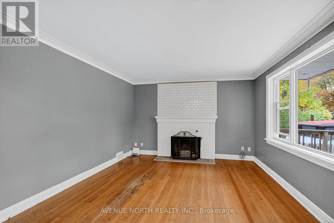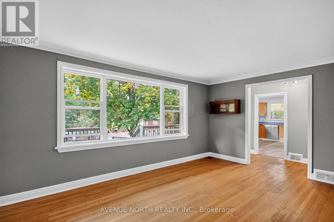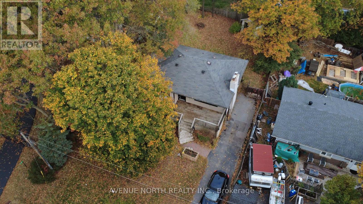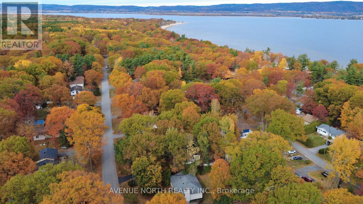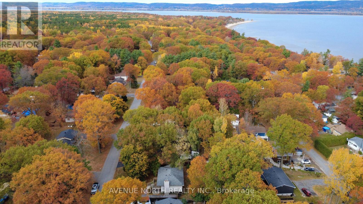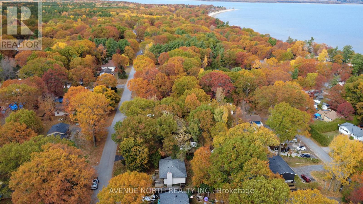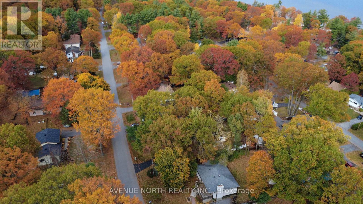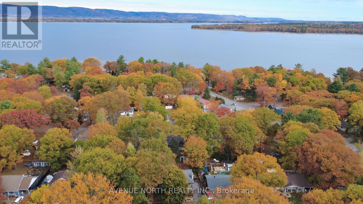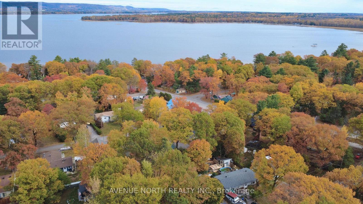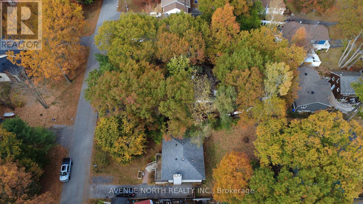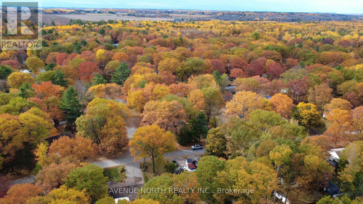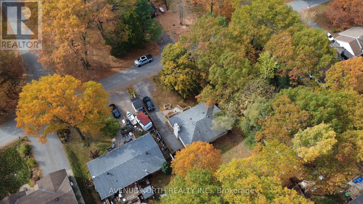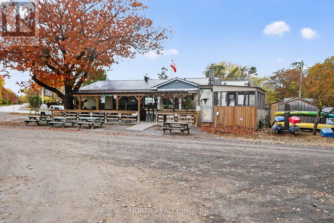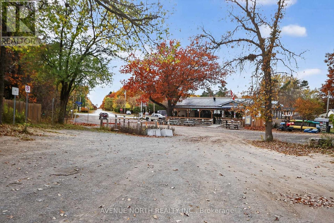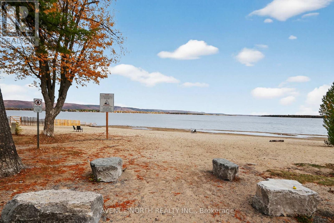- 4 Bedroom
- 2 Bathroom
- 700 - 1,100 ft2
- Bungalow
- Fireplace
- Central Air Conditioning
- Forced Air
$599,000
10 minutes from Kanata. Welcome to 116 Woods Road- Nestled on a generous lot surrounded by the scenic beauty of Constance Bay. 4 Bedroom 2 bathroom home with great potential. This homes sits on a good sized Lot on a quiet and picturesque road. Great for a small family. West Carleton Secondary School is a short 5 minute drive from the property. It is a short walk to the general store, beach & forest trails. Point Beach which can be considered the best beach in the Ottawa area is only 5 minutes away. (id:50982)
Ask About This Property
Get more information or schedule a viewing today and see if this could be your next home. Our team is ready to help you take the next step.
Details
Property Details
| MLS® Number | X12483257 |
| Property Type | Single Family |
| Community Name | 9301 - Constance Bay |
| Equipment Type | Water Heater |
| Parking Space Total | 4 |
| Rental Equipment Type | Water Heater |
Building
| Bathroom Total | 2 |
| Bedrooms Above Ground | 4 |
| Bedrooms Total | 4 |
| Age | 51 To 99 Years |
| Amenities | Fireplace(s) |
| Appliances | Dishwasher, Dryer, Stove, Washer, Refrigerator |
| Architectural Style | Bungalow |
| Basement Type | Full |
| Construction Style Attachment | Detached |
| Cooling Type | Central Air Conditioning |
| Exterior Finish | Aluminum Siding |
| Fireplace Present | Yes |
| Foundation Type | Block, Wood |
| Heating Fuel | Natural Gas |
| Heating Type | Forced Air |
| Stories Total | 1 |
| Size Interior | 700 - 1,100 Ft2 |
| Type | House |
Parking
| No Garage |
Land
| Acreage | No |
| Sewer | Septic System |
| Size Depth | 130 Ft |
| Size Frontage | 70 Ft |
| Size Irregular | 70 X 130 Ft |
| Size Total Text | 70 X 130 Ft |
Rooms
| Level | Type | Length | Width | Dimensions |
|---|---|---|---|---|
| Lower Level | Bedroom | 3.7 m | 3.37 m | 3.7 m x 3.37 m |
| Lower Level | Family Room | 5.28 m | 3.75 m | 5.28 m x 3.75 m |
| Lower Level | Laundry Room | 3.75 m | 3.37 m | 3.75 m x 3.37 m |
| Lower Level | Bedroom | 4.11 m | 2.64 m | 4.11 m x 2.64 m |
| Lower Level | Other | 6 m | 2.92 m | 6 m x 2.92 m |
| Main Level | Primary Bedroom | 4.45 m | 3.76 m | 4.45 m x 3.76 m |
| Main Level | Bedroom | 3.78 m | 3.42 m | 3.78 m x 3.42 m |
| Main Level | Kitchen | 4.62 m | 3.68 m | 4.62 m x 3.68 m |
| Main Level | Living Room | 4.9 m | 3.73 m | 4.9 m x 3.73 m |

