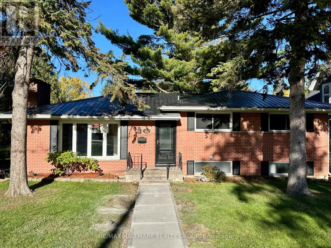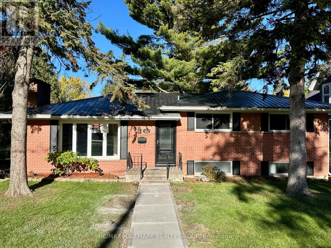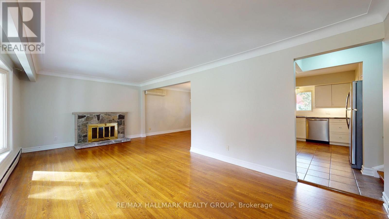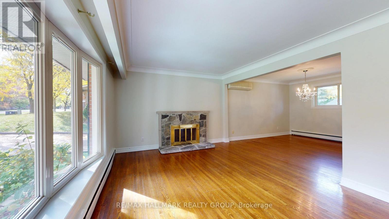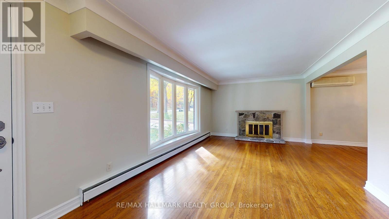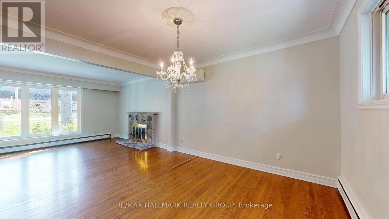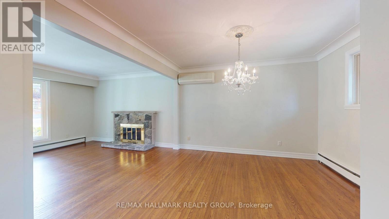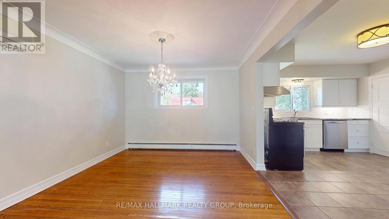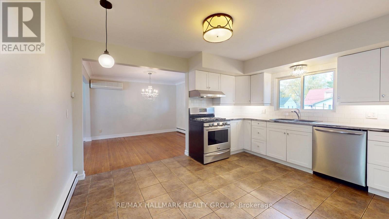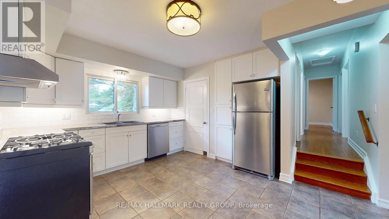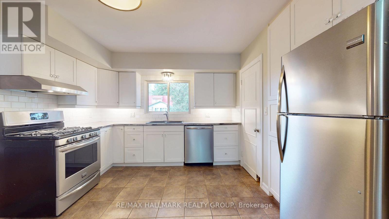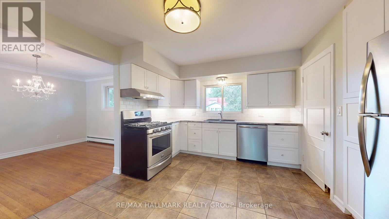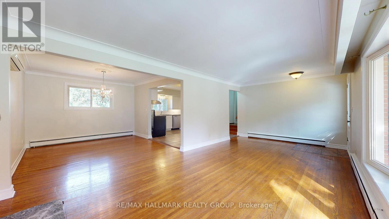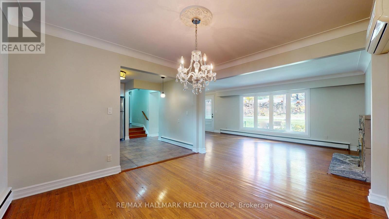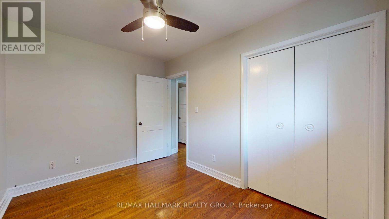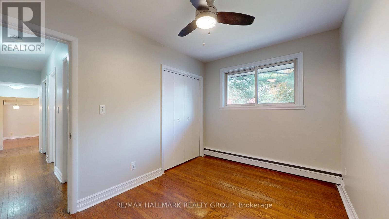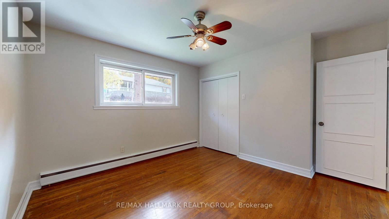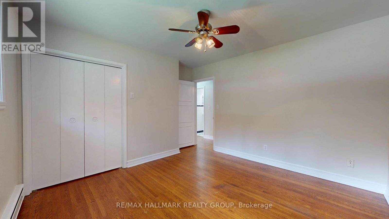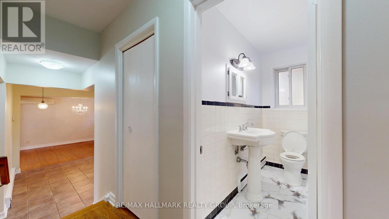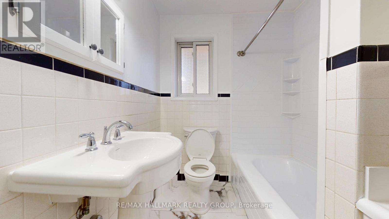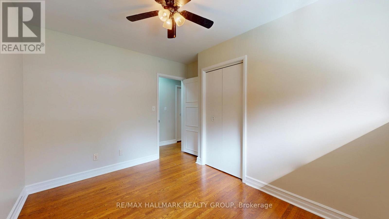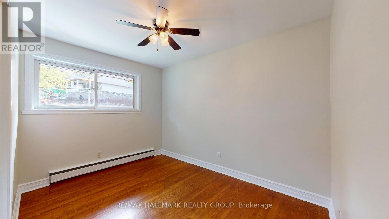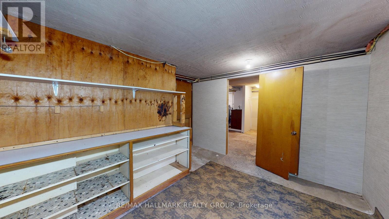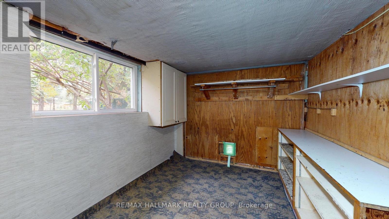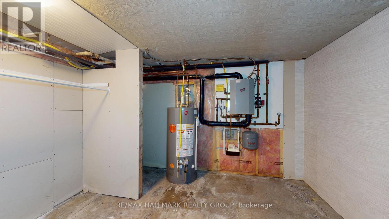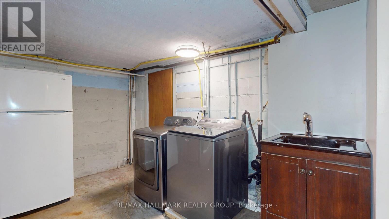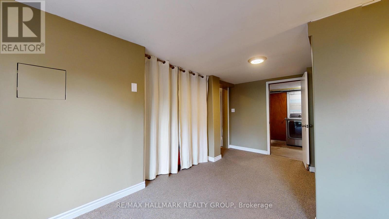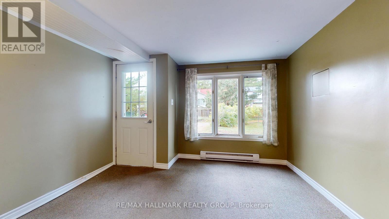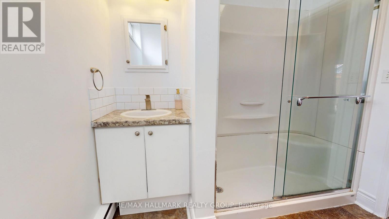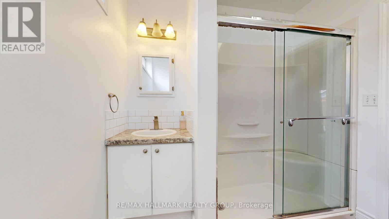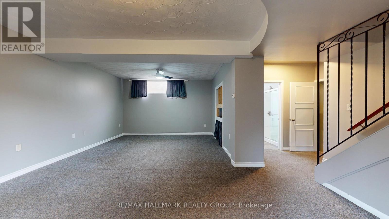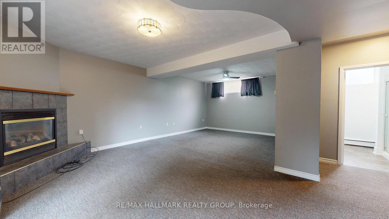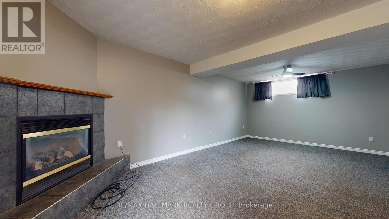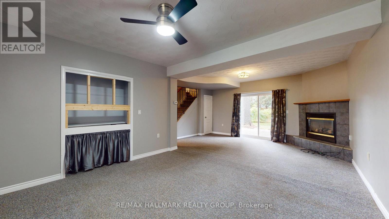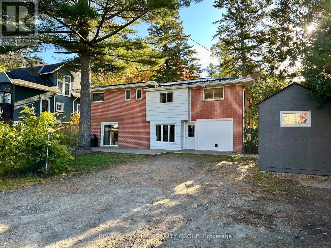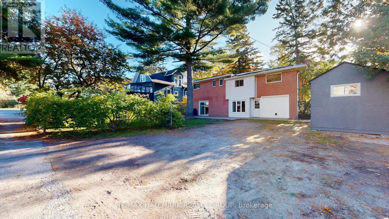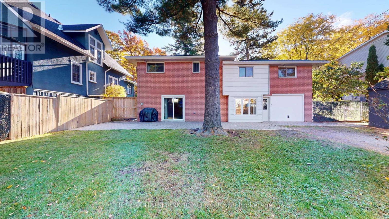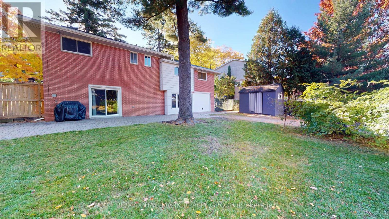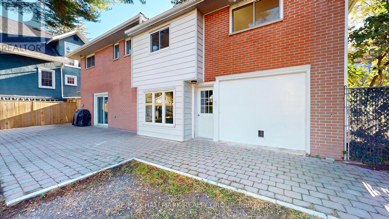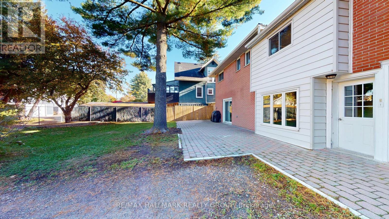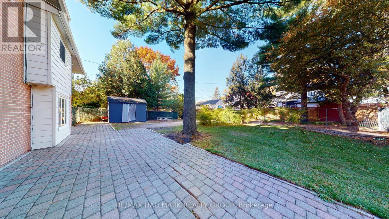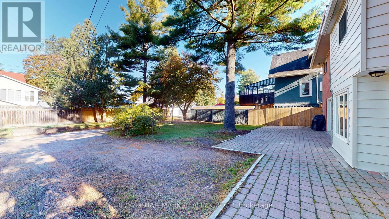- 3 Bedroom
- 2 Bathroom
- 1,100 - 1,500 ft2
- Bungalow
- Fireplace
- Wall Unit
$599,000
Welcome home to this charming and solid brick bungalow perfectly located in the heart of downtown Brockville. Combining classic character with smart updates, this home delivers comfort, convenience, and value in one beautiful package. Step inside to find a bright and welcoming main floor with three spacious bedrooms, a full bath, and an open-concept living/dining space perfect for entertaining. The functional kitchen overlooks the private backyard - a great spot for morning coffee or evening BBQs. Downstairs, the finished lower level adds major versatility: a second full bath, and plenty of space for a rec room, home office, or gym. Outside, the low-maintenance metal roof and brick exterior promise durability and timeless curb appeal, while the fenced backyard offers peace and privacy. All of this just steps from downtown shops, restaurants, waterfront parks, and the St. Lawrence River. Walk to everything! 3 Bedrooms 2 Full Bathrooms Finished Basement Brick Exterior & Metal Roof Private Yard & Patio Prime Downtown Location & Perfect for families, professionals, or downsizers looking for easy living in a vibrant, walkable community. This one checks all the boxes - come see why Brockville living is so special! (id:50982)
Ask About This Property
Get more information or schedule a viewing today and see if this could be your next home. Our team is ready to help you take the next step.
Details
| MLS® Number | X12483019 |
| Property Type | Single Family |
| Community Name | 810 - Brockville |
| Amenities Near By | Public Transit |
| Equipment Type | Water Heater |
| Parking Space Total | 4 |
| Rental Equipment Type | Water Heater |
| Bathroom Total | 2 |
| Bedrooms Above Ground | 3 |
| Bedrooms Total | 3 |
| Age | 51 To 99 Years |
| Amenities | Fireplace(s) |
| Appliances | Water Meter, All, Window Coverings |
| Architectural Style | Bungalow |
| Basement Development | Finished |
| Basement Type | N/a (finished) |
| Construction Style Attachment | Detached |
| Cooling Type | Wall Unit |
| Exterior Finish | Brick |
| Fire Protection | Alarm System |
| Fireplace Present | Yes |
| Fireplace Total | 2 |
| Flooring Type | Hardwood |
| Foundation Type | Block |
| Stories Total | 1 |
| Size Interior | 1,100 - 1,500 Ft2 |
| Type | House |
| Utility Water | Municipal Water |
| No Garage |
| Acreage | No |
| Fence Type | Fenced Yard |
| Land Amenities | Public Transit |
| Sewer | Sanitary Sewer |
| Size Depth | 102 Ft |
| Size Frontage | 57 Ft ,8 In |
| Size Irregular | 57.7 X 102 Ft |
| Size Total Text | 57.7 X 102 Ft |
| Zoning Description | R2 |
| Level | Type | Length | Width | Dimensions |
|---|---|---|---|---|
| Lower Level | Mud Room | 4.51 m | 5.33 m | 4.51 m x 5.33 m |
| Lower Level | Laundry Room | 1.9 m | 3.04 m | 1.9 m x 3.04 m |
| Lower Level | Utility Room | 3.44 m | 3.59 m | 3.44 m x 3.59 m |
| Lower Level | Workshop | 3.44 m | 3.53 m | 3.44 m x 3.53 m |
| Lower Level | Recreational, Games Room | 6.13 m | 7.23 m | 6.13 m x 7.23 m |
| Lower Level | Bathroom | 2.54 m | 2.41 m | 2.54 m x 2.41 m |
| Main Level | Primary Bedroom | 3.68 m | 3.96 m | 3.68 m x 3.96 m |
| Main Level | Bedroom 2 | 2.4 m | 3.57 m | 2.4 m x 3.57 m |
| Main Level | Bathroom | 1.89 m | 2.49 m | 1.89 m x 2.49 m |
| Main Level | Kitchen | 3.96 m | 4.18 m | 3.96 m x 4.18 m |
| Main Level | Dining Room | 3.3 m | 3.57 m | 3.3 m x 3.57 m |
| Main Level | Living Room | 6.76 m | 3.54 m | 6.76 m x 3.54 m |
| Main Level | Bedroom 2 | 3 m | 3.56 m | 3 m x 3.56 m |

