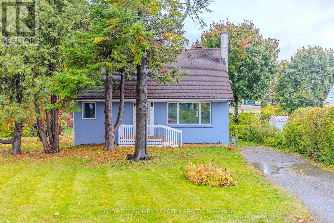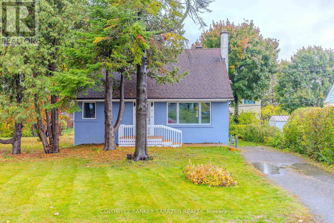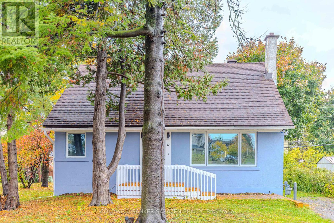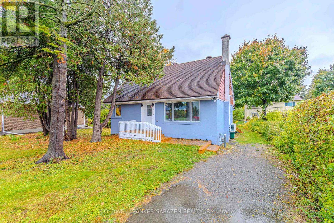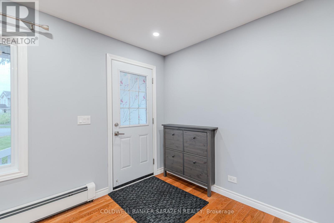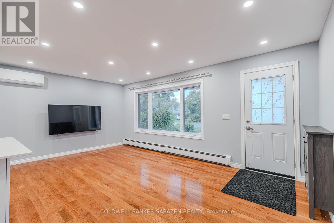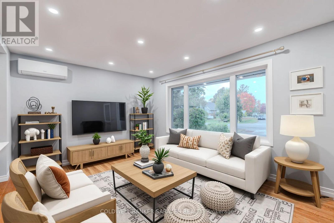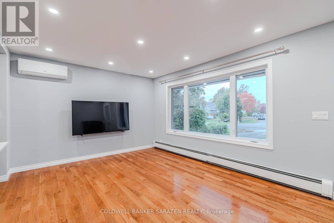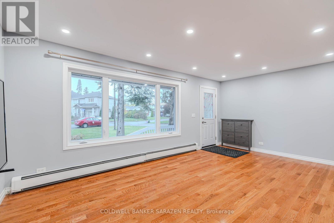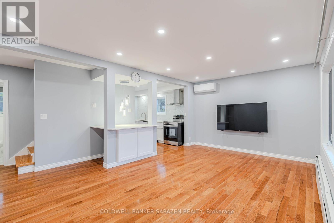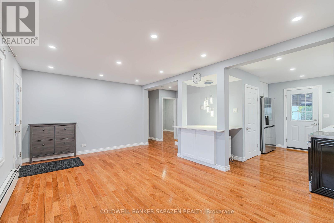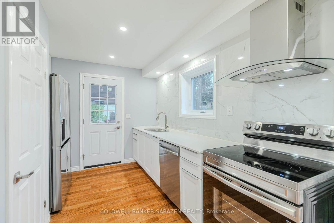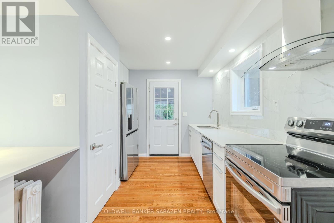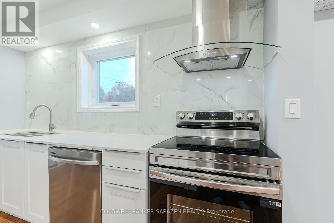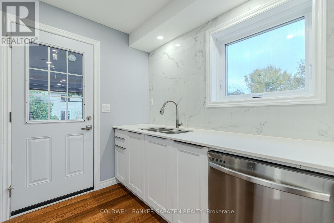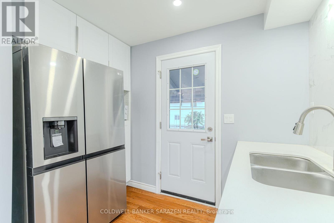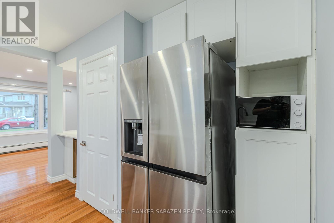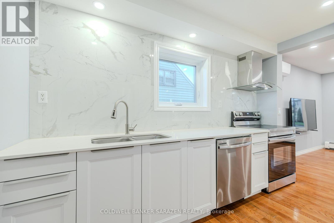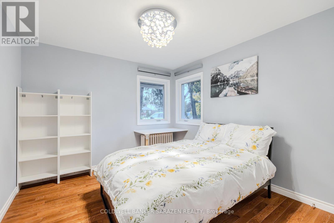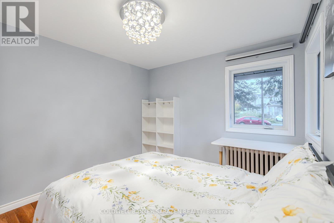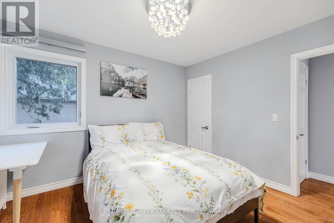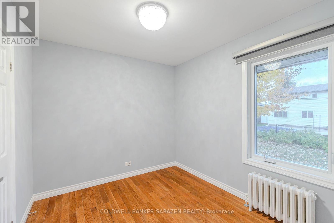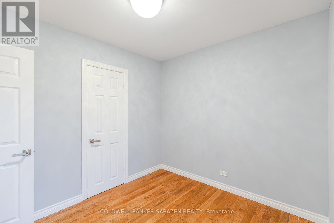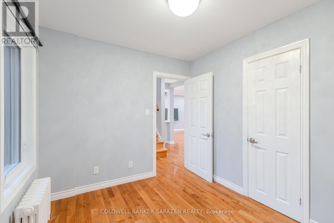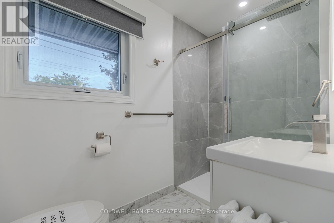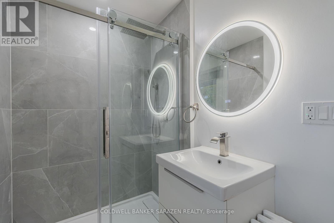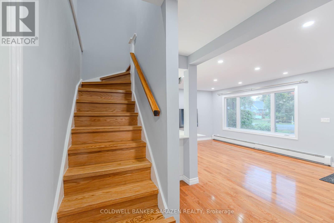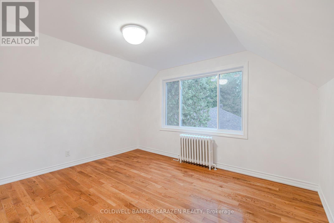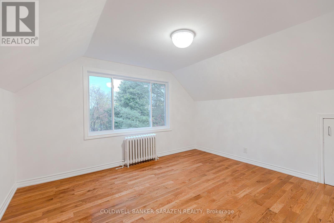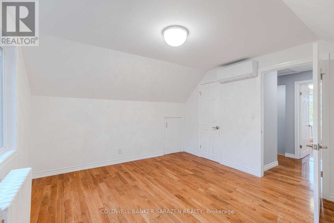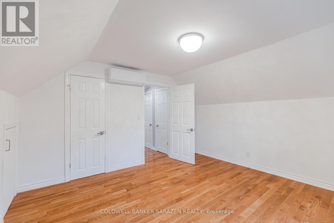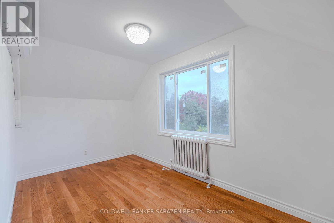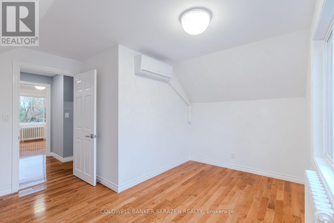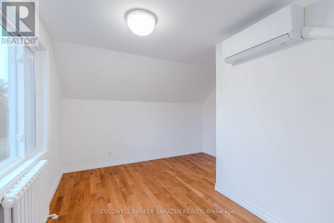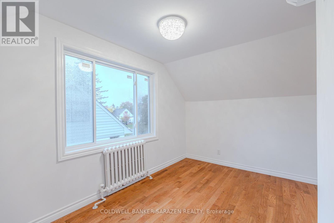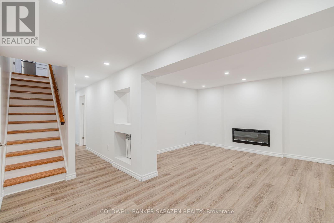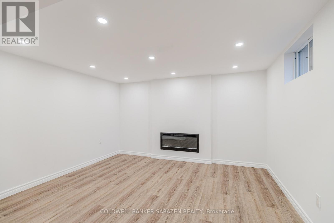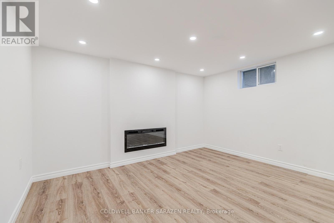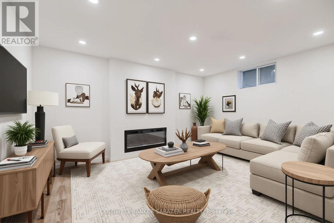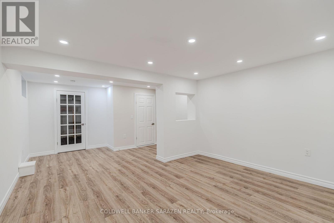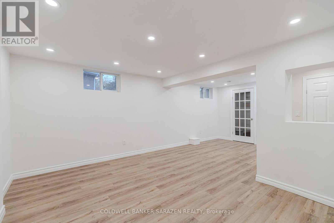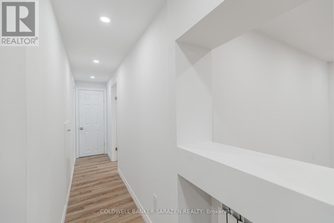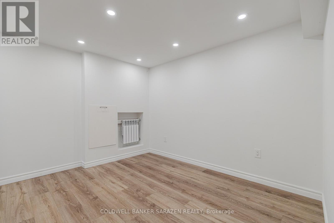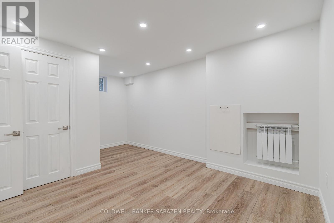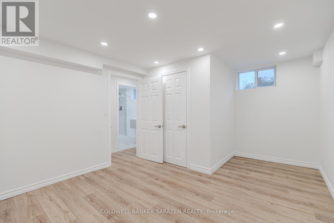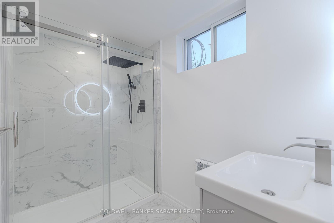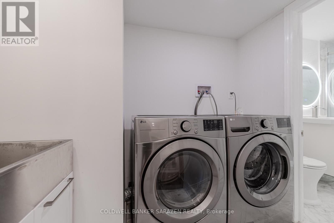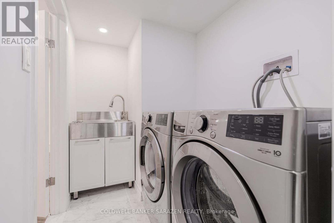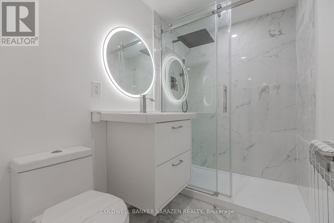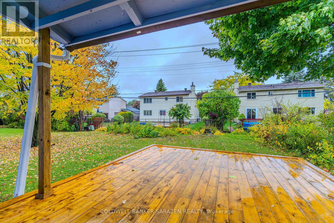- 4 Bedroom
- 3 Bathroom
- 1,100 - 1,500 ft2
- Wall Unit
- Radiant Heat
$639,000
A charming 1.5-storey home that perfectly combines style, comfort, and functionality. Featuring 4 bedrooms, 3 full bathrooms, and a lower-level den, this beautifully property offers a bright and inviting layout ideal for family living.The main level showcases gleaming hardwood floors(2024), a spacious living room with a large window(2025) and custom eating table, and a chef's kitchen(2025) complete with quartz countertops, a double sink, new stainless-steel appliances. Upstairs, enjoy spacious bedrooms and modern bathrooms with new finishes.The fully finished basement(2025) adds valuable living space, featuring a cozy family room with an electric fireplace, a laundry area with new washer and dryer, and a stylish stainless sink. Outside, the private backyard with mature trees and a deck(2025) offers the perfect setting for relaxation or entertaining.With fresh paint, and new mini-split A/C units, this home is move-in ready and ideally located near the Rideau River, parks, Carleton University, Algonquin College, excellent schools, shopping, and dining. (id:50982)
Ask About This Property
Get more information or schedule a viewing today and see if this could be your next home. Our team is ready to help you take the next step.
Details
| MLS® Number | X12478134 |
| Property Type | Single Family |
| Community Name | 7202 - Borden Farm/Stewart Farm/Carleton Heights/Parkwood Hills |
| Features | Carpet Free |
| Parking Space Total | 3 |
| Bathroom Total | 3 |
| Bedrooms Above Ground | 4 |
| Bedrooms Total | 4 |
| Appliances | Dishwasher, Dryer, Water Heater, Microwave, Stove, Washer, Refrigerator |
| Basement Development | Finished |
| Basement Type | Full (finished) |
| Construction Style Attachment | Detached |
| Cooling Type | Wall Unit |
| Exterior Finish | Stucco |
| Foundation Type | Block |
| Half Bath Total | 1 |
| Heating Fuel | Natural Gas |
| Heating Type | Radiant Heat |
| Stories Total | 2 |
| Size Interior | 1,100 - 1,500 Ft2 |
| Type | House |
| Utility Water | Municipal Water |
| No Garage |
| Acreage | No |
| Sewer | Sanitary Sewer |
| Size Depth | 117 Ft |
| Size Frontage | 35 Ft |
| Size Irregular | 35 X 117 Ft |
| Size Total Text | 35 X 117 Ft |
| Level | Type | Length | Width | Dimensions |
|---|---|---|---|---|
| Second Level | Bedroom 3 | 3.37 m | 3.89 m | 3.37 m x 3.89 m |
| Second Level | Bedroom 4 | 3.26 m | 3.88 m | 3.26 m x 3.88 m |
| Basement | Den | 4.71 m | 3.47 m | 4.71 m x 3.47 m |
| Basement | Recreational, Games Room | 4.01 m | 6.18 m | 4.01 m x 6.18 m |
| Ground Level | Bedroom | 3.14 m | 3.42 m | 3.14 m x 3.42 m |
| Ground Level | Bedroom 2 | 2.95 m | 2.45 m | 2.95 m x 2.45 m |
| Ground Level | Living Room | 5.55 m | 3.51 m | 5.55 m x 3.51 m |

