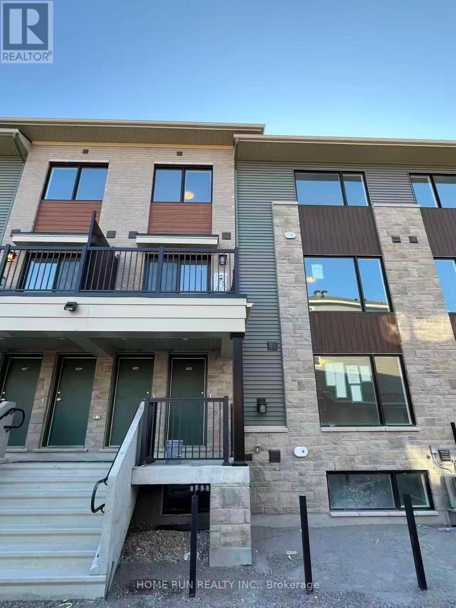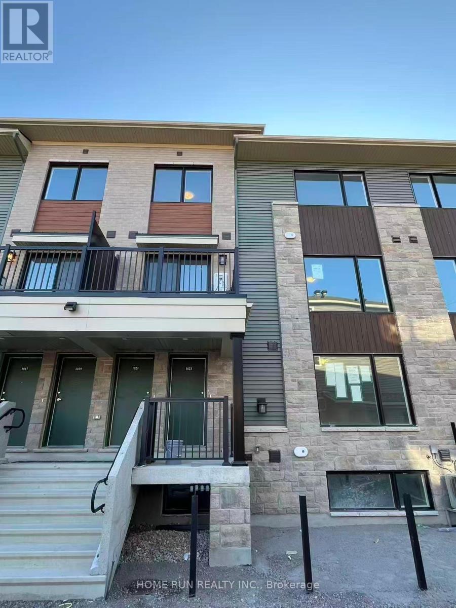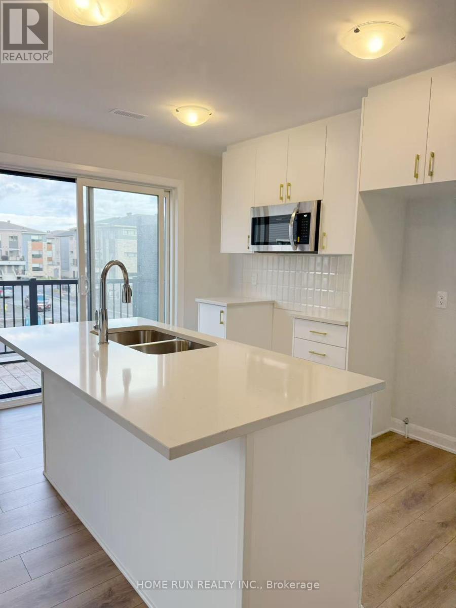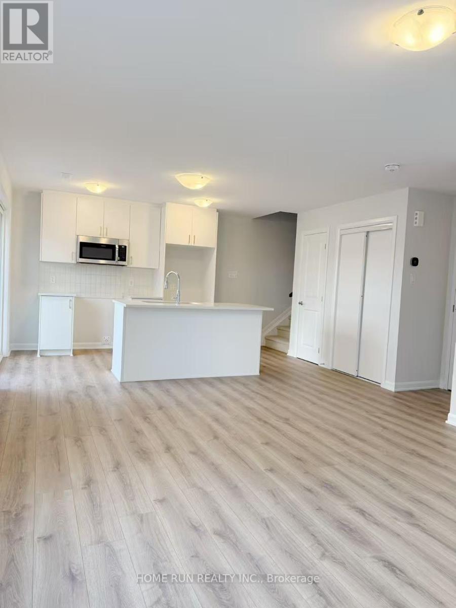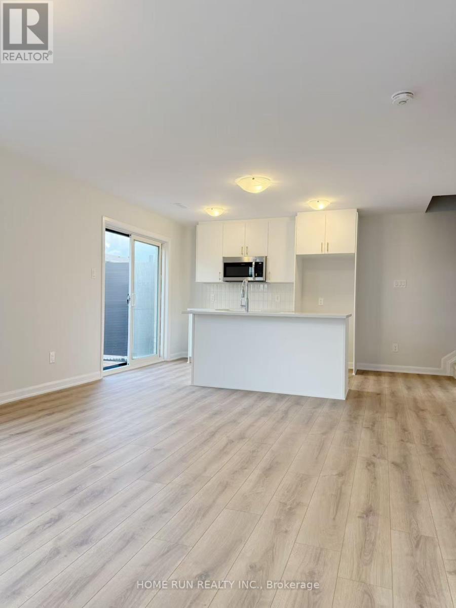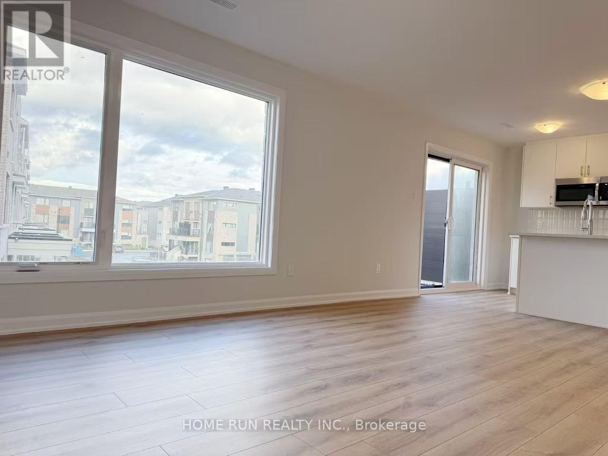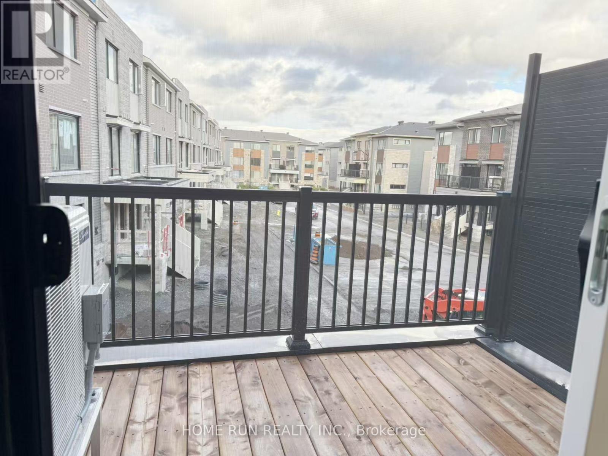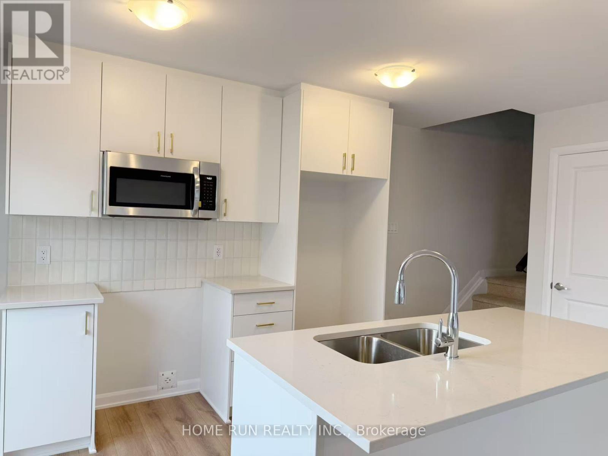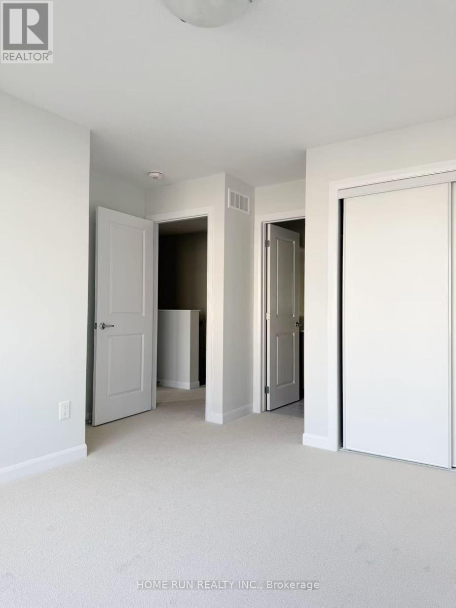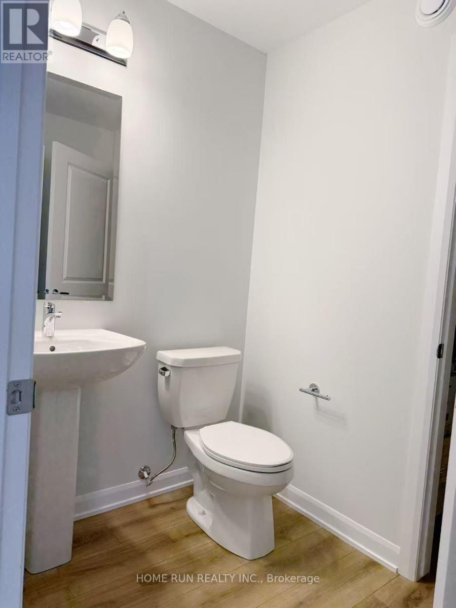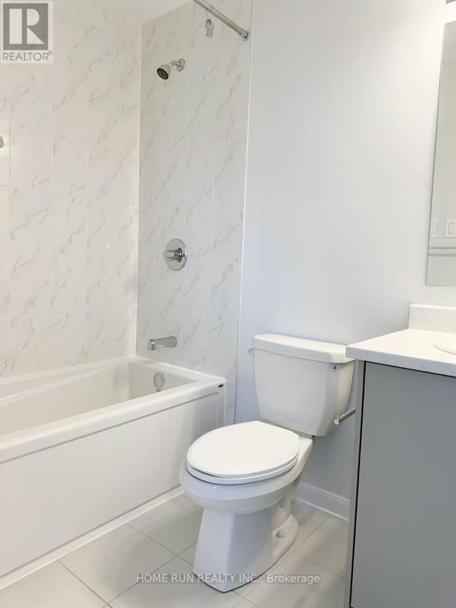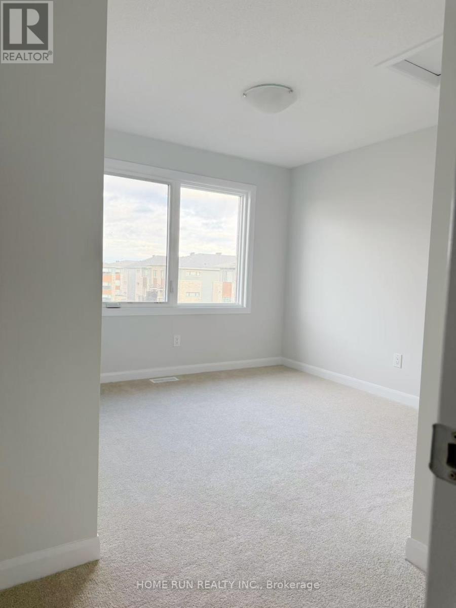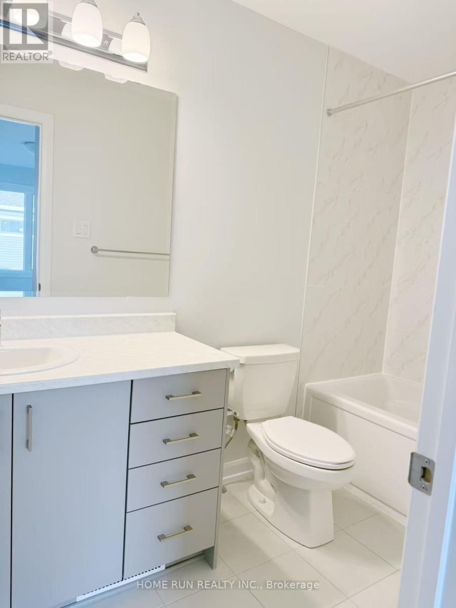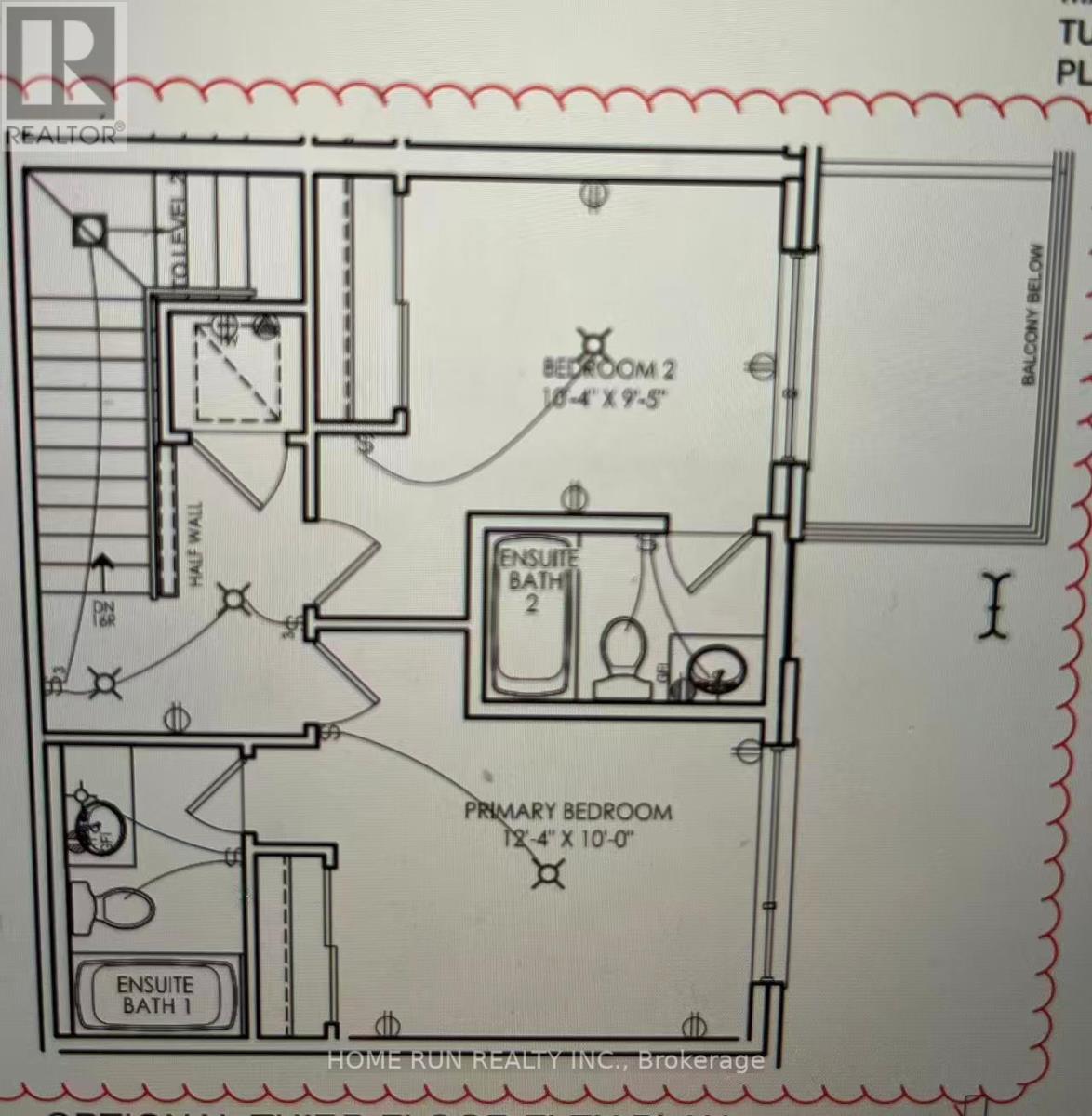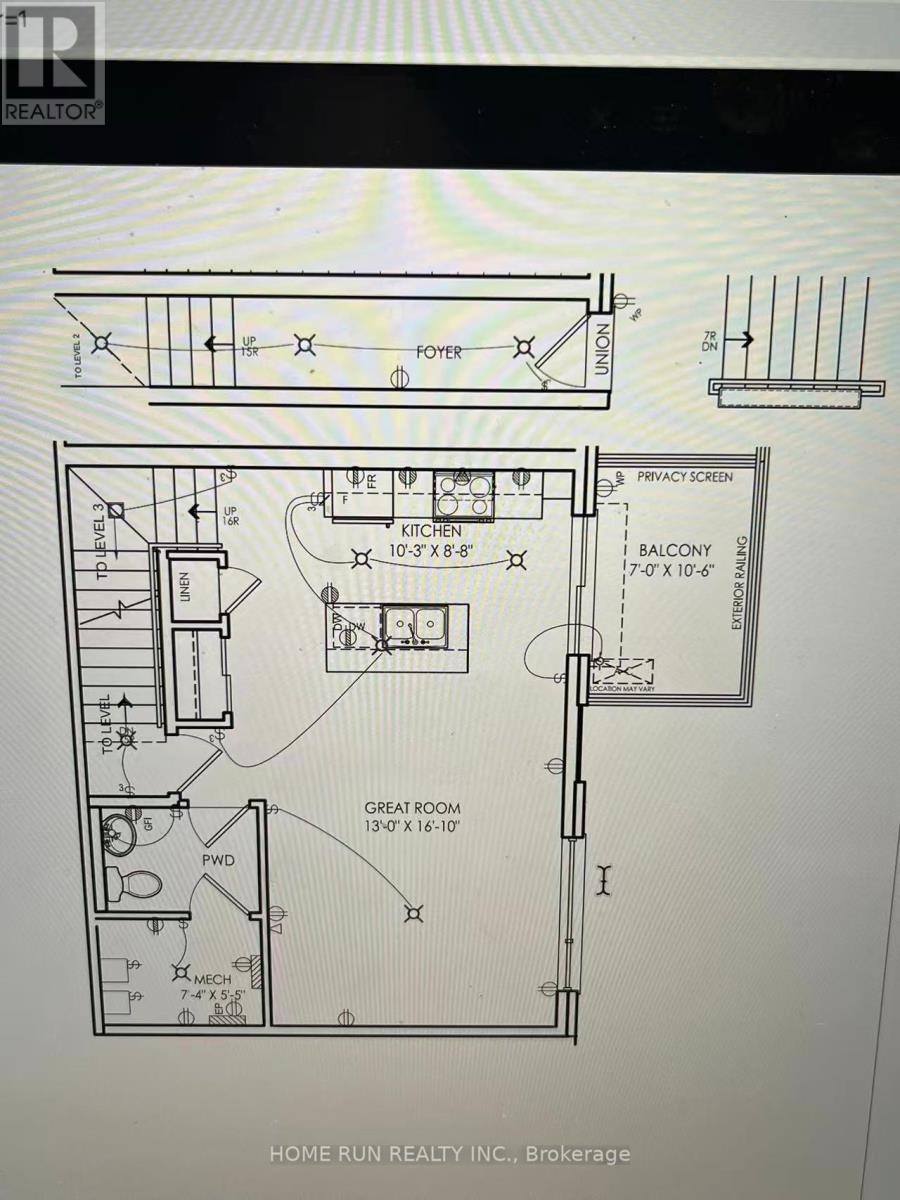- 2 Bedroom
- 3 Bathroom
- 1,200 - 1,399 ft2
- Central Air Conditioning
- Forced Air
$2,200 Monthly
Welcome to this complete brand-new upper townhouse in desirable Kanata Lakes! Offering 1,260 sq. ft., this modern home features 2 bedrooms, 3 bathrooms and an open-concept layout filled with natural light. Upstairs provides two well-sized bedrooms, each with its own bathroom. The unit also offers one indoor parking in an underground garage. Experience a stress-free lifestyle no grass cutting, no snow shoveling. Steps to Tanger Outlets, Kanata Centrum, CTC, parks, schools, and transit. Located within the school boundary of top ranked high school Earl of March Secondary School. All appliances will be installed by October 28. Move in Ready. Dont miss this gem. Requirements: rental application, proof of income or letter of employment, full credit score report and ID with offer. No pets. No smoke. (id:50982)
Ask About This Property
Get more information or schedule a viewing today and see if this could be your next home. Our team is ready to help you take the next step.
Details
| MLS® Number | X12477229 |
| Property Type | Single Family |
| Community Name | 9007 - Kanata - Kanata Lakes/Heritage Hills |
| Community Features | Pets Allowed With Restrictions |
| Equipment Type | Water Heater |
| Features | Balcony, In Suite Laundry |
| Parking Space Total | 1 |
| Rental Equipment Type | Water Heater |
| Bathroom Total | 3 |
| Bedrooms Above Ground | 2 |
| Bedrooms Total | 2 |
| Age | New Building |
| Appliances | Water Heater, Dishwasher, Dryer, Hood Fan, Microwave, Stove, Washer, Window Coverings, Refrigerator |
| Basement Type | None |
| Cooling Type | Central Air Conditioning |
| Exterior Finish | Brick, Vinyl Siding |
| Half Bath Total | 1 |
| Heating Fuel | Natural Gas |
| Heating Type | Forced Air |
| Size Interior | 1,200 - 1,399 Ft2 |
| Type | Row / Townhouse |
| Underground | |
| No Garage |
| Acreage | No |
| Level | Type | Length | Width | Dimensions |
|---|---|---|---|---|
| Second Level | Primary Bedroom | 3 m | 2.5 m | 3 m x 2.5 m |
| Second Level | Bedroom 2 | 2.54 m | 2.2 m | 2.54 m x 2.2 m |
| Main Level | Great Room | 3.3 m | 4 m | 3.3 m x 4 m |
| Main Level | Kitchen | 2.54 m | 2 m | 2.54 m x 2 m |

