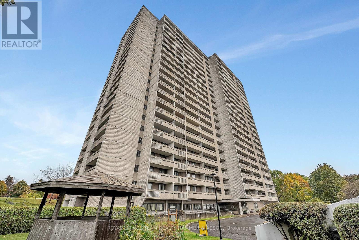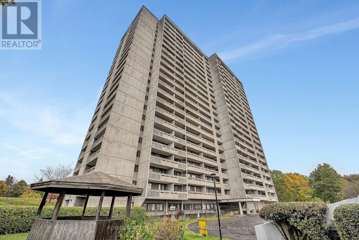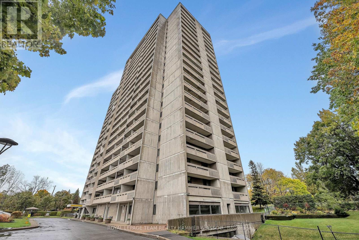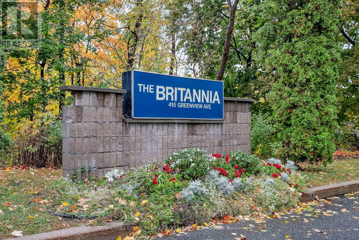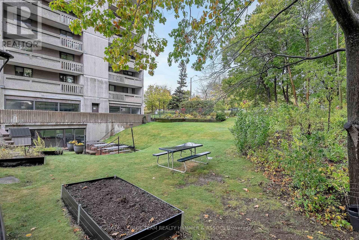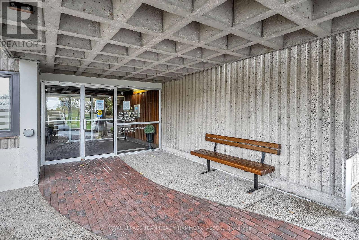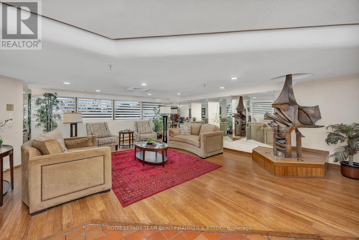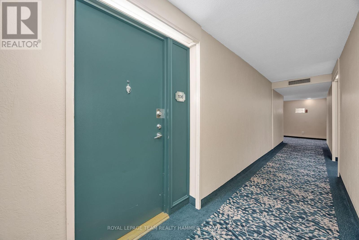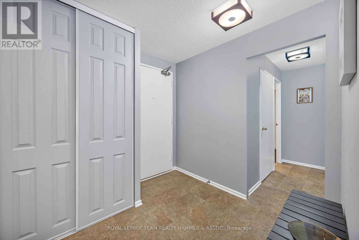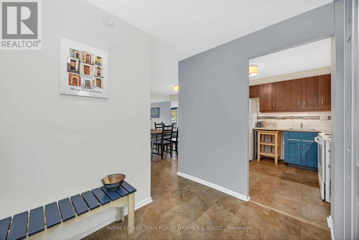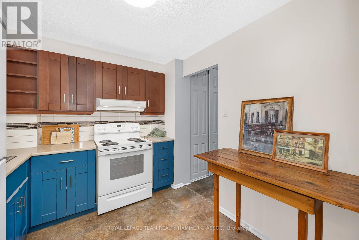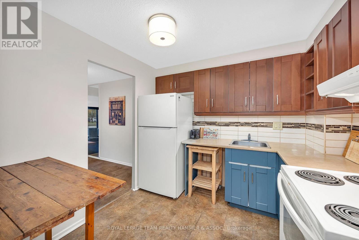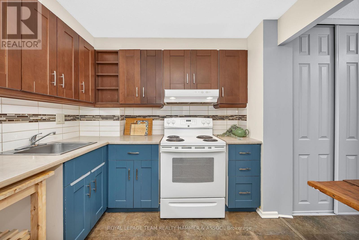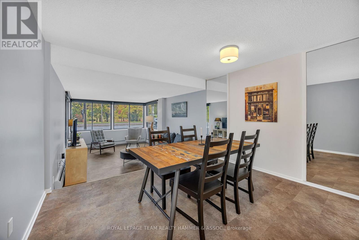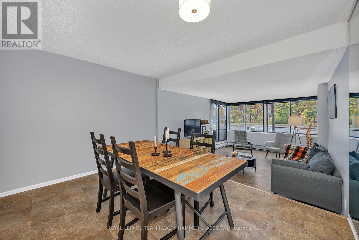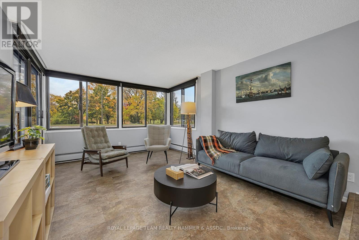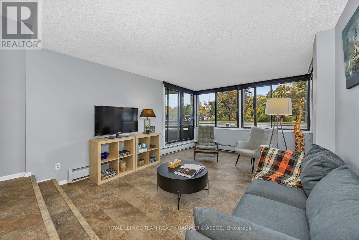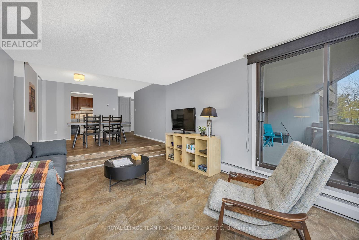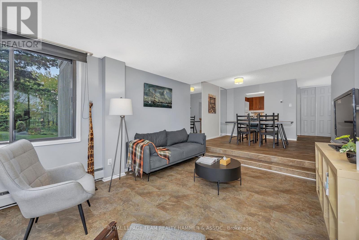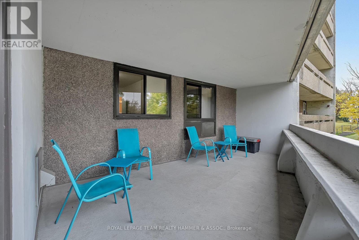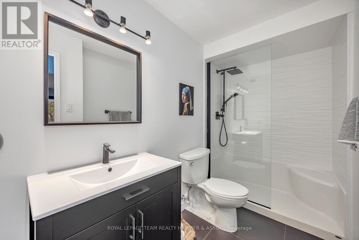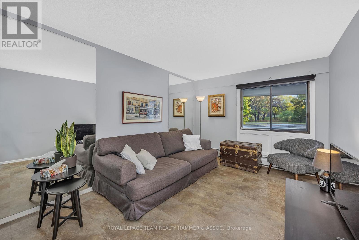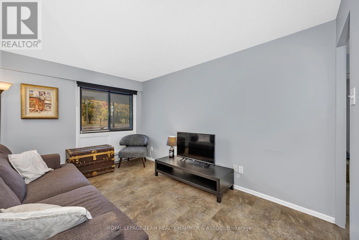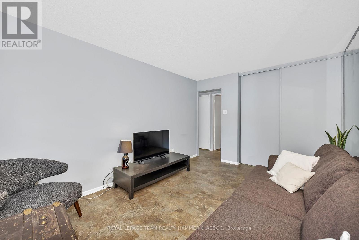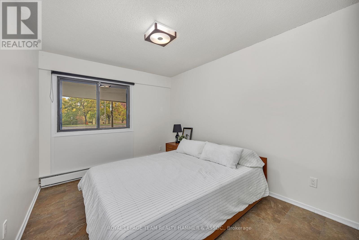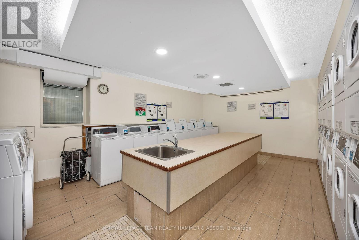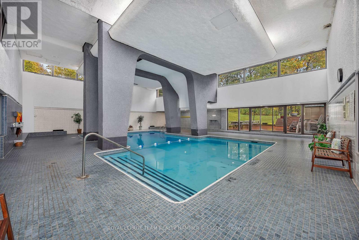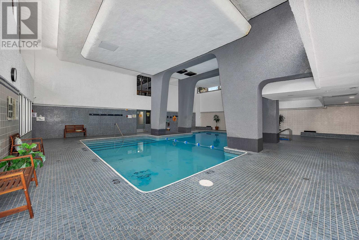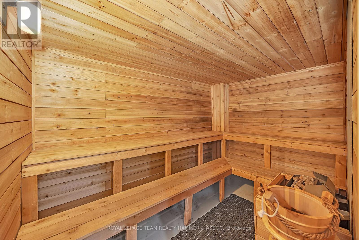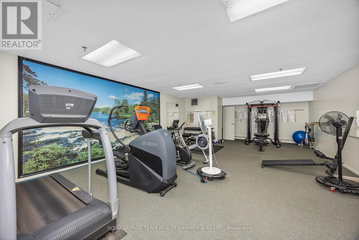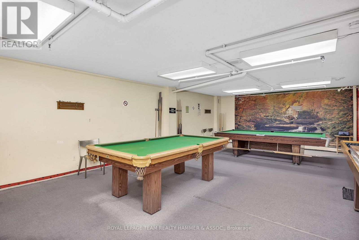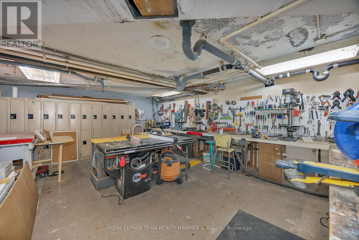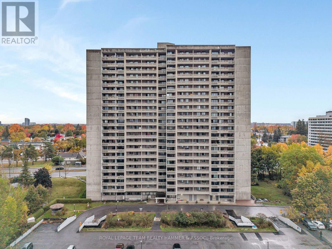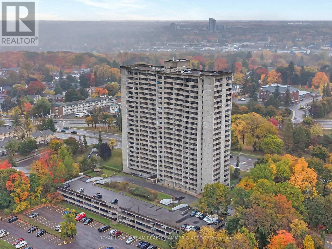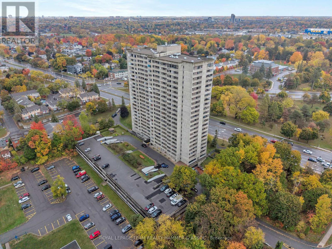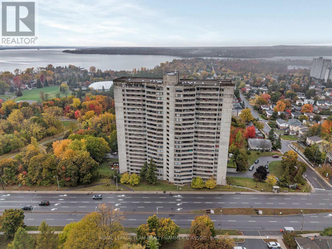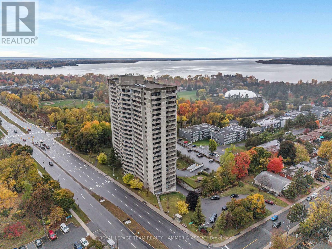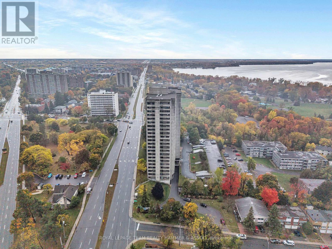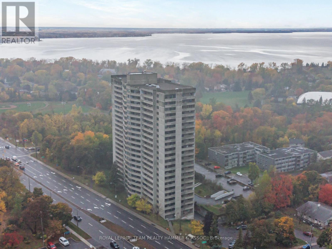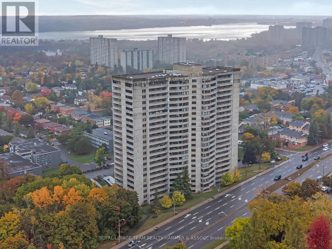- 2 Bedroom
- 1 Bathroom
- 800 - 899 ft2
- None
- Radiant Heat
$324,900Maintenance, Heat, Insurance, Water, Common Area Maintenance
$776.53 Monthly
Maintenance, Heat, Insurance, Water, Common Area Maintenance
$776.53 MonthlyBright and beautifully updated 2-bedroom condo offering comfort, style, and unbeatable amenities. This move-in-ready home features luxury vinyl flooring throughout, a modern kitchen with a tiled backsplash, abundant cabinetry, and plenty of storage. The spacious open-concept living and dining area is filled with natural light and opens onto a huge private balcony - perfect for relaxing or entertaining outdoors.The updated bathroom showcases tiled floors, a new vanity, and a modern walk-in shower for a touch of luxury. This well-managed building is loaded with amenities including a pool, exercise room, billiards and ping pong rooms, library, party room, guest suites, craft and workshop spaces, and even a squash court and bicycle room. Enjoy the perfect location - just minutes to Britannia Beach, scenic trails, and within walking distance to restaurants, shopping, and easy highway access.An ideal opportunity for first-time buyers, investors, or those looking to downsize into a vibrant, active community. (id:50982)
Ask About This Property
Get more information or schedule a viewing today and see if this could be your next home. Our team is ready to help you take the next step.
Details
| MLS® Number | X12476763 |
| Property Type | Single Family |
| Neigbourhood | Woodroffe - Lincoln Heights |
| Community Name | 6102 - Britannia |
| Community Features | Pets Allowed With Restrictions |
| Features | Balcony, Carpet Free, Guest Suite |
| Parking Space Total | 1 |
| Bathroom Total | 1 |
| Bedrooms Above Ground | 2 |
| Bedrooms Total | 2 |
| Amenities | Storage - Locker |
| Appliances | Hood Fan, Stove, Refrigerator |
| Basement Development | Other, See Remarks |
| Basement Type | N/a (other, See Remarks) |
| Cooling Type | None |
| Exterior Finish | Concrete |
| Heating Fuel | Natural Gas |
| Heating Type | Radiant Heat |
| Size Interior | 800 - 899 Ft2 |
| Type | Apartment |
| Underground | |
| Garage |
| Acreage | No |
| Level | Type | Length | Width | Dimensions |
|---|---|---|---|---|
| Main Level | Kitchen | 2.664 m | 2.743 m | 2.664 m x 2.743 m |
| Main Level | Dining Room | 3.712 m | 3.11 m | 3.712 m x 3.11 m |
| Main Level | Living Room | 3.653 m | 4.839 m | 3.653 m x 4.839 m |
| Main Level | Bedroom | 3.853 m | 2.821 m | 3.853 m x 2.821 m |
| Main Level | Bedroom | 4.247 m | 3.049 m | 4.247 m x 3.049 m |
| Main Level | Bathroom | 3.035 m | 1.503 m | 3.035 m x 1.503 m |

