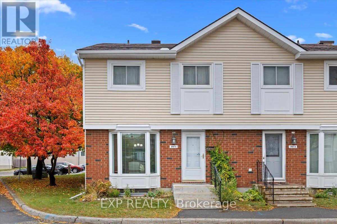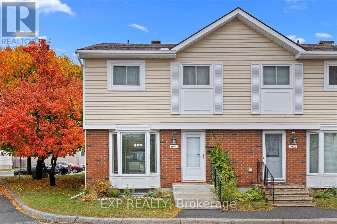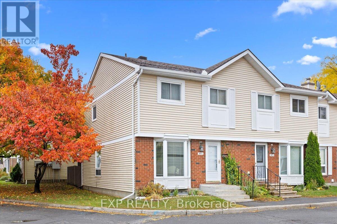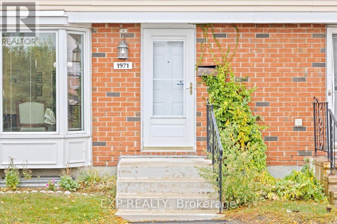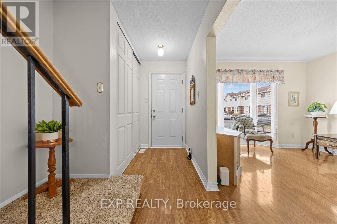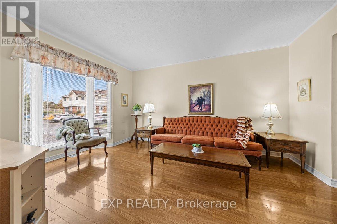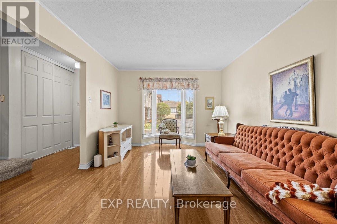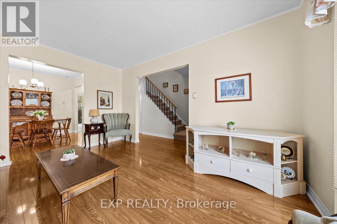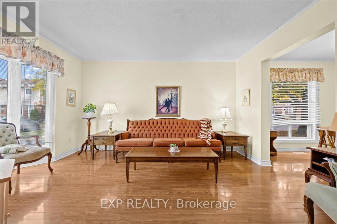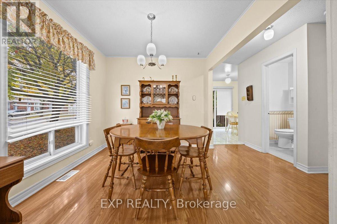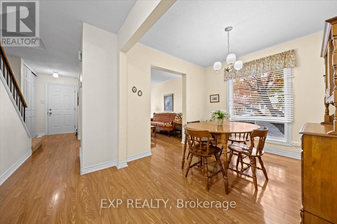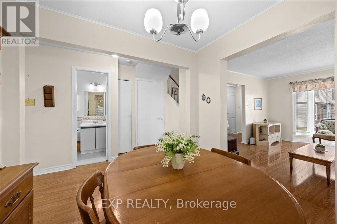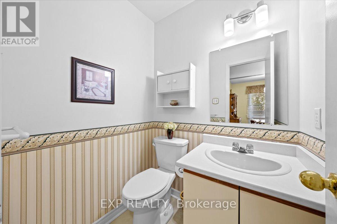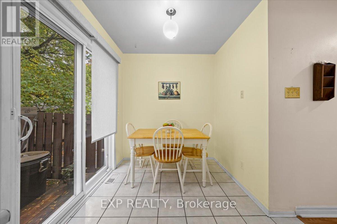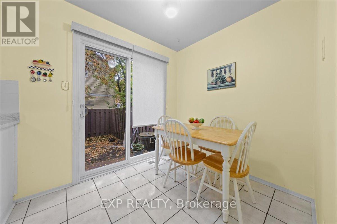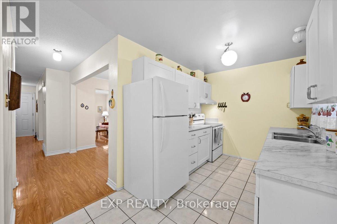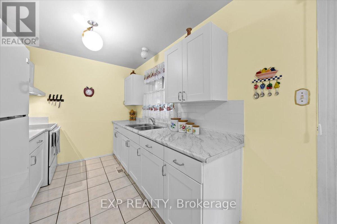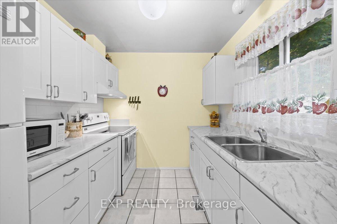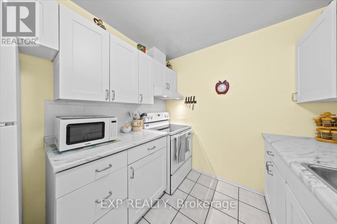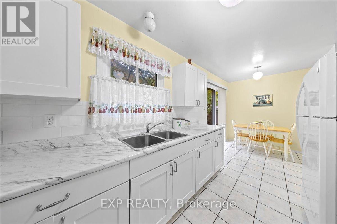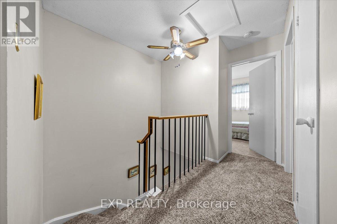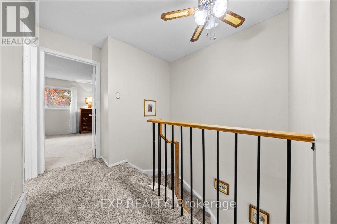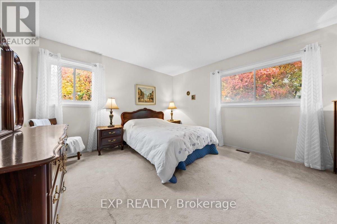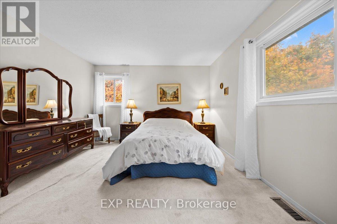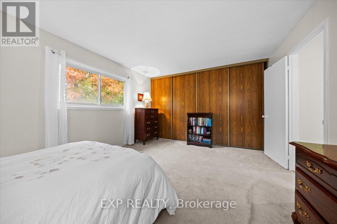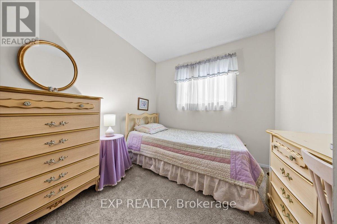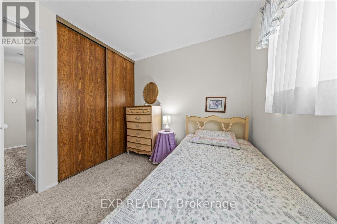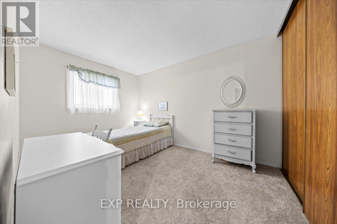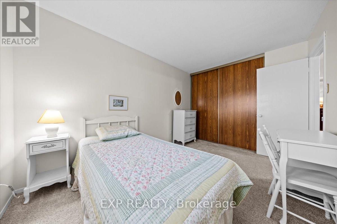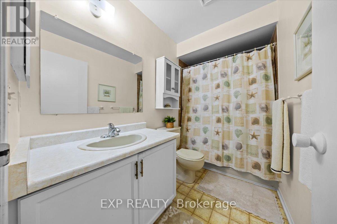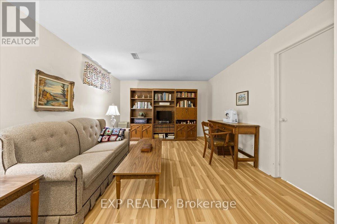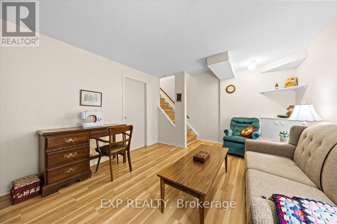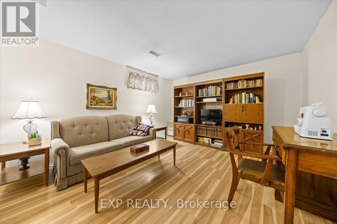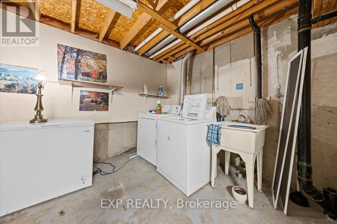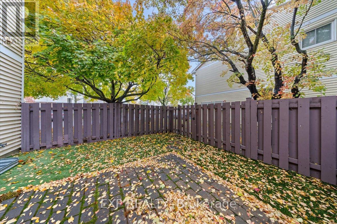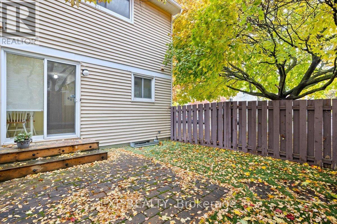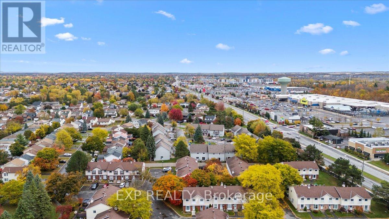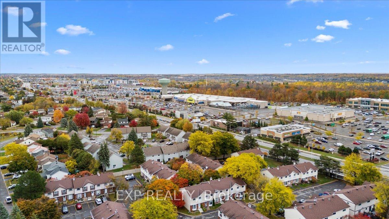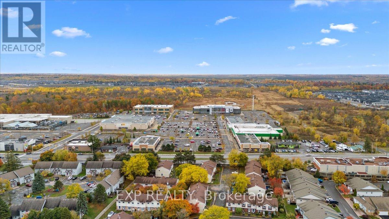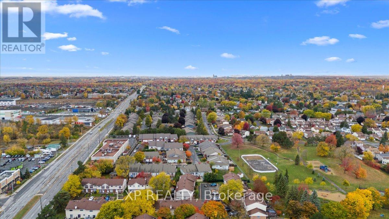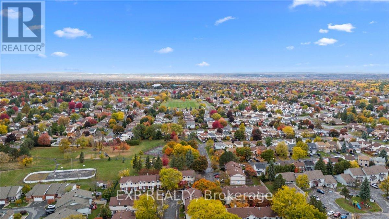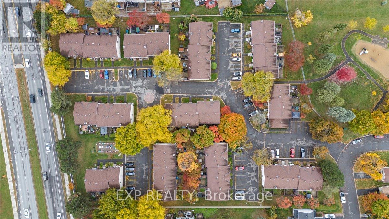- 3 Bedroom
- 2 Bathroom
- 1,200 - 1,399 ft2
- None
- Forced Air
- Landscaped
$359,900Maintenance, Insurance, Common Area Maintenance
$441 Monthly
Maintenance, Insurance, Common Area Maintenance
$441 MonthlyWelcome to this bright & spacious end-unit townhome nestled in a family-friendly community just steps from grocery stores, schools, parks & public transit. Lovingly maintained by original owner, this neat and tidy home features a welcoming living room with a large bay window that fills the space with natural light and is open to the adjacent dining room, large enough for formal dining. The well-appointed kitchen is bright, has an eat-in area and patio access to the yard, and the powder room is in the hall. Upstairs, you'll find three comfortable bedrooms & a full bathroom, including a generous primary bedroom with a full wall of closet space. The lower level extends your living space with a recreation room-perfect for family movie nights, a play area, or a home gym-still with plenty of room to expand in the unfinished utility area. Enjoy the private, maintenance-free fenced backyard, upgraded with synthetic lawn and an interlock patio-ideal for relaxing or entertaining outdoors. Conveniently located close to schools, restaurants, shopping, & major transit routes, this home is perfect for first-time buyers, families, or investors alike. 24 hours irrevocable on all offers. (id:50982)
Ask About This Property
Get more information or schedule a viewing today and see if this could be your next home. Our team is ready to help you take the next step.
Open House
2:00 pm
Ends at:4:00 pm
Details
| MLS® Number | X12476734 |
| Property Type | Single Family |
| Community Name | 2010 - Chateauneuf |
| Amenities Near By | Park, Public Transit, Schools |
| Community Features | Pets Allowed With Restrictions |
| Equipment Type | Water Heater |
| Parking Space Total | 1 |
| Rental Equipment Type | Water Heater |
| Structure | Patio(s) |
| Bathroom Total | 2 |
| Bedrooms Above Ground | 3 |
| Bedrooms Total | 3 |
| Amenities | Visitor Parking |
| Appliances | Blinds, Dryer, Freezer, Stove, Washer, Refrigerator |
| Basement Development | Finished |
| Basement Type | Full, N/a (finished) |
| Cooling Type | None |
| Exterior Finish | Brick, Vinyl Siding |
| Foundation Type | Poured Concrete |
| Half Bath Total | 1 |
| Heating Fuel | Natural Gas |
| Heating Type | Forced Air |
| Stories Total | 2 |
| Size Interior | 1,200 - 1,399 Ft2 |
| Type | Row / Townhouse |
| No Garage |
| Acreage | No |
| Land Amenities | Park, Public Transit, Schools |
| Landscape Features | Landscaped |
| Level | Type | Length | Width | Dimensions |
|---|---|---|---|---|
| Second Level | Primary Bedroom | 4.68 m | 3.62 m | 4.68 m x 3.62 m |
| Second Level | Bedroom 2 | 2.65 m | 3.85 m | 2.65 m x 3.85 m |
| Second Level | Bedroom 3 | 2.53 m | 2.59 m | 2.53 m x 2.59 m |
| Second Level | Bathroom | 2.66 m | 1.5 m | 2.66 m x 1.5 m |
| Lower Level | Recreational, Games Room | 5.29 m | 5.21 m | 5.29 m x 5.21 m |
| Main Level | Foyer | 1.94 m | 4.26 m | 1.94 m x 4.26 m |
| Main Level | Living Room | 3.24 m | 4.55 m | 3.24 m x 4.55 m |
| Main Level | Dining Room | 2.64 m | 2.76 m | 2.64 m x 2.76 m |
| Main Level | Kitchen | 2.74 m | 2.45 m | 2.74 m x 2.45 m |
| Main Level | Eating Area | 2.53 m | 2.45 m | 2.53 m x 2.45 m |
| Main Level | Bathroom | 1.38 m | 1.45 m | 1.38 m x 1.45 m |

