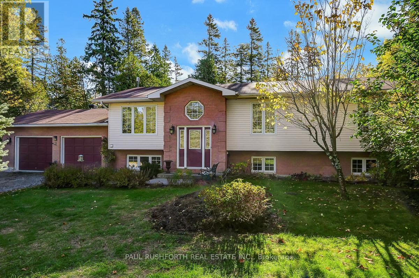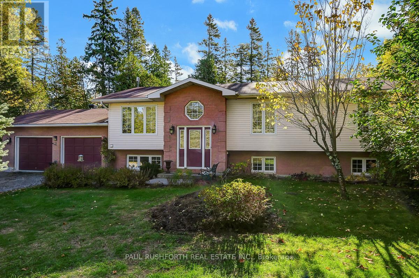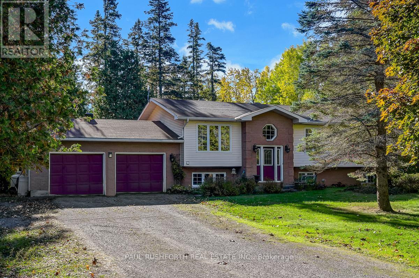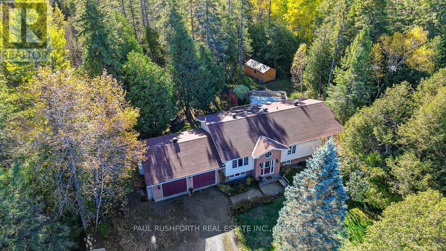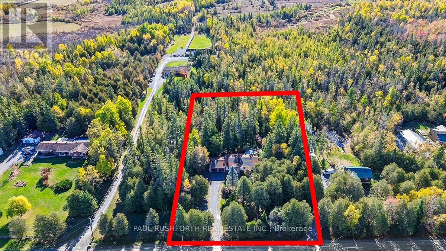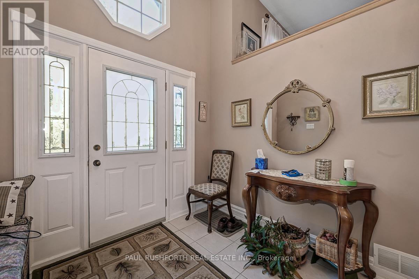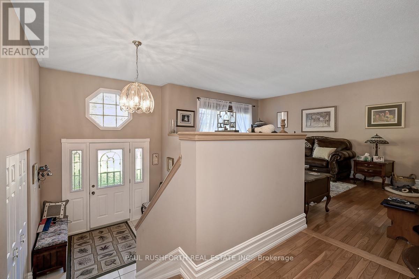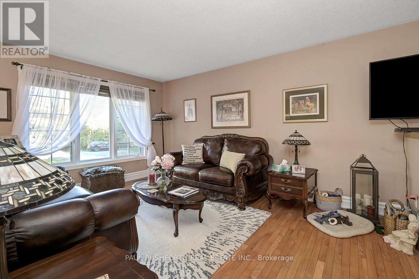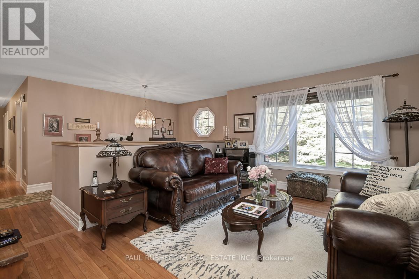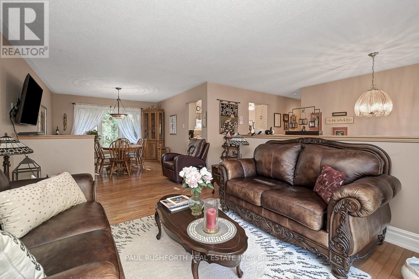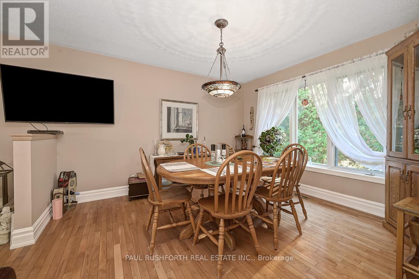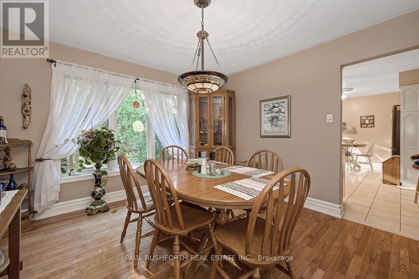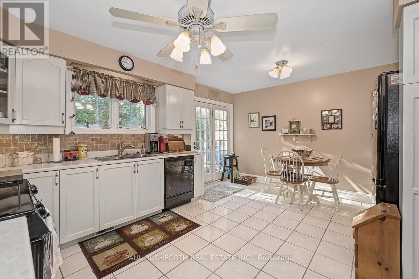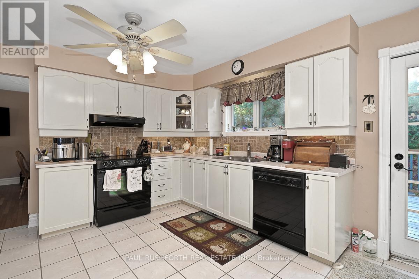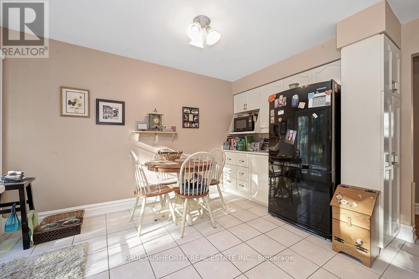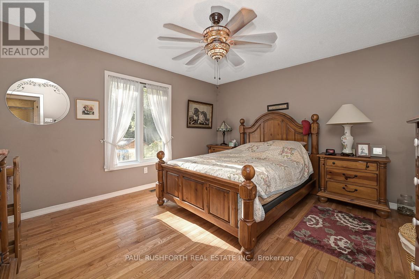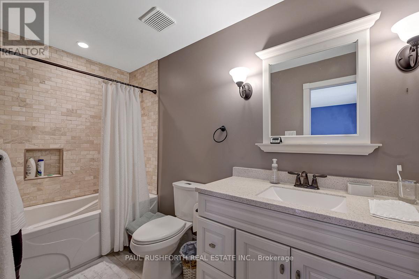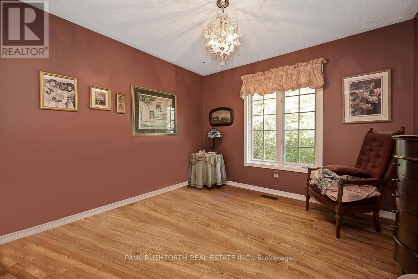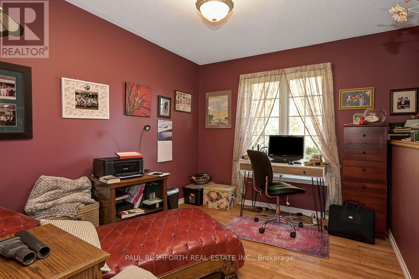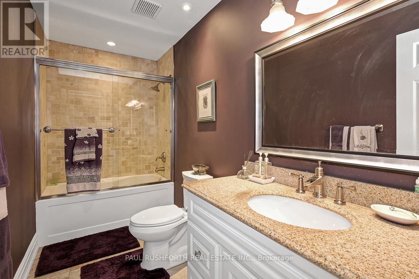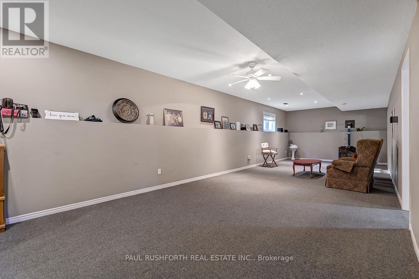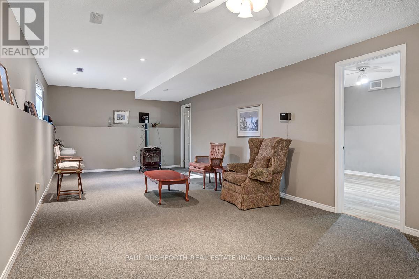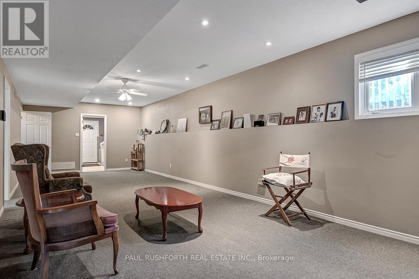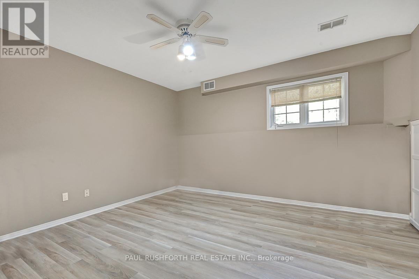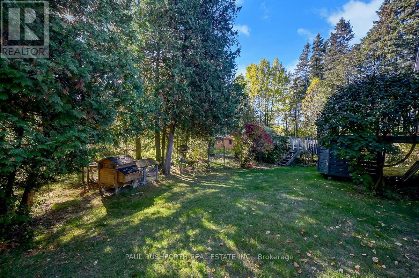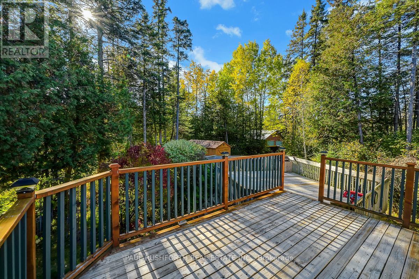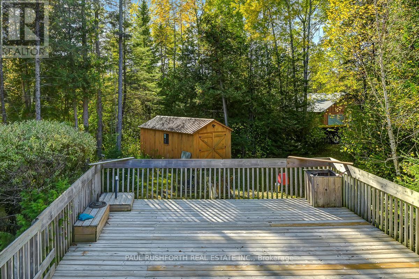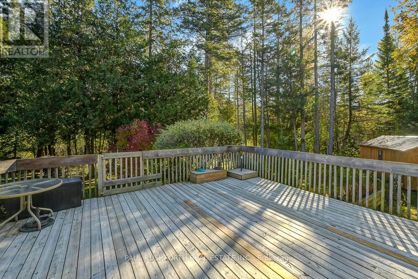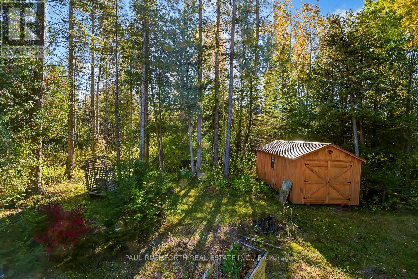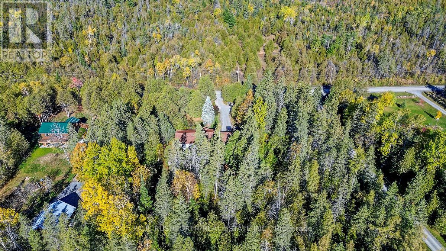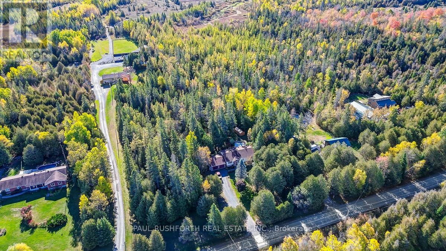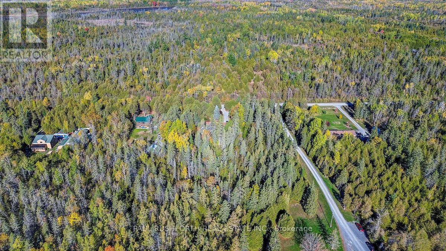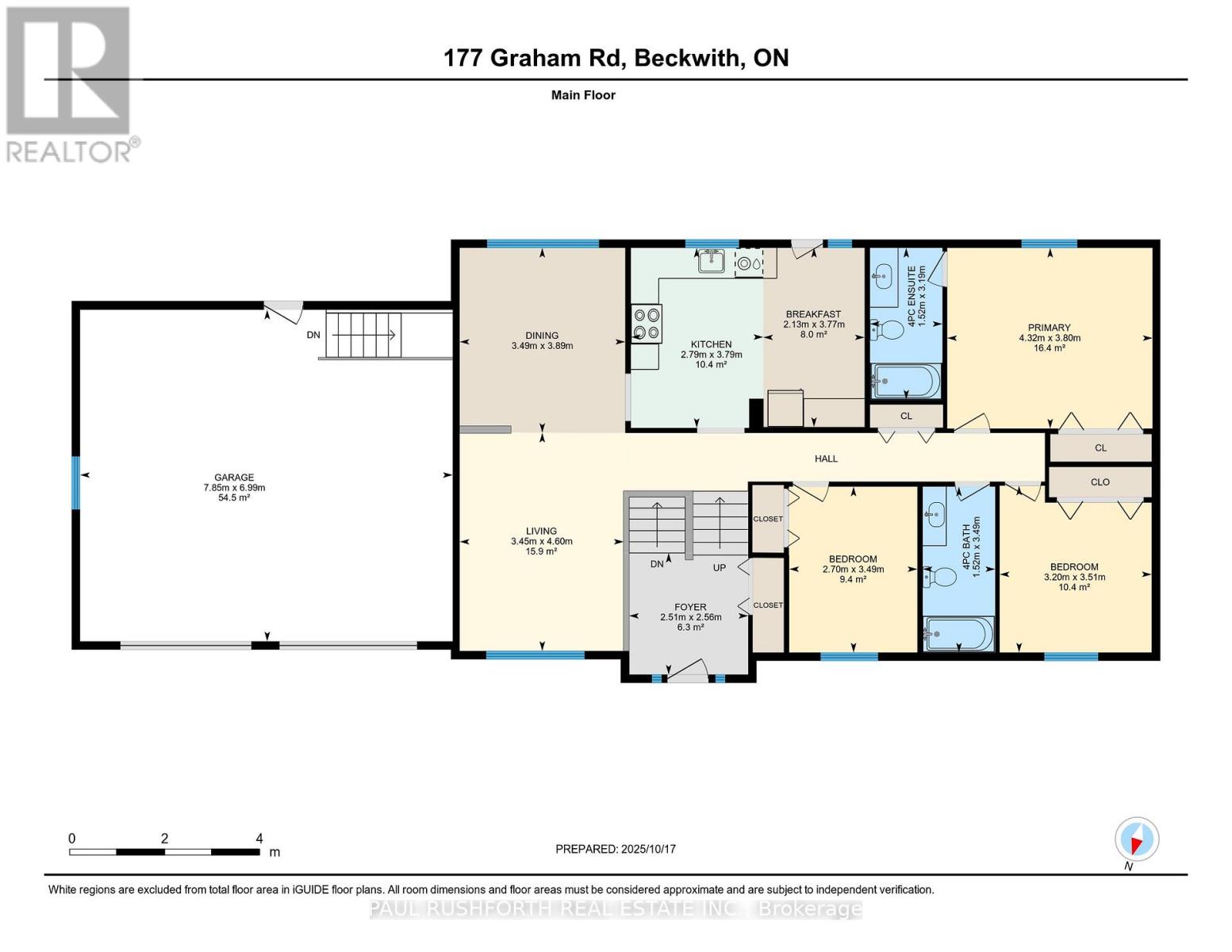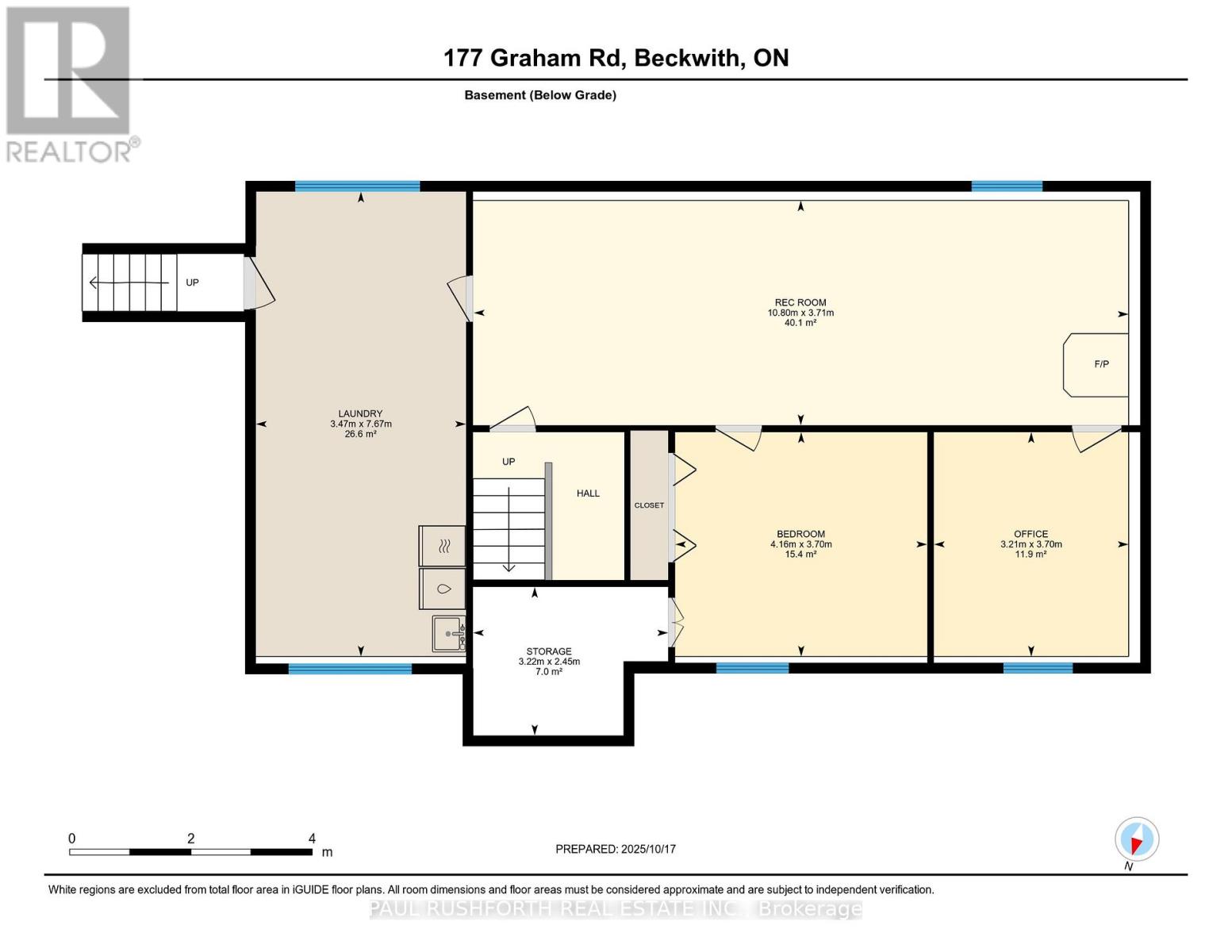- 4 Bedroom
- 2 Bathroom
- 1,100 - 1,500 ft2
- Raised Bungalow
- Fireplace
- Central Air Conditioning
- Forced Air
- Landscaped
$625,000
AN ABSOLUTE GEM. 5min to CAF JTF2 Dwyer Hill Training Facility. A beautiful home on a majestic 1 acre lot in desirable Beckwith, with close proximity (20min) to the amenity rich Carleton Place. NO REAR NEIGHBOURS. Boasting an open concept floorplan that is sure to please. Oversized windows = SUNNY & BRIGHT. Bright eat-in kitchen, spacious living/dining rooms, 3+1 bedrooms, 2 full bathrooms (including a 4pce ensuite). The finished basement has a massive family room (PELLET STOVE) for hosting or family nights together. 4th bedroom and home office (or gym/5th bedroom). BONUS: direct access to garage from basement, ideal for development of In-law suite or SDU. BURSTING WITH CURB APPEAL, oversized 2car garage, long driveway w/ loads of parking, fantastic landscaping, mature trees, lush gardens, shed. BACKYARD OASIS with sprawling multi-tiered decking offers FULL PRIVACY. This immaculate home has been meticulously maintained by its original owners. Roof 2022. Furnace/AC ~2015. (id:50982)
Ask About This Property
Get more information or schedule a viewing today and see if this could be your next home. Our team is ready to help you take the next step.
Details
| MLS® Number | X12468168 |
| Property Type | Single Family |
| Community Name | 910 - Beckwith Twp |
| Features | Wooded Area |
| Parking Space Total | 12 |
| Structure | Deck, Shed |
| Bathroom Total | 2 |
| Bedrooms Above Ground | 3 |
| Bedrooms Below Ground | 1 |
| Bedrooms Total | 4 |
| Amenities | Fireplace(s) |
| Appliances | Garage Door Opener Remote(s), Water Heater, Water Softener, Dishwasher, Dryer, Garage Door Opener, Stove, Washer, Refrigerator |
| Architectural Style | Raised Bungalow |
| Basement Development | Finished |
| Basement Type | N/a (finished) |
| Construction Style Attachment | Detached |
| Cooling Type | Central Air Conditioning |
| Exterior Finish | Brick, Vinyl Siding |
| Fireplace Fuel | Pellet |
| Fireplace Present | Yes |
| Fireplace Total | 1 |
| Fireplace Type | Stove |
| Foundation Type | Concrete |
| Heating Fuel | Propane |
| Heating Type | Forced Air |
| Stories Total | 1 |
| Size Interior | 1,100 - 1,500 Ft2 |
| Type | House |
| Utility Water | Drilled Well |
| Attached Garage | |
| Garage |
| Acreage | No |
| Landscape Features | Landscaped |
| Sewer | Septic System |
| Size Depth | 299 Ft ,8 In |
| Size Frontage | 149 Ft ,10 In |
| Size Irregular | 149.9 X 299.7 Ft |
| Size Total Text | 149.9 X 299.7 Ft|1/2 - 1.99 Acres |
| Level | Type | Length | Width | Dimensions |
|---|---|---|---|---|
| Basement | Bedroom 4 | 3.7 m | 4.16 m | 3.7 m x 4.16 m |
| Basement | Laundry Room | 7.67 m | 3.47 m | 7.67 m x 3.47 m |
| Basement | Office | 3.7 m | 3.21 m | 3.7 m x 3.21 m |
| Basement | Recreational, Games Room | 3.71 m | 10.8 m | 3.71 m x 10.8 m |
| Main Level | Bathroom | 3.49 m | 1.52 m | 3.49 m x 1.52 m |
| Main Level | Bathroom | 3.19 m | 1.52 m | 3.19 m x 1.52 m |
| Main Level | Bedroom 2 | 3.51 m | 3.2 m | 3.51 m x 3.2 m |
| Main Level | Bedroom 3 | 3.49 m | 2.7 m | 3.49 m x 2.7 m |
| Main Level | Eating Area | 3.77 m | 2.13 m | 3.77 m x 2.13 m |
| Main Level | Dining Room | 3.89 m | 3.49 m | 3.89 m x 3.49 m |
| Main Level | Foyer | 2.56 m | 2.51 m | 2.56 m x 2.51 m |
| Main Level | Kitchen | 3.79 m | 2.79 m | 3.79 m x 2.79 m |
| Main Level | Living Room | 4.6 m | 3.45 m | 4.6 m x 3.45 m |
| Main Level | Primary Bedroom | 3.8 m | 4.32 m | 3.8 m x 4.32 m |

