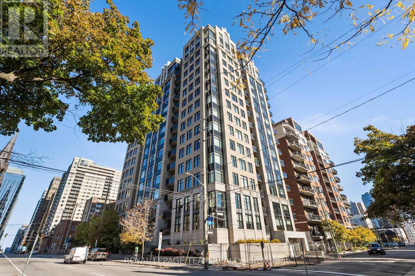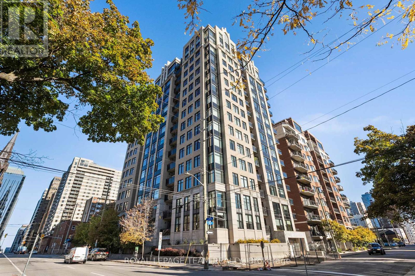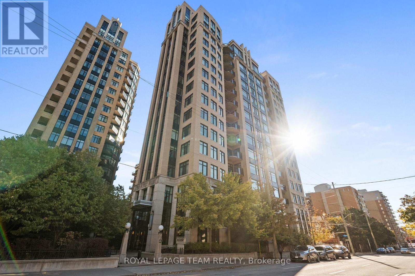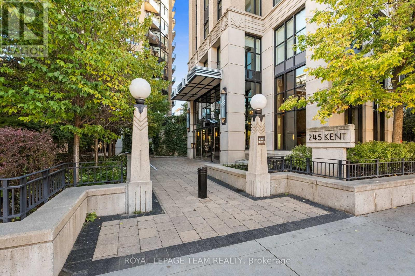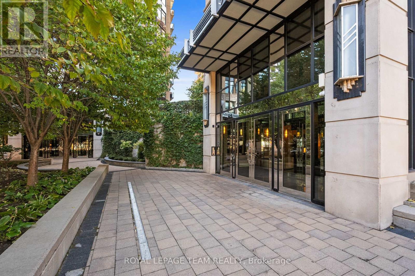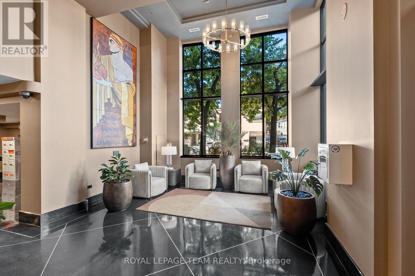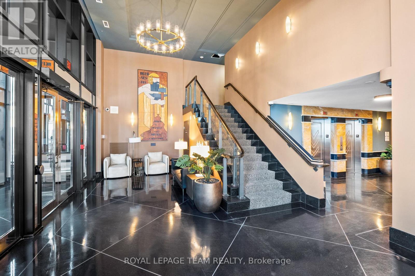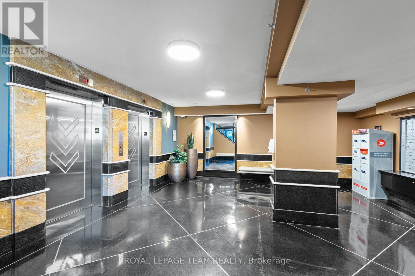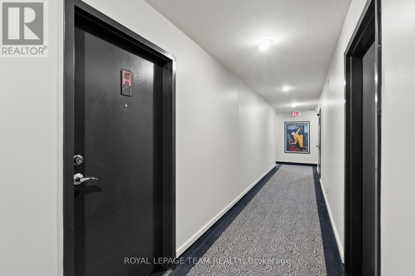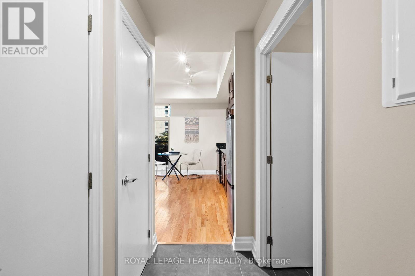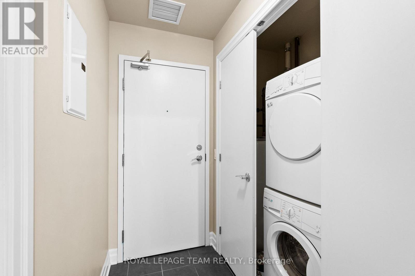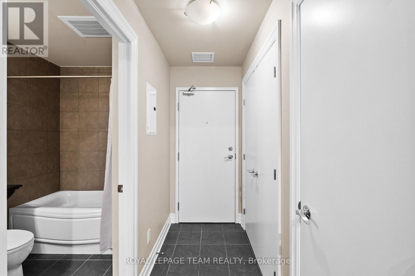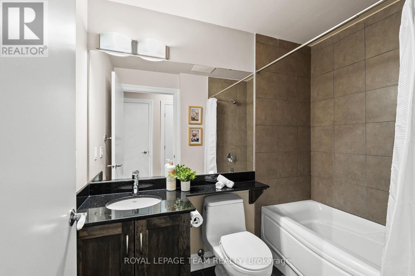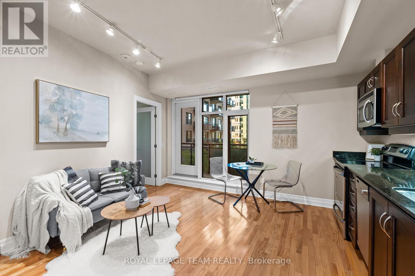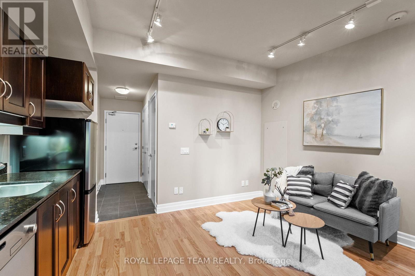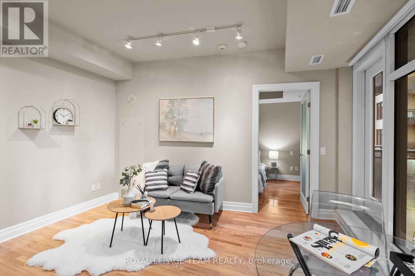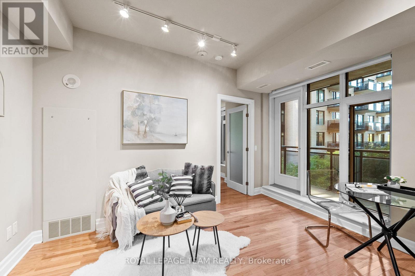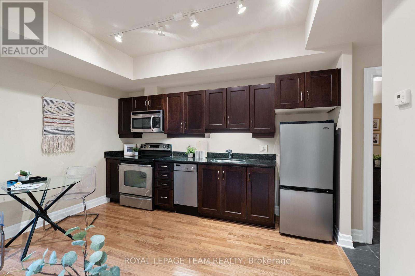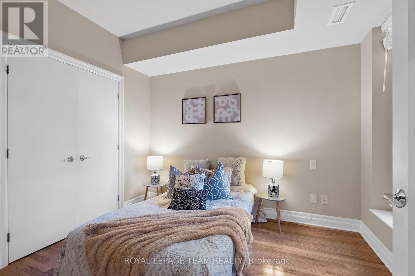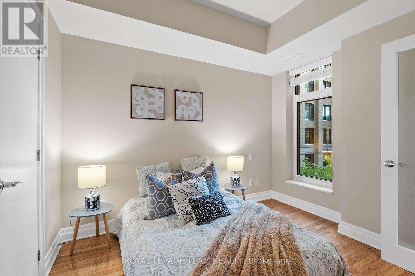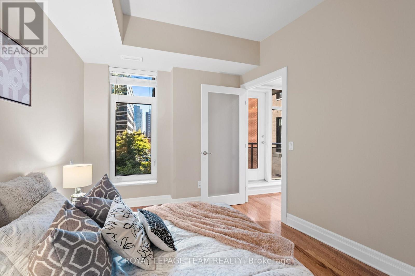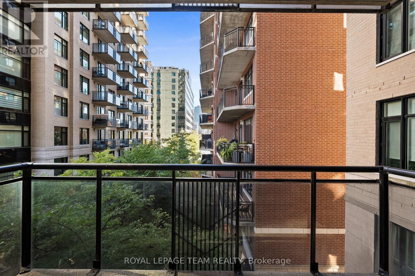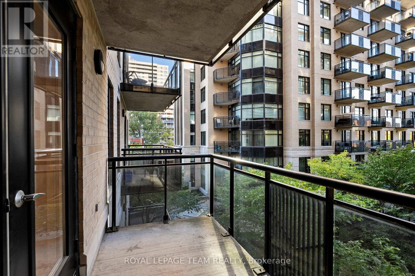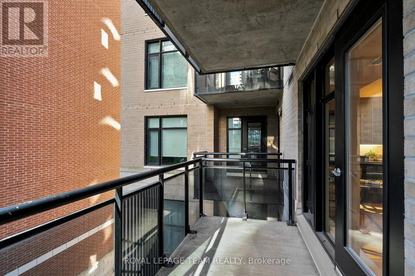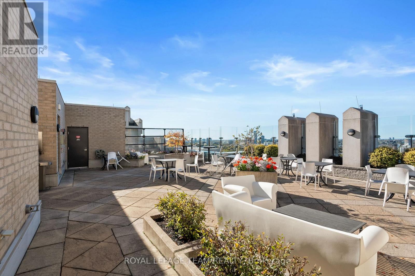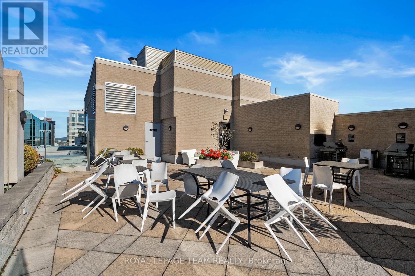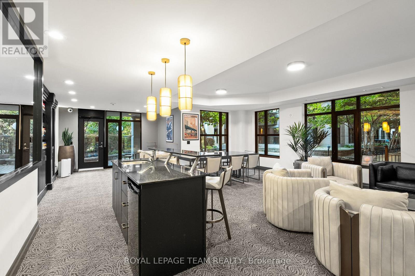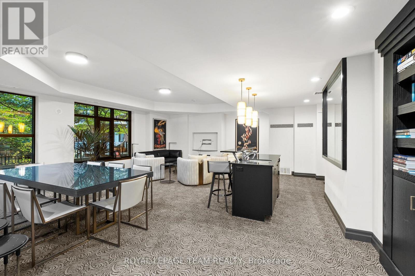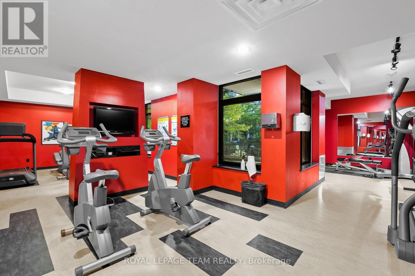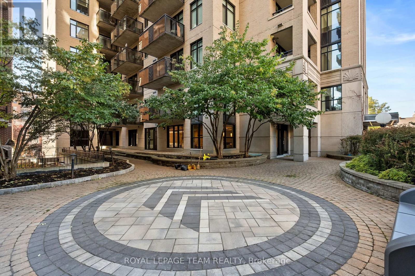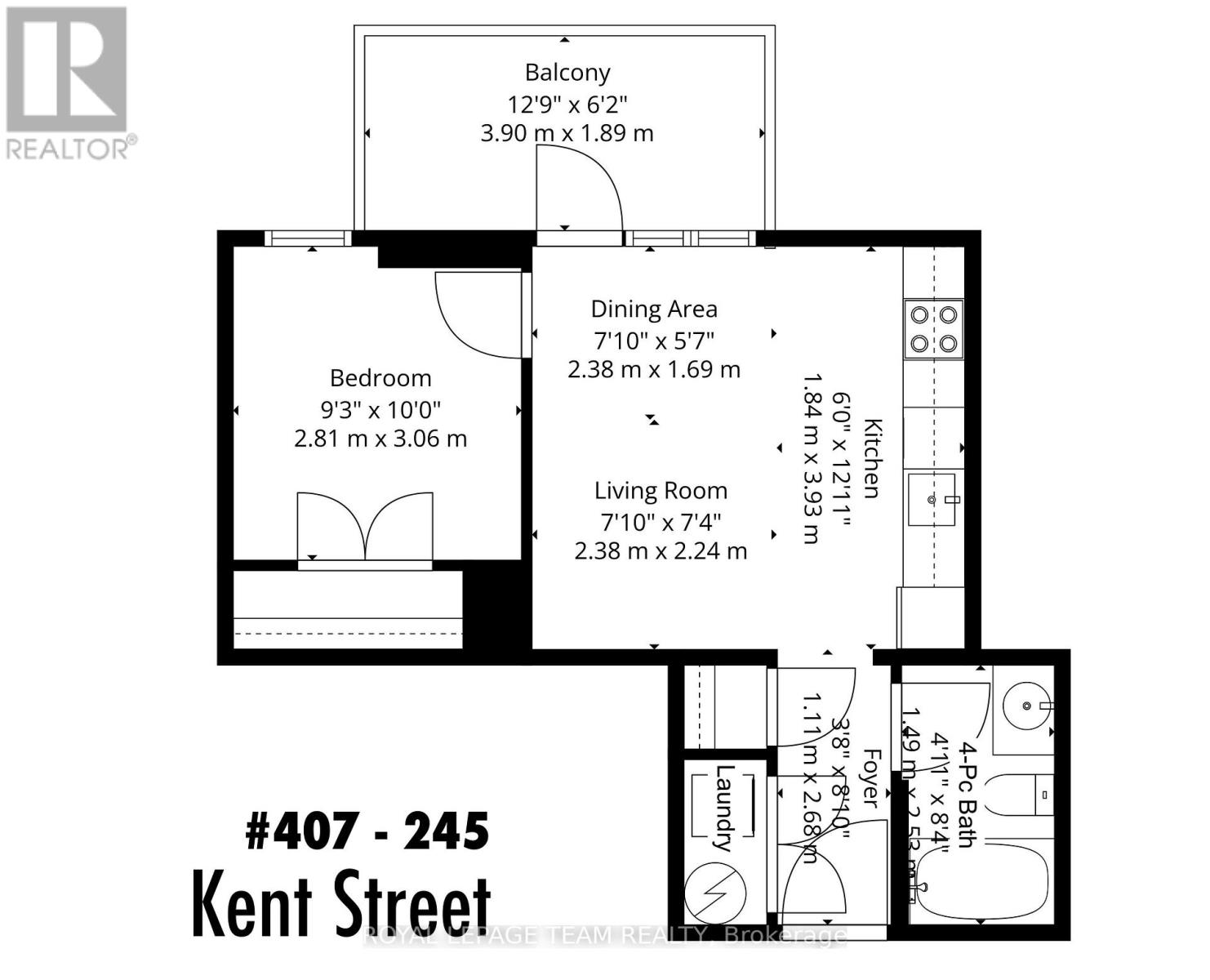- 1 Bedroom
- 1 Bathroom
- 500 - 599 ft2
- Central Air Conditioning
- Forced Air
- Landscaped
$1,900 Monthly
Experience chic Manhattan-style living at Hudson Park, one of downtown Ottawas most sought-after addresses. This bright and modern one-bedroom condo blends cool design with everyday comfort. The open-concept layout features hardwood floors, a chef-inspired kitchen with granite countertops, stainless steel appliances, and sleek finishes throughout. Floor-to-ceiling windows flood the space with natural light, while the private balcony offers calming views of the treed courtyard below, the perfect spot to start your morning or unwind at the end of the day.Enjoy the best of downtown life: walk to work, meet friends for drinks, explore nearby cafés, or take in the buzz of Elgin and Bank Street just steps from your door. With in-suite laundry, underground parking, car wash, bike and a storage locker, convenience is built in. Residents love the fitness centre, rooftop terrace with BBQs and panoramic views, and elegant party room, ideal for hosting or relaxing above the city lights. Spotless, upgraded and ready for you today! Pet-friendly and perfectly located near the LRT, Parliament Hill, and the Ottawa River, this home offers the ultimate urban lifestyle for the modern professional. Make 407-245 Kent Street your new address! (id:50982)
Ask About This Property
Get more information or schedule a viewing today and see if this could be your next home. Our team is ready to help you take the next step.
Details
| MLS® Number | X12467700 |
| Property Type | Single Family |
| Neigbourhood | Centretown |
| Community Name | 4102 - Ottawa Centre |
| Amenities Near By | Park, Public Transit |
| Community Features | Pets Allowed With Restrictions, Community Centre |
| Features | Balcony, Carpet Free, In Suite Laundry |
| Parking Space Total | 1 |
| Bathroom Total | 1 |
| Bedrooms Above Ground | 1 |
| Bedrooms Total | 1 |
| Amenities | Car Wash, Exercise Centre, Party Room, Storage - Locker |
| Appliances | Dishwasher, Dryer, Hood Fan, Microwave, Stove, Washer, Refrigerator |
| Basement Type | None |
| Cooling Type | Central Air Conditioning |
| Exterior Finish | Concrete, Brick |
| Flooring Type | Hardwood, Tile |
| Foundation Type | Concrete |
| Heating Fuel | Other |
| Heating Type | Forced Air |
| Size Interior | 500 - 599 Ft2 |
| Type | Apartment |
| Underground | |
| Garage |
| Acreage | No |
| Land Amenities | Park, Public Transit |
| Landscape Features | Landscaped |
| Level | Type | Length | Width | Dimensions |
|---|---|---|---|---|
| Main Level | Great Room | 4.22 m | 3.93 m | 4.22 m x 3.93 m |
| Main Level | Bedroom | 3.06 m | 2.81 m | 3.06 m x 2.81 m |
| Main Level | Bathroom | 2.53 m | 1.49 m | 2.53 m x 1.49 m |
| Main Level | Foyer | 2.68 m | 1.11 m | 2.68 m x 1.11 m |

