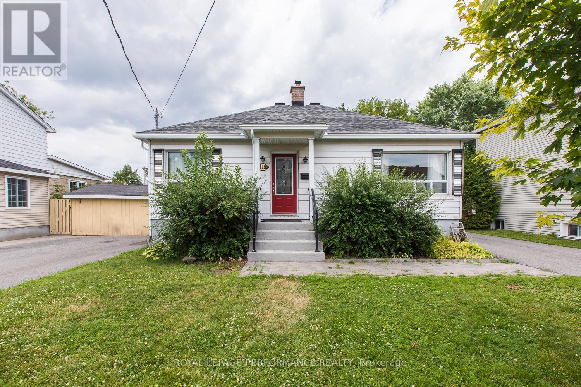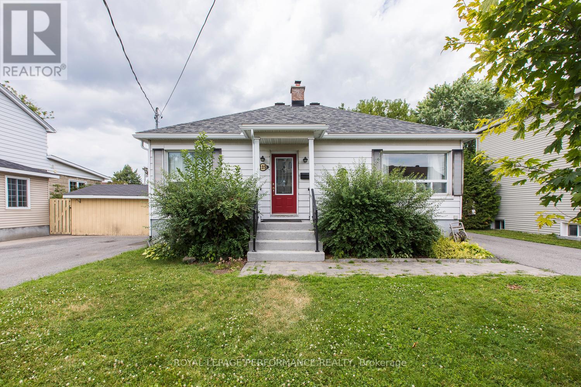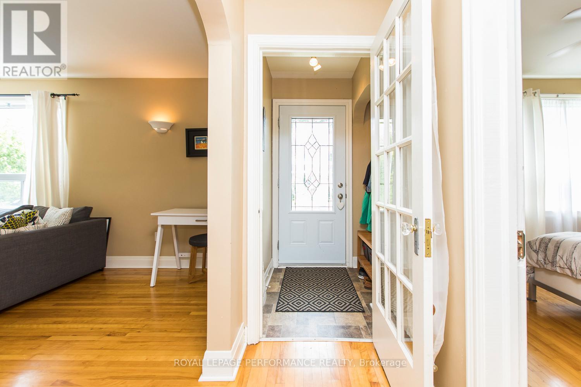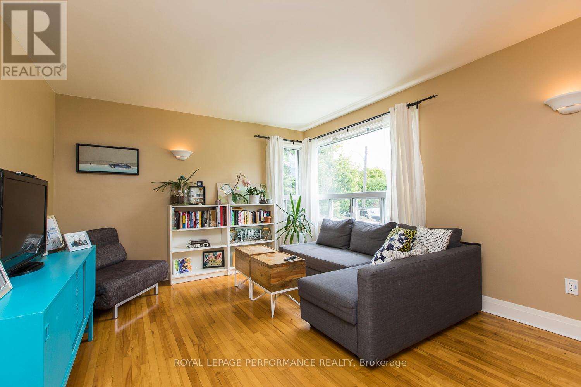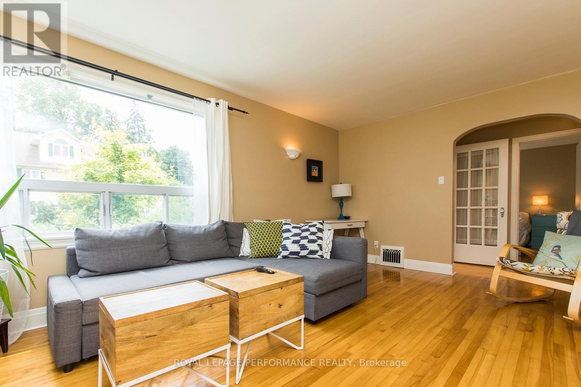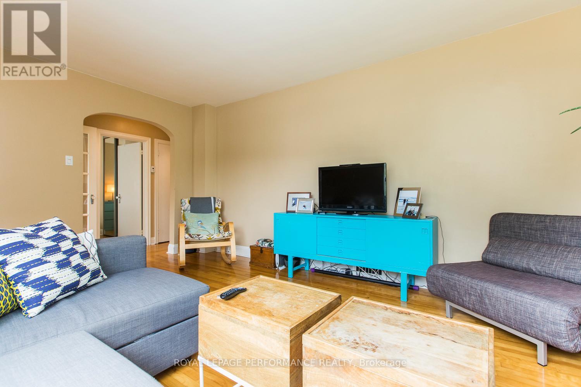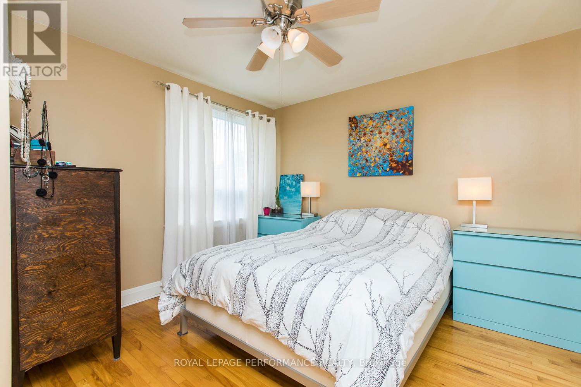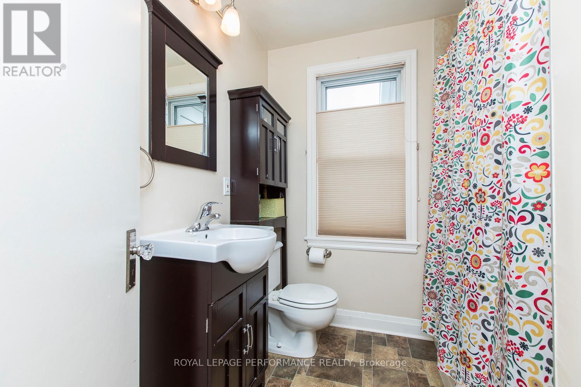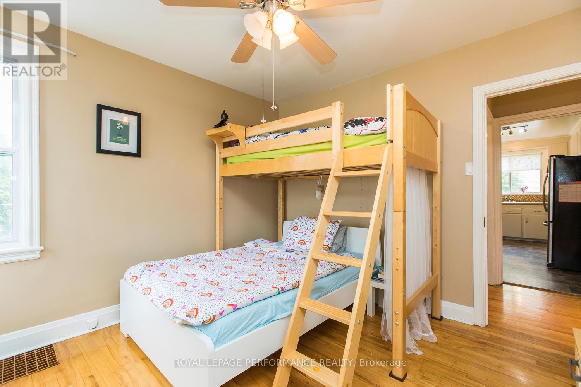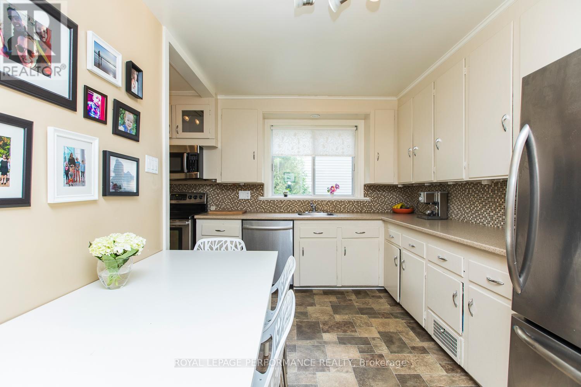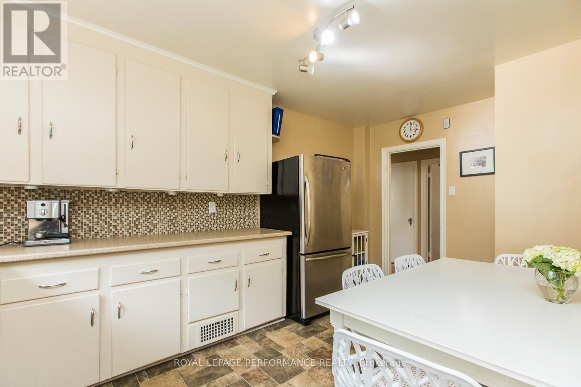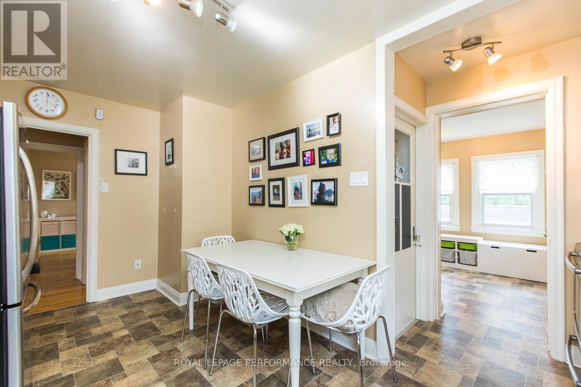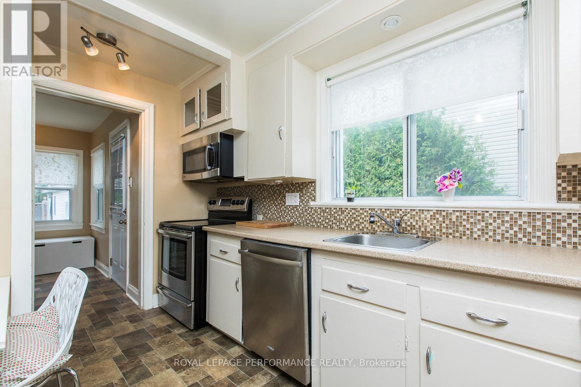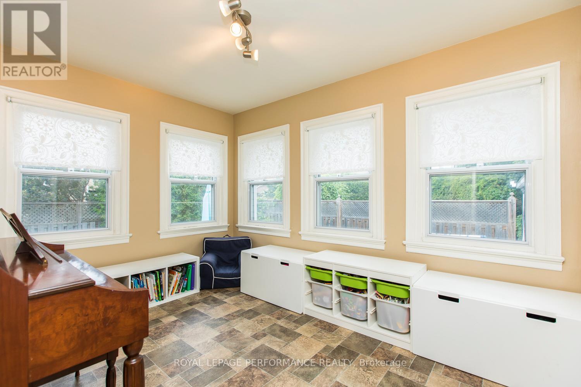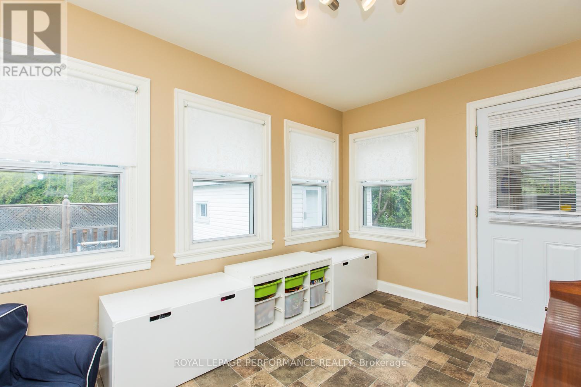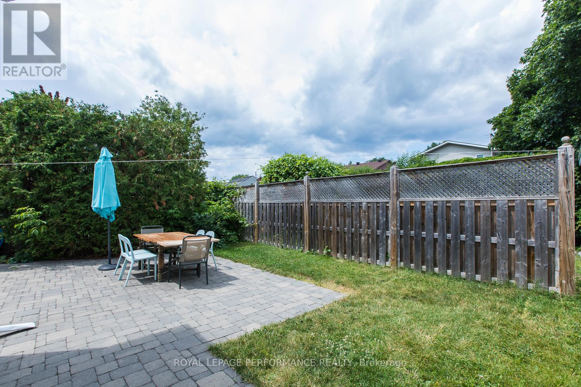- 2 Bedroom
- 1 Bathroom
- 700 - 1,100 ft2
- Bungalow
- Central Air Conditioning
- Forced Air
$2,700 Monthly
Ideally located along the banks of the Rideau River on one of the best streets in Overbrook, this bright and airy 2 bed, 1 bath bungalow features an eat-in kitchen, bonus sunroom and hardwood floors throughout. Spacious south-facing living room. Great outdoor living area with interlock patio. In-unit laundry. A/C. Ample parking. Fenced backyard with interlock patio for al fresco dining. Storage for your outdoor equipment. Easy access to 417, NCC parks, bike path network and downtown core via the pedestrian bridge at the Rideau Sports Centre. Looking for professional and tidy tenants. Available December 15th or later. Rent is $2700 + Utilities. (id:50982)
Ask About This Property
Get more information or schedule a viewing today and see if this could be your next home. Our team is ready to help you take the next step.
Details
| MLS® Number | X12467598 |
| Property Type | Single Family |
| Neigbourhood | Overbrook |
| Community Name | 3501 - Overbrook |
| Amenities Near By | Public Transit, Park |
| Equipment Type | Water Heater |
| Features | Carpet Free, In Suite Laundry |
| Parking Space Total | 2 |
| Rental Equipment Type | Water Heater |
| Bathroom Total | 1 |
| Bedrooms Above Ground | 2 |
| Bedrooms Total | 2 |
| Age | 51 To 99 Years |
| Appliances | Dishwasher, Dryer, Hood Fan, Microwave, Stove, Washer, Refrigerator |
| Architectural Style | Bungalow |
| Basement Development | Unfinished |
| Basement Type | Full (unfinished) |
| Construction Style Attachment | Detached |
| Cooling Type | Central Air Conditioning |
| Exterior Finish | Aluminum Siding |
| Foundation Type | Block |
| Heating Fuel | Natural Gas |
| Heating Type | Forced Air |
| Stories Total | 1 |
| Size Interior | 700 - 1,100 Ft2 |
| Type | House |
| Utility Water | Municipal Water |
| Detached Garage | |
| No Garage |
| Acreage | No |
| Fence Type | Fenced Yard |
| Land Amenities | Public Transit, Park |
| Sewer | Sanitary Sewer |
| Size Depth | 70 Ft |
| Size Frontage | 50 Ft |
| Size Irregular | 50 X 70 Ft |
| Size Total Text | 50 X 70 Ft |
| Level | Type | Length | Width | Dimensions |
|---|---|---|---|---|
| Main Level | Living Room | 4.57 m | 3.35 m | 4.57 m x 3.35 m |
| Main Level | Kitchen | 4.57 m | 3.35 m | 4.57 m x 3.35 m |
| Main Level | Family Room | 3.35 m | 2.74 m | 3.35 m x 2.74 m |
| Main Level | Primary Bedroom | 3.35 m | 3.04 m | 3.35 m x 3.04 m |
| Main Level | Bedroom | 3.35 m | 3.04 m | 3.35 m x 3.04 m |
| Cable | Available |
| Electricity | Installed |
| Sewer | Installed |

