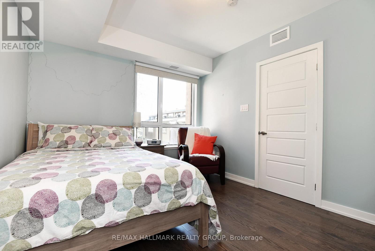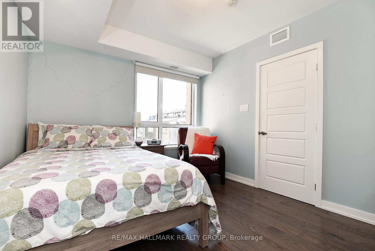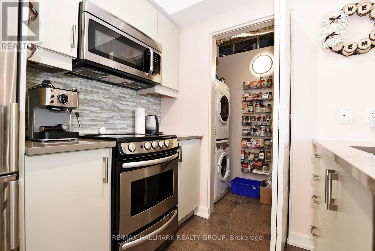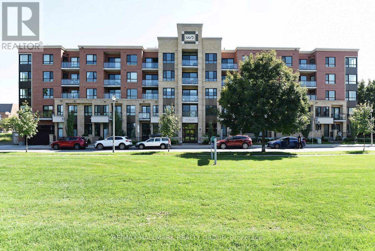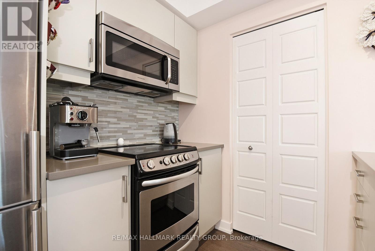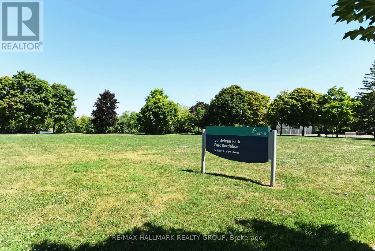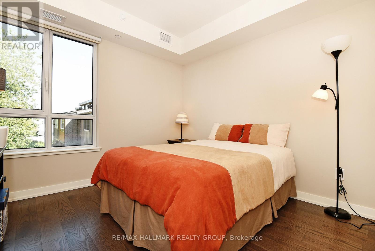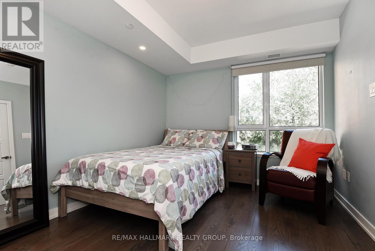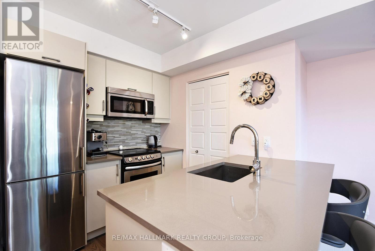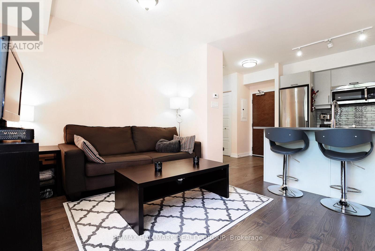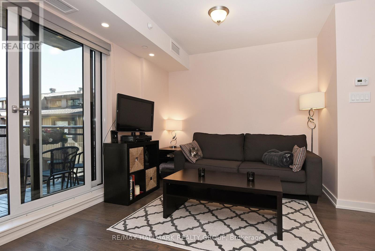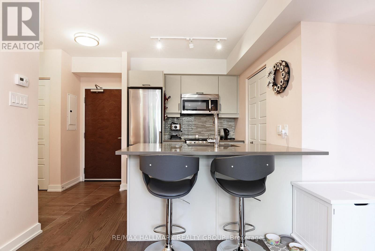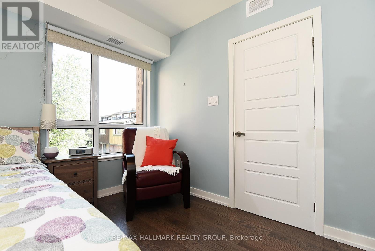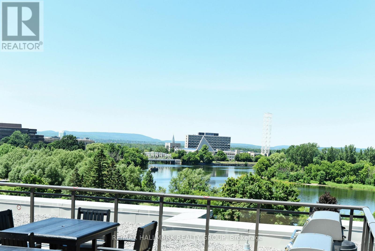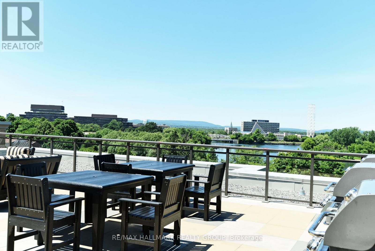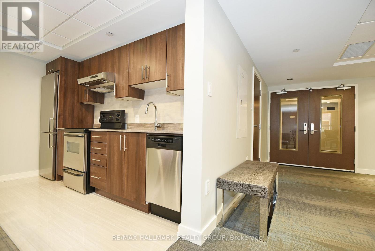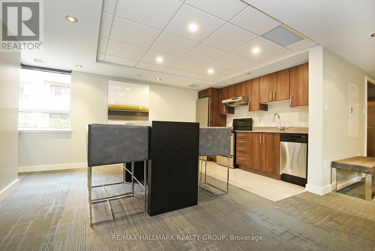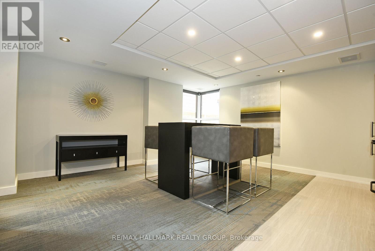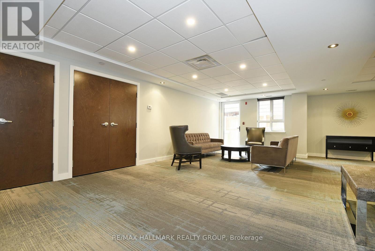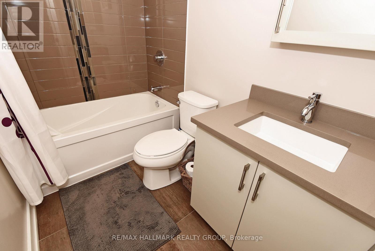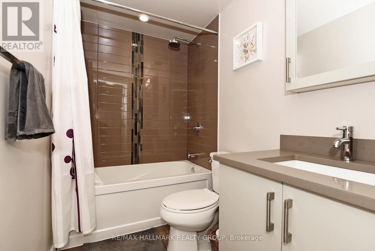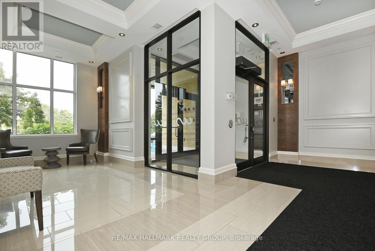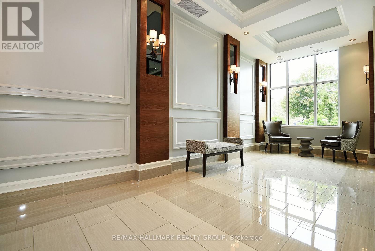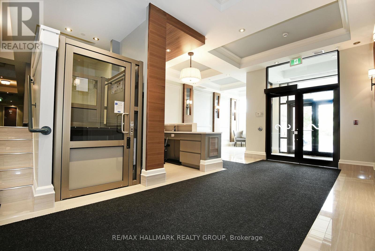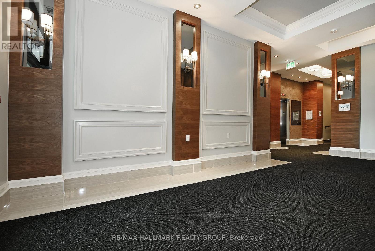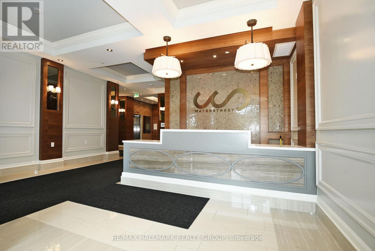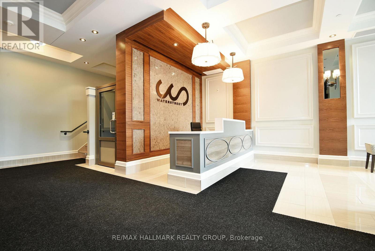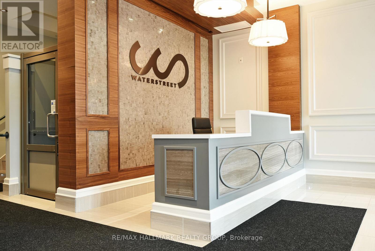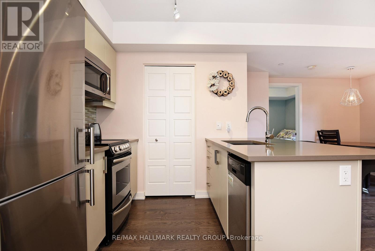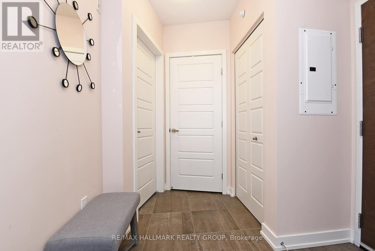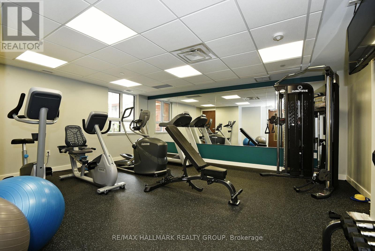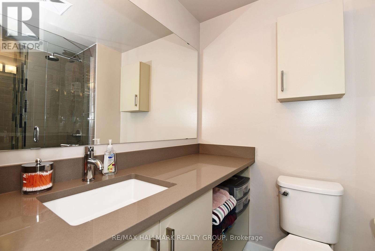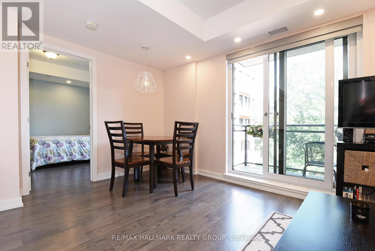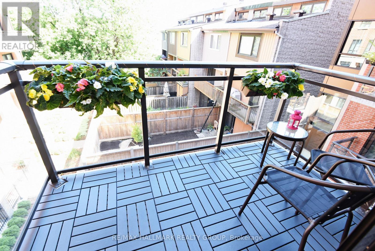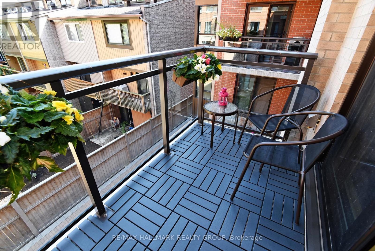- 2 Bedroom
- 2 Bathroom
- 800 - 899 ft2
- Central Air Conditioning
- Forced Air
$2,700 Monthly
Modern Urban Living in the Heart of Lowertown! Move right in to this fully furnished 2-bedroom, 2-bath executive condo designed for style, comfort, and convenience. The open-concept living space features granite countertops, stainless steel appliances, and sleek finishes - perfect for entertaining or relaxing after work.The primary bedroom offers a walk-in closet & private ensuite, while the second bedroom is ideal for a guest room, home office, or workout space. Enjoy in-suite laundry, underground parking, and access to premium building amenities including a rooftop terrace with BBQ area, fitness centre, party room, and bike/kayak storage. Amazing location in a quiet Lowertown enclave - just a 10-minute walk to Global Affairs, NRC, and ByWard Market. Step outside to Bordeleau Park, riverside trails, tennis courts, and a dog park - all at your doorstep.This pet-friendly, smoke-free building is perfect for professionals seeking a turnkey downtown lifestyle.Minimum 1-year lease. AAA tenants preferred. (id:50982)
Ask About This Property
Get more information or schedule a viewing today and see if this could be your next home. Our team is ready to help you take the next step.
Details
| MLS® Number | X12467300 |
| Property Type | Single Family |
| Neigbourhood | Lower Town |
| Community Name | 4002 - Lower Town |
| Community Features | Pets Allowed With Restrictions |
| Features | Balcony, In Suite Laundry |
| Parking Space Total | 1 |
| Bathroom Total | 2 |
| Bedrooms Above Ground | 2 |
| Bedrooms Total | 2 |
| Age | 6 To 10 Years |
| Appliances | Dishwasher, Dryer, Hood Fan, Microwave, Stove, Washer, Refrigerator |
| Basement Type | None |
| Cooling Type | Central Air Conditioning |
| Exterior Finish | Brick Veneer, Stone |
| Heating Fuel | Natural Gas |
| Heating Type | Forced Air |
| Size Interior | 800 - 899 Ft2 |
| Type | Apartment |
| Underground | |
| Garage |
| Acreage | No |
| Level | Type | Length | Width | Dimensions |
|---|---|---|---|---|
| Main Level | Kitchen | 2.6 m | 2.2 m | 2.6 m x 2.2 m |
| Main Level | Living Room | 5 m | 3 m | 5 m x 3 m |
| Main Level | Primary Bedroom | 3.8 m | 3.2 m | 3.8 m x 3.2 m |
| Main Level | Bathroom | Measurements not available | ||
| Main Level | Bedroom 2 | 3.1 m | 3.1 m | 3.1 m x 3.1 m |
| Main Level | Bathroom | Measurements not available | ||
| Main Level | Laundry Room | Measurements not available |

