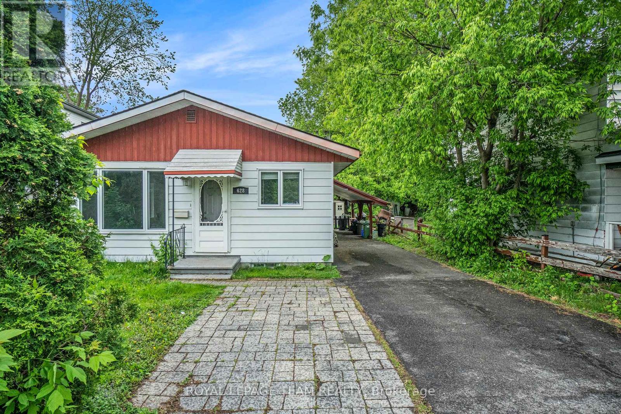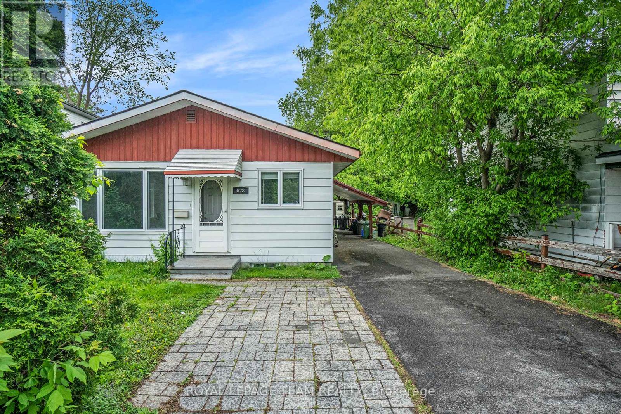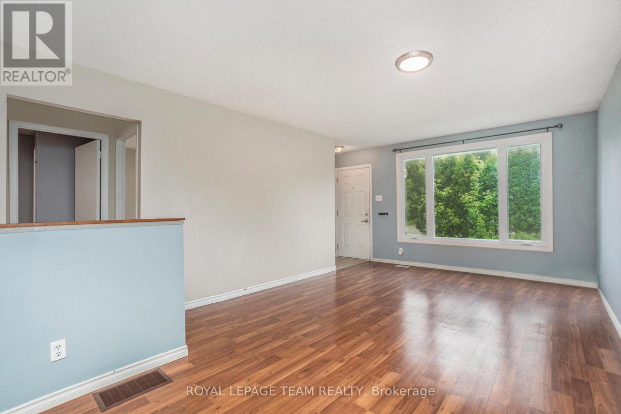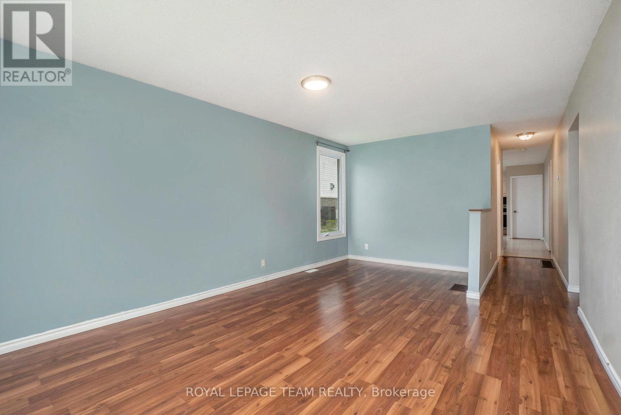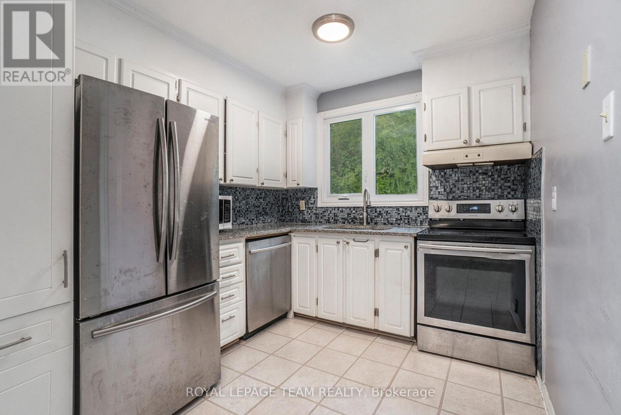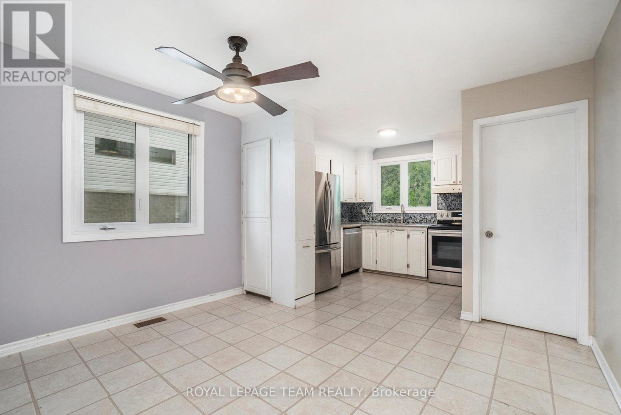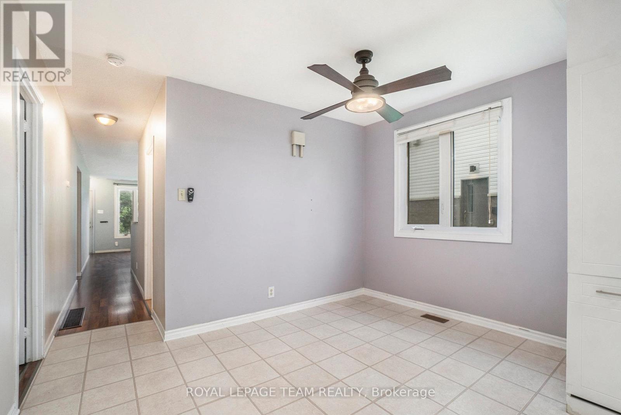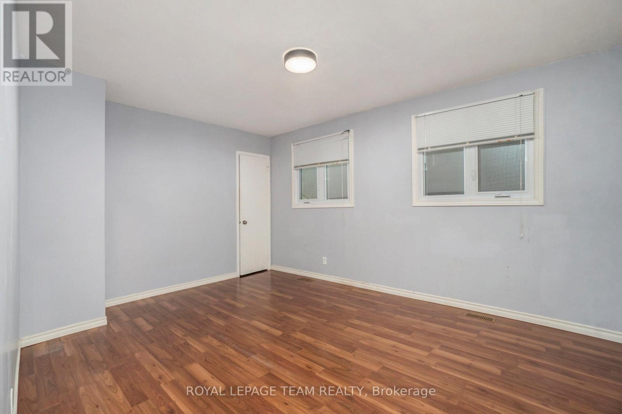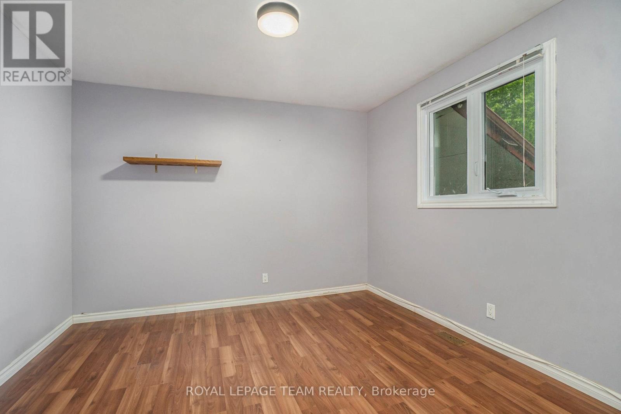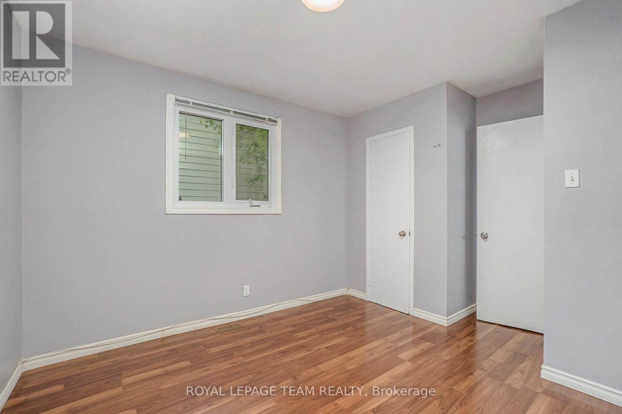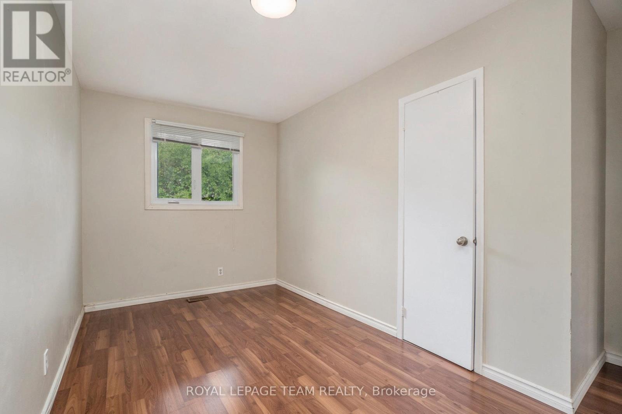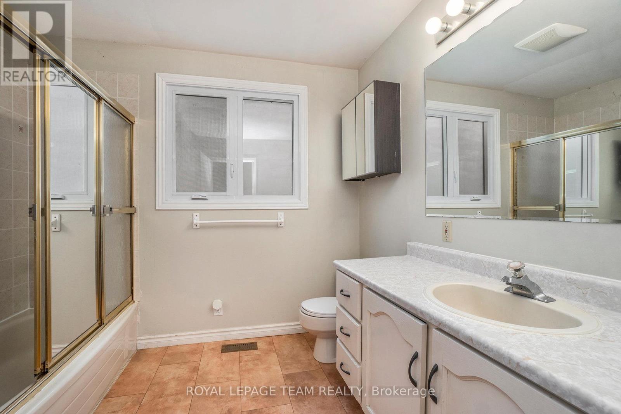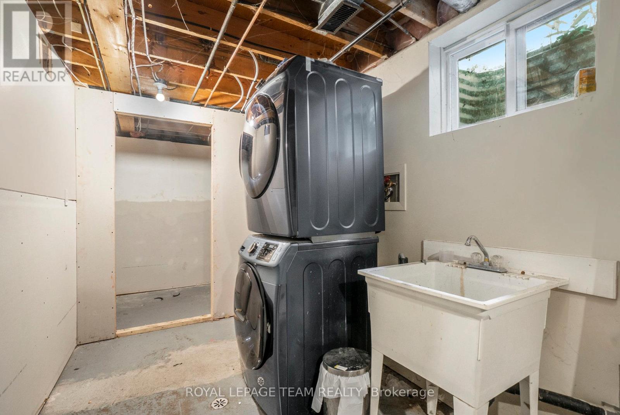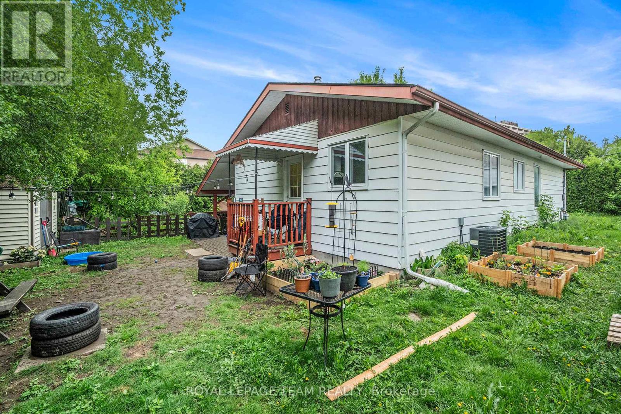- 3 Bedroom
- 1 Bathroom
- 1,100 - 1,500 ft2
- Bungalow
- Central Air Conditioning
- Forced Air
$2,350 Monthly
This bright and spacious 3-bedroom UPPER-LEVEL unit in a cute bungalow in the desirable Carson Meadows neighborhood is perfect for Tenants seeking comfort and convenience. Sunlight pours into the generous living room through a large front window, creating a warm and welcoming atmosphere, while the eat-in kitchen at the back of the home offers a perfect space for meals. All three bedrooms are generously sized complemented by laminate flooring throughout. Enjoy the added perks of 2 dedicated parking spaces, and access to a shared outdoor space ideal for relaxing. Situated in a family-friendly, accessible area, you'll be close to parks, schools, restaurants, and public transit making daily life as convenient as it is comfortable. This is a fantastic opportunity to live in one of the city's most welcoming communities. Internet, lawn maintenance & snow removal included in the rent. Shared laundry and backyard. Utilities are extra and are split between the tenants (70/30). (Basement is separate and currently tenanted). (id:50982)
Ask About This Property
Get more information or schedule a viewing today and see if this could be your next home. Our team is ready to help you take the next step.
Details
| MLS® Number | X12467199 |
| Property Type | Single Family |
| Community Name | 3505 - Carson Meadows |
| Amenities Near By | Hospital, Public Transit, Park |
| Communication Type | High Speed Internet |
| Equipment Type | Water Heater |
| Features | Carpet Free |
| Parking Space Total | 2 |
| Rental Equipment Type | Water Heater |
| Bathroom Total | 1 |
| Bedrooms Above Ground | 3 |
| Bedrooms Total | 3 |
| Architectural Style | Bungalow |
| Basement Type | None |
| Construction Style Attachment | Detached |
| Cooling Type | Central Air Conditioning |
| Exterior Finish | Aluminum Siding |
| Foundation Type | Concrete |
| Heating Fuel | Natural Gas |
| Heating Type | Forced Air |
| Stories Total | 1 |
| Size Interior | 1,100 - 1,500 Ft2 |
| Type | House |
| Utility Water | Municipal Water |
| Carport | |
| Garage |
| Acreage | No |
| Land Amenities | Hospital, Public Transit, Park |
| Sewer | Sanitary Sewer |
| Size Depth | 98 Ft ,10 In |
| Size Frontage | 54 Ft ,10 In |
| Size Irregular | 54.9 X 98.9 Ft |
| Size Total Text | 54.9 X 98.9 Ft |
| Level | Type | Length | Width | Dimensions |
|---|---|---|---|---|
| Main Level | Living Room | 6.04 m | 3.63 m | 6.04 m x 3.63 m |
| Main Level | Kitchen | 5.46 m | 3.65 m | 5.46 m x 3.65 m |
| Main Level | Primary Bedroom | 4.64 m | 3.37 m | 4.64 m x 3.37 m |
| Main Level | Bedroom 2 | 4.41 m | 2.43 m | 4.41 m x 2.43 m |
| Main Level | Bedroom 3 | 3.37 m | 3.35 m | 3.37 m x 3.35 m |

