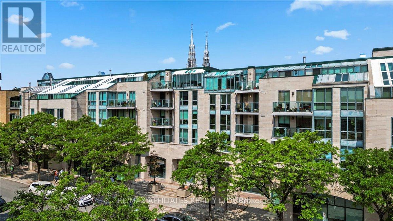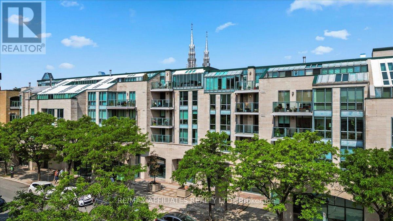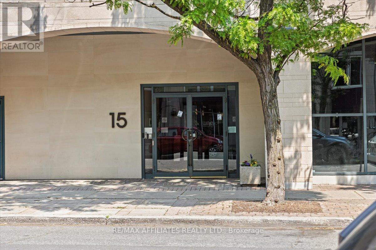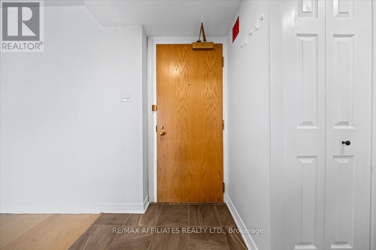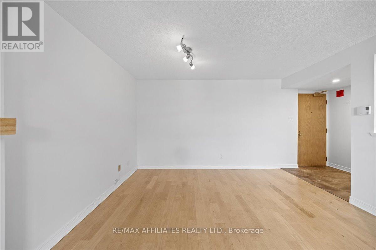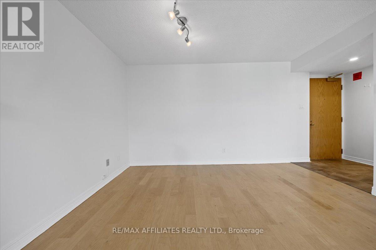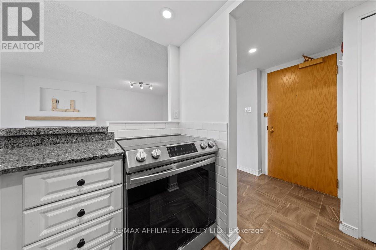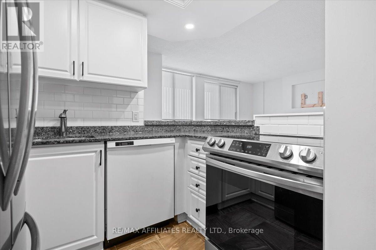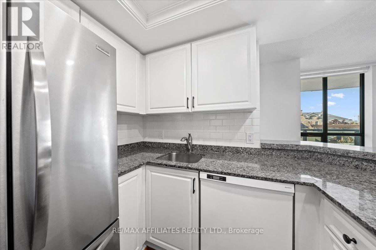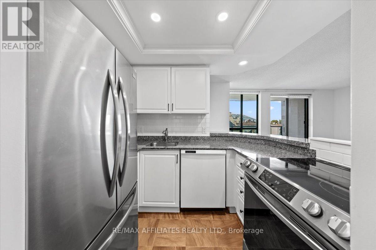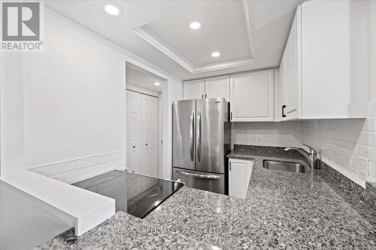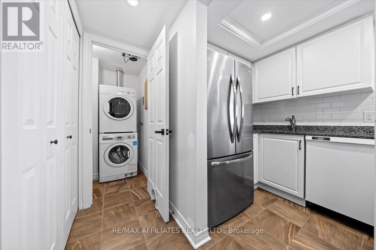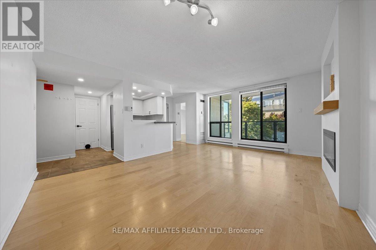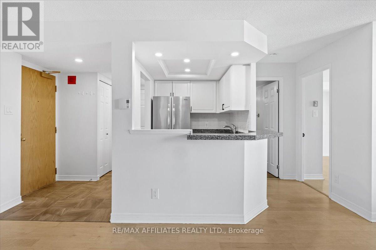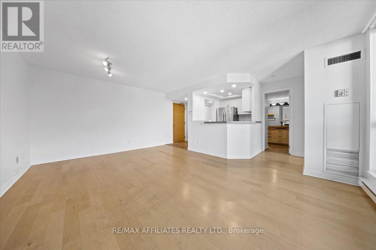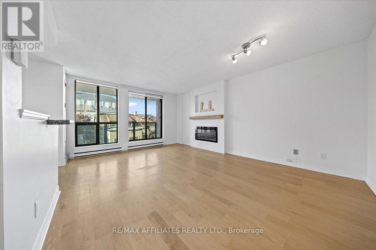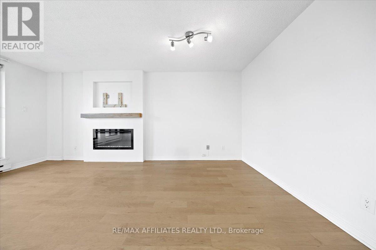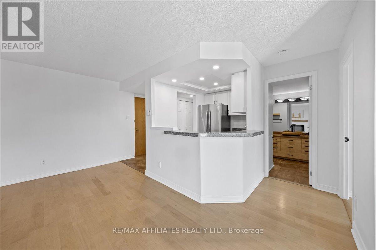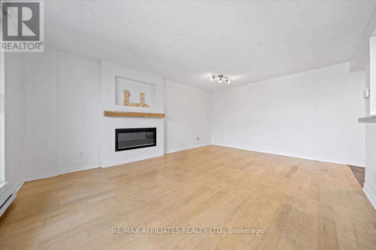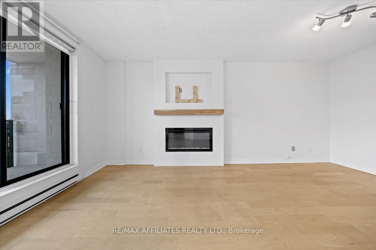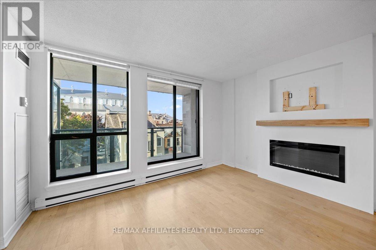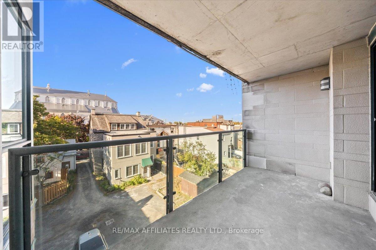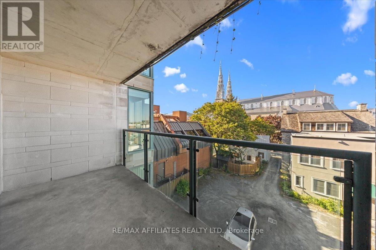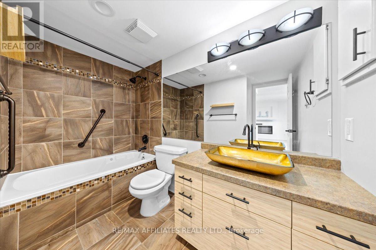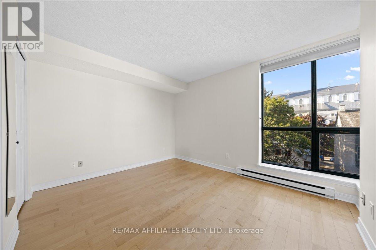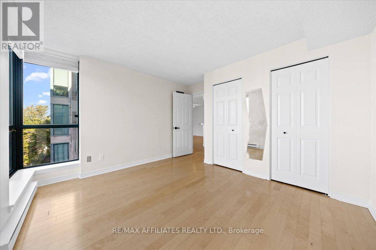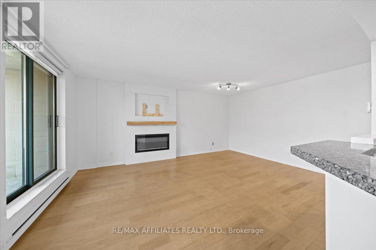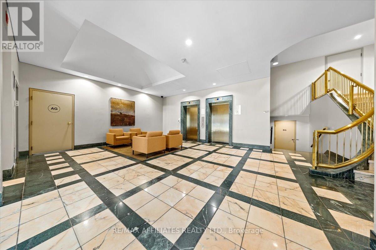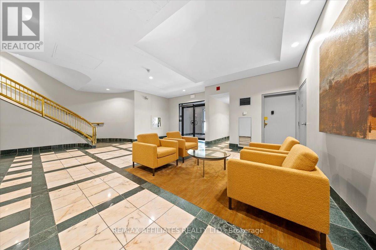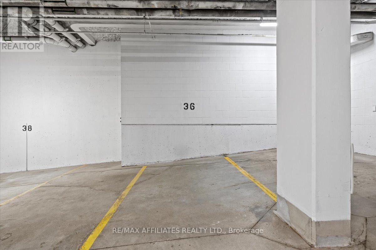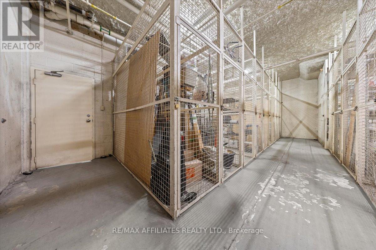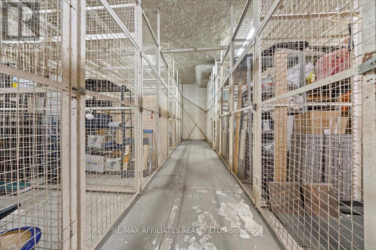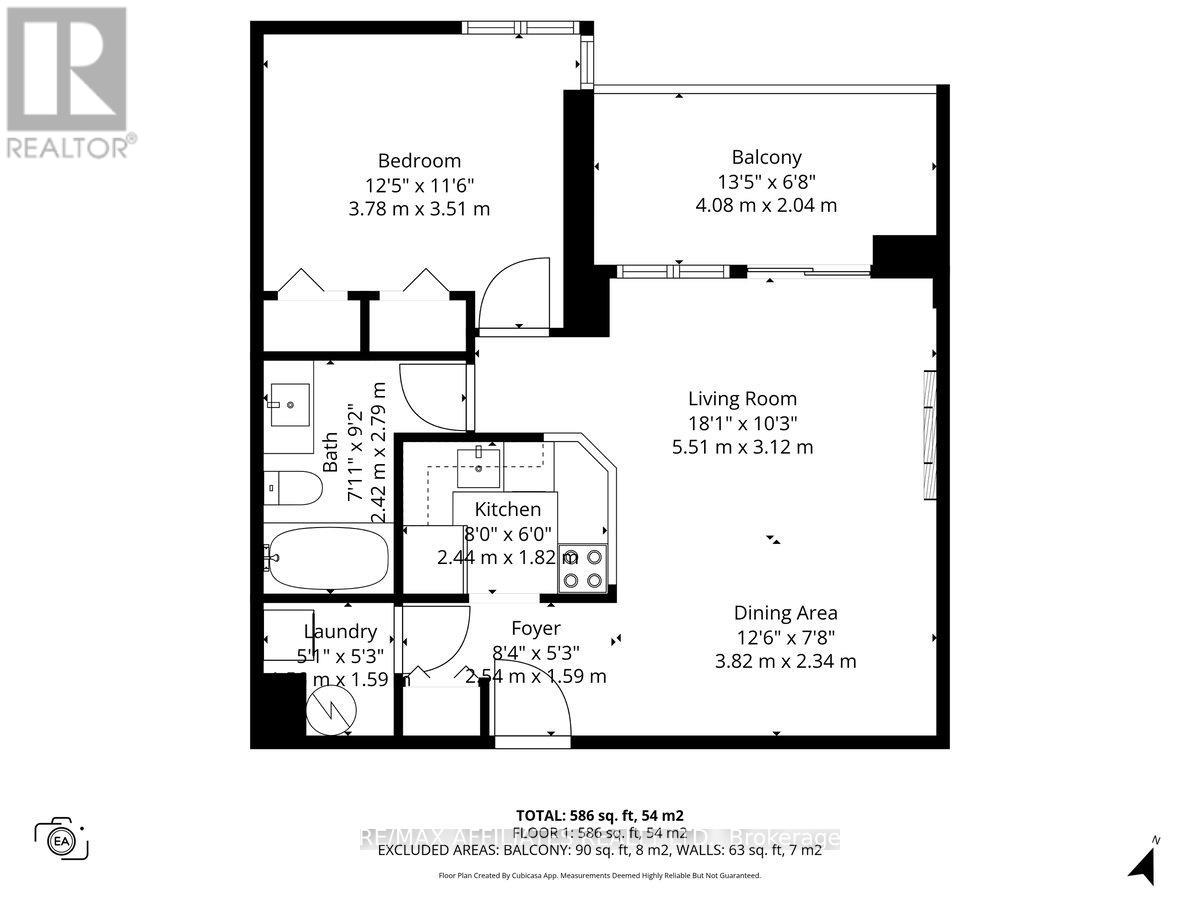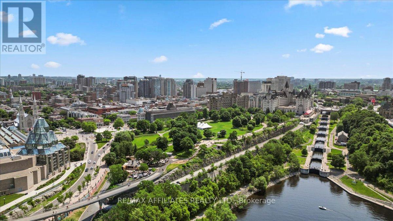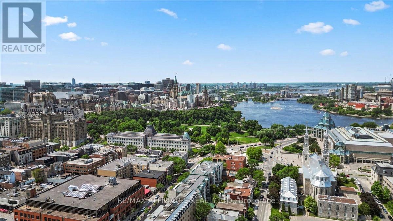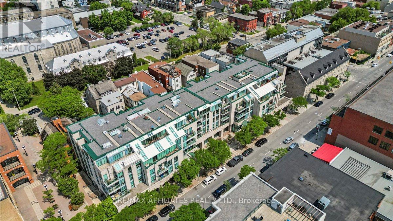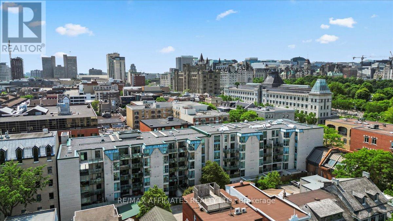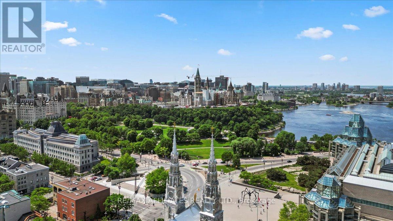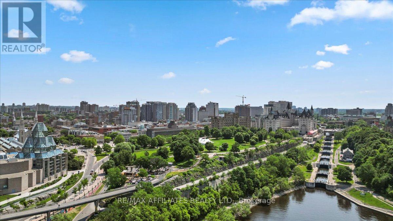- 1 Bedroom
- 1 Bathroom
- 600 - 699 ft2
- Fireplace
- Central Air Conditioning
- Baseboard Heaters
$350,000Maintenance, Water, Insurance
$650.76 Monthly
Maintenance, Water, Insurance
$650.76 MonthlyCommunity feels in Downtown Ottawa! This Four-Storey charming condo building is built to last in one of Ottawas most historic regions. Upon entering the unit, you are welcomed by a bright and simple layout. Leading into the highly functional U-shaped kitchen, you have a raised bar with dark granite durable counters, light subway backsplash, stainless steel appliances and crispy white cabinets surrounding the double-basin sink and cooking space. This stands center nearing the ideal in-unit laundry nearing the front oversized closet space. Flow into the open and sun-lit living and dining area with a natural gas fireplace angled off of the glass door, balcony access. The 4-piece bathroom has a focal piece vanity with a gooseneck faucet on a gold vessel sink and a luxury feel with heated flooring. King-sized possibilities in the main bedroom with deep double closets .This location has it all. Top-rated schools nearby, raving eateries, coffee shops & pubs, Rideau Centre Mall, Embassies and Museums, Major Hill Park, NAC and Byward Market. An inviting private lifestyle for all. Underground Parking + Storage + Central Air + In-Unit Laundry. (id:50982)
Ask About This Property
Get more information or schedule a viewing today and see if this could be your next home. Our team is ready to help you take the next step.
Details
| MLS® Number | X12447442 |
| Property Type | Single Family |
| Neigbourhood | Byward Market - Parliament Hill |
| Community Name | 4001 - Lower Town/Byward Market |
| Amenities Near By | Public Transit |
| Community Features | Pets Allowed With Restrictions |
| Equipment Type | Water Heater |
| Features | Elevator, Balcony, In Suite Laundry |
| Parking Space Total | 1 |
| Rental Equipment Type | Water Heater |
| View Type | City View |
| Bathroom Total | 1 |
| Bedrooms Above Ground | 1 |
| Bedrooms Total | 1 |
| Amenities | Fireplace(s), Storage - Locker |
| Appliances | Dishwasher, Dryer, Stove, Washer, Refrigerator |
| Basement Type | None |
| Cooling Type | Central Air Conditioning |
| Exterior Finish | Concrete |
| Fireplace Present | Yes |
| Fireplace Total | 1 |
| Foundation Type | Concrete |
| Heating Fuel | Electric |
| Heating Type | Baseboard Heaters |
| Size Interior | 600 - 699 Ft2 |
| Type | Apartment |
| Garage |
| Acreage | No |
| Land Amenities | Public Transit |
| Level | Type | Length | Width | Dimensions |
|---|---|---|---|---|
| Main Level | Living Room | 5.51 m | 3.12 m | 5.51 m x 3.12 m |
| Main Level | Dining Room | 3.82 m | 2.34 m | 3.82 m x 2.34 m |
| Main Level | Kitchen | 2.44 m | 1.82 m | 2.44 m x 1.82 m |
| Main Level | Primary Bedroom | 3.78 m | 3.51 m | 3.78 m x 3.51 m |

