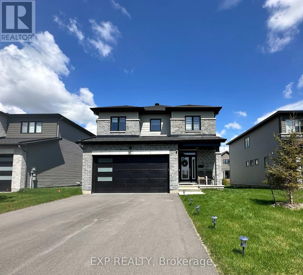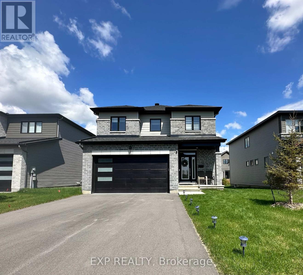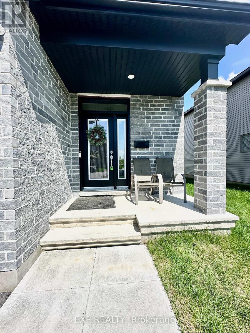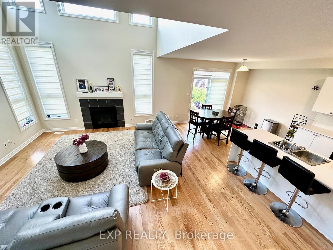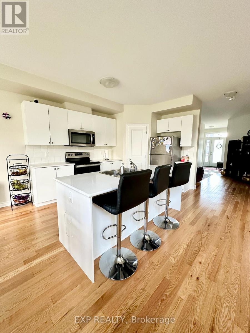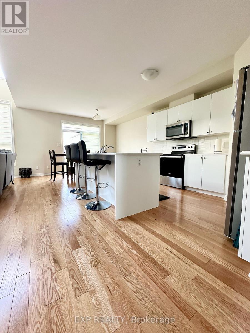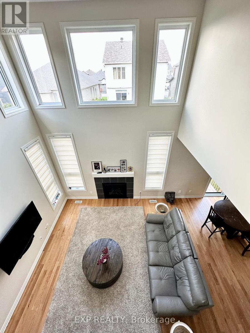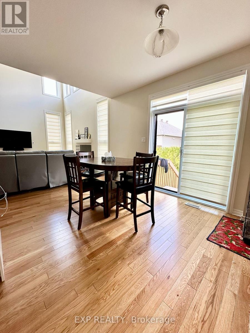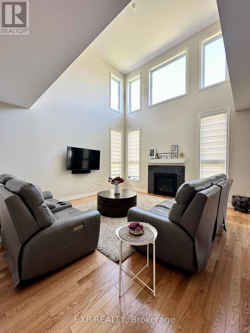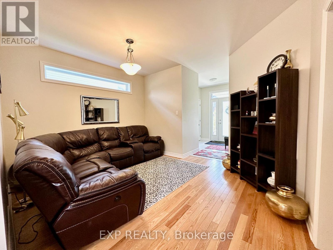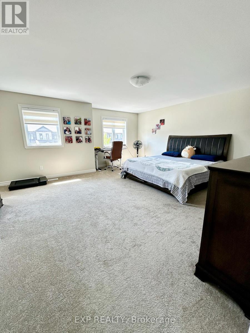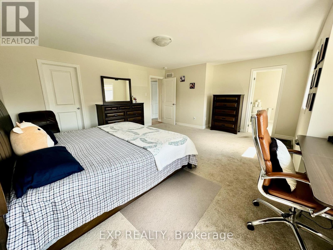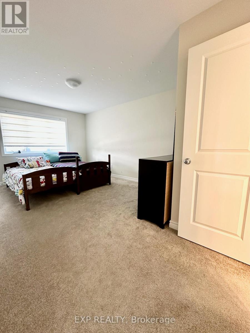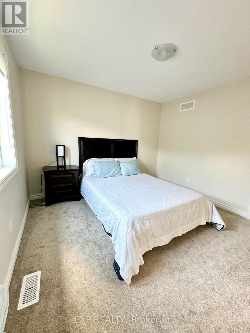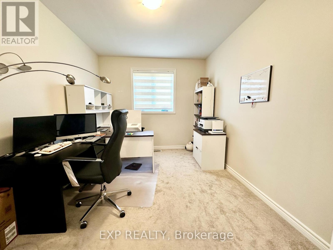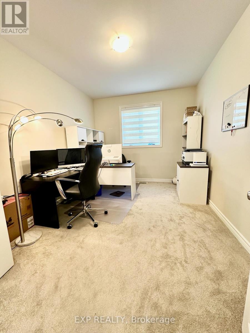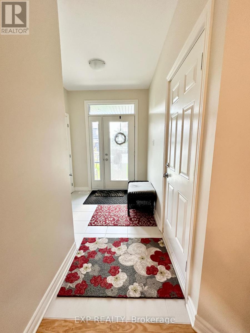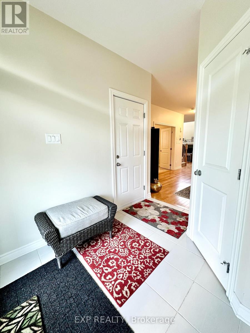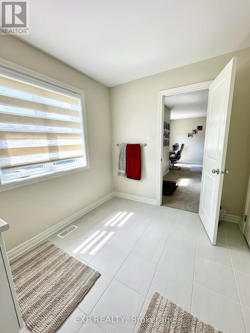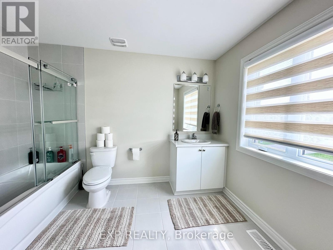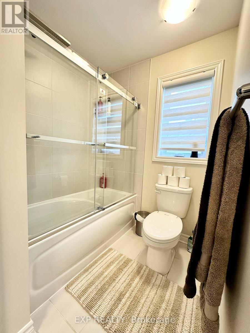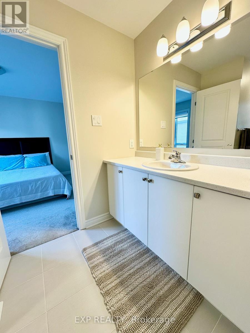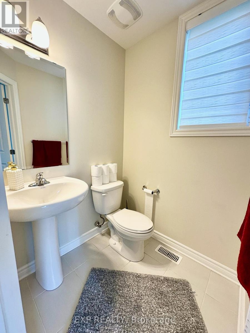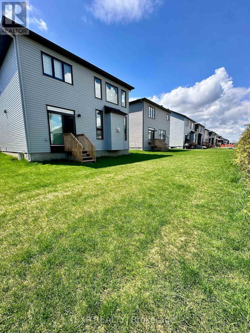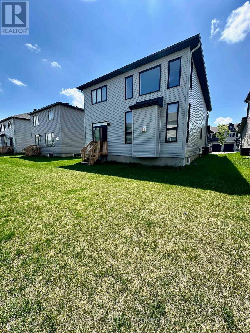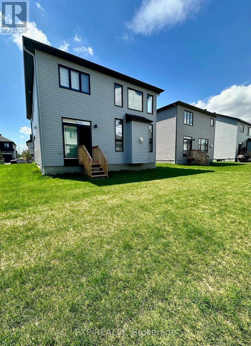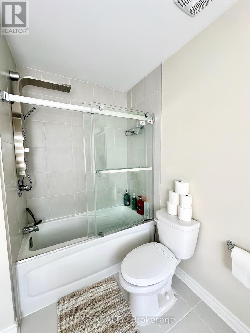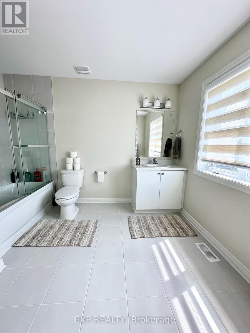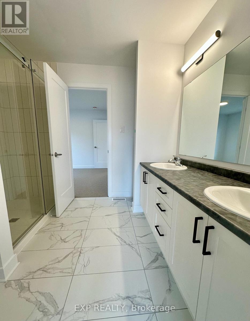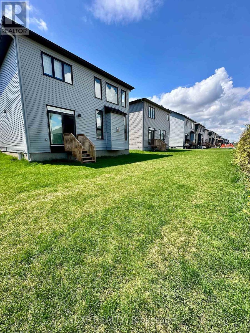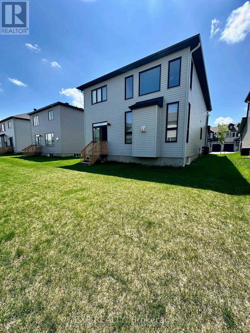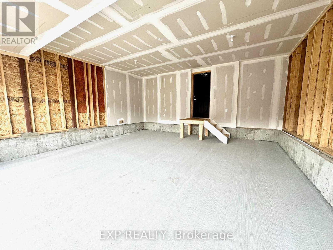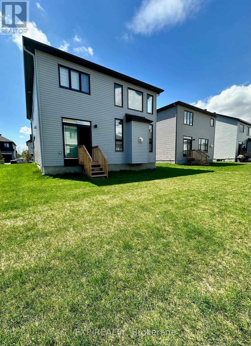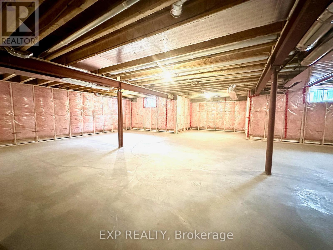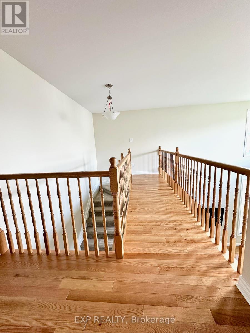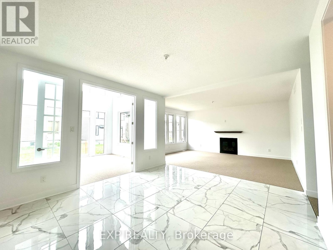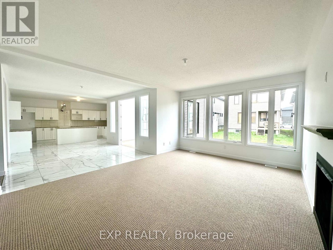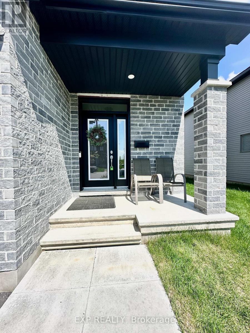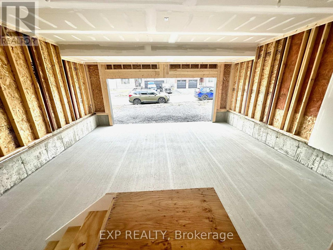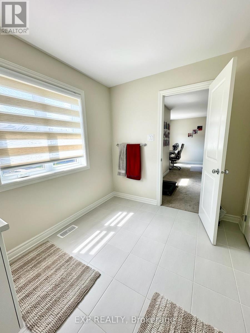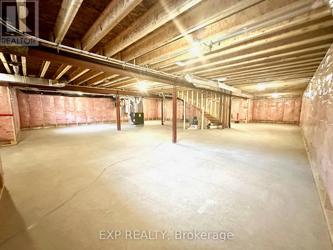- 4 Bedroom
- 3 Bathroom
- 2,000 - 2,500 ft2
- Fireplace
- Central Air Conditioning
- Forced Air
$2,995 Monthly
Welcome to this stunning detached 4-bed, 2.5-bath home at 712 Namur Street in the heart of Embrun! This beautifully designed residence offers the perfect blend of comfort, functionality, and modern elegance. The versatile main-floor bedroom can easily serve as a den, home office, nursery, or playroomideal for todays flexible living needs. The second floor features three spacious bedrooms, including a primary suite with a luxurious ensuite and a convenient Jack-and-Jill bath, giving each room a private feel. The laundry room is also located upstairs for added convenience.The contemporary kitchen offers stylish finishes, ample cabinetry, and excellent storage throughout. The bright living room features soaring double-height ceilings and large windows, filling the space with natural light and creating a luxurious, open atmosphere.Enjoy a double-car garage with parking for four vehicles. Situated in a vibrant, family-friendly neighbourhood, this home is just minutes from schools, parks, walking trails, local shops and restaurants! A perfect balance of small-town charm and city conveniencejust a short drive to Ottawa. Book your private showing today and experience the best of Embrun living! (id:50982)
Ask About This Property
Get more information or schedule a viewing today and see if this could be your next home. Our team is ready to help you take the next step.
Details
| MLS® Number | X12447481 |
| Property Type | Single Family |
| Community Name | 602 - Embrun |
| Equipment Type | Water Heater |
| Features | In Suite Laundry |
| Parking Space Total | 4 |
| Rental Equipment Type | Water Heater |
| Bathroom Total | 3 |
| Bedrooms Above Ground | 4 |
| Bedrooms Total | 4 |
| Appliances | Dishwasher, Dryer, Hood Fan, Stove, Washer, Refrigerator |
| Basement Development | Unfinished |
| Basement Type | Full (unfinished) |
| Construction Style Attachment | Detached |
| Cooling Type | Central Air Conditioning |
| Exterior Finish | Brick, Vinyl Siding |
| Fireplace Present | Yes |
| Foundation Type | Stone, Concrete |
| Half Bath Total | 1 |
| Heating Fuel | Electric |
| Heating Type | Forced Air |
| Stories Total | 2 |
| Size Interior | 2,000 - 2,500 Ft2 |
| Type | House |
| Utility Water | Municipal Water |
| Attached Garage | |
| Garage |
| Acreage | No |
| Sewer | Septic System |
| Size Frontage | 45 Ft |
| Size Irregular | 45 Ft |
| Size Total Text | 45 Ft |
| Level | Type | Length | Width | Dimensions |
|---|---|---|---|---|
| Second Level | Primary Bedroom | 5.51 m | 5.25 m | 5.51 m x 5.25 m |
| Second Level | Bedroom 2 | 3.37 m | 3.27 m | 3.37 m x 3.27 m |
| Second Level | Bedroom 3 | 3.37 m | 4.39 m | 3.37 m x 4.39 m |
| Main Level | Kitchen | 2.97 m | 7.01 m | 2.97 m x 7.01 m |
| Main Level | Dining Room | 2.54 m | 3.32 m | 2.54 m x 3.32 m |
| Main Level | Bedroom | 5.47 m | 5.3 m | 5.47 m x 5.3 m |
| Main Level | Den | 4.24 m | 3.02 m | 4.24 m x 3.02 m |
| Electricity | Installed |
| Sewer | Installed |

