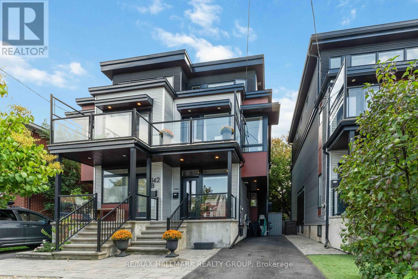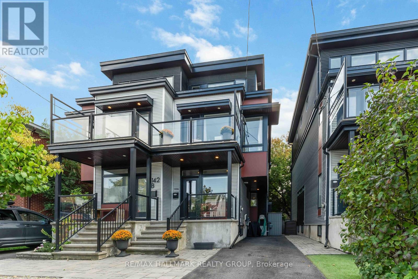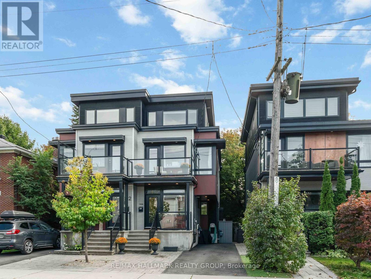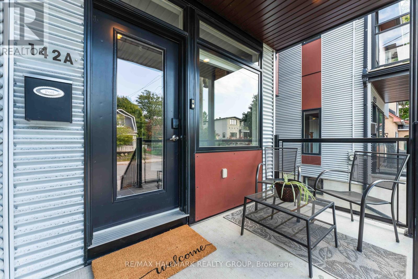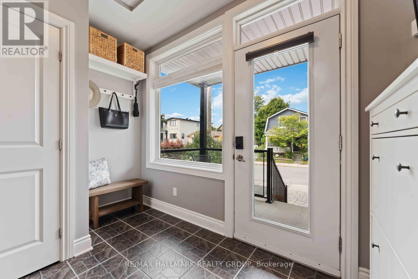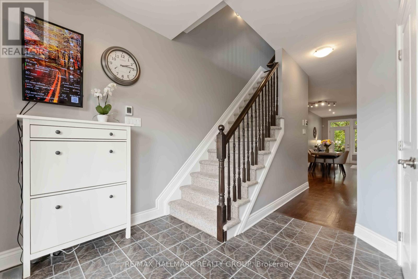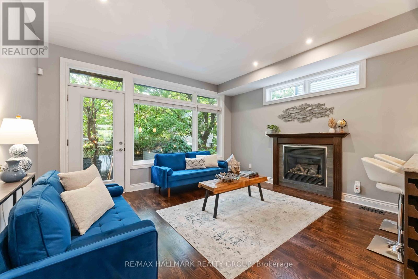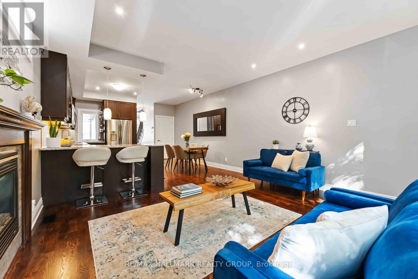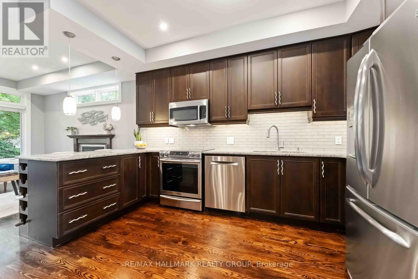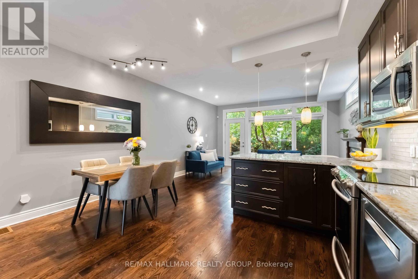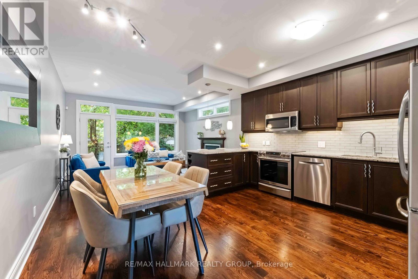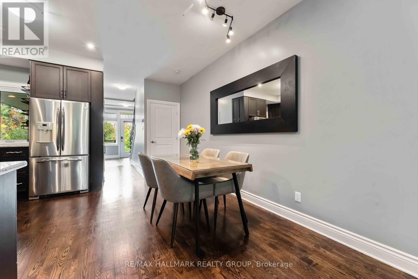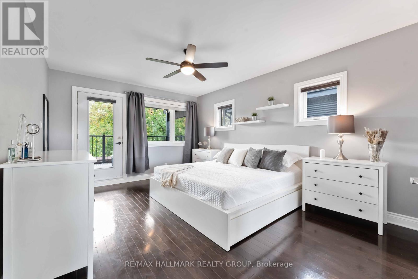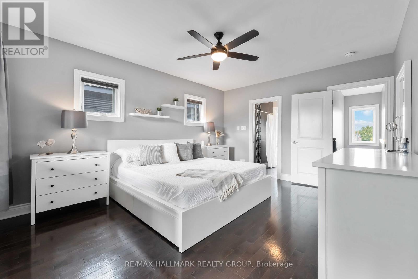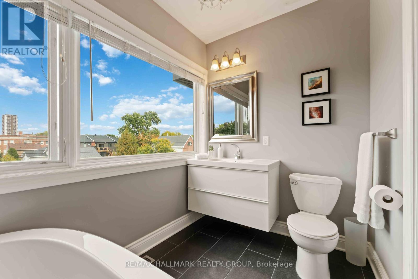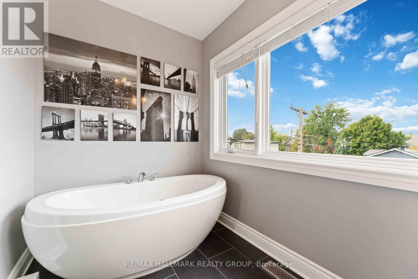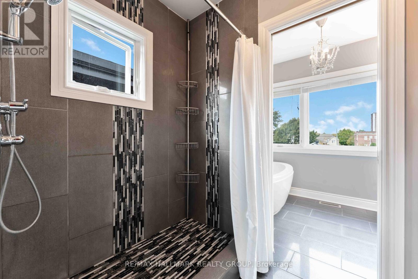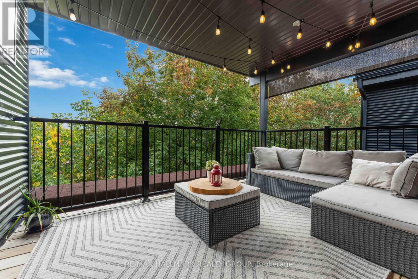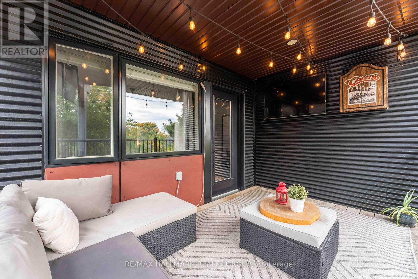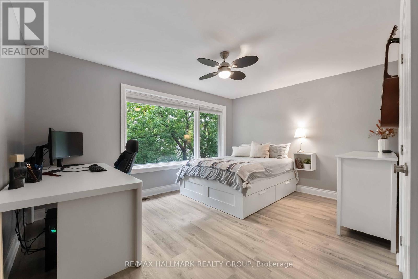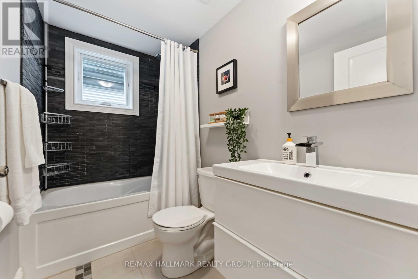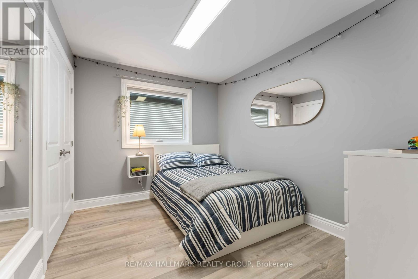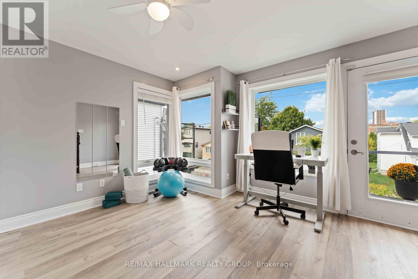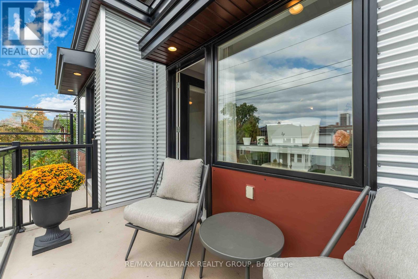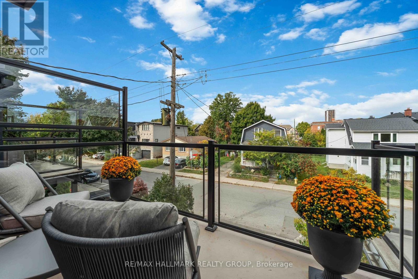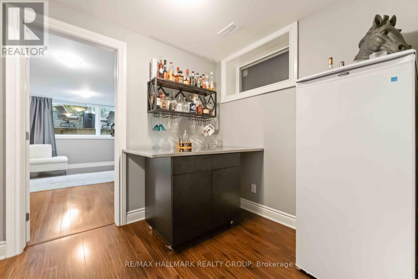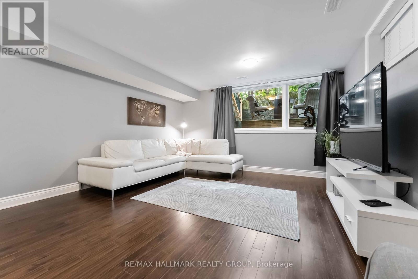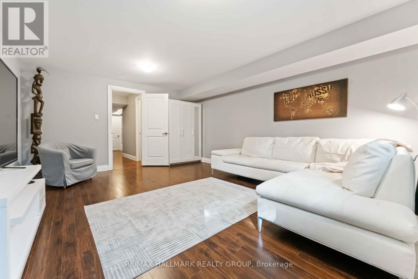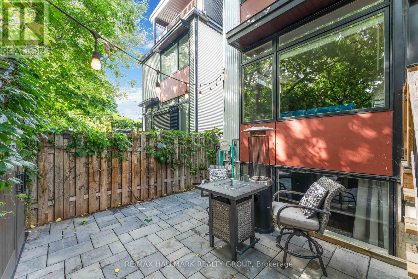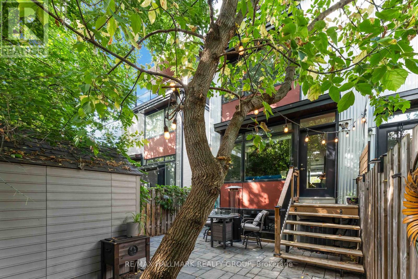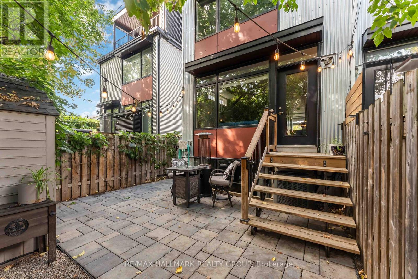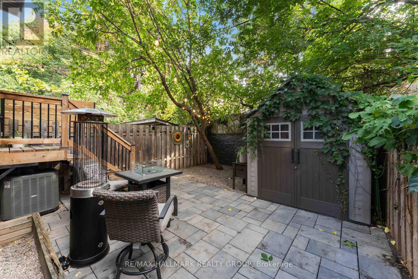- 4 Bedroom
- 4 Bathroom
- 1,500 - 2,000 ft2
- Fireplace
- Central Air Conditioning
- Forced Air
$919,900
OPEN HOUSE - SUNDAY OCTOBER 5th 2-4PM. Award-Winning Hamel Designed Semi-Detached. This stunning sun filled 3-storey semi-detached blends modern design with urban convenience, just 10 minutes to downtown and an 8-minute walk to Tremblay LRT/VIA Rail. The open-concept main level with hardwood floors features 9' ceilings, a chef's kitchen with granite counters, undermount sink and breakfast bar. Kitchen opens to the living room with gas fireplace and door to the private back yard. The second floor offers a master-sized 2nd bedroom, 3rd bedroom, a full bath plus a bright den/workout room with balcony and view. The top level features a luxurious primary suite, spa-inspired ensuite, and a covered patio retreat. The versatile lower level includes a family room (or 4th bedroom), full bath, and bar ideal for entertaining or future apartment conversion. Unbeatable location: steps to the Overbrook Community Center (programs, Sens Rink of Dreams, sports fields, dog park), minutes to shopping and the Rideau Sports Centre. Only 2 blocks to the Rideau River trails and a 20-minute walk to the University of Ottawa. An urban lifestyle gem by an award-winning designer. Upgrades: Bathroom Vanities, sinks, faucets (2022). Vinyl plank flooring on second level (2019), Refinished hardwood flooring (2025), Hardscape & interlock -front, side and back (2023), Eavestrough (2022). On demand hot water heater (2024), Washing machine (2024), Dishwasher (2020), Stove (2022), Built in closet organizers (2022). (id:50982)
Ask About This Property
Get more information or schedule a viewing today and see if this could be your next home. Our team is ready to help you take the next step.
Open House
2:00 pm
Ends at:4:00 pm
Details
| MLS® Number | X12435430 |
| Property Type | Single Family |
| Neigbourhood | Overbrook |
| Community Name | 3502 - Overbrook/Castle Heights |
| Parking Space Total | 4 |
| Bathroom Total | 4 |
| Bedrooms Above Ground | 3 |
| Bedrooms Below Ground | 1 |
| Bedrooms Total | 4 |
| Appliances | Dishwasher, Dryer, Hot Water Instant, Microwave, Stove, Washer, Window Coverings, Refrigerator |
| Basement Development | Finished |
| Basement Type | N/a (finished) |
| Construction Style Attachment | Semi-detached |
| Cooling Type | Central Air Conditioning |
| Exterior Finish | Steel, Hardboard |
| Fireplace Present | Yes |
| Foundation Type | Concrete |
| Half Bath Total | 1 |
| Heating Fuel | Natural Gas |
| Heating Type | Forced Air |
| Stories Total | 3 |
| Size Interior | 1,500 - 2,000 Ft2 |
| Type | House |
| Utility Water | Municipal Water |
| No Garage |
| Acreage | No |
| Sewer | Sanitary Sewer |
| Size Depth | 84 Ft ,10 In |
| Size Frontage | 19 Ft ,8 In |
| Size Irregular | 19.7 X 84.9 Ft |
| Size Total Text | 19.7 X 84.9 Ft |
| Level | Type | Length | Width | Dimensions |
|---|---|---|---|---|
| Second Level | Bedroom | 4.37 m | 3.44 m | 4.37 m x 3.44 m |
| Second Level | Bedroom | 3.2 m | 2.71 m | 3.2 m x 2.71 m |
| Second Level | Den | 4.37 m | 2.78 m | 4.37 m x 2.78 m |
| Third Level | Primary Bedroom | 5.04 m | 3.75 m | 5.04 m x 3.75 m |
| Third Level | Other | 2.67 m | 1.59 m | 2.67 m x 1.59 m |
| Lower Level | Family Room | 5.4 m | 4.06 m | 5.4 m x 4.06 m |
| Main Level | Foyer | 3.18 m | 1.79 m | 3.18 m x 1.79 m |
| Main Level | Living Room | 4.52 m | 4.05 m | 4.52 m x 4.05 m |
| Main Level | Dining Room | 4.6 m | 2.53 m | 4.6 m x 2.53 m |
| Main Level | Kitchen | 4.4 m | 2.28 m | 4.4 m x 2.28 m |

