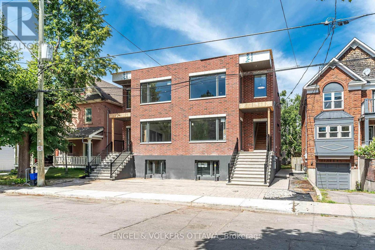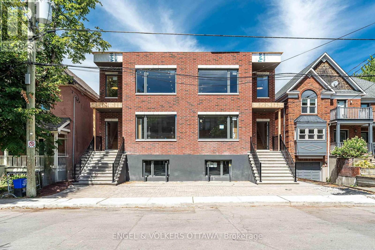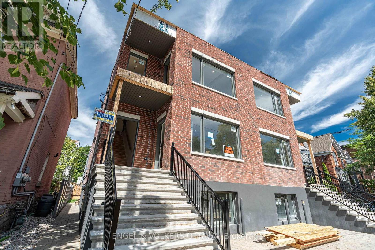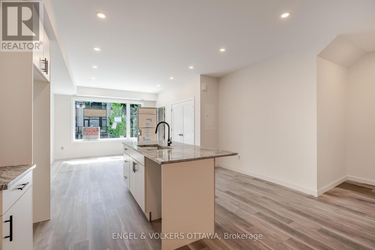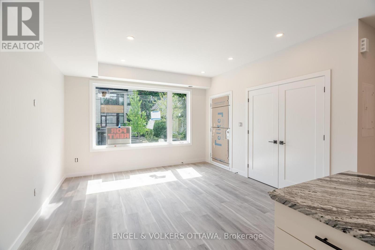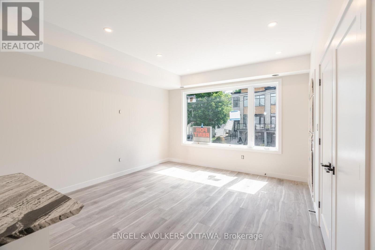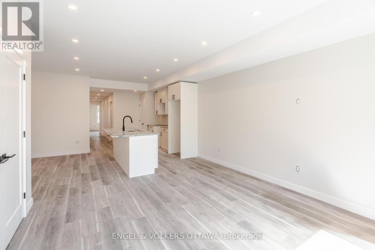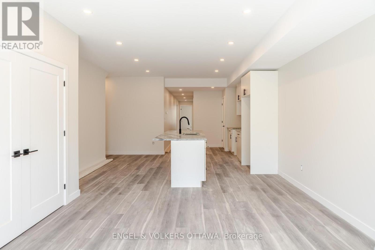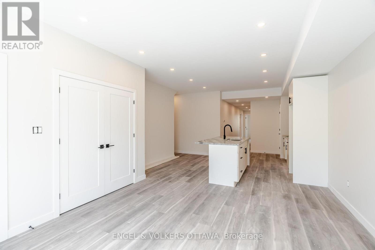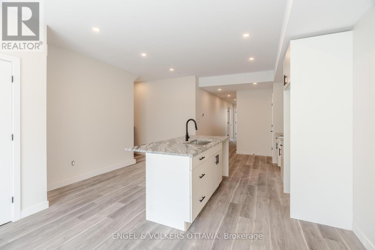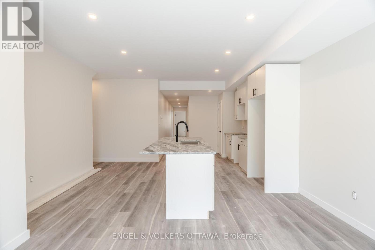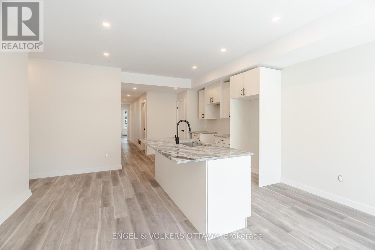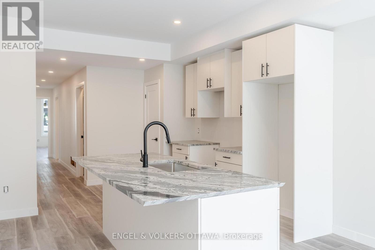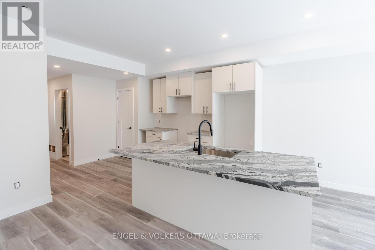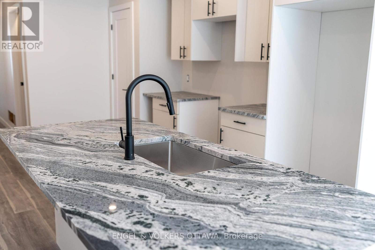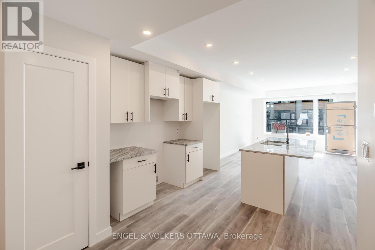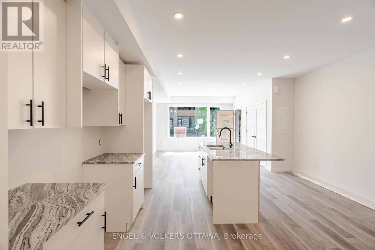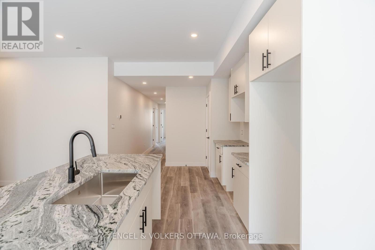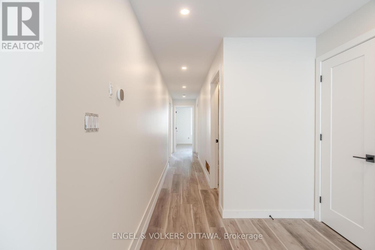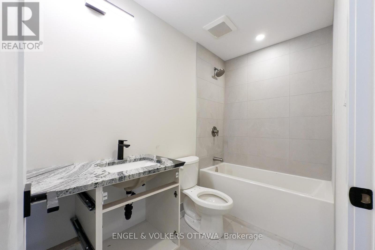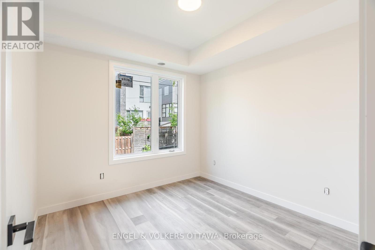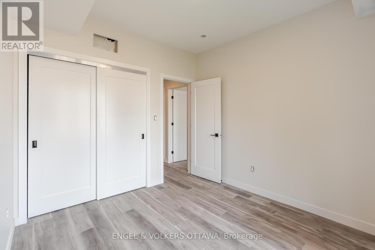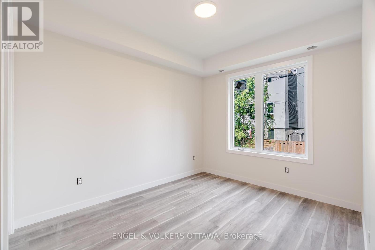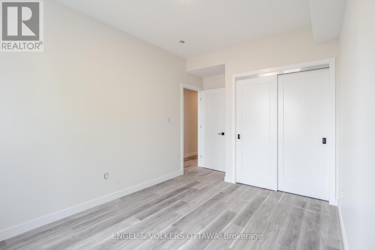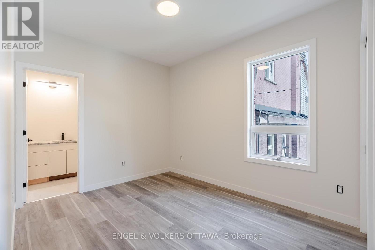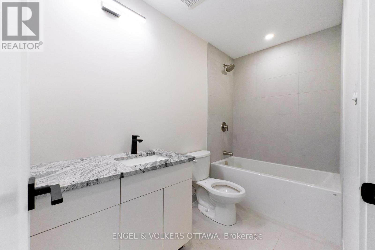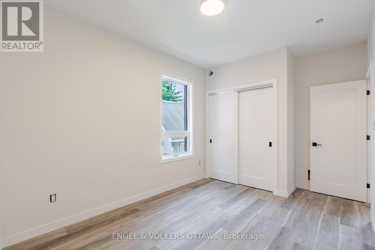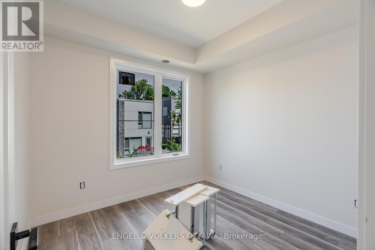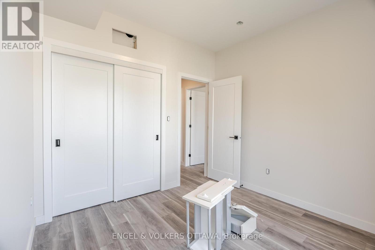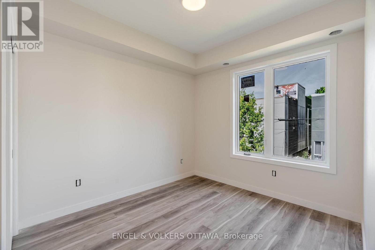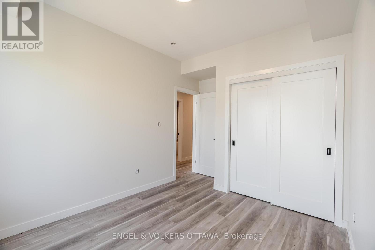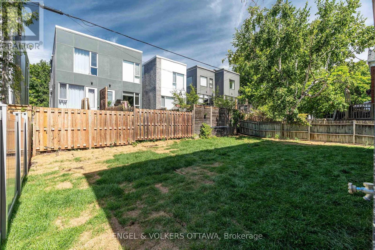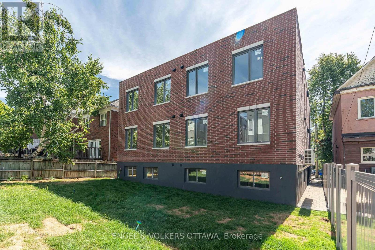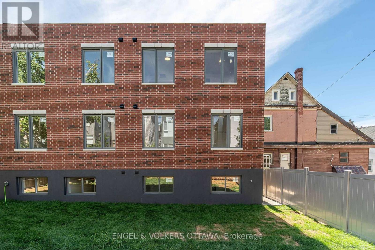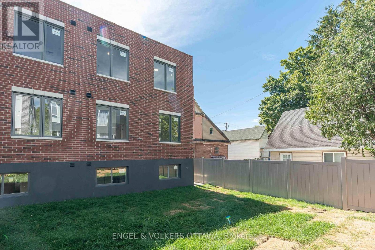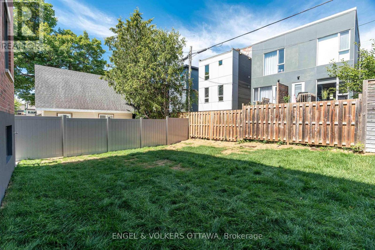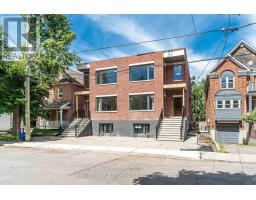- 3 Bedroom
- 2 Bathroom
- 1,100 - 1,500 ft2
- Central Air Conditioning
- Forced Air
$3,300 Monthly
Be the first to live in this brand-new unit at 195 Hopewell Avenue in the heart of Old Ottawa South. The bright, open-concept kitchen and living area offers modern design and an abundance of natural light, creating the perfect space for everyday living and entertaining. The primary bedroom features a private ensuite, complemented by two additional bedrooms ideal for guests, family, or a home office, plus a second full bathroom. Located steps from Bank Streets shops and cafés, Lansdowne Park, the Rideau Canal, excellent schools, Carleton University, and transit, this home provides the perfect blend of lifestyle and location. Available immediately with a minimum one-year lease; credit check and references required. (id:50982)
Ask About This Property
Get more information or schedule a viewing today and see if this could be your next home. Our team is ready to help you take the next step.
Details
| MLS® Number | X12435466 |
| Property Type | Multi-family |
| Neigbourhood | Old Ottawa South |
| Community Name | 4403 - Old Ottawa South |
| Equipment Type | Water Heater |
| Features | Flat Site, In Suite Laundry |
| Rental Equipment Type | Water Heater |
| Bathroom Total | 2 |
| Bedrooms Above Ground | 3 |
| Bedrooms Total | 3 |
| Age | New Building |
| Appliances | Dishwasher, Dryer, Hood Fan, Stove, Washer, Refrigerator |
| Cooling Type | Central Air Conditioning |
| Exterior Finish | Brick, Stucco |
| Foundation Type | Poured Concrete |
| Heating Fuel | Natural Gas |
| Heating Type | Forced Air |
| Size Interior | 1,100 - 1,500 Ft2 |
| Type | Triplex |
| Utility Water | Municipal Water |
| No Garage |
| Acreage | No |
| Sewer | Sanitary Sewer |
| Size Depth | 99 Ft ,10 In |
| Size Frontage | 25 Ft |
| Size Irregular | 25 X 99.9 Ft |
| Size Total Text | 25 X 99.9 Ft |
| Level | Type | Length | Width | Dimensions |
|---|---|---|---|---|
| Main Level | Living Room | 4.07 m | 3.88 m | 4.07 m x 3.88 m |
| Main Level | Kitchen | 5.02 m | 4.71 m | 5.02 m x 4.71 m |
| Main Level | Primary Bedroom | 4.34 m | 2.92 m | 4.34 m x 2.92 m |
| Main Level | Bathroom | 2.92 m | 1.45 m | 2.92 m x 1.45 m |
| Main Level | Bedroom 2 | 4.37 m | 2.92 m | 4.37 m x 2.92 m |
| Main Level | Bedroom 3 | 3.19 m | 2.97 m | 3.19 m x 2.97 m |
| Main Level | Bathroom | 2.83 m | 1.76 m | 2.83 m x 1.76 m |

