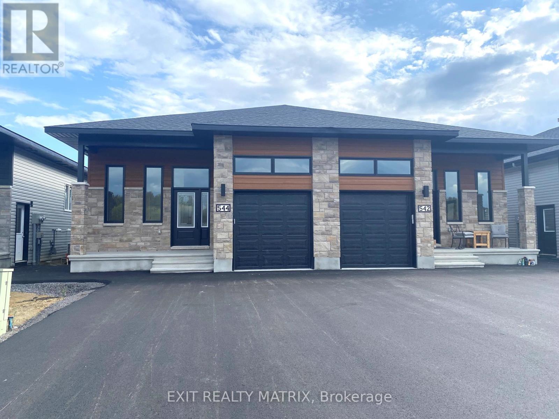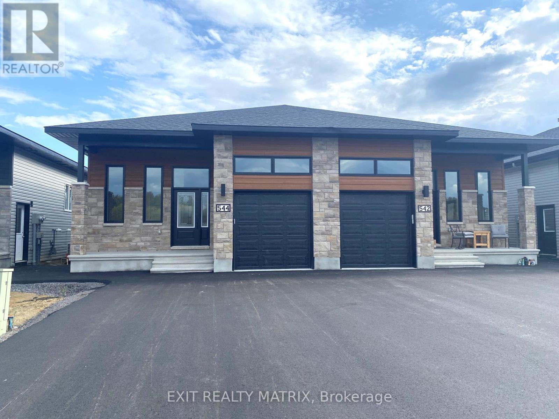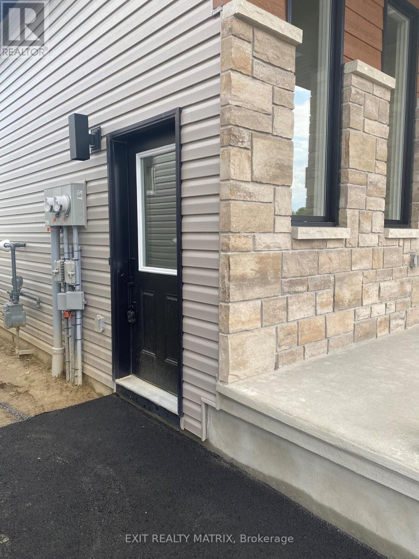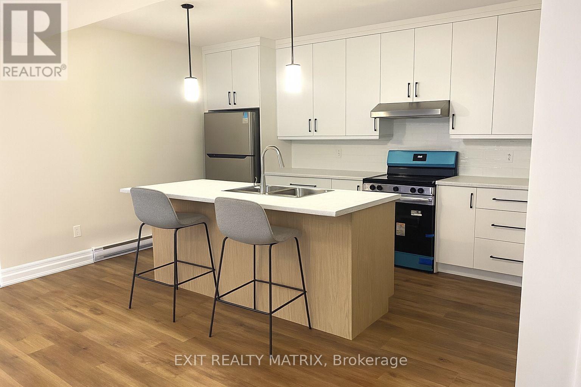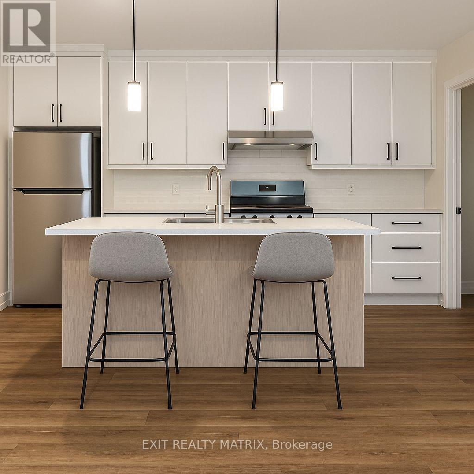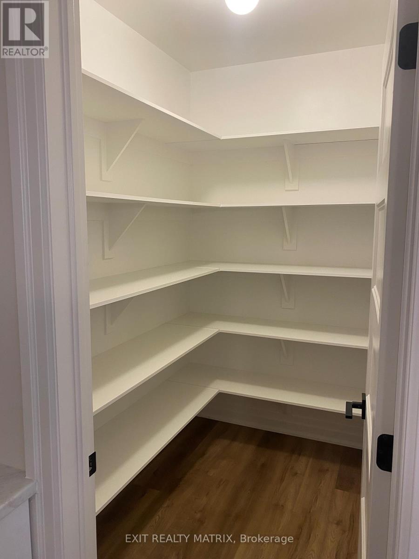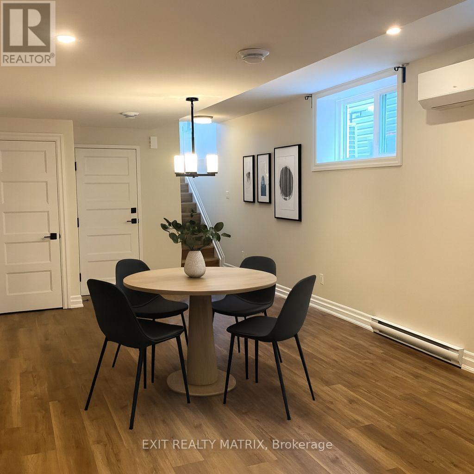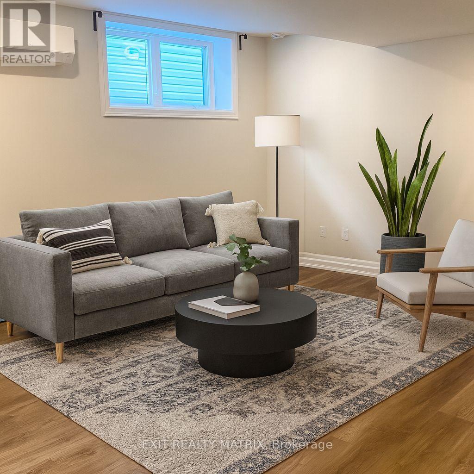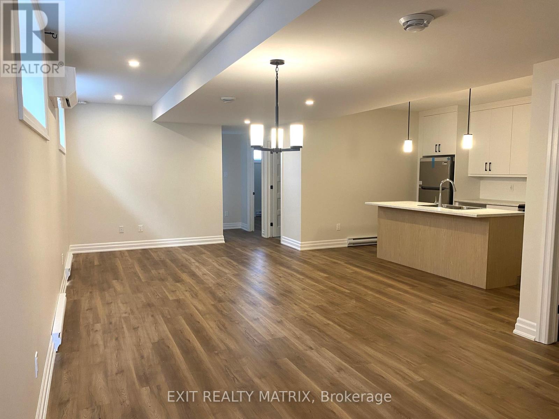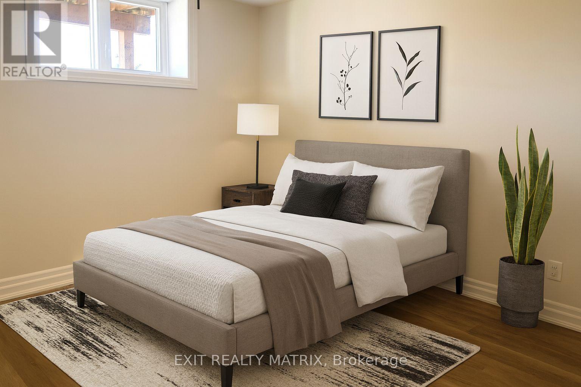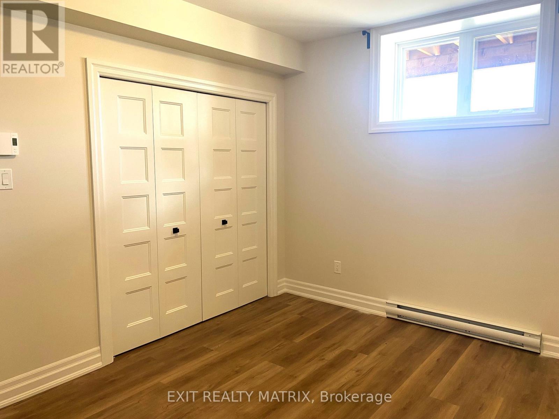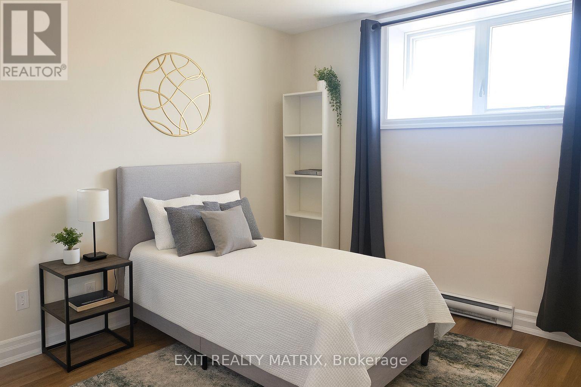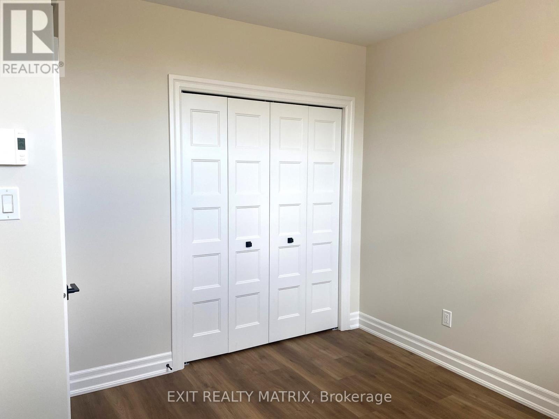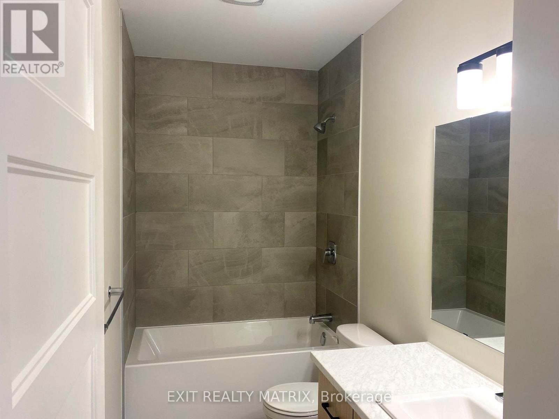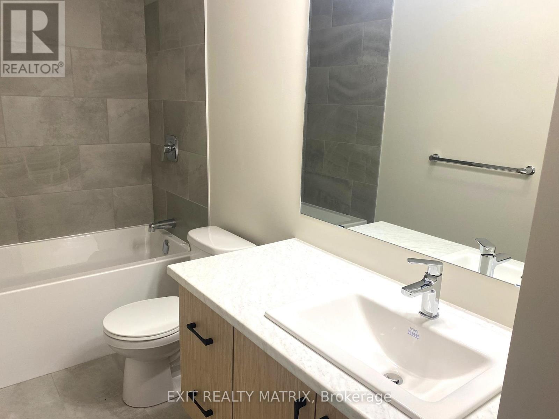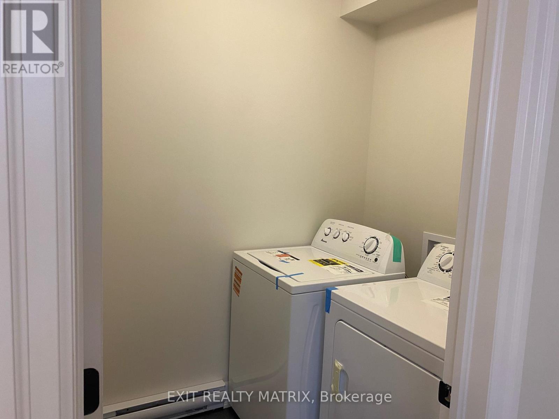- 2 Bedroom
- 1 Bathroom
- 700 - 1,100 ft2
- Central Air Conditioning
- Forced Air
$1,800 Monthly
**Please note that some photos are virtually staged.** Welcome to this bright and stylish 2-bedroom, 1-bathroom unit in a brand-new construction, offering comfort and convenience in the heart of Embrun. The open-concept design seamlessly connects the kitchen, dining, and living areas, creating a welcoming space perfect for everyday living. The kitchen features a sleek center island, ample cabinetry, and modern finishes, while the charming dining area and cozy living room provide the perfect setting for relaxing or entertaining. The spacious bedrooms are filled with natural light, and the full 4-piece bathroom is designed with both function and style in mind. Enjoy the convenience of in-unit laundry, along with the benefits of living in a fresh, modern space in a growing community. This rental is ideal for anyone seeking a bright and low-maintenance home in Embrun. (id:50982)
Ask About This Property
Get more information or schedule a viewing today and see if this could be your next home. Our team is ready to help you take the next step.
Details
| MLS® Number | X12429836 |
| Property Type | Multi-family |
| Community Name | 602 - Embrun |
| Amenities Near By | Park, Schools, Place Of Worship |
| Community Features | Community Centre, School Bus |
| Parking Space Total | 2 |
| Bathroom Total | 1 |
| Bedrooms Below Ground | 2 |
| Bedrooms Total | 2 |
| Appliances | Dryer, Stove, Washer, Refrigerator |
| Basement Development | Finished |
| Basement Type | Full (finished) |
| Cooling Type | Central Air Conditioning |
| Exterior Finish | Vinyl Siding, Stone |
| Foundation Type | Poured Concrete |
| Heating Fuel | Natural Gas |
| Heating Type | Forced Air |
| Size Interior | 700 - 1,100 Ft2 |
| Type | Duplex |
| Utility Water | Municipal Water |
| No Garage |
| Acreage | No |
| Land Amenities | Park, Schools, Place Of Worship |
| Sewer | Sanitary Sewer |
| Level | Type | Length | Width | Dimensions |
|---|---|---|---|---|
| Lower Level | Kitchen | 4.2 m | 3.1 m | 4.2 m x 3.1 m |
| Lower Level | Dining Room | 3.5 m | 3.3 m | 3.5 m x 3.3 m |
| Lower Level | Living Room | 3.1 m | 3.3 m | 3.1 m x 3.3 m |
| Lower Level | Primary Bedroom | 3.1 m | 3.8 m | 3.1 m x 3.8 m |
| Lower Level | Bedroom | 3 m | 3.4 m | 3 m x 3.4 m |
| Lower Level | Bathroom | 1.5 m | 3.1 m | 1.5 m x 3.1 m |
| Lower Level | Laundry Room | 1.5 m | 1.9 m | 1.5 m x 1.9 m |

