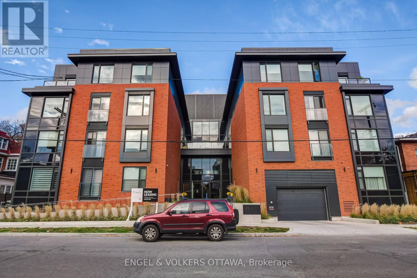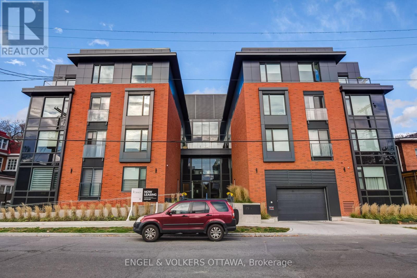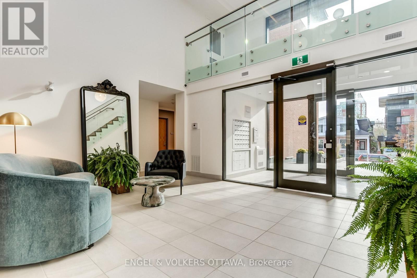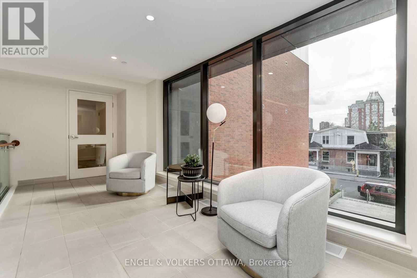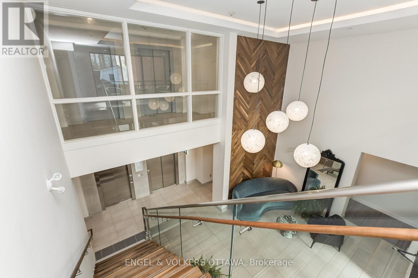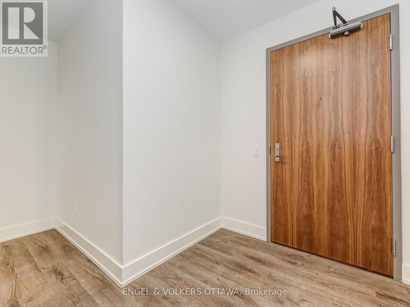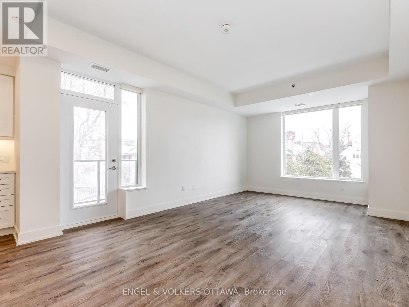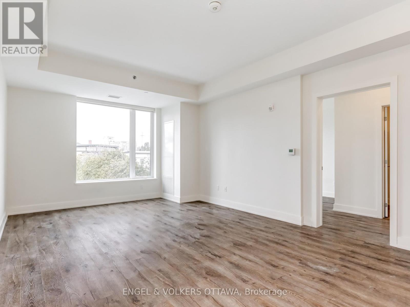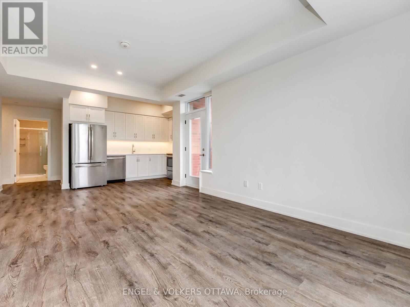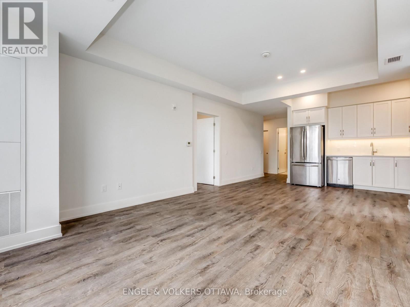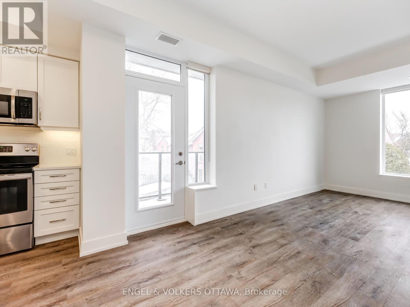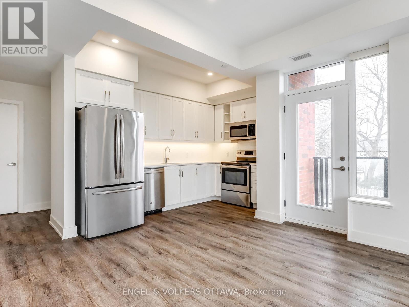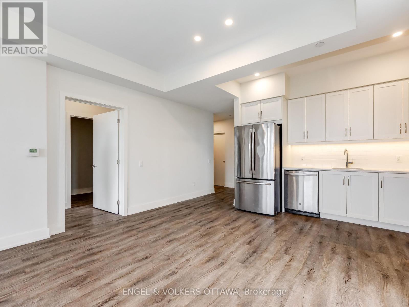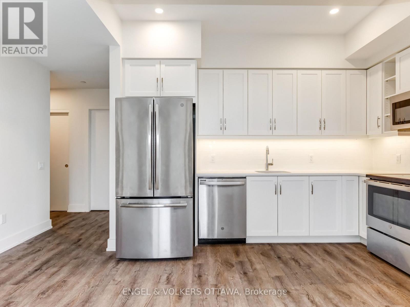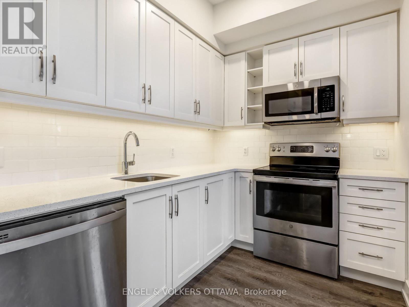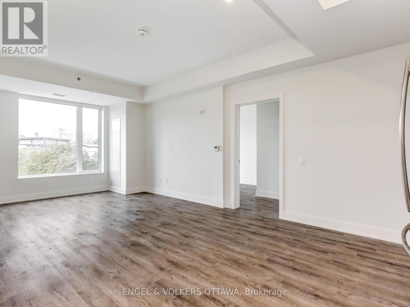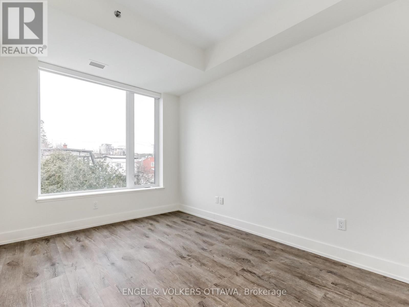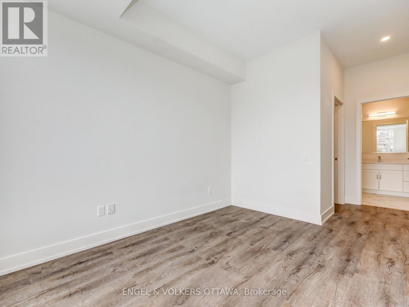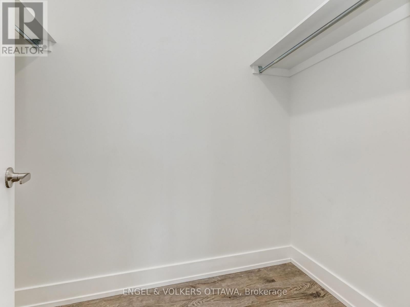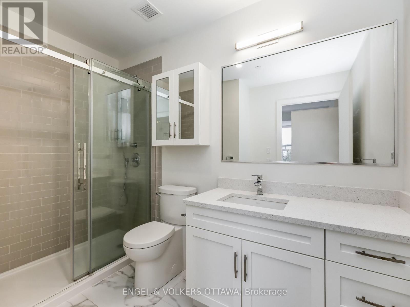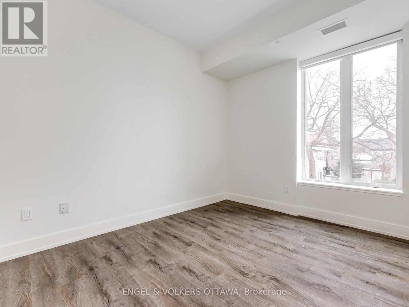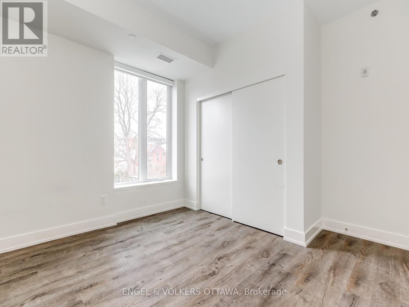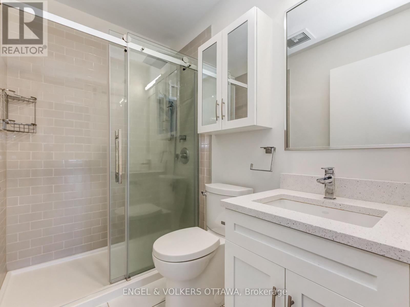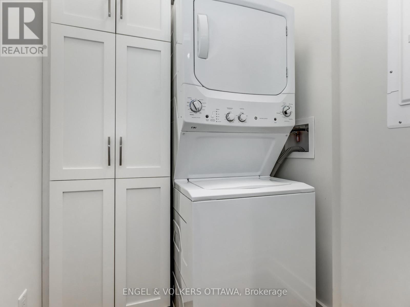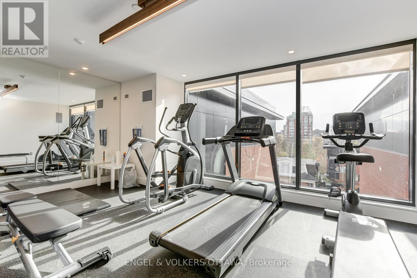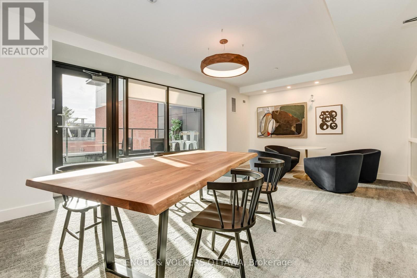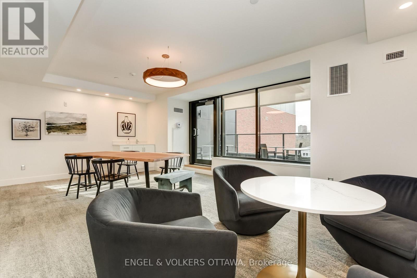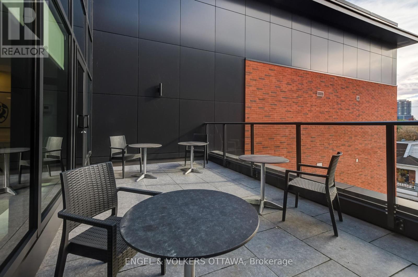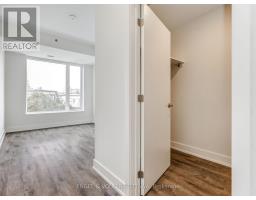- 2 Bedroom
- 2 Bathroom
- 700 - 1,100 ft2
- Central Air Conditioning
- Heat Pump, Not Known
$3,250 Monthly
Pictures are from a similar unit, finishes may vary. // Welcome to 280 Crichton, a modernist low-rise apartment building nestled in the charming and historical neighbourhood of New Edinburgh. This spacious and open concept 1,065 sq.ft 2 Bedroom unit offers a bright & airy layout and features high-end finishes throughout. The gourmet kitchen has stainless steel appliances and granite counters. Both bedrooms are very spacious and the primary bedroom has a large walk-in closet and luxurious en-suite. In-unit laundry! Building amenities include a mezzanine, multi-use room and common exterior terrace and an exercise centre. Located steps to shops and restaurants, paths, public transit and a short trip to the Byward Market and Downtown Ottawa. Wheelchair accessible! Parking and a storage locker are available for an additional cost of $155/month and $35/month, respectively. Available November 1st, 2025. Minimum 1-year lease required, subject to credit and reference checks, along with proof of income or employment and a valid government-issued ID. (id:50982)
Ask About This Property
Get more information or schedule a viewing today and see if this could be your next home. Our team is ready to help you take the next step.
Details
| MLS® Number | X12421241 |
| Property Type | Multi-family |
| Neigbourhood | New Edinburgh |
| Community Name | 3302 - Lindenlea |
| Features | In Suite Laundry |
| Parking Space Total | 1 |
| Bathroom Total | 2 |
| Bedrooms Above Ground | 2 |
| Bedrooms Total | 2 |
| Appliances | Dishwasher, Dryer, Hood Fan, Microwave, Stove, Washer, Refrigerator |
| Basement Type | None |
| Cooling Type | Central Air Conditioning |
| Exterior Finish | Brick, Steel |
| Heating Fuel | Electric, Natural Gas |
| Heating Type | Heat Pump, Not Known |
| Size Interior | 700 - 1,100 Ft2 |
| Type | Other |
| Utility Water | Municipal Water |
| Garage |
| Acreage | No |
| Sewer | Sanitary Sewer |
| Level | Type | Length | Width | Dimensions |
|---|---|---|---|---|
| Main Level | Living Room | 3.84 m | 5.59 m | 3.84 m x 5.59 m |
| Main Level | Kitchen | 3.63 m | 2.11 m | 3.63 m x 2.11 m |
| Main Level | Primary Bedroom | 2.9 m | 3.66 m | 2.9 m x 3.66 m |
| Main Level | Bedroom | 3.35 m | 2.74 m | 3.35 m x 2.74 m |

