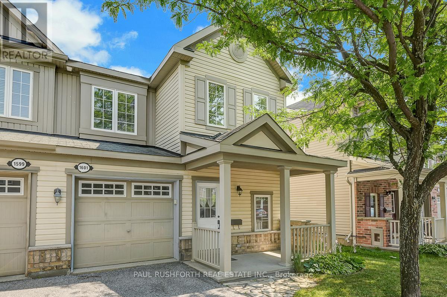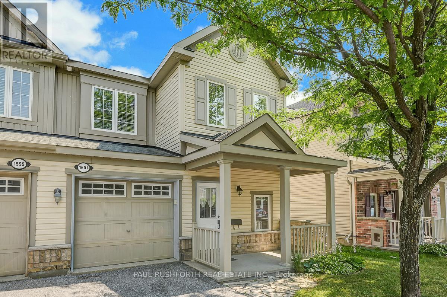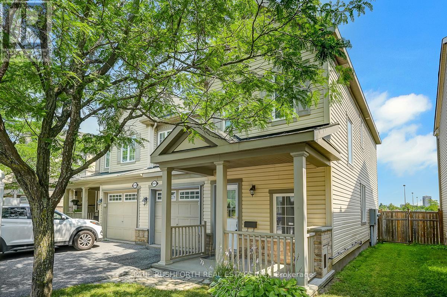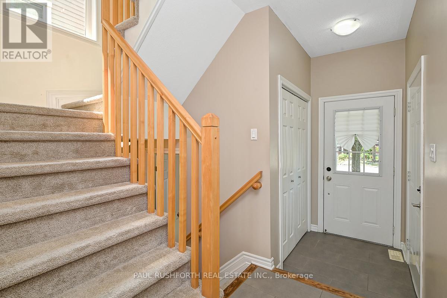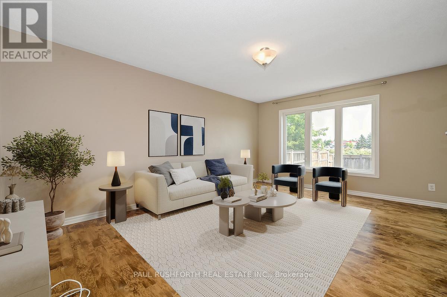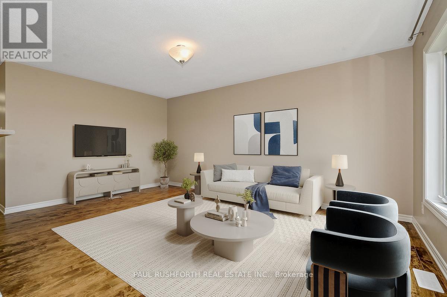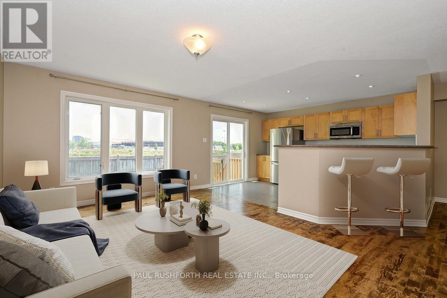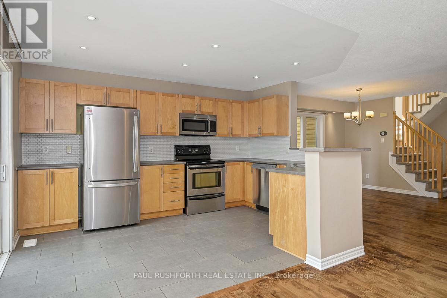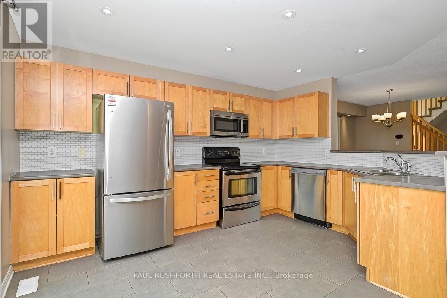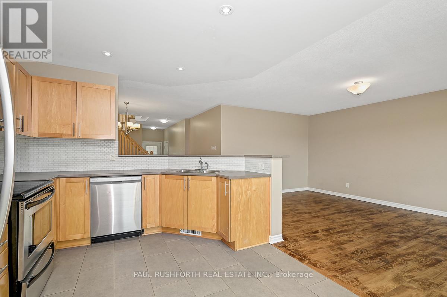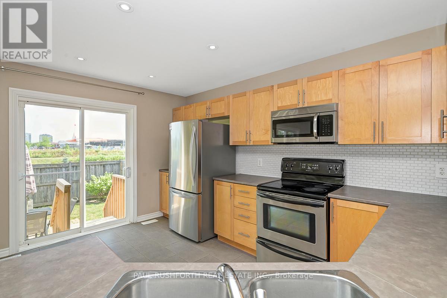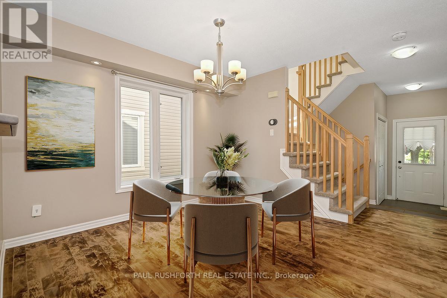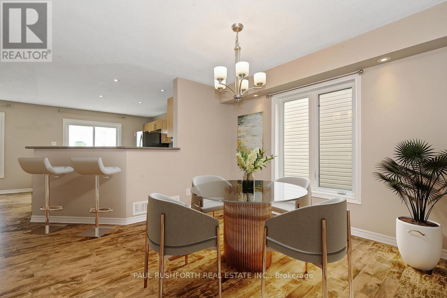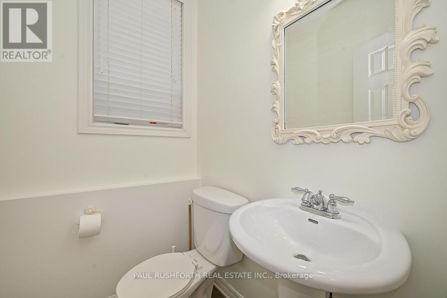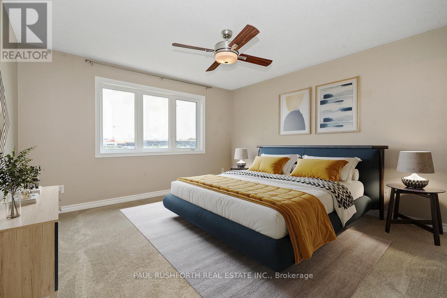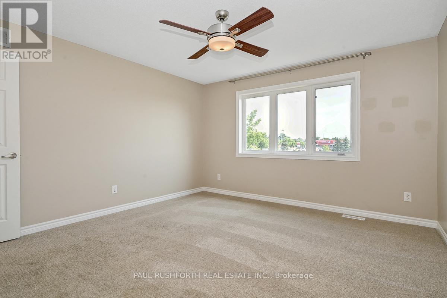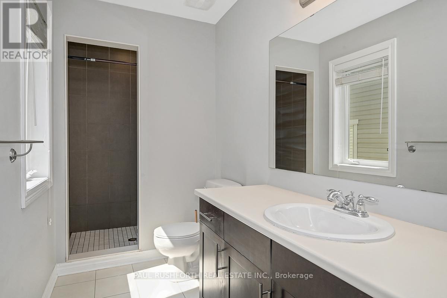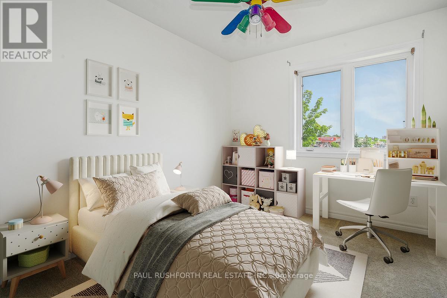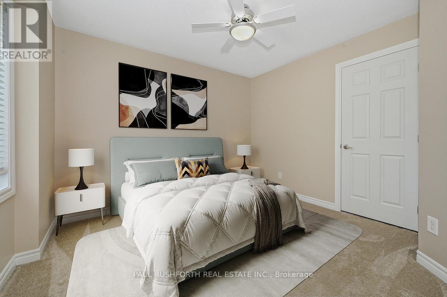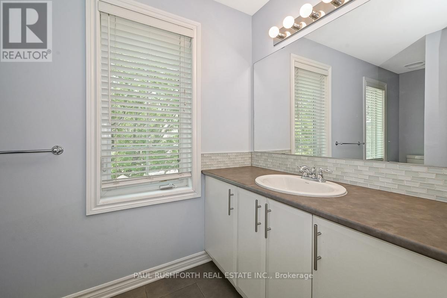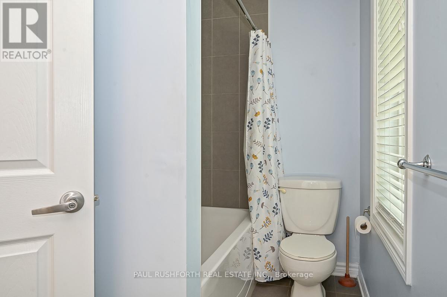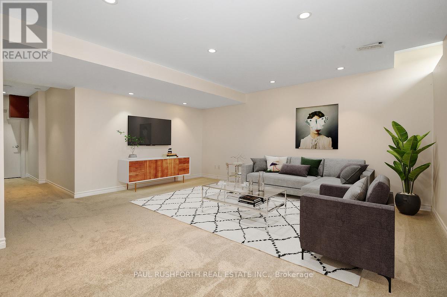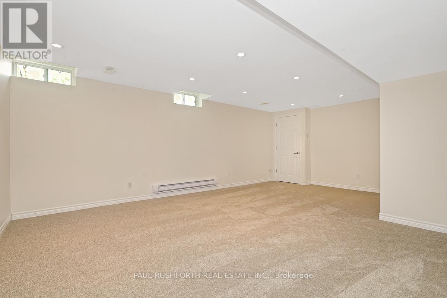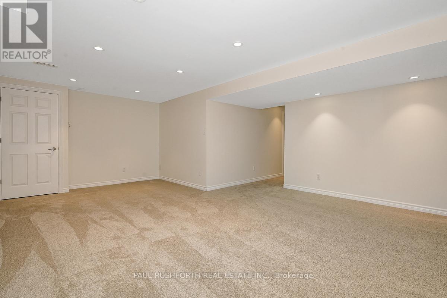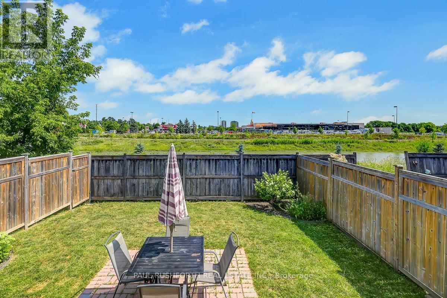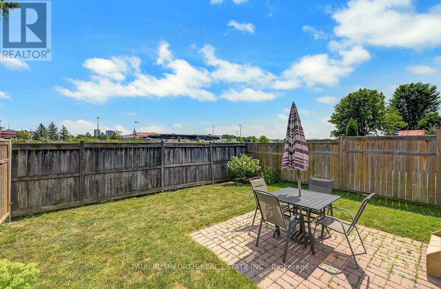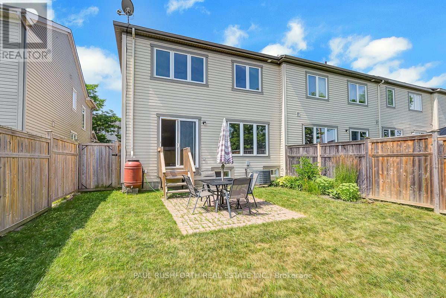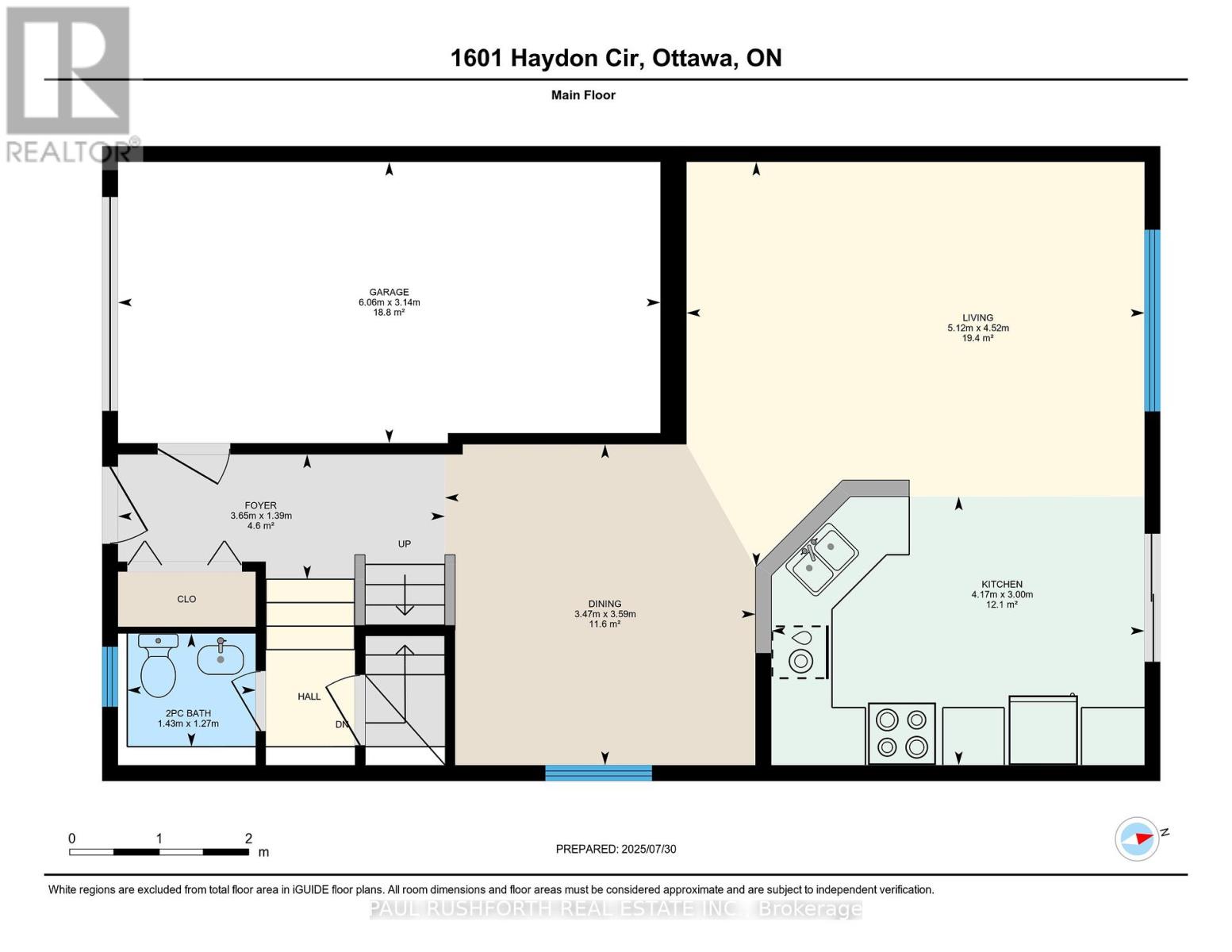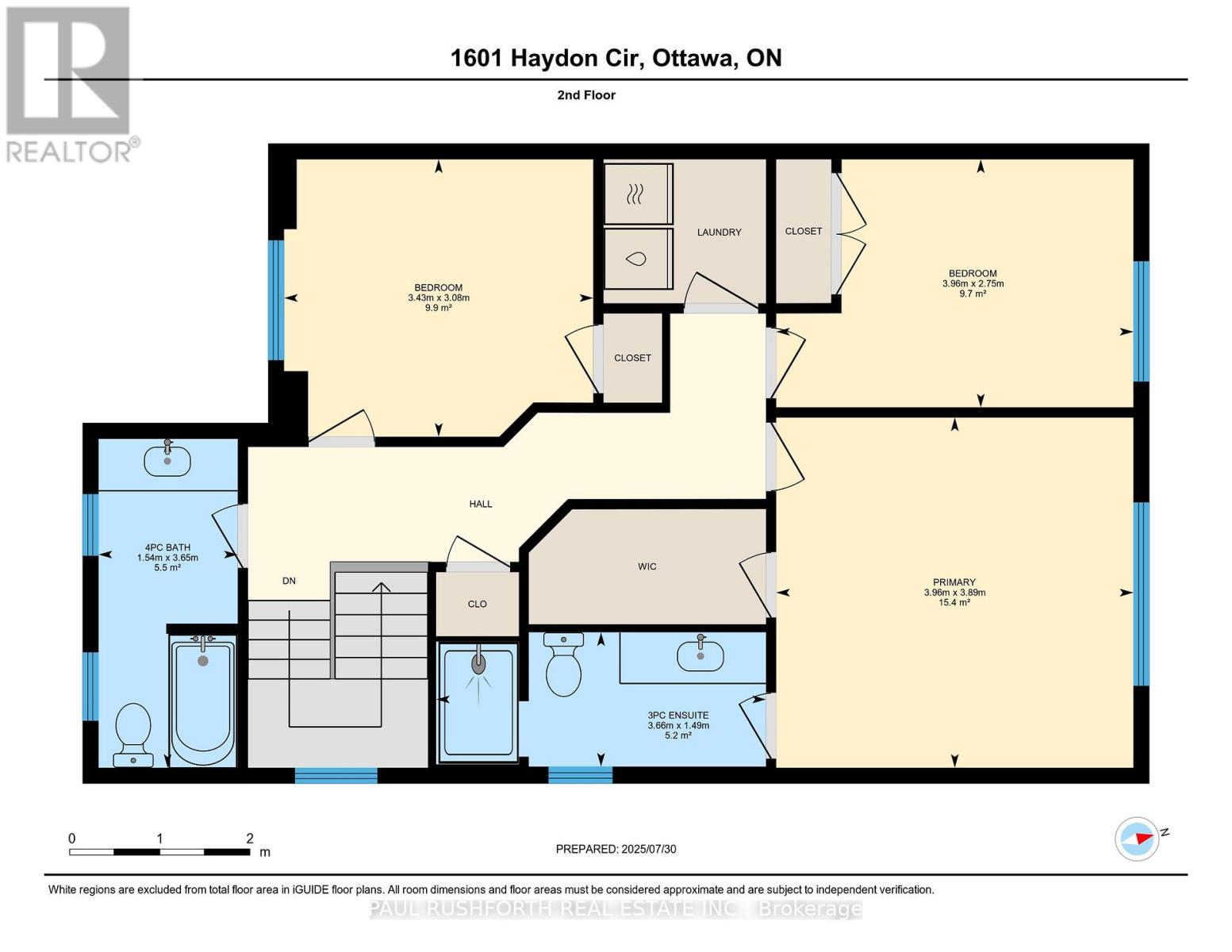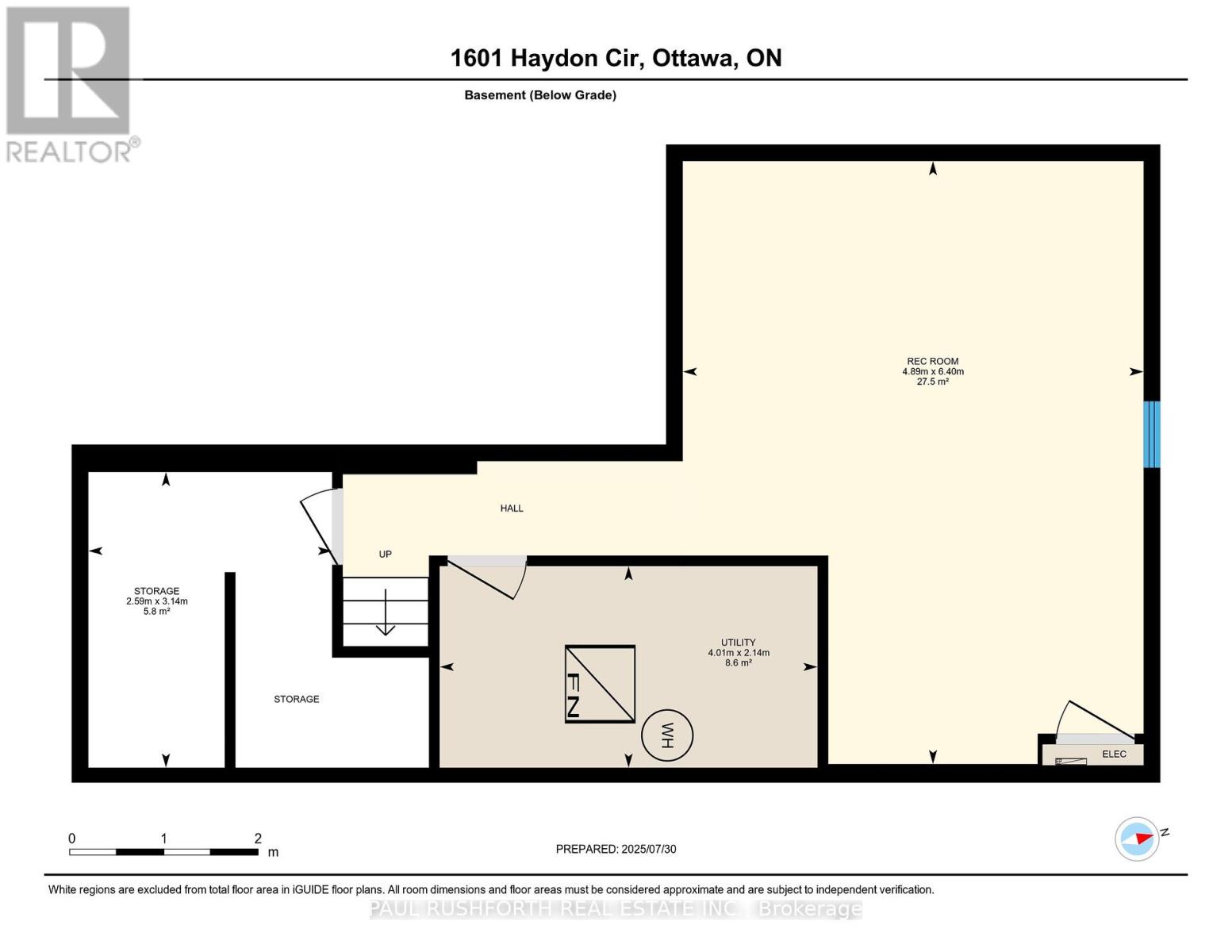- 3 Bedroom
- 3 Bathroom
- 1,500 - 2,000 ft2
- Central Air Conditioning
- Forced Air
$624,900
Immaculately maintained 3-bedroom, 3-bathroom end-unit townhome with attached garage, where comfort, style, and location come together effortlessly. Tucked away in a quiet setting with no rear neighbours and backing onto a serene pond. This home offers rare privacy and stunning natural views while just steps to tons of amenities. Inside you will find a bright, open-concept main floor featuring large windows that bathe the space in natural light. The modern kitchen seamlessly connects to the dining and living areas, perfect for everyday living and entertaining guests. Upstairs, you'll find three generous sized bedrooms, including a peaceful primary suite complete with an ensuite bathroom and ample closet space. Enjoy the added convenience of second-floor laundry, making day-to-day chores easier. The backyard is fully fenced with private patio. Located in a family-friendly neighbourhood just minutes from parks, schools, shopping, and transit, this move-in ready home perfectly balances natural surroundings with urban convenience. Some photos have been virtually staged. (id:50982)
Ask About This Property
Get more information or schedule a viewing today and see if this could be your next home. Our team is ready to help you take the next step.
Details
| MLS® Number | X12408896 |
| Property Type | Single Family |
| Community Name | 7704 - Barrhaven - Heritage Park |
| Features | Lane |
| Parking Space Total | 2 |
| Bathroom Total | 3 |
| Bedrooms Above Ground | 3 |
| Bedrooms Total | 3 |
| Appliances | Dishwasher, Dryer, Water Heater, Stove, Washer, Refrigerator |
| Basement Development | Finished |
| Basement Type | Full (finished) |
| Construction Style Attachment | Attached |
| Cooling Type | Central Air Conditioning |
| Exterior Finish | Brick, Vinyl Siding |
| Foundation Type | Poured Concrete |
| Half Bath Total | 1 |
| Heating Fuel | Natural Gas |
| Heating Type | Forced Air |
| Stories Total | 2 |
| Size Interior | 1,500 - 2,000 Ft2 |
| Type | Row / Townhouse |
| Utility Water | Municipal Water |
| Attached Garage | |
| Garage | |
| Inside Entry |
| Acreage | No |
| Sewer | Sanitary Sewer |
| Size Depth | 82 Ft |
| Size Frontage | 28 Ft ,2 In |
| Size Irregular | 28.2 X 82 Ft |
| Size Total Text | 28.2 X 82 Ft |
| Level | Type | Length | Width | Dimensions |
|---|---|---|---|---|
| Second Level | Bathroom | 1.49 m | 3.66 m | 1.49 m x 3.66 m |
| Second Level | Bathroom | 3.65 m | 1.54 m | 3.65 m x 1.54 m |
| Second Level | Bedroom 2 | 3.08 m | 3.43 m | 3.08 m x 3.43 m |
| Second Level | Bedroom 3 | 2.75 m | 3.96 m | 2.75 m x 3.96 m |
| Second Level | Primary Bedroom | 3.89 m | 3.96 m | 3.89 m x 3.96 m |
| Basement | Utility Room | 2.14 m | 4.01 m | 2.14 m x 4.01 m |
| Basement | Recreational, Games Room | 6.4 m | 4.89 m | 6.4 m x 4.89 m |
| Main Level | Bathroom | 1.27 m | 1.43 m | 1.27 m x 1.43 m |
| Main Level | Dining Room | 3.59 m | 3.47 m | 3.59 m x 3.47 m |
| Main Level | Kitchen | 3 m | 4.17 m | 3 m x 4.17 m |
| Main Level | Living Room | 4.52 m | 5.12 m | 4.52 m x 5.12 m |

