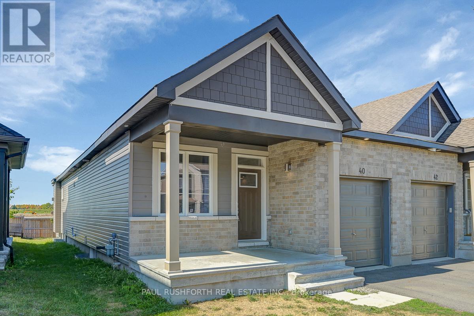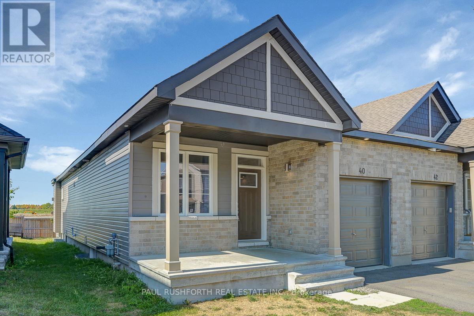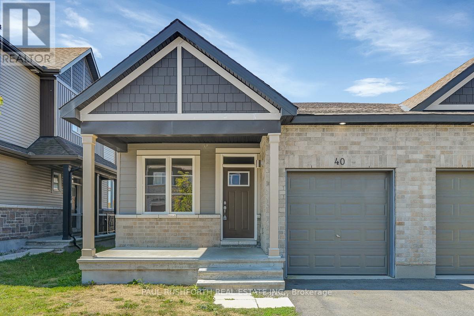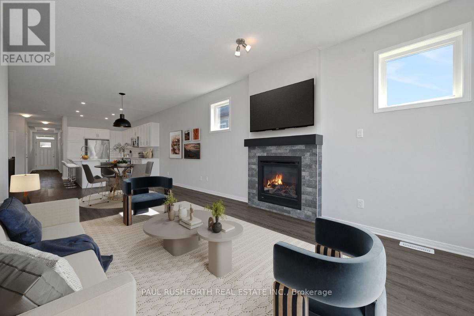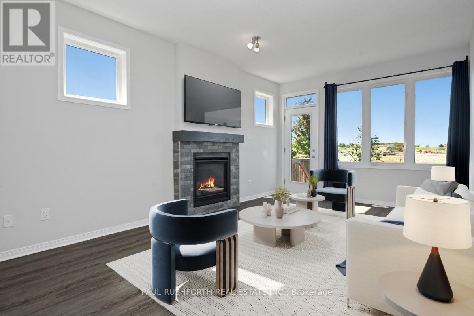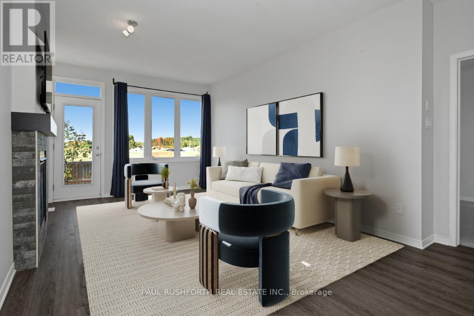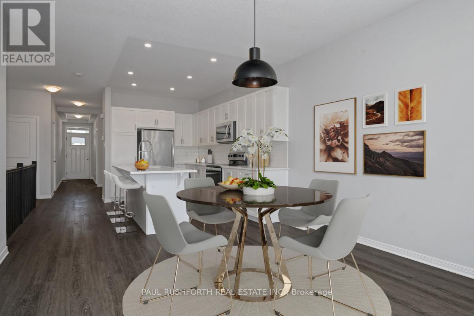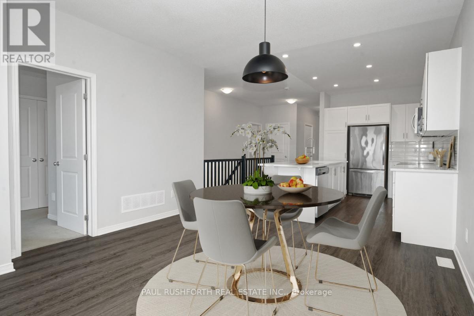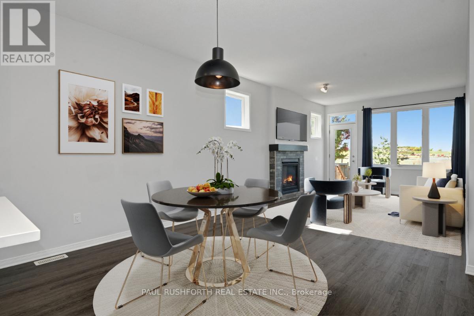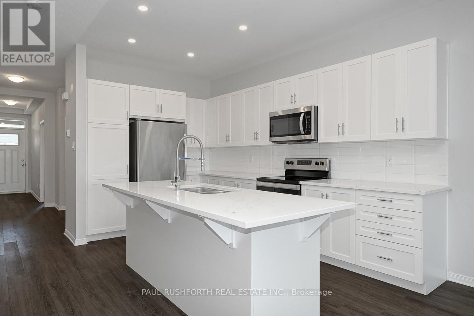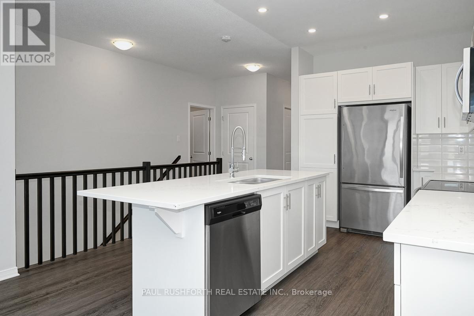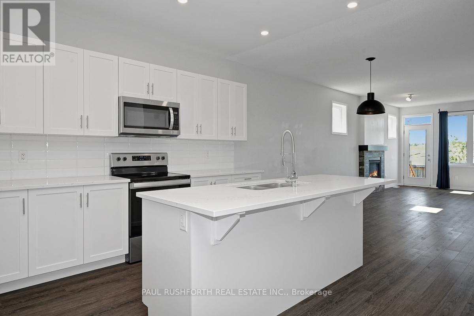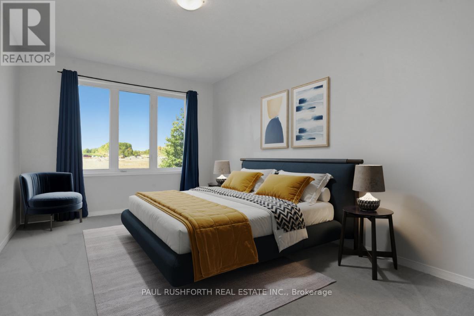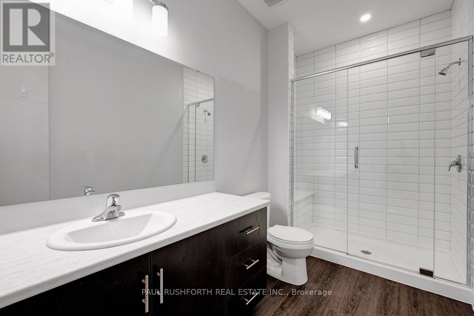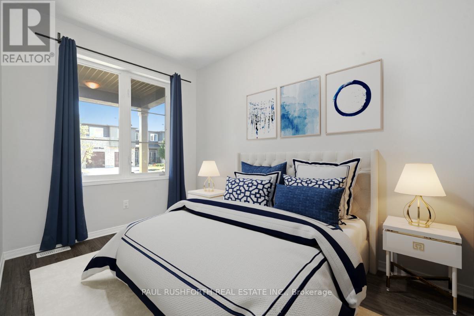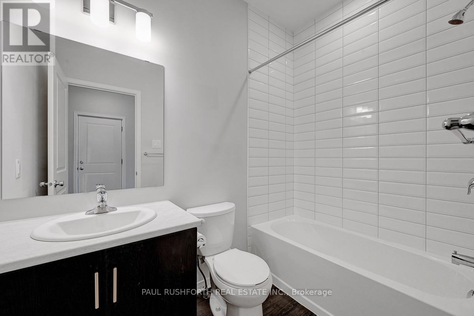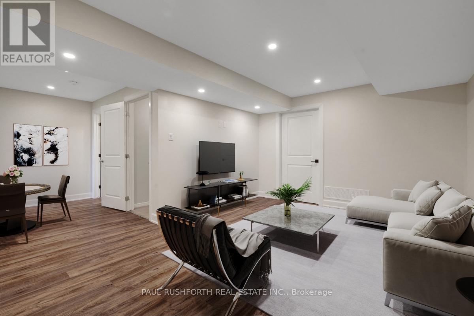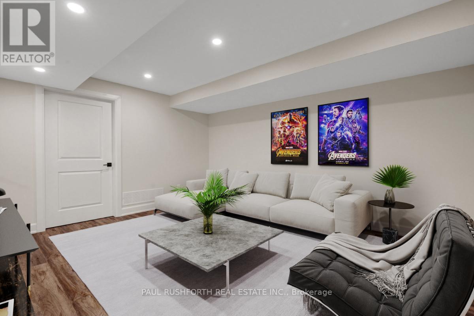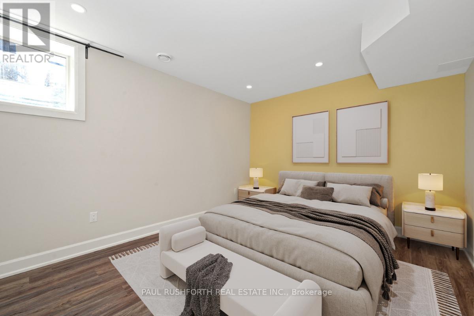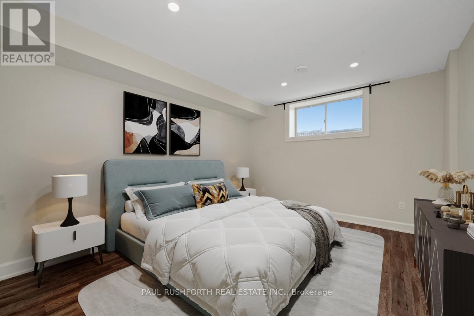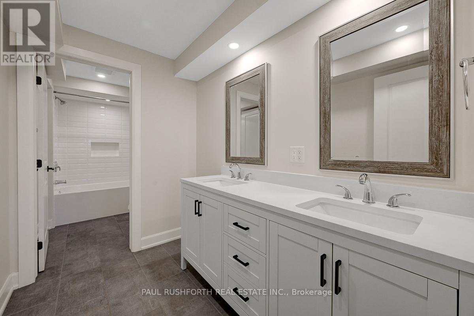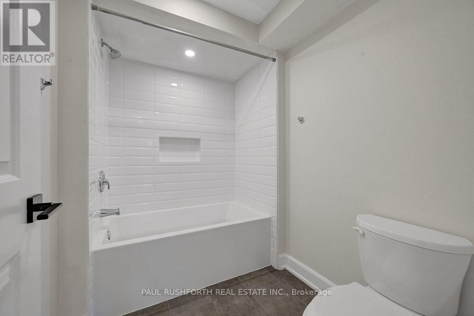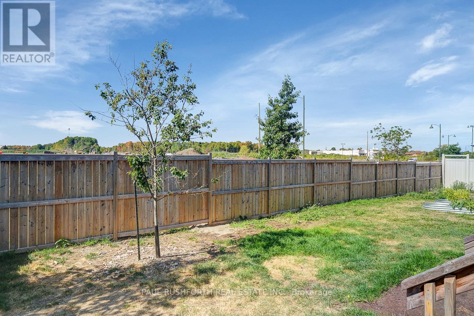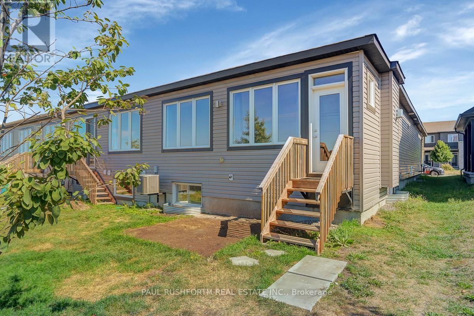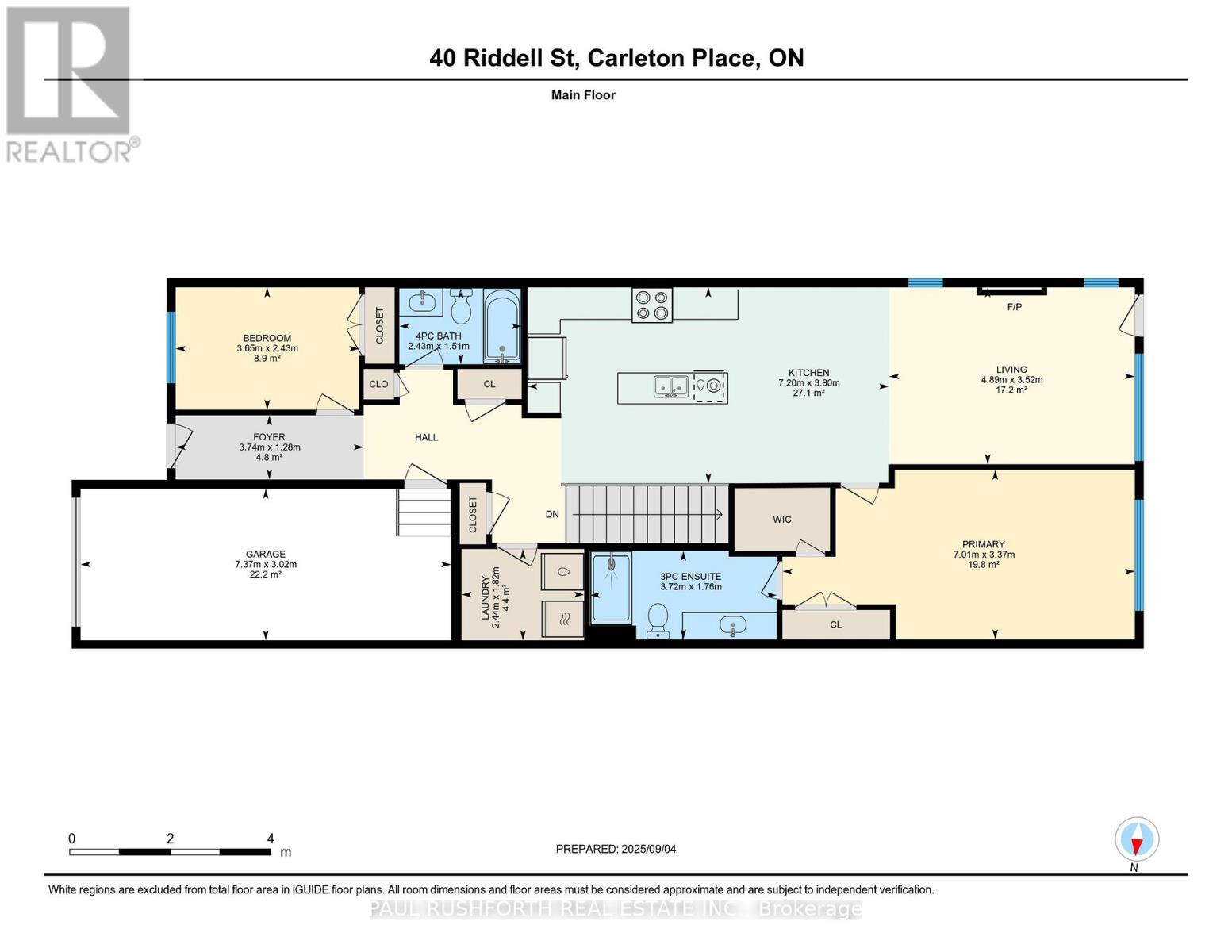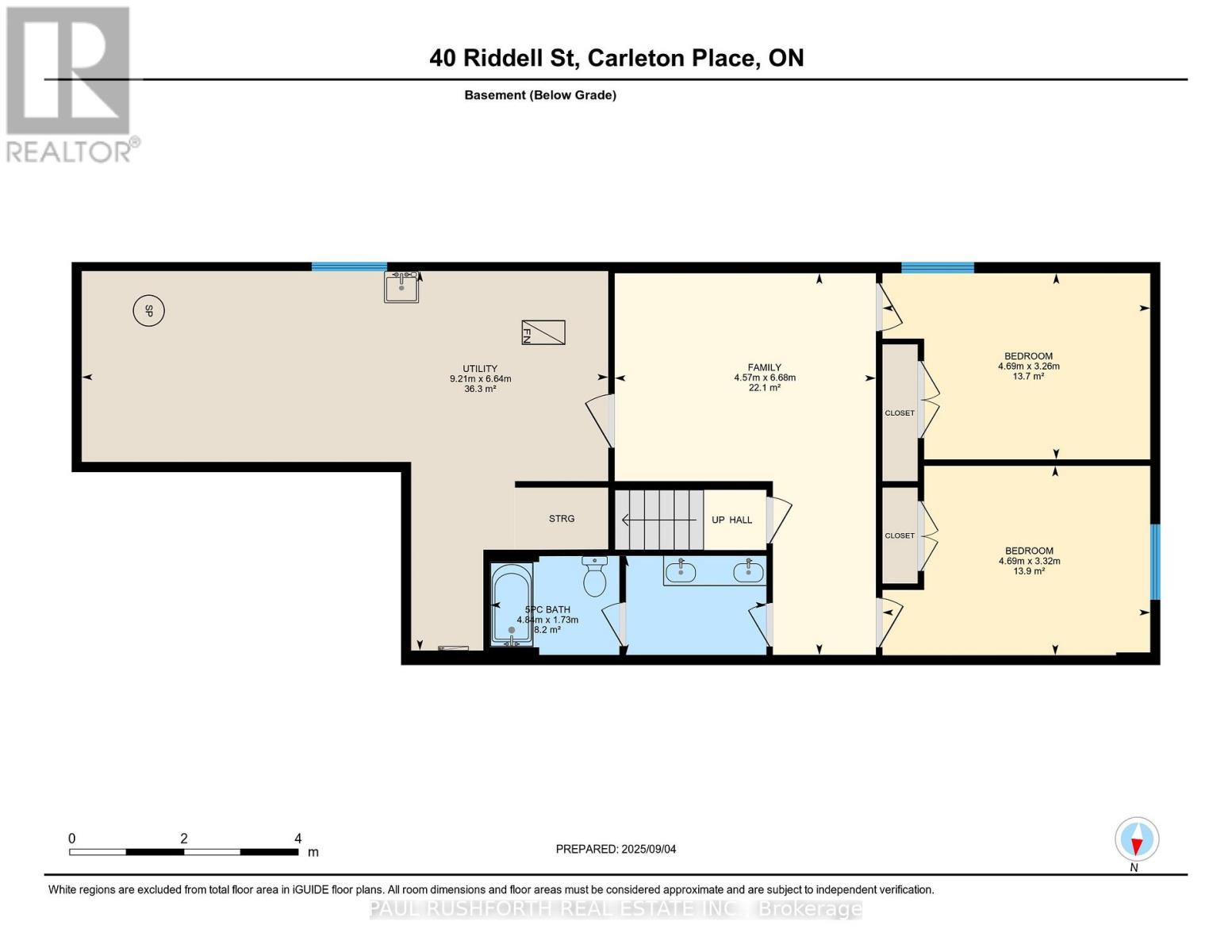- 4 Bedroom
- 3 Bathroom
- 1,500 - 2,000 ft2
- Bungalow
- Fireplace
- Central Air Conditioning
- Forced Air
$599,900
BUNGALOW, NO REAR NEIGHBOURS, END UNIT. This beauty is a rare opportunity in the desirable subdivision of Miller's Crossing, Carleton Place. Built in 2021 by Cardel Homes...featuring 4 BEDROOMS (2+2) and 3 FULL BATHROOMS....loads of living space!! Main floor laundry. Must see to appreciate. AN ABSOLUTE GEM! Oversized windows = SUNNY & BRIGHT. Sprawling open concept CHEFS KITCHEN with gleaming quartz counter tops + sit up island. Formal dining room, living room (gas fp), FINISHED BASEMENT w/ large family room, 5pc bathroom and 2 bedrooms. BURSTING WITH CURB APPEAL..striking craftsman style exterior, charming front porch for seating, long driveway w/ parking for 2 cars and space to add a double wide parking pad. This magnificent home has been lovingly maintained and is perfect to start making family memories. FLEXIBLE/IMMEDIATE CLOSING DATE is possible. A MUST SEE!! Some photos have been virtually staged. SPOTLESS!! (id:50982)
Ask About This Property
Get more information or schedule a viewing today and see if this could be your next home. Our team is ready to help you take the next step.
Details
| MLS® Number | X12383155 |
| Property Type | Single Family |
| Community Name | 909 - Carleton Place |
| Equipment Type | Water Heater |
| Parking Space Total | 3 |
| Rental Equipment Type | Water Heater |
| Bathroom Total | 3 |
| Bedrooms Above Ground | 2 |
| Bedrooms Below Ground | 2 |
| Bedrooms Total | 4 |
| Amenities | Fireplace(s) |
| Appliances | Dishwasher, Dryer, Hood Fan, Stove, Washer, Refrigerator |
| Architectural Style | Bungalow |
| Basement Development | Finished |
| Basement Type | N/a (finished) |
| Construction Style Attachment | Attached |
| Cooling Type | Central Air Conditioning |
| Exterior Finish | Brick, Vinyl Siding |
| Fireplace Present | Yes |
| Fireplace Total | 1 |
| Foundation Type | Poured Concrete |
| Heating Fuel | Natural Gas |
| Heating Type | Forced Air |
| Stories Total | 1 |
| Size Interior | 1,500 - 2,000 Ft2 |
| Type | Row / Townhouse |
| Utility Water | Municipal Water |
| Attached Garage | |
| Garage |
| Acreage | No |
| Sewer | Sanitary Sewer |
| Size Depth | 118 Ft ,4 In |
| Size Frontage | 29 Ft ,1 In |
| Size Irregular | 29.1 X 118.4 Ft |
| Size Total Text | 29.1 X 118.4 Ft |
| Zoning Description | R1 |
| Level | Type | Length | Width | Dimensions |
|---|---|---|---|---|
| Basement | Family Room | 6.68 m | 4.57 m | 6.68 m x 4.57 m |
| Basement | Utility Room | 6.64 m | 9.21 m | 6.64 m x 9.21 m |
| Basement | Bathroom | 1.73 m | 4.84 m | 1.73 m x 4.84 m |
| Basement | Bedroom 3 | 3.32 m | 4.69 m | 3.32 m x 4.69 m |
| Basement | Bedroom 4 | 3.26 m | 4.69 m | 3.26 m x 4.69 m |
| Main Level | Bathroom | 1.76 m | 3.72 m | 1.76 m x 3.72 m |
| Main Level | Bathroom | 1.51 m | 2.43 m | 1.51 m x 2.43 m |
| Main Level | Bedroom 2 | 2.43 m | 3.65 m | 2.43 m x 3.65 m |
| Main Level | Kitchen | 3.9 m | 7.2 m | 3.9 m x 7.2 m |
| Main Level | Laundry Room | 1.82 m | 2.44 m | 1.82 m x 2.44 m |
| Main Level | Living Room | 3.52 m | 4.89 m | 3.52 m x 4.89 m |
| Main Level | Primary Bedroom | 3.37 m | 7.01 m | 3.37 m x 7.01 m |

