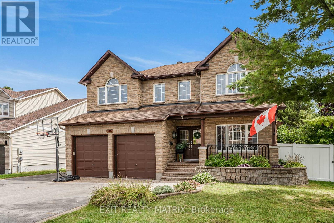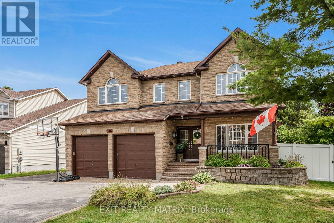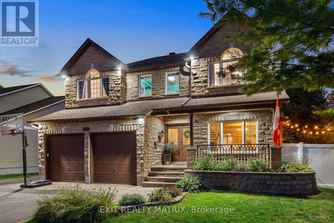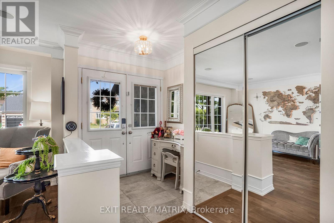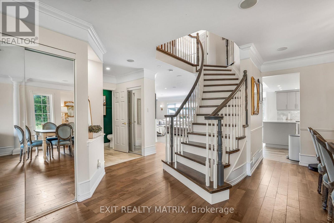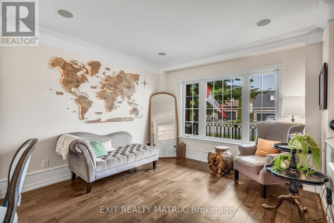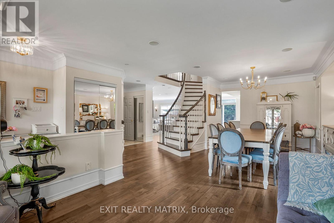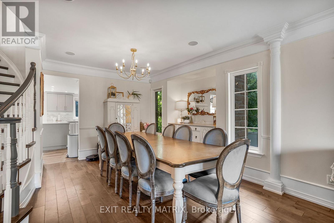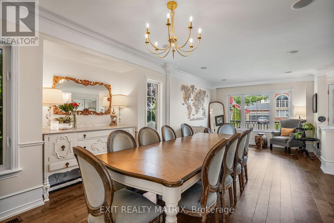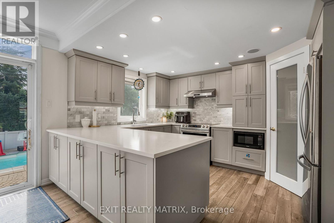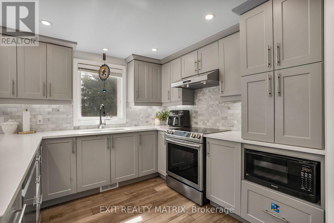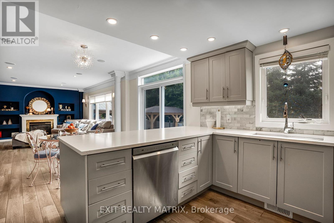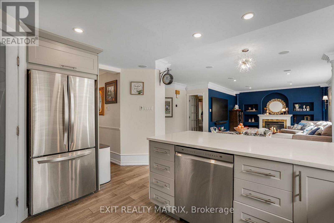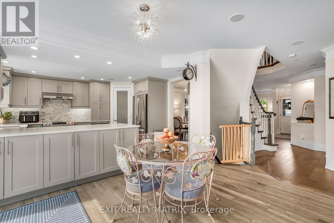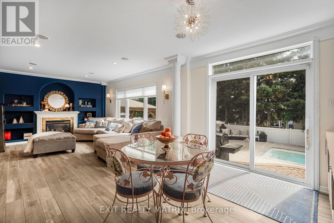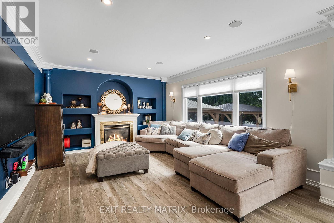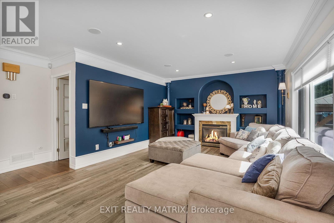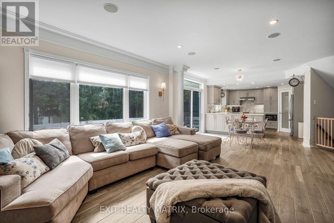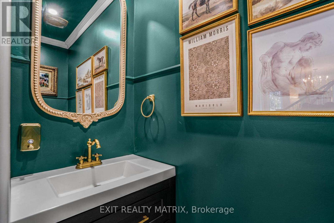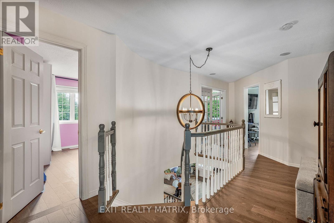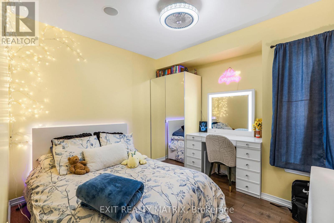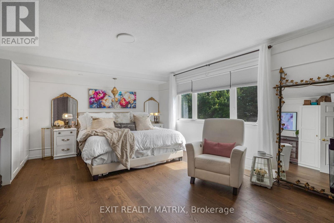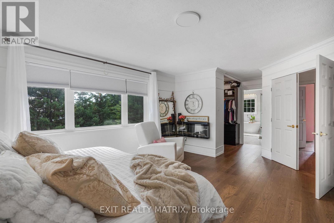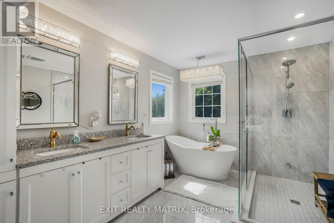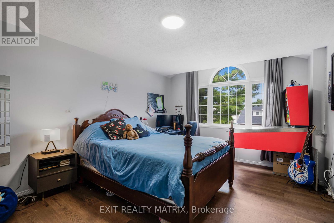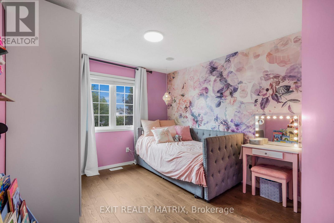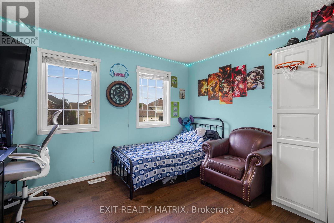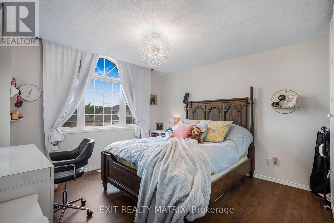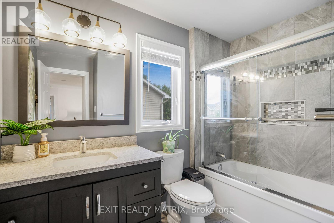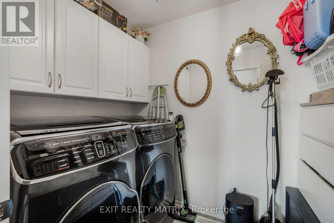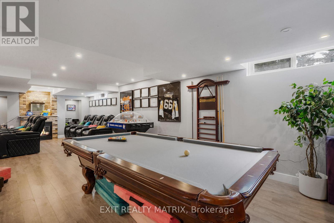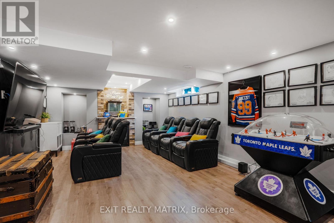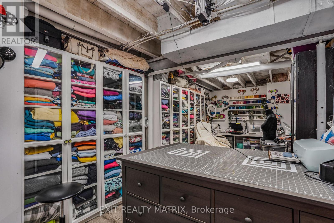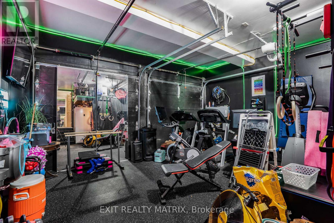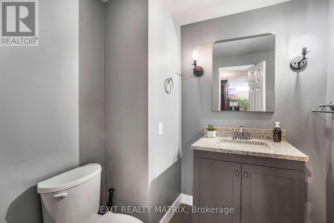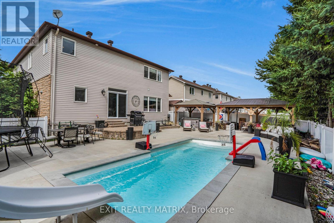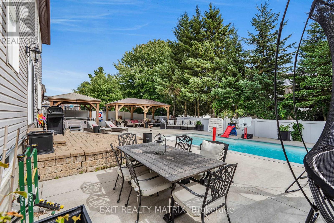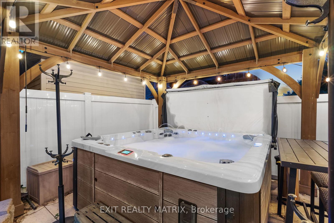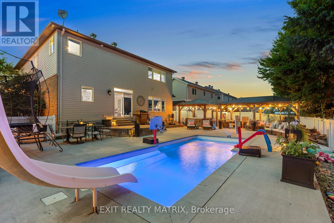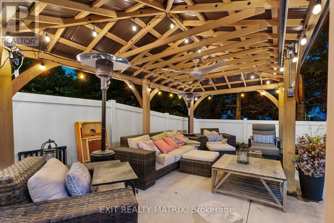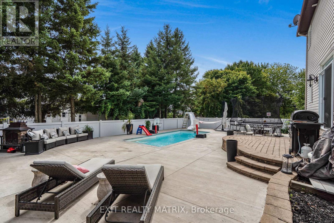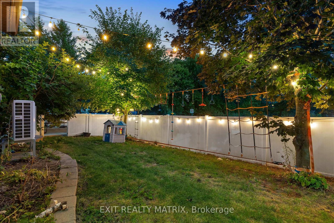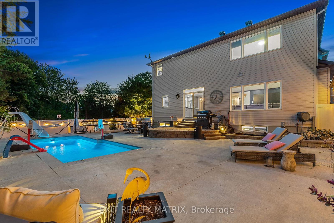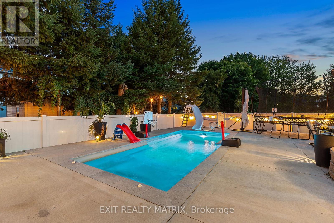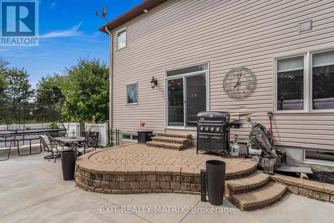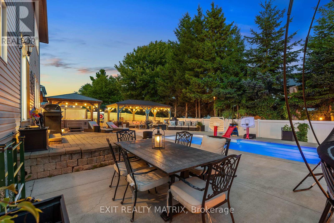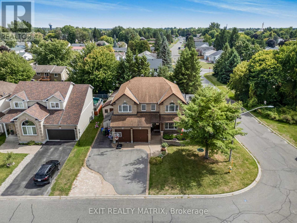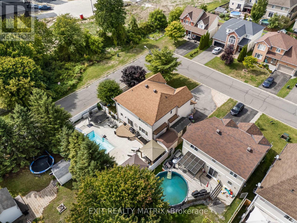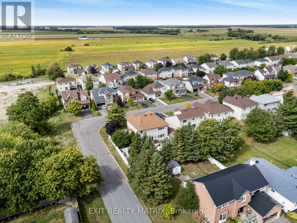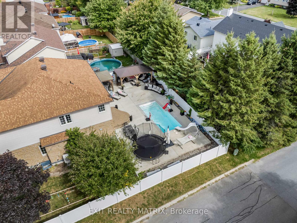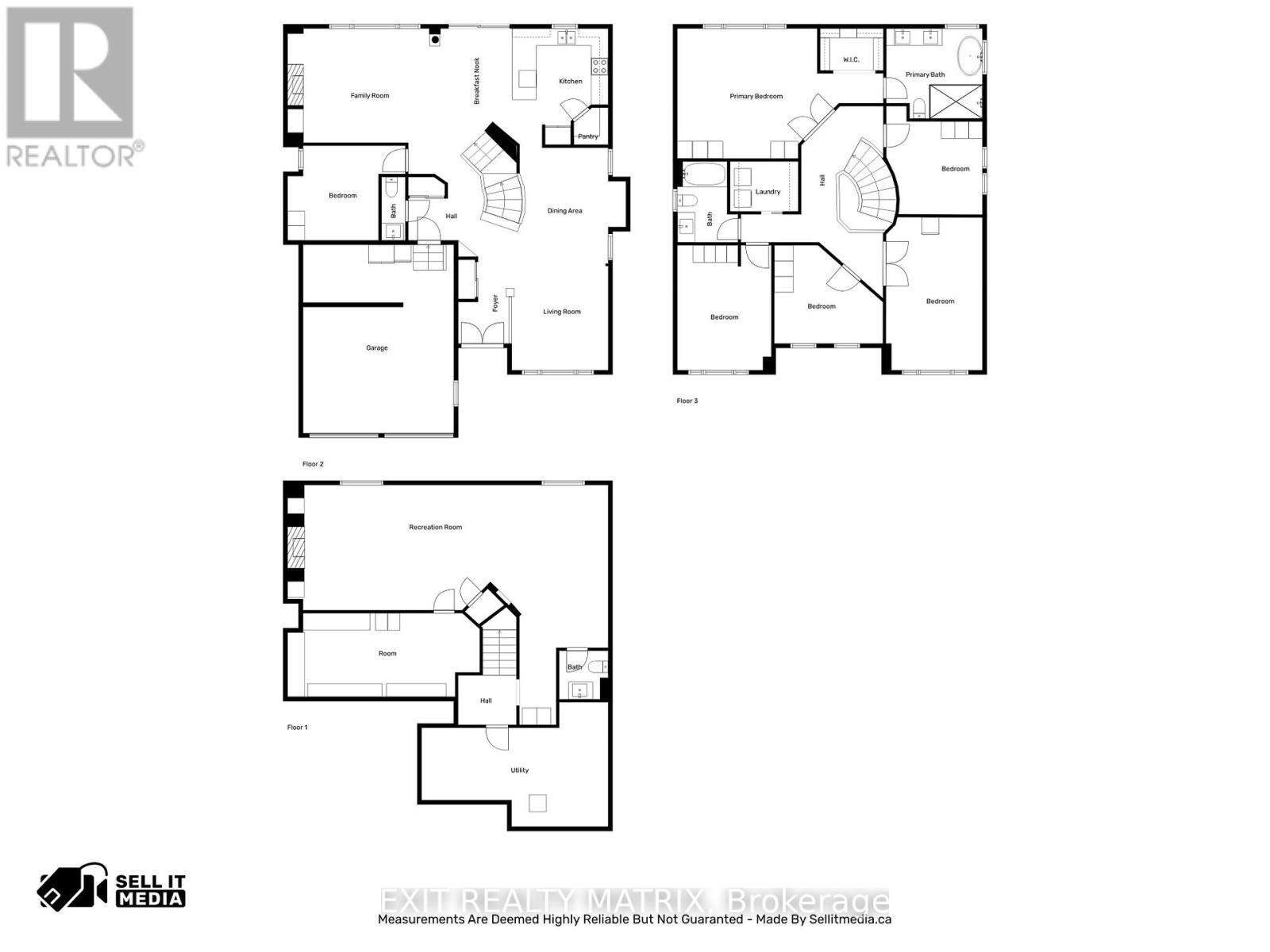- 6 Bedroom
- 4 Bathroom
- 2,000 - 2,500 ft2
- Fireplace
- Inground Pool
- Central Air Conditioning
- Forced Air
- Landscaped
$1,000,000
This stunning corner-lot dream home in Embrun is a perfect blend of timeless luxury and modern comfort, offering a lifestyle that feels like a private retreat. Step inside to discover a spacious main level designed with elegance and functionality in mind. The living room greets you upon entry and seamlessly flows into a formal dining area, creating the perfect atmosphere for both family gatherings and entertaining. At the heart of the home, the chefs kitchen boasts a sleek peninsula, abundant cabinetry, exquisite finishes, and a walk-in pantry. A bright breakfast area with patio doors opens to the backyard, while the expansive family room, enhanced by a cozy fireplace and oversized windows, provides an inviting space to relax. Completing the main floor is a versatile bedroom/office space and a stylish bathroom. Upstairs, five generous bedrooms and two bathrooms await, along with a conveniently located laundry room. The primary suite is a true sanctuary, offering a luxurious five-piece ensuite and a walk-in closet. The fully finished lower level expands the living space with a family room, a games room, and a bathroom, creating endless possibilities for entertainment and leisure. Outdoors, the property transforms into a private resort. The beautifully landscaped and fully fenced yard is anchored by a saltwater inground pool with a slide, a new heater, and a safety cover. An interlock patio and a charming gazebo complete this backyard oasis, making it the ultimate space for summer fun and relaxation. This home has been meticulously updated to ensure comfort and peace of mind. The property also features a new pool heater, a landscaped backyard, a new fence, updated eavestroughs, permanent LED holiday lighting, a new 200-amp panel with EV car charger, and upgraded overhead lighting in all bedrooms. With its spacious design, luxurious finishes, and resort-style outdoor living, this Embrun masterpiece is more than a home, it's a lifestyle. (id:50982)
Ask About This Property
Get more information or schedule a viewing today and see if this could be your next home. Our team is ready to help you take the next step.
Details
Property Details
|
MLS® Number
|
X12381190 |
|
Property Type
|
Single Family |
|
Community Name
|
602 - Embrun |
|
Amenities Near By
|
Park, Public Transit |
|
Community Features
|
School Bus |
|
Features
|
Lighting, Paved Yard, Gazebo |
|
Parking Space Total
|
6 |
|
Pool Features
|
Salt Water Pool |
|
Pool Type
|
Inground Pool |
|
Structure
|
Patio(s), Shed |
Building
|
Bathroom Total
|
4 |
|
Bedrooms Above Ground
|
6 |
|
Bedrooms Total
|
6 |
|
Amenities
|
Fireplace(s) |
|
Appliances
|
Dishwasher, Stove, Refrigerator |
|
Basement Development
|
Finished |
|
Basement Type
|
Full (finished) |
|
Construction Style Attachment
|
Detached |
|
Cooling Type
|
Central Air Conditioning |
|
Exterior Finish
|
Brick, Vinyl Siding |
|
Fire Protection
|
Smoke Detectors |
|
Fireplace Present
|
Yes |
|
Fireplace Total
|
2 |
|
Foundation Type
|
Concrete |
|
Half Bath Total
|
2 |
|
Heating Fuel
|
Natural Gas |
|
Heating Type
|
Forced Air |
|
Stories Total
|
2 |
|
Size Interior
|
2,000 - 2,500 Ft2 |
|
Type
|
House |
|
Utility Water
|
Municipal Water |
Parking
|
Attached Garage
|
|
|
Garage
|
|
|
Inside Entry
|
|
Land
|
Acreage
|
No |
|
Fence Type
|
Fenced Yard |
|
Land Amenities
|
Park, Public Transit |
|
Landscape Features
|
Landscaped |
|
Sewer
|
Sanitary Sewer |
|
Size Depth
|
108 Ft ,3 In |
|
Size Frontage
|
65 Ft ,7 In |
|
Size Irregular
|
65.6 X 108.3 Ft ; 0 |
|
Size Total Text
|
65.6 X 108.3 Ft ; 0 |
|
Zoning Description
|
Residential |
Rooms
| Level |
Type |
Length |
Width |
Dimensions |
|
Lower Level |
Recreational, Games Room |
11.26 m |
8.43 m |
11.26 m x 8.43 m |
|
Lower Level |
Bathroom |
1.72 m |
1.71 m |
1.72 m x 1.71 m |
|
Main Level |
Living Room |
3.65 m |
3.39 m |
3.65 m x 3.39 m |
|
Main Level |
Dining Room |
4.17 m |
3.66 m |
4.17 m x 3.66 m |
|
Main Level |
Kitchen |
4.19 m |
3.37 m |
4.19 m x 3.37 m |
|
Main Level |
Eating Area |
4.19 m |
2.52 m |
4.19 m x 2.52 m |
|
Main Level |
Family Room |
5.37 m |
4.19 m |
5.37 m x 4.19 m |
|
Main Level |
Bedroom |
3.59 m |
3.32 m |
3.59 m x 3.32 m |
|
Main Level |
Bathroom |
2.23 m |
0.84 m |
2.23 m x 0.84 m |
|
Upper Level |
Bedroom |
3.82 m |
3.46 m |
3.82 m x 3.46 m |
|
Upper Level |
Bedroom |
4.38 m |
3.31 m |
4.38 m x 3.31 m |
|
Upper Level |
Bedroom |
3.8 m |
3.38 m |
3.8 m x 3.38 m |
|
Upper Level |
Bathroom |
2.84 m |
2.13 m |
2.84 m x 2.13 m |
|
Upper Level |
Laundry Room |
2.39 m |
1.76 m |
2.39 m x 1.76 m |
|
Upper Level |
Primary Bedroom |
7.24 m |
4.57 m |
7.24 m x 4.57 m |
|
Upper Level |
Bathroom |
3.38 m |
3.16 m |
3.38 m x 3.16 m |
|
Upper Level |
Bedroom |
5.37 m |
3.38 m |
5.37 m x 3.38 m |
Utilities
|
Cable
|
Available |
|
Electricity
|
Installed |
|
Sewer
|
Installed |
Map

