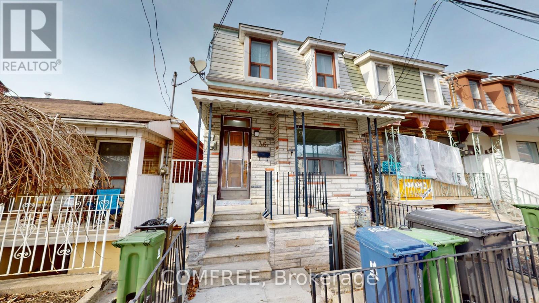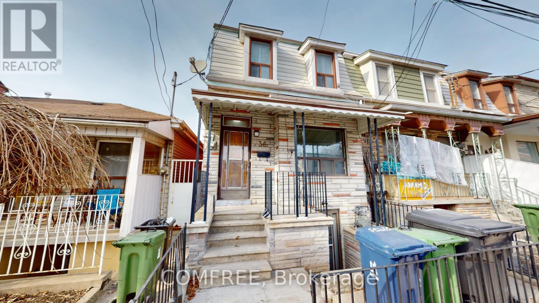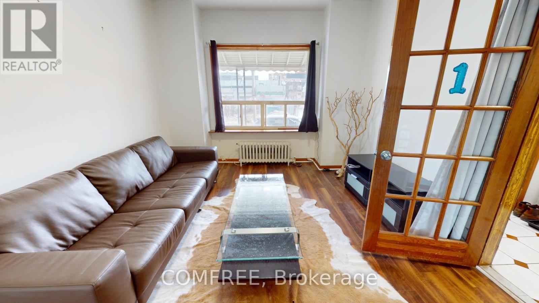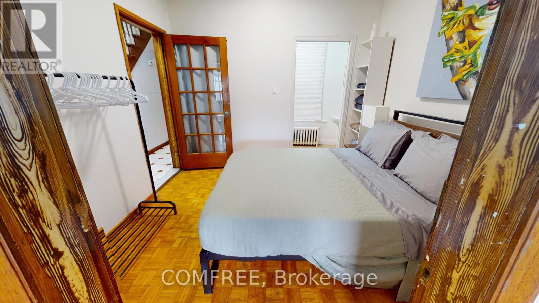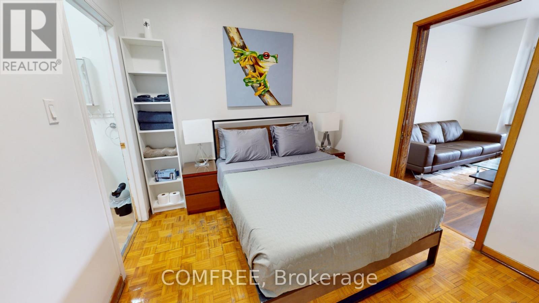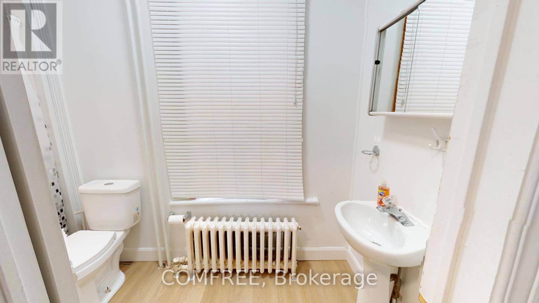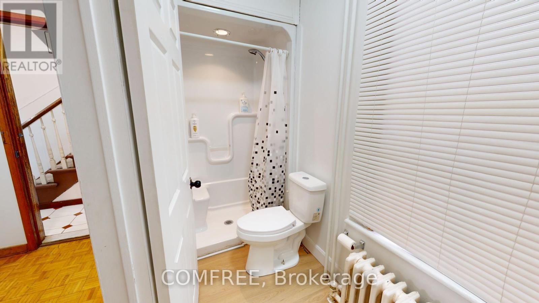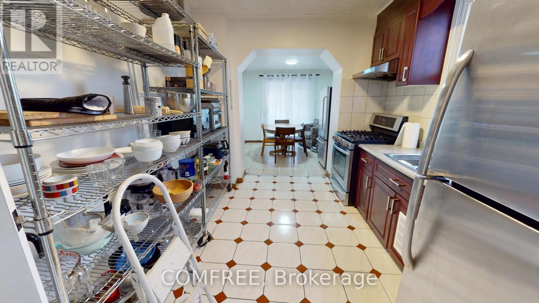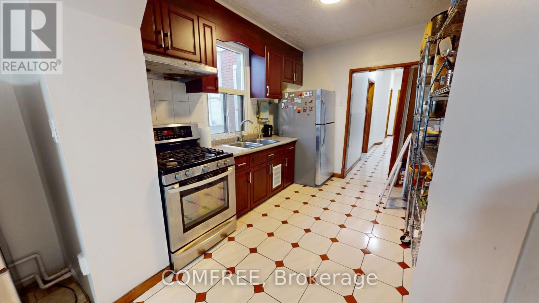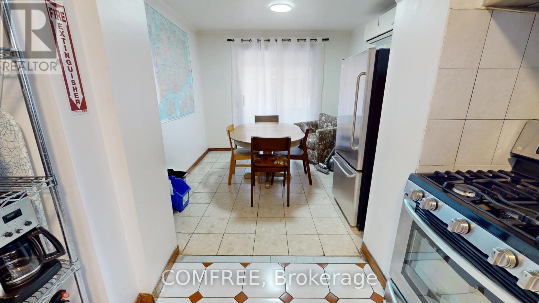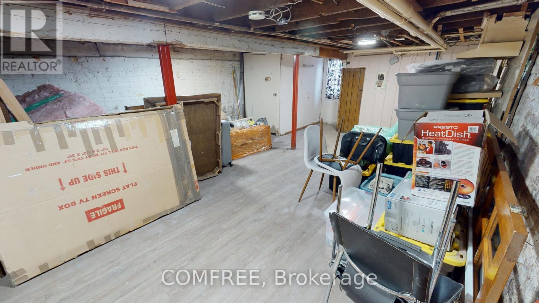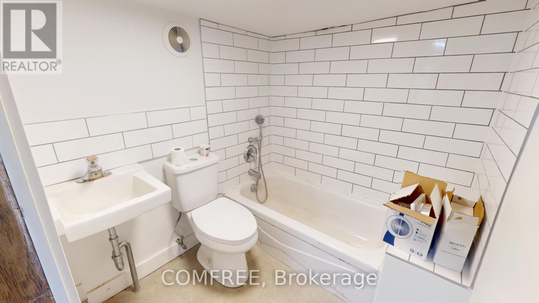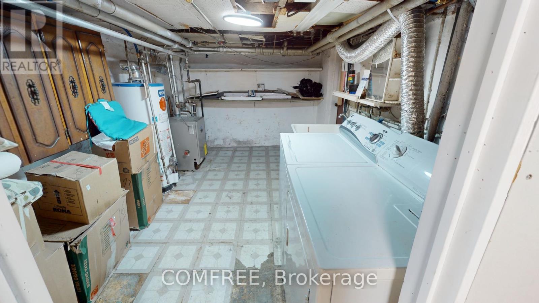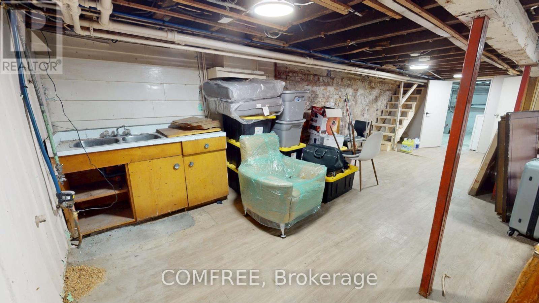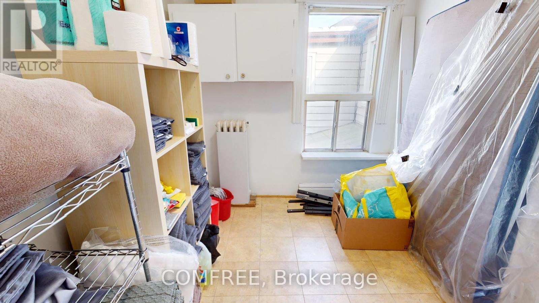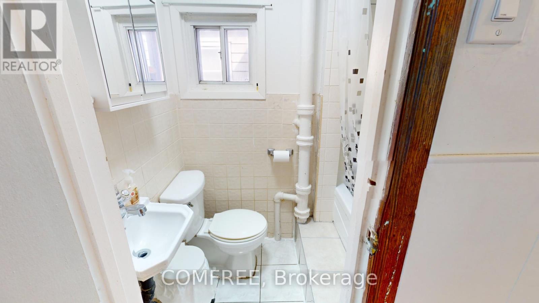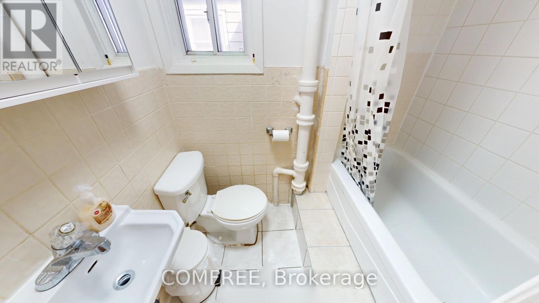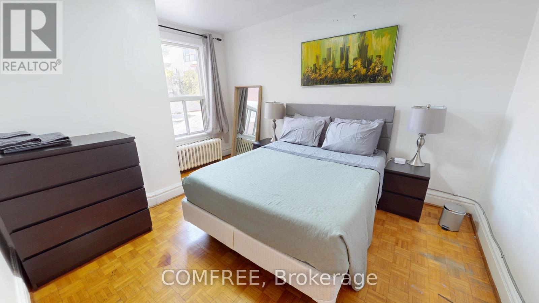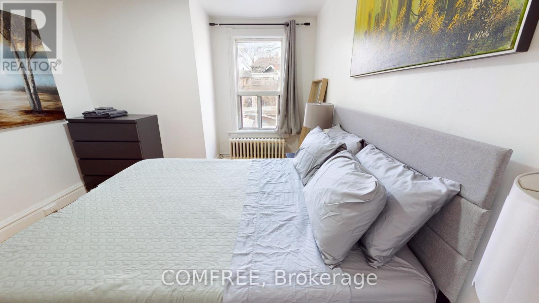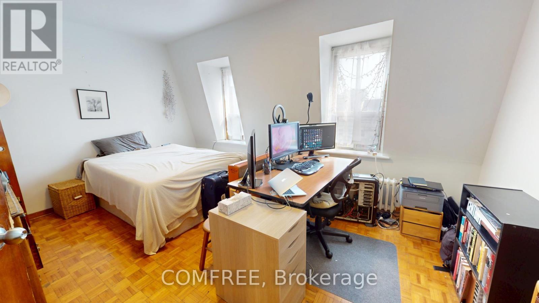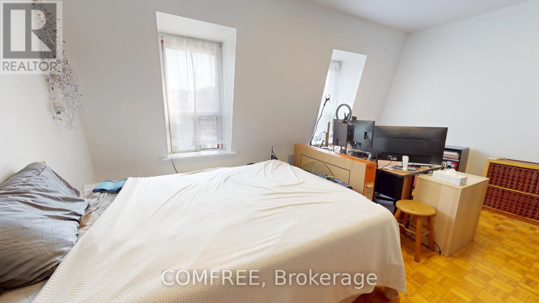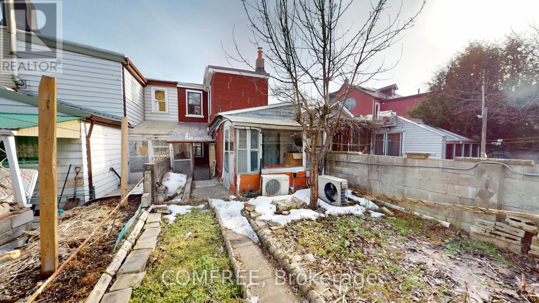- 4 Bedroom
- 4 Bathroom
- 2,000 - 2,500 ft2
- Radiant Heat
$1,124,900
End Rowhouse, Three levels. Basement unfinished with finished three piece bathroom & seperate entrance in front and rear of home. Main floor has livingroom, possible bedroom with attached bathroom, kitchen & dining room which leads to large back yard. Upstairs you will find three more spacious bedrooms and one three piece bathroom. Excellent location, very central & sought after area in downtown Toronto. Transit one block north to Queen West or two blocks south to King St West. Area boasts tons of shopping and restaurants. 12 minute walk to the waterfront. Selling AS IS. (id:50982)
Ask About This Property
Get more information or schedule a viewing today and see if this could be your next home. Our team is ready to help you take the next step.
Details
| MLS® Number | C12078201 |
| Property Type | Single Family |
| Community Name | Niagara |
| Amenities Near By | Park, Hospital, Public Transit, Schools |
| Bathroom Total | 4 |
| Bedrooms Above Ground | 4 |
| Bedrooms Total | 4 |
| Appliances | Dryer, Oven, Hood Fan, Range, Stove, Washer, Refrigerator |
| Basement Development | Unfinished |
| Basement Features | Separate Entrance |
| Basement Type | N/a (unfinished) |
| Construction Style Attachment | Attached |
| Exterior Finish | Brick |
| Foundation Type | Concrete |
| Heating Fuel | Natural Gas |
| Heating Type | Radiant Heat |
| Stories Total | 2 |
| Size Interior | 2,000 - 2,500 Ft2 |
| Type | Row / Townhouse |
| Utility Water | Municipal Water |
| No Garage | |
| Street |
| Acreage | No |
| Land Amenities | Park, Hospital, Public Transit, Schools |
| Sewer | Sanitary Sewer |
| Size Depth | 91 Ft ,6 In |
| Size Frontage | 16 Ft ,6 In |
| Size Irregular | 16.5 X 91.5 Ft |
| Size Total Text | 16.5 X 91.5 Ft |
| Zoning Description | R(d1*869) |
| Level | Type | Length | Width | Dimensions |
|---|---|---|---|---|
| Second Level | Bedroom 2 | 4.93 m | 3.23 m | 4.93 m x 3.23 m |
| Second Level | Bedroom 3 | 4.01 m | 3.15 m | 4.01 m x 3.15 m |
| Second Level | Bedroom 4 | 2.84 m | 2.31 m | 2.84 m x 2.31 m |
| Main Level | Bedroom | 3.15 m | 2.92 m | 3.15 m x 2.92 m |
| Main Level | Kitchen | 3.25 m | 2.84 m | 3.25 m x 2.84 m |
| Main Level | Living Room | 4.19 m | 3.4 m | 4.19 m x 3.4 m |
| Main Level | Dining Room | 3.25 m | 2.92 m | 3.25 m x 2.92 m |

